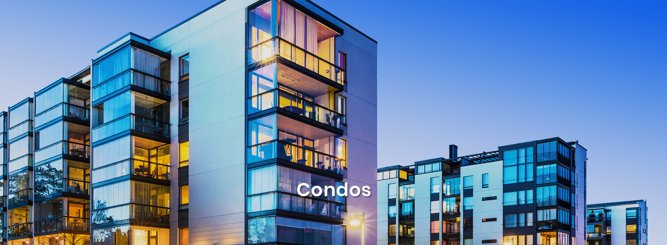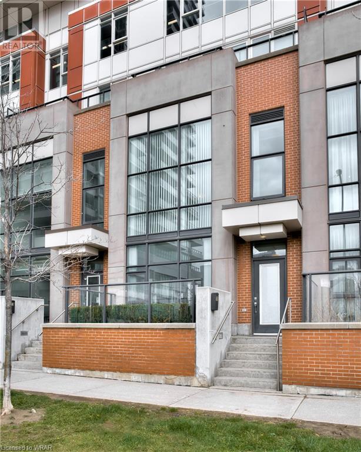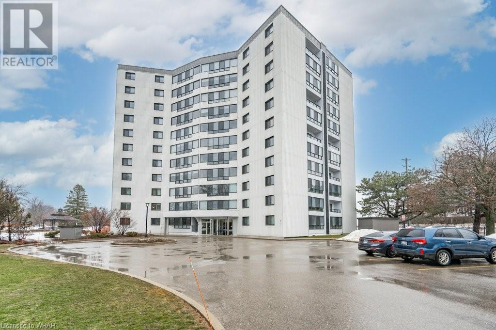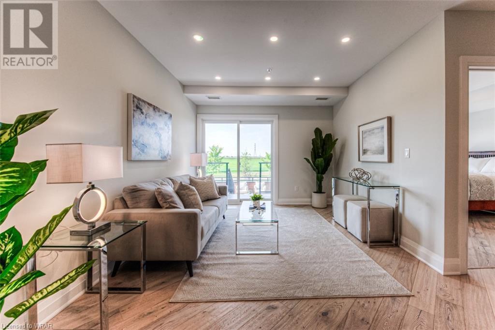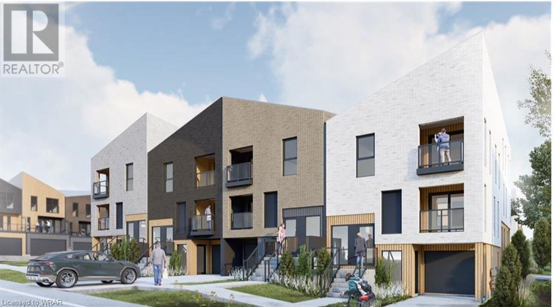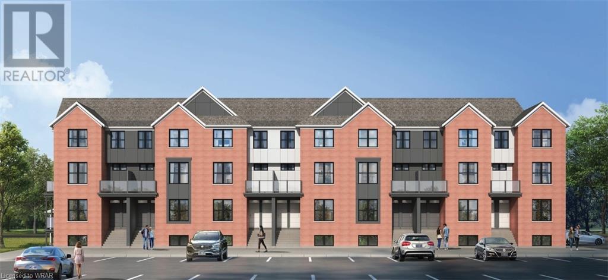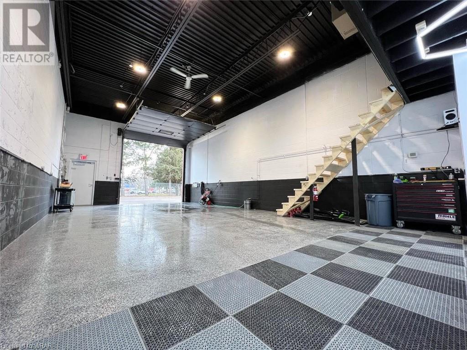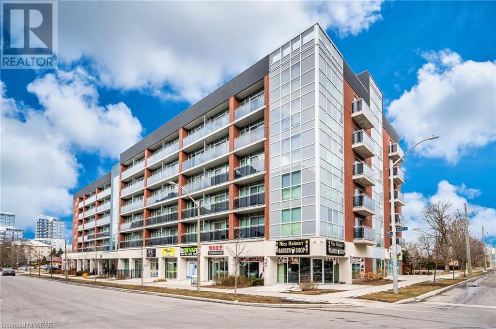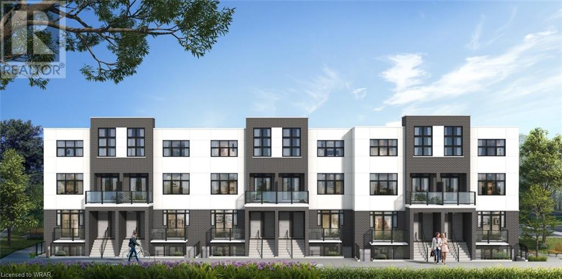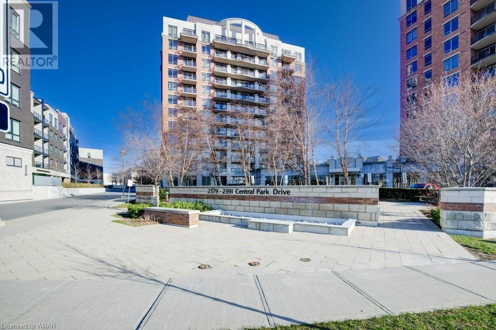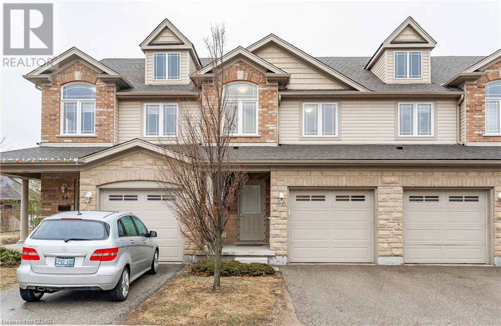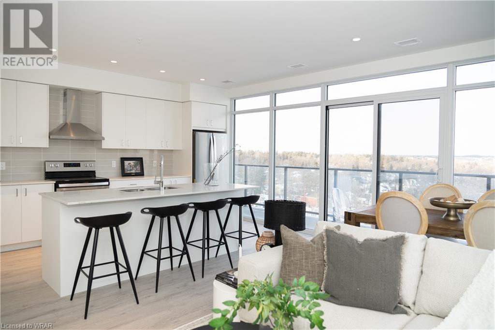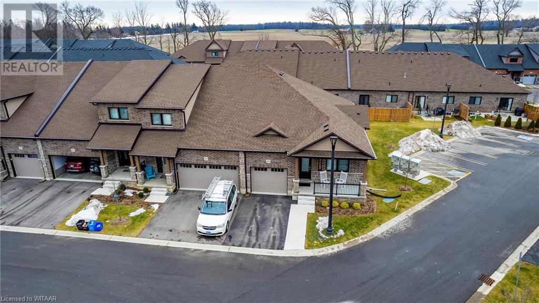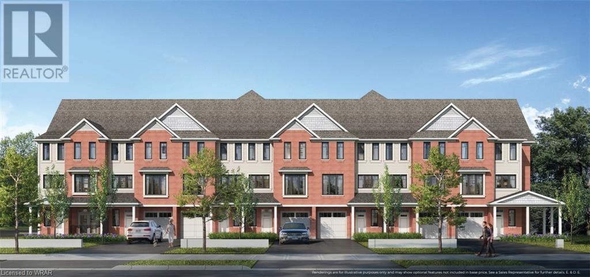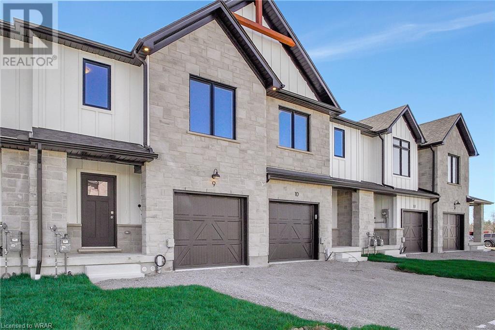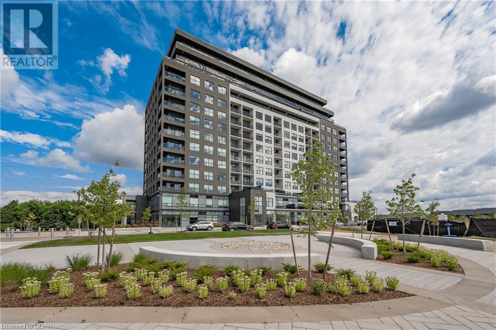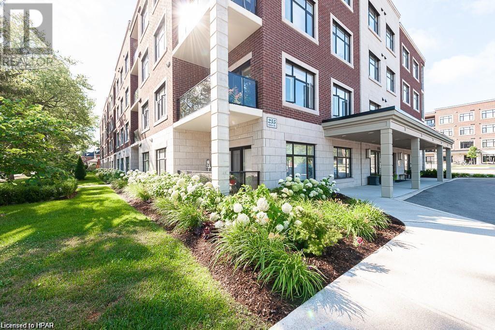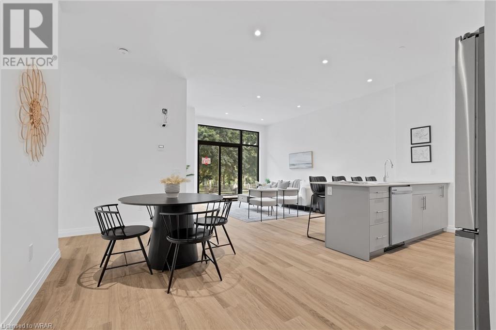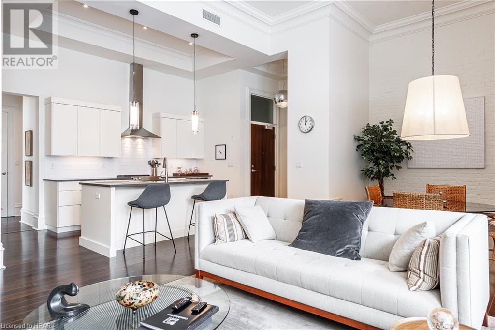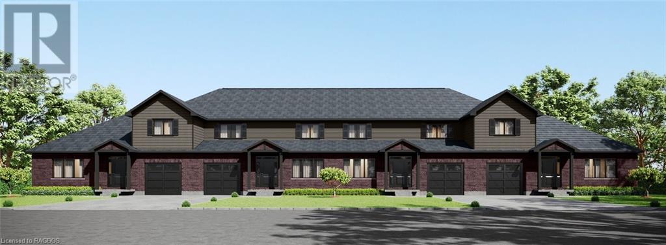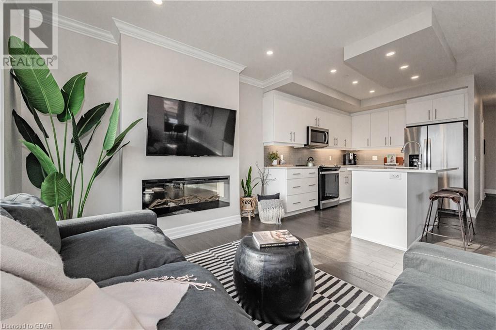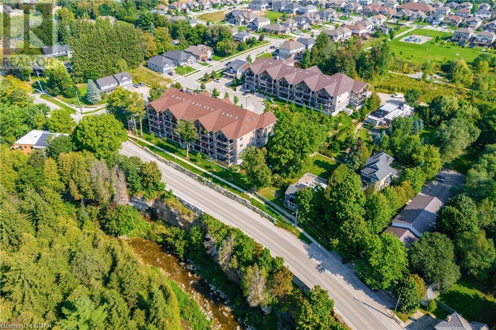A LIFESTYLE UNTO ITSELF, CONDO LIVING IS CATCHING MORE HOMEBUYERS’ ATTENTION
The Waterloo Region condo market is growing as Kitchener, Waterloo and Cambridge expand and evolve. With enticing amenities and freedom from maintenance chores, the condo lifestyle is attracting Buyers from all demographics.
11 Town Centre Court
Scarborough, Ontario
Welcome to urban living with a suburban twist! Nestled in Scarborough's vibrant city center, this spacious two-bedroom, two-bathroom condo offers the best of both worlds – the convenience of condo living with the comfort of a townhouse ambiance. Enjoy abundant natural light flooding through large windows, creating a bright and inviting atmosphere. Convenience is key with shopping and amenities just steps away. But the real luxury lies within the condo complex itself, boasting an array of amenities including a theater room, exercise room, steam room, sauna, hot tub, pool, games room, party room, change rooms, and a BBQ patio area. Experience the perfect blend of city convenience and suburban tranquility – schedule your viewing today! (id:42568)
Exp Realty
250 Glenridge Drive Unit# 1106
Waterloo, Ontario
Welcome to The Glen Royal penthouse suite. Offering three spacious bedrooms and two full baths, this unit boasts a unique layout with expansive views of the city. The kitchen features maple cabinetry, black granite countertops and stainless steel appliances. The spacious and open concept living and dining room extend to an enclosed sunroom, creating a perfect space for entertaining. The primary suite offers a four piece ensuite, walk-in closet and private balcony. Enjoy cityscape views from the two balconies (one of them enclosed). Plenty of amenities available at The Glen Royal, including an indoor pool, sauna, fitness room, lounge, outdoor tennis courts, and courtyard. Located off University Ave, within minutes to HW 85 access, the universities, schools, amenities and parks and trails. (id:42568)
The Agency
247 Grey Silo Road Unit# 104
Waterloo, Ontario
Experience serene condo living amidst picturesque countryside landscapes! Envision the mesmerizing sight of the sunset casting its golden hues over sprawling farm fields while you unwind with your favorite beverage, either on your balcony or your expansive 298 sqft private patio. For an even more breathtaking vista, ascend to the trendy rooftop terrace, featuring two gas fireplaces, a pergola, and stylish dining and lounge furniture, complemented by a gas BBQ for al fresco dining. Whether entertaining guests with the stunning views or immersing yourself in a tranquil reading session, this unit offers the coveted 'BIRCH' model, boasting a split-bedroom layout ensuring privacy, with each bedroom having its own full bath. The primary bedroom is equipped with two closets, while the guest bedroom features a spacious walk-in closet. Enhanced with upgraded engineered white oak hardwood flooring throughout (except for ceramic tile in the bathrooms), the spacious kitchen is a delight with its upgraded cabinets, pot drawers, built-in microwave cabinet, and stainless Kitchenaid appliances. Your convenience is further ensured with an owned underground parking spot conveniently located in front of the generously sized owned storage unit, offering easy access to the elevator. Additionally, a bonus second outdoor parking spot is owned and situated adjacent to the front entrance. Enjoy the proximity to recreational activities such as golfing at Grey Silo Golf Club, exploring the Walter Bean Trail, dining at nearby restaurants, accessing services, and indulging in the amenities of the new Eastside Branch of WPL and RIM Park Recreation Facility & Sports Fields, all just steps away. Whether you're inclined to play pickleball, dine out, or take a leisurely stroll with Fido along the nearby trail, this location offers the perfect blend of tranquility and urban convenience. Experience the allure of countryside living without sacrificing the amenities of city life. (id:42568)
Royal LePage Wolle Realty
702 Benninger Drive Unit# C019
Kitchener, Ontario
2 YEARS FREE CONDO FEE. The BECKETT - ENERGY STAR END Townhouse with SINGLE GARAGE built by ACTIVA. This home has so much to offer: Primary Bedroom with an ensuite bathroom & balcony, second bedroom & another full bathroom, Open Concept Kitchen & Great Room with another balcony. REC ROOM on main floor, that could be used as a 3rd bedroom, office or media room. Some of the features include: quartz counter tops in the kitchen, 5 APPLAINCES, Laminate flooring throughout the main floor, Ceramic tile in bathrooms and foyer, Duradeck balconies with aluminum and glass railing, 1GB internet with Rogers in a condo fee and so much more. Perfect location close to Hwy 8, the Sunrise Centre and Boardwalk. With many walking trails this new neighborhood will have a perfect balance of suburban life nestled with mature forest. Visit https://activa.ca/community/trussler-west-kitchener/ for more details and give us a call to discuss all the options and FIRST TIME HOME BUYERS DEPOSIT PROGRAM. Sales Centre located at 62 Nathalie Street in Kitchener, opened Mon-Wed 4-7pm and Sat & Sun 1- 5pm. Choose your own occupancy date up to July 30, 2024 3D images are here Beckett >> https://youtu.be/yAlAyRWqLuw (id:42568)
RE/MAX Real Estate Centre Inc.
Peak Realty Ltd.
31 Mill Street Unit# 2
Kitchener, Ontario
VIVA–THE BRIGHTEST ADDITION TO DOWNTOWN KITCHENER. In this exclusive community located on Mill Street near downtown Kitchener, life at Viva offers residents the perfect blend of nature, neighbourhood & nightlife. Step outside your doors at Viva and hit the Iron Horse Trail. Walk, run, bike, and stroll through connections to parks and open spaces, on and off-road cycling routes, the iON LRT systems, downtown Kitchener and several neighbourhoods. Victoria Park is also just steps away, with scenic surroundings, play and exercise equipment, a splash pad, and winter skating. Nestled in a professionally landscaped exterior, these modern stacked townhomes are finely crafted with unique layouts. The Agave end model with a bumpout boasts a bright open concept main floor layout with 2 walkouts– ideal for entertaining including the kitchen with a breakfast bar, quartz countertops, ceramic and luxury vinyl plank flooring throughout, stainless steel appliances, and more. Offering 1229 sqft including 2 bedrooms and 1.5 bathrooms. Thrive in the heart of Kitchener where you can easily grab your favourite latte Uptown, catch up on errands, or head to your yoga class in the park. Relish in the best of both worlds with a bright and vibrant lifestyle in downtown Kitchener, while enjoying the quiet and calm of a mature neighbourhood. ONLY 10% DEPOSIT. CLOSING DECEMBER 2025. (id:42568)
RE/MAX Twin City Faisal Susiwala Realty
31 Mill Street Unit# 24
Kitchener, Ontario
VIVA–THE BRIGHTEST ADDITION TO DOWNTOWN KITCHENER. In this exclusive community located on Mill Street near downtown Kitchener, life at Viva offers residents the perfect blend of nature, neighbourhood & nightlife. Step outside your doors at Viva and hit the Iron Horse Trail. Walk, run, bike, and stroll through connections to parks and open spaces, on and off-road cycling routes, the iON LRT systems, downtown Kitchener and several neighbourhoods. Victoria Park is also just steps away, with scenic surroundings, play and exercise equipment, a splash pad, and winter skating. Nestled in a professionally landscaped exterior, these modern stacked townhomes are finely crafted with unique layouts. The Agave end model with a bumpout boasts a bright open concept main floor layout with 2 walkouts– ideal for entertaining including the kitchen with a breakfast bar, quartz countertops, ceramic and luxury vinyl plank flooring throughout, stainless steel appliances, and more. Offering 1229 sqft including 2 bedrooms and 1.5 bathrooms. Thrive in the heart of Kitchener where you can easily grab your favourite latte Uptown, catch up on errands, or head to your yoga class in the park. Relish in the best of both worlds with a bright and vibrant lifestyle in downtown Kitchener, while enjoying the quiet and calm of a mature neighbourhood. ONLY 10% DEPOSIT. CLOSING DECEMBER 2025. (id:42568)
RE/MAX Twin City Faisal Susiwala Realty
79 Rankin Street Unit# 6
Waterloo, Ontario
Approximately 1,800 square foot unit with loft in popular North Waterloo commercial industrial area. Newly renovated with nicely finished reception and office area, bathroom, utility room, storage loft, and features new high-efficiency lighting, wiring, and flooring throughout. 12' x 12' drive in door and 15' clear height. Garage door has automatic opener. The Zoning is E3-27, flexible industrial zoning with many different uses permitted. (id:42568)
RE/MAX Twin City Realty Inc.
308 Lester Street Unit# 111
Waterloo, Ontario
This is where it is all happening... be sure to take a closer look at this opportunity to own commercial real estate space in the most desirable Sage Platinum II Building which is walking distance to University of Waterloo & Wilfred Laurier University. Situated within the heart of the Waterloo Student Zone this unit has an abundance of potential for your business venture. With an estimated 19,000 students at WLU & over 33,000 students at U of W, there is a constant flow of traffic generated within this area. Currently operating as a Barber Shop with good lease term. At ground level this location consumes walking traffic by students and passersby. Book an appointment to view this property and see the many reasons why this could be your next location. This unit comes with improvements of washroom, lights, security, fire alarm, flooring etc. and 1 exclusive parking space included. Buyer can purchase 2 additional parking spaces from owner at an additional cost. (id:42568)
Royal LePage Wolle Realty
31 Mill Street Unit# 25
Kitchener, Ontario
VIVA–THE BRIGHTEST ADDITION TO DOWNTOWN KITCHENER. In this exclusive community located on Mill Street near downtown Kitchener, life at Viva offers residents the perfect blend of nature, neighbourhood & nightlife. Step outside your doors at Viva and hit the Iron Horse Trail. Walk, run, bike, and stroll through connections to parks and open spaces, on and off-road cycling routes, the iON LRT systems, downtown Kitchener and several neighbourhoods. Victoria Park is also just steps away, with scenic surroundings, play and exercise equipment, a splash pad, and winter skating. Nestled in a professionally landscaped exterior, these modern stacked townhomes are finely crafted with unique layouts. The Palm end model boasts an open-concept main floor layout – ideal for entertaining including the kitchen with a breakfast bar, quartz countertops, ceramic and luxury vinyl plank flooring throughout, stainless steel appliances, and more. Offering 1294 sqft of living space including 3 bedrooms, 2.5 bathrooms, a balcony, and a patio. Thrive in the heart of Kitchener where you can easily grab your favourite latte Uptown, catch up on errands, or head to your yoga class in the park. Relish in the best of both worlds with a bright and vibrant lifestyle in downtown Kitchener, while enjoying the quiet and calm of a mature neighbourhood. ONLY 10% DEPOSIT. CLOSING DECEMBER 2025. (id:42568)
RE/MAX Twin City Faisal Susiwala Realty
31 Mill Street Unit# 93
Kitchener, Ontario
VIVA–THE BRIGHTEST ADDITION TO DOWNTOWN KITCHENER. In this exclusive community located on Mill Street near downtown Kitchener, life at Viva offers residents the perfect blend of nature, neighbourhood & nightlife. Step outside your doors at Viva and hit the Iron Horse Trail. Walk, run, bike, and stroll through connections to parks and open spaces, on and off-road cycling routes, the iON LRT systems, downtown Kitchener and several neighbourhoods. Victoria Park is also just steps away, with scenic surroundings, play and exercise equipment, a splash pad, and winter skating. Nestled in a professionally landscaped exterior, these modern stacked townhomes are finely crafted with unique layouts. The Palm end model boasts an open-concept main floor layout – ideal for entertaining including the kitchen with a breakfast bar, quartz countertops, ceramic and luxury vinyl plank flooring throughout, stainless steel appliances, and more. Offering 1294 sqft of living space including 3 bedrooms, 2.5 bathrooms, a balcony, and a patio. Thrive in the heart of Kitchener where you can easily grab your favourite latte Uptown, catch up on errands, or head to your yoga class in the park. Relish in the best of both worlds with a bright and vibrant lifestyle in downtown Kitchener, while enjoying the quiet and calm of a mature neighbourhood. ONLY 10% DEPOSIT. CLOSING DECEMBER 2025. (id:42568)
RE/MAX Twin City Faisal Susiwala Realty
2379 Central Park Drive Unit# 101
Oakville, Ontario
Welcome to your new home in the desirable River oaks community of Oakville , where both visitors and homeowners are embraced by a warm atmosphere. This extraordinary 2 bed 2 bath with a separate dining area, comes with 1000 square foot unit is a rare find, boasting ample natural light complemented by pot lights, high 9 foot ceilings, and expansive windows that illuminate every corner. Perfect for hosting gatherings, the separate dining area adds a touch of elegance to your entertaining endeavors. The galley kitchen, featuring a convenient pass-through and abundant cabinet space, is not only modern but also thoughtfully designed for functionality. Step outside onto the spacious outdoor patio, ideal for savoring your morning coffee or indulging your green. Inside, you'll discover generously sized living spaces, including large bedrooms and two modernly appointed bathrooms. Convenience is key with in-suite laundry, while the building offers an array of top-notch amenities to enrich your lifestyle. Stay active in the large, pristine gym, unwind in the sauna or hot tub, and soak up the sun by the outdoor pool. Parking is a breeze with well-lit underground parking, offering close proximity to the elevator, and a handy storage locker for your belongings. Situated near fantastic outdoor spaces, shopping destinations, public transportation hubs, and reputable schools, this condo presents an unparalleled opportunity for luxurious living in Oakville. Don't miss out on the chance to make this remarkable condo your new home sweet home! (id:42568)
Shaw Realty Group Inc.
86 Lambeth Way
Guelph, Ontario
Welcome to 86 Lambeth Way, a lovely 3 bedroom, 3 bathroom, townhome that is tucked away in a private enclave in the Pineridge/ Westminster Woods neighbourhood. The basement is fully finished and there is a garage for one accompanied with driveway parking for one. This home offers so much. As you enter the property, you will notice the charming front porch and as you step through the front door there is a front hall closet and a powder room nicely tucked away. Upon walking through to the back of the home; the kitchen opens into the living room. The living room is generous in size and offers views into the private backyard. There are green views out both the windows and the door leading into the backyard. Upstairs hosts three bedrooms. The primary is large and has a walk in closet. The other two bedrooms are both of good size and have their own closets. The bathroom is a 4piece and there is a laundry closet accompanying this level. The basement offers a finished space and a three piece bathroom. This finished space offers flexible space; perhaps it would make a great bedroom or another living area. If you are looking for a turnkey condo that is in a lovely neighbourhood and close to Guelph’s south end, the University and easily accessible to the 401; be sure to book your private viewing of this great home. (id:42568)
Coldwell Banker Neumann Real Estate Brokerage
107 Westra Drive Unit# 58
Guelph, Ontario
For more info on this property, please click the Brochure button below. Welcome to this gorgeous Condo Townhouse end unit in the serene West Willow Woods neighborhood of Guelph. This 4 year old townhouse boasts 1,850 square feet of living space with many features you will be sure to love! The ground floor includes two closets, a rec room, utility room and a laundry closet. There is also an entrance into the single car garage. The main floor has a large open concept kitchen, breakfast and living/dining room areas featuring hardwood flooring, quartz countertops, and beautiful oak finished cupboards. The space also features a 2-piece washroom, 5 windows, and a sliding glass door that leads to a covered balcony. On the second floor you will find the two bedrooms, both with hardwood floors and both boasting 4-piece ensuite bathrooms. The large primary bedroom also features a large walk-in closet and yet another sliding glass door and balcony. The second bedroom has a large double door closet and two windows with beautiful west looking views. Up on the top floor, first there is an ideal space for an office or reading area. Continue around the corner and out the door where you will find a 140 square foot roof top terrace with two open sides that give you the best south & west facing views in the entire complex. Upgrades include $4,000 in elegant rechargeable power shades (with remotes) on all windows and sliding doors, $7,000 in quartz countertops, $9,000 in hardwood floors on the main and second floors, $2,500 in ceramic flooring in the rec room and terrace hallway, and $2,700 in ceramic wall tile in both ensuite bathrooms. Beautifully maintained one of a kind! (id:42568)
Easy List Realty
15 Glebe Street Unit# 1401
Cambridge, Ontario
TWO BEDROOM + TWO BATHROOM CONDO AVAILABLE IN THE HIGHLY SOUGHT AFTER GASLIGHT DISTRICT!! Situated in historic downtown Galt, Gaslight will be home to residential, commercial, retail, art, dining, community, and culture. Live, work, learn, and play co-exist here to create something truly spectacular. This stunning unit features smooth nine-foot painted ceilings, light wide plank flooring, and premium features throughout. The expansive kitchen boasts ample modern painted cabinetry with designer hardware, quartz countertops, tile backsplash, an oversized island with an under-mount sink and gooseneck faucet, and stainless steel appliances. The open concept is perfect for entertaining as the kitchen flows beautifully into the large living room and dining area. Wall-to-wall windows and access to the massive balcony allow the natural light to flow in. The master suite offers wall-to-wall closets which provide ample storage, glass sliding doors leading to the balcony, a four-piece ensuite with dual sinks, and a walk-in shower. A second bedroom with floor-to-ceiling windows, a four-piece bathroom with a bath and shower combo, and in-suite laundry complete this premium unit. The expansive amenities in Gaslight include a lobby with ample seating space, a secure video-monitored entrance, a fitness area with expansive yoga and pilates studio, a games room with billiards, a ping-pong table and large TV, a catering kitchen and a large private dining room, and a reading area with a library. The lounge area opens to an expansive outdoor terrace overlooking Gaslight Square. Enjoy the outdoors in one of many seating areas complete with pergolas, fire pits, and a barbeque area. (id:42568)
Corcoran Horizon Realty
26 Tamarack Way
Simcoe, Ontario
Much more than meets the eye! Located in the sought after Westwood Trails, 26 Tamarack Way is sure to impress. This heavily upgraded, luxurious end unit offers 2+2 bedrooms and 3 full bathrooms; a very special find. The open concept custom chef's kitchen offers a large island, pantry, custom counters & backsplash, to the ceiling cabinetry, soft close drawers, under-mount lighting and stainless appliances. The kitchen is open to the dining area, as well as, the living room which features one of two gas fireplaces in the home. Sliding glass doors lead from the living room to expanded rear deck with powered awning for convenient relaxation and greater entertaining capability. There is main floor laundry/mudroom with additional storage right off the garage! Plus there is a full 4 pc. guest bath, and second bedroom/office on the main level. The spacious primary bedroom with oversize walk-in closet and 3 pc. ensuite is placed at the rear of the home, thoughtfully completing the main level. The opulence and quality continues throughout the entire lower level. There's a family room with second gas fireplace, 4 pc. bath with ensuite privilege, two more bedrooms and a mechanical room with lots of additional storage. Great in law potential exists downstairs! Tons of natural light on both levels is a benefit to the oversized windows and excellent exposure. This immaculate move-in ready home has over $150,000 in upgrades distinguishing itself from the rest: triple glazed windows (so quiet!), custom window coverings, custom engineered hardwood floors, premium tile, granite surfaced counters, crown mouldings, HRV, water softener w/ filtration, just to name a few. Close to the pond with walking trail, very convenient guest parking. This home is quietly tucked away in a tranquil pocket, though nearby to all the amenities Simcoe has to offer. The best of all worlds at 26 Tamarack Way. (id:42568)
Royal LePage R.e. Wood Realty Brokerage
33 Mill Street
Kitchener, Ontario
VIVA–THE BRIGHTEST ADDITION TO DOWNTOWN KITCHENER. In this exclusive community located on Mill Street near downtown Kitchener, life at Viva offers residents the perfect blend of nature, neighbourhood & nightlife. Step outside your doors at Viva and hit the Iron Horse Trail. Walk, run, bike, and stroll through connections to parks and open spaces, on and off-road cycling routes, the iON LRT systems, downtown Kitchener and several neighbourhoods. Victoria Park is also just steps away, with scenic surroundings, play and exercise equipment, a splash pad, and winter skating. Nestled in a professionally landscaped exterior, these modern stacked townhomes are finely crafted with unique layouts. The Hibiscus end model boasts an open-concept main floor layout – ideal for entertaining including the kitchen with a breakfast bar, quartz countertops, ceramic and luxury vinyl plank flooring throughout, stainless steel appliances, and more. Offering 1450 sqft including 2 bedrooms, 1 full bathroom, 2 powder rooms, and a covered porch. Thrive in the heart of Kitchener where you can easily grab your favourite latte Uptown, catch up on errands, or head to your yoga class in the park. Relish in the best of both worlds with a bright and vibrant lifestyle in downtown Kitchener, while enjoying the quiet and calm of a mature neighbourhood. ONLY 10% DEPOSIT. CLOSING DECEMBER 2025. (id:42568)
RE/MAX Twin City Faisal Susiwala Realty
40 Bastien Street Unit# 9
Cambridge, Ontario
CHARMING FAMILY TOWNHOME IN EAST GALT! Welcome to 9-40 Bastien St, a brand new family townhome nestled in the heart of Cambridge, Ontario. This property offers a perfect blend of comfort, convenience, and style, making it an ideal haven for you and your loved ones. Step inside this inviting residence and discover a spacious layout designed to accommodate modern family living. With generously sized rooms and ample natural light throughout, every corner of this home exudes warmth and comfort. The heart of the home awaits in the sleek and stylish kitchen, boasting contemporary cabinetry, and plenty of grantite counter space for meal preparation. Whether you're cooking a gourmet feast or enjoying a casual breakfast, this kitchen is sure to impress. Relax and unwind in the open concept living and dining rooms, perfect for lounging with family or entertaining guests. Retreat to the peaceful bedrooms, each offering ample closet space and large windows that fill the rooms with natural light. The master suite features a walk in closet and a 4 piece ensuite bathroom, providing the perfect place to unwind after a long day. Situated in a family-friendly neighborhood, this home is conveniently located close to schools, parks, shopping, and dining options. Enjoy easy access to major highways for commuting to work or exploring the surrounding area. Don't miss your chance to make this charming family home your own. Schedule a showing today and experience the warmth and comfort that 9-40 Bastien St has to offer. (id:42568)
Corcoran Horizon Realty
1880 Gordon Street Unit# 1109
Guelph, Ontario
Welcome To Your New Home! This beautiful 2 bedroom condo offers a blend of modern design, comfort and convenience. The kitchen boasts quartz countertops with a waterfall edge, undermount sink, porcelain floor tiles and stainless steel appliances. The open concept allows for plenty of room for a dinning area which is next too the warm and inviting living room with engineered hardwood, a comforting electric fireplace, which leads to the 108 square foot private balcony overlooking the skyline. Retreat to the grand primary bedroom with beautiful views out the large window, walk in closet, 3 piece ensuite with a walk in shower and heated floors. The spacious second bedroom also has beautiful views, double closet and the 4 piece bath with heated floors is just steps away. Residents of this exclusive condo building enjoy many amenities, including a fully equipped gym, golf simulator, a sky lounge with expansive views. Located in the heart of South Guelph with so much to offer, shopping, restaurants, movie theatre, schools, place of worship and list goes on. (id:42568)
Royal LePage Royal City Realty Brokerage
255 John Street N Unit# 213
Stratford, Ontario
Welcome to easy living at its finest! Experience comfort and convenience with this stunning 2 bed, 2 bath plus den condo, nestled within walking distance to Stratford's bustling downtown scene. Indulge in the vibrant energy of the city as you explore its eclectic dining spots, charming shops, and world-renowned theatres, all within walking distance. Step inside and be captivated by the elegance of this freshly painted suite and gleaming Walnut hardwood flooring, fireplace with stone facade as well as oversized windows and patio doors. Boasting a thoughtfully designed floor plan with separated bedrooms, this condo offers the perfect blend of privacy and functionality. Prepare to be wowed by the stunning features that await you, including sleek granite countertops in the chef-approved kitchen with an abundance of cabinetry, pantry with pull-outs and ample storage throughout. Unwind in style on your private covered balcony, where you can soak in the picturesque views of the tree-lined street and gardens below. With the added convenience of 1 underground parking spot, you can take the chore of cleaning off your car right off your list. Amenities include a well-equipped fitness room, guest suite, resident lounge as well as an outdoor patio with gas BBQ. Don't miss your chance to call this lovely condo home. Schedule your viewing today and embark on a lifestyle of simplicity in the heart of Stratford! (id:42568)
Home And Company Real Estate Corp Brokerage
525 New Dundee Road Unit# 204
Kitchener, Ontario
INDULGE IN THE ENCHANTMENT OF THE FLATS AT RAINBOW LAKE! This delightful condo presents 2 bedrooms and 2 bathrooms and is now available. Nestled at 204-525 New Dundee Rd, this unit encompasses around 912 square feet, ensuring plenty of room for comfortable living. The open-plan design seamlessly merges the living room, dining area, and kitchen, offering an ideal space for relaxation and hosting guests. The kitchen showcases brand-new stainless steel appliances and ample cabinet space for your cooking essentials. Step out onto the expansive balcony and revel in the breathtaking views of Rainbow Lake. Each bedroom is thoughtfully equipped with storage solutions, with the primary bedroom featuring a luxurious 3-piece ensuite. An additional 4-piece bathroom is conveniently situated off the main living area. The recently constructed building boasts an array of amenities, including a yoga studio with a sauna, a fitness room, a party room, a social lounge, and a library. Moreover, residents enjoy exclusive access to the Rainbow Lake Conservation area. Don't miss out on this opportunity schedule your private viewing today! **Photos of model suite** (id:42568)
Corcoran Horizon Realty
189 Elizabeth Street Unit# 2b
St. Marys, Ontario
Indulge in the epitome of luxury living at Central School Manor in the beautiful historic town of St. Marys. Built in 1914, Central School was the last building in St Marys to be constructed with local limestone. This historical gem has been tastefully converted into 15 unique and exquisite condos including the captivating 2B Suite. This meticulously maintained 2-bedroom, 2- bathroom residence exudes sophistication with its 13-foot soaring ceilings, 13-inch crown molding and 11- inch baseboards. Abundant natural lights fill the open-concept living spaces through expansive windows enhancing the views and timeless charm. The kitchen (a culinary sanctuary) features high-end stainless appliances, quartz surfaces, quality custom cabinetry and modular shelving, under-mount sink, innovative sliding microwave drawer and integrated valance lighting. The primary bedroom offers a walk-in closet and ensuite while a second bedroom features a space saving Murphy bed and an additional 4 pc bathroom with jetted tub, porcelain tile flooring and elongated toilets. Enjoy added modern amenities like a Bosc washer/dryer, reverse osmosis water treatment, in-floor radiant heating, ceiling fans and central air. Central School Manor offers a comfortable lifestyle with expansive green space and gardens, a BBQ, a communal room with a lounge with fireplace and kitchenette for entertaining. Elevator access, newly installed automated front doors with intercom system, a large storage locker and an indoor parking spot in the original school’s former gymnasium completes the allure of this lavish living space. Click on the virtual tour, view the floor plans, photos, layout and YouTube video link and then call your REALTOR® to schedule your private viewing of this unique residence embracing historic charm and dream living space. (id:42568)
RE/MAX A-B Realty Ltd (St. Marys) Brokerage
8 Golf Links Road Unit# 1
Kincardine, Ontario
Bradstones Mews will offer a discount of $10,000 to the first 2 purchasers in the newest upscale townhome development in Kincardine. This development will consist of 36 residences located right across the street from the Kincardine Golf and Country Club , one of Canada's oldest golf courses. It's also just a short walk to the beach (711 m), hospital and the downtown core. This outside (end) unit will have a main floor primary bedroom and 2 bedrooms with full bath upstairs on the second storey. All the features that home buyers have come to expect from Bradstones Construction will be included in these homes. This development will be offered as a vacant land condominium where you would have exclusive ownership of your land and home , and pay a common elements fee (condo fee) of $180 per month to maintain the roadways and infrastructure. Call today for all the details and your best selection of interior finishing options and location. Some photos are Artist Rendering, final product may differ. (id:42568)
RE/MAX Land Exchange Ltd Brokerage (Kincardine)
1880 Gordon Street Unit# 412
Guelph, Ontario
This one will be appealing to so many different types of Buyers out there. We're thrilled to be presenting this unit to all! This 1180 square foot CORNER unit combines modern amenities with classic charm. Located in the heart of the vibrant South End neighborhood, this condo offers the perfect blend of convenience with style. The spacious living area features high ceilings and large windows that flood the space with natural light, creating a warm and inviting atmosphere. The kitchen boasts stainless steel appliances, gorgeous countertops, and ample storage space, making it a dream for home cooks and entertainers alike. The two bedrooms provide comfortable retreats, with plenty of room for relaxation and personalization. Two full baths as well ensuring enough privacy for everyone. Plus, the building amenities include a fitness centre, (hello no more gym fees) , a residential lounge, a guest suite for all your overnighters, and of course the golf simulator. This building really does ensure that every need is met. The true star of this unit is also what's down below, 2 oversized parking spaces side by side, and a storage unit! Don't miss out on the opportunity to make this beautiful condo your new home sweet home. (id:42568)
Royal LePage Royal City Realty Brokerage
23 Stumpf Street Unit# 203
Elora, Ontario
Welcome to Elora Heights. Luxurious finishes throughout this beautiful condo - including upgraded flooring, granite counters and walk-in glass shower in the spacious master ensuite. One large primary bedroom plus den ( or possible 2nd bedroom) , two full bathrooms, in-suite laundry and TWO (2) heated UNDERGROUND parking spots. Enjoy the views from your private oversized balcony, a perfect place to enjoy your evening and watch the sunset. Building amenities include a gorgeous lobby lounge area, well appointed party room as well as an exercise room. All of this within walking distance of Downtown Elora shops, cafes, and restaurants as well as the Grand River, parks and walking trails. Great layout. Be sure to check out the online floorplans and virtual tour. Book your private showing today. (id:42568)
Mochrie & Voisin Real Estate Group Inc.







