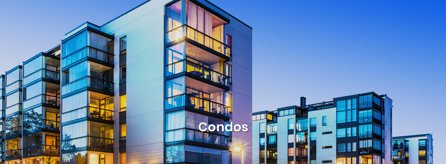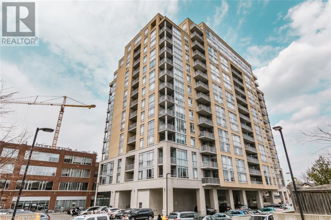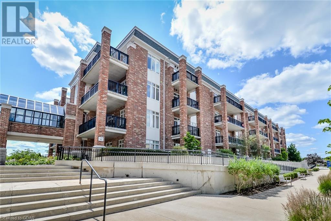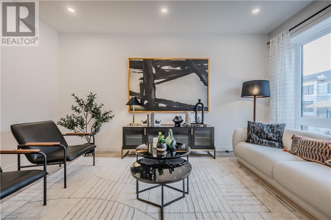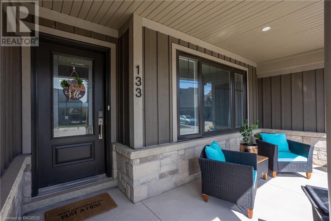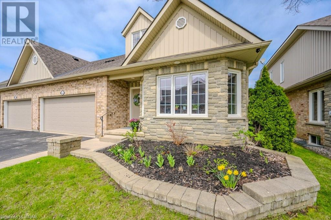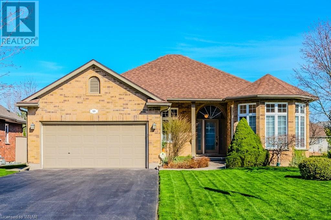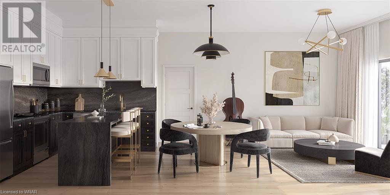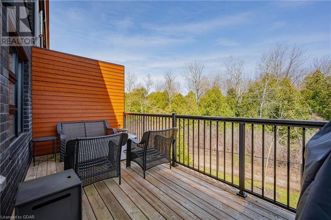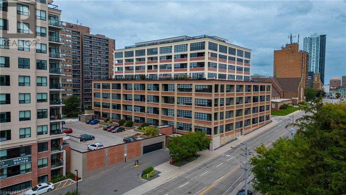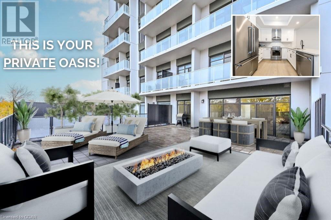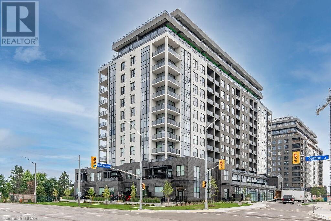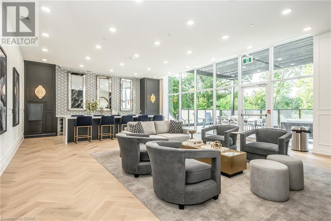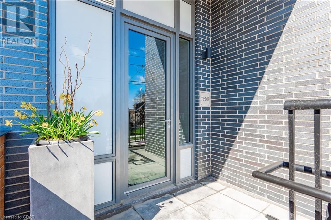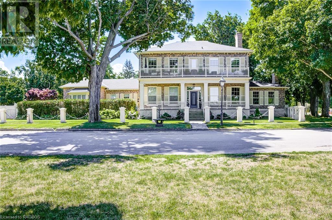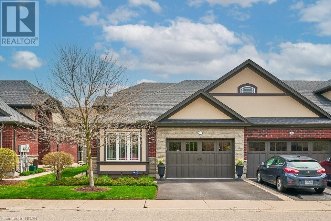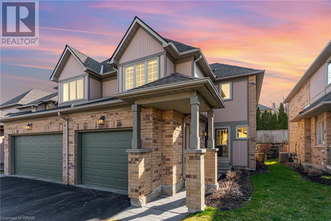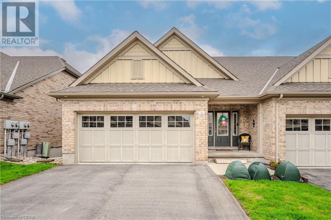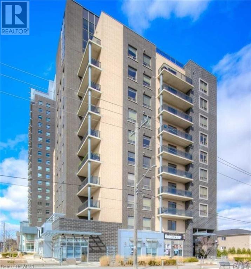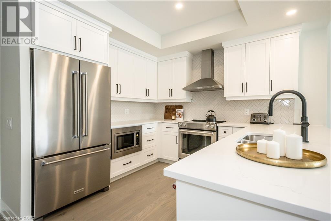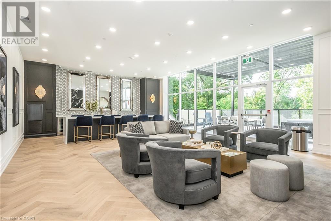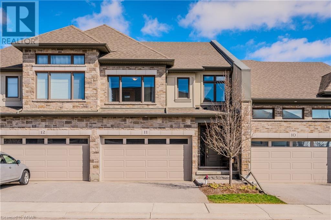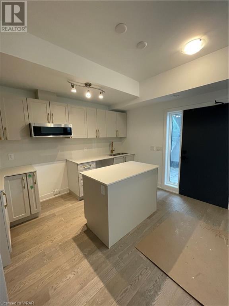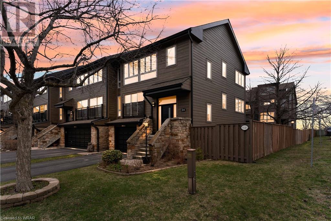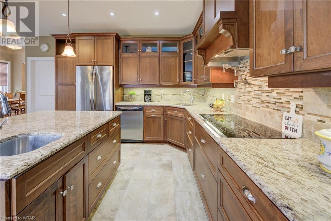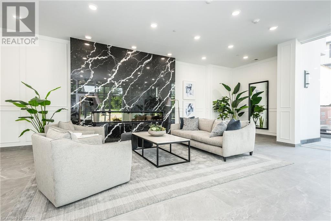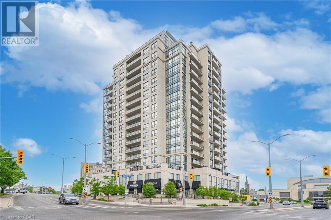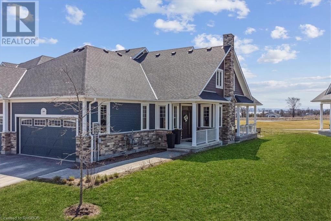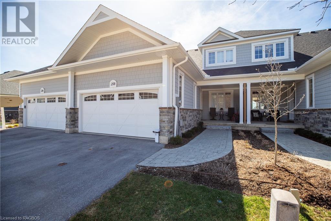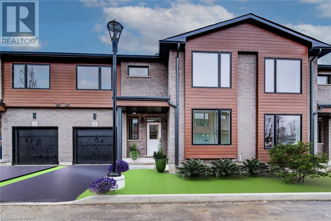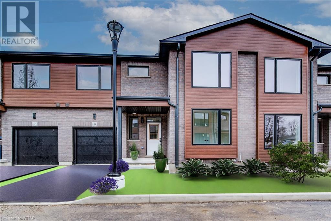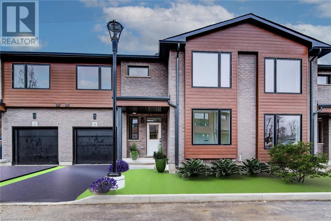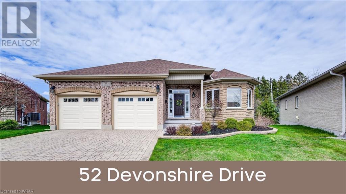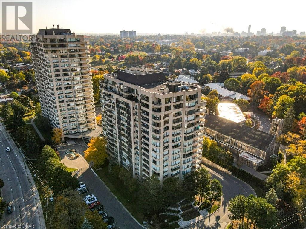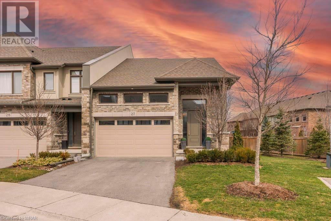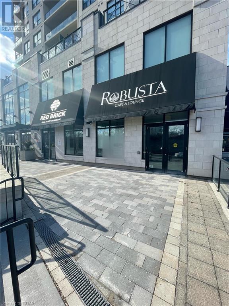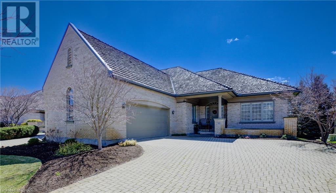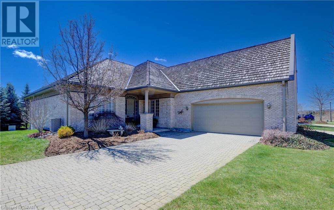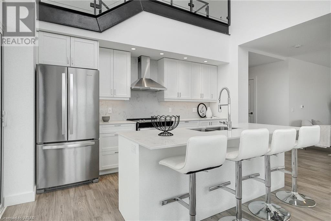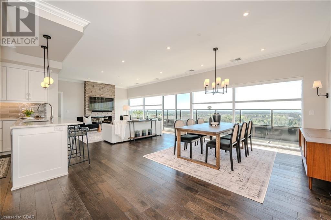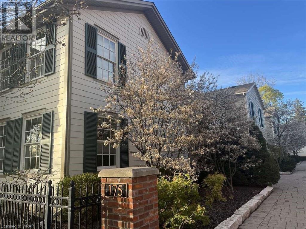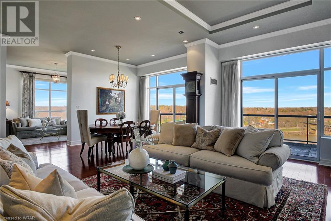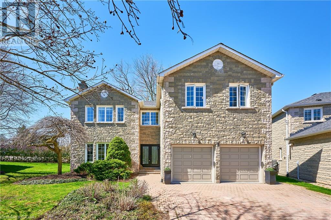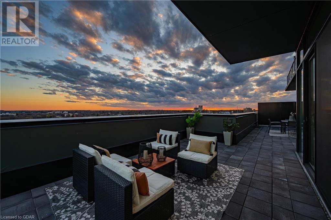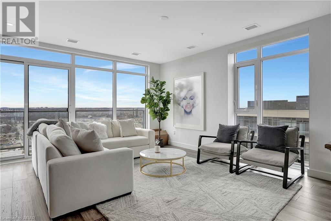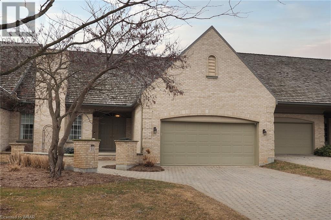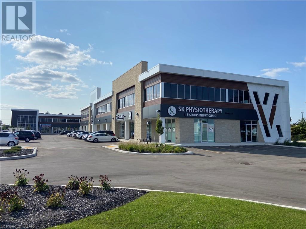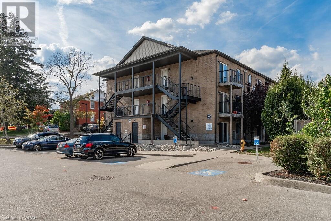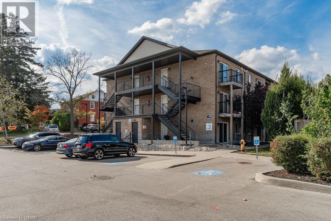A LIFESTYLE UNTO ITSELF, CONDO LIVING IS CATCHING MORE HOMEBUYERS’ ATTENTION
The Waterloo Region condo market is growing as Kitchener, Waterloo and Cambridge expand and evolve. With enticing amenities and freedom from maintenance chores, the condo lifestyle is attracting Buyers from all demographics.
191 King Street S Unit# 804
Waterloo, Ontario
Welcome to the highly desired Bauer Lofts Unit 804 in Uptown Waterloo. This 3 bedroom, 2 bath unit is a rare find with all the right features and beautiful finishes. The kitchen is upgraded from top to bottom with modern design and plenty of storage. The living room has a contemporary wood wall and ceramic accents throughout, large windows covered by bluetooth shades that make all the difference when you're cozy on your couch and the sun pops in. The primary bedroom has all the natural light with unobstructed views, his-hers closets, a 5 piece ensuite and contemporary touches to finish the perfect space to call yours. The 2 secondary bedrooms are well sized and well placed, away from the primary and close to the shared bathroom. One of the bedrooms even includes a private balcony. This unit has 2 of everything - 2 balconies and 2 parking spots. This unit represents the ultimate condo living with comfort, design and convenience. Everything is just a step away; the LRT, groceries, coffee shops, hair studio, clothing shops, you name it, the Heart of Uptown Waterloo has it. Isn't it time to make a move? Book your private showing today as there are so many more things to appreciate in this unit. (id:42568)
Condo Culture
65 Bayberry Drive Unit# 407
Guelph, Ontario
Welcome to The Wellington Suites at the Village by the Arboretum 55+ community. This impressive condominium combines comfort & style tailored to adult living, in a way unlike any other building in the city. This 1,468 sq ft penthouse-level corner suite, filled with natural light, is bright, clean, spacious, and inviting. Enjoy 2 bedrooms & a den, 2 baths, and 2 large balconies with a North West view of the University of Guelph and summer sunsets & an East facing view for coffee in the morning sun. The combination living & dining room, featuring beautiful hardwood flooring, offers a functional footprint for gathering with family & friends and the eat-in kitchen is the perfect size for enjoying breakfast by the balcony. The Primary bedroom features the same hardwood flooring, a walk-in closet, 4 pc. ensuite bathroom and includes an incredible amount of space for furniture & king bed. This suite also includes its own laundry room with a side-by-side washer & dryer and additional cupboard & storage space. On top of all of the wonderful features inside this suite, you’ll also have access to the community’s Village Centre, amenities & activities and be situated right across from the pharmacy, doctor’s office & LifeLabs. Just a short drive down Stone Road and you’re at the mall, restaurants, grocery stores, walking trails at the University & more. Come and explore all the Village has to offer! (id:42568)
Planet Realty Inc
8 Sora Lane
Guelph, Ontario
BRAND NEW 2 STOREY CONTEMPORARY TOWNHOME WITH FINISHED BASEMENT!! Welcome to 8 Sora Lane at Sora at the Glade. As you step into this 3 bedroom, 3.5 bath townhome you will greeted by a bright foyer leading to the living room on the main floor and into the fully finished basement. Large windows in the living room provide lots of natural light while the wide hallways and soaring 9ft ceilings throughout the main level help to create an open feeling as you move into the open-concept kitchen and breakfast room. On the second floor, you will find a large master suite, featuring a walk-in closet and private 4-piece ensuite. 2 additional generously sized bedrooms and a 4-piece bathroom can also be found on this floor. Finally, you'll find a fully finished walk-out basement with another 4-piece bath! With parks, trails, and shopping all nearby, this home is one you simply cannot miss. Great incentives currently being offered including no development charges, no additional fees and a low deposit structure! Call today to book your private viewing! **Photos of model home** (id:42568)
Corcoran Horizon Realty
133 Hawthorn Crescent
Kemble, Ontario
Welcome to your dream lifestyle on the shores of Georgian Bay! This stunning 3-bedroom, 3.5-bath townhouse offers an unparalleled living experience, nestled on a prestigious golf course and boasting breathtaking Georgian Bay views. Step inside to find a spacious and open-concept floor plan with elegant finishes and modern touches throughout. The bright and vaulted ceiling living room features large windows that bathe the space in natural light, while offering serene views of 10th green. The gourmet kitchen is a chef's delight, equipped with stainless steel appliances, sleek countertops, and ample storage space. A charming dining area is perfect for entertaining. The primary suite on the main floor is a tranquil retreat, featuring a spa-like ensuite bathroom and a walk-in closet. Upstairs, you'll find another bedroom with its own private ensuite bathroom and access to a lovely balcony. This covered outdoor oasis is perfect for enjoying your morning coffee. The lower level boasts a third generously sized bedroom and large family room that provides comfort and versatility for family, and guests. The home includes a convenient two-car garage, ensuring ample parking and storage space. This condo townhouse includes access to exclusive Cobble Beach Golf Course Resort amenities, such as a clubhouse, swimming pool, hot tub, tennis courts, private beach and 60' day dock. Take advantage of reduced residence rates for the prestigious golf course, spa and restaurant. All this is located minutes away from the amenities of Owen Sound. Don't miss the opportunity to own a piece of paradise in one of areas most sought-after locations! (id:42568)
Royal LePage Rcr Realty Brokerage (Os)
350 Doon Valley Drive Unit# G9
Kitchener, Ontario
DOON'S EXCLUSIVE HIGHLY SOUGHT AFTER MILL CLUB LUXURY TOWNHOME. A perfect setting next to Doon Valley Golf Course, access to Walter Bean Grand River Trail, the Grand River, Hwy 401, and nearby shopping and restaurants. This stunning bungaloft home was luxuriously built and includes a total of over 4,200 sq ft, this is the largest home in this highly sought after hi-end development and it is the only home at Mill Club with a Four Season Florida Sunroom with heated floors built on the rear of the home from new. The main floor contains a separate dining room, an open-concept chef style centre-island white solid maple kitchen with rich granite and ample space for everyday meals and entertaining, impressive two storey great room with a 3-sided gas fireplace, beautiful sunroom with heated floors, a master bedroom with a generous walk-in closet and full ensuite bath as well as a 2-piece bathroom and laundry room complete the main floor. The loft bedroom area and full spa like bathroom were beautifully recently renovated. The basement is fully finished and offers a large rec room with a 3-sided gas fireplace and new custom built-ins, games/workout area, potential office area, an extra bedroom, full bathroom, second serving kitchen room, and lots of storage. Outdoors, off of the four season sunroom, enjoy a covered patio with a gas BBQ hook up. A MUST SEE! Great quality is evident in many aspects of this home, together with a well-managed Condo Corporation and well-maintained property. (id:42568)
Citimax Realty Ltd.
18 Woods Edge Court Unit# 159
Baden, Ontario
OPEN HOUSE SUNDAY APRIL 28TH 2-4 P.M. Welcome to 18 Woods Edge Court, an inviting retreat nestled in the coveted adult lifestyle community of Foxboro Green, adjacent to the picturesque Foxwood Golf Course. This 1798 sq ft Juniper model bungalow offers a blend of elegant features throughout. Step inside to discover a grand open foyer with a soaring 12 ft ceiling, setting the tone for the spacious living and dining areas. The heart of the home is the open-concept family room and eat-in kitchen, complete with an island and dinette area, perfect for hosting dinner gatherings with friends and family. The family room boasts a contemporary gas fireplace, vaulted ceiling, and expansive windows that overlook the serene back yard, deck, and walking trails—a sanctuary for birdwatching enthusiasts. The main floor boasts two bedrooms, including a spacious primary bedroom with a double-door entry, a luxurious 4-piece ensuite bath, and a walk-in closet. A second 3-piece bath and a convenient main floor laundry room with garage access complete this level. Descend to the partially finished basement, where a spacious recreation room awaits, featuring a cozy corner gas fireplace. An additional bedroom and 3-piece bath offer a private retreat for guests or visiting family. The unfinished area provides ample storage space, along with a utility area and a cold cellar. Situated on a quiet court, this home sits on a pie-shaped lot with tasteful landscaping and ample parking for guests. As a resident of Foxboro Green, you'll have access to the community's amenities, including a swimming pool, sauna, whirlpool, tennis/pickleball courts, gym, party room, workshop, library, and 4.5 km of walking trails—perfect for an active lifestyle. Experience the best of adult living in the tranquil countryside of Wilmot Township, just 10 minutes from Waterloo & 7 minutes from New Hamburg. Embrace a lifestyle of relaxation and recreation at Foxboro Green. (id:42568)
Royal LePage Wolle Realty
93 Arthur Street S Unit# 1308
Guelph, Ontario
Welcome to The Anthem! A beautiful new-build condo at The Metalworks filled with luxurious condos, located in the heart of Downtown Guelph! This spacious 2 bedroom + DEN, 2 bathroom condo features a gorgeous kitchen with all stainless-steel appliances, an island with quartz countertops and waterfall edge, plenty of cabinet space and a beautiful backsplash. The cozy living room is perfect for movie or game nights with friends with sliding glass doors that lead to your private balcony where you can indulge in breathtaking views of Speed River and the downtown skyline. The primary retreat features a large walk-in closet for all of your storage needs and a 5 piece ensuite with a double vanity and walk-in shower. The unit is complete with an additional bedroom that also features a walk-in closet and sliding glass doors that lead to the balcony, a beautiful 4 piece bathroom, in-suite laundry and underground parking available for purchase. You will also love the exclusive building amenities with luxurious designs including; a fitness club & cycle room, social club & bar, work studio, terrace with fire pits, piano lounge, sunrise deck and pet spa. The Anthem is perfect for those who love a mix between city and nature with gorgeous trails along the river and a5 minute walk to the downtown core offering an array of fantastic restaurants, boutique stores, bakeries, vibrant nightlife & much more. With the GO Train within walking distance, you can commute effortlessly adding a seamless blend of convenience and luxury. At The Anthem you can truly experience the best of what Guelph has to offer! Limited number of units available (1 bedroom, 1+den, 2 bedroom, 2+den), get in before they are all gone and call today for more information! (id:42568)
Flux Realty
60 Arkell Road Unit# 87
Guelph, Ontario
Overlooking conservation land, elevated oversized balcony,walkout basement and garage & driveway parking for cars! This complex offers trendy and unique living, central to all of Guelph's many southend amenities. Inside is modern and move in ready as well! This three bedroom townhome is extremely spacious and has been well maintained. The main floor offers an open concept floorplan, with a large eat-in kitchen featuring white cabinetry, white subway tile backsplash, stainless appliances, pantry closet and a breakfast bar island, adjacent to a spacious rear living room with electric fireplace. Walk out ontothe balcony to enjoy BBQing, fresh air, morning coffees, or the sounds/views of nature. Upstairs, find three bedrooms, with the primary offering a 4pc ensuite and huge walk-in closet. There is another 4pc bath, as well as a laundry closet with stackable units and storage space on the second floor. The walkout basement is fully finished with a bright recreation room which can double as a basement bedroom with a large walkin closet, 3pc bathroom, and door to the lower patio and yard level. Don't compromise on space, style, location or lifestyle, and with this unit, you won't have to! Close transit access to University of Guelph. (id:42568)
Royal LePage Royal City Realty Brokerage
112 Benton Street Unit# 325
Kitchener, Ontario
Welcome to Arrow Lofts, urban living meets architectural elegance! Unique residence offers a distinctive aesthetic, with exposed pipes and beams that infuse character and immense style into every corner. The expansive main living area has an abundance of natural light from enormous windows with electronic blinds. Walnut hardwood throughout gives an inviting and open atmosphere. The heart of the home is the kitchen, boasting high ceilings, quartz island & upgraded valance lighting that sets the stage for culinary excellence. With high end stainless appliances and ample storage, the kitchen is designed to meet the needs of the modern homeowner and provide a stylish focal point for gatherings. The main bedroom is a total retreat, with upgraded and modern ensuite bath thoughtfully located beside a generous walk-in closet. The secondary bedroom is impressive, offering plenty of space, lighting, and well-planned layout including an old elevator shaft worked into the closet design. Out on the balcony, you can enjoy fresh air or create your own sanctuary. Seeking versatility? A large loft space overlooks the main area and can serve as a bedroom, office, TV room, or dedicated workout space. Convenience is key, as this unit also includes an in-suite laundry & large storage room. Arrow Lofts doesn't stop at just your space; it extends to fantastic building amenities, with a sauna for relaxation, an exercise room to stay active, a game room for entertainment and a rooftop area for serene moments. Visitors will appreciate the convenience of ample parking space. This unit comes complete with one parking spot with a second available for purchase. Furthermore, many custom items and pieces are available with the unit (please see supplements for details), making this an exceptional opportunity for those looking to personalize their home. Don't miss out on the chance to make the Arrow Lofts your urban oasis. Come explore all the possibilities this remarkable residence has to offer. (id:42568)
Shaw Realty Group Inc.
71 Wyndham Street S Unit# 203
Guelph, Ontario
Welcome to 203-71 Wyndham St S, truly magnificent 2-bdrm + den, 2-bathroom condo that effortlessly combines luxury living with convenience of residing in the vibrant downtown of Guelph - MOVE IN NOW & START ENJOYING THE IDEAL LIFESTYLE! Nestled within the newly constructed Edgewater Condos, this residence boasts cutting-edge amenities & prime location along the serene Speed River, offering picturesque views. Upon entering you'll be greeted by exquisite engineered hardwood floors, high-end finishes & sophisticated design. Stunning kitchen W/upgraded granite counters complimenting fresh white cabinetry W/soft close cupboards, beautiful backsplash & top-tier Kitchen Aid appliances. Open to bright & airy living room W/gas fireplace & large windows bathing the unit in natural light. Sliding doors lead to enormous 1040 sqft terrace overlooking scenic York Road Park. There is plenty of space for an outdoor dining area & multiple seating areas. Perfect place to unwind or entertain guests! Spacious primary bdrm offers massive window, W/I closet & luxurious ensuite with W/I glass shower, beautiful tiling, heated floors & vanity W/quartz counters & double sinks. There is another generously sized bedroom & 4pc main bathroom with shower/tub & heated floors. This unit also includes laundry area & versatile den with French doors that can easily transform into a home office or hobby space. Conveniently situated on the 2nd floor near the stairwell, this unit is ideal for pet owners & offers proximity to the luxurious building amenities. These amenities include an outdoor terrace with river views, inviting bar/lounge area with a fireplace & pool table for entertaining, fully equipped gym, golf simulator, library & scenic riverfront walking trail. At your doorstep is an abundance of amenities such as restaurants, LCBO, groceries, fitness centres & more! A leisurely stroll takes you to the heart of downtown Guelph, a vibrant hub of local restaurants, boutiques, bakeries & nightlife! (id:42568)
RE/MAX Real Estate Centre Inc Brokerage
1878 Gordon Street Unit# 203
Guelph, Ontario
This stunning 2-bed, 2-bath, end unit residence offers contemporary elegance and thoughtful design. Step inside to discover a spacious haven with impressive finishes & 10-foot ceilings. Hardwood floors flow seamlessly throughout, offering durability and warmth. The kitchen features sleek cabinetry, stainless steel appliances, and a convenient pantry. Entertain with ease in the open-concept living and dining area, where large windows flood the space with natural light. The primary suite has its own private balcony, while the ensuite bath boasts heated floors & an abundance of storage. The second bedroom provides versatility for guests or a home office, while an additional full bathroom ensures convenience and privacy for all. Outside, a spacious terrace awaits, basking in the afternoon sun and providing the perfect setting for those warm summer nights. Plus, with 1.5 underground parking spots, parking is never a hassle, providing convenience and security for your vehicles. With thoughtful amenities including heated bathroom floors, in-unit laundry, and ample storage space, this exceptional end unit residence offers the epitome of modern living in an unbeatable location. Don't miss your chance to experience luxury and convenience in this urban retreat – schedule your showing today! (id:42568)
Royal LePage Royal City Realty Brokerage
71 Wyndham Street S Unit# 301
Guelph, Ontario
WELCOME TO SUITE 301 AT EDGEWATER CONDOS IN THE HEART OF DOWNTOWN GUELPH ALONG THE SPEED RIVER! THIS AMAZING SUITE INCLUDES $16,470.14 IN DESIGNER UPGRADES! AS WELL, THE BUILDER IS OFFERING 1 YEAR OF FREE CONDO FEES - THAT IS A TOTAL BONUS OF $24,593.30 This luxurious suite features two bedrooms, two bathrooms, and a captivating third-floor balcony with a south-facing view of the river and park. The gourmet kitchen is ideal for entertaining, and the open-concept living and dining area seamlessly blends functionality and elegance. The master bedroom offers tranquility with an ensuite, walk-in closet, and high-end finishes. At every turn, the suite showcases opulence, including custom Barzotti kitchen cabinetry, pot lighting, and hardwood flooring. Crafted by the esteemed Tricar Group, this 14-story marvel on Wyndham Street offers a serene lifestyle with city energy. Edgewater provides amenities like a spacious social lounge, fitness center, guest suite, and golf simulator. The residents' lounge with panoramic views, outdoor dining terrace, and BBQ area enhance the living experience. Embrace urban luxury in downtown Guelph with Edgewater—a lavish haven exceeding expectations. SEEING IS BELIEVING! MOVE IN THIS SPRING! BOOK YOUR PRIVATE TOUR TODAY! (id:42568)
Planet Realty Inc
73 Arthur Street S Unit# 103
Guelph, Ontario
LUXURIOUS LIVING AT THE COPPER CLUB - METALWORKS DEVELOPMENT: This sought-after, well-appointed 3-storey townhome is truly a joy to view. Experience urban elegance in this exceptional condo with abundant natural light—beautiful large, bright windows flood the main living spaces, creating a warm and inviting atmosphere. The spacious kitchen is a joy to work in, with its large island, lots of counter space, and ample cabinetry. Overlooking the dining and living room makes for a wonderful entertaining area, especially with the cozy fireplace. The 2nd floor boasts a gorgeous 4 pc bathroom, high ceilings, 2 bedrooms, one having its own private balcony—a great spot for reading a book. This floor conveniently has access to the main building with all its wonderful outdoor community space and amenities. The private primary suite with a stunning spa-like ensuite is on the 3rd floor. It too has its own outdoor area. A good-sized laundry area with a sink situated on this level makes for great convenience. This home is just a beautiful space to spend time in. Hassle-free living too with its own indoor dedicated parking space and visitor parking accessible right from the suite. Another bonus is the suite’s private entrance from the street, so there's no need to go through the main building. The amenities included at the Metalworks Development are a super unique speakeasy lounge, chef's kitchen with a private dining area, library, mobile study work station, pet spa, gym, outdoor community area with lovely landscaping, a bocce ball court, outdoor fire pits & lounge seating, and year-round BBQs with gas lines. The Metalworks Development is located right next door to the Historic Spring Mill Distillery and within walking distance to downtown, the GO station, delicious restaurants, shopping, the farmer's market, the Sleeman Centre & River Run Centre, as well as many trails and parks for outdoor enjoyment. Truly a wonderful lifestyle to embrace. (id:42568)
Royal LePage Royal City Realty Brokerage
5 Cobourg Street Unit# 200
Goderich, Ontario
Elegant, carefree, living awaits at Goderich's most exclusive address - 5 Coburg Street. Situated in a park-like setting with mature trees and hedges, featuring partial views of Lake Huron, Unit 200, known as The Upper Canada Suite, is the largest condominium, with over 1,800 square feet, of main level living. The whole building was transformed in 2017 to create 5 condominiums. An abundance of tall windows, bathe this stunning home with natural light. Most rooms have been re-painted and new light fixtures added in the past 2 years. Luxurious finishes, including hardwood and tile flooring, bay windows in the principal rooms, coffered ceilings, crown moulding and 10’ plus, ceilings make this home truly one-of-a-kind. Entertaining in the designer kitchen, complete with new pantry, light fixtures and shelving, featuring high-end appliances, including an induction stove, an island with a granite counter and massive window seat. The adjacent, family room features a fireplace, built-in cabinetry, with wine fridge and wet bar. The spacious primary suite, features a 14' walk-through closet, fireplace and elegant 4-piece ensuite, with walk-in shower and gorgeous, soaker tub. The formal living-dining room, overlooks the courtyard and pool and features a gas fireplace. A second bedroom/office and 3-piece bathroom complete this stunning home. You will enjoy your private and exclusive-use of the stone terrace, perfect for entertaining on summer evenings, overlooking the fully fenced, courtyard, with immaculate grounds and gardens and in-ground pool. Additional common amenities, include a wood panelled library/exercise room with a brick fireplace, an elegant guest suite, with a 3-piece ensuite and your exclusive, spacious, heated, storage locker. Enjoy your exclusive parking space in the multi-car garage, complete with EV charger. Steps to Lake Huron’s sand beaches and boardwalk, downtown restaurants, shopping, theatre and more, this property has it all. (id:42568)
Coldwell Banker Peter Benninger Realty
34 Annmoore Crescent
Guelph, Ontario
Welcome to The Enclave. This executive end unit bungaloft in desirable south end of Guelph will impress you from the moment you pull into the oversized wide private drive. The meticulously kept open concept living space allows for wonderful family gatherings. The primary bedroom and luxurious ensuite bath can be found on the main floor, allowing for multi-generational living. The walkout from the kitchen leads you to your own private oasis, featuring a fully fenced backyard and patio/gazebo. Completing the main floor is a separate dining room, convenient laundry room and direct entrance to the garage. The bright and airy loft space features another large bedroom and four-piece bath, along with a spacious family room and office nook. This multipurpose area can be transformed in a way that best fits your lifestyle - imagine the possibilities! This ideal location is where privacy meets convenience - enjoy the charm of the quiet crescent while remaining in close proximity to a multitude of shops, restaurants and other useful amenities. You are a short walk away from schools, beautiful parks and winding trails. This property checks all of the boxes! (id:42568)
RE/MAX Real Estate Centre Inc Brokerage
5658 Glen Erin Drive Unit# 36
Mississauga, Ontario
Welcome to your dream end unit 3.5 bedroom, 4 bathroom townhome with over 1900SqFt of living space, in the heart of Erin Mills, where you'll find yourself in the midst of everything you ever thought you needed. Step inside this updated, upscale, corner unit townhouse, where an open concept layout welcomes you with warmth and sophistication. The beautifully renovated eat-in kitchen is a chef's delight, boasting Kitchen aid appliances, granite countertops, elegant pot lights & lots of cabinetry. The spacious living and dining area feature hand-scraped oak floors, offering a perfect setting for relaxation or entertaining. Enjoy the serene view of the stone garden from your wooden deck and step out to your own private fully fenced in backyard oasis. Upstairs, two large bedrooms with ensuites await, primary bath has been tastefully renovated, featuring a glass shower and modern soaker tub, ensuring your comfort and luxury. But the delights don't end there, the 2nd floor laundry convenience is where this just starts! The basement has been thoughtfully finished with laminate floors, pot lights, and smooth ceilings, offering an additional bedroom, den, rec room, a convenient 3piece bath and lots of storage. This home comes with all the modern amenities you could desire. Enjoy the convenience of a 1car garage, parking for an additional vehicle in the driveway and plenty of visitor parking just steps away. And when you're in the mood for a swim, simply head over to the outdoor swimming pool, conveniently located just steps away from the unit, alongside ample visitor parking. Don't miss out on this rare opportunity to own a piece of paradise in one of Mississauga's most sought-after neighborhoods, close to highways, public transit, shopping centers, rec facilities, parks, Erin Mills Town Centre, Streetsville GO Station, highly-rated schools and a hospital, you'll have easy access to all essentials. Schedule your viewing today and make this stunning townhome your own! (id:42568)
Real Broker Ontario Ltd.
26 Juniper Street
Guelph/eramosa, Ontario
Step into the epitome of hassle-free living with this charming 1,823 sq. ft. bungaloft (plus fully finished basement), nestled in the Rockwood's Noble Ridge Cummunity. Crafted by Charleston, this end unit exudes the essence of a spacious semi-detached home. Every inch of this abode has been meticulously curated for your comfort and pleasure. Enter through the inviting foyer into an airy open-concept layout adorned with 9 ft. ceilings and sleek hardwood floors. The Barzotti kitchen, a masterpiece of design, boasts ceiling-height cabinetry adorned with crown and glass details, quartz countertops, a convenient island with a breakfast bar, and top-of-the-line stainless-steel appliances. Relax and entertain in the combined living and dining areas, where a cozy gas fireplace sets the mood and a walkout beckons you to the deck, perfect for alfresco dining or morning coffee. Retreat to the serene primary suite, complete with his and her closets and a luxurious 4-piece ensuite. A laundry room, powder room, and garage access round out this level for utmost convenience. Ascend to the second level, where a sun-drenched family room awaits, along with a second bedroom and another full bathroom, ideal for accommodating guests in style. The above-grade lower level extends the living space with a third bedroom, a spacious rec room with a walkout to the patio, another full bathroom, and versatile workshop and storage areas, catering perfectly to the needs of teenagers or guests. Located in the picturesque village of Rockwood, this home offers easy access to nature's wonders, including conservation areas, caves, and scenic hiking trails. Plus, with Guelph just a stone's throw away, all your urban necessities are within reach. And the best part? Low condo fees make this lock-and-leave lifestyle an absolute steal. Say hello to effortless living at its finest! (id:42568)
M1 Real Estate Brokerage Ltd
8 Hickory Street W Unit# 1105
Waterloo, Ontario
Amazing 2-level, Top Floor Penthouse (11th floor) unit, with 5 bedrooms and 5 full bathrooms. Bright and spacious, with Incredible sunset views on the 2-storey balcony. Featuring Approx. 2100 sq.ft. of living space with a 2-storey, 20ft ceiling lounge, amazing eat-in kitchen with large island and pantry, in-suite laundry room, 5 large bedrooms and ensuite bathrooms (for 4 of the rooms), the 5th room features slider-doors to the magnificent balcony. This is a Turn-key rental opportunity, in a prime location, with recent-market rental rate. Assume the fantastic tenants, already in place, until August 31st 2024 or secure vacant possession in September, for your student and school friends, for the new school year. The Modern-style building also offers a social lounge, workout facilities, underground parking, and plenty of bike racks. This unit comes with all appliances and fully-furnished with the existing furniture. Close to all amenities, shopping, transit, and just a short walk to both Wilfrid Laurier University and the University of Waterloo. Get in touch today for more details on this exceptional opportunity! **Please note: Some Images have been digitally altered /virtual staging has been used in some photos. (id:42568)
Red And White Realty Inc.
71 Wyndham Street S Unit# 313
Guelph, Ontario
WELCOME TO SUITE 313 AT EDGEWATER CONDOS IN THE HEART OF DOWNTOWN GUELPH ALONG THE SPEED RIVER! THIS MODEL SUITE INCLUDES $6,832.22 IN DESIGNER UPGRADES! AS WELL, THE BUILDER IS OFFERING 1 YEAR OF FREE CONDO FEES - THAT IS A TOTAL BONUS OF $15,465.02. The suite is a spacious 1655 square foot design featuring 2 bedrooms and a den. The living space is captivating with pot lights and engineered hardwood flooring that graces the kitchen, living areas, bedrooms, and den. Indulge in the enhanced kitchen aesthetics, as the upgraded backsplash introduces an additional layer of elegance to an already impressive space. The master bedroom, nestled in its separate wing, offers a true haven. Two walk-in closets and a 5-piece ensuite, complete with a free-standing soaker tub and an upgraded hydro rail system in the shower, ensure ultimate comfort and luxury. Crafted by the esteemed Tricar Group, this 14-story architectural masterpiece embodies meticulous design. Gracing Wyndham Street's prime location, Edgewater provides a serene sanctuary, seamlessly connected to the city's lively energy just beyond your doorstep. Enriching your living experience are an array of amenities: an expansive social lounge fostering connections, a fitness center for holistic well-being, a guest suite for comfort, and a golf simulator for leisure. The residents' lounge offers panoramic vistas, perfect for gatherings. Edgewater promises living that transcends expectations. Experience the epitome of urban luxury in downtown Guelph. SEEING IS BELIEVING. MOVE IN THIS SPRING!!! SCHEDULE YOUR PRIVATE TOUR TODAY! (id:42568)
Planet Realty Inc
71 Wyndham Street S Unit# 411
Guelph, Ontario
WELCOME TO SUITE 411 AT EDGEWATER CONDOS IN THE HEART OF DOWNTOWN GUELPH ALONG THE SPEED RIVER! THIS MODEL SUITE INCLUDES $4,847.22 IN DESIGNER UPGRADES! AS WELL, THE BUILDER IS OFFERING 1 YEAR OF FREE CONDO FEES - THAT IS A TOTAL BONUS OF $13,480.02.. The layout of this suite is truly outstanding and must see!!! Features include beautiful pot lighting and wide plank engineered hardwood flooring throughout the kitchen, living area, bedrooms, and den. The upgraded backsplash in the kitchen adds an extra touch of elegance to this already impressive space. The separately winged master bedroom is a true oasis, complete with 2 walk-in closets and a 5-piece ensuite featuring a free-standing soaker tub and an upgraded hydro rail system in the shower. Crafted by the esteemed Tricar Group, the 14-story marvel graces Wyndham Street, offering a serene lifestyle intertwined with the city's dynamic energy. Embrace the array of amenities: a spacious social lounge fostering connections, a fitness center promoting well-being, a comfortable guest suite, and a leisurely golf simulator. The panoramic views in the residents' lounge elevate any gathering, while the outdoor dining terrace and BBQ area invite alfresco indulgence. Edgewater promises living that transcends expectations. Experience the epitome of urban luxury in downtown Guelph. Your lavish haven awaits SEEING IS BELIEVING! MOVE IN THIS SPRING! BOOK YOUR PRIVATE TOUR TODAY!!! (id:42568)
Planet Realty Inc
271 Grey Silo Road Unit# 11
Waterloo, Ontario
OPULENCE AND REFINEMENT in this EXECUTIVE TOWNHOME in the prestigious Carriage Crossings of Waterloo in Grey Silo Gate Condo Community. This 3-bed 2.5-bath home spans 2532 square feet. The entrance greets you by THE GRANDEUR OF A SPACIOUS FOYER adorned w/elegant wainscot walls, 2-piece powder room, laundry area with ample storage cabinetry, and mudroom providing access to the ATTACHED DOUBLE CAR GARAGE. Ascend the IRON-RAILED STAIRS to the main living area, ADORNED WITH RICH WALNUT-STAINED HARDWOOD FLOORING and boasting a soaring 20-foot ceiling. A newly installed feature wall with an ELECTRIC FIREPLACE and bench seating on either side ADDS A TOUCH OF CONTEMPORARY LUXURY, while the adjacent GOURMET KITCHEN BECKONS WITH GRANITE COUNTERTOPS, designer backsplash, undermount lighting, shaker cabinetry, and upgraded Moen Golden Faucet & new pendant lighting. The BLACK STAINLESS APPLIANCE PACKAGE completes this culinary haven. Entertain guests in the adjacent DINING ROOM WITH WAINSCOT WALLS & NEW LIGHTING abound; also featuring a newly installed wine bar with glass shelving and a slider WALKOUT ONTO THE COMPOSITE DECK with walkdown access to the backyard. The upper floor hosts TWO GENEROUSLY SIZED BEDROOMS AND A FULL FAMILY BATHROOM, while the top floor is dedicated to the LUXURIOUS PRIMARY SUITE. ENJOY 9-FOOT CEILINGS, A LARGE WINDOW WITH TRANQUIL BACKYARD VIEWS, and a lavish 5-PIECE ENSUITE BATHROOM COMPLETE WITH A GRANITE DOUBLE VANITY, FLOATING TUB, GLASS-ENCLOSED SHOWER, and a spacious walk-in closet and dressing room. The lower level awaits your vision for a finished basement, boasting 9-foot ceilings, a rough-in bathroom, HRV system, and ample natural light through large windows. FOR THOSE SEEKING CAREFREE CONDO LIVING IN WATERLOO'S MOST DESIRABLE LOCALE, this exceptional offering is unmatched. Just minutes away from Grey Silo Golf Course, Rim Park, Walter Bean Trail, and The Grand River, embrace the executive lifestyle in this exquisite condo townhome. (id:42568)
Royal LePage Wolle Realty
1095 Douglas Mccurdy Drive Unit# 162
Mississauga, Ontario
Discover your dream abode nestled within the prestigious Rise and Stride Development, just moments away from Port Credit's picturesque waterfront. This exquisite three-bedroom, two-bathroom townhome offers a spacious 1320 square feet of living space, complemented by upgrades valued at over $31,000, enhancing its allure and sophistication. Noteworthy amenities include two owned parking spots, adding convenience and exclusivity to this unparalleled residence. Don't miss out on this rare opportunity to call this townhome yours—it's the perfect match you've been longing for! Stainless Steel Appliances, Kitchen Island. Walking distance to the lake, shops and public transit. Easy access to QEW and 5 minutes to Port Credit Go Train. (id:42568)
RE/MAX Real Estate Centre Inc.
RE/MAX Real Estate Centre Inc. Brokerage-3
1120 Queens Avenue Unit# 24
Oakville, Ontario
Welcome to Unit 24 at 1120 Queen Ave, Oakville! This end unit condo townhouse boasts stunning curb appeal with recent extensive exterior renovations, including a new roof, entry door, and Allura concrete siding. Enjoy abundant natural light throughout the day thanks to its east, south, and west-facing windows. Unique to this unit, revel in the privacy of an enclosed side yard, a rare find in this complex of buildings. Parking is a breeze with a single-car garage and an additional spot on the driveway.Step inside to discover a ground floor featuring a new furnace (2020) and high-quality AC, along with a new washer and dryer. The large office room offers floor-to-ceiling windows & doors with custom vertical window coverings, complemented by a storage room and powder room. The main floor showcases a living room, dining room, and kitchen, all bright rooms with floor-to-ceiling windows.The kitchen was torn out and redesigned in 2010 for easy access and efficiency, boasting corner cabinets with Lazy Susans, large drawers in the floating island, and special pull-out drawers in the pantry. All cupboards and doors have soft-close mechanisms. The double custom Butcher sink and modern appliances complete the kitchen’s practical yet stylish appeal.Upstairs, find three generously sized bedrooms with expansive windows. The master bedroom features an elegant ensuite bath for your comfort and convenience. This lovely home is conveniently located near many high-ranking schools and minutes from the QEW Highway and GO station. Don't miss the opportunity to make it yours! (id:42568)
Exp Realty
153 Stonecroft Drive
New Hamburg, Ontario
Welcome to your dream bungalow nestled within the coveted adult community of Stonecroft, offering an idyllic blend of comfort and sophistication in charming New Hamburg, ON. Step inside this freehold condominium and be greeted by a gourmet kitchen, perfect for culinary adventures and entertaining guests. With two bedrooms and three baths, including a luxurious ensuite in the primary bedroom, this home exudes relaxation and tranquility at every turn. Park your vehicles with ease in the spacious two-car garage before stepping out onto your patio oasis, complete with an outdoor fireplace where evenings are meant to be savoured. Oh and did I forget to mention? You OWN the land your home is on...rare. This former show home boasts an impressive location directly across from the recreation center, granting you effortless access to a wealth of amenities. Dive into the refreshing pool, break a sweat in the exercise room, lose yourself in a good book at the library, or host unforgettable gatherings in the party room. For the sports enthusiasts, indulge in friendly matches on the tennis courts just steps away. Embrace the serene surroundings with picturesque walking trails meandering through the community, offering a perfect backdrop for leisurely strolls or morning jogs. Despite its rural charm, Stonecroft is conveniently located mere minutes from Kitchener-Waterloo, ensuring easy access to urban conveniences while still relishing in the tranquility of rural living. Don't miss this opportunity to experience the epitome of adult community living. Make this bungalow at Stonecroft your new home sweet home. (id:42568)
Coldwell Banker Peter Benninger Realty
71 Wyndham Street S Unit# 501
Guelph, Ontario
WELCOME TO SUITE 501 AT EDGEWATER CONDOS IN THE HEART OF DOWNTOWN GUELPH ALONG THE SPEED RIVER! THIS INCREDIBLE SUITE INCLUDES $15,895.38 IN DESIGNER UPGRADES! AS WELL, THE BUILDER IS OFFERING 1 YEAR OF FREE CONDO FEES - THAT IS A TOTAL BONUS OF $24,423.78 The gorgeous layout features two bedrooms, two bathrooms, and a den to adds versatility to your space. The 5th-floor balcony provides a breathtaking south view of the river and park, a treat for even the most discerning tastes. The gourmet kitchen is a culinary enthusiast's dream, equipped for entertaining and leaving guests in awe. The open-concept living and dining area seamlessly merges functionality with elegance, creating a space that caters to both relaxation and formal gatherings. Retreat to the master bedroom, an oasis of tranquility, boasting an ensuite, walk-in closet, and high-end touches that add a touch of opulence. The stunning waterfall countertop edge is a visual delight, and the inclusion of custom Barzotti kitchen cabinetry, pot lighting, and hardwood flooring in key areas add to the allure. Crafted by the renowned Tricar Group, the 14-story building is a work of meticulous design, situated on Wyndham Street. Edgewater offers serene living while connecting you to the city's vibrancy, creating a harmonious balance. Enhancing your living experience are a plethora of amenities: a spacious social lounge for community engagement, a professional fitness center for well-being, a comfortable guest suite, and a golf simulator for leisure. The residents' lounge offers panoramic views, perfect for gatherings. The outdoor dining terrace and BBQ area provide an alfresco escape. Edgewater promises extraordinary living that exceeds expectations. Embrace the pinnacle of urban living in downtown Guelph. Your opulent haven awaits. SEEING IS BELIEVING! MOVE IN THIS SPRING! BOOK YOUR PRIVATE TOUR TODAY! (id:42568)
Planet Realty Inc
160 Macdonell Street Unit# 1304
Guelph, Ontario
Experience unparalleled urban living in this exquisite 13th floor 2-bedroom + den corner suite at the prestigious Riverhouse building in downtown Guelph. Spanning 1,559 sq.ft., this luxurious condo features an open concept kitchen with granite countertops, a breakfast bar, and a walk-in pantry, blending seamlessly with a living and dining area adorned with expansive windows offering stunning southeast views of St. George’s Park and the Speed River. The thoughtfully designed winged bedroom layout maximizes privacy; the master suite boasts a custom walk-in closet and an elegant ensuite bathroom. Exceptional amenities enhance the living experience, including a spacious lounge with a bar and billiards, and a vast outdoor terrace equipped with BBQs, gazebos, and ample seating—ideal for entertainment or relaxation as well as a fitness center and a guest suite,. Additional conveniences include a locker on the same floor and a secure underground EV ready tandem parking space for two vehicles. Nestled in the heart of vibrant downtown Guelph, steps from boutique shopping, fine dining, and cultural venues, this condo combines luxury with the dynamism of city life. Perfect for those who value sophistication and accessibility, this offering is a rare gem in Guelph’s real estate market. (id:42568)
Planet Realty Inc
230 Ironwood Way
Kemble, Ontario
Welcome to one of the most prestigious communities on Georgian Bay - Cobble Beach Waterfront Golf Resort! This spacious home is situated perfectly on the 16th hole, with sweeping views of Georgian Bay! Imagine taking in the sunrises every morning from your back deck with a cup of coffee in hand! This immaculate 3 bedroom townhouse offers plenty of space for your family, and guests. Step inside the beautiful foyer and be greeted with an open concept design and sweeping vaulted ceilings, with elegant ship lap finishes. The floor to ceiling stone fireplace is inviting and cozy. The elegant kitchen has an island that's perfect for entertaining. Off the kitchen, you'll find a large laundry room/mudroom that has access to the garage. The main floor primary bedroom has an abundance of light pouring in from the south/east window - with an adorable window seat - a great space for reading a book in the sun or watching the golfers trying to improve their game. A beautiful 3pc ensuite and walk in closet complete the primary room. The 2nd floor loft area features a wonderful space that could be an office or 2nd living room. Plus another bedroom and 4pc bathroom - a perfect space for guests! The lower level is beautifully finished with a generous sized family room, stunning shiplap accents, a 3rd bedroom (or workout room!) and a 3pc bathroom. There is also plenty of storage in the utility room. That Cobble Beach Lifestyle awaits you! A four season playground - from golfing to hiking, boating and swimming. Enjoy the private Cobble Beach fitness room, pool, hot tub, beach, tennis courts and 260' dock. The 18 hole golf course is one of Canada's best courses, and is right at your fingertips! Enjoy dinner in the Clubhouse at the Sweetwater restaurant, or an evening drink under the stars on their beautiful patio overlooking the bay. Life just doesn't get any better! Come, call this place your home! (id:42568)
Royal LePage Rcr Realty Brokerage (Os)
258 Ironwood Way
Kemble, Ontario
Experience The Epitome Of Elegance & Comfort In This Stunning Luxury Executive Cobble Beach Townhome, Boasting Breathtaking Views & Luxurious Amenities. This Home Is A Perfect Blend Of Style, Functionality & Natural Beauty. Delight In The Stunning Vistas Of The 16th Hole, Georgian Bay And The Iconic Cobble Beach Lighthouse, Visible From Both Inside And Outside The Home. Enjoy The Warmth & Ambiance Of Your Living Room Gas Fireplace, Making It The Perfect Spot For Relaxation Or Social Gatherings. Your Gourmet Kitchen Is Equipped With Quartz Countertops, An Expansive Island, Built-In Wine Fridge, Upgraded Appliances, Soft Close Cabinets/Drawers & A Pull-Out Pantry, Perfect For All Your Entertaining Needs. Dual Primary Bedrooms/Ensuites, Where Would You Like to Sleep, Main Or 2nd Floor? Step Down From Your Covered Back Porch & Enjoy The Serenity With A Large Interlock Patio Featuring 2 External Gas Line Connections, For Your BBQ & Fire Table. The Oak Railing & Stairs Leading Up To The 2nd Level Add A Touch Of Sophistication And Timeless Charm. The Versatile 2nd Floor Family Room Is Complete With An Office Area, Offering Flexibility For Work Or Relaxation. The Lower Level Is Complete With High Quality Durable Luxury Vinyl Flooring, Large 2nd Family Room, 3 Piece Bath And Additional Storage Space. Captivating Views, Spacious Living Areas, Elegant Interior Design, Enhanced Lighting, Seamless Outdoor Access, Ample Storage Solutions, Engineered Hardwood (Main & 2nd), Porcelain Tiles, Upgraded Cabinets, Comfort Height Toilets W/Soft Close, Upgraded Hardware, Window Tint On Back Windows And Doors And Other Fine Finishes Make This Your Perfect Dream Home! Don't Miss This Rare Opportunity To Own A Piece Of Paradise! Whether You're An Avid Golfer, A Nature Lover, Or Simply Seeking A Tranquil Retreat, This Home Is An Ideal Choice. Condo Fee Includes: Windows, Roof, Siding, Eavestroughs, Snow Removal, Garden & Lawn Care. (id:42568)
Century 21 In-Studio Realty Inc.
264 Blair Road Unit# 2
Cambridge, Ontario
BLAIR WOODS is a collection of ten bungalow + loft townhomes nestled in a mature West Galt neighbourhood. This curated Maple model offers over 2000sqft plus an unfinished basement, with 9ft main floor ceilings. A modern architectural design, luxurious finishes, a unique layout yet practical. A main floor primary suite with primary bathroom in each model. Choose from 3- or 4-bedroom floor plans with the option of a home office. Vaulted ceilings and upper family rooms are just some of the design details. Plan a day for scenic cycling with several close by Grand River trails. Take a stroll to the local charming shops and café’s including the Historic Langdon Hall. Feel truly at peace in this stunning natural environment. Your private enclave awaits. Only a 6-minute drive to the highway or thriving historic downtown Galt. If you are looking for serenity, nature and amenities, Blair Woods awaits! (id:42568)
RE/MAX Twin City Faisal Susiwala Realty
264 Blair Road Unit# 3
Cambridge, Ontario
BLAIR WOODS is a collection of ten bungalow + loft townhomes nestled in a mature West Galt neighbourhood. This curated Elm model offers over 2000sqft plus an unfinished basement, with 9ft main floor ceilings. A modern architectural design, luxurious finishes, a unique layout yet practical. A main floor primary suite with primary bathroom in each model. Choose from 4- or 5-bedroom floor plans with the option of a home office. Plan a day for scenic cycling with several close by Grand River trails. Take a stroll to the local charming shops and café’s including the Historic Langdon Hall. Feel truly at peace in this stunning natural environment. Your private enclave awaits. Only a 6-minute drive to the highway or thriving historic downtown Galt. If you are looking for serenity, nature and amenities, Blair Woods awaits! (id:42568)
RE/MAX Twin City Faisal Susiwala Realty
264 Blair Road Unit# 1
Cambridge, Ontario
BLAIR WOODS is a collection of ten bungalow + loft townhomes nestled in a mature West Galt neighbourhood. This curated Oak model offers 2000sqft plus an unfinished basement, with 9ft main floor ceilings. A modern architectural design, luxurious finishes, a unique layout yet practical. A main floor primary suite with primary bathroom in each model. Choose from 3- or 4-bedroom floor plans with the option of a home office. Vaulted ceilings and upper family rooms are just some of the design details. Plan a day for scenic cycling with several close by Grand River trails. Take a stroll to the local charming shops and café’s including the Historic Langdon Hall. Feel truly at peace in this stunning natural environment. Your private enclave awaits. Only a 6-minute drive to the highway or thriving historic downtown Galt. If you are looking for serenity, nature and amenities, Blair Woods awaits! (id:42568)
RE/MAX Twin City Faisal Susiwala Realty
52 Devonshire Drive
New Hamburg, Ontario
BETTER THAN NEW!! Since 2018 here are all of the improvements to this gorgeous home.: Completed Basement with amazing storage, Furnace, Air conditioner, Irrigation system, Water softener, Reverse osmosis, On demand water heater, New Pex Plumbing, New electrical panel with whole home surge protector, sewage back up valve 2 gas fireplaces, New windows throughout, New kitchen with access to the deck through the retractable Mirage Screen door , New flooring, whole home repainted, California shutters, Garage doors, roof, Front porch, Rear Deck with Glass railings giving you a beautiful view of the walking trails and Nith River Valley!. This home will amaze you with its PREMIER pie shaped lot and no rear neighbors. One of the nicest homes you will see in Stonecroft!! 2 bedrooms and an office on the main level, remodeled Kitchen and bathrooms with quartz countertops and all new fixtures, all new appliances too ( Washer, Dryer, SS Stove, SS Fridge, SS Dishwasher, SS microwave all stay)! Entry from the garage to the Kitchen and a BONUS separate staircase down to the bright fully finished basement (over 1500 sq ft of space and a Two piece bathroom) . As well as having a gorgeous home you also get access to the community center to enjoy indoor swimming, gym, tennis and pickle ball courts plus other amenities and clubs for you to try!. Move right in and enjoy all of the tremendous upgrades for many years to come. This home wont last!! (id:42568)
Red And White Realty Inc.
4 Willow Street Unit# 1601
Waterloo, Ontario
WELCOME TO YOUR NEW HOME! A rare opportunity to own this fabulous Uptown Waterloo Penthouse in the Prestigious Waterpark Place and make it your own. The wrap-around terrace offers multiple points of access and the options of covered areas as well as open allowing you to stay dry or in the shade or soak in the sun. You'll enter the spacious foyer and appreciate the 2 front hall closets, the closed laundry/storage room, and a convenient 2 piece powder room for guests. Immediately you'll be wowed by the wall of windows and views of the city making the spacious living room an ideal place to relax or host a crowd. To the right you'll see the large kitchen with plenty of storage and a more intimate spot for meals. The dining room and sunroom, right off the kitchen has room for hosting larger groups or puzzling or crafting. Down the hall you'll head to the den/bedroom, large enough for a guest bedroom and setting up office space or even a second living area. It even has access to the balcony. Then you'll find the main 4 piece bathroom and walk-in linen closet. the 3rd bedroom comes next. The massive primary bedroom has convenient sliders out to the covered balcony and 2 large walk-in closets. The large 4 piece ensuite offers a seperate shower and soaker tub (and plenty of space to renovate into a large walk-in shower. Waterpark Place is arguably one of the most desired and best-run condo buildings in all of Waterloo Region. The gym, party rooms, and indoor pool help create a sense of community for retirees. And it's all located on over 3 acres in a park-like setting with ample space to enjoy. Located walking distance to Uptown Waterloo, with all of it's shops, restaurants, and amenities this is the ideal place for your next home. (id:42568)
Royal LePage Wolle Realty
271 Grey Silo Road Unit# 27
Waterloo, Ontario
Tremendously Charming Home with Two Primary Suites! Nestled in a friendly community only minutes from RIM Park, universities, and Conestoga Mall, this 4+BR/3.5BA move-in ready residence emits modern rustic vibes with contemporary architectural elements and beautiful exterior stone and brick accents. Designed for an ultra-stylish aesthetic, the property’s main-level dazzles with an open floorplan, high ceilings, custom built-in cabinets, California shutters throughout, multigenerational-friendly primary bedroom w/en suite, and a sizeable living room boasting a floor-to-ceiling natural gas stone fireplace. Entertain in the open concept chef’s kitchen, which has premium appliances, quartz countertops, custom cabinets, double oven w/induction top, 9.5’ breakfast bar island, pantry w/pull-out drawers, and a built in KitchenAid oven, microwave, convection, steamer and dehydrator. Enjoy after dinner drinks in the backyard with a Trex deck, or opt to continue the party in the fully finished basement with an enormous rec room, two bedrooms, home theatre w/projector, quartz-topped double desk, small kitchenette, and a 4-piece bathroom. Everyday relaxation is a reality in the top-level primary bedroom, which delights with a huge walk-in closet and a spa-like en suite. Other features: 2-car garage w/built ins, reverse osmosis, laundry room, water heater and softener (rented), serviced furnace w/new motor (2023), central air, bonus den/bedroom, and so much more! (id:42568)
RE/MAX Twin City Realty Inc.
160 Macdonell Street Unit# 1
Guelph, Ontario
For Sale: Two street-level commercial units within the picturesque RiverHouse Condominiums, situated in Downtown Guelph. Office unit currently rented, 1100 square feet. Retail area vacant, 1973 square feet, also includes an exclusive use patio. This is an exceptional opportunity for entrepreneurs seeking to establish their own venture while simultaneously generating rental income from the adjacent leased unit. Investors can capitalize on the potential of renting out both units. Additionally, Conestoga College will be opening their downtown campus STEPS away, which will bring 5000 students within the vicinity in September of 2025. (id:42568)
Royal LePage Royal City Realty Brokerage
260 Deer Ridge Drive Unit# 32
Kitchener, Ontario
EXQUISITE BUNGALOW TOWNHOME IN THE DISTINGUISHED DEER RIDGE ESTATES. Discover the epitome of luxury living at #32-260 Deer Ridge Drive, Kitchener. Nestled in the serene enclave backing onto the Deer Ridge Golf Club, this executive bungalow townhome offers a tranquil retreat within the coveted Grandview Woods—perfect for those seeking a worry-free staycation property! Immerse yourself in breathtaking views throughout the seasons, as if stepping into a picturesque painting. Tailored for empty nesters and on-the-go professionals, this low-maintenance lifestyle extends to services like snow removal, irrigation, and groundskeeping. Step inside the all-brick bungalow to experience a luminous open-concept layout with 9ft ceilings across the expansive over 2000 sqft main floor. Sunlight floods through large windows in the living room and breakfast area, leading to the upper deck. 2 generous main floor bedrooms, including a primary suite with a 5pc bathroom and walk-in closet, provide comfort and style. With a total of 3 bathrooms, convenience is paramount. Descend the grand, circular wooden staircase to the lower level, boasting over 1300 sqft of brilliantly finished space. Ideal for entertaining or hosting guests, it features a 3rd bedroom and a 3pc bathroom. A rare find—a double garage and double-wide interlock driveway add to the allure with parking for a total of 6! Luxury meets practicality with upgrades like vaulted ceilings, granite countertops, hardwood floors, pot lights, AC & furnace 2020, hot water heater 2020, water softener 2010, main floor laundry, and a gas fireplace. Just minutes from 401 access, this home is conveniently close to shopping, dining, and scenic trails. (id:42568)
RE/MAX Twin City Faisal Susiwala Realty
260 Deer Ridge Drive Unit# 44
Kitchener, Ontario
BUNGALOW TOWNHOME IN A COVETED LOCATION! Prepare to be captivated by luxury living at its finest in Deer Ridge Estates! Introducing this meticulously crafted custom-built 2+1 bedroom bungalow condo poised elegantly within the prestigious Deer Ridge Estates community. Indulge in the epitome of sophistication with this exceptional end unit presenting a grand first impression with its oversized double garage and welcoming interlocking driveway, setting the tone for unparalleled elegance. Step inside to discover a luminous open-concept layout designed for seamless socializing and entertaining. The gourmet kitchen beckons with its abundance of Cherry wood cabinetry, sleek granite countertops, and a substantial center island boasting built-in stainless-steel appliances. Luxury abounds with features like California blinds, hardwood, and travertine floors. The great room boasts a majestic cathedral ceiling, complemented by a cozy 3-sided fireplace and a walkout to a spacious composite deck, ideal for alfresco gatherings. Indulge in refined dining in the formal dining room adorned with a graceful tray ceiling. Retire in style to the expansive primary bedroom retreat, complete with a generous walk-in closet and a 5pc ensuite bathroom. Descending to the bright lower level, discover a haven of comfort and convenience, featuring a sprawling recreation room, a chic 3pc bathroom, and a sizable bedroom with its own walk-in closet. Abundant storage ensures a clutter-free lifestyle. Conveniently located just minutes from 401 access, commuting is effortless, allowing you more time to relish the exclusive enclave's serene low-maintenance lifestyle perfect for empty nesters & business professionals on the go with snow removal to your front door. Elevate your living experience! (id:42568)
RE/MAX Twin City Faisal Susiwala Realty
50 Grand Avenue S Unit# 1909ph
Cambridge, Ontario
MULTI LEVEL PENTHOUSE IN HIGHLY DESIRABLE GASLIGHT DISTRICT! Welcome to your new home at 1909 50 Grand Ave S, located in the heart of Cambridge. This penthouse unit features 3 stunning bedrooms, 3 bathrooms and 3rd bedroom that can easily be used as office. As you step inside, you'll be greeted by a spacious and inviting interior that boasts an abundance of natural light, creating a warm and welcoming atmosphere throughout. The main floor features a well-appointed living area, ideal for entertaining guests or simply relaxing with loved ones. The kitchen is a chef's delight, equipped with sleek appliances, ample counter space, and plenty of storage for all your culinary needs, and flows seemlessly into the dining area, all of which is open above creating a large, welcoming space. There is access to a private balcony and a large terrace directly from almost all rooms on the main level. Venture upstairs to discover 2 cozy bedrooms, each offering a serene retreat at the end of a long day with their own ensuite bathrooms. The master suite is a true oasis, complete with a luxurious ensuite bath, featuring double sinks and a private toilet, two walk-in closets and a private balcony! The Gaslight building itself offers many amenities, including a fitness room, yoga studio, party room and a rooftop terrace. Conveniently located close to schools, parks, shopping, and dining options, this penthouse offers the best of both worlds a peaceful retreat with easy access to all the amenities you need. Don't miss your chance to make this penthouse your new home. Schedule your showing today and experience the magic of 1909 50 Grand Ave S! (id:42568)
Corcoran Horizon Realty
1878 Gordon Street Unit# 1401
Guelph, Ontario
Indulge in SKY HIGH living with this remarkable TOP FLOOR PENTHOUSE, tailor-made for those who appreciate life's finer moments. Step onto the sprawling 1135 sq foot terrace, offering the choice of sun-soaked bliss or tranquil shade throughout the day. Every glance yields breathtaking views, from majestic sunrises to awe-inspiring sunsets, painting the backdrop of your daily adventures. Inside, discover comfort and sophistication. The open-concept layout seamlessly connects the kitchen, living, and dining areas, creating an inviting atmosphere. Sunlight cascades through the expansive windows, filling the space with a warm glow and accentuating the natural beauty of the surroundings. However, for those moments when privacy and coziness are desired, every window is equipped with custom powered blinds, offering seamless control at the touch of a button. The kitchen is adorned with high-end appliances and elegant quartz countertops. Retreat to the master suite, where luxury awaits with a meticulously organized walk-in closet and a lavish ensuite featuring heated floors, double sinks, a glass walk-in shower, and a soothing jetted tub. Throughout the penthouse, wide engineered hardwood floors exude warmth and sophistication, while two electric fireplaces add a touch of cozy ambiance. Condo living has never been more luxurious, with amenities galore to enhance your lifestyle. From a fully equipped gym to a billiards/party room and even a golf simulator, every day offers new opportunities for leisure and recreation. Plus, with heating, cooling, water, and more covered by condo fees, you can enjoy peace of mind and effortless living. Conveniently located within walking distance of amenities and a short drive to the 401, this Penthouse offers the perfect blend of convenience and sophistication, allowing you to experience the epitome of elevated living. Don't miss your chance to make this breathtaking Penthouse your own and embrace a lifestyle of unparalleled luxury & comfort. (id:42568)
Coldwell Banker Neumann Real Estate Brokerage
175 Queen Street Unit# 3
Niagara-On-The-Lake, Ontario
For more info on this property, please click the Brochure button below. Exquisite Old Town Niagara-on-the-Lake Residence. An unparalleled opportunity presents itself with this exceptional property—a true gem nestled in the heart of Old Town Niagara-on-the-Lake. Custom-designed and meticulously crafted, this open-concept townhome offers a lifestyle of unparalleled sophistication and convenience. Prime Location. Positioned at the epicenter of Old Town, this residence affords effortless access to a myriad of amenities. From renowned restaurants to quaint cafes, from world-class theater to charming boutiques, every convenience is mere steps away. Embrace a lifestyle enriched by the vibrant cultural scene, scenic trails, and recreational pursuits, all within reach. The Residence. This architectural masterpiece spans nearly 2200 square feet of meticulously designed space. Upon entry, soaring 9-foot ceilings, accented by vaulted ceilings reaching 11 feet in select areas, create an atmosphere of grandeur and elegance. Impeccable attention to detail is evident throughout, from the substantial trim and moldings to the warm, timeless hardwood flooring. Step outside to discover the enchanting garden—a sanctuary for those who appreciate the finer aspects of outdoor living. French doors lead to a charming back porch overlooking the meticulously landscaped grounds, offering multiple areas for relaxation and enjoyment. Whether savoring a morning coffee or hosting al fresco dinners, this intimate garden embodies the essence of L’Art de Vie. In summary, this unparalleled residence epitomizes luxury living in one of Niagara-on-the-Lake's most coveted locations. Discerning buyers seeking sophistication, convenience, and refined living. (id:42568)
Easy List Realty
170 Water Street N Unit# Uph4
Cambridge, Ontario
This Incredible one of a kind Luxury Penthouse is 2 units combined pre construction to create close to 3000sqft of luxurious living space. With Breathtaking river views from every window and a Terrace which spans the length of the suite, multiple walkouts give you a front row seat to spectacular sunsets. A Spacious & bright Living room with Gas Fireplace, A Grand Dining Room, A Renovated Chefs Kitchen with seating for 5 at the island that overlooks the Family room. The Den is a bonus space perfect for an office or a home theatre. For those who like to entertain, the butlers Pantry has its own entrance and works well as a catering Kitchen or service entrance. The Primary Suite has its own wing and the penthouse Glam you would see in the movies. It's massive with floor to ceiling windows and a walkout to the balcony. The walk in closet is a dressing room with an island and the ensuite steals the show...a soaking tub on top of the world with spectacular views!!! The secondary bedroom is also large and also has its own ensuite bath. This penthouse delivers on conveniences without sacrificing space. With 2 underground parking spots and 2 locker rooms, condo living is taken to the next level. Located in Historic Galt you can walk to everything...stroll the riverfront trails,enjoy fine dining at the Cambridge Mill, Shop local and enjoy the Gaslight District which is nearby. (id:42568)
Corcoran Horizon Realty
25 Manor Park Crescent Unit# 7
Guelph, Ontario
Discover the charm and elegance of this stunning home in Manor Park, a place where craftsmanship and attention to detail have been celebrated since 1857. Situated in a prestigious enclave of limestone residences, surrounding the original postmaster of Guelph’s residence this home offers nearly 2,600 square feet of beautifully designed living space. Each of the three bedrooms features an en-suite, with the primary bathroom freshly renovated for added comfort and style. Step inside and explore a host of exquisite features, including multiple sun-lit spacious living areas perfect for both relaxing and entertaining. The beautifully updated kitchen is sure to delight any chef, and the pristine stone exteriors, well-kept lawns, and vibrant gardens provide a picturesque setting that feels lifted right out of a magazine. Enjoy the peacefulness of your own backyard from the brand new glass and western red cedar deck, or take a leisurely stroll on the many trails along the river that lead to morning coffee shops and downtown for an evening dinner. Living in Manor Park means enjoying all the perks of condominium living without any of the maintenance worries. From the roofing to the landscaping, every detail is taken care of, freeing up your time for enjoying activities like tennis on the private court or a serene evening downtown. Being a part of this beloved community, you’ll see why these homes are so highly prized. Schedule your tour today and begin your own story at Manor Park, where every corner reflects a legacy of luxury. (id:42568)
Royal LePage Royal City Realty Brokerage
71 Wyndham Street Unit# 1302
Guelph, Ontario
Welcome to 1302 at Edgewater Condos, a gorgeous PENTHOUSE unit that effortlessly blends luxury and convenience. Wake up every morning to sweeping, southwest-facing views that you can enjoy through the floor to ceiling windows in nearly every room of this unit. Stepping out onto your 945 square foot wrap-around terrace, with views overlooking the Guelph iconic covered bridge to the south and the majestic Basilica of Our Lady to the west. The living space is designed for effortless, elevated living with an impressive primary bedroom that boasts TWO walk-in closets, an additional linen closet, and a grand ensuite bath with a luxurious tub, a separate shower, and two sinks. Also included in the unit are a second bedroom and bathroom, a large laundry room, and the true star of the show: the expansive living room and kitchen, a perfect setting for hosting dinner parties, casual gatherings, or family get-togethers This upgraded floorplan allows for the best living space in the building . The amenities make it a perfect setting for entertainers – a party room, guest suite, and golf simulator are all available to help you be the perfect host. For days you are on your own, the fully equipped gym and well stocked library are there to help you invest time in yourself. Never worry about storage or parking while living at Edgewater, as a storage locker and TWO parking spaces (both with EV capabilities) are included with this luxury unit. Indulge in your dream life at unit 1302 in Edgewater Condos. (id:42568)
Coldwell Banker Neumann Real Estate Brokerage
15 Glebe Street Unit# 2001ph
Cambridge, Ontario
Welcome to this one of a kind suite, where two of the largest units were combined together to create the largest penthouse in Gaslight spanning the whole side of the building.This 2300 sqft one-floor penthouse features four bedrooms and three bathrooms with tons of floor to ceiling windows allowing a ton of natural light. Welcome your guests from your grand foyer to a bright and beautiful open-concept living room with engineered hardwood throughout with pocket doors in all bedrooms allowing for more space. This fully upgraded kitchen features quartz backsplash and countertops, and a large island. The spacious primary bedroom has a wing of its own, with a huge closet that is a room of its own with a large window that can be also used for a den or a nursery. This massive primary bedroom also has glass sliding doors leading to the balcony, a four-piece ensuite with dual sinks and a walk-in shower.The second bedroom offers wall-to-wall closets and floor-to-ceiling windows, along with a three-piece ensuite. Additionally, there is another generously sized bedroom. Furthermore, you'll discover a potential fourth bedroom, which alternatively can serve as a formal dining room or a bright home office.Step onto the balcony that spans from one end to the other end of the building with a length of 100 ft., offering breathtaking views of historic downtown Cambridge and the Grand River. Enjoy the convenience of accessing the balcony from any room in the suite. There are two parking spots and two lockers included for your convenience. Indulge in the extensive amenities of the Gaslight community, from the elegant lobby to the rooftop terrace overlooking Gaslight Square. Stay active with the fitness area, including a yoga and pilates studio, and entertain effortlessly with the catering kitchen and private dining room. Own a luxurious penthouse in the sought-after Gaslight District of Galt West. (id:42568)
Corcoran Horizon Realty
260 Deer Ridge Drive Unit# 31
Kitchener, Ontario
Location Location! This home is situated in one of the most prestigious condominium neighborhoods in the Region! This unit features a full walkout lower level backing onto Deer Ridge Golf Course! with over 4000 sqft of finished living space! As soon as you walk in the door you will know you are somewhere special Hardwood floors throughout, Living room with fireplace, dining room with coffered ceilings, enter the open concept Kitchen, family room, the Kitchen with Granite counter, breakfast bar & spacious eating area, stainless appliances, gas range top, wall oven & microwave, Large bright transom windows, the Family room has custom built-ins with another fire place, plenty of shelving & storage. The Primary bedroom won't disappoint, with a full renovated 5pc ensuite heated floors, double sinks, walk in shower & freestanding soaker tub! Rounding out the main floor is a 3pc bath& renovated laundry. The loft with cathedral ceiling, large bright windows to flood your Office with natural light! The walk-out lower level with extensive renovations including a built for entertaining recroom with wet bar, stone accent wall, multiple fridges,, commercial ice maker and beer tap! There are 2 additional bedrooms one with a 3pc. ensuite privilege, a full gym with a sauna! not to worry about mechanicals, furnace, water softener were recently upgraded (id:42568)
Howie Schmidt Realty Inc.
460 Hespeler Road Unit# 103
Cambridge, Ontario
Prime office/retail space in the main artery and business district of of Cambridge just a few blocks south of 401. Neighboring units in the building include Pharmacy, diagnostic centre, Dentist, Optometrist, Physiotherapist etc. With C4 zoning, this is the ideal space for professional offices such as medical office, real estate, law, accounting, insurance, mortgage, consulting, employment, travel, IT specialist and much more! Across from Cambridge park mall, steps from transportation and every amenity. This commercial plaza with 3 freestanding buildings (approximately 80,000 sq. ft) has excellent exposure with 301 feet of frontage onto Hespeler Rd. Daily traffic roughly 50,000 cars. To add, our site is part of the Growth and Intensification Study, as proposed by the city of Cambridge. Coupled with the numerous stores and the shopping mall nearby, the Cambridge Gateway Centre can become the incubator for your business’s success. Don’t miss out on this rare location – Immediate Occupancy. (id:42568)
Realty Executives Edge Inc
185 Windale Crescent Unit# 2a
Kitchener, Ontario
Prime Investment Opportunity at Windale Residences. Act fast - only nine units remain available, all currently tenanted, offering an unbeatable opportunity to elevate your investment portfolio for those keen on securing a foothold in this sought-after location. Perfect for young business professional tenants seeking low-maintenance living within walking distance to amenities and I-Express bus lines to LRT & University of Waterloo. (id:42568)
The Agency
185 Windale Crescent Unit# 2b
Kitchener, Ontario
Prime Investment Opportunity at Windale Residences. Act fast - only nine units remain available, all currently tenanted, offering an unbeatable opportunity to elevate your investment portfolio for those keen on securing a foothold in this sought-after location. Perfect for young business professional tenants seeking low-maintenance living within walking distance to amenities and I-Express bus lines to LRT & University of Waterloo. (id:42568)
The Agency







