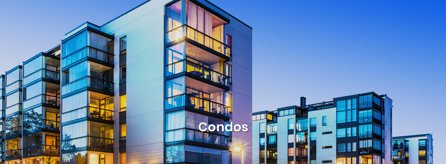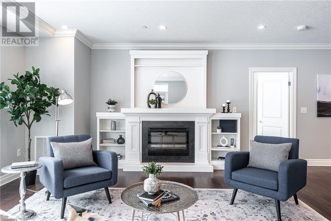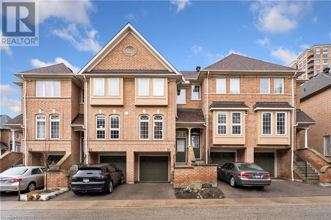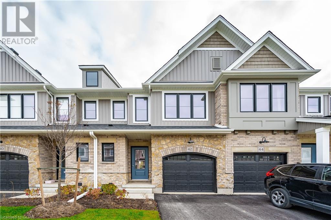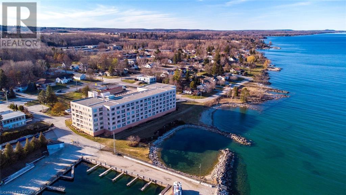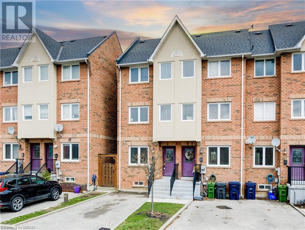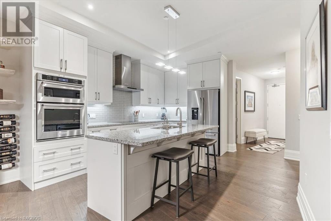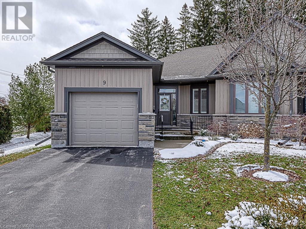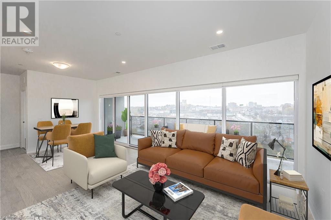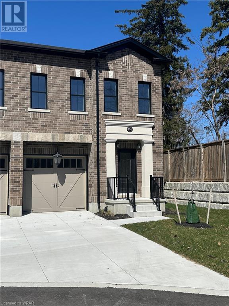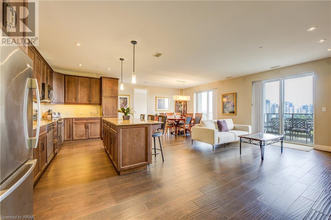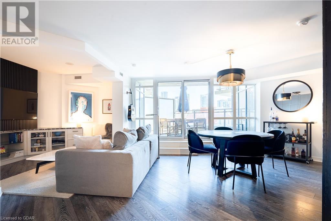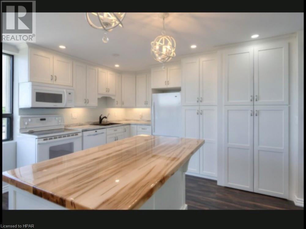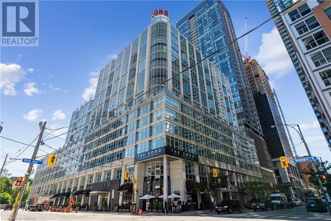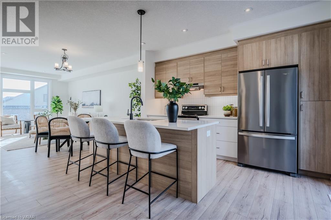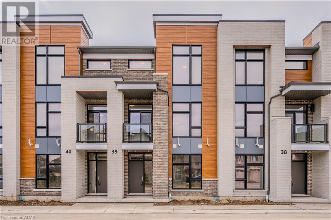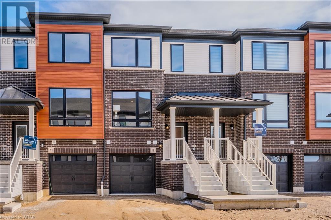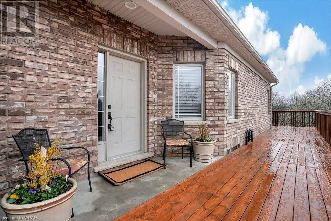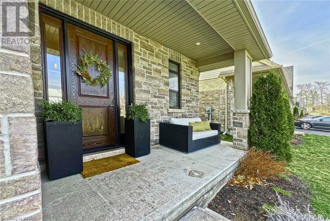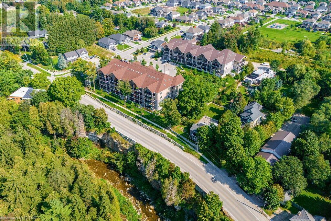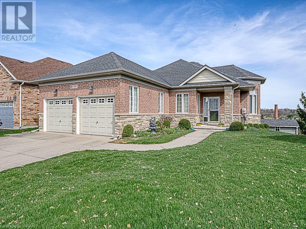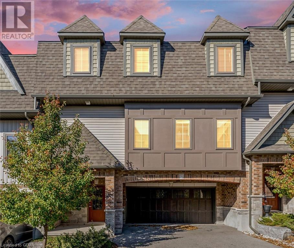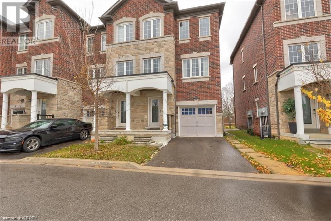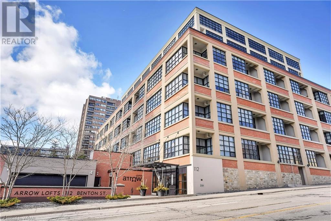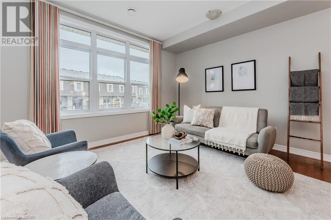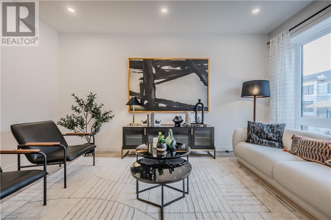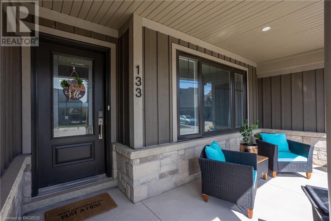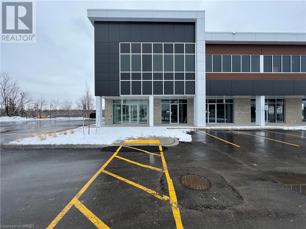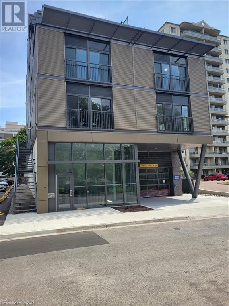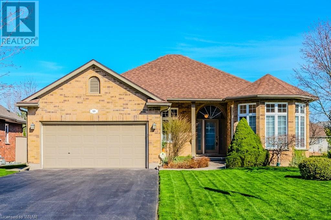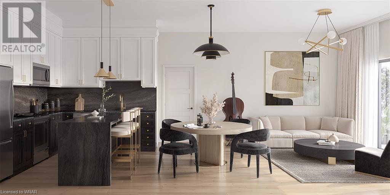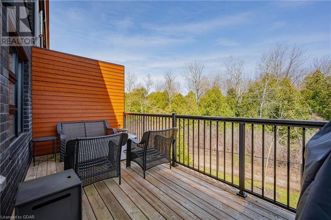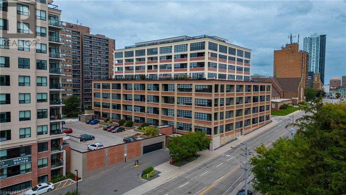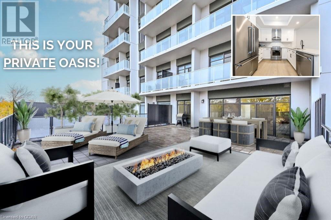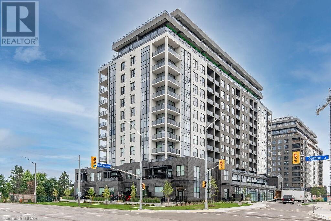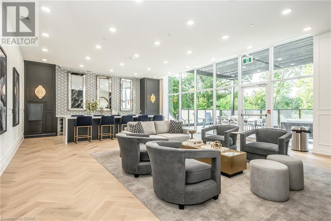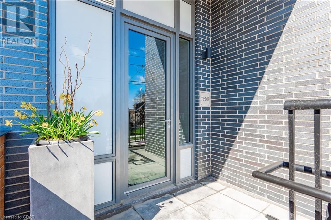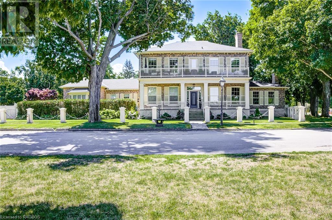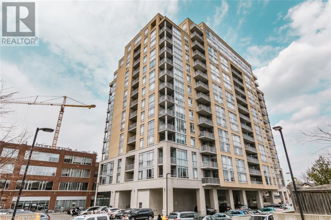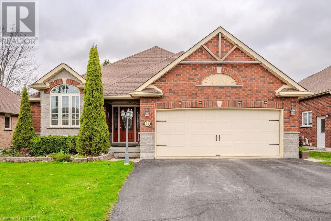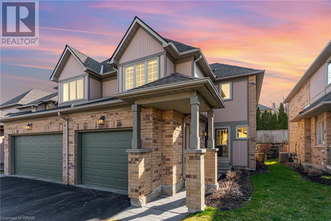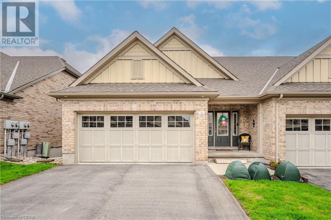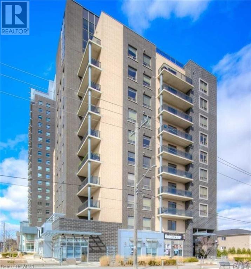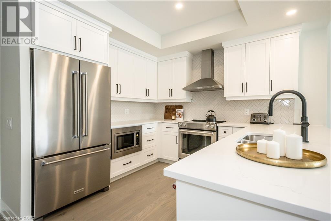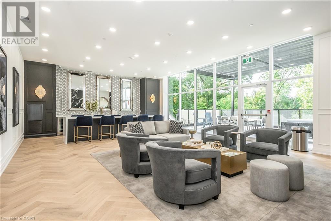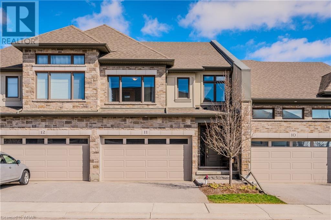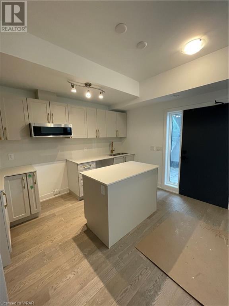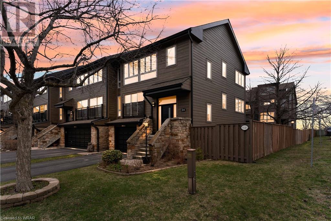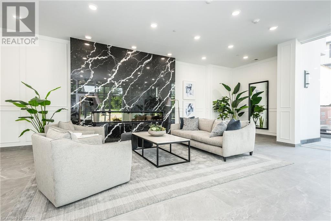A LIFESTYLE UNTO ITSELF, CONDO LIVING IS CATCHING MORE HOMEBUYERS’ ATTENTION
The Waterloo Region condo market is growing as Kitchener, Waterloo and Cambridge expand and evolve. With enticing amenities and freedom from maintenance chores, the condo lifestyle is attracting Buyers from all demographics.
36 Front Street Unit# 103
Stratford, Ontario
Prime Stratford location sets this condo apart! 36 Front Street is located just minutes walking distance from both the Stratford Festival and Tom Patterson Theatre. It is steps away from the Avon River, and an easy stroll to the shops and restaurants in the downtown core. Rarely offered, 1290 sq ft, 2 bedroom unit with spacious living and dining area, premium hardwood flooring and built-in electric fireplace with elegant mantle and shelving. The inviting open-concept chef’s kitchen, features an extended granite-topped island and stainless-steel appliances including upgrades to a new Café Induction Stove with Convection Oven and Bosch Benchmark Model Dishwasher (2022). Also new are the custom Hunter-Douglas Duette Blinds with Smart Remote. All closet spaces are maximized with flexible Rigel Closet organizer systems. The home has 4 and 3pc baths (ensuite with walk-in glassed shower and heated floors), a spacious primary bedroom with walk-in closet and a covered balcony offering peaceful outdoor space. This is quietly sophisticated living in a superb location. (id:42568)
Home And Company Real Estate Corp Brokerage
50 Strathaven Drive Unit# 31
Mississauga, Ontario
Prime Location! This charming townhome is in one of the most sought after areas in Mississauga. Bright and sun filled 3 Bedroom 3 Washroom home with spacious living area and large windows for natural lighting. Full size kitchen with breakfast area and walkout to brand new balcony (updated in 2022). Spacious, bright finished lower level recreation room with Walk Out to updated stone patio & Bbq area + inside access to garage. Spacious primary bedroom with large closet and ensuite. 2 other good size bedrooms plus 2nd Full Bath. Other upgrades include: Fixtures, Laminate Floors, Kitchen Hardware, Kitchen Island and Backsplash, Freshly Painted Walls and Stairs. Townhome located in close proximity to Square One, Heartland, all Major Highways, and reputable primary and secondary education schools. (id:42568)
Keller Williams Home Group Realty Inc.
42 Hedley Lane Unit# 29
Elora, Ontario
Surrounded By Nature And Inspired By Elora's Impressive Architecture, South River Is A New Community By Granite Homes Nestled Near The Heart Of Elora. Fieldstone At South River Is A Collection Of Designer Townhomes, Offering Spacious Floorplans And Premium Finishes. This 1,604 Sq.Ft. Townhome Boasts An Open Concept Main Floor, Featuring 9 Ft. Ceilings on the main floor, Luxury Vinyl Plank Flooring And Pot Lighting. The Large Kitchen Features An Oversized Island With Extended Breakfast Bar And Quartz Countertops. Upstairs You'll Find 3 Bedrooms, Including A Primary Suite With A Luxurious Ensuite And Walk-In Closet. A Laundry Room Is Conveniently Located Near The Bedrooms. A finished basement with a 2pc bathroom. Finally, Enjoy The Outdoors From Your Spacious Rear Patio With Privacy Fence. Marvel at the unique exteriors, which feature limestone that was harvested while building the road on-site. (id:42568)
Keller Williams Home Group Realty Inc.
2555 3rd Avenue W Unit# 501
Owen Sound, Ontario
Welcome to this exquisite 3-bedroom, 2 bathroom luxury waterfront condo, where elegance and comfort meet the serenity of the water. This spacious and thoughtfully designed residence, boosts breathtaking views of Georgian Bay. Inviting you to immerse yourself in the beauty of your surroundings. Upon entering you will be greeted by a massive foyer, The Living room offers large windows that flood the space with natural light. and a beautiful gas fireplace Creating a warm and inviting ambiance. The Chefs kitchen offers ample cupboards, pantry and counter top space, it offers the perfect space for culinary adventures or entertaining guests, while enjoying the stunning water views. Adjacent to the kitchen an elegant space to enjoy meals with family and friends. The master suite is a sanctuary of luxury and tranquility. Featuring expansive windows, it offers views of the harbour and the marina. The Primary en-suite bathroom, complete with bidet, and walk in shower. the 2 additional bedrooms are generously sized , ensuring comfort and privacy for family or guests. The complex also include a fitness centre ( and weekly classes) sauna, roof top terrace and a community social area. Located in a highly desirable area and building this Condo just has it all and more. Allow yourself to indulge in a vibrant water front lifestyle. (id:42568)
RE/MAX Grey Bruce Realty Inc Brokerage (Os)
224 Rosemount Avenue Unit# 35
York, Ontario
Gorgeous end-unit, 3-storey townhouse with 3 bedrooms & 4 baths, in private, quiet and well-kept community. The perfect home for young and growing families. Granite counter tops in kitchen, fresh paint, new flooring, finished basement and tons of storage. Kitchen walks out to private backyard and a playground just beyond your front door. Excellent location for proximity to TTC, Union-Pierson Express, 400 and 401. Just a quick 15 minute drive directly to Toronto Pearson International Airport. Keep the family close, while still having ample living space for everyone to have their own space to enjoy. Have it all, when you live here at Weston Village. Come see for yourself today! (id:42568)
RE/MAX Twin City Realty Inc.
80 9th Street Unit# 502
Owen Sound, Ontario
Are you searching for luxury condo living? The Sydenham boasts luxury, water views and city living! Nestled on the Sydenham River and Georgian Bay in downtown Owen Sound, this condo has incredible views and allows residents a wonderful balance of city and nature. The amenities of the building include a rooftop terrace overlooking Georgian Bay, a full media room, exercise room, kayak and canoe storage with access from a private dock (completion Summer'24) with proximity to everything you need in Downtown Owen Sound. This building is in great walking distance of the market, the library and local shopping. This true gem is complete with its own private elevator - directly into your home! Generously sized suite with ample room of 1488 sqft PLUS a 400 sqft balcony! A perfect place to watch the stunning sunsets, and the city canopy. The kitchen is designed with entertaining and functionality in mind. Gorgeous white cabinetry, quartz countertops, high end appliances, and an island. This suite offers 2 bedrooms + an office! The primary bedroom has its on luxurious ensuite & walk in closet. The light that beams through the windows is glorious at all times of day! The living room has a cozy gas fireplace to snuggle up in front of. Laundry room in your own suite! Gas BBQ outlet on balcony! Central Air! The west facing, river view balcony is a perfect place to entertain friends or sip your morning coffee. This condo has not only 1 heated parking spot - but 2! Condo fees include gas & water! You can stop your search, and begin calling this place Home. (id:42568)
Royal LePage Rcr Realty Brokerage (Os)
250 Hostetler Road Unit# 9
New Hamburg, Ontario
Downsizing dream! This outstanding 2+1 bedroom, 2 +1 bath bungalow condo has room to spare with 1460 sqft on the main floor plus a finished basement. As you walk through the front door you will find a large open concept main floor, high-quality finishes throughout, and as this is an end unit with extra windows, an abundance of natural light. The kitchen offers granite countertops, ceramic tile, stainless appliances and and a generous island. This beautiful home is carpet free, complete with California blinds throughout, hardwood floors, plus a sliding door to the updated two level deck ....ready for entertaining and enjoying summer barbeques. The spacious primary suite features a walk-in closet plus 3 pc ensuite bathroom with a walk-in shower. Everything you need is located on the main floor, including a second bedroom/office, 4 pc bathroom, laundry room and access to the garage. The basement is professionally finished with a large family room, an extra bedroom, a 3 pc bathroom,lots of storage plus a workshop. Located within easy reach to Kitchener, Waterloo and Stratford, New Hamburg it's the perfect place to call home! Terrific access to shopping, restaurants and all of the downtown amenities. This home has a single car garage & generous driveway parking for 2.No more snow to shovel or grass to cut !Enjoy the gazebo and gardens within this outstanding complex. Call to see this exceptional home! (id:42568)
RE/MAX Twin City Realty Inc.
71 Wyndham Street Unit# 709
Guelph, Ontario
Here is your chance to get into Guelph's premier downtown building. This two bedrooms, two bathrooms, corner unit, equipped with a storage locker and underground parking unit 709 has what you have been looking for. Soak up the NATURAL LIGHT flowing through the unit during the day, and watch the lights of the City in the evening. This layout is SPECTACULAR offering a perfect space for entertaining or unwinding after a long day. The open concept living room, dining room and kitchen means you will maximize every inch of this condo. The primary suite is tucked away offering yet another view at the front of the building, massive windows, ensuite and large closet. In addition to the storage locker this unit has so much STORAGE, a walk in pantry, walk in front closet and MORE. Now we can't forget the amazing amenities (golf simulator, gym, two party rooms with wet bars, 4th and 1st floor patios and a library), terrific location and the fact that you will be the first to live in this brand new property makes unit 709 very desirable. Come have a look and see for yourself. (id:42568)
Coldwell Banker Neumann Real Estate Brokerage
362 Fairview Street Unit# 114
New Hamburg, Ontario
Welcome to 114-362 Fairview St. in New Hamburg! This semi-detached is truly a gem, boasting access to the serene Nith River. With 3 bedrooms and 3 bathrooms, it's ideal for families or those seeking spacious and comfortable living. Upon arrival, you'll appreciate the convenience of the attached one-car garage and the beautifully finished concrete driveway, enhancing both functionality and curb appeal. Inside, the layout is carefully designed, featuring no carpeting and 9-foot ceilings on the main floor, fostering a roomy and inviting ambiance. The kitchen, powder room, ensuite, and main bathrooms are all upgraded with stunning quartz countertops, adding an element of elegance. The timeless oak stairs and railings effortlessly blend traditional and contemporary aesthetics. Daily tasks are simplified with the inclusion of six stainless steel appliances, stove, refrigerator, dishwasher, microwave, washer, and dryer. The deck offers an excellent space for outdoor dining or entertaining, while the backyard provides a secluded retreat from the hustle and bustle of everyday life. Situated in a highly desirable neighborhood, this home is conveniently close to schools, parks, shopping centers, and just under 2 minutes away from a major highway. Don't let this opportunity slip by to own this luxurious semi-detached home and relish in the tranquility of the Nith River. Open houses are held every Sunday from 2pm to 4pm. **Photos of model suite** (id:42568)
Corcoran Horizon Realty
223 Erb Street W Unit# 703
Waterloo, Ontario
Downsize, without compromise. Ideally situated at the corner of Erb & Westmount, the Westmount Grand is an elegant, prestigious living opportunity for those seeking upscale finishes, amenities and space, without sacrificing location. This is a very unique condo set-up--ALL UNITS PAY THE SAME CONDO FEE, regardless of size like this larger unit. Two owned parking spaces side-by-side and storage locker with their own titles/deeds, bring added value to a savvy buyer. Rich wood cabinets, classic backsplash and granite counters, stainless appliances, and island with eat-at breakfast bar make the open-concept kitchen an efficient and enjoyable space. In-suite laundry with extra cupboards. Two generous bedrooms, include a primary bedroom with nook, ideal as an office space. Handy walk-through closet connects to the 5-piece ensuite bath featuring tile floors, soaker tub, in addition to elegant glass shower, and twin sink vanity with stone top. Sliding pocket doors provide privacy. Main Bath with glass shower, granite-topped vanity and tile flooring serves the second bedroom and guests. The discerning buyer will notice touches like tall ceilings, extra-tall doors, wide mouldings, and engineered hardwood flooring. Builder floor plan is 1684 sq feet plus 187 sq feet balcony with treetop views of Uptown Waterloo. Great natural light and panoramic vistas from large windows. Duct mounted humidifier installed to help combat the dry winters. Unparalleled location, a short distance to Waterloo Park, restaurants, shopping, transit, hospitals, and more. Amenity-rich building with: spacious gym; separate men's/women's steam rooms in well-appointed shower rooms; a comfortable lobby/library area with grand piano; a party room and rooftop patio with BBQ and stunning sunset views; bike room; car wash bay. Heated ramp to visitor parking and main entrance. Handicap accessible main entrance. Visit Westmount Grand for a care-free and elegant condo lifestyle choice (id:42568)
RE/MAX Solid Gold Realty (Ii) Ltd.
775 King Street W Unit# 430w
Toronto, Ontario
Welcome to the epitome of urban sophistication in the heart of Toronto's King West enclave. This sleek and stylish 1 bed + den, 1 bath condo boasts an edgy vibe that perfectly complements its vibrant surroundings. Every inch of this updated space has been meticulously designed to cater to the discerning tastes of city dwellers. The open-concept layout offers seamless flow, ideal for entertaining or enjoying a quiet night in. Your inner chef will rejoice in the recently updated kitchen, featuring S/S appliances and backsplash, quartz countertops, and ample storage space. The open living and dining area bath in natural light and provide terrific space for hosting and entertaining. The bedroom, a refuge from the urban hustle and bustle, features custom built-in shelves, closets, PLUS your own projector screen retracting from above the doorway. The perfect retreat to recharge and rejuvenate. Even more impressive is the sprawling, private balcony allowing you to soak in the views of the city skyline. Located in the trendsetting King West neighbourhood, you'll have access to some of the city's best dining, shopping, and entertainment options right at your doorstep. From chic cafes to world-class restaurants, eclectic boutiques to bustling nightlife, everything you need is just steps away. Don't miss your chance to experience the epitome of modern luxury in one of Toronto's most sought-after neighbourhoods! (id:42568)
Keller Williams Home Group Realty Inc.
11 Cobourg Street Street Unit# Ph 1
Stratford, Ontario
Great 2 bedroom, 2 bathroom condo in beautiful downtown Stratford overlooking Victoria Lake. 378 square foot terrace overlooking Victoria Park. Only minutes to downtown restaurants, shops and theaters. Recent renovations include new lusury vinyl flooring, cupboards and paint. Includes fridge, stove, dishwasher, washer, dryer and wine cooler. Controlled access, underground parking and an unbeatable location make this a very desirable unit. Call your agent for a private showing. (id:42568)
RE/MAX A-B Realty Ltd (Stfd) Brokerage
36 Blue Jays Way Unit# 1113
Toronto, Ontario
Welcome to a modern oasis nestled in the heart of the vibrant cityscape at 36 Blue Jays Way. This stunning two-storey loft offers an unparalleled living experience, combining sleek design, sophisticated amenities, and an unbeatable location, places you in the epicenter of Toronto's bustling Entertainment District. Surrounded by renowned dining establishments, upscale boutiques, cultural landmarks, and nightlife hotspots, every convenience and indulgence is just moments away. Enjoy easy access to public transportation, major highways, and the excitement of downtown living while still maintaining a sense of privacy and exclusivity. Step into an architectural masterpiece that seamlessly blends modern elegance with industrial chic. The loft boasts a sophisticated color palette and rich textures creating an inviting atmosphere. The main level features a spacious living area, perfect for entertaining guests or unwinding after a long day. The gourmet kitchen offers sleek cabinetry, island and breakfast bar. Transition effortlessly to the living area, where floor-to-ceiling windows offer panoramic views of the city skyline creating a captivating backdrop. Ascend the staircase to the second level where luxury awaits. Adjacent to the bedroom, a versatile den offers custom built California closet. Enjoy access to an array of amenities designed to enhance every aspect of urban living. Unwind on the rooftop terrace, where sweeping views of the city skyline provide the perfect backdrop for relaxation and socializing. Stay active in the state-of-the-art fitness center with access to the pool, or host gatherings in the stylishly appointed communal spaces. With 24-hour concierge service and secure underground parking, every convenience is at your fingertips. Discover the epitome of luxury living in this exceptional loft residence, where every detail has been thoughtfully curated to exceed your expectations. Welcome home to a life of unparalleled comfort, style and sophistication. (id:42568)
Condo Culture Inc. - Brokerage 2
271 Grey Silo Road Unit# 38
Waterloo, Ontario
Enjoy countryside living in The Sandalwood, a 1,836 sq. ft. three-storey rear-garage Trailside Townhome. Pull up to your double-car garage located in the back of the home and step inside an open foyer with a ground-floor bedroom and three-piece bathroom. This is the perfect space for a home office or house guest! Upstairs on the second floor, you will be welcomed to an open concept kitchen and living space area with balcony access in the front and back of the home for countryside views. The third floor welcomes you to 3 bedrooms and 2 bathrooms, plus an upstairs laundry room for your convenience. The principal bedroom features a walk-in closet and an ensuite three-piece bathroom for comfortable living. Included finishes such as 9' ceilings on ground and second floors, laminate flooring throughout second floor kitchen, dinette and great room, Quartz countertops in kitchen, main bathroom, ensuite and bathroom 2, steel backed stairs, premium insulated garage door, Duradeck, aluminum and glass railing on the two balconies. Nestled into the countryside at the head of the Walter Bean Trail, the Trailside Towns blends carefree living with neighbouring natural areas. This home is move-in ready and interior finishes have been pre-selected. (id:42568)
Coldwell Banker Peter Benninger Realty
271 Grey Silo Road Unit# 39
Waterloo, Ontario
Enjoy countryside living in The Sandalwood, a 1,836 sq. ft. three-storey condo at the Trailside Towns in desirable Carriage Crossing. Pull up to your double-car garage located in the back of the home and step inside an open foyer with a ground-floor bedroom and three-piece bathroom. This is the perfect space for a home office or house guest! Upstairs on the second floor, you will be welcomed to an open concept kitchen and living space area with balcony access in the front and back of the home for countryside views. The third floor welcomes you to 3 bedrooms and 2 bathrooms, plus an upstairs laundry room for your convenience. The principal bedroom features a walk-in closet and an ensuite three-piece bathroom for comfortable living. Included finishes such 9’ ceilings on ground and second floors, Quartz countertops in kitchen, main bathroom, ensuite and bathroom 2, steel backed stairs, premium insulated garage door, Duradeck, aluminum and glass railing on the two balconies. Nestled into the countryside at the head of the Walter Bean Trail, The Trailside Towns blends carefree living with neighbouring natural areas. Interior finishes have been pre-selected. (id:42568)
Coldwell Banker Peter Benninger Realty
9 Sora Lane
Guelph, Ontario
BRAND NEW 2 STOREY CONTEMPORARY TOWNHOME WITH FINISHED BASEMENT!! Welcome to 9 Sora Lane at Sora at the Glade. As you step into this 3 bedroom, 3.5 bath townhome you will greeted by a bright foyer leading to the living room on the main floor and into the fully finished basement. Large windows in the living room provide lots of natural light while the wide hallways and soaring 9ft ceilings throughout the main level help to create an open feeling as you move into the open-concept kitchen and breakfast room. On the second floor, you will find a large master suite, featuring a walk-in closet and private 4-piece ensuite. 2 additional generously sized bedrooms and a 4-piece bathroom can also be found on this floor. Finally, you'll find a fully finished walk-out basement with another 4-piece bath! With parks, trails, and shopping all nearby, this home is one you simply cannot miss. Great incentives currently being offered including no development charges, no additional fees and a low deposit structure! **Photos of model home** (id:42568)
Corcoran Horizon Realty
10 Cobblestone Drive Unit# 26
Paris, Ontario
Discover 26-10 Cobblestone, located in a highly sought-after community with easy access to amenities, the 403 and all of the dining and shopping that Paris has to offer. This uniquely designed residence boasts over 2000 square feet of finished living space, illuminated by natural light from three sides. Special features include a double car garage, walkout basement leading to a charming stone patio, and a spacious 576 sq ft wrap-around deck with serene views and no immediate side or rear neighbours. The open-plan kitchen, dining, and living area are highlighted by a central natural gas fireplace and brand new wide-plank white oak hardwood flooring. The kitchen is creatively designed to utilize every inch of space and features updated stainless steel appliances and quartz countertops. The primary suite has his and hers closets and a recently renovated 4 piece ensuite with walk-in shower and soaker tub. Also on the main floor is another 4 piece bath and a versatile bonus room with corner windows that can be utilized as a guest room, office, or den. The laundry is conveniently located on the main floor with a brand new stackable washer/dryer. The fully finished basement, featuring brand new cozy carpeting, offers a large open living area with a gas fireplace and wet bar. Also a guest bedroom, 3 piece bath, storage areas, and a workshop. Parking is a breeze with a double-wide paved driveway and an attached two-car garage with inside entry. Low condo fees of only $150/month cover snow removal and lawn care, ensuring hassle-free maintenance. Opportunities like this don't happen often in the Prettiest Little Town in Canada. (id:42568)
Royal LePage Crown Realty Services
1126 Swan Street Unit# 16
Ayr, Ontario
Welcome to your dream home where European-inspired elegance meets modern functionality in this exquisite condo bungaloft townhome. From the moment you step inside, you'll be captivated by the seamless blend of custom design elements and abundant natural light, creating an atmosphere that invites inspiration and creativity. The front foyer adorned luxury wainscoting, and genuine oak flooring set the stage for the sophisticated ambiance that awaits you. The great room, open to the dining and kitchen has stunning field views from wall-to-wall windows. The 2-storey ceilings and imported Scandinavian fireplace add a feeling of richness. The kitchen has been reimagined to maximize both style and functionality, featuring a unique layout that includes a dedicated nook for the two-door fridge with stunning accent tiling up the wall. The centre island is complete with quartz countertops and a wine fridge. The restored hardware and reclaimed wood flyover shelf add to the stylish appeal of the kitchen. Included in the sale is a restored wide-plank wood harvest dining table. The blissful primary suite has a walk-in closet with built-ins a luxury ensuite with double sinks and a tiled glass shower. Finishing off the main floor is a powder room with picket tile accent wall and a laundry room separated by a sliding door. Walking up the stairs with floor to ceiling iron railings, is the upper loft open to the floor below. Two more bedrooms are on the second floor each with their own walk-in closet. The upper bathroom is a spa retreat with a clawfoot tub and additional space for seating and a sauna. The unfinished basement has flooring installed for an exercise or game area. Step outside to the elongated deck, where a built-in bench, pergola, and surrounding rail and gate await, providing the perfect spot to soak in the stunning sunsets to the west. In a great location close to downtown Ayr, minutes to the 401 and a short drive to Paris, Cambridge, Kitchener and Waterloo. (id:42568)
R.w. Dyer Realty Inc.
19 Stumpf Street Unit# 5
Elora, Ontario
This special Skye model with FINISHED LOWER LEVEL (yes, you read that right – a condo with a full lower level) is on the elevated ground floor offering over 2500 square feet of spacious living area, including primary bedroom with large ensuite, plus a home office (big enough to use as a guest room), a full 2nd bath on the main level, and a powder room on the lower level. Huge family room on lower level. There is also a den/hobby room on this level ( currently set up as a 2nd bedroom ) , as well as laundry and storage. The condo features an extra wide balcony ( lots of room for patio furniture ) with panoramic views over the Gorge. And great sunset views too ! Many upgrades including countertops, hardwood flooring on the main level, and upgraded ensuite with heated flooring. Luxury vinyl on lower level. Plus the current owners have installed additional custom cabinetry in the kitchen; a very nice touch. Beautiful finishes throughout. We especially love the cabinetry and flooring colours. A perfect option for people looking for the condo lifestyle – but without having to downsize on space. Flexible floorplan; plenty of room for relatives and grandkids to stay over when needed. Be sure to check out the online floorplans and virtual tour. Heated indoor parking and a massive storage room. Amenities include common area lounge and exercise room. Very walkable to the shops, restaurants and cafes in Downtown Elora. Call today to arrange your private viewing of this amazing luxury condo. (id:42568)
Mochrie & Voisin Real Estate Group Inc.
768 Garden Court Crescent
Woodstock, Ontario
WELCOME TO 768 GARDEN COURT CRESCENT IN LOVELY WOODSTOCK. THIS DETACHED BUNGALOW WITH A WALK OUT BASEMENT HAS BREATHTAKING VIEWS FROM THE UPPER DECK. THE LOT IS A LARGE IRREGULAR PIE SHAPE, 2 TIERED FOR PRIVACY AND ROOM FOR FAMILY GATHERINGS. THE 10X12 SHED HAS CEMENT FLOOR. THE HOME IS NESTLED IN THE SALLY CREEK COMMUNITY. INSIDE THIS ONE OWNER, CUSTOM BUILT HOME FEATURES 2 MAIN FLOOR BEDROOMS AND 2 FULL BATHROOMS INCLUDING AN ENSUITE AND BOTH BEDROOMS HAVE WALK IN CLOSETS. COMFORTABLE OPEN CONCEPT KITCHEN WITH ISLAND, DINETTE AREA AND GREAT ROOM OVER LOOKING THE FANTASTIC VIEW. THE EXQUISITE FORMAL DINING ROOM HAS TRAY CEILING AND MAGNIFICENT WINDOWS. MAIN FLOOR LAUNDRY AND A LARGE WELCOMING FOYER COMPLETE THIS LEVEL. THE LOWER LEVEL IS COMPLETE WITH A 3RD BEDROOM, 4PC BATH AND KITCHENETTE. THE FAMILY/GAMES ROOM WITH FIREPLACE IS IDEAL FOR ADDITIONAL GUESTS OR LIVING SPACE. SUMP PUMP HAS BATTERY BACK UP. LOTS OF NATURAL LIGHT IN THIS HOME, LARGE WINDOWS, GARDEN DOORS TO A WALK OUT BASEMENT AND GARDEN DOOR OFF THE KITCHEN TO A LARGE DECK. THE OVERSIZED DOUBLE CAR GARAGE IS APPROX 20X20 AND INCLUDES 2 OPENERS. AS A RESIDENT OF THE VILLAGES OF SALLY CREEK YOU WILL HAVE ACCESS TO THE COMMUNITY CENTRE WHICH OFFERS A LOUNGE, DINING HALL, KITCHEN, ARTS ROOM, GAMES ROOM, GYM AND LIBRARY. LOCATED A SHORT DISTANCE FROM THE SALLY CREEK GOLF COURSE AND THE BRICK BREWHOUSE RESTAURANT. THIS TRULY IS A UNIQUE SPOT, PEACEFUL AND INVITING. IF YOU ARE LOOKING FOR ONE FLOOR LIVING, DOUBLE CAR GARAGE AND AN AMAZING VIEW THIS PROPERTY IS FOR YOU. (id:42568)
Royal LePage Triland Realty Brokerage
16 Guthrie Lane
Rockwood, Ontario
~VIRTUAL TOUR~Bright and stylish, this 3 bedroom 3 bathroom CONDO townhome offers a luxurious and functional space. Constructed at the top of the ridge, with sunset views, this unit has tons of space for entertaining the whole family. 2 CAR GARAGE with storage area built-in is ideal for bikes and toys. Once inside, the spacious foyer area with closet gives guests an airy feel and access to the garage. Upstairs on the main floor you are greeted with 9' ceilings and warm hardwood floors throughout the entire level and a custom kitchen design including walk-in pantry and abutting dining or play area. A huge and flexible 29' X 13' great room can be used for a more formal diningroom and spacious sitting, or multiple seating areas for entertaining-even enough room for a grand piano! The rear walkout on this level leads to a finished patio with stone retaining wall and treed property behind for exceptional privacy. For those working from home, there is a dedicated main floor work/study space or perhaps an alternate play area for children. Upstairs, the oversized primary bedroom enjoys views to the west. It boasts two walk-in closets and a luxurious 3 piece ensuite bathroom with grand tiled shower. The remaining 2 bedrooms are generous-sized and share the uses of the main 4 pcs bathroom. For convenience and ease, the laundry closet with full-sized washer & dryer is located on this level. This unit was customized for the Rockwood Ridge developer with plenty of upgrades and storage space throughout. The Lock and Leave lifestyle that condo living provides is perfect for those looking to travel or avoid outdoor maintenance. The townhome offers a combination of convenience, style and functionality. (id:42568)
RE/MAX Real Estate Centre Inc Brokerage
15 Autumnwood Avenue Unit# 8
Brampton, Ontario
Absolutely Spectacular townhouse backing onto a Ravine in Credit Valley Neighborhood! 3 + 1 bedroom, 3-bathroom Town House with 9 Ft Ceilings and in-law suite capability. Hardwood Floor On The Main & All Hardwood Stairs, Main Level W/O To Yard!! Open Concept Living &Dining. Upgraded Kitchen With S/S Appliances, Granite Countertop & Big Center Island!! Close To Schools, Go Station, Sheridan College, Plaza Hwy 401 & 407. Low maintenance fees 295/month. Must See!! (id:42568)
Keller Williams Home Group Realty
112 Benton Street Unit# 707
Kitchener, Ontario
Looking for luxury in the heart of Downtown Kitchener? Look no further! Welcome to 112 Benton Street Unit 707 - a place to call home that is rich with local history. This 1,900 sq. ft. unit is one of the largest available at Arrow Lofts with 2 bedrooms + a den. The large wall of windows creates a bright, open concept modern kitchen, living room area. The primary bedroom has plenty of room with slider windows and a large walk-in closet and full ensuite. In case this isn’t enough – the unit comes with 3 parking spots AND a storage locker. The Farmers Market and Victoria Park are only a short walk away, plus all the shops, restaurants and bars that make downtown living great! Some of the features of this building include a theater room, conference room, board room and many sitting areas just off the main lobby. Upstairs is a roof top lounge with outdoor BBQ patio area, plus a full fitness club and sauna. When friends visit, buzz them in right from your phone and they can drive their car in the parking garage where there is ample visitor parking. This unit is a must see – book your private showing today! (id:42568)
RE/MAX Solid Gold Realty (Ii) Ltd.
82a Cardigan Street Unit# 18
Guelph, Ontario
Welcome home to 82A Cardigan St., perfectly positioned in the heart of Guelph’s vibrant downtown. This home offers a blend of urban excitement and a peaceful retreat, making it ideal for embracing a stylish, city-centered lifestyle while being just minutes away from the serene Speed River. Upon parking in a spacious 2 car garage and passing through your private courtyard, you'll open the door revealing a space flooded with natural light dancing on elegant wood flooring and creating a warm, inviting atmosphere in the breezy, modern living area. This open-concept room seamlessly combines functionality with comfort, filling the air with the delightful aromas of home-cooked meals and laughter from shared moments. The second floor houses two generously-sized bedrooms, each boasting ample space for various furnishings and comfortable relaxation. Enjoy the added luxury of individual ensuites, allowing for private, serene bath experiences without compromise. Outside, your personal space includes a fenced patio, perfect for soaking up the sun or enjoying quiet evenings. The home also features a two-car garage and additional driveway space, providing convenient storage and parking options. Located just a short stroll—or even quicker drive—from the bustling downtown area, you'll easily explore Guelph’s unique charm, boutique shops, and exquisite dining options. Proximity to the tranquil Speed River offers easy access to scenic walking and biking trails that run alongside the river, perfect for leisurely strolls or active outings. These trails connect you to Riverside Park and other green spaces, enriching your connection with nature while living in the urban core. With Exhibition Park and numerous trails close by, opportunities for outdoor activities abound as the seasons change. Seize the chance to claim this exceptional property as your own—schedule a viewing today! (id:42568)
Coldwell Banker Neumann Real Estate Brokerage
8 Sora Lane
Guelph, Ontario
BRAND NEW 2 STOREY CONTEMPORARY TOWNHOME WITH FINISHED BASEMENT!! Welcome to 8 Sora Lane at Sora at the Glade. As you step into this 3 bedroom, 3.5 bath townhome you will greeted by a bright foyer leading to the living room on the main floor and into the fully finished basement. Large windows in the living room provide lots of natural light while the wide hallways and soaring 9ft ceilings throughout the main level help to create an open feeling as you move into the open-concept kitchen and breakfast room. On the second floor, you will find a large master suite, featuring a walk-in closet and private 4-piece ensuite. 2 additional generously sized bedrooms and a 4-piece bathroom can also be found on this floor. Finally, you'll find a fully finished walk-out basement with another 4-piece bath! With parks, trails, and shopping all nearby, this home is one you simply cannot miss. Great incentives currently being offered including no development charges, no additional fees and a low deposit structure! Call today to book your private viewing! **Photos of model home** (id:42568)
Corcoran Horizon Realty
133 Hawthorn Crescent
Kemble, Ontario
Welcome to your dream lifestyle on the shores of Georgian Bay! This stunning 3-bedroom, 3.5-bath townhouse offers an unparalleled living experience, nestled on a prestigious golf course and boasting breathtaking Georgian Bay views. Step inside to find a spacious and open-concept floor plan with elegant finishes and modern touches throughout. The bright and vaulted ceiling living room features large windows that bathe the space in natural light, while offering serene views of 10th green. The gourmet kitchen is a chef's delight, equipped with stainless steel appliances, sleek countertops, and ample storage space. A charming dining area is perfect for entertaining. The primary suite on the main floor is a tranquil retreat, featuring a spa-like ensuite bathroom and a walk-in closet. Upstairs, you'll find another bedroom with its own private ensuite bathroom and access to a lovely balcony. This covered outdoor oasis is perfect for enjoying your morning coffee. The lower level boasts a third generously sized bedroom and large family room that provides comfort and versatility for family, and guests. The home includes a convenient two-car garage, ensuring ample parking and storage space. This condo townhouse includes access to exclusive Cobble Beach Golf Course Resort amenities, such as a clubhouse, swimming pool, hot tub, tennis courts, private beach and 60' day dock. Take advantage of reduced residence rates for the prestigious golf course, spa and restaurant. All this is located minutes away from the amenities of Owen Sound. Don't miss the opportunity to own a piece of paradise in one of areas most sought-after locations! (id:42568)
Royal LePage Rcr Realty Brokerage (Os)
454 Hespeler Road Unit# 203-204
Cambridge, Ontario
TWO 2ND FLOOR OFFICE SPACES ON BUZZING HESPELER ROAD! Units 203 & 204-454 Hespeler Rd are located in the Preston building of this new development. Offering over 1800sqft combined, ample glass windows, a rough-in for future water, 100amps per unit plus shared parking. With C4 zoning, this is the ideal space for professional offices such as real estate, law, accounting, mortgage, consulting, employment, travel, IT specialist, insurance and much more! Just South of the 401, you are steps from transportation and every amenity. Don’t miss out on this rare location – Cambridge Gateway Centre. Immediate occupancy, shell unit that you can build to your desired use. (id:42568)
RE/MAX Twin City Faisal Susiwala Realty
51 David Street Unit# 104
Kitchener, Ontario
Attention creative minded entrepreneurs! Unique opportunity to lease or buy retail commercial (condo) space near Victoria Park in Kitchener. Great opportunity to establish your business in a central Kitchener location. Unit is below grade, and has exceptional signage/branding opportunity and an elevator for H/C access. Located in the base of OTIS in the Park. Property taxes are estimated. Condo fees shown are for 1st year after registration. (id:42568)
Coldwell Banker Peter Benninger Realty
18 Woods Edge Court Unit# 159
Baden, Ontario
OPEN HOUSE SUNDAY APRIL 28TH 2-4 P.M. Welcome to 18 Woods Edge Court, an inviting retreat nestled in the coveted adult lifestyle community of Foxboro Green, adjacent to the picturesque Foxwood Golf Course. This 1798 sq ft Juniper model bungalow offers a blend of elegant features throughout. Step inside to discover a grand open foyer with a soaring 12 ft ceiling, setting the tone for the spacious living and dining areas. The heart of the home is the open-concept family room and eat-in kitchen, complete with an island and dinette area, perfect for hosting dinner gatherings with friends and family. The family room boasts a contemporary gas fireplace, vaulted ceiling, and expansive windows that overlook the serene back yard, deck, and walking trails—a sanctuary for birdwatching enthusiasts. The main floor boasts two bedrooms, including a spacious primary bedroom with a double-door entry, a luxurious 4-piece ensuite bath, and a walk-in closet. A second 3-piece bath and a convenient main floor laundry room with garage access complete this level. Descend to the partially finished basement, where a spacious recreation room awaits, featuring a cozy corner gas fireplace. An additional bedroom and 3-piece bath offer a private retreat for guests or visiting family. The unfinished area provides ample storage space, along with a utility area and a cold cellar. Situated on a quiet court, this home sits on a pie-shaped lot with tasteful landscaping and ample parking for guests. As a resident of Foxboro Green, you'll have access to the community's amenities, including a swimming pool, sauna, whirlpool, tennis/pickleball courts, gym, party room, workshop, library, and 4.5 km of walking trails—perfect for an active lifestyle. Experience the best of adult living in the tranquil countryside of Wilmot Township, just 10 minutes from Waterloo & 7 minutes from New Hamburg. Embrace a lifestyle of relaxation and recreation at Foxboro Green. (id:42568)
Royal LePage Wolle Realty
93 Arthur Street S Unit# 1308
Guelph, Ontario
Welcome to The Anthem! A beautiful new-build condo at The Metalworks filled with luxurious condos, located in the heart of Downtown Guelph! This spacious 2 bedroom + DEN, 2 bathroom condo features a gorgeous kitchen with all stainless-steel appliances, an island with quartz countertops and waterfall edge, plenty of cabinet space and a beautiful backsplash. The cozy living room is perfect for movie or game nights with friends with sliding glass doors that lead to your private balcony where you can indulge in breathtaking views of Speed River and the downtown skyline. The primary retreat features a large walk-in closet for all of your storage needs and a 5 piece ensuite with a double vanity and walk-in shower. The unit is complete with an additional bedroom that also features a walk-in closet and sliding glass doors that lead to the balcony, a beautiful 4 piece bathroom, in-suite laundry and underground parking available for purchase. You will also love the exclusive building amenities with luxurious designs including; a fitness club & cycle room, social club & bar, work studio, terrace with fire pits, piano lounge, sunrise deck and pet spa. The Anthem is perfect for those who love a mix between city and nature with gorgeous trails along the river and a5 minute walk to the downtown core offering an array of fantastic restaurants, boutique stores, bakeries, vibrant nightlife & much more. With the GO Train within walking distance, you can commute effortlessly adding a seamless blend of convenience and luxury. At The Anthem you can truly experience the best of what Guelph has to offer! Limited number of units available (1 bedroom, 1+den, 2 bedroom, 2+den), get in before they are all gone and call today for more information! (id:42568)
Flux Realty
60 Arkell Road Unit# 87
Guelph, Ontario
Overlooking conservation land, elevated oversized balcony,walkout basement and garage & driveway parking for cars! This complex offers trendy and unique living, central to all of Guelph's many southend amenities. Inside is modern and move in ready as well! This three bedroom townhome is extremely spacious and has been well maintained. The main floor offers an open concept floorplan, with a large eat-in kitchen featuring white cabinetry, white subway tile backsplash, stainless appliances, pantry closet and a breakfast bar island, adjacent to a spacious rear living room with electric fireplace. Walk out ontothe balcony to enjoy BBQing, fresh air, morning coffees, or the sounds/views of nature. Upstairs, find three bedrooms, with the primary offering a 4pc ensuite and huge walk-in closet. There is another 4pc bath, as well as a laundry closet with stackable units and storage space on the second floor. The walkout basement is fully finished with a bright recreation room which can double as a basement bedroom with a large walkin closet, 3pc bathroom, and door to the lower patio and yard level. Don't compromise on space, style, location or lifestyle, and with this unit, you won't have to! Close transit access to University of Guelph. (id:42568)
Royal LePage Royal City Realty Brokerage
112 Benton Street Unit# 325
Kitchener, Ontario
Welcome to Arrow Lofts, urban living meets architectural elegance! Unique residence offers a distinctive aesthetic, with exposed pipes and beams that infuse character and immense style into every corner. The expansive main living area has an abundance of natural light from enormous windows with electronic blinds. Walnut hardwood throughout gives an inviting and open atmosphere. The heart of the home is the kitchen, boasting high ceilings, quartz island & upgraded valance lighting that sets the stage for culinary excellence. With high end stainless appliances and ample storage, the kitchen is designed to meet the needs of the modern homeowner and provide a stylish focal point for gatherings. The main bedroom is a total retreat, with upgraded and modern ensuite bath thoughtfully located beside a generous walk-in closet. The secondary bedroom is impressive, offering plenty of space, lighting, and well-planned layout including an old elevator shaft worked into the closet design. Out on the balcony, you can enjoy fresh air or create your own sanctuary. Seeking versatility? A large loft space overlooks the main area and can serve as a bedroom, office, TV room, or dedicated workout space. Convenience is key, as this unit also includes an in-suite laundry & large storage room. Arrow Lofts doesn't stop at just your space; it extends to fantastic building amenities, with a sauna for relaxation, an exercise room to stay active, a game room for entertainment and a rooftop area for serene moments. Visitors will appreciate the convenience of ample parking space. This unit comes complete with one parking spot with a second available for purchase. Furthermore, many custom items and pieces are available with the unit (please see supplements for details), making this an exceptional opportunity for those looking to personalize their home. Don't miss out on the chance to make the Arrow Lofts your urban oasis. Come explore all the possibilities this remarkable residence has to offer. (id:42568)
Shaw Realty Group Inc.
71 Wyndham Street S Unit# 203
Guelph, Ontario
Welcome to 203-71 Wyndham St S, truly magnificent 2-bdrm + den, 2-bathroom condo that effortlessly combines luxury living with convenience of residing in the vibrant downtown of Guelph - MOVE IN NOW & START ENJOYING THE IDEAL LIFESTYLE! Nestled within the newly constructed Edgewater Condos, this residence boasts cutting-edge amenities & prime location along the serene Speed River, offering picturesque views. Upon entering you'll be greeted by exquisite engineered hardwood floors, high-end finishes & sophisticated design. Stunning kitchen W/upgraded granite counters complimenting fresh white cabinetry W/soft close cupboards, beautiful backsplash & top-tier Kitchen Aid appliances. Open to bright & airy living room W/gas fireplace & large windows bathing the unit in natural light. Sliding doors lead to enormous 1040 sqft terrace overlooking scenic York Road Park. There is plenty of space for an outdoor dining area & multiple seating areas. Perfect place to unwind or entertain guests! Spacious primary bdrm offers massive window, W/I closet & luxurious ensuite with W/I glass shower, beautiful tiling, heated floors & vanity W/quartz counters & double sinks. There is another generously sized bedroom & 4pc main bathroom with shower/tub & heated floors. This unit also includes laundry area & versatile den with French doors that can easily transform into a home office or hobby space. Conveniently situated on the 2nd floor near the stairwell, this unit is ideal for pet owners & offers proximity to the luxurious building amenities. These amenities include an outdoor terrace with river views, inviting bar/lounge area with a fireplace & pool table for entertaining, fully equipped gym, golf simulator, library & scenic riverfront walking trail. At your doorstep is an abundance of amenities such as restaurants, LCBO, groceries, fitness centres & more! A leisurely stroll takes you to the heart of downtown Guelph, a vibrant hub of local restaurants, boutiques, bakeries & nightlife! (id:42568)
RE/MAX Real Estate Centre Inc Brokerage
1878 Gordon Street Unit# 203
Guelph, Ontario
This stunning 2-bed, 2-bath, end unit residence offers contemporary elegance and thoughtful design. Step inside to discover a spacious haven with impressive finishes & 10-foot ceilings. Hardwood floors flow seamlessly throughout, offering durability and warmth. The kitchen features sleek cabinetry, stainless steel appliances, and a convenient pantry. Entertain with ease in the open-concept living and dining area, where large windows flood the space with natural light. The primary suite has its own private balcony, while the ensuite bath boasts heated floors & an abundance of storage. The second bedroom provides versatility for guests or a home office, while an additional full bathroom ensures convenience and privacy for all. Outside, a spacious terrace awaits, basking in the afternoon sun and providing the perfect setting for those warm summer nights. Plus, with 1.5 underground parking spots, parking is never a hassle, providing convenience and security for your vehicles. With thoughtful amenities including heated bathroom floors, in-unit laundry, and ample storage space, this exceptional end unit residence offers the epitome of modern living in an unbeatable location. Don't miss your chance to experience luxury and convenience in this urban retreat – schedule your showing today! (id:42568)
Royal LePage Royal City Realty Brokerage
71 Wyndham Street S Unit# 301
Guelph, Ontario
WELCOME TO SUITE 301 AT EDGEWATER CONDOS IN THE HEART OF DOWNTOWN GUELPH ALONG THE SPEED RIVER! THIS AMAZING SUITE INCLUDES $16,470.14 IN DESIGNER UPGRADES! AS WELL, THE BUILDER IS OFFERING 1 YEAR OF FREE CONDO FEES - THAT IS A TOTAL BONUS OF $24,593.30 This luxurious suite features two bedrooms, two bathrooms, and a captivating third-floor balcony with a south-facing view of the river and park. The gourmet kitchen is ideal for entertaining, and the open-concept living and dining area seamlessly blends functionality and elegance. The master bedroom offers tranquility with an ensuite, walk-in closet, and high-end finishes. At every turn, the suite showcases opulence, including custom Barzotti kitchen cabinetry, pot lighting, and hardwood flooring. Crafted by the esteemed Tricar Group, this 14-story marvel on Wyndham Street offers a serene lifestyle with city energy. Edgewater provides amenities like a spacious social lounge, fitness center, guest suite, and golf simulator. The residents' lounge with panoramic views, outdoor dining terrace, and BBQ area enhance the living experience. Embrace urban luxury in downtown Guelph with Edgewater—a lavish haven exceeding expectations. SEEING IS BELIEVING! MOVE IN THIS SPRING! BOOK YOUR PRIVATE TOUR TODAY! (id:42568)
Planet Realty Inc
73 Arthur Street S Unit# 103
Guelph, Ontario
LUXURIOUS LIVING AT THE COPPER CLUB - METALWORKS DEVELOPMENT: This sought-after, well-appointed 3-storey townhome is truly a joy to view. Experience urban elegance in this exceptional condo with abundant natural light—beautiful large, bright windows flood the main living spaces, creating a warm and inviting atmosphere. The spacious kitchen is a joy to work in, with its large island, lots of counter space, and ample cabinetry. Overlooking the dining and living room makes for a wonderful entertaining area, especially with the cozy fireplace. The 2nd floor boasts a gorgeous 4 pc bathroom, high ceilings, 2 bedrooms, one having its own private balcony—a great spot for reading a book. This floor conveniently has access to the main building with all its wonderful outdoor community space and amenities. The private primary suite with a stunning spa-like ensuite is on the 3rd floor. It too has its own outdoor area. A good-sized laundry area with a sink situated on this level makes for great convenience. This home is just a beautiful space to spend time in. Hassle-free living too with its own indoor dedicated parking space and visitor parking accessible right from the suite. Another bonus is the suite’s private entrance from the street, so there's no need to go through the main building. The amenities included at the Metalworks Development are a super unique speakeasy lounge, chef's kitchen with a private dining area, library, mobile study work station, pet spa, gym, outdoor community area with lovely landscaping, a bocce ball court, outdoor fire pits & lounge seating, and year-round BBQs with gas lines. The Metalworks Development is located right next door to the Historic Spring Mill Distillery and within walking distance to downtown, the GO station, delicious restaurants, shopping, the farmer's market, the Sleeman Centre & River Run Centre, as well as many trails and parks for outdoor enjoyment. Truly a wonderful lifestyle to embrace. (id:42568)
Royal LePage Royal City Realty Brokerage
5 Cobourg Street Unit# 200
Goderich, Ontario
Elegant, carefree, living awaits at Goderich's most exclusive address - 5 Coburg Street. Situated in a park-like setting with mature trees and hedges, featuring partial views of Lake Huron, Unit 200, known as The Upper Canada Suite, is the largest condominium, with over 1,800 square feet, of main level living. The whole building was transformed in 2017 to create 5 condominiums. An abundance of tall windows, bathe this stunning home with natural light. Most rooms have been re-painted and new light fixtures added in the past 2 years. Luxurious finishes, including hardwood and tile flooring, bay windows in the principal rooms, coffered ceilings, crown moulding and 10’ plus, ceilings make this home truly one-of-a-kind. Entertaining in the designer kitchen, complete with new pantry, light fixtures and shelving, featuring high-end appliances, including an induction stove, an island with a granite counter and massive window seat. The adjacent, family room features a fireplace, built-in cabinetry, with wine fridge and wet bar. The spacious primary suite, features a 14' walk-through closet, fireplace and elegant 4-piece ensuite, with walk-in shower and gorgeous, soaker tub. The formal living-dining room, overlooks the courtyard and pool and features a gas fireplace. A second bedroom/office and 3-piece bathroom complete this stunning home. You will enjoy your private and exclusive-use of the stone terrace, perfect for entertaining on summer evenings, overlooking the fully fenced, courtyard, with immaculate grounds and gardens and in-ground pool. Additional common amenities, include a wood panelled library/exercise room with a brick fireplace, an elegant guest suite, with a 3-piece ensuite and your exclusive, spacious, heated, storage locker. Enjoy your exclusive parking space in the multi-car garage, complete with EV charger. Steps to Lake Huron’s sand beaches and boardwalk, downtown restaurants, shopping, theatre and more, this property has it all. (id:42568)
Coldwell Banker Peter Benninger Realty
191 King Street S Unit# 804
Waterloo, Ontario
Welcome to the highly desired Bauer Lofts Unit 804 in Uptown Waterloo. This 3 bedroom, 2 bath unit is a rare find with all the right features and beautiful finishes. The kitchen is upgraded from top to bottom with modern design and plenty of storage. The living room has a contemporary wood wall and ceramic accents throughout, large windows covered by bluetooth shades that make all the difference when you're cozy on your couch and the sun pops in. The primary bedroom has all the natural light with unobstructed views, his-hers closets, a 5 piece ensuite and contemporary touches to finish the perfect space to call yours. The 2 secondary bedrooms are well sized and well placed, away from the primary and close to the shared bathroom. One of the bedrooms even includes a private balcony. This unit has 2 of everything - 2 balconies and 2 parking spots. This unit represents the ultimate condo living with comfort, design and convenience. Everything is just a step away; the LRT, groceries, coffee shops, hair studio, clothing shops, you name it, the Heart of Uptown Waterloo has it. Isn't it time to make a move? Book your private showing today as there are so many more things to appreciate in this unit. (id:42568)
Condo Culture
23 Inett Way
Fergus, Ontario
Local Wrighthaven built all brick/stone bungalow gleaming with curb appeal, 2 car garage and nestled within a small enclave of homes. Finished top to bottom, this 2+1 bedroom, 3 bathroom bungalow is the perfect downsize or move from the country, for it’s accessibility, private location and more. Functional floor plan with open-concept kitchen with dining, lead to spacious living room with vaulted ceiling and gas fireplace. Off the living room is walkout to great deck space with built-in retractable awning and lower patio area. Master bedroom with walk-in closet and luxury ensuite with glass walk-in shower and soaker tub. Additional main floor bedroom, 2 piece guest bathroom and main floor laundry room with linen closet. Finished basement with generous rec room and gas fireplace, third bedroom with opportunity for fourth; currently a home gym. Another full 3 piece bathroom in basement with cold/wine cellar and ample storage/workshop space within the utility room. Come have a look before this quality built net zero “forever home” finds it’s way into another family’s heart. (id:42568)
Keller Williams Home Group Realty
5658 Glen Erin Drive Unit# 36
Mississauga, Ontario
Welcome to your dream end unit 3.5 bedroom, 4 bathroom townhome with over 1900SqFt of living space, in the heart of Erin Mills, where you'll find yourself in the midst of everything you ever thought you needed. Step inside this updated, upscale, corner unit townhouse, where an open concept layout welcomes you with warmth and sophistication. The beautifully renovated eat-in kitchen is a chef's delight, boasting Kitchen aid appliances, granite countertops, elegant pot lights & lots of cabinetry. The spacious living and dining area feature hand-scraped oak floors, offering a perfect setting for relaxation or entertaining. Enjoy the serene view of the stone garden from your wooden deck and step out to your own private fully fenced in backyard oasis. Upstairs, two large bedrooms with ensuites await, primary bath has been tastefully renovated, featuring a glass shower and modern soaker tub, ensuring your comfort and luxury. But the delights don't end there, the 2nd floor laundry convenience is where this just starts! The basement has been thoughtfully finished with laminate floors, pot lights, and smooth ceilings, offering an additional bedroom, den, rec room, a convenient 3piece bath and lots of storage. This home comes with all the modern amenities you could desire. Enjoy the convenience of a 1car garage, parking for an additional vehicle in the driveway and plenty of visitor parking just steps away. And when you're in the mood for a swim, simply head over to the outdoor swimming pool, conveniently located just steps away from the unit, alongside ample visitor parking. Don't miss out on this rare opportunity to own a piece of paradise in one of Mississauga's most sought-after neighborhoods, close to highways, public transit, shopping centers, rec facilities, parks, Erin Mills Town Centre, Streetsville GO Station, highly-rated schools and a hospital, you'll have easy access to all essentials. Schedule your viewing today and make this stunning townhome your own! (id:42568)
Real Broker Ontario Ltd.
26 Juniper Street
Guelph/eramosa, Ontario
Step into the epitome of hassle-free living with this charming 1,823 sq. ft. bungaloft (plus fully finished basement), nestled in the Rockwood's Noble Ridge Cummunity. Crafted by Charleston, this end unit exudes the essence of a spacious semi-detached home. Every inch of this abode has been meticulously curated for your comfort and pleasure. Enter through the inviting foyer into an airy open-concept layout adorned with 9 ft. ceilings and sleek hardwood floors. The Barzotti kitchen, a masterpiece of design, boasts ceiling-height cabinetry adorned with crown and glass details, quartz countertops, a convenient island with a breakfast bar, and top-of-the-line stainless-steel appliances. Relax and entertain in the combined living and dining areas, where a cozy gas fireplace sets the mood and a walkout beckons you to the deck, perfect for alfresco dining or morning coffee. Retreat to the serene primary suite, complete with his and her closets and a luxurious 4-piece ensuite. A laundry room, powder room, and garage access round out this level for utmost convenience. Ascend to the second level, where a sun-drenched family room awaits, along with a second bedroom and another full bathroom, ideal for accommodating guests in style. The above-grade lower level extends the living space with a third bedroom, a spacious rec room with a walkout to the patio, another full bathroom, and versatile workshop and storage areas, catering perfectly to the needs of teenagers or guests. Located in the picturesque village of Rockwood, this home offers easy access to nature's wonders, including conservation areas, caves, and scenic hiking trails. Plus, with Guelph just a stone's throw away, all your urban necessities are within reach. And the best part? Low condo fees make this lock-and-leave lifestyle an absolute steal. Say hello to effortless living at its finest! (id:42568)
M1 Real Estate Brokerage Ltd
8 Hickory Street W Unit# 1105
Waterloo, Ontario
Amazing 2-level, Top Floor Penthouse (11th floor) unit, with 5 bedrooms and 5 full bathrooms. Bright and spacious, with Incredible sunset views on the 2-storey balcony. Featuring Approx. 2100 sq.ft. of living space with a 2-storey, 20ft ceiling lounge, amazing eat-in kitchen with large island and pantry, in-suite laundry room, 5 large bedrooms and ensuite bathrooms (for 4 of the rooms), the 5th room features slider-doors to the magnificent balcony. This is a Turn-key rental opportunity, in a prime location, with recent-market rental rate. Assume the fantastic tenants, already in place, until August 31st 2024 or secure vacant possession in September, for your student and school friends, for the new school year. The Modern-style building also offers a social lounge, workout facilities, underground parking, and plenty of bike racks. This unit comes with all appliances and fully-furnished with the existing furniture. Close to all amenities, shopping, transit, and just a short walk to both Wilfrid Laurier University and the University of Waterloo. Get in touch today for more details on this exceptional opportunity! **Please note: Some Images have been digitally altered /virtual staging has been used in some photos. (id:42568)
Red And White Realty Inc.
71 Wyndham Street S Unit# 313
Guelph, Ontario
WELCOME TO SUITE 313 AT EDGEWATER CONDOS IN THE HEART OF DOWNTOWN GUELPH ALONG THE SPEED RIVER! THIS MODEL SUITE INCLUDES $6,832.22 IN DESIGNER UPGRADES! AS WELL, THE BUILDER IS OFFERING 1 YEAR OF FREE CONDO FEES - THAT IS A TOTAL BONUS OF $15,465.02. The suite is a spacious 1655 square foot design featuring 2 bedrooms and a den. The living space is captivating with pot lights and engineered hardwood flooring that graces the kitchen, living areas, bedrooms, and den. Indulge in the enhanced kitchen aesthetics, as the upgraded backsplash introduces an additional layer of elegance to an already impressive space. The master bedroom, nestled in its separate wing, offers a true haven. Two walk-in closets and a 5-piece ensuite, complete with a free-standing soaker tub and an upgraded hydro rail system in the shower, ensure ultimate comfort and luxury. Crafted by the esteemed Tricar Group, this 14-story architectural masterpiece embodies meticulous design. Gracing Wyndham Street's prime location, Edgewater provides a serene sanctuary, seamlessly connected to the city's lively energy just beyond your doorstep. Enriching your living experience are an array of amenities: an expansive social lounge fostering connections, a fitness center for holistic well-being, a guest suite for comfort, and a golf simulator for leisure. The residents' lounge offers panoramic vistas, perfect for gatherings. Edgewater promises living that transcends expectations. Experience the epitome of urban luxury in downtown Guelph. SEEING IS BELIEVING. MOVE IN THIS SPRING!!! SCHEDULE YOUR PRIVATE TOUR TODAY! (id:42568)
Planet Realty Inc
71 Wyndham Street S Unit# 411
Guelph, Ontario
WELCOME TO SUITE 411 AT EDGEWATER CONDOS IN THE HEART OF DOWNTOWN GUELPH ALONG THE SPEED RIVER! THIS MODEL SUITE INCLUDES $4,847.22 IN DESIGNER UPGRADES! AS WELL, THE BUILDER IS OFFERING 1 YEAR OF FREE CONDO FEES - THAT IS A TOTAL BONUS OF $13,480.02.. The layout of this suite is truly outstanding and must see!!! Features include beautiful pot lighting and wide plank engineered hardwood flooring throughout the kitchen, living area, bedrooms, and den. The upgraded backsplash in the kitchen adds an extra touch of elegance to this already impressive space. The separately winged master bedroom is a true oasis, complete with 2 walk-in closets and a 5-piece ensuite featuring a free-standing soaker tub and an upgraded hydro rail system in the shower. Crafted by the esteemed Tricar Group, the 14-story marvel graces Wyndham Street, offering a serene lifestyle intertwined with the city's dynamic energy. Embrace the array of amenities: a spacious social lounge fostering connections, a fitness center promoting well-being, a comfortable guest suite, and a leisurely golf simulator. The panoramic views in the residents' lounge elevate any gathering, while the outdoor dining terrace and BBQ area invite alfresco indulgence. Edgewater promises living that transcends expectations. Experience the epitome of urban luxury in downtown Guelph. Your lavish haven awaits SEEING IS BELIEVING! MOVE IN THIS SPRING! BOOK YOUR PRIVATE TOUR TODAY!!! (id:42568)
Planet Realty Inc
271 Grey Silo Road Unit# 11
Waterloo, Ontario
OPULENCE AND REFINEMENT in this EXECUTIVE TOWNHOME in the prestigious Carriage Crossings of Waterloo in Grey Silo Gate Condo Community. This 3-bed 2.5-bath home spans 2532 square feet. The entrance greets you by THE GRANDEUR OF A SPACIOUS FOYER adorned w/elegant wainscot walls, 2-piece powder room, laundry area with ample storage cabinetry, and mudroom providing access to the ATTACHED DOUBLE CAR GARAGE. Ascend the IRON-RAILED STAIRS to the main living area, ADORNED WITH RICH WALNUT-STAINED HARDWOOD FLOORING and boasting a soaring 20-foot ceiling. A newly installed feature wall with an ELECTRIC FIREPLACE and bench seating on either side ADDS A TOUCH OF CONTEMPORARY LUXURY, while the adjacent GOURMET KITCHEN BECKONS WITH GRANITE COUNTERTOPS, designer backsplash, undermount lighting, shaker cabinetry, and upgraded Moen Golden Faucet & new pendant lighting. The BLACK STAINLESS APPLIANCE PACKAGE completes this culinary haven. Entertain guests in the adjacent DINING ROOM WITH WAINSCOT WALLS & NEW LIGHTING abound; also featuring a newly installed wine bar with glass shelving and a slider WALKOUT ONTO THE COMPOSITE DECK with walkdown access to the backyard. The upper floor hosts TWO GENEROUSLY SIZED BEDROOMS AND A FULL FAMILY BATHROOM, while the top floor is dedicated to the LUXURIOUS PRIMARY SUITE. ENJOY 9-FOOT CEILINGS, A LARGE WINDOW WITH TRANQUIL BACKYARD VIEWS, and a lavish 5-PIECE ENSUITE BATHROOM COMPLETE WITH A GRANITE DOUBLE VANITY, FLOATING TUB, GLASS-ENCLOSED SHOWER, and a spacious walk-in closet and dressing room. The lower level awaits your vision for a finished basement, boasting 9-foot ceilings, a rough-in bathroom, HRV system, and ample natural light through large windows. FOR THOSE SEEKING CAREFREE CONDO LIVING IN WATERLOO'S MOST DESIRABLE LOCALE, this exceptional offering is unmatched. Just minutes away from Grey Silo Golf Course, Rim Park, Walter Bean Trail, and The Grand River, embrace the executive lifestyle in this exquisite condo townhome. (id:42568)
Royal LePage Wolle Realty
1095 Douglas Mccurdy Drive Unit# 162
Mississauga, Ontario
Discover your dream abode nestled within the prestigious Rise and Stride Development, just moments away from Port Credit's picturesque waterfront. This exquisite three-bedroom, two-bathroom townhome offers a spacious 1320 square feet of living space, complemented by upgrades valued at over $31,000, enhancing its allure and sophistication. Noteworthy amenities include two owned parking spots, adding convenience and exclusivity to this unparalleled residence. Don't miss out on this rare opportunity to call this townhome yours—it's the perfect match you've been longing for! Stainless Steel Appliances, Kitchen Island. Walking distance to the lake, shops and public transit. Easy access to QEW and 5 minutes to Port Credit Go Train. (id:42568)
RE/MAX Real Estate Centre Inc.
RE/MAX Real Estate Centre Inc. Brokerage-3
1120 Queens Avenue Unit# 24
Oakville, Ontario
Welcome to Unit 24 at 1120 Queen Ave, Oakville! This end unit condo townhouse boasts stunning curb appeal with recent extensive exterior renovations, including a new roof, entry door, and Allura concrete siding. Enjoy abundant natural light throughout the day thanks to its east, south, and west-facing windows. Unique to this unit, revel in the privacy of an enclosed side yard, a rare find in this complex of buildings. Parking is a breeze with a single-car garage and an additional spot on the driveway.Step inside to discover a ground floor featuring a new furnace (2020) and high-quality AC, along with a new washer and dryer. The large office room offers floor-to-ceiling windows & doors with custom vertical window coverings, complemented by a storage room and powder room. The main floor showcases a living room, dining room, and kitchen, all bright rooms with floor-to-ceiling windows.The kitchen was torn out and redesigned in 2010 for easy access and efficiency, boasting corner cabinets with Lazy Susans, large drawers in the floating island, and special pull-out drawers in the pantry. All cupboards and doors have soft-close mechanisms. The double custom Butcher sink and modern appliances complete the kitchen’s practical yet stylish appeal.Upstairs, find three generously sized bedrooms with expansive windows. The master bedroom features an elegant ensuite bath for your comfort and convenience. This lovely home is conveniently located near many high-ranking schools and minutes from the QEW Highway and GO station. Don't miss the opportunity to make it yours! (id:42568)
Exp Realty
71 Wyndham Street S Unit# 501
Guelph, Ontario
WELCOME TO SUITE 501 AT EDGEWATER CONDOS IN THE HEART OF DOWNTOWN GUELPH ALONG THE SPEED RIVER! THIS INCREDIBLE SUITE INCLUDES $15,895.38 IN DESIGNER UPGRADES! AS WELL, THE BUILDER IS OFFERING 1 YEAR OF FREE CONDO FEES - THAT IS A TOTAL BONUS OF $24,423.78 The gorgeous layout features two bedrooms, two bathrooms, and a den to adds versatility to your space. The 5th-floor balcony provides a breathtaking south view of the river and park, a treat for even the most discerning tastes. The gourmet kitchen is a culinary enthusiast's dream, equipped for entertaining and leaving guests in awe. The open-concept living and dining area seamlessly merges functionality with elegance, creating a space that caters to both relaxation and formal gatherings. Retreat to the master bedroom, an oasis of tranquility, boasting an ensuite, walk-in closet, and high-end touches that add a touch of opulence. The stunning waterfall countertop edge is a visual delight, and the inclusion of custom Barzotti kitchen cabinetry, pot lighting, and hardwood flooring in key areas add to the allure. Crafted by the renowned Tricar Group, the 14-story building is a work of meticulous design, situated on Wyndham Street. Edgewater offers serene living while connecting you to the city's vibrancy, creating a harmonious balance. Enhancing your living experience are a plethora of amenities: a spacious social lounge for community engagement, a professional fitness center for well-being, a comfortable guest suite, and a golf simulator for leisure. The residents' lounge offers panoramic views, perfect for gatherings. The outdoor dining terrace and BBQ area provide an alfresco escape. Edgewater promises extraordinary living that exceeds expectations. Embrace the pinnacle of urban living in downtown Guelph. Your opulent haven awaits. SEEING IS BELIEVING! MOVE IN THIS SPRING! BOOK YOUR PRIVATE TOUR TODAY! (id:42568)
Planet Realty Inc







