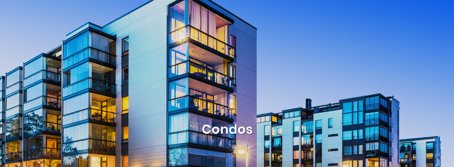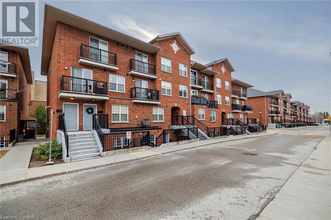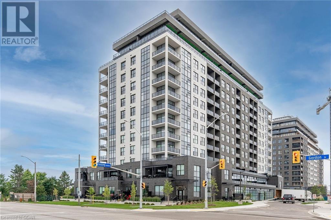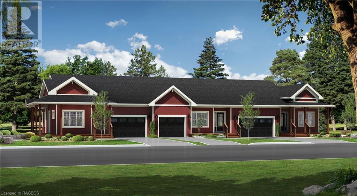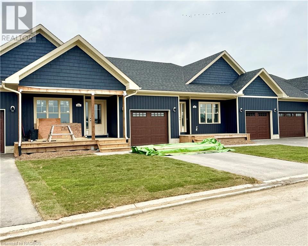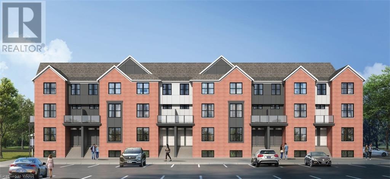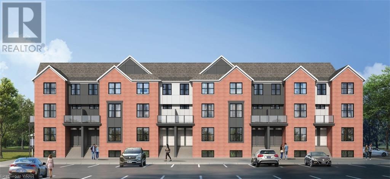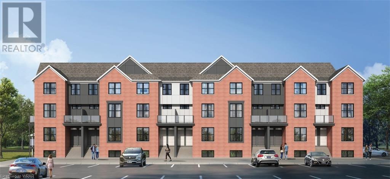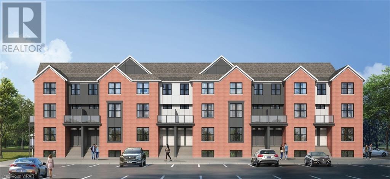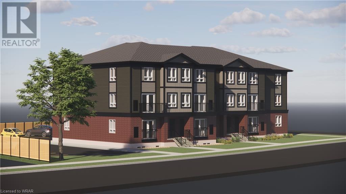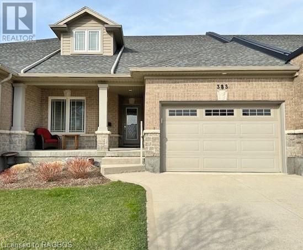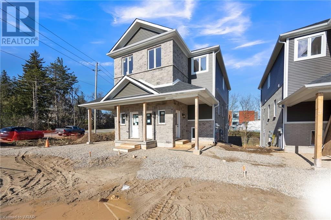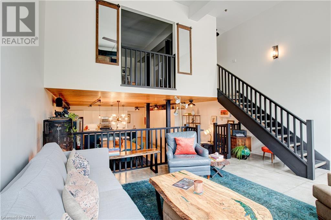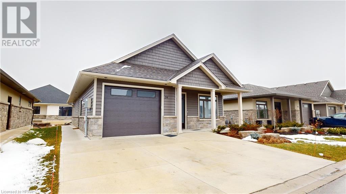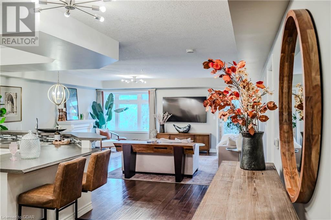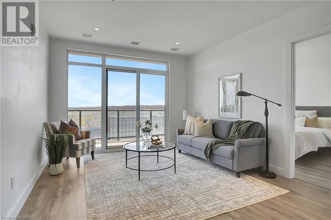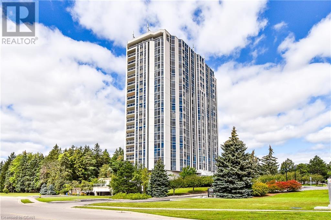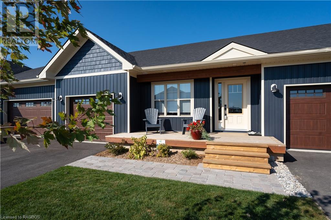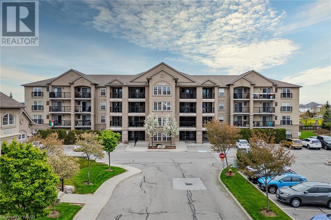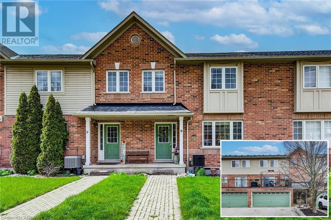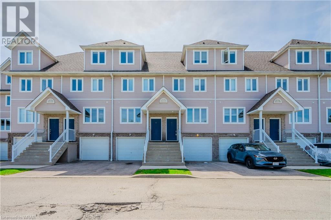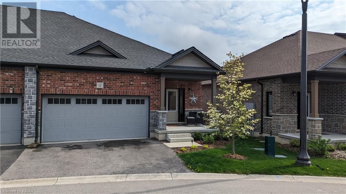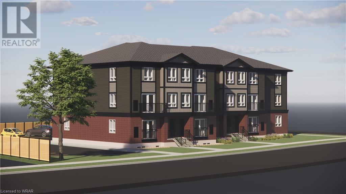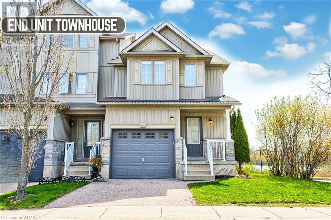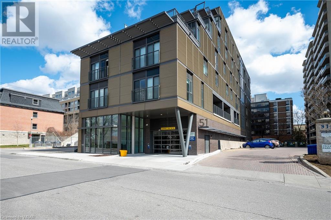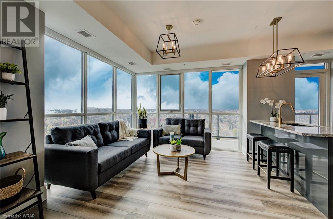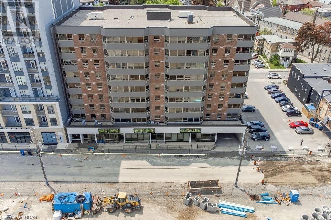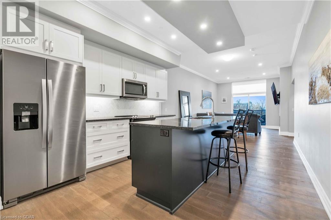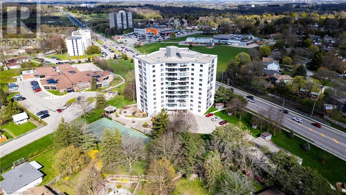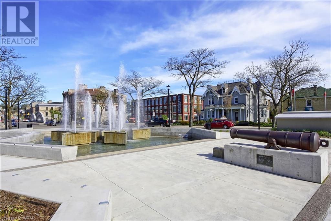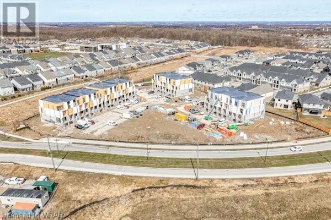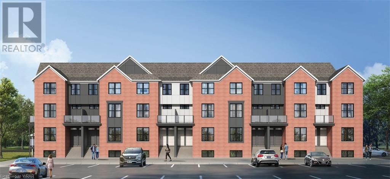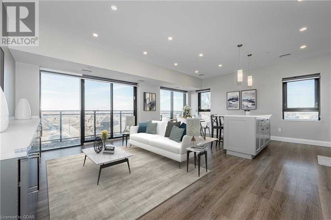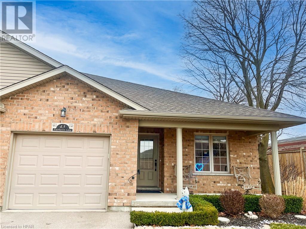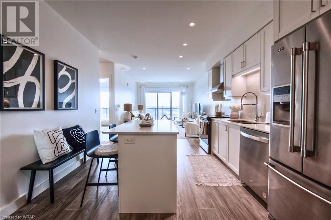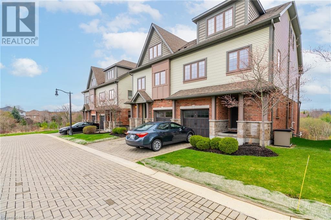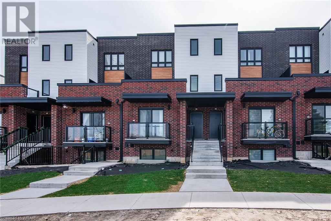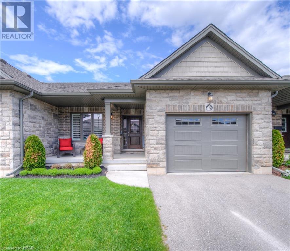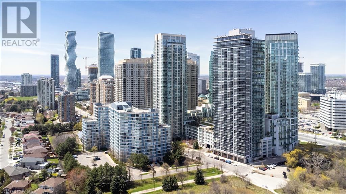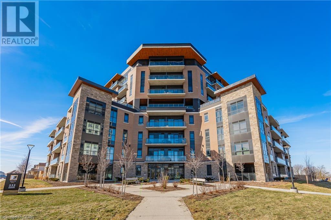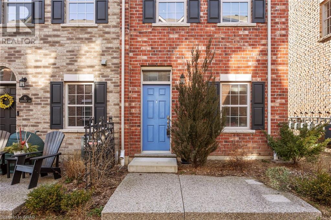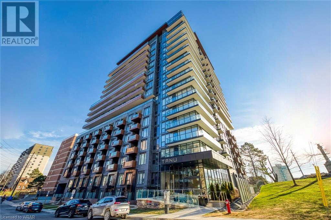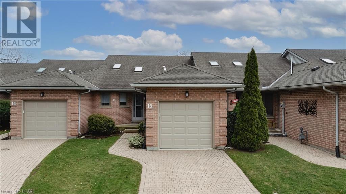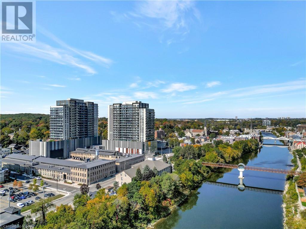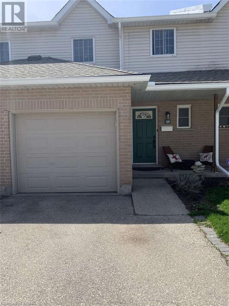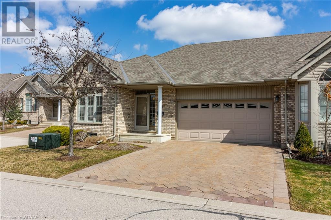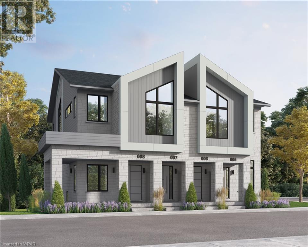A LIFESTYLE UNTO ITSELF, CONDO LIVING IS CATCHING MORE HOMEBUYERS’ ATTENTION
The Waterloo Region condo market is growing as Kitchener, Waterloo and Cambridge expand and evolve. With enticing amenities and freedom from maintenance chores, the condo lifestyle is attracting Buyers from all demographics.
35 Strangford Lane Unit# 105
Toronto, Ontario
Beautiful Recently Renovated 1200 square feet 2-Bedroom + 2 Full Bathroom Stacked Condo Townhouse In The City, Featuring Open Concept Living And Dining Space, Two Terraces, Ensuite Laundry, Hardwood Floors, Well-Appointed Kitchen Complete With Breakfast Bar and Granite Countertops, Great for a Family or as an Investment. Ready to Move In. The furnace & water tank are looked after by the management company and included in the fees. Parking is included. Great townhouse in a great neighbourhood. Close To Ttc, DVP, Shops, Restaurants And Amenities, A Must See!!! (id:42568)
Exp Realty
1878 Gordon Street Unit# 305
Guelph, Ontario
Welcome to Gordon Square Condominiums – Tricar’s master planned community in South Guelph. This stunning 3rd-floor - 1 Bedroom + Den suite open concept layout combined with huge north-west facing terrace makes this suite feel even larger than the already impressive 945 sq. ft.! Deluxe contemporary stylings are throughout the suite beginning with the breathtaking kitchen complete with granite countertops, stainless steel appliances, valance lighting & a gorgeous backsplash and the entire suite is engineered hardwood flooring with porcelain in the bathroom and laundry. Freshly painted throughout with all new light fixtures. Included is access to the building's huge fitness facility, golf simulator, guest suite (cost), and 13th-floor residents social lounge. Monthly condo fee includes heating, cooling, water and sewage. There is one huge secure underground parking space (11'10 wide by 30' deep) on the first level steps from the elevator which can potentially fit 2 small cars. (id:42568)
Planet Realty Inc
50 Eagle Court Unit# 9
Saugeen Shores, Ontario
LIMITED TIME ONLY: FREE upgrade package or FREE appliance package, your choice when you purchase a NEW condo at Westlinks. Phase 3 Condominium Townhouses In The Westlinks Development. This unit is already registered and will be ready for occupancy spring 2024. The Dawn Coe model offers a main floor with kitchen/dining, living room, 2 bedrooms, ensuite bathroom, 4 piece guest bathroom, laundry & large foyer. Features a gas fireplace and privacy fence. Full unfinished basement with washroom rough in. If selection haven't been selected, you can personalize your condo with the broad selection of interior finishing choices. Ask about the basement finishing package & additional upgrade selections. Located on the edge of Port Elgin close to amenities. Westlinks is a front porch community suitable for all ages. There is a 12 hole links style golf course, tennis/pickleball court, workout/fitness room all with membership privileges. Sports membership fee is included in condo fee. Serviced by condo road, natural gas, municipal water and sewer. The photos and 3D Tour are of a Phase 1 finished Dawn Coe model. Measurements from the builder's floor plans. Property taxes and property assessment to be determined. (id:42568)
RE/MAX Land Exchange Ltd Brokerage (Pe)
86 Eagle Court Unit# 18
Saugeen Shores, Ontario
LIMITED TIME ONLY: FREE upgrade package or FREE appliance package, your choice when you purchase a NEW condo at Westlinks. Welcome to the Westlinks Development-Phase 3 Condominium Townhouses. Block E Unit #18 (see site plan). This unit is already registered and will be ready for occupancy summer 2024. The DAWN COE model is a bright interior unit with a single garage. It offers a spacious plan with open concept kitchen, dining area, living room, plus 2 bedrooms, an ensuite bathroom, 4 piece guest bathroom, laundry & large foyer. There is a full unfinished basement with bathroom rough in. Personalize your condo with the broad selections of interior finishing samples. Ask about the basement finishing package & other additional upgrade selections available. Located on the edge of Port Elgin close to all amenities, Westlinks is a front porch community suitable for all ages. There is a 12 hole links style golf course, tennis/pickleball court, workout/fitness room, all with membership privileges, and it's included in the condo fees. Serviced by a private condo road, natural gas, municipal water and sewer. The photos and 3D Tour are not of this property but of another finished DAWN COE model, which will give you a sense of the floor plan and available finishes. Don't miss your chance to secure one of these condos at the Westlinks development. (id:42568)
RE/MAX Land Exchange Ltd Brokerage (Pe)
31 Mill Street Unit# 6
Kitchener, Ontario
VIVA–THE BRIGHTEST ADDITION TO DOWNTOWN KITCHENER. In this exclusive community located on Mill Street near downtown Kitchener, life at Viva offers residents the perfect blend of nature, neighbourhood & nightlife. Step outside your doors at Viva and hit the Iron Horse Trail. Walk, run, bike, and stroll through connections to parks and open spaces, on and off-road cycling routes, the iON LRT systems, downtown Kitchener and several neighbourhoods. Victoria Park is also just steps away, with scenic surroundings, play and exercise equipment, a splash pad, and winter skating. Nestled in a professionally landscaped exterior, these modern stacked townhomes are finely crafted with unique layouts. The Agave interior model boasts a bright open concept main floor layout – ideal for entertaining including the kitchen with a breakfast bar, quartz countertops, ceramic and luxury vinyl plank flooring throughout, stainless steel appliances, and more. Offering 1116 sqft including 2 bedrooms and 1.5 bathrooms. Thrive in the heart of Kitchener where you can easily grab your favourite latte Uptown, catch up on errands, or head to your yoga class in the park. Relish in the best of both worlds with a bright and vibrant lifestyle in downtown Kitchener, while enjoying the quiet and calm of a mature neighbourhood. ONLY 10% DEPOSIT. CLOSING DECEMBER 2025. (id:42568)
RE/MAX Twin City Faisal Susiwala Realty
31 Mill Street Unit# 8
Kitchener, Ontario
VIVA–THE BRIGHTEST ADDITION TO DOWNTOWN KITCHENER. In this exclusive community located on Mill Street near downtown Kitchener, life at Viva offers residents the perfect blend of nature, neighbourhood & nightlife. Step outside your doors at Viva and hit the Iron Horse Trail. Walk, run, bike, and stroll through connections to parks and open spaces, on and off-road cycling routes, the iON LRT systems, downtown Kitchener and several neighbourhoods. Victoria Park is also just steps away, with scenic surroundings, play and exercise equipment, a splash pad, and winter skating. Nestled in a professionally landscaped exterior, these modern stacked townhomes are finely crafted with unique layouts. The Agave interior model boasts a bright open concept main floor layout – ideal for entertaining including the kitchen with a breakfast bar, quartz countertops, ceramic and luxury vinyl plank flooring throughout, stainless steel appliances, and more. Offering 1116 sqft including 2 bedrooms and 1.5 bathrooms. Thrive in the heart of Kitchener where you can easily grab your favourite latte Uptown, catch up on errands, or head to your yoga class in the park. Relish in the best of both worlds with a bright and vibrant lifestyle in downtown Kitchener, while enjoying the quiet and calm of a mature neighbourhood. ONLY 10% DEPOSIT. CLOSING DECEMBER 2025. (id:42568)
RE/MAX Twin City Faisal Susiwala Realty
31 Mill Street Unit# 12
Kitchener, Ontario
VIVA–THE BRIGHTEST ADDITION TO DOWNTOWN KITCHENER. In this exclusive community located on Mill Street near downtown Kitchener, life at Viva offers residents the perfect blend of nature, neighbourhood & nightlife. Step outside your doors at Viva and hit the Iron Horse Trail. Walk, run, bike, and stroll through connections to parks and open spaces, on and off-road cycling routes, the iON LRT systems, downtown Kitchener and several neighbourhoods. Victoria Park is also just steps away, with scenic surroundings, play and exercise equipment, a splash pad, and winter skating. Nestled in a professionally landscaped exterior, these modern stacked townhomes are finely crafted with unique layouts. The Agave interior model boasts a bright open concept main floor layout – ideal for entertaining including the kitchen with a breakfast bar, quartz countertops, ceramic and luxury vinyl plank flooring throughout, stainless steel appliances, and more. Offering 1116 sqft including 2 bedrooms and 1.5 bathrooms. Thrive in the heart of Kitchener where you can easily grab your favourite latte Uptown, catch up on errands, or head to your yoga class in the park. Relish in the best of both worlds with a bright and vibrant lifestyle in downtown Kitchener, while enjoying the quiet and calm of a mature neighbourhood. ONLY 10% DEPOSIT. CLOSING DECEMBER 2025. (id:42568)
RE/MAX Twin City Faisal Susiwala Realty
31 Mill Street Unit# 10
Kitchener, Ontario
VIVA–THE BRIGHTEST ADDITION TO DOWNTOWN KITCHENER. In this exclusive community located on Mill Street near downtown Kitchener, life at Viva offers residents the perfect blend of nature, neighbourhood & nightlife. Step outside your doors at Viva and hit the Iron Horse Trail. Walk, run, bike, and stroll through connections to parks and open spaces, on and off-road cycling routes, the iON LRT systems, downtown Kitchener and several neighbourhoods. Victoria Park is also just steps away, with scenic surroundings, play and exercise equipment, a splash pad, and winter skating. Nestled in a professionally landscaped exterior, these modern stacked townhomes are finely crafted with unique layouts. The Agave interior model boasts a bright open concept main floor layout – ideal for entertaining including the kitchen with a breakfast bar, quartz countertops, ceramic and luxury vinyl plank flooring throughout, stainless steel appliances, and more. Offering 1116 sqft including 2 bedrooms and 1.5 bathrooms. Thrive in the heart of Kitchener where you can easily grab your favourite latte Uptown, catch up on errands, or head to your yoga class in the park. Relish in the best of both worlds with a bright and vibrant lifestyle in downtown Kitchener, while enjoying the quiet and calm of a mature neighbourhood. ONLY 10% DEPOSIT. CLOSING DECEMBER 2025. (id:42568)
RE/MAX Twin City Faisal Susiwala Realty
31 Mill Street Unit# 4
Kitchener, Ontario
VIVA–THE BRIGHTEST ADDITION TO DOWNTOWN KITCHENER. In this exclusive community located on Mill Street near downtown Kitchener, life at Viva offers residents the perfect blend of nature, neighbourhood & nightlife. Step outside your doors at Viva and hit the Iron Horse Trail. Walk, run, bike, and stroll through connections to parks and open spaces, on and off-road cycling routes, the iON LRT systems, downtown Kitchener and several neighbourhoods. Victoria Park is also just steps away, with scenic surroundings, play and exercise equipment, a splash pad, and winter skating. Nestled in a professionally landscaped exterior, these modern stacked townhomes are finely crafted with unique layouts. The Agave interior model boasts a bright open concept main floor layout – ideal for entertaining including the kitchen with a breakfast bar, quartz countertops, ceramic and luxury vinyl plank flooring throughout, stainless steel appliances, and more. Offering 1116 sqft including 2 bedrooms and 1.5 bathrooms. Thrive in the heart of Kitchener where you can easily grab your favourite latte Uptown, catch up on errands, or head to your yoga class in the park. Relish in the best of both worlds with a bright and vibrant lifestyle in downtown Kitchener, while enjoying the quiet and calm of a mature neighbourhood. ONLY 10% DEPOSIT. CLOSING DECEMBER 2025. (id:42568)
RE/MAX Twin City Faisal Susiwala Realty
42 Hazelglen Drive Unit# 10
Kitchener, Ontario
INTRODUCING Hazel Hills Condos, a new and vibrant stacked townhome community to be proudly built by A & F Greenfield Homes Ltd. There will be 20 two-bedroom units available in this exclusive collection, ranging from 965 to 1,118 sq. ft. The finish selections will blow you away, including 9 ft. ceiling on second level; designer kitchen cabinetry with quartz counters; a stainless steel appliance package valued at over $6,000; carpet-free second level; and ERV and air conditioning for proper ventilation. This is one of the premier units in the development, featuring two primary bedrooms. One of the bedrooms boasts a wall-to-wall closet and a private balcony. The other bedroom boasts a walk-in closet with natural lighting. Centrally located in the Victoria Hills neighbourhood of Kitchener, parks, trails, shopping, and public transit are all steps away. One parking space is included in the purchase price. Offering a convenient deposit structure of 10%, payable over a 90-day period. All that it takes is $1,000 to reserve your unit today! Occupancy expected Fall 2025. Contact Listing Agent for more information. (id:42568)
Century 21 Heritage House Ltd.
383 Joseph Street
Port Elgin, Ontario
Welcome to The Sands at Summerside! Don't miss this impeccable bungalow loft townhouse located in a charming neighbourhood of Port Elgin. Offering just over 2000 square feet of living space, the main level is complete with intimate formal dining room, a modern sleek kitchen with quartz counter tops and a convenient Butler's pantry, and open concept living room with cozy gas fireplace and patio doors to the backyard. The sizeable primary bedroom includes a walk-in closet, and a 5 piece ensuite. The main floor also provides a laundry area and powder room. The bonus room in the loft overlooks the beautiful living room; there are two large bedrooms and a full bath as well. The basement is partially complete with an office area, and includes a rough-in for a 4th bathroom. This elegant home has been well-maintained; there are upgrades throughout. (id:42568)
RE/MAX Land Exchange Ltd Brokerage (Pe)
800 Myers Road Unit# 202
Cambridge, Ontario
Welcome to Creekside Trail - come and experience the charm of 202-800 Myers Rd, Cambridge! This unique stacked semi beckons you with its cozy embrace and modern allure. Boasting three bedrooms and two and a half bathrooms, it's a space designed to cater to your every need. Step inside, and you'll be greeted by luxury water-resistant vinyl flooring throughout, that not only adds a touch of sophistication but also ensures durability for your everyday life. The sleek modern finishes throughout the home elevate its aesthetic appeal, creating an atmosphere that's both inviting and chic. The open concept main floor features a bright living room, 2 piece bathroom, and modern kitchen with stainless steel appliances, quartz countertops, two toned cabinetry and a spacious dinette area. Patio doors lead out to the cedar deck for outdoor entertaining/dining. Moving upstairs you will find a primary bedroom with 4 piece ensuite, dual closets and sliding glass doors to a juliette balcony. Two additional bedrooms with large windows and a 4 piece bath complete the second floor. Just a short distance away from schools for the kids, shopping centres for your daily needs, and scenic trails for those leisurely walks. It's the perfect blend of urban convenience and suburban tranquility. Don't miss out on the opportunity to make this stacked semi your own – schedule a viewing today! Noteworthy Incentives: No Development Charges, Low Deposit Structure ($20,000 total), Free Assignment, Parking Included, No Water Heater Rental, Kitchen Appliances Included, Up to $20,000 of Upgrades included **Open House every Saturday & Sunday from 2-4pm** (id:42568)
Corcoran Horizon Realty
85 Spruce Street Unit# 103
Cambridge, Ontario
Welcome to the Spruce Street Lofts in historic downtown Galt. This updated hip converted warehouse loft offers 1691 sq. ft. of living space. Nestled in a quiet residential area and situated beside a beautiful park, this Grand building is home to some stunning condos. A very short walk to theatre, library, retail, art, dining, yoga, Gaslight district, and culture. This stunning unit features soaring ceilings, exposed brick, polished cement flooring, and premium features throughout. The expansive kitchen boasts ample modern painted cabinetry, quartz countertops, tile backsplash, an oversized island with and stainless steel appliances. The open concept is perfect for entertaining as the kitchen flows beautifully into the large dining room and living room area. Wall-to-wall windows allow the natural light to flow in. Very large primary bedroom, beautiful modern bathroom with double sinks and soaker tub. Upper floor Laundry and 2nd generous sized bedroom. Lovely private patio in back. Secure building and parking garage with additional parking on street. Come experience Gorgeous Galt! All new lighting fixtures throughout, all appliances included. (id:42568)
Exp Realty
34 Upper Thames Lane Lane Unit# 8
Mitchell, Ontario
34 UPPER THAMES LANE MITCHELL : THIS OPEN CONCEPT NEARLY NEW MATURE LIVING BUNGALOW IS SURE TO IMPRESS WITH ITS 1365 SQUARE FEET OF SPACE ON THE MAIN FLOOR AND FINISHED BASEMENT WITH LOTS OF DIFFERENT CONFIGURATIONS POSSIBLE. HIGH END FINISHES THRUOUT WITH LARGE EAT IN KITCHEN WITH APPLIANCES INCLUDED AND EATING ISLAND . SPACIOUS PRIMARY BEDROOM WITH ENSUITE BATH AND WALK IN CLOSET ON THE MAIN LEVEL AND A DEN OR SECOND BEDROOM AND THE PRIMARY BATH. MAIN FLOOR LAUNDRY IN HALL . THE ALMOST FULLY FINISHED BASEMENT HAS A LARGE AREA WHICH CAN BE EASILY ACCOMODATE ALL YOUR HOBBIES AND STORAGE NEEDS AS WELL AS ANOTHER FULL BATH AND STORAGE. THIS UNIT IS BARRIER FREE ENTRY AT ALL DOORS AND TO THE FRONT AND REAR COVERED PORCH AREAS AND THRUOUT THE HOME .9 FOOT CEILINGS THRUOUT, SINGLE CAR GARAGE WITH AUTOMATIC DOORS PLUS WALK IN DOOR AND AMPLE PARKING FOR VISITORS IN THE DRIVEWAY .THIS VACANT LAND CONDO IS PERFECT FOR THOSE BUYERS WANTING TO FREE THEMSELVES FROM OUTSIDE WORK AS THE GRASS AND SNOW ARE LOOKED AFTER FOR YOU . PLEASE VIEW THE PICTURES AND VIRTUAL TOURS AND MAKE YOUR APPOINTMENT WITH YOUR REALTOR TO VIEW THIS UNIQUE UNIT THAT WILL BE SURE TO IMPRESS. (id:42568)
Coldwell Banker Homefield Legacy Realty Brokerage
245 Scotland Street Unit# 315
Fergus, Ontario
Welcome to your serene oasis at 315-245 Scotland Street, Fergus. This tastefully designed residence offers a harmonious blend of space, comfort, and style, tailored to meet your modern living needs. Step into tranquility as you enter this spacious abode, featuring 1 generously sized bedroom complete with a walk-in closet and en-suite bathroom, ensuring both privacy and convenience. A thoughtfully crafted powder room adds an extra touch of luxury for you and your guests. Discover versatility in the den area, seamlessly adaptable to suit your lifestyle preferences, whether it's a cozy home office, inviting living space, or a peaceful retreat for relaxation. Embrace the essence of contemporary living with an open-concept layout, effortlessly integrating the kitchen, dining, and living areas. Entertain with ease or simply unwind in the comfort of your own home, surrounded by the warmth of natural light and the soothing ambiance of your surroundings. Indulge in picturesque views overlooking a delightful green space, inviting you to embrace the beauty of nature right from your own windows. With approximately 1300 square feet of living space, there's ample room to live, work, and thrive in this inviting sanctuary. Experience the epitome of elegance and functionality at 315-245 Scotland Street, where every detail is curated to elevate your living experience. Welcome home. (id:42568)
M1 Real Estate Brokerage Ltd
50 Grand Avenue S Unit# 1110
Cambridge, Ontario
Welcome to 1110-50 Grand Ave S, Cambridge, ON. This stunning condominium offers modern living at its finest. Boasting a spacious layout, this home features 884 sqft space with 2 Bedrooms and 2 Bathrooms. The sleek kitchen is equipped with high-end appliances, ample storage, and stylish finishes, perfect for cooking and entertaining. The living area is bright and inviting, ideal for relaxation or hosting guests. The balcony is the real highlight of the suite as you can access it from both the primary bedroom and living area - enjoy breathtaking views, offering a serene escape from the hustle and bustle of city life. The bedrooms are generously sized, providing comfort and privacy. The primary bedroom includes 2 closets and a 4-piece ensuite bathroom, while the second bedroom boasts a convenient walk-in closet. For your convenience, this unit comes with an included underground parking spot, providing secure and easy access to your vehicle. Additionally, you'll enjoy exclusive access to the new Gaslight Condos amenities, including an exercise room, games room, study/library, and an expansive outdoor terrace with pergolas, fire pits, and BBQ areas overlooking Gaslight Square. Book your showing today and explore the potential of this beautiful living space. Don't miss this exceptional opportunity to live in one of Cambridge's most vibrant and desirable locations. (id:42568)
Corcoran Horizon Realty
190 Hespeler Road Unit# 201
Cambridge, Ontario
Rarely does a condo of this caliber hit the market! Situated on the second floor of Black Forest Condominiums, this meticulously maintained unit, in this well managed complex, offers over 1500 sq. ft. of space blending comfort, style, and breathtaking views. Upon entry, a spacious foyer with gleaming ceramic flooring leads to a seamless layout merging the living, dining, and kitchen areas. Natural light floods the space, accentuating hardwood floors and neutral tile, while expansive windows offer panoramic views of the lush garden below. The sunroom/den provides a tranquil spot to relax and enjoy the scenery. This immaculate condo features two spacious bedrooms and two full baths, each boasting updated vanities with quartz countertops. The transformed ensuite includes a spacious walk-in shower for ultimate relaxation. The primary bedroom accommodates a king-size bed and offers a walk-in closet and hardwood flooring. Ample storage is available throughout the unit plus there is a storage locker included. The convenient laundry room offers enough space to hang delicate items to dry. Entertaining is effortless with amenities like a spacious party room, guest suite, games room, community BBQ area, gym, sauna, indoor pool, and library. DIY enthusiasts will appreciate the workshop, while outdoor lovers can enjoy the tennis court. Controlled entry with on site superintendants and underground parking close to elevator adds convenience. Great location near amenities with shopping, dining, and entertainment options just a short distance away, and public transit steps from the front door, this condo offers a lifestyle of tranquility, luxury, and convenience. Don't miss this rare opportunity – schedule your private tour today and discover your own piece of paradise! (id:42568)
Royal LePage Royal City Realty Brokerage
21 Eagle Court
Saugeen Shores, Ontario
Welcome to 21 Eagle Court, located in the prestigious Westlinks Community, Phase 3 of the renowned Westlink Development. This stunning property is available for immediate possession with no occupancy fees or delays , offering a spacious 1305 square feet on the main level, complemented by a full unfinished basement with a rough-in washroom. As you step inside, you'll immediately notice the well-appointed open concept living room, kitchen, and dining area, perfect for entertaining family and friends. The layout also includes two bedrooms, two baths, a laundry room with custom cupboards, a large welcoming foyer, and an inside entrance to the single-car garage. Large patio doors lead to a beautiful stamped concrete patio, allowing an abundance of natural sunlight to flood the space, creating warmth and a harmonious atmosphere. This home has been meticulously designed with impeccable modern features and finishes, offering turnkey maintenance-free living. The master bedroom boasts your own private ensuite, providing a tranquil retreat for relaxation. Numerous upgrades have been made to this home, including top-of-the-line appliances, central air conditioning, a rear stamped concrete patio, a gas hook-up for barbecues, a gas fireplace, and custom cupboards and sink in the laundry room . The monthly condo fee not only covers maintenance but also includes a golf membership for two at the prestigious 12 Hole Westlinks Golf Course. Additionally, residents will have access to the fitness center with an aerobics room, tennis/pickleball courts, and scenic walking trails, ensuring an active and fulfilling lifestyle. With its bright and spacious layout, this home appeals to a variety of individuals seeking a forever home. Don't miss out on this incredible opportunity! Call today to schedule your private viewing and experience the epitome of upscale living at 21 Eagle Court. (id:42568)
Royal LePage D C Johnston Realty Brokerage
1390 Main Street E Unit# 305
Milton, Ontario
Step into luxury and convenience with this exceptional 1+1 bed, 1 bath in The Bristol On Main Condos, nestled in the sought-after Dempsey neighbourhood in Milton. Boasting one of the largest units in the complex, this residence offers all the modern finishes and amenities for a comfortable urban lifestyle. As you enter, you're greeted by the open-concept layout seamlessly connecting the living, dining, and kitchen areas. The den presents a versatile space that can easily function as a second bedroom, home office, or media room. Two parking spots ensure convenience and peace of mind for residents with multiple vehicles or guests. Enjoy access to a range of amenities, including a fitness center, party room, and landscaped courtyard. Located close to all amenities, including Milton GO Station, public transit, and the 401. Don't miss the opportunity to experience luxury living in the heart of Milton. Don't miss the opportunity to experience luxury living in the heart of Milton. (id:42568)
Exp Realty
250 Ainslie Street S Unit# 9
Cambridge, Ontario
TUCKED AWAY IN THE HEART OF DOWNTOWN, this residence offers a serene retreat just steps from scenic Grand River trails and the vibrant Gaslight District. Meticulously maintained, this home blends contemporary charm with practicality, catering to both first-time homeowners and those seeking a low-maintenance lifestyle. Spanning over 1900sqft of living space, this dwelling boasts 3+1 bedrooms, 3 full baths, and a double car garage, ensuring ample space and comfort. The main level welcomes you with an expansive open-concept living and dining area, a sleek, modernized kitchen with abundant storage, and a spacious terrace perfect for enjoying al fresco dining or taking in breathtaking sunset views. Upstairs, a full bath and 3 bedrooms await, including the primary suite featuring a walk-in closet and a luxurious 4pc ensuite. The walk-out basement, currently a versatile recreational space, offers potential for a future in-law suite and includes a 4th bedroom and another full bath, as well as space for a future wet bar. Situated just minutes from downtown Galt, theaters, the UOW School of Architecture, local shops, eateries, amenities, and transit, this property provides all the essentials for contemporary urban living. (id:42568)
RE/MAX Twin City Faisal Susiwala Realty
601 Columbia Forest Boulevard Unit# 5
Waterloo, Ontario
Wonderful multi-level condo townhome in highly desirable Columbia Forest location. This quiet complex is ideal for first time buyers, young families or as a rental property. A Single garage (new garage door April 2024) with driveway allows for two vehicles and lots of visitors parking right out front. 4 spacious bedrooms provide lots of space for your growing family. A cozy gas fireplace in the living room with sliders to the rear back patio with a view of the pond and greenspace. The kitchen has lots of cupboard space, a brand new microwave hood fan (May 2024) and is open to the eat in dinette . Two full bathrooms one on each floor of the bedrooms and a great two piece on the main level. Finished rec room for extra family or space! Close to shopping at Costco, grocery stores and The boardwalk, schools, transit and lots of other amenities! Close to so much green space this unit offers you access to acres of woodland & hiking trails! If you are looking for a turnkey rental property, this unit already has a Class A - 4 bedroom rental housing licence issued from the City of Waterloo! This is a great opportunity! (id:42568)
RE/MAX Twin City Realty Inc.
12 Tamarack Way Sw
Simcoe, Ontario
Welcome to 12 Tamarack Way located in the highly desirable Westwood Trails. This luxurious bungalow with stunning features, including 9’ ceilings on the main floor, and energy star certification offers a lifestyle second to none. The open concept kitchen with large center island, pantry, lovely backsplash, soft close drawers, and KitchenAid appliances will please any chef. Who doesn’t love a main floor laundry room with tons of closet and cupboard space? The great room with patio doors leading to a backyard patio with covered pergola and gas BBQ hookup is a great entertaining space. A spacious primary bedroom with oversize walk-in closet and 3-pc ensuite complete the main level. Enjoy movie and games night with family and friends in the finished recreation room. A second spacious bedroom and 4-pc bath are also found on the basement level. Utility, storage, and workshop space completes the lower level. Call today for a private viewing of this immaculate move-in ready home. (id:42568)
Makey Real Estate Inc.
42 Hazelglen Drive Unit# 11
Kitchener, Ontario
INTRODUCING Hazel Hills Condos, a new and vibrant stacked townhome community to be proudly built by A & F Greenfield Homes Ltd. There will be 20 two-bedroom units available in this exclusive collection, ranging from 965 to 1,118 sq. ft. The finish selections will blow you away, including 9 ft. ceiling on second level; designer kitchen cabinetry with quartz counters; a stainless steel appliance package valued at over $6,000; carpet-free second level; and ERV and air conditioning for proper ventilation. This is one of the premier units in the development, featuring two primary bedrooms. One of the bedrooms boasts a wall-to-wall closet and a private balcony. The other bedroom boasts a walk-in closet with natural lighting. Centrally located in the Victoria Hills neighbourhood of Kitchener, parks, trails, shopping, and public transit are all steps away. One parking space is included in the purchase price. Offering a convenient deposit structure of 10%, payable over a 90-day period. All that it takes is $1,000 to reserve your unit today! Occupancy expected Fall 2025. Contact Listing Agent for more information. (id:42568)
Century 21 Heritage House Ltd.
20 David Bergey Drive Unit# C20
Kitchener, Ontario
Welcome to C20-20 David Bergey Drive, nestled within the serene confines of the coveted Laurentian Hills neighborhood in Kitchener. This meticulously maintained END UNIT townhouse on a Ravine Lot, offers a blend of comfort & convenience. Upon arrival, you're greeted by an inviting exterior, boasting a tastefully landscaped yard, a convenient 1-car garage, a private driveway, an additional designated parking spot (ensuring a total of 3 parking spaces). Step through the spacious foyer, where the main level unveils a carpet-free, open-concept layout adorned with exquisite ENGINEERED HARDWOOD FLOORING. Eat-in kitchen, complete with modern appliances, a stylish backsplash & ample cabinetry—providing the perfect backdrop for culinary endeavors. Adjacent is the sun-filled dining area. The generously proportioned living room beckons with abundant natural light streaming through the multitude of windows, creating an inviting space tailor-made for both relaxation and entertainment. Ascend to the upper level, where 3 well-appointed bedrooms await, each boasting ample closet space. The shared 4pc bathroom offers convenience, while the master bedroom boasts expansive HIS/HER closets. The lower level unveils a versatile retreat, featuring a spacious rec room, a convenient cold room, a utility room, a roughed-in bathroom & a laundry area complete with built-in cabinets. Step outside to discover a backyard oasis, where lush greenspace meets a tranquil pond—offering unparalleled privacy & scenic vistas, ensuring every moment spent outdoors is imbued with serenity. Nestled amidst a fully updated interior & exterior, this home offers the epitome of urban living. Surrounded by trees & mere steps away from nature trails, yet conveniently located just minutes from top-rated schools, the Sunrise Shopping Complex & major highways—ensuring that every convenience is within easy reach. Don't miss your opportunity to experience the epitome of modern living—schedule your showing today. (id:42568)
RE/MAX Twin City Realty Inc.
51 David Street Unit# 103
Kitchener, Ontario
A FULLY FURNISHED NEW LUXURIOUS CONDO IN VIBRANT DOWNTOWN KITCHENER ACROSS FROM PICTURESQUE VICTORIA PARK. This exquisite 1-bedroom, 2-bathroom loft-style condo offers the epitome of sophisticated urban living. The gourmet kitchen boasts stainless steel appliances, quartz countertops, an elegant subway tile backsplash, and ample cabinet space. The open-concept living area features floor-to-ceiling windows, flooding the space with natural light, complete with a large private terrace, making it an ideal space for both relaxation and entertainment. The cozy loft-style primary suite features a large walk-in closet and an ultra-modern 4pc ensuite with a quartz counter double vanity and large walk-in shower. A main-floor powder room and in-suite laundry offer the ultimate convenience. This unit is complete with one underground mobile automated parking space. With its prime location just steps away from Victoria Park, you'll have easy access to lush green spaces, trendy cafes, upscale boutiques, and vibrant nightlife options. A short drive to HWY 8 with access to the 401 & public transit available to all areas of the city, near the University of Waterloo, Wilfrid Laurier University, and Conestoga College. Book a showing today and make this condo your new home sweet home in the heart of downtown Kitchener! (id:42568)
Real Broker Ontario Ltd.
108 Garment Street Unit# 1805
Kitchener, Ontario
Desirable “05” corner unit on 18th floor, with unique layout, ideally situated in Kitchener’s Innovation District. This beautifully finished suite has never been occupied. A former 2 bedroom floor plan, adjusted pre-construction with architect input, has created a larger, brighter common flex space. With wall from second bedroom professionally excluded and closet modified, you can have an amazing office, music room, dining space or add sofa bed or Murphy bed for guests. SouthWest exposure means stunning sunrises AND sunsets, plus panoramic views of Victoria Park, treetops and cityscapes. Oversized 99 sq ft balcony with glass railings. Efficiently designed open concept kitchen layout featuring eat-at peninsula, fashion-forward gloss finish designer cabinetry & gold toned fixtures, LG appliances in fingerprint-resistant charcoal finish, ice-maker fridge, built-in microwave with timed fan, granite countertops, under-cabinet lighting and elegant backsplash. Custom premium upgrades include doors, flooring, trim, lighting and closet organizers. Enjoy abundant natural light with full height double glazed windows and balcony door. You will appreciate 9 foot ceilings, premium flooring, upscale lighting, plus stacked washer & dryer. Features include wireless internet in suites and common areas; underground PARKING FOR 2 VEHICLES, plus convenient Storage Locker. This amenity-rich condo offers: pet run; landscaped BBQ terrace; relaxation area and outdoor pool with accessible elevator & outdoor shower; state-of-the-art fitness room with yoga area; entertainment room with cater kitchen; sports court with basketball net. Walk to Google, Deloitte, KPMG, D2L, Communitech, McMaster School of Medicine, U of W School of Pharmacy, Victoria Park, downtown core entertainment, cafes, restaurants, and stores. Quick access to both Hospitals, ION LRT, bus stops, Go Train, Expressway, and future transit hub. Geothermal heat, water, and Internet are included in the condo fee. Book your showing! (id:42568)
RE/MAX Solid Gold Realty (Ii) Ltd.
62 Baker Street
Guelph, Ontario
These three commercial condos at 60-64 Baker St. occupy the front half of the main floor of this marquis residential condo building you will recognize. Located in Guelph's downtown core right across the street from what has been touted as Guelph's largest and most economically transformative downtown development since the 1860’s - including over half a billion dollars in residential condo development and a new main library. As the Guelph population increases and the downtown area continues to be gentrified at its projected rate, this primely located building could prove to be an exceptional investment. Foot traffic will definitely ramp upwards with the introduction of more commercial frontages and parking facilities along Baker St & with the thousands students in the area from brand new campus of Conestoga College moving Downtown in the next 24 months. The three condos are individually listed but all three could be purchased together (5,180 sq. ft.) should the right buyer decide to position their business idea in this prime location. With the flexible zoning there are 3 great size choices with plenty of amazing opportunities within this fully accessible square footage for law firms, accountants, dentists, doctors, veterinarians, optometrists, osteopaths, and plethora of other uses . The list prices here are very reasonable... buy one buy or buy all three! Book an appointment today to chat about the best fit for your business and its growth trajectory! Let's make it happen!! (id:42568)
Coldwell Banker Neumann Real Estate Brokerage
1880 Gordon Street Unit# 206
Guelph, Ontario
This condo is a haven of luxury with thoughtful amenities that cater to every aspect of modern living. The kitchen is a striking statement of clean lines and high-end finishes, featuring white cabinetry that rises to meet the ceiling, accented with crown molding that adds a touch of sophistication. The dark granite countertops provide a striking contrast, and the stainless steel appliances, all from Whirlpool, reflect the quality of the amenities. Moving into the living area, the large windows usher in natural light and offer a panoramic view of the surroundings. The hardwood floors add warmth and continuity. The bedroom continues the theme of modern comfort with a large window that makes it bright and airy. Externally, a balcony that serves as a personal oasis, overlooking a serene landscape that promises relaxation. The pet-friendly ethos of the building is manifested outside with a dedicated Pee Pad for pets, ensuring comfort and convenience for pet owners. The amenities extend beyond the unit itself, with the 13th-floor lounge featuring a kitchen and pool table, ensuring residents have a space to unwind and socialize. The gym, complete with a cable setup, and the immersive golf simulator provide a comprehensive fitness and entertainment experience. The presence of an on-site building manager and condo manager in the office speaks to the attentive service residents can expect. Located in a vibrant south end community, the building is surrounded by a variety of dining, grocery, and entertainment options, all within a short walk. With the construction of a new high school imminent, the area is poised for growth, enhancing the value and convenience of living in this condo. The proximity to a library, fire station, ambulance outpost, and easy access to the 401, ensure that the residents enjoy both the tranquility of their private space and the benefits of a well-established community. (id:42568)
Real Broker Ontario Ltd.
250 Glenridge Drive Unit# 805
Waterloo, Ontario
There is no substitute for square footage when it comes to condo living. Downsize, without compromise, at The Glen Royal. Discover the perfect blend of space, updated style, and amenities in this 3-bedroom bungalow condo. Showcasing nearly 1800 square feet, this suite is a rare find among the many “mini-condo” units now being built. Perfectly situated on the 8th floor, enjoy Southwest city and tree-top views from not one, but two balconies, one of which is an enclosed sunroom with screens and updated energy-efficient windows. The heart of any home is the kitchen, and this suite boasts natural granite counters, glass backsplash, elegant cabinetry with timeless styling, plus stainless finish appliances. The unit also features two updated bathrooms with new toilets, with the primary ensuite offering double sinks, and a chic glass and tile walk-in shower ensemble. Throughout the unit, the warm rich glow of engineered hardwood and tile flooring creates a classic decor. This is a rare 3-bedroom gem, providing almost 2,000 square feet of living space (with sunroom). One of the bedrooms, currently used as a den, offers a separate balcony entrance. The primary bedroom is spacious enough for your king bed, plus a walk-in closet is present, and an exclusive balcony affords added privacy—just add morning coffee. This is an amenity-rich building, lacking nothing you need. Take advantage of an indoor pool, hot tub, sauna, ping pong table, exercise room with nearby laundry, if needed, storage locker, and heated underground parking. Guests will find ample visitor parking. The landscaped grounds feature a gazebo, tennis courts, and a community BBQ area. Additional amenities include a community gathering space with plenty of tables & chairs, and well-appointed kitchenette/bar area for hosting parties, plus a cozy lounge area with TV. Short distance to shopping, Expressway, universities, public transit, hospitals, and airport. World travellers--just shut the door and go! (id:42568)
RE/MAX Solid Gold Realty (Ii) Ltd.
50 Grand Avenue South Avenue S Unit# 1412
Cambridge, Ontario
This Victoria model, 2 bedroom , 2 bathroom condo in highly desirable gaslight district with wonderful views of the Gaslight action, beautiful downtown Galt, pedestrian bridge, trails and the Grand River. Perfect height and site lines with this bright unit! Includes parking spot, in suite laundry, huge walk-in closet and double sinks in primary bathroom. Enjoy all the amazing amenities including state of the art exercise facilities, party room, roof top patios with spectacular views, BBQs and firepits, games room, study/library, and all the conveniences of the District with world class theatre, fine dining, lovely shops and boutiques, trails, and the Grand River all on your doorstep. (id:42568)
RE/MAX Real Estate Centre Inc.
142 Foamflower Place Unit# A012
Waterloo, Ontario
Under construction and nearing completion, this Viola layout is scheduled for occupancy at the end of June! All interior finishes have been carefully selected by the Activa Design Team. The main living level feature a sauble, wide plank laminate flooring choice. The kitchen will delight with Charcoal Cabinets, light-coloured quartz countertops, stainless appliances and matte white subway tiles. A powder room and balcony off the living room complete this floor. At bedroom level, the two bedrooms also feature laminate flooring and the primary has a 3 piece ensuite bath, a walk-in closet and another balcony. A 4 piece bath and laundry can be found here too, as well as a convenient storage/linen closet. Vista Hills is a sought-after neighbourhood in NW Waterloo, featuring great schools and park spaces and is just a short drive to the Universities. By appointment only. (id:42568)
Royal LePage Wolle Realty
31 Mill Street Unit# 14
Kitchener, Ontario
VIVA–THE BRIGHTEST ADDITION TO DOWNTOWN KITCHENER. In this exclusive community located on Mill Street near downtown Kitchener, life at Viva offers residents the perfect blend of nature, neighbourhood & nightlife. Step outside your doors at Viva and hit the Iron Horse Trail. Walk, run, bike, and stroll through connections to parks and open spaces, on and off-road cycling routes, the iON LRT systems, downtown Kitchener and several neighbourhoods. Victoria Park is also just steps away, with scenic surroundings, play and exercise equipment, a splash pad, and winter skating. Nestled in a professionally landscaped exterior, these modern stacked townhomes are finely crafted with unique layouts. The Agave end model boasts a bright open concept main floor layout – ideal for entertaining including the kitchen with a breakfast bar, quartz countertops, ceramic and luxury vinyl plank flooring throughout, stainless steel appliances, and more. Offering 1146 sqft including 2 bedrooms and 1.5 bathrooms. Thrive in the heart of Kitchener where you can easily grab your favourite latte Uptown, catch up on errands, or head to your yoga class in the park. Relish in the best of both worlds with a bright and vibrant lifestyle in downtown Kitchener, while enjoying the quiet and calm of a mature neighbourhood. ONLY 10% DEPOSIT. CLOSING DECEMBER 2025. (id:42568)
RE/MAX Twin City Faisal Susiwala Realty
31 Mill Street Unit# 16
Kitchener, Ontario
VIVA–THE BRIGHTEST ADDITION TO DOWNTOWN KITCHENER. In this exclusive community located on Mill Street near downtown Kitchener, life at Viva offers residents the perfect blend of nature, neighbourhood & nightlife. Step outside your doors at Viva and hit the Iron Horse Trail. Walk, run, bike, and stroll through connections to parks and open spaces, on and off-road cycling routes, the iON LRT systems, downtown Kitchener and several neighbourhoods. Victoria Park is also just steps away, with scenic surroundings, play and exercise equipment, a splash pad, and winter skating. Nestled in a professionally landscaped exterior, these modern stacked townhomes are finely crafted with unique layouts. The Agave end model boasts a bright open concept main floor layout – ideal for entertaining including the kitchen with a breakfast bar, quartz countertops, ceramic and luxury vinyl plank flooring throughout, stainless steel appliances, and more. Offering 1146 sqft including 2 bedrooms and 1.5 bathrooms. Thrive in the heart of Kitchener where you can easily grab your favourite latte Uptown, catch up on errands, or head to your yoga class in the park. Relish in the best of both worlds with a bright and vibrant lifestyle in downtown Kitchener, while enjoying the quiet and calm of a mature neighbourhood. ONLY 10% DEPOSIT. CLOSING DECEMBER 2025. (id:42568)
RE/MAX Twin City Faisal Susiwala Realty
332 Gosling Gardens Unit# 308
Guelph, Ontario
This luxurious 2 bedroom + 2 bathroom CORNER suite is located in the upscale South Hill Condominium Complex, a prime south-end location! Stunning kitchen with fresh white cabinetry, gleaming back splash, beautiful quartz counters, stainless steel appliances and large island. This suite features pot lighting, a neutral décor, high ceilings and luxury vinyl plank flooring (no carpets). The open concept main living space is bright and airy featuring large window and sliding doors to the huge 24 foot long west facing balcony-enjoy afternoon sunlight and gorgeous sunsets. Luxurious 3 piece ensuite bathroom featuring quartz countertop, beautiful tile and a walk in shower, adjoins the principal bedroom. A large second bedroom, 4 piece bathroom with a tub/shower combo and in suite laundry complete this unit. The ample closets in the bedrooms and hallway are outfitted with built-ins making storage a breeze. South Hill is loaded with luxurious amenities such as a fitness centre, party room and an outdoor terrace that wraps around the building. The terrace has an outdoor yoga/flex exercise space, outdoor kitchen and lounge areas, all with gorgeous views. There is even a dog spa for your furry friends. Multiple grocery stores, a variety of restaurants, banks, the movie theatre walking/biking trails and many more conveniences are located just outside your doorstep! Directly on the transit route and easy access to the 401 makes this location ideal for commuters. This unit comes with one underground parking space and a storage locker. (id:42568)
Royal LePage Royal City Realty Brokerage
43 Fairhaven Lane Unit# 28
Goderich, Ontario
INVESTMENT OPPORTUNITY OR PLAN FOR THE FUTURE and purchase your home to retire to now! Sought after condominium end unit. Ideal location on quiet cul de sac in the highly popular Towns of Orchard Park in Goderich. Current owner to rent back home at an agreed upon amount and term favorable until the new owner is ready to retire and move in. This 1250 SQ’ unit w/ finished lower level has much to offer. 2 +1 bedrooms, 3 baths. Att’d single car garage w/ opener. Open concept floor plan w/ high quality finishes, laminate floors throughout. Updated kitchen, stainless steel appliances, gas stove, Large breakfast island area w/ impressive live edge counter top. Dining room & living room w/ patio door access to deck. Main floor laundry. Primary bedroom w/ walk in closet & 3pc bath. Full Lower level finished c/w spacious family room, 3pc bath, Bedroom, & Workshop. Lower level has infloor heat. Wired for generator. This is an desirable, well-maintained property. Take a look today. (id:42568)
K.j. Talbot Realty Inc Brokerage
50 Grand Avenue S Unit# 1511
Cambridge, Ontario
HERE IS YOUR CHANCE TO LIVE IN THE HIGHLY SOUGHT-AFTER GASLIGHT DISTRICT!! This is one of the most beautiful units in the building. Painted and decorated in light fresh crisp tones, this 2-bedroom, 2-bathroom unit looks like a model home. Situated in historic downtown Galt, it's easy to fall in love with this luxury condo. On the quiet side of the building this unit offers spectacular views of the Grand River and downtown Galt from every window in your unit. Enjoy having the city's best restaurants, cafes, shops and entertainment just steps away from you. This unit has lots of upgrades including being one of the few that have hardwood flooring, gorgeous modern quartz countertops with matching quartz backsplash, all upgraded tile in washrooms, and upgraded appliances and fixtures. There's even a locker for additional storage. With so much to offer, what are you waiting for? Book your private viewing today! (id:42568)
R.w. Dyer Realty Inc.
146 Downey Road Unit# 20a
Guelph, Ontario
Are you eagerly awaiting the perfect opportunity to step into the real estate market? Your wait is finally over! Situated in Guelph's sought-after Kortright Hills, 20A - 146 Downey Road is the home you've been waiting for. Nestled against a serene conservation backdrop, this Granite-built stacked townhouse invites you to embrace tranquil mornings and picturesque sunrises right from your own backyard oasis. As you step into the foyer, be prepared to be WOWED. Wainscoting adds sophistication and charm throughout, showcasing the pride of ownership in every detail. This home offers comfort and convenience, with two bedrooms featuring ample closet space, two bathrooms, two owned parking spots, and main floor laundry. The kitchen and four-piece bathroom feature luxurious quartz countertops, adding a touch of elegance to your daily routines. Plenty of storage space, including a pantry/cold room ensures everything has its place. Enjoy breathtaking views of the conservation area from every window. With its close proximity to the Hanlon Expressway and the 401, commuting is a breeze. Additionally, this home is conveniently located near parks, walking trails, bus stops, and falls within an amazing school district. Step outside your front door into a beautiful courtyard, perfect for relaxing or entertaining guests. This stunning home also boasts low maintenance fees, ensuring a worry-free lifestyle. Don't let this opportunity slip away! (id:42568)
Royal LePage Royal City Realty Brokerage
253 Chapel Hill Drive Unit# 41
Kitchener, Ontario
This spacious 3 bedroom 3 bath, townhouse in desirable Doon Area combines comfort, style and affordability for families or first time buyers alike, entering the housing market. Spanning almost 1500 square feet across two well-appointed levels, this residence offers a unique layout that maximizes space and functionality providing ample space for growing families. Boasting large living areas and 3 bedrooms, including a master bedroom with En-suite bath. The main floor offers great living space designed for both relaxation and quiet family living. An open concept layout enhances the sense of spaciousness, seamlessly connecting the living, dining, and kitchen areas. Large windows flood the interior with natural light, creating bright living spaces throughout the day. A convenient walkout to the balcony provides an opportunity to enjoy outdoor living. The open concept main floor features a modern kitchen with a breakfast island, a huge living room and a formal dining room, perfect for large gatherings. There are 3 generously sized bedrooms, each offering comfort and privacy. The master suite features an ensuite bathroom and ample closet space. The additional bedrooms are perfect for children, guests, or a home office, providing flexibility to suit your lifestyle. Thoughtful design elements, such as ample closet space and ensuite bathrooms, ensure comfort and convenience for residents and guests alike. Built less than two years ago, this townhouse offers the perfect blend of modern design, convenience, and comfort. Close to great schools, walking trails, parks and quick access to 401 (id:42568)
Royal LePage Wolle Realty
53 Roth Street Unit# 19
Tavistock, Ontario
Are you ready for a more relaxing life style, then this is one home you do not want to miss viewing. Built in 2017 this lovely 1241 square foot town house bungalow condo is centrally located in the town of Tavistock, a short drive from Kitchener, Woodstock and Stratford. Everything you need is located on the main floor featuring a spacious eat in kitchen with quartz counter tops, built in dishwasher, stainless steel appliances, living room with a walk out to a covered deck and patio area, two bedrooms, 2 full baths - one being a 3 pc ensuite, main floor laundry. The basement features a spacious family room, ideal for your large family get togethers, a 3rd bedroom or office, and a rough in for an extra bathroom. Call your realtor today and own this great home today. (id:42568)
RE/MAX A-B Realty Ltd (Stfd) Brokerage
225 Webb Drive Unit# 3104
Mississauga, Ontario
Stunning Condo Near Square One, Mississauga! This CORNER UNIT is situated in a prime location where you'll enjoy easy access to shopping, dining, entertainment, and transit options. With highways and public transportation just minutes away, commuting is a breeze. Open Concept living Space with loads of natural light that includes stainless steel appliances and a brand New Microwave. This spacious 856 sq. ft condo offers 1 large bedroom plus den and 2 bathrooms. The Building amenities include: Indoor Pool, Roof Top, B B Q Area, State-Of-The Art Gym & 24 Hr Convenience Store.Don't miss out on this exceptional opportunity to live in luxury and style in the heart of Mississauga. Schedule your viewing today! (id:42568)
Keller Williams Innovation Realty
332 Gosling Gardens Unit# 205
Guelph, Ontario
This luxurious 2 bedroom + 2 bathroom CORNER suite is located in the upscale South Hill Condominium Complex, a prime south-end location! Stunning kitchen with fresh white cabinetry, beautiful quartz counters, stainless steel appliances and island. This suite features pot lighting, high ceilings, floor to ceiling windows, luxury vinyl plank flooring (no carpets) and is freshly painted. The open concept main living space is bright and airy featuring large window and sliding doors to the balcony. Luxurious 3 piece ensuite bathroom featuring quartz countertop, beautiful tile and a walk in shower, adjoins the principal bedroom. The large second bedroom is adjacent to the 4 piece main bathroom featuring a tub/shower combo. A generous entryway and in suite laundry complete this unit. South Hill is loaded with luxurious amenities such as a fitness centre, party room and an outdoor terrace that wraps around the building. The terrace has an outdoor yoga/flex exercise space and outdoor kitchen and lounge areas, all with gorgeous views. There is even a dog spa for your furry friends. Multiple grocery stores, a variety of restaurants, banks, the movie theatre walking/biking trails and many more conveniences are located just outside your doorstep! Directly on the transit route with easy access to the 401 makes this location ideal for students and commuters. This unit comes with one underground parking space and a storage locker. (id:42568)
Royal LePage Royal City Realty Brokerage
12 Oxfordshire Lane
Kitchener, Ontario
Welcome to your dream home in the heart of Kitchener! This stunning 3-floor end unit townhouse is complete with open concept and bright living spaces! This townhouse is complete with 2 bedrooms, 4 bathrooms, and an additional completed bedroom on the lower floor.One of the standout features of this townhouse is the attached garage, with private driveway, providing parking and extra storage space!With its end-unit location, you'll enjoy added privacy and a sense of exclusivity. The exterior of the townhouse is beautifully landscaped, offering a charming curb appeal that complements the vibrant community. Located in a sought-after neighborhood, you'll have easy access to local amenities, schools, parks, and transportation. This townhouse is not just a home; it's a lifestyle upgrade. Don't miss the chance to make it yours – schedule your viewing today and experience this townhouse living in Kitchener! (id:42568)
Davenport Realty Brokerage
21 Park Street E Unit# 312
Mississauga, Ontario
This spectacular 2 year old condo is located in the heart of Port Credit. It has a welcoming functional layout with easy to use smart home features, including a smart home app. This is a 1+1 condo with very generous sized bedroom & den that can be used as another bedroom and/or office, which can be closed with 2 sliding doors. It has a modern style kitchen with built-in appliances, 2 washrooms with shared tub. Ground to ceiling windows in both living room and bedroom make this a bright living space with in-suite laundry. The generously sized balcony extends this living space to the outdoors overlooking a quiet street and sunsets. The building is truly a master piece. It comes with 2 storage lockers, amenities including a modern conference, games, theatre, party rooms, gym, patio with 2 barbeques, pet spa, secure mail parcel pickup room. Manage your condo by using the smart home app that controls climate, door security & building surveillance. Steps to Port Credit GO station (20 mins. to downtown Toronto), upcoming street cars, Port Credit shops, bars, restaurants & waterfront parks. Cease this opportunity. (id:42568)
Cloud Realty Inc.
90 Ontario Street S Unit# 15
Grand Bend, Ontario
Riverside Bungalow Condominium with Private Boat Docking nestled in a quiet enclave in a bustling summer community. Welcome to 90 Ontario Street South, Unit 15, where luxury meets convenience just steps away from the serene shores of Lake Huron and the vibrant downtown scene. Imagine waking up to the gentle lull of the Lake as you step onto your upper-level deck, overlooking your private dock where your boat awaits in your backyard oasis. This meticulous condo features 3 bedrooms, 3 bathrooms, and spacious living areas adorned with cathedral ceilings and skylights that bathe the rooms in natural light. Cozy up by the electric fireplace in the main level living room or gather around the dining area for intimate meals with loved ones. The lower level living area is perfect for nights in, while the upper-level deck offers a tranquil retreat with stunning views of the surrounding summer ambiance. Recently renovated in 2023, the upper deck enhances the charm of this waterfront gem, providing an idyllic spot for relaxation and entertainment. With a single-car garage and visitor parking conveniently located nearby. Don't miss the opportunity to experience the hidden gem allure and prime location. Come see for yourself why living in this serene riverside community feels like a dream come true. Schedule your private viewing today and discover the epitome of waterfront living. (id:42568)
Royal LePage Heartland Realty (God) Brokerage
15 Glebe Street Unit# 2005ph
Cambridge, Ontario
TWO BEDROOM + TWO BATHROOM PENTHOUSE NOW AVAILABLE IN THE HIGHLY DESIRED GASLIGHT DISTRICT!! Nestled in the historic downtown Galt, Gaslight promises a vibrant community blending residential, commercial, retail, art, dining, and culture. Experience the fusion of living, working, learning, and leisure in this remarkable setting. This exceptional unit showcases elegant nine-foot painted ceilings, light-toned wide plank flooring, and premium finishes throughout. The spacious kitchen features abundant modern cabinetry, quartz countertops, a tiled backsplash, and stainless steel appliances. Seamlessly designed for hosting, the open-concept layout effortlessly connects the kitchen to the spacious living room. Floor-to-ceiling windows and access to the sizable balcony invite ample natural light indoors. The master suite boasts a walk-in closet for ample storage, glass sliding doors opening to the balcony, and a luxurious 3-piece ensuite with a walk-in shower. The second bedroom features floor-to-ceiling windows and balcony access. The unit is completed by a four-piece main bathroom with a combined bath and shower, and convenient in-suite laundry facilities. Gaslight offers an array of amenities, including a welcoming lobby with ample seating, a secure video-monitored entrance, a fitness area complete with yoga and pilates studios, a games room featuring billiards, ping-pong, and a large TV, as well as a catering kitchen and spacious private dining room. Additionally, a tranquil reading area with a library awaits. Step outside to the expansive outdoor terrace overlooking Gaslight Square, where various seating arrangements, pergolas, fire pits, and a barbecue area await your enjoyment of the outdoors. Book your private showing today! (id:42568)
Corcoran Horizon Realty
10 Holborn Court Unit# 39
Kitchener, Ontario
For more info on this property, please click the Brochure button below. Welcome to 39-10 Holborn Court a hidden gem in the heart of Stanley Park. All amenities are within walking distance grocery, banking, LCBO, restaurants and GRT public transit. Excellent Catholic and Public schools nearby for growing families. Close to Chicopee ski hills, walking trails and the grand river for the outdoor enthusiast. Quick and easy access to hi-ways 7 & 401 is sure to please the commuter. First glance at the unit is a single car garage with ample room for storage and a double wide driveway for total 3 car parking. Upon entry into this stunning 3 bedroom 3 bath completely renovated townhouse you will notice the beautiful flooring throughout the main floor with upgraded door, trim, moulding, black hardware and open concept. There is a 2 piece bathroom, entry to garage and lower level. A large dinning room connects to the kitchen with stainless steel appliances, double under mount sink and quartz countertops. The three windows with custom California shutters let in an abundance of natural light into the living room. A door off the kitchen leads to the yard that opens to the common green space with plenty of room to roam and play for children and pets. Up the beautiful hardwood stairs the large primary suite has cheater door access to 3 piece bathroom, walk-in closet and 3 windows for lots of natural light. Two additional bedrooms with ample closet are on this level. Down the hardwood stairs to the lower level is a partially finished rec room with electric fireplace insert and mantel, engineered hardwood flooring updated doors and trim. Through the utility room is a large 3 piece bathroom. This townhouse has been well cared for! (id:42568)
Easy List Realty
450 Lakeview Drive Unit# 23
Woodstock, Ontario
Presenting unit 23, at 450 Lakeview Dr. Located in a prestigious neighbourhood in North Woodstock, within walking distance to parks, pharmacy, coffee shop, trails, and Pittock lake! This is an end-unit bungalow condominium with beautiful grounds, and plenty of room to enjoy. The exterior is gorgeously appointed with tasteful brick and siding, and parking is provided by a double wide paver-stone driveway, leading to a clean full double car garage (18'6 x 19'7). The main floor features soaring 9 foot ceilings, large windows for plenty of natural light and hardwood floors throughout most of the main floor. The front bedroom/den features cozy carpeting and California shutters, and the bathrooms have durable vinyl flooring. The open foyer leads past the den/bedroom and a 2 piece powder room into a large open concept living room/dining room/kitchen, adjacent to a large primary bedroom suite, which features California shutters, two closets, laundry, and a 5 piece ensuite bath. The U-shaped kitchen features a breakfast-bar peninsula, built-in desk, tons of counter space, a full sized pantry, recently replaced dishwasher (2023), recently replaced fridge (2023), and undercabinet lighting. The east-facing view from the back windows is exceptional, as this unit looks out to it's recently redone deck with steps down to the common area, featuring a tranquil pond. The lower level is home to an enormous rec-room with corner gas fireplace, and carpeted flooring. Perfect for hosting large gatherings! The lower level also features a full bathroom, and a huge third bedroom. The bedroom features cozy carpeted floors, a large closet, and a built in desk with bookshelves, perfect for a quiet study/office area. Don't worry, there is plenty of room for storage as well, with an enormous utility/storage room. This unit is outfitted with a water softener and sump pump with water-powered backup, furnace and A/C replaced in 2023. Don't delay, book a showing today! (id:42568)
RE/MAX A-B Realty Ltd Brokerage
15 Stauffer Woods Trail Unit# J037
Kitchener, Ontario
The Romy is a two storey Villa under construction, by Activa. You will love the finishes, all chosen by Activa's design team. This energy star home offers an impressive 1729 square feet of space, featuring 3 bedrooms and 2.5 bathrooms. The open-concept main floor seamlessly connects the kitchen, dining area and great room. Sliders lead to a rear deck with beautiful views over a pond and wooded area. There's a private storage room near the front door - perfect for bikes etc. Upstairs are 3 bedrooms, an upper level family room, a laundry room and two bathrooms. The primary bedroom offers those beautiful rear views & has a private balcony, a 3-piece ensuite bath and two large closets. Condo fee includes internet, exterior maintenance and snow removal. Appliance package included in purchase price. Excellent location in sought-after neighbourhood, Harvest Park in Doon South - near Hwy 401 access, Conestoga College and beautiful walking trails. For more information, please visit www.activa.ca/community/harvestpark. Inquire about Activa's First Time Home Buyer Deposit Program. Sales Centre located at 158 Shaded Cr Dr in Kitchener - open Monday to Wednesday, 4-7 pm and Saturday, Sunday 1-5 pm. (id:42568)
Royal LePage Wolle Realty







