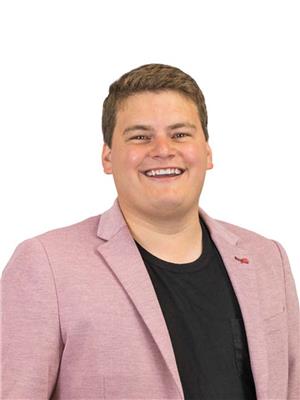Maintenance, Insurance, Heat, Landscaping, Water, Parking
$500 MonthlyWelcome to Hilltop Condos, a boutique collection of residences nestled in the heart of Owen Sound's East Side. Situated amidst a variety of amenities such as Georgian College, the Hospital, YMCA, and the emerging attractions of 16th St E, this residence presents a distinctive opportunity for first-time buyers or savvy investors looking to diversify their portfolio. The condo board provides additional convenience by handling snow removal, landscaping, hot water, heating, and exterior maintenance, allowing residents to enjoy an easy and low-maintenance lifestyle. Ideal for those with an active lifestyle, this affordable condo is now available for preview by appointment. (id:42568)
| MLS® Number | 40546206 |
| Property Type | Single Family |
| Amenities Near By | Hospital, Park, Place Of Worship, Playground, Public Transit, Schools, Shopping |
| Community Features | Quiet Area, Community Centre, School Bus |
| Features | Balcony, Paved Driveway, Laundry- Coin Operated |
| Parking Space Total | 1 |
| Storage Type | Locker |
| Bathroom Total | 1 |
| Bedrooms Above Ground | 2 |
| Bedrooms Total | 2 |
| Appliances | Refrigerator, Stove |
| Basement Type | None |
| Construction Style Attachment | Attached |
| Cooling Type | Window Air Conditioner |
| Exterior Finish | Brick |
| Heating Type | Hot Water Radiator Heat |
| Stories Total | 1 |
| Size Interior | 808 |
| Type | Apartment |
| Utility Water | Municipal Water |
| Visitor Parking |
| Acreage | No |
| Land Amenities | Hospital, Park, Place Of Worship, Playground, Public Transit, Schools, Shopping |
| Landscape Features | Landscaped |
| Sewer | Municipal Sewage System |
| Zoning Description | R5 |
| Level | Type | Length | Width | Dimensions |
|---|---|---|---|---|
| Main Level | 4pc Bathroom | Measurements not available | ||
| Main Level | Bedroom | 9'11'' x 9'10'' | ||
| Main Level | Primary Bedroom | 13'0'' x 10'6'' | ||
| Main Level | Kitchen | 7'5'' x 7'0'' | ||
| Main Level | Dining Room | 9'0'' x 11'7'' | ||
| Main Level | Living Room | 23'0'' x 11'0'' |
https://www.realtor.ca/real-estate/26577725/925-10th-avenue-e-unit-304-owen-sound
Contact us for more information

Brandon Vanderschot
Broker of Record
(519) 377-4611
(877) 606-5467
brandrealty.group