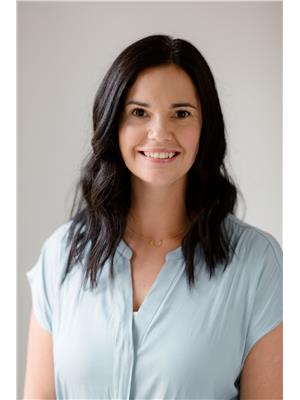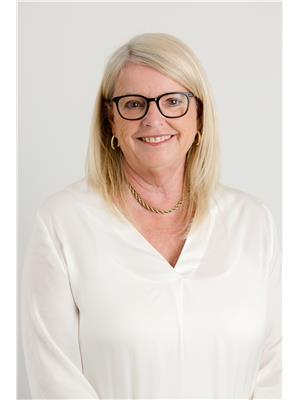This Executive Georgian Colonial is the definition of luxury real estate. Located at the end of a tucked away cul-de-sac, large pie shaped lot with ultimate privacy, this home has it all.Classic centre hall design, the foyer features a beautiful staircase, and to the left you'll enter into the library with wood burning fireplace, built-in cabinetry and lots of windows.To the right, you'll find the dining room space with hardwood floors and open to the kitchen which was completely re-done in 2015. This kitchen is what dreams are made of. Double island, appliance garage, high end cabinetry and counters including Lacanche stove from France! There is a built in TV, wood burning fireplace, oversized patio doors to the oasis of a backyard. The family room off the kitchen is without question the perfect room to spend time with your family, cozy and comfortable - this room is the epitome of home. The primary bedroom features 2 dormers, wood fireplace, ensuite with walk-in shower and a walk through closet to a bonus room that is the absolute perfect secluded space with it's own balcony overlooking the yard. 2 more bedrooms and a renovated main bath finish this level. Downstairs features a large recreation room with over sized windows and wet bar to gather around. There's another bathroom, wall of closets, and the laundry room with a generous amount of storage.The backyard is a serene oasis, saltwater pool, hot tub, pergola with hydro and bar. The yard has lush lawn, beautiful gardens & landscaping and backs onto conservation land. 9 Hampton Court Tillsonburg, a place to call home. (id:42568)
| MLS® Number | 40538721 |
| Property Type | Single Family |
| Amenities Near By | Airport, Golf Nearby, Hospital, Park, Place Of Worship, Schools |
| Communication Type | High Speed Internet |
| Community Features | Quiet Area, Community Centre |
| Equipment Type | None |
| Features | Cul-de-sac, Southern Exposure, Ravine, Wet Bar, Paved Driveway, Automatic Garage Door Opener |
| Parking Space Total | 6 |
| Pool Type | Inground Pool |
| Rental Equipment Type | None |
| Structure | Shed |
| Bathroom Total | 4 |
| Bedrooms Above Ground | 3 |
| Bedrooms Total | 3 |
| Appliances | Central Vacuum, Dishwasher, Dryer, Garburator, Refrigerator, Water Softener, Wet Bar, Washer, Gas Stove(s), Window Coverings, Garage Door Opener, Hot Tub |
| Architectural Style | 2 Level |
| Basement Development | Partially Finished |
| Basement Type | Full (partially Finished) |
| Constructed Date | 1987 |
| Construction Style Attachment | Detached |
| Cooling Type | Central Air Conditioning |
| Exterior Finish | Brick, Vinyl Siding |
| Fire Protection | Smoke Detectors, Alarm System |
| Fireplace Fuel | Electric,wood |
| Fireplace Present | Yes |
| Fireplace Total | 5 |
| Fireplace Type | Other - See Remarks,other - See Remarks |
| Fixture | Ceiling Fans |
| Foundation Type | Poured Concrete |
| Half Bath Total | 1 |
| Heating Fuel | Natural Gas |
| Heating Type | Forced Air |
| Stories Total | 2 |
| Size Interior | 3381 |
| Type | House |
| Utility Water | Municipal Water |
| Attached Garage |
| Access Type | Road Access |
| Acreage | No |
| Land Amenities | Airport, Golf Nearby, Hospital, Park, Place Of Worship, Schools |
| Landscape Features | Lawn Sprinkler, Landscaped |
| Sewer | Municipal Sewage System |
| Size Frontage | 53 Ft |
| Size Total Text | Under 1/2 Acre |
| Zoning Description | R1 |
| Level | Type | Length | Width | Dimensions |
|---|---|---|---|---|
| Second Level | Bonus Room | 23'11'' x 18'7'' | ||
| Second Level | 4pc Bathroom | Measurements not available | ||
| Second Level | Bedroom | 15'4'' x 12'1'' | ||
| Second Level | Bedroom | 13'4'' x 12'0'' | ||
| Second Level | Full Bathroom | Measurements not available | ||
| Second Level | Primary Bedroom | 15'6'' x 13'8'' | ||
| Basement | Laundry Room | 10'11'' x 10'9'' | ||
| Basement | 3pc Bathroom | Measurements not available | ||
| Basement | Recreation Room | 39'3'' x 17'1'' | ||
| Main Level | 2pc Bathroom | Measurements not available | ||
| Main Level | Library | 14'8'' x 13'8'' | ||
| Main Level | Family Room | 14'8'' x 13'8'' | ||
| Main Level | Dining Room | 13'8'' x 12'0'' | ||
| Main Level | Kitchen | 23'10'' x 17'9'' | ||
| Main Level | Mud Room | 15'3'' x 9'10'' |
| Cable | Available |
| Natural Gas | Available |
| Telephone | Available |
https://www.realtor.ca/real-estate/26494912/9-hampton-court-tillsonburg
Contact us for more information

Lindsay Morgan-Jacko
Broker

(519) 842-5000
www.remaxabrealty.ca/

Barbara Morgan
Broker

(519) 842-5000
www.remaxabrealty.ca/