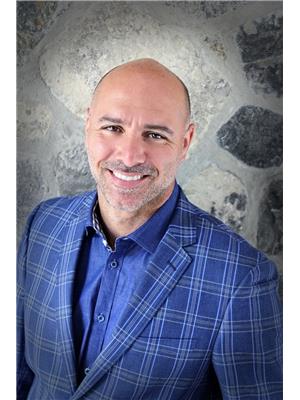Enter this brand-new structure. Excellent central position close to HWY 401, schools, and shopping. Open plan living is offered in this lower-level apartment. The living/dining area is open to the large kitchen, which has plenty of cabinets, quartz countertops, and stainless steel appliances. The apartment also has 2 bedrooms, 2 full bathrooms, a roomy walk-in closet, and in-unit laundry. There are some restrictions, but pets are allowed. One surface exterior parking space is included with the unit. $2400.00/month. Rent, electricity, and water are the only costs you have to cover. (id:42568)
| MLS® Number | 40564712 |
| Property Type | Single Family |
| Amenities Near By | Golf Nearby, Hospital, Park, Playground, Public Transit, Schools, Shopping |
| Community Features | Quiet Area |
| Equipment Type | Other, Rental Water Softener, Water Heater |
| Features | Conservation/green Belt, Paved Driveway |
| Parking Space Total | 1 |
| Rental Equipment Type | Other, Rental Water Softener, Water Heater |
| Bathroom Total | 2 |
| Bedrooms Above Ground | 2 |
| Bedrooms Total | 2 |
| Appliances | Dishwasher, Dryer, Refrigerator, Stove, Washer |
| Basement Type | None |
| Constructed Date | 2022 |
| Construction Style Attachment | Attached |
| Cooling Type | Central Air Conditioning |
| Exterior Finish | Stone, Vinyl Siding |
| Foundation Type | Poured Concrete |
| Heating Type | Forced Air |
| Size Interior | 836 |
| Type | Row / Townhouse |
| Utility Water | Municipal Water |
| Access Type | Highway Access, Highway Nearby |
| Acreage | No |
| Land Amenities | Golf Nearby, Hospital, Park, Playground, Public Transit, Schools, Shopping |
| Landscape Features | Landscaped |
| Sewer | Municipal Sewage System |
| Zoning Description | R3 |
| Level | Type | Length | Width | Dimensions |
|---|---|---|---|---|
| Main Level | Full Bathroom | Measurements not available | ||
| Main Level | 3pc Bathroom | Measurements not available | ||
| Main Level | Laundry Room | Measurements not available | ||
| Main Level | Bedroom | 10'3'' x 9'3'' | ||
| Main Level | Primary Bedroom | 10'2'' x 10'3'' | ||
| Main Level | Kitchen | 10'0'' x 14'11'' | ||
| Main Level | Living Room/dining Room | 14'8'' x 19'9'' |
https://www.realtor.ca/real-estate/26699018/721-franklin-boulevard-unit-b002-cambridge
Contact us for more information

Joe Romeo
Broker

(519) 740-3690
(519) 740-7230
www.remaxtwincity.com/
Cathie Romeo
Salesperson

(519) 740-3690
(519) 740-7230
www.remaxtwincity.com/