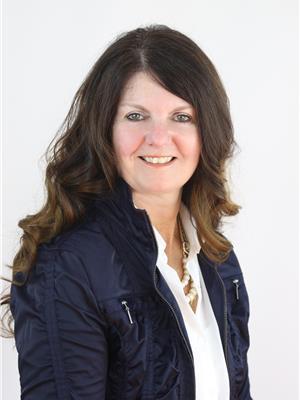This delightful, well-designed bungalow exudes charm and brightness, boasting a thoughtfully arranged floor plan and a fully finished lower level! Situated in a superb location just a short stroll from downtown amenities, schools and charming village shops, this home offers ample living space on the main floor. The freshly painted living/dining area features gleaming hardwood floors. Two generously sized bedrooms are carpet free and grace the main level, with the primary bedroom opening onto a private deck—an ideal spot for enjoying your morning coffee. The main bathroom, renovated in 2017, is sure to impress with its deep soaker tub, new vanity, toilet, and skylight flooding the space with natural light. The spacious eat-in kitchen provides abundant storage, including a pantry and upper deep storage cabinets along one wall. Highlights include a tiled backsplash, gas stove, stainless steel fridge, above range microwave, dishwasher and a convenient pull-out cabinet drawer for garbage. A side door entrance leads to the basement, where new carpeting lines the stairs. The lower level boasts a sizable L-shaped recreation room adorned with wood wainscoting and a moveable bar. Additionally, a versatile bonus room, currently serving as storage, offers endless possibilities—whether as a playroom, office, exercise space, or even an in-law kitchenette. Completing the lower level is a three-piece bathroom with a corner shower and an unfinished utility room with a laundry area. Outside, the backyard oasis beckons with a two-tiered deck and a wooded pergola constructed in 2017. A concrete patio provides the perfect setting for a future hot tub, while a fenced yard and double-door gate ensure easy access to the driveway. (id:42568)
| MLS® Number | 40575666 |
| Property Type | Single Family |
| Amenities Near By | Schools, Shopping |
| Equipment Type | Water Heater |
| Features | Paved Driveway, Skylight, Gazebo, Sump Pump |
| Parking Space Total | 2 |
| Rental Equipment Type | Water Heater |
| Bathroom Total | 2 |
| Bedrooms Above Ground | 2 |
| Bedrooms Total | 2 |
| Appliances | Central Vacuum, Dishwasher, Dryer, Refrigerator, Washer, Microwave Built-in, Gas Stove(s), Window Coverings |
| Architectural Style | Bungalow |
| Basement Development | Finished |
| Basement Type | Full (finished) |
| Constructed Date | 1989 |
| Construction Style Attachment | Detached |
| Cooling Type | Central Air Conditioning |
| Exterior Finish | Vinyl Siding |
| Fixture | Ceiling Fans |
| Heating Fuel | Natural Gas |
| Heating Type | Forced Air |
| Stories Total | 1 |
| Size Interior | 1337 |
| Type | House |
| Utility Water | Municipal Water |
| Acreage | No |
| Fence Type | Fence |
| Land Amenities | Schools, Shopping |
| Sewer | Municipal Sewage System |
| Size Depth | 79 Ft |
| Size Frontage | 39 Ft |
| Size Total Text | Under 1/2 Acre |
| Zoning Description | R2 |
| Level | Type | Length | Width | Dimensions |
|---|---|---|---|---|
| Basement | Utility Room | 14'1'' x 7'1'' | ||
| Basement | Bonus Room | 10'11'' x 13'10'' | ||
| Basement | 3pc Bathroom | 7'7'' x 6'5'' | ||
| Basement | Recreation Room | 22'1'' x 17'4'' | ||
| Main Level | 4pc Bathroom | 7'10'' x 4'11'' | ||
| Main Level | Bedroom | 11'3'' x 9'10'' | ||
| Main Level | Primary Bedroom | 11'9'' x 11'6'' | ||
| Main Level | Eat In Kitchen | 10'8'' x 14'1'' | ||
| Main Level | Dining Room | 12'3'' x 11'6'' | ||
| Main Level | Living Room | 12'3'' x 13'10'' |
https://www.realtor.ca/real-estate/26784346/464-fares-street-port-colborne
Contact us for more information

Denise Braun
Salesperson

(519) 579-4110
(519) 579-3442
www.remaxtwincity.com