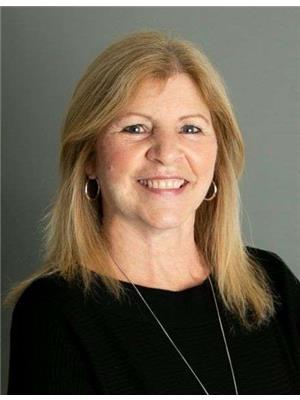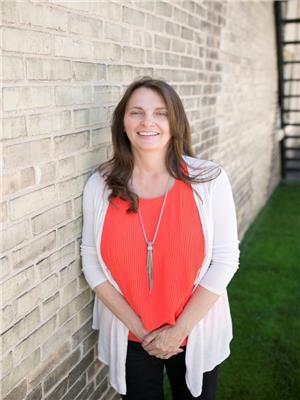Looking to get into home ownership? Charming bungalow in a desirable Markdale neighbourhood with detached garage. This open concept home offers a fenced backyard, full unfinished basement brimming with potential, and the choice of a front or back deck for outdoor relaxation. Includes a 5-piece appliance package. Ideal for first-time buyers or retirees, conveniently located near amenities such as shopping, golf, a new hospital, and more. Enjoy morning coffee on the deck or host evening barbecues in your private backyard oasis. Explore the endless possibilities this property has to offer in the vibrant town of Markdale. (id:42568)
| MLS® Number | 40580210 |
| Property Type | Single Family |
| Amenities Near By | Golf Nearby, Hospital, Place Of Worship, Schools |
| Community Features | Community Centre |
| Equipment Type | None |
| Features | Paved Driveway, Sump Pump |
| Parking Space Total | 4 |
| Rental Equipment Type | None |
| Bathroom Total | 1 |
| Bedrooms Above Ground | 3 |
| Bedrooms Total | 3 |
| Appliances | Dishwasher, Dryer, Refrigerator, Stove |
| Architectural Style | Bungalow |
| Basement Development | Unfinished |
| Basement Type | Full (unfinished) |
| Constructed Date | 1976 |
| Construction Style Attachment | Detached |
| Cooling Type | Central Air Conditioning |
| Exterior Finish | Aluminum Siding |
| Fire Protection | Smoke Detectors |
| Fixture | Ceiling Fans |
| Foundation Type | Block |
| Heating Fuel | Natural Gas |
| Heating Type | Forced Air |
| Stories Total | 1 |
| Size Interior | 1022 |
| Type | Modular |
| Utility Water | Municipal Water |
| Detached Garage |
| Access Type | Road Access |
| Acreage | No |
| Land Amenities | Golf Nearby, Hospital, Place Of Worship, Schools |
| Landscape Features | Landscaped |
| Sewer | Municipal Sewage System |
| Size Depth | 139 Ft |
| Size Frontage | 58 Ft |
| Size Total Text | Under 1/2 Acre |
| Zoning Description | R1 |
| Level | Type | Length | Width | Dimensions |
|---|---|---|---|---|
| Main Level | Bedroom | 10'4'' x 9'6'' | ||
| Main Level | Primary Bedroom | 11'6'' x 10'5'' | ||
| Main Level | Living Room | 13'11'' x 10'3'' | ||
| Main Level | Kitchen/dining Room | 19'3'' x 11'0'' | ||
| Main Level | 4pc Bathroom | 7'4'' x 6'11'' | ||
| Main Level | Laundry Room | 6'4'' x 5'4'' | ||
| Main Level | Foyer | 9'2'' x 5'5'' | ||
| Main Level | Bedroom | 10'4'' x 7'8'' |
| Cable | Available |
| Electricity | Available |
| Natural Gas | Available |
| Telephone | Available |
https://www.realtor.ca/real-estate/26822112/35-brackenbury-street-w-markdale
Contact us for more information

Marlene Voisin
Broker
(519) 881-2551
(519) 881-1894

Dianne Miller
Salesperson
(519) 881-2551
(519) 881-1894