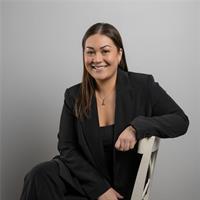Welcome to Happy Hills Retirement Resort, where your dream Oasis awaits. This 12 month village offers residents who are 50 years of age or older amenities that include an indoor heated pool, an active community, rec hall, gated entry, mail delivery onsite, and well manicured grounds. This unit boasts a large three seasons screened in sun room, spacious dining room and kitchen, large primary bedroom, 4 piece bathroom and a generous sized family room. The side deck offers plenty of space to entertain your family and friends either enclosed in the covered gazebo, sitting in the sunshine or down by the firepit. Happy Hills is a family owned and operated park you don't want to miss out on. Call your REALTOR® today! (id:42568)
2:00 pm
Ends at:4:00 pm
| MLS® Number | 40483970 |
| Property Type | Single Family |
| Amenities Near By | Golf Nearby |
| Communication Type | Fiber |
| Community Features | Community Centre |
| Equipment Type | Propane Tank |
| Features | Country Residential |
| Parking Space Total | 2 |
| Pool Type | Inground Pool |
| Rental Equipment Type | Propane Tank |
| Bathroom Total | 1 |
| Bedrooms Above Ground | 1 |
| Bedrooms Total | 1 |
| Appliances | Dishwasher, Dryer, Refrigerator, Stove, Washer, Microwave Built-in |
| Architectural Style | Mobile Home |
| Basement Type | None |
| Constructed Date | 1998 |
| Construction Style Attachment | Detached |
| Cooling Type | Central Air Conditioning |
| Exterior Finish | Vinyl Siding |
| Fire Protection | None |
| Heating Fuel | Propane |
| Heating Type | Forced Air |
| Stories Total | 1 |
| Size Interior | 1175 |
| Type | Mobile Home |
| Utility Water | Community Water System, Well |
| Acreage | No |
| Land Amenities | Golf Nearby |
| Landscape Features | Landscaped |
| Size Depth | 80 Ft |
| Size Frontage | 60 Ft |
| Size Total Text | Under 1/2 Acre |
| Zoning Description | Rec-7 |
| Level | Type | Length | Width | Dimensions |
|---|---|---|---|---|
| Main Level | Storage | 5'1'' x 7'5'' | ||
| Main Level | Family Room | 26'8'' x 11'10'' | ||
| Main Level | Primary Bedroom | 15'2'' x 12'8'' | ||
| Main Level | 4pc Bathroom | 7'10'' x 8'4'' | ||
| Main Level | Kitchen | 14'9'' x 15'9'' | ||
| Main Level | Dining Room | 12'2'' x 14'9'' | ||
| Main Level | Sunroom | 24'2'' x 9'8'' |
| Cable | Available |
| Telephone | Available |
https://www.realtor.ca/real-estate/26062709/316489-31st-line-unit-911-happy-hills
Contact us for more information

Lindsay Pickering
Broker

(519) 284-4720
(888) 490-5628
www.stratfordhomes.ca

Lyndsay Robinson
Salesperson

(519) 273-2821
(519) 273-4202
www.stratfordhomes.ca/
https://www.facebook.com/remax.ab.realty.ltd/
www.remaxabrealty.ca/#.Wp6lfkZ8FlY.twitter