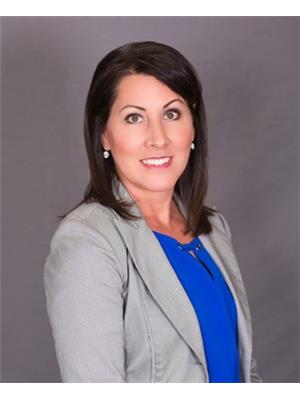TAKE A LOOK AT THIS BEAUTY! Located in the coveted Westfield School District, this 3 bedroom, 2 bathroom brick bungalow sits on a fully fenced in large corner lot in a desirable family friendly neighbourhood. You won't be disappointed once inside with luxury vinyl flooring, vaulted ceiling, gas fireplace and many upgrades including kitchen cabinetry, countertops, soft close drawers, recessed lighting and hardware. Open concept living makes entertaining a breeze inside and out. Other features include central vac, gas barbeque with natural gas line hook up, remote control blinds in kitchen and living room, as well as 3 years of Tarion Warranty remaining. Measurements approx. (id:42568)
| MLS® Number | 40582643 |
| Property Type | Single Family |
| Amenities Near By | Golf Nearby, Hospital, Place Of Worship, Playground, Public Transit, Schools, Shopping |
| Community Features | Community Centre |
| Features | Corner Site, Gazebo, Sump Pump, Automatic Garage Door Opener |
| Parking Space Total | 6 |
| Bathroom Total | 2 |
| Bedrooms Above Ground | 3 |
| Bedrooms Total | 3 |
| Appliances | Central Vacuum, Dishwasher, Dryer, Refrigerator, Stove, Water Softener, Washer, Microwave Built-in, Window Coverings, Garage Door Opener |
| Architectural Style | Bungalow |
| Basement Development | Unfinished |
| Basement Type | Full (unfinished) |
| Construction Style Attachment | Detached |
| Cooling Type | Central Air Conditioning |
| Exterior Finish | Brick |
| Foundation Type | Poured Concrete |
| Heating Fuel | Natural Gas |
| Heating Type | Forced Air |
| Stories Total | 1 |
| Size Interior | 1325 |
| Type | House |
| Utility Water | Municipal Water |
| Attached Garage |
| Acreage | No |
| Land Amenities | Golf Nearby, Hospital, Place Of Worship, Playground, Public Transit, Schools, Shopping |
| Sewer | Municipal Sewage System |
| Size Frontage | 70 Ft |
| Size Total Text | Under 1/2 Acre |
| Zoning Description | R2 |
| Level | Type | Length | Width | Dimensions |
|---|---|---|---|---|
| Main Level | Laundry Room | 5'11'' x 9'3'' | ||
| Main Level | 4pc Bathroom | 9'0'' x 5'2'' | ||
| Main Level | Full Bathroom | 5'11'' x 8'4'' | ||
| Main Level | Primary Bedroom | 12'9'' x 13'8'' | ||
| Main Level | Bedroom | 11'3'' x 9'9'' | ||
| Main Level | Bedroom | 12'9'' x 9'6'' | ||
| Main Level | Living Room | 16'11'' x 13'11'' | ||
| Main Level | Eat In Kitchen | 16'10'' x 12'7'' |
https://www.realtor.ca/real-estate/26841381/268-wilson-avenue-tillsonburg
Contact us for more information

Laura Curtis
Broker

(519) 688-0021
https://heritagehouse.c21.ca/