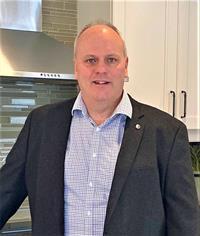Check out the Curb Appeal! This awesome 3 bedroom, 2 bath family home is located in a most desirable area, close to the schools, shopping and the YMCA. The home is heated with natural gas forced air and has central air. All new windows were installed in 2019. The large concrete driveway, attached garage, and large yard make this property a must see if you are looking for a great house to call home. With multiple living spaces and two full bathrooms, this home checks the boxes needed for a family. Call today for a private visit. (id:42568)
| MLS® Number | 40518599 |
| Property Type | Single Family |
| Amenities Near By | Airport, Beach, Golf Nearby, Hospital, Marina, Park, Place Of Worship, Schools, Shopping |
| Communication Type | High Speed Internet |
| Community Features | Community Centre |
| Equipment Type | None |
| Features | Skylight |
| Parking Space Total | 5 |
| Rental Equipment Type | None |
| Bathroom Total | 2 |
| Bedrooms Above Ground | 3 |
| Bedrooms Total | 3 |
| Basement Development | Finished |
| Basement Type | Full (finished) |
| Constructed Date | 1980 |
| Construction Style Attachment | Detached |
| Cooling Type | Central Air Conditioning |
| Exterior Finish | Brick, Vinyl Siding |
| Heating Fuel | Natural Gas |
| Heating Type | Forced Air |
| Size Interior | 1435 |
| Type | House |
| Utility Water | Municipal Water |
| Attached Garage |
| Access Type | Road Access |
| Acreage | No |
| Land Amenities | Airport, Beach, Golf Nearby, Hospital, Marina, Park, Place Of Worship, Schools, Shopping |
| Landscape Features | Landscaped |
| Sewer | Sanitary Sewer |
| Size Frontage | 67 Ft |
| Size Irregular | 0.19 |
| Size Total | 0.19 Ac|under 1/2 Acre |
| Size Total Text | 0.19 Ac|under 1/2 Acre |
| Zoning Description | R1 |
| Level | Type | Length | Width | Dimensions |
|---|---|---|---|---|
| Second Level | 4pc Bathroom | Measurements not available | ||
| Second Level | Bedroom | 10'0'' x 10'0'' | ||
| Second Level | Bedroom | 11'6'' x 14'3'' | ||
| Second Level | Bedroom | 11'3'' x 12'0'' | ||
| Lower Level | Utility Room | 8'8'' x 10'8'' | ||
| Lower Level | Family Room | 13'0'' x 20'4'' | ||
| Lower Level | 3pc Bathroom | Measurements not available | ||
| Main Level | Sunroom | 19'0'' x 14'3'' | ||
| Main Level | Living Room | 14'0'' x 24'3'' | ||
| Main Level | Kitchen | 10'0'' x 10'3'' | ||
| Main Level | Foyer | 8'0'' x 5'3'' |
| Cable | Available |
| Electricity | Available |
| Natural Gas | Available |
| Telephone | Available |
https://www.realtor.ca/real-estate/26327817/17-suncoast-drive-w-goderich
Contact us for more information

Todd Stanbury
Salesperson

(519) 524-1175
www.coldwellbankerfc.com/