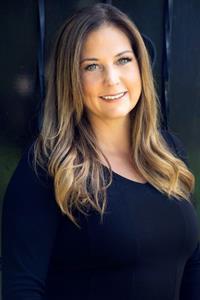EXQUISITE AND AFFORDABLE! Two perfect words to describe Pol Quality Home latest project in Seaforth ON. These 3 bedroom 2 bathroom townhomes are located in the quiet Briarhill/Linda Drive subdivision. Offering an easy commute to London, Bayfield and Stratford areas the location is just one of the many features that make these homes not one to miss. A nice list of standard features including but not limited to hard surface countertops, custom cabinetry, asphalt driveway and a master suite featuring a large walk-in closet attached. Priced at just 524,900.00, call today for more information! (id:42568)
| MLS® Number | 40539454 |
| Property Type | Single Family |
| Amenities Near By | Golf Nearby |
| Community Features | Quiet Area |
| Features | Cul-de-sac |
| Parking Space Total | 2 |
| Structure | Porch |
| Bathroom Total | 2 |
| Bedrooms Above Ground | 3 |
| Bedrooms Total | 3 |
| Architectural Style | 2 Level |
| Basement Development | Unfinished |
| Basement Type | Full (unfinished) |
| Construction Style Attachment | Attached |
| Cooling Type | Central Air Conditioning |
| Exterior Finish | Brick Veneer, Vinyl Siding |
| Fire Protection | Smoke Detectors |
| Foundation Type | Poured Concrete |
| Half Bath Total | 1 |
| Heating Fuel | Natural Gas |
| Heating Type | Forced Air |
| Stories Total | 2 |
| Size Interior | 1662 |
| Type | Row / Townhouse |
| Utility Water | Municipal Water |
| Attached Garage |
| Access Type | Highway Access |
| Acreage | No |
| Land Amenities | Golf Nearby |
| Sewer | Municipal Sewage System |
| Size Frontage | 20 Ft |
| Size Total Text | Under 1/2 Acre |
| Zoning Description | R2 |
| Level | Type | Length | Width | Dimensions |
|---|---|---|---|---|
| Second Level | Bedroom | 9'10'' x 13'11'' | ||
| Second Level | Bedroom | 9'11'' x 11'6'' | ||
| Second Level | 4pc Bathroom | Measurements not available | ||
| Second Level | Other | 6'1'' x 6'7'' | ||
| Second Level | Primary Bedroom | 13'9'' x 13'8'' | ||
| Lower Level | Storage | 10'7'' x 9'0'' | ||
| Lower Level | Recreation Room | 19'3'' x 17'4'' | ||
| Main Level | Living Room/dining Room | 20'2'' x 18'6'' | ||
| Main Level | Kitchen | 10'9'' x 12'5'' | ||
| Main Level | 2pc Bathroom | Measurements not available | ||
| Main Level | Foyer | 5'11'' x 10'4'' |
| Electricity | Available |
| Natural Gas | Available |
https://www.realtor.ca/real-estate/26506038/16-linda-drive-seaforth
Contact us for more information

Scott Wildgust
Salesperson

(519) 273-2821
(519) 273-4202
www.stratfordhomes.ca/
https://www.facebook.com/remax.ab.realty.ltd/
www.remaxabrealty.ca/#.Wp6lfkZ8FlY.twitter

Leam Hughes
Salesperson

(519) 273-2821
(519) 273-4202
www.stratfordhomes.ca/
https://www.facebook.com/remax.ab.realty.ltd/
www.remaxabrealty.ca/#.Wp6lfkZ8FlY.twitter

Tanya Wilhelm
Salesperson

(519) 273-2821
(519) 273-4202
www.stratfordhomes.ca/
https://www.facebook.com/remax.ab.realty.ltd/
www.remaxabrealty.ca/#.Wp6lfkZ8FlY.twitter