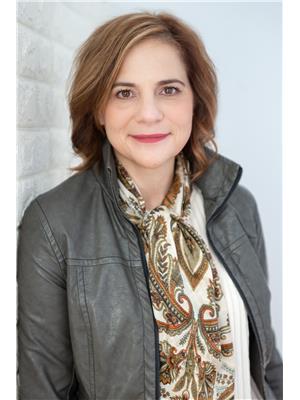15 Highland Court welcomes you to a spacious home that is perfect for the bustling life of a large family. This property also has a particular allure for those with a green thumb and love of gardening. This impressive five-bedroom, three-bathroom home boasts an expansive garden that could grace any prestigious Homes & Gardens publication, promising a serene retreat for the avid gardener and a delightful playground for the little ones. The heart of this home is undeniably its generous, eat-in kitchen, which flows seamlessly onto a rear patio, offering a picturesque view of the meticulously cultivated gardens. With updated flooring and an open concept layout, the dining and living areas are bathed in natural light, elevated by a striking vaulted ceiling that enhances the sense of space and luxury. Main floor living is made comfortable with the inclusion of a primary bedroom featuring ample closet space and an ensuite complete with a separate shower and indulgent soaker tub. Two additional well-proportioned bedrooms and a modern 4-piece bath complete this level. Downstairs, the finished lower level reveals an extensive L-shaped family room, alongside two further bedrooms and a contemporary 3-piece shower room. With over 3100 sqft of living space, this home could be perfect for 2 families. Situated in a peaceful neighbourhood just a stone's throw from educational facilities, recreational offerings, and a senior centre, this residence also benefits from a double concrete drive with ample parking space for up to four vehicles. Embrace the blend of community convenience and private tranquillity in a house that's more than just a home – it's a lifestyle waiting to be cherished. (id:42568)
| MLS® Number | 40538918 |
| Property Type | Single Family |
| Amenities Near By | Golf Nearby, Park, Place Of Worship, Playground, Schools |
| Community Features | Quiet Area, Community Centre |
| Equipment Type | Water Heater |
| Features | Cul-de-sac, Conservation/green Belt, Sump Pump, Automatic Garage Door Opener |
| Parking Space Total | 6 |
| Rental Equipment Type | Water Heater |
| Structure | Shed, Porch |
| Bathroom Total | 3 |
| Bedrooms Above Ground | 3 |
| Bedrooms Below Ground | 2 |
| Bedrooms Total | 5 |
| Appliances | Central Vacuum, Water Softener, Garage Door Opener |
| Architectural Style | Bungalow |
| Basement Development | Finished |
| Basement Type | Full (finished) |
| Constructed Date | 2005 |
| Construction Style Attachment | Detached |
| Cooling Type | Central Air Conditioning |
| Exterior Finish | Brick |
| Fire Protection | Smoke Detectors |
| Foundation Type | Poured Concrete |
| Heating Fuel | Natural Gas |
| Heating Type | Forced Air |
| Stories Total | 1 |
| Size Interior | 3150 |
| Type | House |
| Utility Water | Municipal Water |
| Attached Garage |
| Access Type | Road Access |
| Acreage | No |
| Land Amenities | Golf Nearby, Park, Place Of Worship, Playground, Schools |
| Landscape Features | Landscaped |
| Sewer | Municipal Sewage System |
| Size Depth | 164 Ft |
| Size Frontage | 43 Ft |
| Size Irregular | 0.288 |
| Size Total | 0.288 Ac|under 1/2 Acre |
| Size Total Text | 0.288 Ac|under 1/2 Acre |
| Zoning Description | R2 |
| Level | Type | Length | Width | Dimensions |
|---|---|---|---|---|
| Lower Level | Storage | 6'2'' x 5'1'' | ||
| Lower Level | Utility Room | 14'11'' x 5'3'' | ||
| Lower Level | 3pc Bathroom | Measurements not available | ||
| Lower Level | Bedroom | 14'11'' x 12'3'' | ||
| Lower Level | Bedroom | 10'11'' x 13'3'' | ||
| Lower Level | Family Room | 32'0'' x 16'5'' | ||
| Lower Level | Family Room | 18'11'' x 30'8'' | ||
| Main Level | 4pc Bathroom | Measurements not available | ||
| Main Level | Laundry Room | 8'2'' x 6'3'' | ||
| Main Level | Bedroom | 10'9'' x 9'10'' | ||
| Main Level | Bedroom | 10'9'' x 9'8'' | ||
| Main Level | Primary Bedroom | 15'10'' x 12'5'' | ||
| Main Level | 4pc Bathroom | Measurements not available | ||
| Main Level | Breakfast | 12'2'' x 5'3'' | ||
| Main Level | Kitchen | 16'5'' x 15'7'' | ||
| Main Level | Dining Room | 19'1'' x 12'2'' | ||
| Main Level | Living Room | 12'9'' x 19'5'' | ||
| Main Level | Foyer | 9'1'' x 16'1'' |
| Cable | Available |
| Electricity | Available |
| Natural Gas | Available |
| Telephone | Available |
https://www.realtor.ca/real-estate/26710043/15-highland-court-court-st-marys
Contact us for more information

Cathie Szmon
Broker of Record
(519) 284-4646