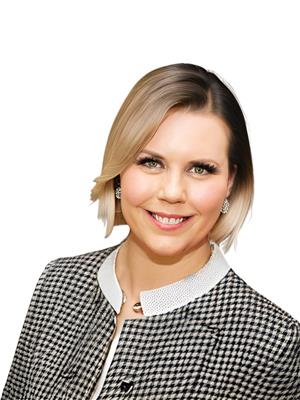Experience luxurious loft-style living in this unique apartment boasting a sleek one-bedroom suite adorned with exceptional finishes and exquisite style. Included in this exceptional offering are water, one parking spot, ensuite laundry, and a hydronic heating and cooling system. This unit feature a newly renovated kitchen with granite countertops and stainless steel appliances including a fridge, stove, dishwasher, and over-the-range microwave. Enjoy the convenience of ensuite laundry and premium flooring throughout, with no carpet in sight. Embrace the pride of living in a historic building, with a dedicated office space tailored to meet your work-from-home needs. This completely renovated and thoughtfully designed property offers airy nine-foot ceilings and ample natural light streaming in through the windows. The open-concept layout seamlessly integrates the living room, dining area, and kitchen. Additionally, bike racks and a fire pull station are provided within the unit, ensuring convenience and safety. *Some photo's virtually staged All of these features have been meticulously curated with your comfort and convenience in mind. (id:42568)
| MLS® Number | 40543328 |
| Property Type | Single Family |
| Amenities Near By | Park, Schools, Shopping |
| Features | Southern Exposure |
| Parking Space Total | 1 |
| Bathroom Total | 1 |
| Bedrooms Above Ground | 1 |
| Bedrooms Total | 1 |
| Appliances | Dishwasher, Dryer, Refrigerator, Stove, Washer, Microwave Built-in |
| Architectural Style | Loft |
| Basement Type | None |
| Constructed Date | 1955 |
| Construction Style Attachment | Attached |
| Exterior Finish | Vinyl Siding |
| Fireplace Fuel | Electric |
| Fireplace Present | Yes |
| Fireplace Total | 1 |
| Fireplace Type | Other - See Remarks |
| Heating Type | Other |
| Size Interior | 757 |
| Type | Apartment |
| Utility Water | Municipal Water |
| Acreage | No |
| Land Amenities | Park, Schools, Shopping |
| Sewer | Municipal Sewage System |
| Size Frontage | 126 Ft |
| Zoning Description | R1 |
| Level | Type | Length | Width | Dimensions |
|---|---|---|---|---|
| Second Level | Primary Bedroom | 17'4'' x 12'9'' | ||
| Main Level | Office | 5'1'' x 3'3'' | ||
| Main Level | Storage | Measurements not available | ||
| Main Level | 3pc Bathroom | 7'9'' x 4'9'' | ||
| Main Level | Living Room/dining Room | 12'9'' x 8'10'' | ||
| Main Level | Kitchen | 11'3'' x 7'6'' | ||
| Main Level | Foyer | Measurements not available |
https://www.realtor.ca/real-estate/26532365/14-glendale-drive-unit-3-tillsonburg
Contact us for more information

Bryan Wiltshire
Broker of Record
(519) 544-4663

Amanda Wiltshire
Salesperson
(519) 544-4663