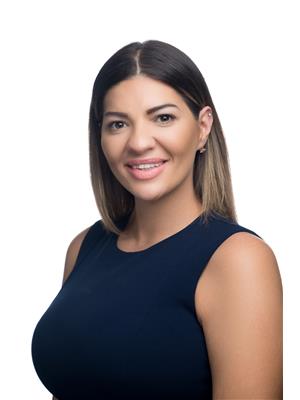Executive lease in prestigious Fifty Point, where lake living meets modern style. This 2-storey townhome offers 2 bedrooms, 2 baths and a finished basement for extra living space. Cook and entertain in a chef’s kitchen with granite counters and stainless appliances, flowing into a bright living room with hardwood floors, stone feature wall and walkout to a private patio. Upstairs, escape to a primary suite with lounge area, custom walk-in and spa-inspired ensuite. Added convenience of upper-level laundry, inside garage entry and central air. Beaches, trails, shopping, the QEW and Confederation GO Station are minutes away. Available November 2025. Showings by appointment only, Don’t miss this opportunity to live in a beautiful, updated home in a fantastic location. Contact us today to schedule a viewing! (id:42568)
| MLS® Number | 40768093 |
| Property Type | Single Family |
| Amenities Near By | Beach, Park, Public Transit, Schools, Shopping |
| Community Features | Quiet Area |
| Equipment Type | None |
| Features | Cul-de-sac, Paved Driveway, No Pet Home, Automatic Garage Door Opener |
| Parking Space Total | 2 |
| Rental Equipment Type | None |
| Bathroom Total | 2 |
| Bedrooms Above Ground | 2 |
| Bedrooms Total | 2 |
| Appliances | Garage Door Opener |
| Architectural Style | 2 Level |
| Basement Development | Finished |
| Basement Type | Full (finished) |
| Construction Style Attachment | Attached |
| Cooling Type | Central Air Conditioning |
| Exterior Finish | Brick, Vinyl Siding |
| Foundation Type | Poured Concrete |
| Half Bath Total | 1 |
| Heating Fuel | Natural Gas |
| Heating Type | Forced Air |
| Stories Total | 2 |
| Size Interior | 1,220 Ft2 |
| Type | Row / Townhouse |
| Utility Water | Municipal Water |
| Attached Garage |
| Acreage | No |
| Land Amenities | Beach, Park, Public Transit, Schools, Shopping |
| Sewer | Municipal Sewage System |
| Size Total Text | Unknown |
| Zoning Description | Rm3-10 |
| Level | Type | Length | Width | Dimensions |
|---|---|---|---|---|
| Second Level | Laundry Room | Measurements not available | ||
| Second Level | 5pc Bathroom | Measurements not available | ||
| Second Level | Bedroom | 11'0'' x 10'0'' | ||
| Second Level | Bedroom | 14'0'' x 11'0'' | ||
| Basement | Recreation Room | 19'0'' x 15'0'' | ||
| Main Level | 2pc Bathroom | Measurements not available | ||
| Main Level | Eat In Kitchen | 17'0'' x 7'0'' | ||
| Main Level | Living Room | 17'0'' x 11'0'' |
https://www.realtor.ca/real-estate/28844032/104-frances-avenue-unit-5-stoney-creek
Contact us for more information

Melissa Lawler
Salesperson
(905) 574-3038
(905) 574-8333
www.royallepagemacro.ca/