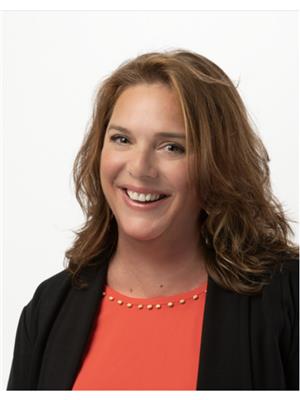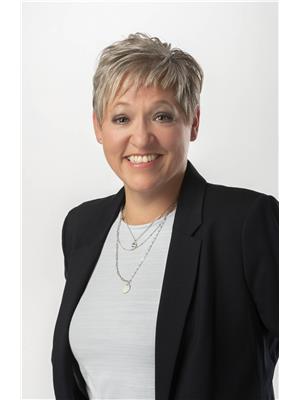This is more than real estate. It's a property that invites you to create a lifestyle, not just a home. Set on 11 private acres at the end of a quiet dead-end road, this custom-built 2,400 sq. ft. residence offers the rare chance to live in harmony with nature, family, & community. Here, the possibilities are as open as the land itself. With 3 bedrooms & 2 full baths on the main level plus a walkout basement with its own entrance, kitchen, 3 additional bedrooms, & a bright sunroom this home is perfectly suited for multigenerational living. Parents, grandparents, or extended family can share the same address while enjoying private, independent space.Step outside & you'll discover the freedom to grow, create, and live self-sufficiently. Two large ponds provide swimming, fishing, or winter skating. The greenhouse (with water and ventilation) makes farm-to-table living a reality. With the privacy of mature trees and fields, you could even explore beekeeping a natural fit for the land and a symbol of sustainability.The spray foam insulated, propane-heated 18x32 barn with a trolley is more than just storage its a workshop for hobbyists, artists, or makers who need room to dream big. A double garage with basement access, fire pit, play area, and even a hillbilly pool round out the outdoor lifestyle. Inside, the kitchen (renovated just 3 years ago) features granite countertops, a center island, pot filler, & soft-close cabinetry designed for both everyday meals and gatherings. The living rooms tray ceiling, built-in wall unit, & fireplace insert create warmth year-round. And the four-season sunroom offers a place to pause, recharge, & take in the beauty of the ponds & surrounding wildlife.Whether you're raising a family, welcoming loved ones home, or simply seeking a place with room to breathe, this property delivers. It offers the best of both worlds: a private, nature-filled retreat with nearby amenities just a short drive away. (id:42568)
| MLS® Number | X12436018 |
| Property Type | Single Family |
| Community Name | Rural Blandford-Blenheim |
| Community Features | Fishing |
| Equipment Type | Water Heater, Propane Tank |
| Features | Cul-de-sac, Wooded Area, Rolling, Open Space, Country Residential |
| Parking Space Total | 12 |
| Rental Equipment Type | Water Heater, Propane Tank |
| Structure | Deck, Patio(s), Barn, Greenhouse |
| View Type | Direct Water View |
| Bathroom Total | 3 |
| Bedrooms Above Ground | 3 |
| Bedrooms Below Ground | 3 |
| Bedrooms Total | 6 |
| Amenities | Fireplace(s) |
| Appliances | Garage Door Opener Remote(s), Central Vacuum, Water Softener, Water Treatment, Dishwasher, Dryer, Microwave, Stove, Washer, Refrigerator |
| Architectural Style | Bungalow |
| Basement Development | Finished |
| Basement Features | Separate Entrance |
| Basement Type | N/a (finished), N/a |
| Construction Status | Insulation Upgraded |
| Cooling Type | Central Air Conditioning |
| Exterior Finish | Brick, Aluminum Siding |
| Fireplace Present | Yes |
| Fireplace Total | 1 |
| Fireplace Type | Insert |
| Foundation Type | Concrete |
| Heating Fuel | Electric |
| Heating Type | Forced Air |
| Stories Total | 1 |
| Size Interior | 2,000 - 2,500 Ft2 |
| Type | House |
| Utility Water | Bored Well, Artesian Well |
| Attached Garage | |
| Garage | |
| Inside Entry |
| Acreage | Yes |
| Landscape Features | Landscaped |
| Sewer | Septic System |
| Size Depth | 2224 Ft |
| Size Frontage | 220 Ft |
| Size Irregular | 220 X 2224 Ft |
| Size Total Text | 220 X 2224 Ft|10 - 24.99 Acres |
| Surface Water | Lake/pond |
| Zoning Description | Residential |
| Level | Type | Length | Width | Dimensions |
|---|---|---|---|---|
| Basement | Kitchen | 3.14 m | 3.28 m | 3.14 m x 3.28 m |
| Basement | Recreational, Games Room | 9.28 m | 15.37 m | 9.28 m x 15.37 m |
| Basement | Bedroom | 3.18 m | 2.82 m | 3.18 m x 2.82 m |
| Basement | Bedroom 2 | 5.09 m | 3.56 m | 5.09 m x 3.56 m |
| Basement | Bathroom | 2.4 m | 3.56 m | 2.4 m x 3.56 m |
| Basement | Office | 4.18 m | 3.61 m | 4.18 m x 3.61 m |
| Basement | Den | 3.12 m | 4.42 m | 3.12 m x 4.42 m |
| Basement | Utility Room | 3 m | 2.24 m | 3 m x 2.24 m |
| Basement | Sunroom | 2.45 m | 7.35 m | 2.45 m x 7.35 m |
| Basement | Other | 2.21 m | 5.38 m | 2.21 m x 5.38 m |
| Main Level | Kitchen | 3.18 m | 4.31 m | 3.18 m x 4.31 m |
| Main Level | Dining Room | 3.27 m | 4.71 m | 3.27 m x 4.71 m |
| Main Level | Living Room | 6.22 m | 8.67 m | 6.22 m x 8.67 m |
| Main Level | Sunroom | 3.6 m | 5.41 m | 3.6 m x 5.41 m |
| Main Level | Laundry Room | 3.44 m | 3.07 m | 3.44 m x 3.07 m |
| Main Level | Primary Bedroom | 3.98 m | 5.18 m | 3.98 m x 5.18 m |
| Main Level | Bathroom | 2.45 m | 3.33 m | 2.45 m x 3.33 m |
| Main Level | Bedroom 2 | 3.98 m | 3.1 m | 3.98 m x 3.1 m |
| Main Level | Bedroom 3 | 3.41 m | 3.37 m | 3.41 m x 3.37 m |
| Main Level | Foyer | 3.12 m | 2.97 m | 3.12 m x 2.97 m |
| Electricity | Installed |
Contact us for more information

Jennifer Webb
Salesperson
(519) 539-8500

Marianne Butler
Salesperson
(519) 539-8500