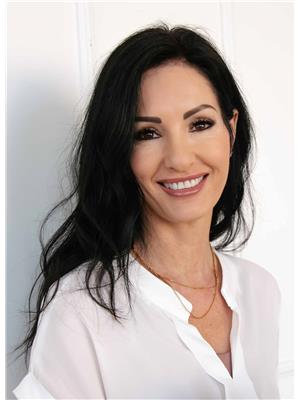Welcome to this solid all-brick detached 2-storey home offering incredible potential and value. Featuring 4+2 bedrooms and 2 bathrooms, this spacious property provides plenty of room for a growing family or a savvy investor looking to add to their portfolio. With ample parking and a functional layout, this home is a perfect handyman special—ready for your personal touch and updates to bring it to its full potential. Conveniently located close to schools, parks, shopping, and transit, this property offers both opportunity and upside. Don’t miss your chance to invest in a detached home at an affordable price! (id:42568)
| MLS® Number | 40778307 |
| Property Type | Single Family |
| Amenities Near By | Hospital, Place Of Worship, Public Transit, Schools, Shopping |
| Equipment Type | Water Heater |
| Parking Space Total | 2 |
| Rental Equipment Type | Water Heater |
| Bathroom Total | 2 |
| Bedrooms Above Ground | 3 |
| Bedrooms Below Ground | 2 |
| Bedrooms Total | 5 |
| Architectural Style | 2 Level |
| Basement Development | Partially Finished |
| Basement Type | Full (partially Finished) |
| Constructed Date | 1925 |
| Construction Style Attachment | Detached |
| Cooling Type | Central Air Conditioning |
| Exterior Finish | Brick, Vinyl Siding |
| Half Bath Total | 1 |
| Heating Fuel | Natural Gas |
| Heating Type | Forced Air |
| Stories Total | 2 |
| Size Interior | 2,042 Ft2 |
| Type | House |
| Utility Water | Municipal Water |
| Detached Garage |
| Acreage | No |
| Land Amenities | Hospital, Place Of Worship, Public Transit, Schools, Shopping |
| Sewer | Municipal Sewage System |
| Size Depth | 123 Ft |
| Size Frontage | 35 Ft |
| Size Total Text | Under 1/2 Acre |
| Zoning Description | Rd1.3 |
| Level | Type | Length | Width | Dimensions |
|---|---|---|---|---|
| Second Level | 3pc Bathroom | Measurements not available | ||
| Second Level | Primary Bedroom | 13'3'' x 9'10'' | ||
| Second Level | Bedroom | 8'7'' x 9'8'' | ||
| Second Level | Bedroom | 7'11'' x 12'1'' | ||
| Basement | Bedroom | 10'9'' x 13'5'' | ||
| Basement | Bedroom | 10'9'' x 12'6'' | ||
| Basement | 2pc Bathroom | Measurements not available | ||
| Main Level | Living Room | 11'7'' x 11'9'' | ||
| Main Level | Kitchen | 11'9'' x 16'4'' | ||
| Main Level | Dining Room | 11'7'' x 14'5'' |
https://www.realtor.ca/real-estate/28978410/3185-donnelly-street-windsor
Contact us for more information

Lee S. Quaile
Broker of Record
(519) 804-7200
(519) 885-1251
chestnutparkwest.com/

Debbie Tsintaris
Salesperson
(519) 804-7200
(519) 885-1251
www.chestnutparkwest.com/
www.facebook.com/ChestnutParkWest
www.instagram.com/chestnutprkwest/