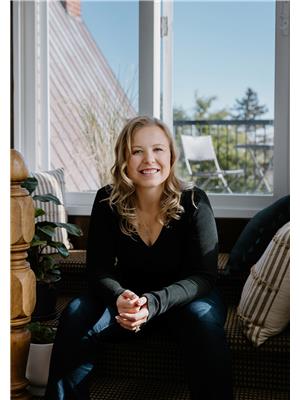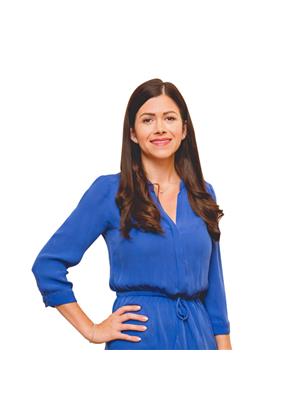ANNUAL RENTAL - Welcome to Harbour House in downtown Collingwood, across from the harbour with views towards Collingwood's Museum and downtown. Enjoy this upgraded 2 bedroom, 1 bathroom home with one level living including 790 sqft of finished living space plus a 100sqft balcony. Offering a beautiful waterfall quartz countertop with matching backsplash; built-in, hidden dishwasher; modern flooring; and a desirable open-concept layout. Enjoy a fully equipped exercise room, dog wash station, guest suites, underground parking, fobbed entry and storage locker in a Scandinavian-inspired, architecturally stunning building which captures the nature-centred community perfectly. Located steps to groceries, pharmacies, restaurants, trails, live music, shops and more. A short drive to beaches, ski hills and golf. Collingwood is a true four-season playground, and whether you are looking for a place to hang your hat on weekends, or a home in which to grow your roots, this is the perfect place to soak in the amazing Southern Georgian Bay community. (id:42568)
| MLS® Number | S12455329 |
| Property Type | Single Family |
| Community Name | Collingwood |
| Amenities Near By | Beach, Golf Nearby, Ski Area, Park, Hospital |
| Community Features | Pets Allowed With Restrictions |
| Features | Balcony, In Suite Laundry |
| Parking Space Total | 1 |
| Bathroom Total | 1 |
| Bedrooms Above Ground | 2 |
| Bedrooms Total | 2 |
| Age | New Building |
| Amenities | Exercise Centre, Visitor Parking, Storage - Locker |
| Appliances | Dishwasher, Dryer, Microwave, Stove, Washer, Window Coverings, Refrigerator |
| Basement Type | None |
| Construction Style Other | Seasonal |
| Cooling Type | Central Air Conditioning |
| Exterior Finish | Brick, Steel |
| Heating Fuel | Other |
| Heating Type | Coil Fan |
| Size Interior | 700 - 799 Ft2 |
| Type | Apartment |
| Underground | |
| Garage |
| Acreage | No |
| Land Amenities | Beach, Golf Nearby, Ski Area, Park, Hospital |
| Surface Water | Lake/pond |
| Level | Type | Length | Width | Dimensions |
|---|---|---|---|---|
| Main Level | Living Room | 5.41 m | 3.58 m | 5.41 m x 3.58 m |
| Main Level | Kitchen | 4.27 m | 2.31 m | 4.27 m x 2.31 m |
| Main Level | Primary Bedroom | 3.86 m | 2.87 m | 3.86 m x 2.87 m |
| Main Level | Bedroom 2 | 2.74 m | 2.87 m | 2.74 m x 2.87 m |
| Main Level | Bathroom | 2.87 m | 1.5 m | 2.87 m x 1.5 m |
https://www.realtor.ca/real-estate/28973994/306-31-huron-street-collingwood-collingwood
Contact us for more information

Katia Abaimova
Broker
(705) 445-5640
(705) 445-7810
www.c21m.ca/

Tracie Pearson
Broker
(705) 445-5640
(705) 445-7810
www.c21m.ca/

Greg Syrota
Broker
(705) 445-5640
(705) 445-7810
www.c21m.ca/
Melanie Moss
Salesperson
(705) 445-5640
(705) 445-7810
www.c21m.ca/