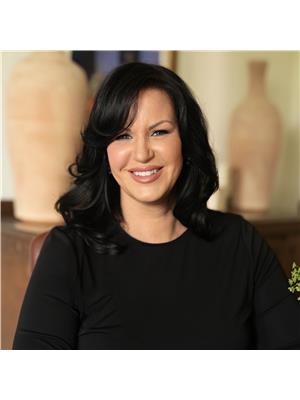Welcome to 3 Oakwood Pl, a 6 + 2 bedroom 3.5 bathroom home 200m from McMaster University. Ideally located for students or faculty, this home also features a separate basement suite with an additional kitchen for convenience. Available for 1 year term. Tenant pays all utilities and internet. (id:42568)
| MLS® Number | 40763125 |
| Property Type | Single Family |
| Amenities Near By | Hospital, Park, Public Transit, Schools, Shopping |
| Equipment Type | Water Heater |
| Parking Space Total | 3 |
| Rental Equipment Type | Water Heater |
| Bathroom Total | 4 |
| Bedrooms Above Ground | 6 |
| Bedrooms Total | 6 |
| Appliances | Dishwasher, Dryer, Microwave, Refrigerator, Stove, Washer, Window Coverings |
| Basement Development | Finished |
| Basement Type | Full (finished) |
| Constructed Date | 1937 |
| Construction Style Attachment | Detached |
| Cooling Type | Central Air Conditioning |
| Exterior Finish | Brick, Stucco |
| Foundation Type | Block |
| Half Bath Total | 1 |
| Heating Fuel | Natural Gas |
| Heating Type | Forced Air |
| Stories Total | 3 |
| Size Interior | 3,309 Ft2 |
| Type | House |
| Utility Water | Municipal Water |
| Attached Garage |
| Acreage | No |
| Land Amenities | Hospital, Park, Public Transit, Schools, Shopping |
| Sewer | Municipal Sewage System |
| Size Depth | 178 Ft |
| Size Frontage | 47 Ft |
| Size Total Text | Under 1/2 Acre |
| Zoning Description | C/s-1361 |
| Level | Type | Length | Width | Dimensions |
|---|---|---|---|---|
| Second Level | 4pc Bathroom | 7'2'' x 10'0'' | ||
| Second Level | Bedroom | 15'4'' x 9'0'' | ||
| Second Level | Bedroom | 13'0'' x 11'6'' | ||
| Second Level | Bedroom | 16'7'' x 13'5'' | ||
| Second Level | Primary Bedroom | 16'7'' x 14'11'' | ||
| Third Level | Bedroom | 18'5'' x 11'4'' | ||
| Third Level | 4pc Bathroom | Measurements not available | ||
| Third Level | Bedroom | 11'1'' x 14'4'' | ||
| Basement | Kitchen | 15'9'' x 24'5'' | ||
| Basement | Laundry Room | 5'0'' x 4'4'' | ||
| Basement | 3pc Bathroom | 5'8'' x 7'11'' | ||
| Basement | Recreation Room | 13'6'' x 24'2'' | ||
| Main Level | 2pc Bathroom | Measurements not available | ||
| Main Level | Dining Room | 13'7'' x 14'1'' | ||
| Main Level | Kitchen | 9'7'' x 12'9'' | ||
| Main Level | Living Room | 17'8'' x 17'3'' |
https://www.realtor.ca/real-estate/28793645/3-oakwood-place-hamilton
Contact us for more information

Tammy Phinney
Salesperson
(905) 634-7755
(905) 639-1683
www.royallepageburlington.ca/