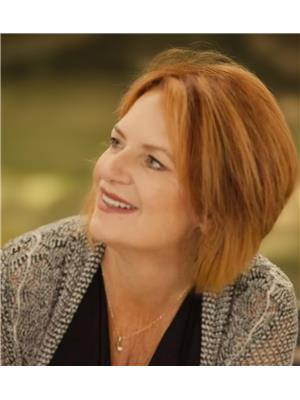Stunning log cabin for lease with 5 bedrooms to 3 bathrooms storage, and lots of space in a quiet treed area for relaxing. (id:42568)
| MLS® Number | 40781884 |
| Property Type | Single Family |
| Amenities Near By | Beach, Golf Nearby, Hospital, Marina, Park, Place Of Worship, Schools |
| Community Features | Quiet Area |
| Equipment Type | Propane Tank |
| Features | Crushed Stone Driveway, Country Residential |
| Parking Space Total | 10 |
| Pool Type | On Ground Pool |
| Rental Equipment Type | Propane Tank |
| Structure | Shed |
| Bathroom Total | 4 |
| Bedrooms Above Ground | 5 |
| Bedrooms Total | 5 |
| Appliances | Dryer, Refrigerator, Stove, Washer, Hood Fan, Hot Tub |
| Basement Development | Partially Finished |
| Basement Type | Full (partially Finished) |
| Constructed Date | 1995 |
| Construction Material | Wood Frame |
| Construction Style Attachment | Detached |
| Cooling Type | None |
| Exterior Finish | Wood |
| Foundation Type | Poured Concrete |
| Half Bath Total | 1 |
| Heating Fuel | Propane |
| Heating Type | Forced Air |
| Stories Total | 2 |
| Size Interior | 2,000 Ft2 |
| Type | House |
| Utility Water | Dug Well, Well |
| Acreage | Yes |
| Land Amenities | Beach, Golf Nearby, Hospital, Marina, Park, Place Of Worship, Schools |
| Sewer | Septic System |
| Size Depth | 1002 Ft |
| Size Frontage | 248 Ft |
| Size Total Text | 5 - 9.99 Acres |
| Zoning Description | R1 |
| Level | Type | Length | Width | Dimensions |
|---|---|---|---|---|
| Second Level | 5pc Bathroom | 12'9'' x 12'8'' | ||
| Second Level | Den | 13'5'' x 10'5'' | ||
| Second Level | 3pc Bathroom | 9'8'' x 6'10'' | ||
| Second Level | Bedroom | 14'6'' x 8'7'' | ||
| Second Level | Bedroom | 10'4'' x 8'9'' | ||
| Second Level | Primary Bedroom | 15'6'' x 13'6'' | ||
| Basement | Utility Room | 12' x 8' | ||
| Basement | Storage | 9'4'' x 6'4'' | ||
| Basement | 2pc Bathroom | 9'7'' x 8'4'' | ||
| Basement | Games Room | 13'2'' x 11'10'' | ||
| Basement | Recreation Room | 15'2'' x 12' | ||
| Main Level | 4pc Bathroom | 8'11'' x 4'10'' | ||
| Main Level | Bedroom | 11'1'' x 8'9'' | ||
| Main Level | Bedroom | 12'4'' x 9'3'' | ||
| Main Level | Living Room/dining Room | 27' x 13'1'' | ||
| Main Level | Eat In Kitchen | 18' x 11'6'' | ||
| Main Level | Foyer | 9'1'' x 7'1'' |
https://www.realtor.ca/real-estate/29045410/14-mumby-road-haldimand-county
Contact us for more information

Jen Robertson
Salesperson
(905) 774-7511
nrcrealty.ca/