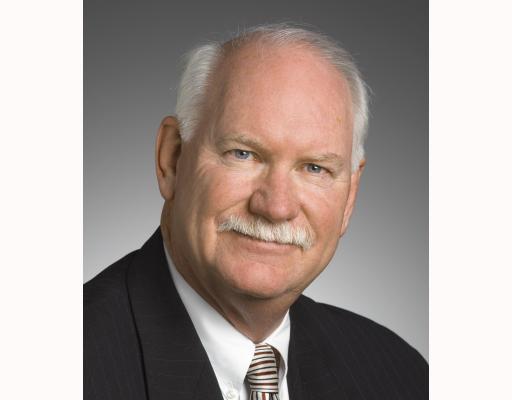One of Kitchener’s newest and most tranquil condo developments is The Flats at Rainbow Lake. With walking trails and Rainbow Lake steps away, this is truly an oasis on the edge of the city. Moments from Conestoga College, and the 401, this is a fantastic opportunity for a commuter, professional, or grad student. This 1 bedroom unit has over 700sqft of space including a beautiful balcony with a tree-view. The open-concept kitchen and living room is filled with natural light. The primary bedroom is a great space with large windows and private access to the 4pc bathroom (cheater ensuite). The in-suite laundry is a plus! Comes with one parking space. Built in 2023, this building is full of all of the amenities you could possibly need including a fitness gym, a yoga studio, a Dog-wash station, sauna, library, social lounge, and party room! Rainbow Lake has year-round access for kayaking, canoeing, swimming, or fishing – just steps from your door! Don’t miss the chance to live and experience The Flats at Rainbow Lake! (id:42568)
| MLS® Number | 40780069 |
| Property Type | Single Family |
| Amenities Near By | Public Transit, Schools |
| Features | Conservation/green Belt, Balcony, No Pet Home |
| Parking Space Total | 1 |
| Bathroom Total | 1 |
| Bedrooms Above Ground | 1 |
| Bedrooms Total | 1 |
| Amenities | Exercise Centre, Party Room |
| Appliances | Dishwasher, Dryer, Refrigerator, Stove, Washer |
| Basement Type | None |
| Constructed Date | 2023 |
| Construction Style Attachment | Attached |
| Cooling Type | Central Air Conditioning |
| Exterior Finish | Brick Veneer, Stone |
| Heating Fuel | Natural Gas |
| Heating Type | Forced Air |
| Stories Total | 1 |
| Size Interior | 704 Ft2 |
| Type | Apartment |
| Utility Water | Municipal Water |
| Access Type | Highway Access |
| Acreage | No |
| Land Amenities | Public Transit, Schools |
| Sewer | Municipal Sewage System |
| Size Total Text | Unknown |
| Zoning Description | Com-3 |
| Level | Type | Length | Width | Dimensions |
|---|---|---|---|---|
| Main Level | Bedroom | 18'11'' x 9'10'' | ||
| Main Level | 4pc Bathroom | Measurements not available | ||
| Main Level | Living Room | 12'5'' x 13'6'' | ||
| Main Level | Kitchen | 13'5'' x 17'2'' |
https://www.realtor.ca/real-estate/29009740/525-new-dundee-road-unit-417-kitchener
Contact us for more information
Katherine Sweet
Salesperson
(519) 772-4140
www.redandwhiterealty.com/

Dave Roach
Broker
(519) 772-4140
www.redandwhiterealty.com/