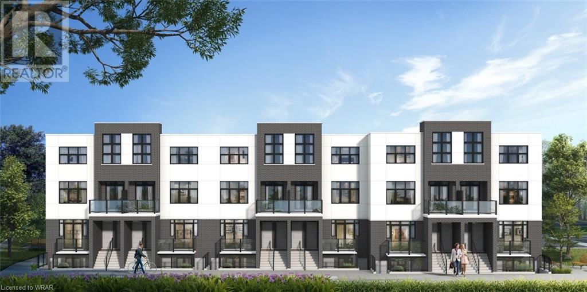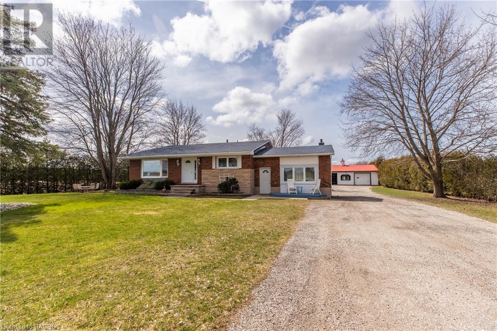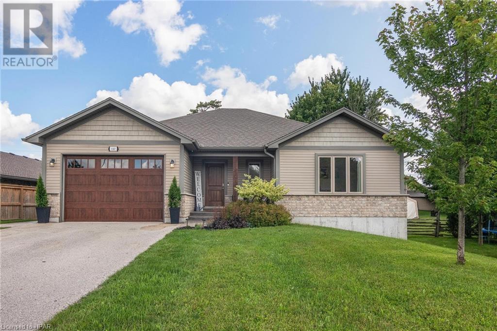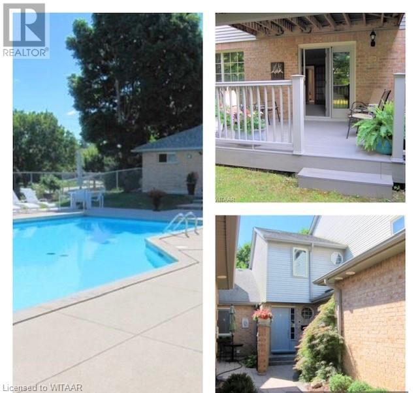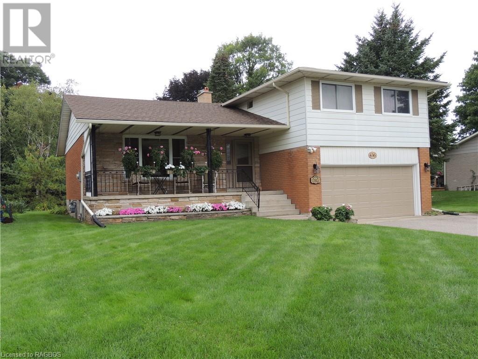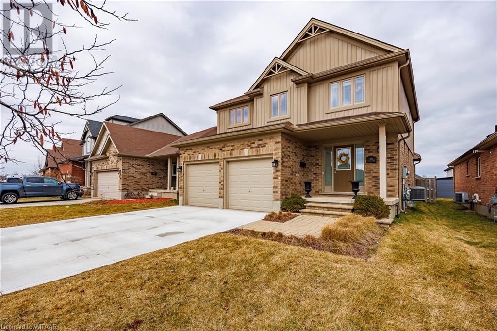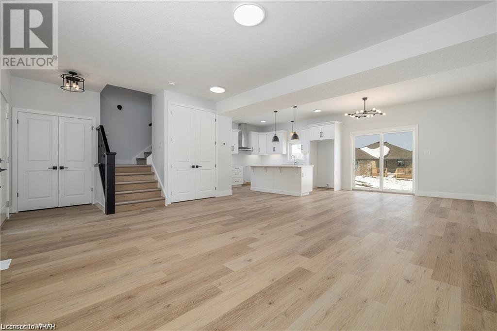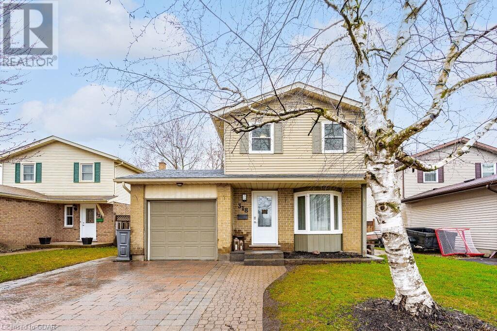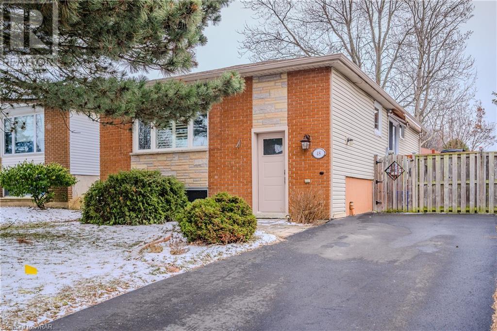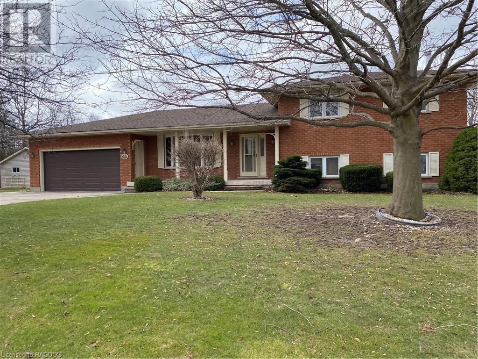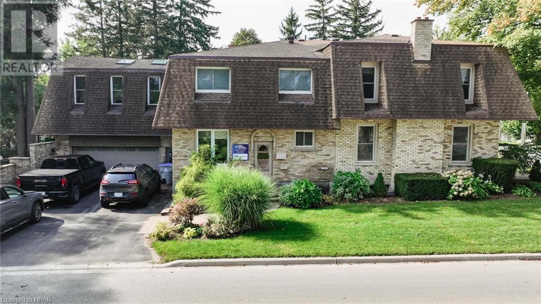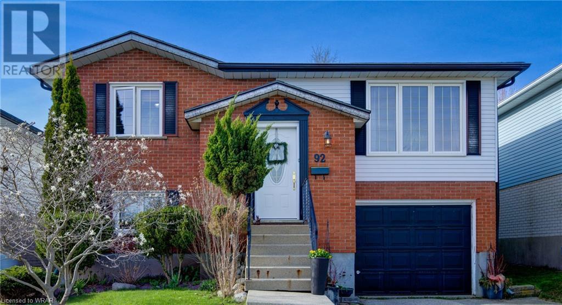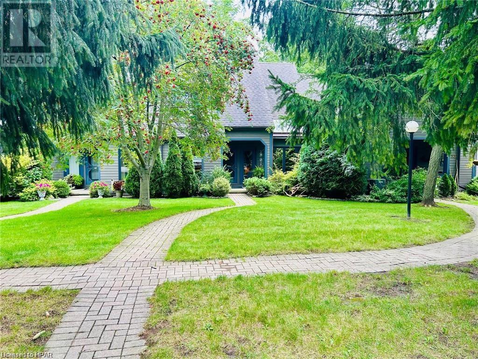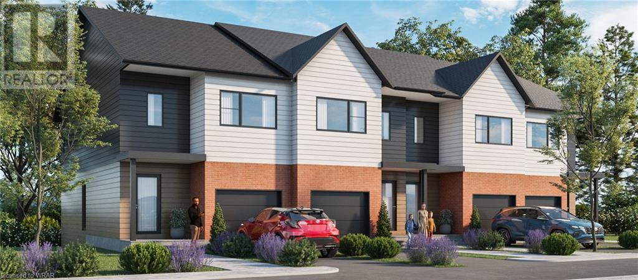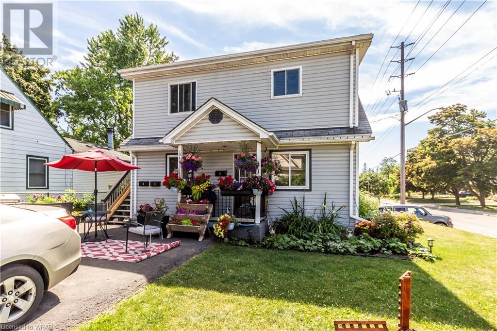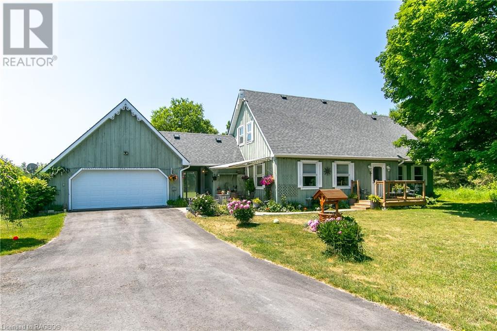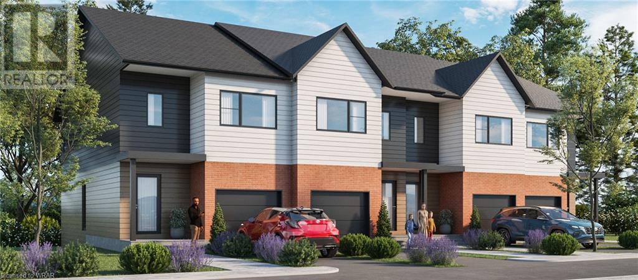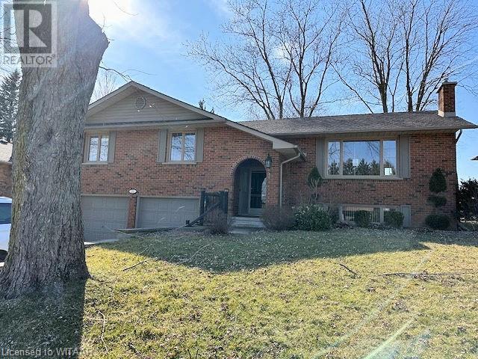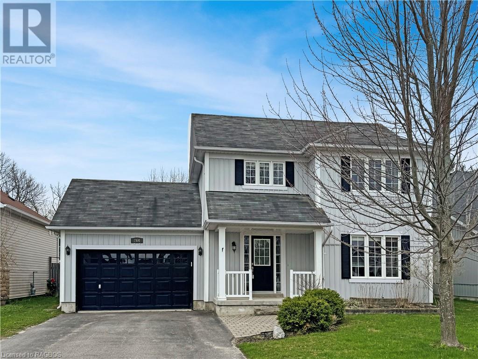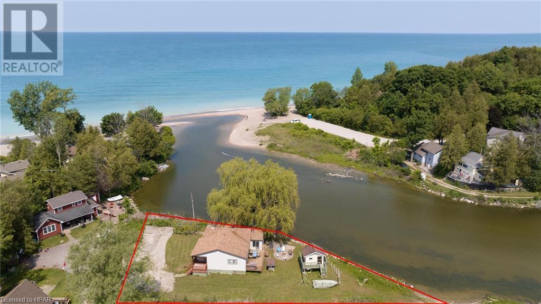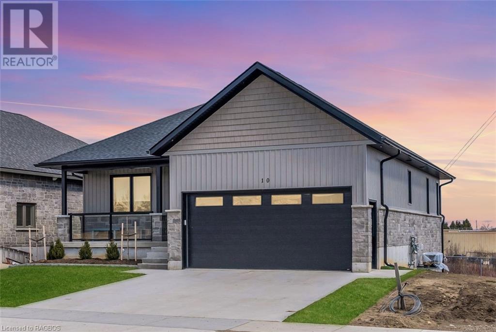EVERY CLIENT HAS A UNIQUE REAL ESTATE DREAM. AT COLDWELL BANKER PETER BENNINGER REALTY, WE AIM TO MAKE THEM ALL COME TRUE!
31 Mill Street Unit# 59
Kitchener, Ontario
VIVA–THE BRIGHTEST ADDITION TO DOWNTOWN KITCHENER. In this exclusive community located on Mill Street near downtown Kitchener, life at Viva offers residents the perfect blend of nature, neighbourhood & nightlife. Step outside your doors at Viva and hit the Iron Horse Trail. Walk, run, bike, and stroll through connections to parks and open spaces, on and off-road cycling routes, the iON LRT systems, downtown Kitchener and several neighbourhoods. Victoria Park is also just steps away, with scenic surroundings, play and exercise equipment, a splash pad, and winter skating. Nestled in a professionally landscaped exterior, these modern stacked townhomes are finely crafted with unique layouts. The Orchid end model with a bumpout boasts an open-concept main floor layout – ideal for entertaining including the kitchen with a breakfast bar, quartz countertops, ceramic and luxury vinyl plank flooring throughout, stainless steel appliances, and more. Offering 1385 sqft including 2 bedrooms, 2.5 bathrooms, a balcony, and a roof top deck. Thrive in the heart of Kitchener where you can easily grab your favourite latte Uptown, catch up on errands, or head to your yoga class in the park. Relish in the best of both worlds with a bright and vibrant lifestyle in downtown Kitchener, while enjoying the quiet and calm of a mature neighbourhood. ONLY 10% DEPOSIT. CLOSING DECEMBER 2025. (id:42568)
RE/MAX Twin City Faisal Susiwala Realty
31 Mill Street Unit# 62
Kitchener, Ontario
VIVA–THE BRIGHTEST ADDITION TO DOWNTOWN KITCHENER. In this exclusive community located on Mill Street near downtown Kitchener, life at Viva offers residents the perfect blend of nature, neighbourhood & nightlife. Step outside your doors at Viva and hit the Iron Horse Trail. Walk, run, bike, and stroll through connections to parks and open spaces, on and off-road cycling routes, the iON LRT systems, downtown Kitchener and several neighbourhoods. Victoria Park is also just steps away, with scenic surroundings, play and exercise equipment, a splash pad, and winter skating. Nestled in a professionally landscaped exterior, these modern stacked townhomes are finely crafted with unique layouts. The Orchid end model with a bumpout boasts an open-concept main floor layout – ideal for entertaining including the kitchen with a breakfast bar, quartz countertops, ceramic and luxury vinyl plank flooring throughout, stainless steel appliances, and more. Offering 1385 sqft including 2 bedrooms, 2.5 bathrooms, a balcony, and a roof top deck. Thrive in the heart of Kitchener where you can easily grab your favourite latte Uptown, catch up on errands, or head to your yoga class in the park. Relish in the best of both worlds with a bright and vibrant lifestyle in downtown Kitchener, while enjoying the quiet and calm of a mature neighbourhood. ONLY 10% DEPOSIT. CLOSING DECEMBER 2025. (id:42568)
RE/MAX Twin City Faisal Susiwala Realty
457898 Grey Road 11
Meaford, Ontario
Escape to your ideal COUNTRY LIVING property, where quiet and tranquility meet convenience in this wonderful 4-bedroom, 2-bathroom, 4-level back split home. Set on a one-acre plot enveloped by lush cedar trees, this charming home offers the perfect balance of rural seclusion and proximity to amenities, just a short 10 minute drive to the core of Owen Sound. The heart of the home is in the recently updated (2019) kitchen with new laminated flooring, cabinets and appliances. In the colder months, gather around the fireplace to enjoy cozy evenings or take pleasure in the insulated 3 season sunroom. Pet owners will appreciate the private pet door to an insulated pet shelter and spacious fenced in pen, ensuring that furry friends can relish the outdoors in safety and comfort. Hosting gatherings all year around has never been easier with an insulated and ventilated BBQ hut. With careful consideration for the future, various updates have been executed, including a new furnace in 2019, new electric panels in 2020, and a new roof in 2021. A new submersible pump was also installed in the drilled well in 2022. Gardeners rejoice as newly planted fruit trees and bushes offer the potential for fresh, home grown, apples, plums, cherries, raspberries, and blueberries. A massive 1,400 sq ft insulated garage allows plenty of space to store an RV, boat, cars and still have plenty of space for a workshop. Not to mention a 640 sq ft, 2-bedroom, 1-bathroom (and kitchen) garden suite for extra living space. Whether you seek a peaceful sanctuary or a space to grow, this country property is ready for you! (id:42568)
Century 21 In-Studio Realty Inc.
Lot 4 355 Guelph Avenue
Cambridge, Ontario
Here is your opportunity! This townhome development being built by Caliber Homes. Open concept great room layout, large island built for entertaining. This design layout lends itself to a much larger feeling of space with the all principal rooms on the same level without having to work around the garage as other plans do. There are 2 full baths & an additional rough-in in the basement. Builder will consider building out the lower level while the property is being built, contact the L/B for pricing. (id:42568)
Howie Schmidt Realty Inc.
137 Tuffy Macdougall Court
Harriston, Ontario
Welcome to 137 Tuffy MacDougall Court in the welcoming community of Harriston. This newer 4 bedroom, 2 bathroom bungalow has been meticulously maintained and continuously updated since being built in 2015. The home is inviting & homey from the moment you step inside from the stunning & modern ceramic & engineered hardwood flooring to the flowing, open concept design that provides not only ample space for family & friends to gather but is also functional for daily living from what endless countertop & cabinetry, s/s appliances, a gorgeous gas fireplace to cozy up to, main floor laundry, and large sliders leading you from the family room - as well as the main floor primary bedroom - to your private, covered back deck. You will find 2 additional bedrooms, a 3 pc bath with gorgeous tiled shower, and a massive secondary family room / rec room all pouring with natural light from the oversized windows in the lower level. Here is your opportunity to own a newer home in a quiet, desirable cul de sac where you can feel safe having your kids play a game of road hockey or basketball, yet also enjoy minimal home & yard maintenance. Located walking distance to the walking trails, playgrounds, school, downtown shopping & dining and the local swimming pool and a short 50 minute drive to Guelph, Kitchener/Waterloo & under 1 1/2 to the GTA. It's time to relax and enjoy your home, a quiet neighbourhood and soak in the good stuff. Call Your REALTOR® Today To View What Could Be Your New Home, 137 Tuffy MacDougall Court, Harriston. (id:42568)
Royal LePage Heartland Realty (Wingham) Brokerage
617 Lansdowne Avenue
Woodstock, Ontario
Spacious and bright executive condo on a quiet crescent and bordering Pittock Lake and its conservation parklands and trails..well maintained complex with heated swimming pool and tennis courts...main floor has a large entrance foyer, living-dining room with gas fireplace and garden door to private deck (composite) just right for large family gatherings and a nice bright large eat-in kitchen with skylight, plenty of cabinets, quartz counter tops and ledger stone backsplash (appliances are included)..upstairs there is a large primary bedroom (hardwood flooring) with its own gas fireplace and direct access to an outside balcony a large walk-in closet and a 5pc ensuite, plus two other large bedrooms with plenty of closets and another 4pc washroom...the fully finished basement has a family room featuring cork flooring, wainscotting and French doors which divides it from a home office...lots of quality ceramics and hardwood flooring throughout the home...most windows were replaced 4-5 years ago...all appliances are included..condo fees include Rogers Fibe TV and Internet. CHECK US OUT ATlakeviewestates.ca (id:42568)
Royal LePage Triland Realty Brokerage
436 Victoria Street E
Dundalk, Ontario
2000 square feet of living space in this 4 bedroom side-split on 74x165 lot, on Dundalks nicest street. Oversized living and dining areas, kitchen with cherry cabinets and views of the back yard. Family room features walkout to patio, natural gas fireplace and stone surround. Handy 3 piece bath just inside from the garage and side entrance. Four bedrooms with large closets, master with 2pc ensuite. Main bathroom is 4 piece. Hardwood flooring and tile throughout. Lower level craft room is 229x28 and houses the laundry and mechanicals. Cold storage and 400 square feet of additional storage space on lower level. Attached garage with gas heater. Roof shingles replaced 2015, windows 2015, sump pump 2022, central vac 2018. Heat is natural gas boiler. (id:42568)
Royal LePage Rcr Realty Brokerage (Flesherton)
49 Rebecca Drive
Aylmer, Ontario
Welcome to the picturesque and historic town located in Elgin county. Own a beautiful home where residents value traditions and embrace the comfort of modern living. Introducing TO BE BUILT 1465 sq ft 2-bedroom, 2-bathroom bungalow with a 9 ft ceiling meticulously crafted by Millstone Homes. Nestled in the flourishing Centennial Estate sub-division in Aylmer, this residence offers the perfect blend of convenience and luxury, just 12 minutes from St. Thomas, with quick access to London and the stunning beaches of Port Stanley, Port Bruce, and Port Burwell. This home showcases a thoughtfully designed open-concept layout, featuring a flat ceiling texture in the living, kitchen, and dining areas. The upgraded kitchen boasts quartz counters and an island, complemented by a dedicated dining space. The great/living room offers a picturesque view of the backyard through patio doors, and the primary bedroom is equipped with a walk-in closet and a 3-piece ensuite featuring a shower. Engineered hardwood flooring spans the main floor, while tile floors enhance the kitchen and bathrooms. The lower level, though unfinished, holds immense potential for a future recreation room or in-law setup, along with a 3-piece bathroom/laundry room. This functional new home is perfect for a growing family. The package includes the Primary Shower tile base with tempered glass, a $15,000 budget for upgrading Kitchen and Bath Vanities, Cabinetry & Countertops, a 3 Appliance Package, 12 Pot lights, Interlocking Stone Driveway, High-end European Windows frame & Exterior door with multiple serialized locks, sod, and a Tarion Warranty. Elevate your living experience with this quality-built home by Millstone Homes in the heart of Aylmer's Centennial Estate. Buyer Has the Opportunity to Pick Their Own Finishes! (id:42568)
RE/MAX Real Estate Centre Inc.
RE/MAX Real Estate Centre Inc. Brokerage-3
101 Sanders Crescent
Tillsonburg, Ontario
THIS IS NO ORDINARY HOME! Rare offering of FOUR Bedroom 3.5 bath house. Not only is it within the coveted Westfield school area but its walking distance! This incredibly updated home offers a long list of upgrades including a concrete driveway, new custom laundry room, upgraded kitchen, walnut hardwood, composite deck, mature trees, tasteful landscaping, the list goes on..... Opportunities like this do not come often dont' miss out! (id:42568)
Royal LePage R.e. Wood Realty Brokerage
Lot 53 Pugh Street
Milverton, Ontario
Located in Milverton, this remarkable new construction two-story home offers 3 big bedrooms and 2.5 bathrooms, providing approximately 1,690 sq ft of living space for your family. The open-concept living space is perfect for hosting. With plenty of windows surrounding your living room, dining room, and kitchen, you can enjoy plenty of natural light. Convenience is at your fingertips with a dedicated laundry/mudroom off the garage. The primary bedroom features an en-suite bathroom and a walk-in closet. Add additional living space by finishing the basement. From fair deposit structures to tall ceilings and oversized windows in the basement, every detail has been meticulously considered. Say goodbye to expensive upgrades, as you can select your own high-quality finishes within the standard, alleviating the burden of additional expenses. With over 30 years of experience, Cedar Rose Homes Inc. understands the needs of families, as evident in their commitment to exceptional customer service and thoughtful design showcased in this remarkable home. Make this home your own and experience the renowned craftsmanship and attention to detail that Cedar Rose Homes Inc. is known for. (id:42568)
Exp Realty
318 Strathallan Street
Fergus, Ontario
This charming Fergus home boasts exceptional curb appeal and resides in a coveted location close to shopping centers, churches, parks, and various amenities, creating an optimal blend of convenience and comfort. Step into the main floor, where a tastefully designed kitchen awaits, featuring high-end Samsung stainless steel appliances – including a fridge, stove, and dishwasher – alongside abundant storage space within the recently updated drawers and cupboards. The main floor also offers dining space and a spacious living room that opens up to the back patio, ideal for entertaining guests or unwinding outdoors. Venture upstairs to discover three generously sized bedrooms and an updated 4-piece bathroom, providing ample space and modern comforts for the whole family. The basement expands the living area, offering a versatile recreation room, an office, and a convenient bonus 2-piece bathroom. Head outside onto the serene 40 x 110 ft property lot, showcasing a 23 x 16 ft interlock patio, a 12 x 10 metal gazebo, and a refreshed deck within a fully fenced yard – offering a private oasis for outdoor enjoyment and relaxation. Additional storage options include a double shed in the rear yard and an attached single-car garage, providing ample space for all your belongings. Noteworthy features include: Newly installed thermal-style windows (2018), a recently upgraded water softener, 35-year shingles (with over half their lifespan remaining), and a meticulously laid driveway adorned with 3-inch paving stones (2021), ensure both functionality and aesthetic appeal. (id:42568)
Red Brick Real Estate Brokerage Ltd.
48 Duncairn Crescent
Hamilton, Ontario
Welcome home to this lovely raised bungalow in a mature mountain neighbourhood. Just moments from the Lincoln Alexander parkway, yet tucked away in a quiet crescent, this 3 bedroom, 2 bathroom family home awaits. Set back on a 100 foot deep lot with mature trees, you'll find 48 Duncairn. The main floor features gorgeous updated hardwood flooring, an updated kitchen, and 3 generous bedrooms including spacious primary. The nicely appointed living space includes that recently updated eat-in kitchen open to dining and living space with massive front window allowing the light to pour in. From the kitchen, step out your sliding door with custom window coverings to BBQ or relax on your deck that leads to a fully fenced backyard with plenty of room for the kids and dogs to play. The deck also features a retractable awning to provide shade in those hot summer months. On the lower level of the home you'll find even more living space, including awesome bar and rec room area ideal for entertaining guests in an old British pub type atmosphere. Downstairs you'll also find a conveniently located power room, massive laundry room, plenty of additional storage, and den that could be used as home office or flex space to suit your needs. Additional updates include most windows, flooring, insulation ('22), A/C and asphalt driveway. Book your showing today and make this beautiful home yours! (id:42568)
RE/MAX Real Estate Centre Inc.
45 Maple Street
Tiverton, Ontario
If you are searching for a solid home and garage, plus detached shop on half acre then this may be it! Welcome to this 3 bedroom (possibly 4), 1.5 bath home with attached garage and detached workshop (24' x 36'), in the charming Village of Tiverton. The home has enjoyed one family lovingly caring for it and residing in it all of its life and there were many details encompassed and engineered by them in the construction, that are still evident in the home today. Features to highlite are the solid all-brick home, genuine hardwood floors in many rooms, drywall in excellent condition, original Van Dolder kitchen cabinets, closets in all bedrooms, recently added natural gas stove (first option for your budget)with electric baseboard backup, 200 amp service, attached 20' x 24' garage and then outside features are detached workshop, the double concrete driveway (only driveway on this non-through area of Maple Street), veranda 23.8 feet long at main level entrance, covered patio at rear, outside entrance to lower level and all so perfectly situated on the square-shaped landscaped lot showcased with many mature trees (that probably share close to the same birthday as the home). Living here at the edge of the village or the edge of country whichever way you say it gives you a quiet, private setting while enjoying the amenities of the area and overlooking the surrounding fields. Tiverton has a Restaurant/Pub, Pizza (take-out), general store with LCBO outlet, walking trails, playgrounds, arena, community centre, churches, nearby schools with bus route and much more. Lake Huron beaches and many employers (including Bruce Power) are only a 10-15 minute drive. Always exciting activities by organizations throughout the year right here or a short drive away. (id:42568)
Coldwell Banker Peter Benninger Realty
55 William Street N
Clinton, Ontario
This 3,683.98 sq. ft. brick 2 storey home is located in Clinton, close to the schools & only a couple blocks from the business area. This home is unique, as it provides multiple options for the purchaser. Currently there is a spacious 2 bedroom second floor apartment that features a large great room, w/hardwood floors, sky lights & a gas 2 sided fireplace that also faces the kitchen. A modern galley kitchen w/fridge, stove top, dishwasher, wall oven, b-i microwave, & a reverse osmosis water system. French doors lead to an upper composite deck. The modern 4pc bath features in floor heat, a large soaker tub, & separate shower. This unit has an inside chair lift making access upstairs easier. The lower level has a large living room w/an ornate stone fireplace & french doors to close it off for privacy, a spacious dining room w/hardwood floors & a built in cabinet, it is large enough to seat the whole family. There is an eat-in kitchen w/fridge, stove, b-i microwave & an island w/built in dishwasher. An office/family room, a laundry room w/washer & dryer. A 4 piece bath w/corner Jacuzzi tub can also be found on the main floor. Take the inside stairs to the second storey of this unit and you will find 3 bedrooms, and a 3 pc. bath w/shower and in-floor heat. Presently the owners occupy the upper apartment and rent the lower level for a home based business. The home will easily accommodate 2 families & would be perfect to accommodate Mom & Dad in the upper apartment. A paving stone patio under the upper composite deck overlooks the beautiful gardens. The grounds & flowers around the home are spectacular in season. The owners can boast having won “ The Best Blooming House” in 2015. To top this all off there is an attached 2 car garage with 2 paved driveways which will park a total of 8 cars.Take a look at this exceptional property. It could be just what you have been searching for. (id:42568)
Royal LePage Heartland Realty (Clinton) Brokerage
92 Covington Crescent
Kitchener, Ontario
Welcome to your spotless new home on a desirable Crescent in Forest Heights. Your new home is move in ready, with a huge and private yard, a wonderfully developed lower level with separate entrance, and a location that is close to Schools, Shopping, Public Transit, the Hydro-cut Trails and the Highway. The main floor features a generous and bright living room with large updated South facing picture windows. The kitchen has everything your family needs, including a dishwasher, handy dinette and bright sliders, out to the deck. In addition, you will find three bedrooms and a full 4-piece bathroom on this level. The primary bedroom is spacious enough to easily hold a king sized bed and it offers a quiet and serene view of the backyard. The fully finished lower level offers many options for your varied requirements. With it's large above grade windows, separate entrance, spotless 3-piece bath, gas fireplace and full bedroom, use it for your family, or as a wonderful in-law unit! Your new home offers a large, private and beautifully landscaped yard. This yard is incredible, filled with birdsong, numerous trees, including beautiful flowering Magnolias, a pergola and a hot tub. Located in a family friendly Kitchener neighbourhood, 92 Covington is move in ready, and waiting for you! Shingles 2018, Furnace 2018, A/C 2018, Most Windows Updated. (id:42568)
RE/MAX Real Estate Centre Inc.
76582 Jowett's Grove Road Unit# 14
Bayfield, Ontario
Discover this exquisite chalet-style condominium nestled within the coveted Harbour Lights Condominiums in picturesque Bayfield. Boasting meticulous upgrades, this 3 + 1 bedroom, 3 bathroom residence spans over 2,200 square feet of luxuriously appointed living space. Step into the remarkable kitchen adorned with top-of-the-line stainless steel appliances. Maple cabinetry with quartz countertops provides ample storage, seamlessly flowing into the dining area featuring patio doors opening onto a BBQ deck with a convenient gas connection. Throughout the home, pristine hardwood flooring exudes elegance. Relax in the inviting living room, complete with a cozy gas fireplace and expansive windows overlooking the serene wooded backdrop, ensuring absolute privacy. A versatile office on the main floor offers flexibility as an additional bedroom or exercise space. Upstairs, the second level presents an exceptionally spacious primary bedroom boasting a cathedral ceiling, terrace doors leading to a balcony, double closets, and a private entrance to a lavish 5-piece bathroom featuring a glass shower. An additional guest bedroom completes this level. Descend to the lower level, where a family room awaits with a games area, gas fireplace, and patio doors opening onto an outdoor patio and private yard. Also on this level, discover a 3-piece bathroom, a den ideal for another sleeping area, and a utility room with ample cupboards to keep clutter at bay. Indulge in the amenities of the community, including a refreshing inground pool just a brief stroll from the unit. Mature trees, interlock walkways, and designated parking add to the charm of this well-appointed complex. Continuously updated over the years. Embrace the opportunity to own a breathtaking chalet-style condominium in this established community, mere steps from the marina and a leisurely 5-minute walk to a private beach. (id:42568)
RE/MAX Reliable Realty Inc.(Bay) Brokerage
Lot 1 355 Guelph Avenue
Cambridge, Ontario
Here is your opportunity! This townhome development being built by Caliber Homes. Open concept great room layout, large island built for entertaining. This design layout lends itself to a much larger feeling of space with the all principal rooms on the same level without having to work around the garage as other plans do. There are 2 full baths & an additional rough-in in the basement. Builder will consider building out the lower level while the property is being built, contact the L/B for pricing. (id:42568)
Howie Schmidt Realty Inc.
104 Oakwood Avenue
Cambridge, Ontario
Great Triplex with 3 - 2 bedroom units. Each unit has their own gas furnace. However, there is one gas meter for the property. The three owned hot water heaters have been replaced over last few years. Shingles were replaced in September 2022. Deck was installed last year. Windows and insulation were updated between 2006-2008. Excellent location in Cambridge with access to retail and transit. The rear lower unit has had a recent makeover. This property would be ideal for an investor who wants to live in one unit while renting the other two. The current tenants pay hydro, cable and internet while the landlord pays gas & water. (id:42568)
RE/MAX Real Estate Centre Inc.
119888 Side Road 315
Georgian Bluffs, Ontario
Beautiful Cape Cod style home on a private 2 acre lot with in a 20 minute drive to Owen Sound 10 minutes to Wiarton, 20 minute to Sauble Beach and very close to Mountain Lake. Wanting a little tranquil peaceful place to call home? This 4 bedroom, 2 bath home features a custom pine kitchen, hardwood floors, large second floor primary bedroom with ensuite. Landscaped yard with perennial gardens and mature trees. Attached 20x24 garage with separate panel. Great spot to raise a family, lots of room for a few chickens, nice size garden and on a dead end road. (id:42568)
Sutton-Sound Realty Inc. Brokerage (Owen Sound)
Lot 1 355 Guelph Avenue
Cambridge, Ontario
*** New Optional Layout!*** Here is your opportunity! This townhome development being built by Caliber Homes. Open concept great room layout, large island built for entertaining. This design layout lends itself to Entertaining with the family & offers a direct entrance to the lower level for future development. . There are 3 baths & 3 bedrooms & an additional rough-in in the basement. Builder will consider building out the lower level while the property is being built, contact the L/B for pricing. (id:42568)
Howie Schmidt Realty Inc.
11 Cardinal Court
Tillsonburg, Ontario
Move in ready! This 3 bedroom, 2 bath brick raised ranch style home is located in the sought after Rolling Meadows Subdivision, located at the north end of Tillsonburg. As you walk through the home you will notice numerous updates. The main floor also has an updated main bath with twin sinks. A large living room, and a formal dining room with patio doors leading to a spacious deck that overlooks the mature backyard and landscaping. The cozy lower level recreation room features separate games/play area. The lower level also has an inside entrance from the double garage and newer 3 piece bathroom. So much space here to enjoy! (id:42568)
Coldwell Banker G.r. Paret Realty Limited Brokerage
264 Spruce Street
Clearview, Ontario
Experience the best of both worlds – where everyday life feels like a vacation! Nestled in close proximity to the enchanting Wasaga Beach and the majestic Blue Mountain, this 2-storey home offers an array of features that will surely captivate you. Boasting 3 bedrms, & 4 baths, this home encompasses a total of 1740 square feet of finished living space. Blending the convenience of town living with a hint of country charm, this property is a true gem. As you step through the foyer, you'll be greeted by an abundance of natural light, that fills the inviting living & dining areas. The dining room offers a picturesque view of the backyard that will leave you in awe. Trust us, once you take a seat at the table, you won't be disappointed. Adjacent to the dining area, you'll find a spacious kitchen, complete with a marble backsplash and an electric fireplace. It seamlessly opens up to the backyard and a charming deck. The deck has been thoughtfully designed, with multiple sections to cater to your outdoor needs. This backyard is tailor-made for outdoor gatherings. Beyond the fenced yard, you'll discover a wooded area that partly belongs to the property. Further beyond the boundary, a serene river flows, creating a natural buffer between you & potential future neighbors. The 2nd floor, you'll find 3 bedrms, perfect for a family. A full bathroom for everyday use, & the primary bedroom boasts a 3-piece ensuite. Convenience is key, with an attached garage providing seamless access right next to the kitchen. The lower level offers a spacious rec room, ideal for workouts or family movie nights. There's also a laundry/utility room, storage, and a 2-piece bathroom. Parking is never an issue with plenty of space available in the driveway. This home features recent improvements such as new flooring, a microwave, furnace, and a washing machine. Situated just a short walk away from the library, arena, & scenic hiking trails, you'll relish in the unique setting of this lot. (id:42568)
RE/MAX Summit Group Realty Brokerage
11 Apple Lane
Port Albert, Ontario
This charming cottage featuring 3 bedrooms plus loft with extra sleeping space is a true gem nestled on the banks of the 9 Mile River and offers easy access to the stunning beaches of Lake Huron. The owners have lovingly cared for this property and it shows in every detail. Inside, the cottage is warm and inviting, with plenty of natural light and cozy furnishings. The open-concept living area features a comfortable seating area, a rustic wood-burning stove, and dining area. The fully equipped, spacious kitchen has everything you need to prepare meals during your stay, and makes it the perfect space to host family and friends. Outside, the cottage is surrounded by beautiful scenery and offers plenty of space to relax and enjoy the peaceful surroundings. The deck is the perfect spot to enjoy your morning coffee or an evening cocktail while the sun goes down over the Lake and the the riverside fire pit provides the ideal setting for a relaxing campfire. The cottage is conveniently located near the Port Albert General Store, LCBO outlet and Pub, which provides easy access to all of the essentials you may need during your stay. Additionally, Goderich's many conveniences are just a short drive away, making this the perfect retreat for your family and friends. Overall, this 3+1 bedroom Cottage is the perfect getaway for families and friends who want to enjoy the natural beauty of the area while still having access to all of the conveniences of town. With its easy access to the 9 Mile River and Lake Huron's beautiful beaches, this cottage is sure to be a hit with anyone looking for a relaxing retreat. (id:42568)
Royal LePage Heartland Realty (God) Brokerage
10 Devinwood Avenue
Walkerton, Ontario
Welcome to 10 Devinwood Ave! This bungalow offers a walkout basement, back onto green space, concrete driveway and patio off of the rec room. This home provides 4 bedrooms (2+2) and 3 full bathrooms. High end finishes include consist of quartz counters throughout, luxury vinyl plank flooring, soft close cabinets, custom lighting and landscaping. This open concept design makes this home great for entertaining. The main level includes a mudroom with laundry, bedroom, a 4pc. bath, two tone custom kitchen with island, dining area, living room with electric fireplace and patio doors to the covered deck. The large master includes a walk-in closet and a luxurious 4pc. ensuite with double vanity and tiled shower with 2 shower heads and corner bench. Walk down the hardwood staircase to the bright basement where you'll find huge rec room with patio doors to a concrete patio, 2 more bedrooms, a 4pc. bath, as well as the utility room and a large cold room. Book a showing with your REALTOR® today! (id:42568)
Royal LePage Rcr Realty Brokerage (Hanover)









