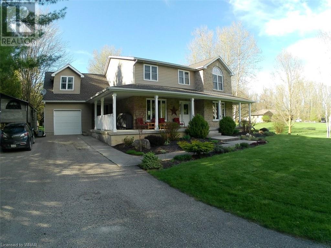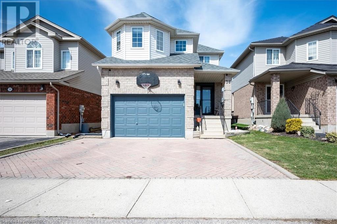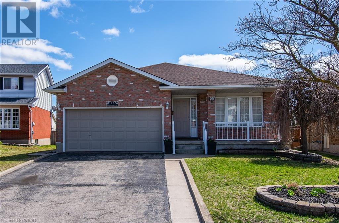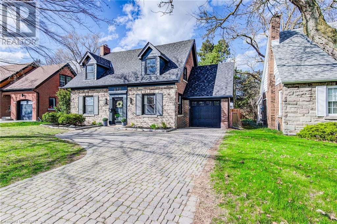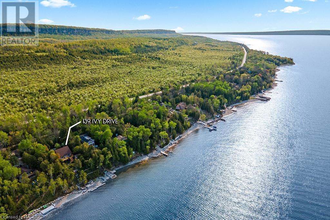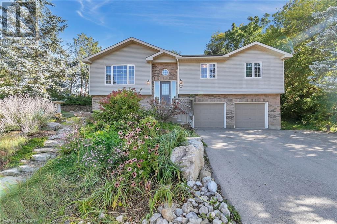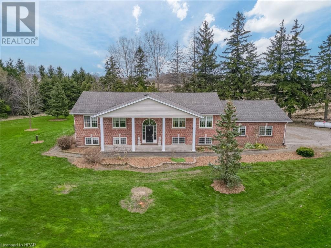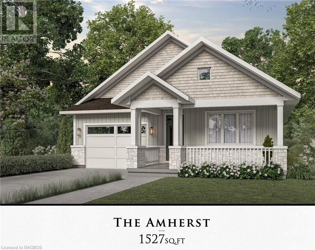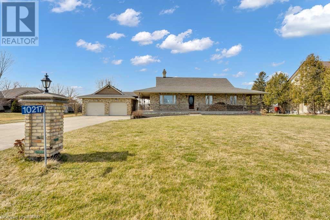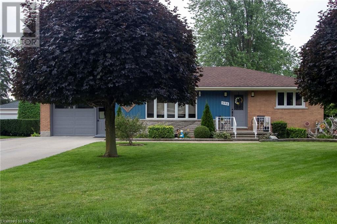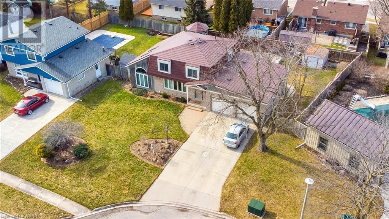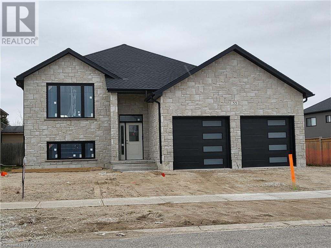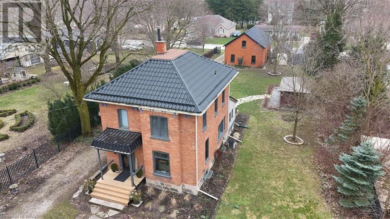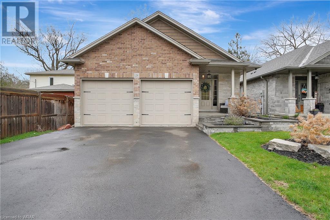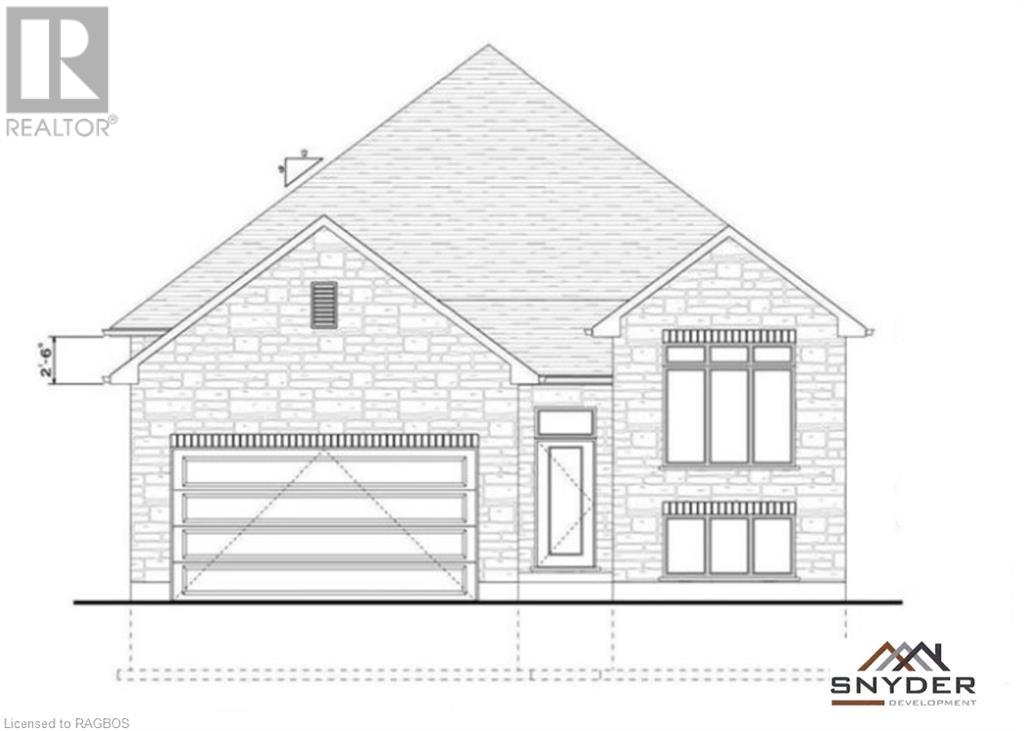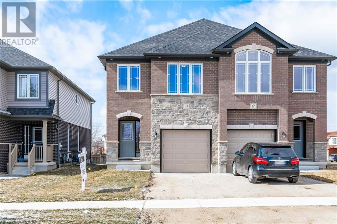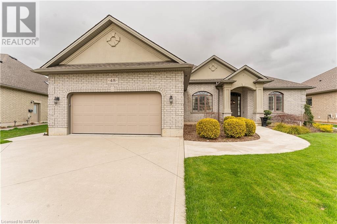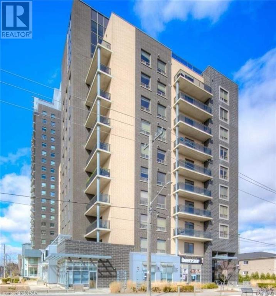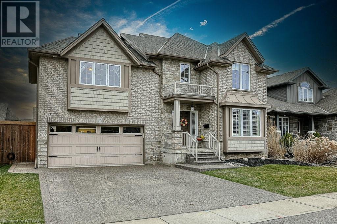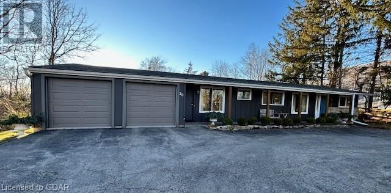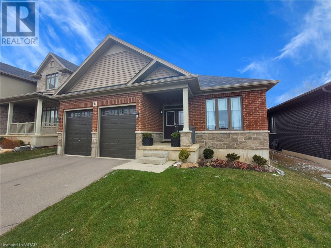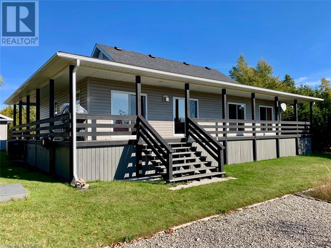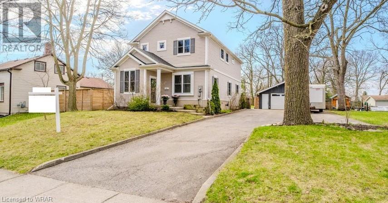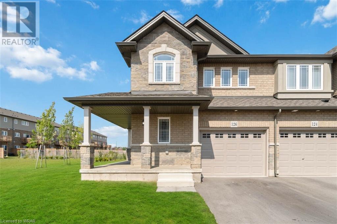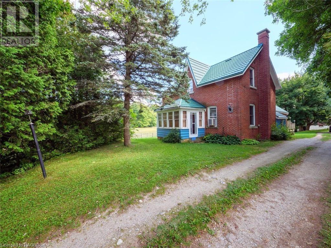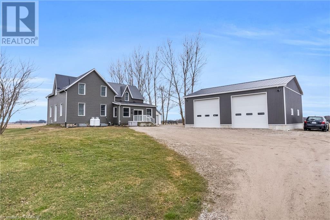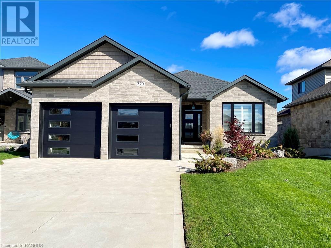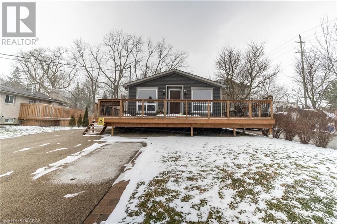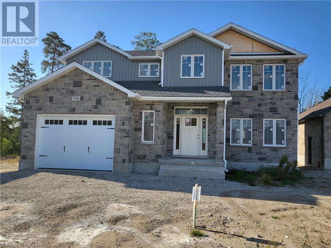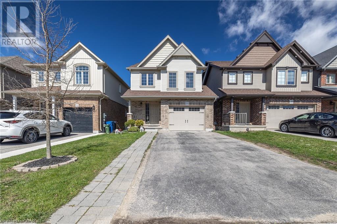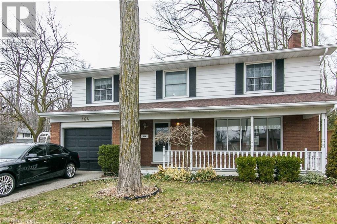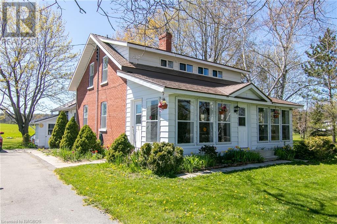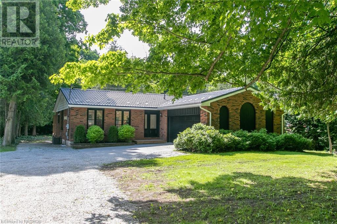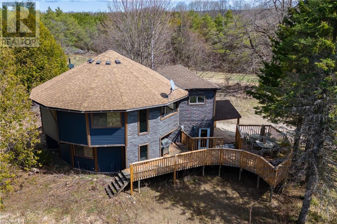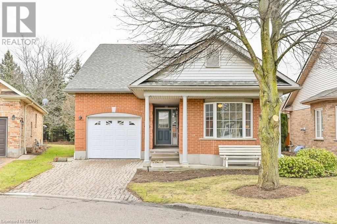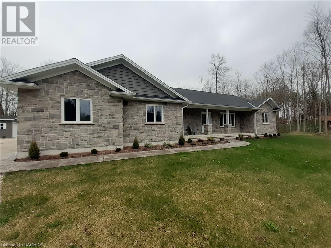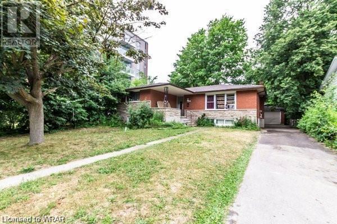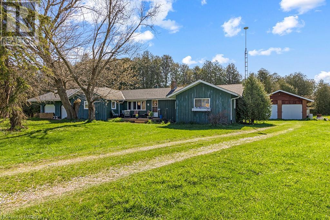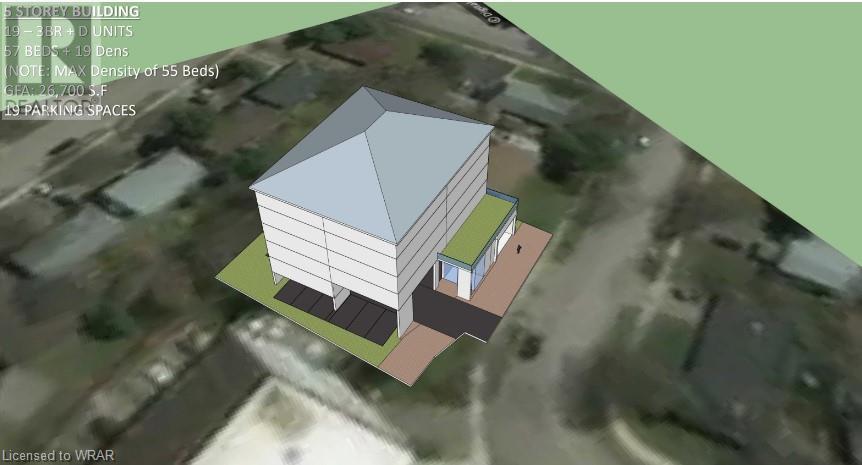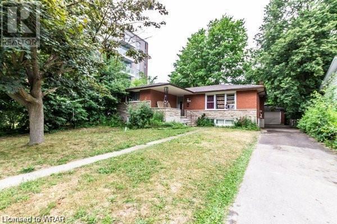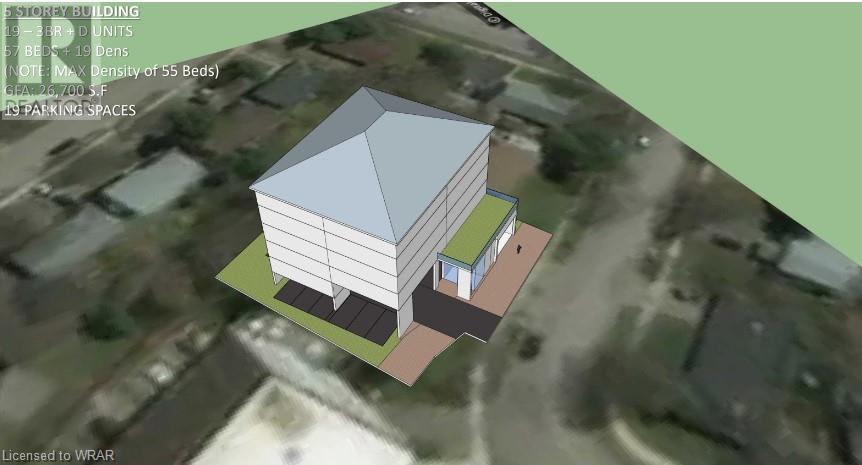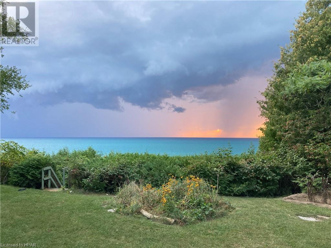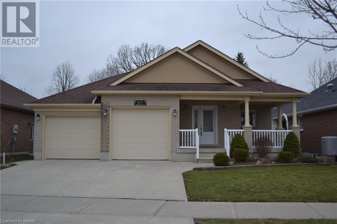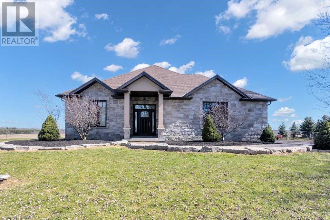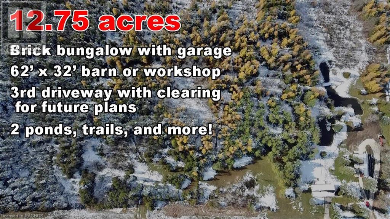EVERY CLIENT HAS A UNIQUE REAL ESTATE DREAM. AT COLDWELL BANKER PETER BENNINGER REALTY, WE AIM TO MAKE THEM ALL COME TRUE!
6496 Twelfth Line
Harriston, Ontario
Imagine living in a beautiful well maintained home nestled in a quiet mature setting on a gently undulating 1.5 acre picturesque property with a pond. Backing on the renowned 27 hole Pike Lake Golf Course, it's hard to imagine a more idyllic spot. The impressive interior design and layout feature 3 spacious bedrooms, an updated central kitchen hub, a classic dining room, a fully finished multi-purpose basement surrounding a massive stone fireplace, multiple office spaces and vaulted ceilings. Outdoors, enjoy the serenity of this stunning property from the extensive wrap-around front porch and 2 private backyard decks. Complete with an 11kw automatic generator, this home exudes thoughtful attention to detail inside and out. Schedule your viewing today. (id:42568)
Home And Property Real Estate Ltd.
30 Heatherwood Place
Kitchener, Ontario
Check out this turnkey investment opportunity! Note, this is an investment property ONLY. The Sellers will rent the property back for a 5 year term and will make the ideal tenants. They have owned and maintained the home for over 16 years. Upgrades and updates include the kitchen, appliances, most bathrooms, roof shingles, furnace, a/c, water softener, flooring, lighting, custom blinds, 200 amp service and an inviting swim spa just 2 years old. The finished basement has a separate side entrance and there's side by side parking for 3 in the driveway plus the oversized garage. The home has a fenced yard, is set on a quiet court and is located just minutes to schools, shopping and the expressway. Viewings are by appointment only. (id:42568)
Century 21 Heritage House Ltd.
51 Elliott Street
Strathroy, Ontario
This newly built dream home, located in the desirable Southgate Meadows, is exactly what a family home should be. The open living area design, allows the whole family to enjoy time together. A beautifully appointed kitchen, that boasts an extended island with quartz waterfall counter top, a built in beverage fridge, 40 cabinetry for convenience, and pantry with pull out drawers, family time never had it so good. Opening to the dining and family spaces, with a fireplace/tv wall, your entire family can relax in one area! A powder room that opens to the hall, and mud room, which boasts a built-in coat cabinet with seating, a laundry room complete with cabinetry and sink, and a beautifully appointed oversized office, round out the entire main floor appeal. The second level boasts a very large primary bedroom retreat, focused on relaxation, and peacefulness, with an ensuite that has a stand alone tub, beautifully tiled walk-in shower, and multi sink cabinet, helps to keep you decompressed after a long day. Large bedrooms for the kids and a large bathroom with storage for them, helps round out the upper level. The basement is partially finished with 2 very good sized bedrooms, and a large unfinished family space. The rough-in for a basement bathroom is also ready for your creative ideas!. A multi level backyard deck, with under lighting, further this experience, giving your family the space to head outside in the sun, to enjoy the large family sized yard. Ready for a pool! (id:42568)
Exp Realty Of Canada Inc.
51 Hedgestone Crescent
Kitchener, Ontario
Open house this Saturday and Sunday 2-4 pm ! Welcome to this captivating 3 bedroom, 2 bathroom family home located at 51 Hedgestone Cres showcasing a harmonious blend of comfort and potential. With an inviting 2200 sgft finished layout, this home opens to a large foyer, setting the stage for a warm welcome to guests. The residence is adorned with carpet free, handscraped hardwood and porcelain tiles, creating a seamless flow throughout. The elegance of the formal dining room is accentuated by California textured ceilings, custom trim, and exquisite 6 baseboards. The standout custom wrought iron rails and solid oak staircase add a touch of sophistication. The heart of the home, the kitchen, features a centre island with seating for three, an open concept design overlooking the family room, custom cabinetry with abundance of pull-out shelving, granite countertops, stainless steel appliances and convenient pantry. The updated kitchen flows effortlessly to a private custom deck, perfect for outdoor enjoyment. The family room, a cozy retreat, highlights a marble stone gas fireplace, adding warmth to the space. The updated bathrooms offer modern comforts, including a double shower and marble counter tops. The expansive fenced yard and brick shed enhance outdoor living. Located in a sought-after neighborhood, this property is close to notable schools. Boasting additional features like a finished games room for the teen's with a custom coffered ceiling in the basment updated Carrier furnace with A/C, and water softener, this home is not only a living space but a canvas for memories. Don't miss the opportunity to make 51 Hedgestone Cr your new beginning. (id:42568)
RE/MAX Twin City Realty Inc.
670 Rockway Drive
Kitchener, Ontario
Beautifully updated home on pretty tree lined street in desirable Rockway neighbourhood. This charming 3 bedroom, 4 bathroom home offers lovely, large principal rooms with refinished original hardwood flooring, high ceilings, wood burning fireplace in livingroom and gorgeous designer kitchen w/ quartz counters, maple cabinetry, marble herringbone backsplash, gas range, pot filler, and breakfast bar. Main floor office and 2 pc bath both with in floor heating. Upstairs boasts spacious primary bedroom, 5 pc ensuite bath and two additional bedrooms with a Jack and Jill 6 pc bathroom with in floor heating. Finished basement with family room, 2 pc bathroom and laundry room plus additional storage. The oversized fenced backyard has an amazing mature Japanese Maple that highlights this beautiful yard. A partially covered sitting area and pretty flagstone patio. Move right in. There’s nothing to do. Updates since 2020 include, roof, electrical, kitchen, bathrooms, windows, patio door, glass back door, refinished hardwood throughout, light fixtures, garage door and opener, Central Vac, Central Air, all appliances, hot water heater, water softener and new water line to street. Backyard gate access to Rockway Gardens! This home is a gem! Shows A plus. (id:42568)
Peak Realty Ltd.
139 Ivy Drive
Georgian Bluffs, Ontario
A PRIME GEORGIAN BAY area ... Ivy Drive is quaint WATERFRONT COMMUNITY just off Grey Rd 1 with little traffic - quiet, safe for kids play or walking the dog. This WATERFRONT area on Georgian Bay enjoys the PROTECTION & UNREAL VIEWS of the 3 LARGE ISLANDS of Colpoy's Bay - offers SAFE BOAT DOCKING option, CRYSTAL CLEAR WATER FOR SWIMMING and miles of stunning Georgian Bay SHORELINE TO EXPLORE by small or large craft! The solidly built 2,100 SQ FT VACATION HOME or PERMANENT WATERFRONT RESIDENCE offers 3 LEVELS OF LIVING SPACE, open-concept, vaulted ceiling great room & 2 full bathrooms, 4th bedroom option in lower walkout are just some of the features. The entire interior FRESHLY PAINTED. Lounge or dine on the walk-out ELEVATED DECK w/GLASS RAILINGS & STUNNING WATER-VIEWS, or enjoy the 400+SQ FT OF WATERS-EDGE DECKING. Excellent mechanicals, incl. HIGH EFFICIENCY FORCED AIR FURNACE, 200 amp electrical & UV water system. LOW MAINTENANCE, newer exterior - vinyl siding & windows, aluminum soffit/fascia & natural stone walkways = more time to enjoy the AMAZING WATERFRONT! Outbuildings; 12X8 storage shed & 10x10 TWO-LEVEL Bunkie! Use this 4-SEASON HOME as is, or update the main floor with a new modern kitchen & gas fireplace ... Add a master ensuite ... detached garage ... POSSIBILITIES ARE ENDLESS ... INVESTMENT in this HIGH-END AREA makes sense! Minutes to BIG BAY (Ice Cream!!) & boat launch. Bruce Trail access (SKINNERS BLUFF) & BRUCE CAVES, many area GOLF options, Sauble Beach, Wiarton & Owen Sound a short drive. 139 IVY DR ... A SOLID, WELL BUILT Georgian Bay WATERFRONT PROPERTY just 2.5 hours from Toronto & GTA. (id:42568)
Royal LePage Rcr Realty Brokerage (Wiarton)
489 Washington Street
Elora, Ontario
Nestled in the heart of Elora, 489 Washington St. presents an unparalleled blend of tranquility and modern comfort. This beautiful 3-bedroom, 2-bathroom residence exudes timeless charm and offers a sanctuary from the bustle of everyday life. Upon entry, be greeted by an inviting open-concept layout, seamlessly merging the kitchen, living, and dining areas. Boasting tasteful updates, the kitchen becomes the heart of the home, encouraging effortless entertaining and cherished family moments. Retreat to the primary bedroom, where a private ensuite bath awaits, promising relaxation and rejuvenation. Two additional bedrooms provide ample space for guests or a growing family. Stepping outside, discover a backyard oasis, perfect for hosting gatherings or simply basking in the serenity of nature. The two-car garage ensures both convenience and ample storage solutions. Beyond its borders, Elora's natural beauty beckons. Enjoy proximity to the picturesque Irvine River, inviting walking trails, and parks—each offering endless opportunities for exploration and outdoor enjoyment. This property holds immense potential, currently serving as a thriving Airbnb retreat. With its exceptional location and charming ambiance, it offers the perfect canvas for continued rental success or as a cherished family home. An unparalleled opportunity awaits—seize the chance to make this exceptional property your own. Schedule your viewing of 489 Washington St. today and embark on a journey to serene living. (id:42568)
Davenport Realty Brokerage (Branch)
91 Maple Street
Drayton, Ontario
This beautiful Belair model, with over 2,447Sqft of liveable space, is nestled in a quiet community. The main floor offers an open floor plan with large windows and wonder kitchen layout with large island. The Primary Suite Features a large Window with walk-in closet and a relaxing 6-piece ensuite with a larger soaker tub. The second level also offers 3 additional bedrooms and a main bathroom. The unfinished basement with the potential for additional living space. (id:42568)
The Agency
2853 Road 164
Mitchell, Ontario
Welcome to your dream home! This stunning raised ranch bungalow sits on over 2 acres of picturesque private property, offering tranquility and space to roam. Built in 1999, this home boasts a large front porch perfect for enjoying your morning coffee or watching the sunset. Step inside to find hand-made hickory flooring throughout, adding warmth and character to the space. With 3 bedrooms, 3 bathrooms, Master Bedroom boasts a large 4pc ensuite and walk in closet, there is plenty of room for the whole family. The oversized 2 car garage (26.5x25)with basement access, provides ample storage and convenience. Additionally, the bonus shed measuring 24ft x 32ft offers even more space for your hobbies or storage needs. The oversized eat-in kitchen is a chef's delight, perfect for entertaining or enjoying family meals. Don't miss out on this rare opportunity to own a piece of paradise! Centrally located to Mitchell, Exeter, Stratford and London. Call your Realtor® today for your private showing! (id:42568)
Coldwell Banker All Points-Fcr
27 Marshall Place Unit# Lot 52
Saugeen Shores, Ontario
Southampton Landing is a new development that is comprised of well crafted custom homes in a neighbourhood with open spaces, protected land and trails. The Berkley model is to be built by, the developer's exclusive builder, Alair Homes. All of Alair's homes are customized, no need for upgrades, their list of standard features are anything but standard. If this plan doesn't suit your requirements, no problem, choose from our selection of house plans or bring your own plan. Alair Homes will work with you to create your vision and manage your project with care. Phase 2B; Lot #52 backs onto mature trees. Southampton Landing is suitable for all ages. Southampton is a distinctive and desirable community with all the amenities you would expect. Located along the shores of Lake Huron, promoting an active lifestyle with trail systems for walking or biking, beaches, a marina, tennis club, and great fishing spots. You will also find shops, eateries, art centre, museum, and the fabric also includes a vibrant business sector, hospital and schools. Architectural Control & Design Guidelines enhance the desirability of the Southampton Landing subdivision. Buyer to apply for HST rebate. House rendering and floor plans are subject to change at the builder's discretion. The foundation is poured concrete with accessible crawlspace, ideal for utilities and storage. Make Southampton Landing your next move. Inquire for details. (id:42568)
RE/MAX Land Exchange Ltd Brokerage (Pe)
23 Marshall Place Unit# Lot 54
Saugeen Shores, Ontario
Southampton Landing is a new development that is comprised of well-crafted custom homes in a neighbourhood with open spaces, protected land and trails. The Amherst model is to be built by, the developer's exclusive builder, Alair Homes. All of Alair's homes are customized, with no need for upgrades, their list of standard features is anything but standard. If this plan doesn't suit your requirements, no problem, choose from our selection of house plans or bring your own plan. Alair Homes will work with you to create your vision and manage your project with care. Phase 2B; Lot 54 is a premium pie-shaped lot with trees. Southampton Landing is suitable for all ages. Southampton is a distinctive and desirable community with all the amenities you would expect. Located along the shores of Lake Huron, promoting an active lifestyle with trail systems for walking or biking, beaches, a marina, a tennis club, and great fishing spots. You will also find shops, eateries, art centre, museum, and the fabric includes a vibrant business sector, hospital and schools. Architectural Control & Design Guidelines enhance the desirability of the Southampton Landing subdivision. Buyer to apply for HST rebate. House rendering and floor plans are subject to change at the builder's discretion. The foundation is poured concrete with accessible crawlspace, ideal for utilities and storage. Make Southampton Landing your next move. Inquire for details. (id:42568)
RE/MAX Land Exchange Ltd Brokerage (Pe)
10217 Turner Road
St. Thomas, Ontario
Introducing an exquisite 3-bedroom bungalow nestled on a sprawling .8-acre lot, offering mesmerizing sunsets every evening. Proudly presented for sale by its original owner, this cherished property is making its debut on the market. Upon entry, be greeted by the elegance of gleaming hardwood floors adorning the entirety of the home. The generous living room beckons with its inviting fireplace, promising cozy evenings during chilly nights. The fully finished basement serves as a versatile space for entertainment or relaxation, featuring a separate entrance from the garage for added convenience. Delight in the serenity of the outdoors from the covered front porch, or indulge in refreshing dips in the above-ground pool on scorching summer days. With a 3-car garage, there's abundant room for vehicles and storage, ensuring practicality meets luxury. Benefiting from municipal water service and equipped with a septic system. Don't let this opportunity slip away to own a distinctive blend of indoor and outdoor living. Schedule your viewing today and uncover the allure and tranquillity of this exceptional bungalow. (id:42568)
Century 21 Heritage House Ltd Brokerage
596 Elgin Street E
St. Marys, Ontario
Very unique property with lots of options. Well kept Ranch Style Home with rear family room addition added and finished basement. Lots of updates over the years throughout. Open concept main floor with custom kitchen dining area and great views from the family room in all seasons. Two bedrooms up and One bedroom on the lower level . Gas fireplace for those cool evenings. Top rate finishes throughout. The large half acre lot has been maintained to high standards and is a gardeners delight. Covered hot tub with lots of patio areas for great entertaining . Attached single garage plus you will be attracted to the detached 26x40 shop recently added which is fully insulated and heated which is completely equipped with lift and air compressor. This could be the perfect man cave or she shed for your creative side. Truly a unique find! Call your REALTOR® today to book a showing. (id:42568)
Coldwell Banker Homefield Legacy Realty Brokerage
38 Crest Court
Cambridge, Ontario
HUGE PRIVATE BACKYARD! Situated on a mature quiet court in West Galt, this could very well become your forever home! Large pie shaped lot just shy of being ¼ of an acre. MAIN FLOOR: A living room with huge windows that fill the home with morning sunshine, a sunken family room with vaulted ceiling, 2 skylights and gas fireplace, kitchen with plenty of counter space including a work space with a butcher block top, dinette and a formal dining room area which are open concept and great for hosting large dinner parties, bathroom and a door leading to the oversized double garage (parking for 6 cars in the driveway). SECOND FLOOR: 3 good sized bedrooms, HUGE bathroom (was previously the 4th bedroom), includes a soaker tub, glass stand-up shower and plenty of storage. BASEMENT: recroom with bar, built-in wine rack and fireplace, another multi use space currently used as a hair salon (could be a great space for a large home office too), storage room and utility/ laundry room. BACKYARD OASIS! Always dreamed of having your own resort style backyard? Once you step outside you will immediately notice the massive 18’ X 36’ heated inground pool, surrounded by decks, patio area, cabana, a shed for storage and of course its beautifully landscaped. With a lot measuring approximately 90ft across the back, you will have plenty privacy and enough room to comfortably host pool parties all season long with all your family and friends. Close to The Gaslight District, U of W School of Architecture, transit, shopping and 401. (id:42568)
RE/MAX Twin City Realty Inc.
33 Lakefield Drive
Kincardine, Ontario
This one or two family home is near completion - Two + Two bedroom with full in-law suite in the bright, spacious lower level. Lower level also has its own entrance by a side door and includes tidy kitchen, 3-piece bath, huge family / dining room with corner unit gas fireplace; and the two large bedrooms. The lower level can be closed off from the upper level. The shared laundry area is off of the secure lower level foyer. Home also features engineered hardwood floors throughout the main level, vinyl plank in main living areas down (lower bedrooms are carpeted), with ceramic flooring at foyer and the three bathrooms. Quartz or granite kitchen countertops. Partially covered deck off of kitchen and from patio doors in master bedroom. Master has 3-piece ensuite. Concrete drive and walks, entire lawn will be sodded in season. Lakefield Drive is two blocks from the beach and walking path to the beach begins across the street from 33 Lakefield. (id:42568)
RE/MAX Land Exchange Ltd Brokerage (Kincardine)
759 Turnberry Street
Brussels, Ontario
For more information, please click on Brochure button below. Welcome to 759 Turnberry Street, nestled on top of the hill in the village of Brussels. This fully remodeled century home offers unparalleled craftsmanship, modern amenities, and historic charm. This 2 story family home is perfect for your needs. Once inside, the rooms are filled with light from large windows and stunning custom stained glass throughout. This home is carpet-free and boasts hardwood floors and rare butternut wood trim. You will discover the dining room, living room, kitchen, walk-in pantry, full bathroom, laundry area, den/office, mudroom with double closet all on the main floor. It also has a side and rear entrance to the back yard oasis. On the second floor you will find 3 well-appointed bedrooms, a full bath with claw foot cast iron bathtub, a large linen closet, and a large walk-in closet. This home has been completely updated with regards to wiring, plumbing, forced air gas furnace and air conditioning and also has an owned large hot water heater and water softener. There are steel roofs on all buildings. This estate is secluded and fully gated on a double lot that is over half an acre and close to the arena, ball diamonds and parks and public pool. This is truly a one-of-a-kind property in Brussels. The grounds have been meticulously landscaped and are easy to maintain. Get ready to entertain with your 12x20 custom pavilion that sits atop a dark grey 16x30 stamped concrete pad. This area is complete with a bar and a lounge area. The large rear deck has a new 6-person hot tub with lounger, lights and fountains. Located at the rear of the property you will find the 2 story 30x40 carriage house with 3 parking bays, a large workshop area and a large loft area above. Next to the carriage house is a single garage. This property is 45 min to Waterloo, 1 hour to Stratford, 30 min to lake Huron beaches. Stop dreaming and start packing! (id:42568)
Easy List Realty
21 Hampton Street
Paris, Ontario
Looking for a Luxury Bungalow only a short stroll to downtown Paris and it's top restaurants, shops and cafes? This one is for you!! Located steps from the riverfront trails and kayak launch you can leave the car at home and enjoy all the prettiest town in Ontario has to offer!!! This incredible 2584 sqft bungalow includes a total of 3 bedrooms and 3 bathrooms. Endless upgrades throughout include 9ft ceilings on both levels. The grand foyer leads to the open concept main level with a gorgeous eat in kitchen, dining room and spacious living room with a fireplace giving you the ideal space to entertain. The main floor primary suite is located in its own wing with spacious bedroom, walk in closet and spa like ensuite bath with glass shower and soaker tub. A second bedroom, bathroom and main floor laundry room are also found on this level. The bright lower level also includes rare 9ft ceilings!! This level has a massive family room with gas fireplace, a 4 piece bathroom and 2 other good size bedrooms. One bedroom is currently used as a home office... the perfect set up for an office space, hobby or craft room. Custom moveable island and shelving included!! This home also includes a 2 car garage with bonus storage space, a newly paved driveway, upgraded landscaping and a fully fenced backyard with new deck and grass area for kids or pets to play. This home truly has it all in a location that can't be beat. Don't miss out, book your private showing today! (id:42568)
Corcoran Horizon Realty
Lot 14 Mclean Crescent
Port Elgin, Ontario
Spacious 1602 sq. ft. raised bungalow with finished basement, to be built by Snyder Development. Offering 5 bedrooms and 3 full baths, including a 3-piece ensuite with a glass an tiled shower, you will find the quality that Snyder is known for throughout. The main floor is open concept, complete with quartz countertops in the kitchen and patio doors from the dining area to the backyard. The main floor bathrooms also have quartz countertops. There is also a main floor laundry. The fully finished basement provides an extra 1189 sq. ft. of living space, with a large rec room, two bedrooms, and a 3-piece bathroom. Attached double car garage. Hardwood and tile flooring throughout the main level, covered deck, fireplace, concrete driveway and sod are included. Finishes can still be chosen! (id:42568)
RE/MAX Land Exchange Ltd Brokerage (Pe)
10 Lee Street
Guelph, Ontario
Presenting an exquisite semi-detached sanctuary by Fusion Homes, this executive haven is a true gem, boasting a fully finished level 3 basement that elevates the living space to over 2300 square feet. Situated on an expansive lot, this residence exudes allure from every angle. Step into the gourmet kitchen, a culinary masterpiece bathed in the glow of recessed lighting, featuring stainless steel appliances, upgraded cabinetry, stone countertops, and an island with striking waterfall ends. Ascend the oak staircase to discover three inviting bedrooms plus a loft, two lavish bathrooms, and a serene sitting area/loft, all thoughtfully designed for comfort and style. The opulent ensuite promises a rejuvenating experience with its stone counters, glass shower door, and indulgent stone shower seat. As you explore further, the finished lower level unfolds, offering a welcoming family room and a luxurious 4-piece bath. With oak railings, newel pots, spindles, and steps, along with upgraded hardwood flooring throughout, this home exudes sophistication at every turn. Plus, enjoy the extensive $138,000 worth of upgrades by the builder throughout, ensuring luxury and quality in every corner. Nestled in the coveted east-end neighborhood, with access to top-notch schools, scenic parks, and winding trails, this residence offers an unparalleled lifestyle. Don't miss out on the chance to make this dream home yours, where every detail has been carefully curated to delight and inspire. (id:42568)
Exp Realty
48 Wood Haven Drive
Tillsonburg, Ontario
Welcome to this stunning executive brick & stucco bungalow nestled in an exclusive neighborhood, where luxury meets comfort. Boasting 3 bedrooms and 2 bathrooms, including main floor laundry for added convenience, this home offers a blend of elegance and functionality. Step inside to discover high-end, quality finishes that adorn every corner of this meticulously crafted residence. Featuring 9' ceilings, crown moulding and high trim throughout. The kitchen showcases updated quartz counters and new ceramic flooring, harmonizing beautifully with the rich wood cabinetry, creating a space that inspires culinary creativity and gathering with loved ones. The primary bedroom is a sanctuary of relaxation, featuring a spacious walk-in closet and a luxurious 3-piece ensuite with new ceramic flooring and adorned with amazing cabinetry. Step out from the primary bedroom onto the covered back patio and deck, where you can unwind and soak in the tranquility of your surroundings. Outside, the fully fenced yard envelops you in privacy and serenity, accentuated by perennial landscaping that adds color and charm throughout the seasons. A shed provides additional storage space, ensuring that everything has its place in this meticulously maintained property. The attached double car garage has diamond coated flooring the perfect finishing for car enthusiasts and helping to illustrate the quality throughout this home. Experience the epitome of refined living in this executive bungalow, where every detail has been thoughtfully curated to elevate your lifestyle. Welcome home. (id:42568)
RE/MAX A-B Realty Ltd Brokerage
8 Hickory Street W Unit# 1105
Waterloo, Ontario
Amazing 2-level, 11th floor unit, with 5 bedrooms and 5 full bathrooms. Bright and spacious, with Incredible sunset views on the 2-storey balcony. Featuring Approx. 2100 sq.ft. of living space with a 2-storey, 20ft ceiling lounge, amazing eat-in kitchen with large island and pantry, in-suite laundry room, 5 large bedrooms and ensuite bathrooms (for 4 of the rooms), the 5th room features slider-doors to the magnificent balcony. This is a Turn-key rental opportunity, in a prime location, with recent-market rental rate. Assume the fantastic tenants, already in place, until August 31st 2024 or secure vacant possession in September, for your student and school friends, for the new school year. The Modern-style building also offers a social lounge, workout facilities, underground parking, and plenty of bike racks. This unit comes with all appliances and fully-furnished with the existing furniture. Close to all amenities, shopping, transit, and just a short walk to both Wilfrid Laurier University and the University of Waterloo. Get in touch today for more details on this exceptional opportunity! **Please note: Some Images have been digitally altered /virtual staging has been used in some photos. (id:42568)
Red And White Realty Inc.
676 Normandy Drive
Woodstock, Ontario
WELCOME TO THIS IMPECCABLE 2 STOREY, 4 BEDROOM AND 4 BATHROOM EXECUTIVE HOME. SITUATED IN A DESIRABLE LOCATION TO SCHOOLS, PARKS AND WALKING TRAILS. UNIQUELY DESIGNED TO SHOWCASE THE BEAUTIFUL OPEN CONCEPT WITH SOARING CIELINGS IN THE LIVING ROOM, LOOKING UP INTO THE OPEN EXPANSE OF THE SECOND LEVEL. THE LARGE FRONT FOYER WILL LEAD YOU INTO A LOVELY FORMAL DINING ROOM WITH HARDWOOD FLOORS AND CALIFORNIA SHUTTERS. THERE IS A LARGE POWDER ROOM AND ENTRANCE TO THE DOUBLE CAR GARAGE. THE GOURMET KITCHEN IS SURE TO DELIGHT ANY CHEF, FEATURING A HUGE ISLAND, GRANITE COUNTERS AND WALKIN PANTRY. THE DINING AREA LEADS TO THE FULLY FENCED YARD SET UP FOR FUN AND ENTERTAINING, FEATURING 12 FOOT HOT TUB/SWIM SPA TO BE ENJOYED 12 MONTHS OF THE YEAR. IT IS COVERED BY A 12X20 FT CEDAR GAZEBO AND BAR AREA WITH OUTDOOR TV, ALL JUST INSTALLED IN 2022. BACK INTO THE LIVING ROOM FEATURING HARDWOOD FLOORS, CALIFORNIA SHUTTERS AND GAS FIREPLACE TO ENJOY ON THE CHILLY EVENINGS. GOING UP TO THE SECOND STOREY YOU WILL FIND A LARGE PRIMARY BEDROOM ON ITS OWN LEVEL, WITH COFFERED CIELINGS, 5 PIECE ENSUITE AND LARGE WALK IN CLOSET. JUST A FEW MORE STEPS BRING YOU TO 3 MORE BEDROOMS, 4 PIECE MAIN BATH AND SEPERATE LAUNDRY ROOM. THE BASEMENT IS FULLY FINISHED WITH AN ENORMOUS REC/GAMES ROOM AND ANOTHER 3 PIECE BATHROOM AND LARGE WALK IN SHOWER. THERE IS POTENTIAL FOR A 5TH BEDROOM IN THE BASEMENT BY PARTITIONING PART OFF. THIS TRULY IS A FABULOUS FAMILY HOME READY TO MOVE INTO AND ENJOY. AGGREGATE CONCRETE DRIVEWAY 2017, STAMPED CONCRETE BACKYARD PATIO WITH PRIVACY WALL 2017, NEW FENCE 2022, CONCRETE PAD WITH 20X12' CEDAR GAZEBO, 12’ HOT TUB/SWIM SPA, BAR AND 40TV 2022. ALL INDOOR LIGHTS UPGRADED TO LED 2023, GRANITE IN KITCHEN AND 3 BATHROOMS 2017, WASHER AND DRYER 2023. (id:42568)
RE/MAX A-B Realty Ltd Brokerage
30 Rose Street
Ayr, Ontario
Location Location Location! This quaint bungalow backing onto the Nith River with absolutely breathtaking views and fronting onto Victoria Park in beautiful Ayr is only minutes to both Highways 401 and 403 and close to all amenities. Sitting on a quiet street with a beautiful 100 x 264 foot lot this gem offers a a practical layout with 3 nice sized bedrooms. Home offers tremendous potential and needs TLC. The primary bedroom has an ensuite privilege and boasts a walkout to a screened sunroom with spectacular views of the river - nature at its very best! The sounds of the flowing river below, bald eagles soaring above and the continued presence of deer at rivers edge, simply put - a nature lovers paradise. Next to the primary room is a large living room with cozy wood burning fireplace also overlooking the river - perfect for entertaining. The practical kitchen comes equipped with stainless steel appliances and adjoins the separate dining room. The basement is partially finished and offers a large rec room, several storage rooms and a huge 45 x 11 foot unfinished area that awaits you finishing touches. Want more... Victoria Park sits across the street and offers many activities that kids and adults alike will love. Baseball, Tennis, play areas and ever popular movies in the park. Check out the virtual tour or better yet call your agent for a private showing. OPEN HOUSE Saturday April 6th 2024 from 1 to 2:30 p.m. (id:42568)
Sullivan Real Estate Brokerage Inc
14 Lorne Card Drive
Paris, Ontario
Introducing this modern Bungalow built in 2020, perfectly situated in a coveted location with a backdrop of serene forest and Mile High Road overlooking the Grand River. A standout feature of this home is its permanent green space at the rear, a rarity in today's market. Stepping through the double doors into the main floor, you're welcomed by a charming foyer seamlessly connected to the covered front porch. The open floor plan with engineered hardwood flooring offers effortless flow, ideal for gatherings or quiet evenings at home. The spacious true two-car garage boasts high ceilings and ample parking. The living room features a vaulted ceiling, wall-to-wall windows, and a sliding door providing abundant natural light and picturesque views of the mature trees beyond. The kitchen is a chef's dream, featuring dual peninsulas for seating or prep, adorned with elegant new white quartz countertops extending seamlessly up the wall, doubling as a backsplash. Ample cabinetry, a range vent hood, and a brand-new stainless-steel refrigerator enhance both functionality and style. The main floor also hosts three bedrooms (one currently utilized as an office) and a bathroom with a modern tiled shower and soaking tub. The primary bedroom offers tranquil forest views, a walk-in closet, and an ensuite with separate shower and bath overlooking the forest. Downstairs, the unfinished basement with egress windows is a blank canvas awaiting your creative touch. Conveniently located near amenities, the 403, and the vibrant downtown of Paris, this exceptional property awaits its new owners. Don't miss the opportunity to make this your forever home—schedule a visit today and experience its charm firsthand. (id:42568)
R.w. Dyer Realty Inc.
34 Hatt Street
Northern Bruce Peninsula, Ontario
Check out this LAKE HURON WATERFRONT 4 season COTTAGE or HOME offering the CONVENIENCES and EFFICIENCIES of a MODERN HOUSE ... forced air furnace, CENTRAL AIR, HRV air-exchanger, propane GAS FIREPLACE, built-in appliances, MASTER BEDROOM W/ENSUITE & walk-in closet ... like a city home ... yet located on ¾ ACRE of PRIME LAKE HURON WATERFRONT in the desirable Warner Bay / Eagle Harbour area on the Bruce Peninsula. EFFICIENT 1382 SQ FT of open design living, CUSTOM KITCHEN w/island, large GREAT ROOM w/2 patios doors, 3 BEDROOMS (2 w/water views & patio door walkouts), 2 full bathrooms, 360 degree wrap-around deck. Check-out the AMAZING 336 SQ FT FINISHED & HEATED BUNKIE with PATIO DOORS & WATER VIEW for a 4th bedroom, office, entertain room or guest suite! Oversized DOUBLE GARAGE to store toys and large circular driveway. PROFESSIONALLY LANDSCAPED, LOW MAINTENANCE property. Most FURNISHINGS INCLUDED, plus extras BBQ, KAYAK, CANOE, GENERATOR, SNOWBLOWER & more. Over 111ft of PRIVATE SHORELINE featuring gentle, flat rock entry for CRYSTAL CLEAR WATER for swimming and water-sports. West-facing, secluded cove boasts sunset views & idyllic protection from large open-water waves. Easy to manage property offers MORE TIME for FUN & EXPLORING the miles of area shoreline inlets by kayak, canoe or seadoo ... TOBERMORY is a 10min SEADOO or drive to shopping or lunch, snorkelling wrecks, HIKING the BRUCE TRAIL / cliff jumping at the GROTTO. Or just RELAX at your cottage listening to the waves & taking in the FAMOUS LAKE HURON SUNSETS! (id:42568)
Royal LePage Rcr Realty Brokerage (Wiarton)
218 Jacob Street
Cambridge, Ontario
**OPEN HOUSE Sunday, April 21st 1-3pm** WELCOME to 218 Jacob Street! A Beautiful fully modernized century home. Circa 1917. This home features modern upgrades with almost 3,000 sq. ft. of finished living space, situated on a large 69 ft wide x 165 ft deep lot, located in desirable Preston, close to schools, parks, library, the downtown core and Hwy. 401. The 3 bedroom + basement den residence is a wonderful family home with an extra large detached 60 amp garage/workshop with 240V plug - great for the car enthusiast with lots of parking. The main floor layout includes a separate living and dining room, a bright kitchen with center island open to the family room with gas fireplace and a private main floor office. Upstairs are three generous size bedrooms and a 4-piece washroom with the large master having a large walk-in closet and a beautiful 4-piece ensuite. The bright basement has a den which the sellers are using as a bedroom, a 2-piece washroom and a large rec room. This 200 amp home was extensively renovated by the previous owners in 2006-2007, including all the mechanics, electrical, gas, plumbing, with recent updates that include new carpet (March 2024), roof (2023), and hot water tank (2023). (id:42568)
Citimax Realty Ltd.
126 Laguna Village Crescent
Hannon, Ontario
For more info on this property, please click the Brochure button below. Special End Unit Ravine Lot! Location, location, location! Have a feeling of Semi-detached or Detached house in the price of Townhouse!! Very bright 3 Bedroom, 3 Bathroom special end Unit Town Home backing onto pond and side onto park. Spacious bright/sunny Open Concept Main Floor with two-piece bathroom, living room with look-out 6 feet door, dining room & Sun-Filled Kitchen/dinette area with quartz countertops, gorgeous backsplash, stainless steel smart appliances, undermount sink. The upper-level features 3 large bedrooms with 2 full bathrooms and with loft. Primary Bedroom is a Spacious Retreat that comes complete with a Walk-In Closet. An unobstructed view of pond and/or park from every window and door. S/S Gas Stove, S/S Refrigerator, S/S Dishwasher, Water RO System, S/S Two Washers including pedestal washer, S/S Dryer with pedestal and ELFs included! (id:42568)
Easy List Realty
144106 Sideroad 15
Sydenham, Ontario
COUNTRY PLACE! Looking for a place in the country or a little farm?--this rural property is located on a quiet road just south off highway 26 east of Owen Sound and west of Meaford and not far to Blue Mountains. Not just a house, this brick storey and a half-- could be your next home. Main floor kitchen has centre island with extra cupboard space. Dining area by the west window' and a diningroom on east side of the centre stairs. A large living room on the opposite side. Washer and driver in the kitchen are included. Just off the kitchen is a bright family room with a wood burning stove. Patio doors open to 16X12 deck. Enjoy the country view. It is handy to have a 2pc washroom on main floor. The second floor has three bedrooms and a full bathroom. Basement is high and dry with a side entrance, great for garden produce and supplies. This house is heated by wood/oil furnace. Outbuildings consist of a single car garage, and long drive shed 20X65. The original barn 40X50 once a dairy farm, has the 12X14 milk house for tack room, & if you keep a horse(s), you will like the 1967 addition 24x66 and 18X18. Comfortable house-- you can update and decorate to suit your taste. The land is fairly level and open for pasture or crops and this owner had horses that exercised on the oval track. Small bush to the east of the buildings --enjoy pleasant walks thru the trees. (id:42568)
RE/MAX Grey Bruce Realty Inc Brokerage (Os)
4745 Bruce Road 3
Saugeen Shores, Ontario
Home Sweet Home in a quiet pastoral setting! Welcome to 4745 Bruce Road 3, just under 2 acres of land located minutes from Port Elgin and Bruce Power. This beautiful 2-storey century home has been extensively renovated and is meticulously maintained. Boasting over 2600 sq. ft. of living space, this 4 bedroom + 2 bathroom house is perfect for a large or growing family looking to escape the ‘hustle and bustle’ of in-town living. The main floor provides a spacious foyer + laundry area from the side entrance, a 3-piece bathroom, a family room, a fully updated eat-in kitchen, a comfortable living room for lounging in the evenings, and a deck that is accessed via the sunroom. The second level is complete with four bright bedrooms, including a very sizeable primary bedroom with a secondary staircase and a 4-piece main bathroom. This home is heated with a propane furnace (2019) and propane fireplace in the living room, and includes a standby 20KW generator (2021). Some of the renovations completed: all new flooring (2021), new drywall, baseboards + trim (2021), new kitchen and pantry (2021), new fireplace and mantle in living room (2021), upgraded insulation and all new exterior siding (2021), electrical underground service with upgraded 200 amp electrical panel (2021), and more. The property includes a 30 ft. x 40 ft. insulated shop with in-floor heat, built in 2021. This is one you don’t want to miss! (id:42568)
RE/MAX Land Exchange Ltd Brokerage (Pe)
379 Northport Drive
Port Elgin, Ontario
If you're looking for a brick bungalow with an inground swimming pool that shows like brand new; then this home is just what you've been waiting for. Move in ready; the attention to detail is sure to impress you. All the things that add to the cost of a new home are already here. A heated 12 x 25 fibreglass inground saltwater heated pool was installed in 2021, the fully fenced, landscaped yard with inground sprinklers is yours to enjoy. With just one bedroom on the main floor there is plenty of space for entertaining; put the company or the kids in the fully finished basement. Some of the additional features that are sure to impress, a potfiller for the coffee bar, black stainless appliances, tiled backsplash in the kitchen, luxury ensuite, California shutters, custom cabinets in the laundry room & home office...... do we have your attention. Located on the north end of town just a short walk to Northport Elementary, Food Basics and the beach. (id:42568)
RE/MAX Land Exchange Ltd Brokerage (Pe)
17 Carlton Place
Elora, Ontario
Literally within steps of historic Mill Street in downtown Elora. This unique property is well suited for multi generational living or a weekend retreat. The open concept main floor hosts 3 bedrooms 1 bath with the luxury of a 2 bedroom 1 bath in-law suite. The outside offers the perfect place for entertaining with a large deck in the front along with a backyard pavilion. Including a detached heated garage / workshop with ample parking on a concrete driveway. This home has so much to offer, in such an incredibly sought after area. Separate entrance to in-law suite. Both floors have separate laundry. Floor space is approximately 2000 sq. ft. total. (id:42568)
Century 21 Heritage House Ltd.
766 Campbell Avenue
Kincardine, Ontario
Ravine location - Will have three levels fully finished - new home under construction just five blocks from Kincardine's downtown. Home backs onto Robinson Park and the Kincardine Trail system. Also about five blocks from arena / community centre; Kincardine District Secondary School; Huron Heights senior elementary and St. Anthony's elementary Catholic School. AYA kitchen with granite or quartz countertops and 3' X 6' island. Home has three bedrooms up and 2nd floor laundry. Master bedroom has 3-piece ensuite and huge walk-in closet (approximately 13' X 6'). Full, finished basement with 3-piece bath and corner unit gas fireplace in family room. Also office / extra bedroom. Yard will be sodded when weather permits. (id:42568)
RE/MAX Land Exchange Ltd Brokerage (Kincardine)
201 Summit Ridge Drive Drive
Guelph, Ontario
Located in the sought after East end of Guelph. This Beauty is finished top to bottom, bright, spacious, inviting, and in move-in condition. Fully fenced yard for your little ones and privacy Large yard for the gardener. Huge deck and pergola for the entertainer. Park, trail, schools, library, transit, plaza...This designer Gem is full of function - an ideal Family home...Fully finished basement w/3pc bath and wet bar ! This home welcomes you with open arms . (id:42568)
RE/MAX Real Estate Centre Inc Brokerage
464 Hazel Street
Waterloo, Ontario
SIX Bedrooms & FOUR Baths! Awesome Family home or Student Rental home that is close to everything. Over 1800 square feet on two carpet-free floors. Large Living & Dining with hardwood floors & Large Kitchen with ceramic floors on the Main Floor with a 3 piece bath. Upstairs 4 LARGE bedrooms and Two more baths! And almost 700 square feet of finished Basement with 2 more Beds , Laundry & a 3 piece Bath. This corner lot has a huge sideyard and is surrounded by mature trees. Situated in the heart of Parkdale this property is within walking distance to Winston Churchill PS, St David CSS, WCI and the Parkdale & Philip Street plazas. It is on a bus route and close to Weber St. It is also located next to the trails of Sugarbush Park. It is only a 13 minute walk to the Research & Technology ION Stop and just a 20 minute walk to both WLU & U of W! (id:42568)
RE/MAX Solid Gold Realty (Ii) Ltd.
138268 Grey Road 112
Meaford (Municipality), Ontario
On the edge of the dynamic town of Meaford, this 2 acre country property is beautifully situated in a farming neighbourhood with so much to offer. Just up the road is the Tom Thomson trail for hiking, Irish Mountain lookout for a picnic, or the hunters and anglers club for camaraderie. You are moments from the harbour and marina, diverse restaurants, Meaford Hall, farmers' market, and the new library - yet deer and wild turkeys wander across the rural view outside your windows. The house, rich in character, features a sunroom at the front and a family room at the back, both giving access to natural light and out to lovely lawns. These are perfect spaces for family and friends to hang out for a coffee or a feast of highly praised local produce. Upstairs are three bedrooms and a bath and in the basement there is a second living quarters with separate entrance, great for visitors or renters. With a natural gas furnace, air conditioning, and a metal roof added in 2015, this is a cozy family home. The garage/shop is huge - 75' x 30' - with the first 30 feet currently an insulated workshop; tons of potential for a wide array of activities. Enjoy this country retreat in a sought-after neighbourhood! (id:42568)
Exp Realty
318743 Grey Road 1
Georgian Bluffs, Ontario
LOCATION LOCATION LOCATION! Located between Legacy Ridge Golf course & Cobble Beach Golf Links, close to Georgian Bluffs public boat launch. This three bedroom two bath 2880 total sq. ft. bungalow with main floor laundry has been completely renovated by an experienced contractor. New maple hardwood floors, kitchen with stainless steel appliances, walk in pantry, main floor laundry, main floor bathroom has ceramic tile flooring all new fixtures. Two large bedrooms with double closets, main ensuite has large walk in shower, ceramic floors and double sink, all new fixtures. Lower level was re insulated & framed new drywall, has vinyl plank flooring in family room & lower level bedroom. This property offers a very private 80x250 ft landscaped treed lot, and a nice 23x8 ft. entertainment size private deck off the kitchen. Municipal water is truly a plus. Furnace and AC is approx. 6 years old, water heater is owned, septic pumped May 2022. Needing more bedrooms there is a lot of space in the lower level to accommodate another bedroom. (id:42568)
Sutton-Sound Realty Inc. Brokerage (Owen Sound)
716573 West Back Line
Chatsworth, Ontario
Escape to nature with this secluded 27+ acre retreat at the end of West Back Line. Surrounded by tranquility and plenty of trails on the property to explore. This updated unique home offers an open living space, 2 bedrooms on main level and 4pc bathroom. Lower level offers family room, 3rd bedroom, 4pc bathroom, laundry room and large foyer plus a spacious garage and workshop for all your hobbies, plus ample storage for ATVs and snowmobiles. Just under an hour away from Blue Mountain for winter sports enthusiasts, and conveniently located between highways 6 and 10 near Markdale with easy access to Owen Sound for supplies. Enjoy the rustic charm of the outdoors with the feeling of being nestled amongst the trees - this property is a nature lover's dream waiting for your personal touch. Let the trees be your home decor and nature your ultimate interior designer at this whimsical property just waiting for your creative touch! (id:42568)
Coldwell Banker Peter Benninger Realty Brokerage (Walkerton)
5 Wild Rose Court
Guelph, Ontario
5 Wild Rose Ct is rare find in the ever popular Village by the Arboretum (VBA) for a few reasons: Not only is it a bungaloft model, it has been lovingly maintained by the original owners since 1998 and located on a quiet cul-de-sac. At over 2000sf, this wonderful floorplan provides so many options for the new owners. You get that bright and open feeling the moment you step in, as you can see all the way to the back from the front door. The original hardwood floors have just been refinished and look brand new as they flow through the main level. The primary bedroom is huge, with brand new carpeting, a walk in closet and ensuite. There's also a second bedroom/ office on the main level and a powder room. As well, there is interior access to the single car garage. The kitchen opens to the dining room and offers backyard access to the enclosed sunroom through the sliders. The main living room has huge 9ft vaulted ceilings and large rear windows with beautiful southern exposure. Upstairs, you'll find that same brand new carpeting, with another bedroom and 4pc ensuite bathroom. The lower level offers a rec room, a den, another powder room and a large unfinished area that provides ample storage space. The backyard is a key selling feature as it's extremely private. The VBA is a vibrant 55+ community, offering a beautiful community centre with an indoor pool, a gymnasium, a fitness centre, party rooms and much more. Don't miss this one! (id:42568)
Keller Williams Home Group Realty Inc.
105 Forest Creek Trail
West Grey, Ontario
This impressive new home on a 2 acre lot in a preferred neighbourhood is a must see! Set on a rural estate lot, this stone bungalow shines with an abundance of natural light. Hardwood floors grace the open concept living area. The kitchen is both lovely and practical, with lots of counter space and storage, built-in appliances and a generous island. The living room features a fireplace and large front window overlooking the lawn. In the privacy of a back corner, the spacious primary bedroom is enhanced by a four piece ensuite and large walk-in closet. On the other side of the home you will find 2 more generous sized bedrooms and another four piece bath. To top of the efficiency of this home, the laundry is tucked behind the stairs to the basement. Two covered porches lead to the yard which is sheltered on all sides by trees. Downstairs is yet to be finished but has a roughed in bath, is fully insulated, and has a ton of potential. A second set of stairs leads to the basement from the huge three-bay garage which is lined with Trusscore, is very bright and has included built-in workbench/tool boxes. A well-built home with 2”x6” walls and Fir plywood on the complete exterior. Forced air system with the heat pump providing heating and cooling and a propane furnace as a secondary source if needed. An electric car charging port, fibre optic internet, an installed standby generator, and a 10'x16' shed with a roll up door. A delightful country property for your family in a great area right at Boyd Lake. (id:42568)
Exp Realty
56 Cardill Crescent
Waterloo, Ontario
House with accessory apartment. One 5 bedroom unit and one 4 bedroom unit for a total of 9 beds. Ideal land assembly when purchased together with 54 Cardill Cres. Currently vacant. Ideally located within walking distance and bus route to both Universities. RMU-20 Zoning. Value in the land. 54 & 56 Cardill must be sold together. (id:42568)
RE/MAX Real Estate Centre Inc.
312188 Highway 6
West Grey, Ontario
Hobby farm opportunity on 50 acres with the Beatty Saugeen River running through it. Home is approx 1800 square feet, board & batten exterior with attached double garage. Auxiliary buildings include a detached shop measuring 24' x 30.5' with hydro and a block barn measuring 32' x 60' and has attached lean-to/storage that's approx 32' x 40'. Also a dog kennel and fenced run. 10 acres is workable where organic gardens once grew plentiful vegetables, flowers and garlic. Home features hardwood flooring and big bright windows that light up the spacious principal rooms. Country kitchen has lots of oak cabinetry and entry from garage, a dining area and living room that walks out to deck and backyard. The main floor family room sits in the middle of the home and is warmed with wood stove. There's a convenient main floor laundry with another walkout to the back deck. 2 bedrooms and a 4 pc bath on main. Lower level family room for additional living space and a huge storage room for all storage needs. Small creek on property and the Beatty Saugeen that's a tributary to the Saugeen River offers excellent fishing like rainbow and brown trout, The remainder of land is mostly cedar bush. A couple cows, chickens, vegetable gardens & lots of storage make endless possibilities to bring your hobby farm dream come true! (id:42568)
Royal LePage Rcr Realty Brokerage (Flesherton)
54 Cardill Crescent
Waterloo, Ontario
House with accessory apartment. Two 3 bedroom units for a total of 6 bedrooms. Ideal land assembly when purchased together with 56 Cardill Cres. Currently vacant. Ideally located within walking distance and bus route to both Universities. RMU-20 Zoning. Value is in the land. 54 & 56 Cardill must be sold together. (id:42568)
RE/MAX Real Estate Centre Inc.
56 Cardill Crescent
Waterloo, Ontario
House with accessory apartment. One 5 bedroom unit and one 4 bedroom unit for a total of 9 beds. Ideal land assembly when purchased together with 54 Cardill Cres. Currently vacant. Ideally located within walking distance and bus route to both Universities. RMU-20 Zoning. Value is in the land. 54 & 56 Cardill must be sold together. (id:42568)
RE/MAX Real Estate Centre Inc.
54 Cardill Crescent
Waterloo, Ontario
House with accessory apartment. Two 3 bedroom units for a total of 6 bedrooms. Ideal land assembly when purchased together with 56 Cardill Cres. Currently vacant. Ideally located within walking distance and bus route to both Universities. RMU-20 Zoning. Value is in the land.54 & 56 Cardill must be sold together. (id:42568)
RE/MAX Real Estate Centre Inc.
73931 Durand Street
Bluewater, Ontario
EMBRACE THE SERENITY OF LAKESIDE LIVING!! QUAINT & AFFORDABLE LAKEFRONT GEM BETWEEN BAYFIELD-GRAND BEND! Charming 4 bdrm, 4-season cottage nestled in a extremely private lakefront setting with stunning views of Lake Huron. Once you enter the side door, you'll automatically fall in love with this place. New navy kitchen w/white counters, awesome living room with gas fireplace(2019), cathedral ceiling, windows facing plus glass doors to lakeside deck. Lightly-toned flooring & pine interior accents thru-out. (2) main level bedrooms, pantry, laundry room & remodeled 4 piece bathroom finish off the first level. Up we go to the 2nd floor which boasts a very cool loft area for chilling, two more bedrooms and a view of the lake from the upper windows. Current owners continuously upgraded this charmer since their purchase in 2019. Septic system installed in 2011. Municipal water. Fibre internet. Natural gas. NEW SEAWALL installed in 2022 along with new lakeside staircase. Lovely subdivision with a mix of newer homes and authentic cottages. 10 minute drive to historic Bayfield and thriving Grand Bend. Golfing, walking trails, breweries, wineries, marina close by. This retreat offers a tranquil escape from the hustle and bustle of everyday life. Whether you seek a weekend getaway or a permanent residence, this lakefront cottage embodies the epitome of refined living in one of Ontario's most coveted locations. Great time to buy! (id:42568)
RE/MAX Reliable Realty Inc.(Bay) Brokerage
167 Brookmead Street
Elmira, Ontario
Custom built by Emerald Homes for the present owner. Open concept main floor including kitchen w/island, dining area & great room. Oak cabinetry with many roll out drawers/cabinets. Appliances included. Vinyl tile flooring & carpet throughout. Great room w/gas F.P., coffered ceiling & sliding doors to a covered porch. Creek flowing through the backyard (Township owned), adds as a buffer between neighbouring properties. Main floor master bedroom w/walk-in closet & ensuite w/large shower stall. Second main floor bedroom/office also with a walk-in closet. 4 piece bath & main floor laundry complete the main floor. Loads of closet space throughout! Finished basement w/in-floor hot water heating. Spacious rec room area open to a games room area w/built-in shelves. Large basement windows. Bedroom also with a large closet & window. 3 piece washroom. Unfinished utility room - 8'4 x 8', and storage room - 14'5 x 14. Cold room. 200 amp electrical. (id:42568)
R W Thur Real Estate Ltd.
102 Goshen Road
Norfolk, Ontario
Nestled on nearly 1 acre, this stunning property is the perfect oasis! This home boasts an open concept layout highlighted by the kitchen which features rich espresso coloured cabinetry, spacious island, granite countertops, glass tile backsplash, and stainless steel appliances, and seamlessly connects to the living and dining rooms. The main floor also features a luxurious master suite with 4-piece ensuite and walk-in closet, a 2nd bedroom, a 4-piece guest bathroom, and a laundry room. Custom lighting and a wired sound system accentuate the home's modern design. In the basement are an additional 2 bedrooms, along with another 5-piece bathroom and a rec room – all perfect for guests or a growing family. Outside, enjoy serene views of the professional landscaping and surrounding fields from the expansive deck, and make use of the double car garage which offers ample space for vehicles and storage. Situated in a sought-after country setting, yet just a short drive from Tillsonburg, this property offers the best of both worlds – peace and privacy without sacrificing convenience. Don't miss your chance to own this exceptional country retreat! (id:42568)
Exp Realty Of Canada Inc.
315338 Highway 6
Chatsworth, Ontario
Paradise for the outdoors lover, this property has so much to offer! 12.75 acres of mostly treed land hosts a brick bungalow with 1 car oversized garage, a 62’ x 32’ barn/workshop with full loft, 2 beautiful ponds (one with sprinkler system) and so much more. Main level living is available in the 1164 sq ft bungalow, where you’ll find a spacious bedroom with walk in closet and 2 pc ensuite, living room, kitchen, mudroom (with option for main level laundry) & another 4 pc bath. Patio doors lead out to the back deck with wedding cake style stairs overlooking the lovely yard and ponds. The lower level of the home offers a large rec room along with 2 other rooms with closets, suitable for your office or hobby room! In the mechanical room you'll find laundry, a new propane furnace installed in 2023, owned hot water tank, 2 sump pumps, and transfer switch for the included Generac generator. Out in the workshop, which has hydro and water, you’ll have plenty of space for storage, hobbies, and even your own man cave! Just down the road, a third driveway leads to another clearing for future opportunities. Call today for a viewing! (id:42568)
Keller Williams Realty Centres








