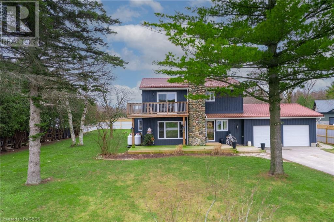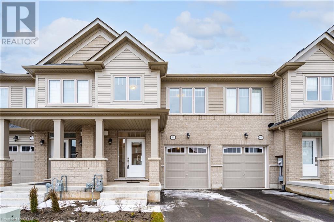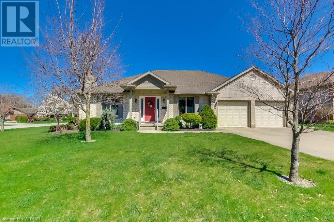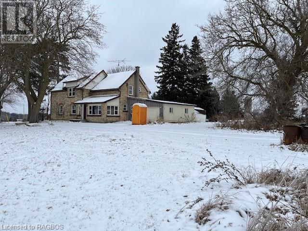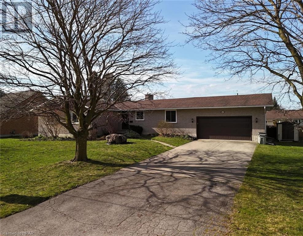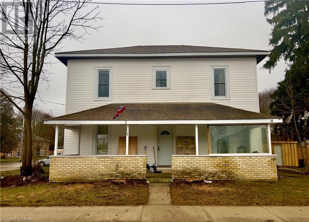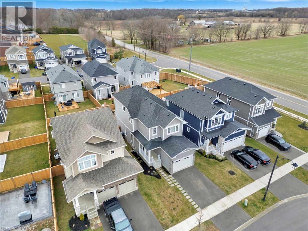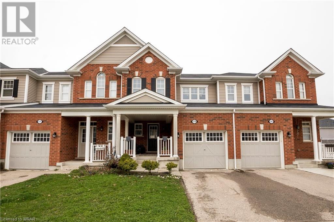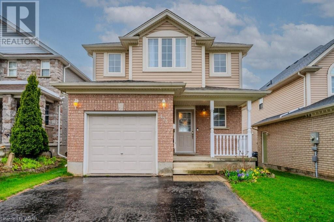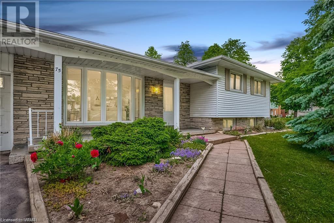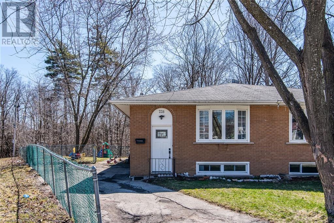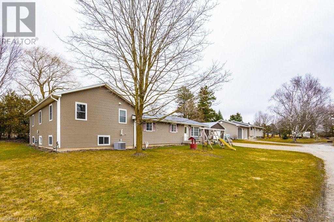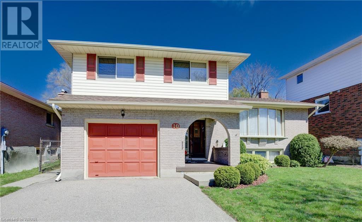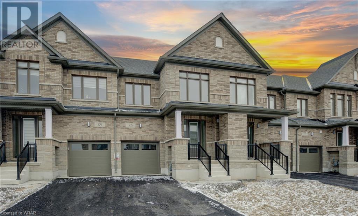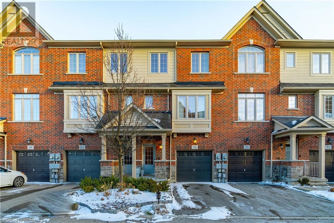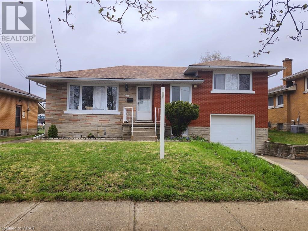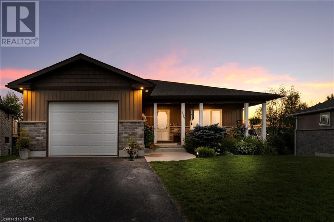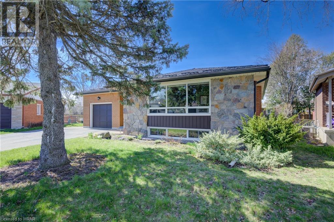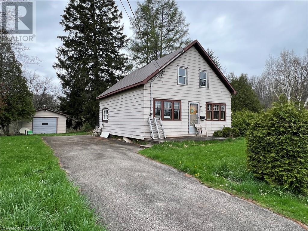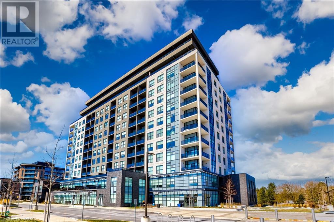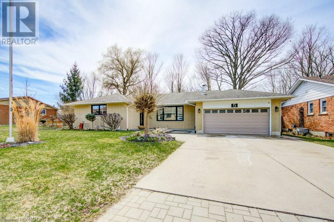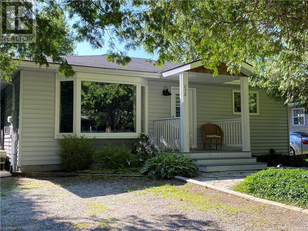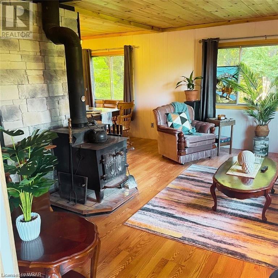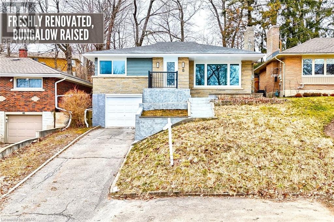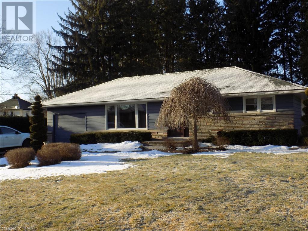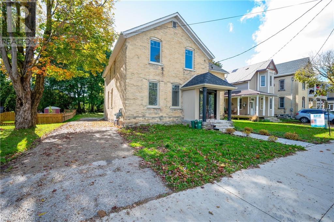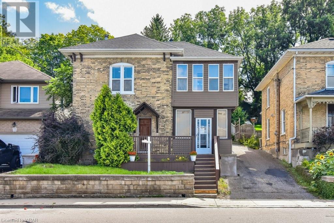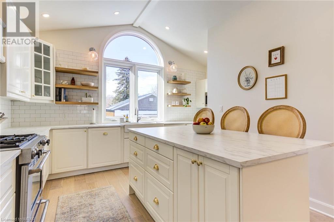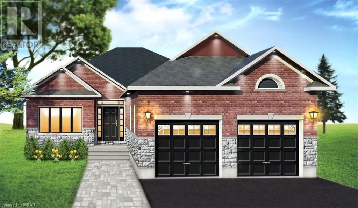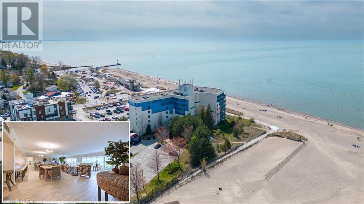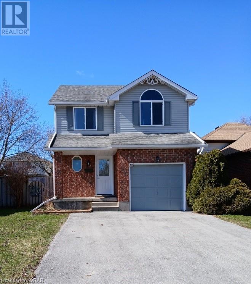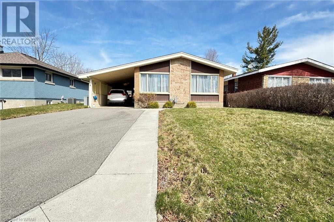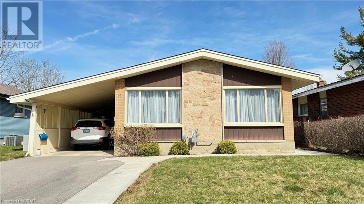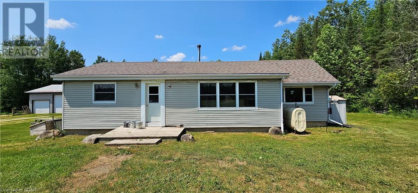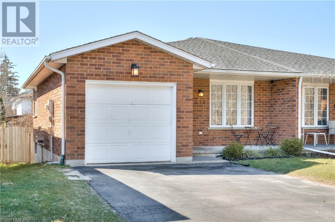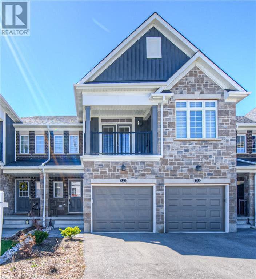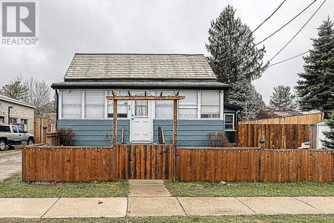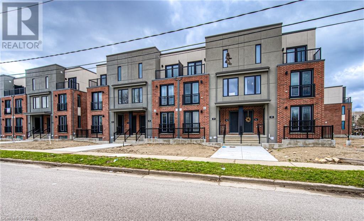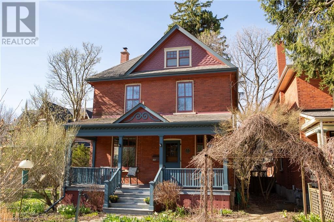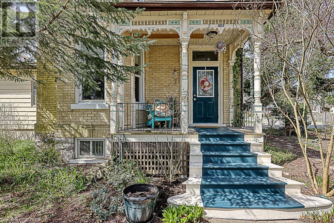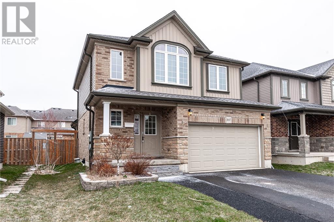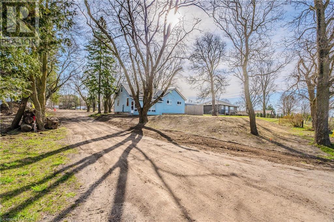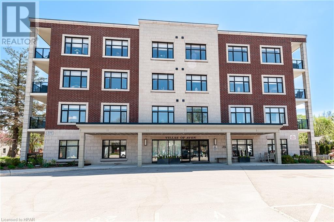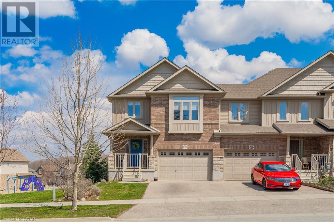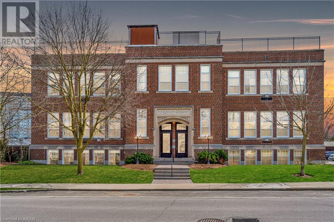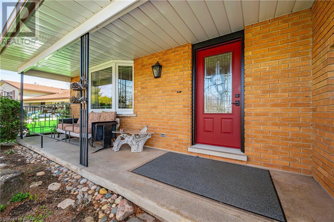EVERY CLIENT HAS A UNIQUE REAL ESTATE DREAM. AT COLDWELL BANKER PETER BENNINGER REALTY, WE AIM TO MAKE THEM ALL COME TRUE!
45125 Lakelet Road
Lakelet, Ontario
This exceptional residence on Lakelet Road is truly a one-of-a-kind gem that is bound to captivate you at first glance. The exterior charms with a striking stone chimney, elegant wood siding, and a visually striking steel red roof. Step inside to discover a wealth of distinctive design elements that set this property apart from others. This two-story home features 4 bedrooms, 2 bathrooms, a generous living space, and a chef's kitchen that is sure to impress. Outside, a private sanctuary awaits in the backyard, enclosed by a fence adorned with cedar rails that encircle the entire property. Situated just a stone's throw away from Lakelet, this residence provides convenient access to recreational activities such as fishing, boating, and swimming for the entire family. Seize this opportunity without delay - reach out to your REALTOR® today to arrange a viewing and secure this dream abode! (id:42568)
Royal LePage Exchange Realty Co.(P.e.)
84 Edminston Drive
Fergus, Ontario
New Freehold Townhome located in an award winning community by Storybrook. This impressive 2 storey, 3 bedroom, 3 bathroom carpet-free townhome is close to parks, restaurants, shopping, the Cataract Trail, schools and a short walk to historic downtown Fergus. Enter the main floor to high ceilings, bright windows & an open concept plan. The kitchen, with beautiful finishes, is open to great room and provides the perfect space to entertain. Powder room on main floor. Sliding doors to backyard. Upper level has 3 bedrooms, laundry room & 2 bathrooms. Main floor walk out to single attached garage. Lower level is unfinished & provides plenty of storage space. This home is well suited for families, empty nesters & professional couples alike. Energy efficient appliances and custom window treatments included. Rough in for Central Vac. (id:42568)
Keller Williams Home Group Realty
26 Birch Drive
Tillsonburg, Ontario
This stunning custom-built residence by Desutter Homes offers the epitome of modern living in a cozy and inviting atmosphere. Step into the open concept living room, complete with a charming gas fireplace, providing warmth and ambiance for those cozy evenings with loved ones. The seamless flow leads you to the spacious dining room and kitchen area, boasting oak cabinetry perfect for entertaining guests or enjoying family meals. Relish in the comfort and convenience of two large bedrooms, with the primary bedroom featuring an ensuite bath and a generous walk-in closet, providing ample storage space. Say goodbye to hectic mornings with the spacious combination mudroom and laundry area, making daily chores a breeze and keeping your home organized effortlessly. Venture downstairs to discover a large finished rec room, ideal for relaxation and entertainment, along with an office/bedroom space, offering endless possibilities for productivity and creativity. Don't miss out on the opportunity to make this fantastic property your new home sweet home! Start envisioning your life in this perfect sanctuary. (id:42568)
T.l. Willaert Realty Ltd Brokerage
9851 Highway 6
Wellington North, Ontario
Close to Mount Forest. This 4 bedroom, 1.5 bath home is located on a 4.36 acre property on highway 6, approximately 2 minutes south of Mount Forest. There is a 18' X 40' shed on the property as well as a small silo. Drilled well, natural gas and hydro as well as driveway onto highway 6. Home and shed are being sold AS IS. Hydro, water and gas are turned off. Home needs some work. (id:42568)
Royal LePage Rcr Realty Brokerage (Mf)
44 Albert Street
Mitchell, Ontario
Why build new when you can move right into this beautifully renovated bungalow? 3,116 Square feet of living space featuring a new kitchen complete with stainless steel appliances, quartz countertop and backsplash, new flooring, windows, sliding doors and so much more! Situated on a large wide lot on a quiet street in the developing town of Mitchell, this home is perfect for your growing family. From the in-ground pool to the games room, the kids will love every feature of their new home. Featuring a nice sized open main floor living room as well as kitchen and family room with a fireplace plus doors leading to the backyard. There are 3 good sized bedrooms on the main floor with the potential of a 4th bedroom downstairs. The master bedroom on the first floor has its own 3 piece ensuite. Downstairs you will find a spacious rec room with a wet bar and fireplace. There is also a games room with a pool table plus an additional office/den that could be converted into the 4th bedroom. The exterior of this home features a concrete/paved drive that parks up to 6 cars, a double car garage and a back deck for relaxing while the kids are in the pool! The outside pool area is finished in concrete and updates include liner, heater and pump in the last 5 years. Don’t miss out on owning this fantastic updated family home today! (id:42568)
Sutton Group - First Choice Realty Ltd. (Stfd) Brokerage
36 Alfred Street W
Wingham, Ontario
ATTENTION INVESTORS ! NEW IMPROVED PRICE ! Nicely updated 4 plex in Wingham. All 4 units will be vacant on closing so you can qualify your own tenants and set your own rates. These apartments range in size from 575 - 700 sq.ft., 3 of the 4 units have been freshly painted, have new flooring, tile and fixtures. Roof is approximately 10 years old, all windows have been replaced and there are separate meters for each unit. New common laundry has just been finished and is ready for machines. This building is clean and solid with each unit offering 2 bedrooms and full 4 pc. bath along with large yard for tenants to enjoy or add additional parking. Close to downtown amenities and the rail trail system. Don't wait, this one may not last long. (id:42568)
RE/MAX Land Exchange Ltd Brokerage (Goderich)
3 Bawcutt Crescent
Paris, Ontario
Welcome to 3 Bawcutt Crescent, a captivating home nestled in the charming town of Paris. This 5-level backsplit offers a perfect blend of comfort, style, and functionality. As you step into this home, you'll be greeted by a spacious open-concept main floor with modern glass railings providing a unobstructed view of the stunning kitchen. The large island serves as a focal point, complemented by quartz countertops, a stylish backsplash, and stainless steel appliances. Sliding patio doors lead to the upper deck with a BBQ area and glass railings to give you views of the farmers fields. You can also enjoy the lower patio area, perfect for entertaining or unwinding in the fully fenced backyard. With main-floor laundry convenience, space-saving pocket doors, and an eat-in dining space in the kitchen, this home is designed for modern living. One of the highlights of this home is the extremely large primary bedroom, featuring a vaulted ceiling, stunning accent wall, and walk-in closet. The luxurious 5-piece ensuite boasts a soaker tub, his and her sinks, and a tiled glass shower, offering a serene retreat. Following the glass rails up to the top floor of the home to find two further bedrooms and a main bath. The lower finished family room is a cozy retreat with large windows flooding the space with natural light and plush carpeting. Modern lighting fixtures throughout the home add a touch of elegance, and ample storage space in the lowest level ensures organizational ease. Situated in the sought-after North end of Paris, this home is close to amenities including shopping, schools, parks, and just minutes away from the downtown core, where you can explore cafes, boutiques, and great restaurants with views of the Grand River. Don't miss this opportunity to own a tastefully decorated home in a prime location. Schedule a showing today and make this exquisite property in Paris your new forever home! (id:42568)
RE/MAX Twin City Realty Inc. Brokerage-2
179 West Oak Trail
Kitchener, Ontario
Welcome to this stunning freehold townhouse situated in the sought-after area of Huron Park. Upon arrival, you'll be greeted by a spacious covered porch, ideal for unwinding after a busy day. Step inside to discover a foyer adorned with ceramic tile, a convenient powder room, and a magnificent solid wood oak staircase leading to the second floor. The main floor boasts an open concept design with abundant natural light and numerous upgrades. The kitchen is a standout feature, showcasing a large center island/breakfast bar equipped with an electrical outlet. Stainless steel appliances, including a fridge, dishwasher, gas range, and high-capacity vented range hood, adorn the kitchen, complemented by beautiful pendant lights hanging over the island. Additional enhancements include central vacuum system and high-quality laminate flooring throughout the great room, dining area, and upstairs hallway. Step through the patio doors to discover an oversized deck and a private fenced backyard, perfect for hosting gatherings. Plus, there's a hookup for a natural gas BBQ, making outdoor cooking a breeze. Upstairs, you'll find a generously sized master bedroom featuring a spacious walk-in closet and an en-suite bathroom. Two additional bedrooms and a well-appointed 4-piece bathroom complete the second floor. This move-in ready home is a Mattamy-built Columbine Model, offering convenience with its proximity to the 401, expressway, schools, parks, shopping centers, and restaurants. (id:42568)
RE/MAX Real Estate Centre Inc.
423 Veronica Drive
Kitchener, Ontario
Welcome to 423 Veronica Drive in Kitchener's Stanley Park/Centreville area. This location is central to all. Choose between Stanley Park Mall or Fairview Park Mall for all shopping needs. Access ramps to both the local Conestoga Parkway and Hiway 401 are within minutes from home, and that is GREAT but wait 'til you see inside!! MANY renovations have been completed here for you to enjoy a turn-key move! Kitchen, two full baths, flooring throughout, appliances recently purchased, IT'S ALL HERE! The Primary Suite is grand and features a newly renovated 4 pc en-suite bath as well as TWO closets for her and one more for him, that's right, three primary closets for your wardrobe. Upstairs bedrooms are all generous in size and the main bath here has also been updated. Enjoy the bright west facing kitchen with newer cabinets and sliding doors to your deck and fully fenced yard. The open concept main floor spills over into your living room for hosting with ease. Downstairs in the unspoiled basment we have a rough-in for a powder room and a potential 4th bedroom if you need the space. An oversized window has been installed here to comply with egress if needed. There is parking for three with your single garage and double drive so don't wait too long, this will go fast. Call your Realtor today or visit our first Open Houses this Saturday and Sunday from 2 to 4 pm. (id:42568)
Royal LePage Wolle Realty
75 Bettley Crescent
Kitchener, Ontario
Welcome to 75 Bettley Crescent! This fully renovated, enchanting side-split residence boasts a captivating family-oriented layout, nestled on a corner lot adorned with majestic, mature trees. Your journey begins with a gracious entrance into a spacious foyer, leading you up to the expansive living area, adorned with exquisite laminate flooring & expansive bay windows. Flow seamlessly into the dining room from the living space, perfect for hosting family gatherings. The heart of the home is white kitchen, offering abundant countertop & cabinet space, complete with dazzling backsplash, Huge Island & a charming picture window overlooking the backyard oasis. Easy access to the fully fenced backyard, drenched in natural light, ideal for dining & barbecues. Discover tranquility within the spacious split-level design, featuring 3 generously proportioned bedrooms each boasting ample closet space & 2 fully renovated bathrooms. The 6pc main bath features double sinks, a standalone shower & shower/soaker tub combination. This remarkable abode offers the potential for an in-law suite, with a separate walk-up basement adorned with bright windows, updated light fixtures, Rec Room, a captivating stone fireplace & Carpet-Free throughout. A convenient 3pc bath with a stand-up shower & ample storage completes this versatile space. Nestled in the esteemed Heritage Park neighborhood, mere moments away from top-rated schools, parks, shopping destinations, Stanley Park Conservation Area, Expressway & Hwy 401. Recent renovations includes blown-in ceiling insulation in 2019 fresh paint, new laminate flooring, upgraded bathrooms, new pot lights/light fixtures, Electrical, plumbing systems, all were executed in 2022 with proper permits, Complemented by new electrical panel in 2024, a tankless water heater in 2024 & a furnace in 2024. Don't miss out on the opportunity to call this exquisite residence your own – Schedule your private showing today and embark on a journey to your forever home! (id:42568)
RE/MAX Twin City Realty Inc.
228 Ingleside Place
Kitchener, Ontario
WELCOME TO 228 INGLESIDE PLACE, KITCHENER A SOLID BRICK SEMI-DETACHED PROPERTY IN IDEAL FAMILY ORIENTED AREA WITH EXCELLENT OPPORTUNITY FOR YOU WITH A MORTGAGE HELPER; WANT SPACE TO LIVE WITH EXTENDED FAMILY; OR INVESTMENT OPPORTUNITY - THIS PROPERTY HAS IT ALL. THIS CARPER FREE PROPERTY HAS A SEPARATE ENTRY TO THE BASEMENT AND IS WELL MAINTAINED AND UPDATED TOP TO BOTTOM. IT IS ALSO BACKING A GREEN AREA WITH A TRAIL. THE MAIN FLOOR HAS A SPACIOUS LIVINGROOM WITH LARGE WINDOW, DINNING AREA AND OPEN CONCEPT MODERN KITCHEN, 3 GOOD SIZE BEDROOMS, AND ONE FULL BATHROOM. THE LOWER UNIT HAS A MODERN OPEN CENCEPT KITCHEN WITH DINNING AREA AND REC ROOM, 2 SPACIUOUS AND BRIGHT BEDROOMS, AND FULL BATHROOM; WITH WALKOUT TO THE BACKSIDE OF THE PROPERTY. LOOKING FOR PRIVATE FAMILY GATHERING, SPACE FOR YOUR GUARDENING HOBBY, OR OUTOOR ENJOYMENT, THIS PROPERTY HAVE IT. UPGRADES INNCLUDE: NEW KITCHENS 2022, ALL FLOORS (2022), ALL PROPERTY FRESHLY PAINTED (2022), LAST BUT NOT LEAST, IT HAS 3 CAR PARK SPACE. BOOK YOUR SHOWING TODAY! COME AND SEE IT FOR YOURSELF!!! SUCH OPPOERTUNITY WON'T LAST LONG. IF YOU HAVE QUESTIONS, REACHOUT TO LA. (id:42568)
Keller Williams Innovation Realty
9 Smith Dr
Drayton, Ontario
5 plus 1 bedroom in the quiet community of Drayton. This large home features an addition done in 2013 including new metal roof and partially finished basement. The overall layout is perfect for families, featuring 2 full bathrooms on the main level and rough in for a third in the basement. The living room boasts a bright sunny window and offers access to both the kitchen and bedrooms. From the large eat-in kitchen, which overlooks the backyard, you have a laundry with floor to ceiling storage cupboards. One of the standout features of this home is the huge primary bedroom, complete with a 4-piece ensuite bathroom. The other four bedrooms on the main level are equally impressive, with plenty of natural light streaming in and ample closet space for all your storage needs. In addition to the bedrooms, there is a bright open den that can be used as a playroom or an office space, providing flexibility and versatility to meet your specific needs. The lower level offers a partially finished family room, ideal for entertaining or relaxing, as well as a sixth bedroom, utility room and large storage room with ample shelving. Overall, this home showcases a well-thought-out layout with its spacious rooms, abundance of natural light, detached garage and separate shop it is the perfect place to call home. (id:42568)
RE/MAX Real Estate Centre Inc Brokerage
10 Georgian Crescent
Kitchener, Ontario
**OPEN HOUSE SAT APRIL 20 AND SUN APRIL 21 2-4PM** A family home par excellence, this exceptionally well cared for 5-level side split on a quiet crescent in the coveted community of Grand River North is ready to change hands. With long term owners, opportunity awaits for your burgeoning or already honed interior design instincts to flourish. Classic curb appeal and a welcoming front porch set the tone for your visit to this lovely home. Upon entry you'll find a large entrance with a sightline to the back family room that features a gas fireplace and sliders to the back yard. There's a handy powder room on this level along with access to the garage and the lower 2 levels. The main level features a bright living room with a bow window overlooking the streetscape and a generously sized kitchen ideally placed beside the family room, making this space perfect for friends and family to gather. The upstairs level offers 3 bedrooms and the main 5 piece bathroom. Down a few steps from the main entrance is a rec room and a convenient 4th bedroom with a 3 piece bathroom. Down a few more steps you'll find the utility room, complete with laundry facilities, a workshop area, cold room and ample storage. Located close to the beautifully treed Georgian Park, walking trails, a plethora of amenities, schools and with quick highway access, 10 Georgian Crescent represents an exciting opportunity to own a well-built, well cared for home that just might be the perfect place for your family to thrive. (id:42568)
RE/MAX Solid Gold Realty (Ii) Ltd.
85 Prince Philip Boulevard
Ayr, Ontario
PICTURESQUE PARIS! Nestled in the picturesque town of Ayr, ON, 85 Prince Philip Blvd boasts a stunning, newly constructed home spanning over 1800sqft. With 9ft ceilings gracing the main level, this residence offers 3 bedrooms and 2.5 bathrooms. The stylish design embraces an open concept, featuring a kitchen adorned with a spacious island topped with quartz counters and a breakfast bar, seamlessly flowing into the living room and dining area with a walkout. The primary bedroom serves as a luxurious sanctuary, complete with a 5pc ensuite bathroom and a walk-in closet. The unfinished basement presents an opportunity for your personal touch. Situated in the coveted Generations community, just South of Kitchener and West of Cambridge, this home is mere minutes from the 401, providing easy access to urban conveniences while retaining the charm of a tranquil neighbourhood. Enjoy proximity to local eateries, shops, schools, and essential services, as well as breathtaking natural recreational spaces. (id:42568)
RE/MAX Twin City Faisal Susiwala Realty
342 Mill Street Unit# 51
Kitchener, Ontario
Welcome to luxury living at its finest! This stunning freehold townhouse boasts an array of exquisite upgrades and features that redefine modern elegance. From the moment you step inside, you'll be captivated by the attention to detail and impeccable craftsmanship throughout. Prepare to be wowed by the brand new backsplash, painter-fresh walls, and gleaming countertops that adorn the gourmet kitchen, creating a captivating culinary space that's as functional as it is beautiful. The all white kitchen with coffee nook adds a touch of sophistication, perfectly complementing the upscale ambiance. Entertain in style in the spacious dining area, illuminated by natural light coming from both sides on the room, perfect are to create memorable gatherings. The open-concept layout seamlessly flows into the living room, where an upgraded fireplace fixture serves as the focal point, exuding warmth and charm. Indulge in the ultimate relaxation experience in the master suite bathtub , or enjoy the stress free laundry experience having it on the upstairs level. The main floor boasts a convenient walkout, seamlessly blending indoor and outdoor living spaces for effortless enjoyment of the beautiful surroundings. Start your day in the cozy breakfast nook, bathed in natural light and offering the perfect spot to savor your morning coffee. With upgrades galore and a great flow throughout, this townhouse epitomizes modern luxury living at its finest. From the impeccable hardwood floors to the designer window treatments , no detail has been overlooked in creating a truly exceptional living experience. Don't miss your chance to make this extraordinary townhouse your own and prepare to fall in love with the epitome of upscale urban living! (id:42568)
Shaw Realty Group Inc.
278 Greenfield Avenue
Kitchener, Ontario
Welcome to this charming 3-bedroom, 2-bathroom Sidesplit, now featuring updated flooring, roof (2019) and windows (2023), ensuring a fresh, modern appeal. The main floor boasts a formal Living Room, perfect for entertaining guests, and a spacious eat-in kitchen, ideal for family meals and gatherings. A separate entrance leads to the finished basement, complete with a convenient 4-piece bathroom and in-law potential, offering versatility and additional living space. Centrally located, this home is just a short stroll away from both Public and Catholic schools, as well as busses and shopping amenities, providing convenience at your doorstep. With its fantastic, cozy ambiance and well-loved atmosphere AND a potential for 2nd living area for a family member or a guest in the basement, this home invites you to move in and make unforgettable memories. (id:42568)
Davenport Realty Brokerage (Branch)
117 Tuffy Macdougall Court
Harriston, Ontario
Beautiful 3 Bedroom, 2 Full Bath 7 Year New Bungalow boasting with natural light, privacy and nestled in a sought after neighbourhood backing onto green space and trees. 117 Tuffy MacDougall Court is the perfect mix of an entertainer's and minimal maintenance homebody's dream. With multiple outdoor spaces to soak in the outdoor elements you, your family, and guests will all be able to find a place to enjoy. From the covered front porch to enjoy your morning coffee, to the rear deck located off your open concept kitchen (boasting with top of the line s/s appliances), to the lower, covered concrete patio and pool space surrounded by a fenced in backyard and private oasis that leads you into your walk-out basement featuring open concept rec room and built in bar / basement kitchenette. The purposeful placement of this home allows for ample privacy, luscious gardens, yet minimal yard maintenance. The main floor flows seamlessly with an open concept kitchen, dining and family room space, 2 bedrooms boasting with closet space, a large 4 pc bath and access to your attached garage. The lower level presents you with double the entertainment and living space featuring open concept rec room and bar (or kitchenette) beaming with natural light from your walk out, as well as a third bedroom, laundry, additional storage and second 4 pc bath. Here is your opportunity to own a newer home in a quiet, desirable cul de sac where you can feel safe having your kids play a game of road hockey or basketball, yet also enjoy minimal home & yard maintenance. Located walking distance to the walking trails, playgrounds, school, downtown shopping & dining and the local swimming pool and a short 50 minute drive to Guelph, Kitchener/Waterloo & under 1 1/2 to the GTA. It's time to relax and enjoy your home, a quiet neighbourhood and soak in the good stuff. Call Your REALTOR® Today To View What Could Be Your New Home, 117 Tuffy MacDougall Court, Harriston. (id:42568)
Royal LePage Heartland Realty (Wingham) Brokerage
49 Hampton Place
Kitchener, Ontario
OPEN HOUSE SAT SUN APR 20-21, 2-4. Nestled on a private court in the coveted Stanley Park community, this fabulous stone and brick bungalow welcomes you with inviting curb appeal, beautifully framed by the picturesque, tree-lined streets of this mature neighbourhood. Enjoy the convenience of a separate walk-up basement. If you're searching for a multi-generational home, look no further - this house is tailor-made for you. From the covered porch, step into the comfort of the bright and airy foyer that will lead you to the open living area, flooded with natural light from the large front window. Indulge your culinary passions in the well-appointed kitchen, featuring an abundance of updated cabinetry. The kitchen harmoniously flows into the dining and living areas creating an inviting, space ideal for both entertainment and relaxation. As you explore further the gleaming Hardwood flooring effortlessly carries you through the main floor living quarters and into the three spacious bedrooms including the luxurious primary suite with its own private renovated ensuite. Venture to the Lower level with fabulous separate walk-up access is Perfect for in-law/multigenerational step-up or even income possibilities. This versatile area offers two additional bedrooms, a Kitchenette & renovated full bathroom, providing ample accommodation for guests. Outside, the expansive lot provides a canvas for your outdoor oasis, with plenty of space for gardening, entertaining, or simply unwinding. Conveniently located in the coveted mature Stanley Park community, this home offers Great proximity to parks, schools, shopping, and the Expressway. Whether you're seeking a multi-generational retreat or an investment opportunity, this property is sure to exceed your expectations. This property has been meticulously maintained with updated kitchen, bathrooms, metal roof, new front door, flooring and the list goes on! (id:42568)
RE/MAX Twin City Realty Inc.
791 23rd Street W
Owen Sound, Ontario
Uncover the potential of this prime real estate opportunity! Situated in Owen Sound, this expansive lot presents endless possibilities for renovation or development. With a stripped down house awaiting transformation, let your imagination run wild as you envision the ultimate dream home or lucrative investment property. Bring your vision to life and create a custom masterpiece tailored to your taste and style. Alternatively, take advantage of the ample space and municipal services available to develop the entire lot. Conveniently located near all amenities including schools, trails, and the marina, this property offers unparalleled convenience in a sought-after neighbourhood. Don't miss out on this rare opportunity to shape your future. Schedule a viewing today and unlock the potential of this one-of-a kind property. (id:42568)
Exp Realty
1878 Gordon Street Unit# 109
Guelph, Ontario
Welcome to 1878 Gordon Street! This modern and luxurious 2 bedroom/2 bath condo is Tricar's newest luxury condo in South Guelph! This has 1 secure underground parking spot. Enjoy over 1100 sq feet of living space! The modern kitchen boasts contemporary quartz countertops and backsplash, Whirlpool high end SS appliances and a chrome faucet with vegetable sprayer. This spectacular unit also offers full size Whirlpool Energy star washer & dryer, chrome bathroom fixtures, porcelain tile flooring in the kitchen and bathrooms and a walk out to an oversized balcony with modern glass railing. Heated floor in both washrooms, comes with a fireplace. Access to balcony from the master bedroom. Beautiful engineered hardwood floors. Walk in closet within the master bedroom. Exclusive use of locker and underground parking! There is a guest suite, gym, golf simulator, and a lounge on the ground floor. Grocery Stores, Restaurants, Movie Theatre, Gyms, LCBO, Beer Store, all within walking distance. Easy access to the highways (id:42568)
RE/MAX Twin City Realty Inc.
5 Eleanor Court
Tillsonburg, Ontario
Welcome to this remarkable home nestled in a FANTASTIC LOCATION on a serene court, offering the perfect blend of tranquility and sophistication with its stunning ravine backdrop. Step into the rear yard oasis and behold the breathtaking views of the ravine and pond from the custom-designed multi-level deck complete with illuminated steps. As you explore, admire the contoured flagstone walkways and stone features leading to a path descending into the ravine area. Inside, an inviting open concept living area awaits, boasting hardwood floors and heated ceramic floors for added comfort. The gourmet kitchen is a chef's dream, featuring custom cherry cabinetry. Entertain in style with the truly unique wet bar setup in the basement complete with a walkout into the backyard or exit through the basement into the heated garage. Notable upgrades include: appliances (2021), front and rear sliding doors (2021), new rented tankless hot water tank (2024), windows (2021) With so much more to discover, this home is a must-see to fully appreciate its beauty and amenities. Don't miss out on the opportunity to make this exquisite property yours! Schedule a viewing today. (id:42568)
Shaw Realty Group Inc.
238 Laird Lane
Southampton, Ontario
Welcome to your dream cottage in the breathtaking Southampton Beach area! Get ready to be enchanted by this charming year-round home, a true gem that has been waiting just for you! Nestled among majestic cedars on one of Southampton's tranquil lanes, this haven is a mere 5-minute stroll away from mesmerizing nightly sunsets and a warm, welcoming sandy beach that awaits your presence. Originally built in 1991, this enchanting abode underwent a substantial renovation in 2014, transforming it into a delightful fusion of classic charm and modern comforts. As you step inside, an open-concept layout greets you, featuring a splendid kitchen, dining area, and a living space adorned with a beautiful stone fireplace - perfect for cozy gatherings with friends and family. With three lovely bedrooms, a stylish 4PC bathroom, and convenient laundry facilities, every aspect of comfort has been thoughtfully considered. You will revel in the luxury of updated windows, top-notch insulation, a tankless water heater, and the inviting allure of engineered hardwood flooring throughout. Prepare to be amazed by the tastefully appointed kitchen, boasting elegant quartz countertops and a custom dining table that adds a touch of sophistication to every meal. Outside, the property is a sight to behold, with impeccable curb appeal in the front and a peaceful haven of privacy in the back. The thoughtful construction includes a 2 1/2-foot crawl space offering storage possibilities, thanks to a concrete floor and efficient spray foam insulation. Now, imagine this remarkable property having played numerous roles for its current owners: a cozy year-round home, a cherished family retreat, and even a potential income property. This incredible property is being offered completely furnished, turnkey, and ready to embrace the life you have always envisioned. Step into a new beginning, do not wait any longer. This is where you truly want to be. (id:42568)
Sutton-Huron Shores Realty Inc. Brokerage
813016 East Back Line
Grey Highlands, Ontario
Stunning Proton Station cottage just hit the market on East Back Line !! This enchanting home features 3 bedrooms, 2 bathrooms, and 1248 sq ft of living space. The first floor showcases a cozy fireplace, elegant laminate flooring, a spacious dining area, and large windows that flood the living room with natural light. The kitchen comes equipped with All appliances, warm countertops, Original cabinetry. This meticulously designed home also boasts a pantry and a dedicated laundry room for the convenience of modern living with a cottage feeling 10 mins away from Eugenia falls and 15 mins from Beaver Valley Ski. During the summer, entertain in style by the beautifully landscaped backyard or relax on the charming patio. This home also comes equipped with a fire pit, and a spacious deck for outdoor dining and relaxation. Located on a quite street, in the highly-coveted Proton Station School District, this home is zoned for Macphail Memorial Elementary School, Grey Highlands Secondary School (id:42568)
Exp Realty
205 Napoleon Street
Eugenia, Ontario
Welcome to this 3-bedroom brick bungalow in the village of Eugenia. Nestled on an expansive double lot, boasting nearly 1 acre of space, this property offers more than just a home – it offers the best toboggan hill in the village, perfect for creating unforgettable memories for kids both young & young at heart. Step inside & discover a meticulously maintained interior, featuring a partially finished walkout basement that opens up a world of customization possibilities. The main floor hosts 3 generously sized bedrooms, making it an ideal choice for a growing family. The main floor bathroom, originally two smaller baths, has been thoughtfully combined into a convenient cheater ensuite accessible from the primary bedroom. This spa-like retreat includes a separate shower and a luxurious air-jetted tub with a heated backrest. The living room is spacious & bathed in natural light, thanks to the large front window that graces the room. The well-appointed kitchen offers ample cabinetry, & the dining area leads to a sizeable back deck, making it perfect for outdoor gatherings. Venture downstairs to find a rec room featuring a propane stove, perfect for family movie nights. There's also a versatile den, ideal for a toy room or a home office. While the 2-piece bathroom on this level may need some fixture updates, you'll appreciate the convenience. The double attached garage connects to a mudroom, adjacent to a powder room. Outside, the yard is adorned with tall trees. A detached 24' x 36' workshop provides an ideal sanctuary for hobbies, DIY enthusiasts, or the potential for a home-based business. Just imagine the convenience and flexibility it adds to your daily life! A short walk will take you to Lake Eugenia, offering fantastic opportunities for fishing, swimming, and boating. This home seamlessly combines move-in readiness but allows for your personal taste to make it your own, a spacious property, & convenient access to local amenities, & recreational opportunities. (id:42568)
RE/MAX Summit Group Realty Brokerage
8 Dundonald Road
Cambridge, Ontario
Welcome to 8 Dundonald Road, Cambridge—a captivating property that has undergone a comprehensive renovation from top to bottom, resulting in a home that exudes charm & elegance at every turn. Nestled in a desirable location, this residence offers a plethora of features that make it a standout choice for First time Home buyers & investors alike. Greeted by an abundance of natural light, this Freshly painted house offers a spacious living room that serves a perfect gathering spot for family & friends. The addition of a voguish fireplace adds both warmth & style to the room. Throughout the house, pot lights illuminate each space, highlighting the freshly renovated interior. New doors, New windows & New roof adds elegance & modern touch to this house. The heart of the home lies in the chef-inspired kitchen, where culinary dreams come to life, Boasting brand new high-end SS Appliances, quartz countertops & sleek white glossy cabinets. The residence features 2 spacious bedrooms, each offering ample space & comfort. A shared full bathroom ensures convenience for residents, while a newly added powder room on the main level adds an extra layer of functionality to the home. Downstairs basement, offers endless possibilities, With its own separate entrance from the garage, the basement offers the potential to be transformed into an in-law suite or legal duplex, providing additional living space & versatility to suit your needs. Complete with a spacious rec room & full bathroom, the basement serves as a flexible space for leisure and entertainment. Outside, the backyard serves as a serene retreat, featuring a concrete patio and picturesque hill-type landscape. Ideal for outdoor gatherings and activities, the backyard offers a tranquil escape from the hustle & bustle of everyday life. Conveniently located just miles from downtown Cambridge & close to all amenities, this house offers the perfect balance of convenience & serenity. Note: Sellers will install Entrance Stair Railing. (id:42568)
RE/MAX Twin City Realty Inc.
888 Winston Boulevard
Listowel, Ontario
Excellent location, wood & stone sided bungalow with attached garage with walkup from basement, exceptional back yard very private, well landscaped, interlocking driveway, new flooring in kitchen, diningroom, livingroom and hallways, close to everything (id:42568)
Peak Realty Ltd.
47 Elora Street N
Clifford, Ontario
Discover this enchanting 5-bedroom, 2.5-bathroom brick home blending historical charm with modern luxuries. Perfect for families or multi-generational living, it features a welcoming entrance with a coat room and exquisite stained glass. High ceilings, abundant light, and exposed brick enhance the spacious living room, ideal for entertaining. Dine in elegance under a striking chandelier in the formal dining room. The kitchen offers ample prep space, a unique enamel waterfall countertop, and exquisite copper details. Vaulted ceilings in all bedrooms create airy retreats, especially the primary with its walk-in closet and luxurious ensuite. Enjoy secluded outdoor space, ripe for creating a backyard oasis with a pool. (id:42568)
Exit Integrity Realty
412 11th Street E
Owen Sound, Ontario
Absolutely stunning Victorian home in the heart of Owen Sound. If your looking for character this home is breathtaking, from the original wood doors, trim and floors to the gorgeous built-ins and the beautiful library yes, library! This 6 bedroom 4 bath home has ample space for a big family or to spread out! Fully finished basement with two staircases, a utility room and storage room. Generous size laundry room and rec-room. The main floor boost a library, formal living room, eat in kitchen and formal dinning room and two sets up stairs to the second floor. The second floor offers an open sitting area, and 4 above average sized rooms and a 4 piece bath. Climb the open staircase to the third floor and you are greeted with two more generous rooms and an oversized storage room. All with beautiful hardwood flooring. Bonus garage 25.2 x 13.8 (id:42568)
Homelife Bayside Realty Ltd Brokerage
100 Queen Street W
Cambridge, Ontario
Attention Investors and first time home buyers! Well maintained Duplex in Hespeler Hespeler Village availablefor sale. This unit features an amazing Hespeler Village location within walking distance to all of the shops,restaurants and cafes in Hespeler Village with views of the Speed River across the street. Featuring 2, 2bedroom apartments with parking for 4 vehicles this property has amazing income potential. Both Units will be vacant May 1st, 2024. Vacant Possession available May or June. Great opportunity for positive cash flow in this high rent low vacancy area (id:42568)
Red And White Realty Inc.
137 Elgin Street South Street S
Mount Forest, Ontario
Welcome to this professionally renovated 1.5 storey home that checks all the boxes for modern living. Nestled on an impressive 234' lot, this property offers both indoor and outdoor space to suit all your needs. With 3 bedrooms, 2 bathrooms, and a detached garage, this home is perfect for families or those seeking a spacious retreat. Step inside and Experience the WOW factor! This home definitely has STYLE, the Neutral Colour scheme and natural materials are complimented perfectly by the large windows that flood each room with natural light. The beautifully updated kitchen is a chef's dream, featuring stainless steel appliances, a large island and a beverage station. The main floor features a generous sized living and dining rooms, a home office, 3 pc bathroom and off the kitchen is a lovely sunroom with access to the back deck and patio area. Upstairs, you will find three spacious bedrooms, each with its own unique charm. The stylishly renovated bathroom showcases modern fixtures and finishes, adding a touch of luxury to your daily routine. You will be sure to appreciate the added convenience of 2nd floor laundry. Outside, the expansive backyard offers endless possibilities for outdoor living and entertaining. Whether you envision a serene garden retreat, a space for children to play, or a backyard oasis with a patio and fire pit, this lot has the potential to bring all your outdoor dreams to life. In the detached garage, you'll have plenty of storage for vehicles, tools, or additional recreational equipment. Conveniently located, this home offers easy access to nearby amenities, schools, parks, and highways. Enjoy the convenience of shopping, dining, and entertainment options just minutes away. This professionally renovated home offers the perfect blend of modern living and classic charm. Don't miss the opportunity to make this beautifully updated property your very own. (id:42568)
Davenport Realty Brokerage (Branch)
Lot 31 201 Hetram Court
Crystal Beach, Ontario
For more info on this property, please click the Brochure button below. Custom built in Bay Beach Woods Estates, Crystal Beach, Ontario Canada. Brand new brick bungalow with stone front. It is a natural cul-de-sac, only 11 minute walk to beautiful Crystal Beach, 15 minutes to the Peace Bridge and 25 minutes to Niagara Falls. Tranquil atmosphere in a cul-de-sac with 32 custom-built brick bungalows utilizing unparalleled level of premium quality materials. Two islands decorated with shrubs and flowers, maintained by a sprinkler system, greet each and every guest and resident upon entry. This prestigious location is surrounded by all the amenities conducive to a peaceful, relaxing lifestyle. Estimated completion date is June 30, 2023. (id:42568)
Easy List Realty
9 Pine Street Unit# 104
Grand Bend, Ontario
BEACHFRONT GRAND BEND GETAWAY! This stunning, luminous condo embodies the ideal home away from home you've longed for. Nestled along one of Ontario's premier beaches, this highly coveted retreat is conveniently located less than 2 hours from the Waterloo Region and GTA. Envision beginning your weekend by leaving work on Friday afternoon, just in time to bask in the sunset from your expansive terrace, offering direct access to the beach. Welcome to the Beachplace Condominiums community, a waterfront haven perfectly suited for empty nesters, investors, or those seeking a maintenance-free retreat. Boasting over 1490 sqft of living space, including 2 generously proportioned bedrooms, 2 full bathrooms, and a kitchen seamlessly integrated with the living room, featuring sliders opening onto your outdoor sanctuary. This meticulously updated unit boasts porcelain tile floors, a modern kitchen adorned with granite countertops, luxurious amenities such as a soaker tub and glass-enclosed shower, floor-to-ceiling windows, a spacious primary walk-in closet, and convenient in-suite laundry facilities. Complete with a storage locker #104 and 1 parking space #1, this residence also offers gated entrance, 2 visitor parking tags, and controlled entry for added security and peace of mind. Close your laptop and immerse yourself in all this vibrant locale has to offer - from dining experiences to pavilion concerts and the bustling charm of Main Street. (id:42568)
RE/MAX Twin City Faisal Susiwala Realty
530 Flannery Drive
Fergus, Ontario
SOUTH END Fergus location short walk to Recreation Centre (Sportsplex), High School and Primary School, Shops and Restaurants. Convenient for commuters to Dufferin, GTA or Guelph! This 3 bed 3 bath home is fully finished top to bottom with carpet free main floor and upstairs. Many recent updates include most windows (master BR, main Bath, back LR), furnace (2013), front door (2022), AC (2022), Roof (2011), deck (2020), new stainless steel appliances (2023), asphalt driveway, kitchen counters and painted cupboards, garage door and all bathrooms. Enjoy your main floor living room with cozy gas fireplace, large picture window and updated kitchen with walk out to updated deck with gazebo and hot tub with privacy fence in good sized fully fenced yard. 3 good size carpet free bedrooms upstairs with large landing and master bedroom with walk in closet and updated large window. Large family size 4pc bathroom upstairs with updated tub/shower, vanity, toilet and sink. Bathroom on main floor and in basement - both recently updated. Willing to offer flexible (longer) closing. Cant beat this south end location with lots of room for a growing family! Check out the floor plan and virtual tour link on listing! (id:42568)
Keller Williams Home Group Realty
12 Greenwood Avenue
Cambridge, Ontario
FABULOUS, COMPLETELY UPDATED LEGAL DUPLEX in great location. This great property boasts a desirable open concept layout with beautiful finishes, three spacious bedrooms on the main floor, offering ample living space. The basement apartment features two additional bedrooms, making it an ideal rental opportunity. Located in a quiet neighborhood this duplex provides a serene and peaceful atmosphere while still being close to all amenities and conveniences. Whether you are looking to live in one unit and rent the other, or simply invest in a property with great tenants and current market rents, this duplex is a fantastic choice. (id:42568)
Keller Williams Home Group Realty
12 Greenwood Avenue
Cambridge, Ontario
FABULOUS, COMPLETELY UPDATED LEGAL DUPLEX in great location. This great property boasts a desirable open concept layout with beautiful finishes, three spacious bedrooms on the main floor, offering ample living space. The basement apartment features two additional bedrooms, making it an ideal rental opportunity. Located in a quiet neighborhood this duplex provides a serene and peaceful atmosphere while still being close to all amenities and conveniences. Whether you are looking to live in one unit and rent the other, or simply invest in a property with great tenants and current market rents, this duplex is a fantastic choice. (id:42568)
Keller Williams Home Group Realty
111724 Grey 14 Road
Conn, Ontario
Ready to go hobby farm within driving distance to major work centers? This 1504 sq/ft, 3 bedroom bungalow with office and good sized kitchen is well set back from the road. The wood stove helps supplement heating costs. Most mechanical items have been updated. Furnace and oil tank 2018, windows 2015, chimney 2019, water pump and pressure tank 2022. There is a 40 x 32'6 x 12' H insulated workshop with wood stove and a 52 x 25 barn with 3 large stalls, hydro and water. This property is set up for horses, goats, chickens etc. The large front field which is tile drained and with electric fence and two smaller pastures behind the barn is perfect for raising animals. There is a movable chicken enclosure and a well established 30x30 garden. The property has been managed as organic. This property is set up for country living with the farm and lots of walking trails that back onto the conservation lands. Come out and see what this home has to offer. (id:42568)
Coldwell Banker Neumann Real Estate Brokerage
578 Old Huron Place
Kitchener, Ontario
Welcome to 578 Old Huron Place! Nestled on a tranquil and desirable street, this home has undergone a stunning renovation from top to bottom and offers a convenient walkout basement! Upon entering, you'll immediately sense the meticulous care bestowed upon this property by its current owners, now ready to be enjoyed by you! The main floor showcases a beautiful kitchen featuring updated shaker-style cabinets with ample storage, stainless steel appliances (all included), and a striking white quartz countertop. Adjacent to the kitchen, the dining and living areas provide versatile spaces for everyday family meals or hosting large gatherings. Easily transform the four-person dining area into a seating arrangement for twenty with a quick furniture adjustment. Upstairs, discover three sunny and spacious bedrooms with generous storage and a full bathroom on this level. The lower level offers an impressive entertainment zone adaptable to various uses, complemented by another full bathroom. Step outside through the sliding glass door to a backyard oasis complete with a deck and pergola—ideal for summer evening activities. This expansive home extends further with a finished basement on the fourth level featuring an additional bedroom and office space. New flooring and designer light fixtures throughout enhance the modern feel. The furnace and A/C were newly installed in 2020, and a convenient gas BBQ line awaits in the backyard. Simply move in and begin relishing the comforts of this beautifully updated residence! (id:42568)
Chestnut Park Realty Southwestern Ontario Ltd.
340 Valencia Avenue
Kitchener, Ontario
Here it is, the executive style freehold townhome you’ve been waiting for. Finished top to bottom with quality appointments and a modern design. This 3 bedroom 4 bathroom Autumnhill model offers over 1,700 sq ft of finished living space. The Main Floor is ideal for entertaining with an open Concept Great Room, Dinette, Sleek Kitchen with solid surface counters, island, and Stainless Steel appliances. The walkout from the great room to spacious 10x12 deck makes barbecuing a breeze. The upper level features a primary suite with walk-in closet, 3 pc ensuite and your very own private balcony perfect for enjoying your morning tea or coffee. Two more ample sized bedrooms and a 4pc family bathroom complete the second floor. Let’s not forget there is a finished recroom and 3 pc bathroom in the basement, the perfect spot for kids to relax or extended family to stay. Situated in the highly sought after Huron South neighbourhood within walking distance to schools, shopping and the many hiking trails at the popular Huron Natural area. If that’s not enough you will be impressed with the playgrounds, splash pads, soccer fields, racket courts and cricket pitches that are only a 6 minute bike ride away at the brand new RBJ Schlegal Park. Its time to stop looking. Book your showing today and make your family proud to call “340 Valencia Avenue” home. (id:42568)
RE/MAX Twin City Realty Inc.
82 Main Street
Woodstock, Ontario
Welcome to 82 Main St.This is a bungalow with loads of investment opportunities. This home has 3 kitchens, 3 full baths and loads of Parking.There are 2 bedrooms in the front of property with separate entrance, and one large primary at the back of the home. With C4 zoning there is so many uses for this one! Rent out the front of the house and live in the back or rent out both. There's an ample fully fence yard and a massive 25' x 25' heated, insulated hut in the private rear yard. The hut has its own 400amp service, with a full washroom, and kitchen. There is a large gate to access the yard and for larger vehicles to access the back parking. Have a business or looking for some extra income from your home? This one has options. (id:42568)
RE/MAX A-B Realty Ltd Brokerage
99 Roger Street Street Unit# 50
Waterloo, Ontario
Welcome to your dream urban oasis! Nestled in the heart of the vibrant cityscape, this brand new, modern stacked condominium townhome offers the pinnacle of contemporary living. Step into luxury as you enter this meticulously crafted residence. Boasting three spacious bedrooms, each a sanctuary of comfort and style, and 2.5 baths designed with sleek elegance, every corner of this home exudes sophistication. With ample space for relaxation and rejuvenation, you'll find tranquility in every room. Elevate your living experience with not one, but two private balconies, perfect for savoring your morning coffee or unwinding with a glass of wine as you soak in the breathtaking urban views. Whether you're entertaining guests or enjoying quiet moments alone, these outdoor spaces provide the perfect backdrop for your lifestyle. Convenience meets functionality with a garage offering secure parking for your vehicles, providing peace of mind in the bustling city. Say goodbye to the stress of street parking and embrace the ease of coming home to your own dedicated space. Located in a sought-after neighborhood, you'll enjoy easy access to an array of amenities, from trendy cafes and restaurants to boutique shops and entertainment venues. With everything you need right at your doorstep, urban living has never been more effortless. Don't miss your opportunity to experience luxury living at its finest in this exquisite stacked condominium townhome. Schedule your viewing today and discover the epitome of modern urban living. (id:42568)
Coldwell Banker Peter Benninger Realty
357 St David St Street
Stratford, Ontario
Character, Charm and Location! Proudly standing within a highly sought after prominent neighbourhood in Stratford, this 2 1/2 story Queen Anne Box Style home is awaiting your arrival. Upon entry, the large foyer is warm and welcoming with hard wood flooring and classic high baseboards and wide trim. Guest entertaining at its best in the living/dining room boasting large windows and an abundance of natural light. The fun white kitchen has red accents and is functional and bright! Bamboo flooring finishes off this unique decor. 4 Bedrooms upstairs, one currently set up and used as an office. The primary bedroom allows access to a small deck overlooking the mature backyard full of trees, shrubs and greenery. Four piece bath with claw-foot tub rounds out this floor. The unfinished attic provides the opportunity to create additional living space for a growing family. An additional 3 piece bath is in the basement, along with a brand new furnace. Built in 1916, the history and charm radiate from this architecturally sound home. Professional award-winning landscaped property, front and rear, this home has been loved for many years. Historically Designated house for its type and period of unique, creative style, close to walking trails, schools and the hospital. Now is the time! (id:42568)
Home And Company Real Estate Corp Brokerage
263 Light Street
Woodstock, Ontario
This century home is the perfect blend of historic charm and modern amenities. The eat-in kitchen boasts an island with a sink and dishwasher, as well as ample cupboards and counter space for all your cooking needs. The dining room is generous in size, making it perfect for hosting dinner parties or sfamily gatherings. Currently being used as a music room, the formal living room adds an elegant touch to the home. The cozy family room overlooks the amazing backyard, providing a peaceful space to relax and unwind. One of the many highlights of this home is the main level bedroom with the luxurious main floor bathroom. Featuring a deep soaker tub and walk-in tiled shower, it's the perfect place to escape and pamper yourself after a long day. There is also a separate powder room for added convenience. Moving onto the second level, you'll find three bedrooms and another 3 pc bathroom. Each bedroom offers its own unique charm and character, making it easy to create a personalized space for each family member. The partially finished basement has its own separate walk-down entrance from the deck, allowing easy access from the pool to the basement shower and electric, cedar-lined sauna. With a 20x40 inground swimming pool with gas heater, you can enjoy a refreshing swim or soak up some sun anytime you want. With so much space and amenities, this backyard is truly an entertainer's dream. With a detached single car garage/workshop and storage loft, you'll have plenty of room to store your tools, equipment, and even park your car. And with three driveways, to give parking for your guests. Plus, the multiple sheds and garden sheds provide even more storage options for all your outdoor needs. For those with a green thumb, there are plenty of perennial gardens, you'll have a variety of beautiful blooms to admire throughout the year. The large grape vine, apple tree & raspberry patch will surely satisfy your cravings. Close to 401/403 and all amenities. Furnace just updated. (id:42568)
Century 21 Heritage House Ltd Brokerage
597 Forman Avenue
Stratford, Ontario
Family Find on Forman! Are you looking for a family home, in a fabulous neighbourhood, with a finished basement and fully fenced backyard? Look no further! This lovely 2 story with three full levels of living space can surely fill the bill. The open main floor with living / kitchen / dining room and easy access to wonderful rear yard and 2-piece bathroom, is made for entertaining. Upstairs, you will find all 3 bedrooms, including a spacious primary. The large tub and separate tiled shower in the main bathroom offers semi ensuite access and is perfect for a growing family. All bedrooms have ample closet space and the primary even has a walk-in closet with custom built-in organizers! Descending into the newly finished basement, you'll find a bright 3-piece bathroom, laundry room, lots of space for an office nook and a nice big recreation room room--the perfect spot to watch the game. For more information or to view this listing for yourself, contact your REALTOR® today! (id:42568)
Home And Company Real Estate Corp Brokerage
4753 B Wellington 32 Road Road
Guelph, Ontario
A QUIET COUNTRY RETREAT. Looking for land outside the city where you can customize your own home and build a workshop or hobby room? This 1-acre lot might be perfect for you. There’s already a solid 1200 sq. ft. house with 3 bedrooms (including an enormous second-floor bedroom) and 1 bathroom. It’s all been stripped to the studs for your custom renovation and design needs. There’s also lots of space for a swimming pool, garage, and gardens, plus land for a workshop, studio, or storage for antiques, cars, or furniture—whatever you want to create for your ideal home and play-space. Nestled in Puslinch Township, you’re halfway between Guelph and Cambridge, so you’re a short drive to Guelph’s west-end shops and recreation (Costco, Zehrs, West End Rec. Centre, Public Library), or in the other direction, you’re minutes from Hwy. #401 and all the shops and amenities in Cambridge. It’s a peaceful country escape but close to the necessities of the city. Visit this property now and imagine the possibilities. (id:42568)
Keller Williams Home Group Realty
255 John Street N Unit# 309
Stratford, Ontario
Welcome to Villas of Avon! Nestled in a desired, mature neighbourhood, within walking distance to the Avon River and beautiful downtown Stratford, this condo has everything on your wish list. Featuring 1433 square feet of living space, with open living area, 2 bedrooms, 2 bathrooms, including primary ensuite with tiled shower, as well as a 10'x 10' den, perfectly located off the kitchen, for easy access to your home office or formal dining room. This south facing condo offers incredible sunlight, streaming in the living area, both spacious bedrooms and the wonderful 6' x 12' balcony. The laundry room is tucked just off the main foyer and includes plenty of space for all of your storage needs. Speaking of storage, this unit has you covered, with a large hall closet near the entry, double door pantry, linen closet in the hall, spacious closet in the second bedroom and walk-in closet in the primary. Don't forget about the incredible amenities in this building, including gym, guest suite and large common room with lovely outdoor patio and BBQ area! For more information, or to view this property for yourself, contact your REALTOR® today! (id:42568)
Home And Company Real Estate Corp Brokerage
432 Avens Street
Waterloo, Ontario
Welcome to 432 Avens Street in Waterloo, a remarkable freehold, end-unit townhome set in the coveted Vista Hills neighborhood. Boasting over 2300 SF of living space, including 3+1 bedrooms, 4 bathrooms, and parking for 3, this lovely home features an inviting walk-out basement complete with an in-law suite, presenting an ideal mix of comfort and functionality, perfect for families and investors alike. Inside, a welcoming main entry leads to a premium layout featuring engineered hardwood flooring on the main level and upper hallway. The bright and spacious open-concept design includes a modern kitchen with stainless appliances and ample storage, and formal living and dining rooms, with a convenient 2-pce powder room on the main level. Upstairs, the generously sized primary bedroom offers a sanctuary with large closet space and a private 4-pce ensuite. 2 additional spacious bedrooms, a 4-pce main bath and an office/media area, creating a versatile space for work or relaxation. The fully finished walk-out basement is a highlight, featuring an in-law suite complete with a bedroom, 3-piece bath, kitchen, and den, offering privacy and functionality for guests or family members. Outside, the home borders Avens Park and includes a spacious, fenced-in backyard with a deck, perfect for outdoor gatherings or a quiet retreat in nature. Prime location: close to all amenities, including restaurants/shopping centres, The Boardwalk, walking trails, University of Waterloo & Wilfrid Laurier, Costco & w/in a close walking distance to top-rated schools!? Don’t miss the chance to make 432 Avens Street your new home. This home won’t last! Contact us today for more information! (id:42568)
RE/MAX Twin City Realty Inc.
35 Alexandra Avenue Unit# 105
Waterloo, Ontario
This stunning condo will leave you breathless with its tasteful implementation of modern luxury. Nestled in a building that once housed the historic Alexandra Public School in 1923, this property has been meticulously restored in recent years, blending tasteful updates with its original charm to become one of the most coveted luxury condos right in the heart of Uptown Waterloo! Discover approximately $80,000 worth of recent upgrades that have elevated this home to dream status for one fortunate buyer. It includes a stunning eat-in kitchen with black stone countertops, black appliances and cabinetry and with brass hardware and faucet, making the kitchen a true visual delight. The kitchen leads into to a spacious living room, with plenty of windows, natural light, custom shutters and remote control blackout blinds, allowing for an array of uses and ambiances, both for entertaining and for your own enjoyment. Smart lighting dimmable pot lights are available throughout the home! The home includes 2 bedrooms and 2 fully renovated bathrooms, with high end Carimali rainfall showers and fixtures, floating vanities and tasteful tile work. The primary bedroom is spacious with plenty of built in storage and with an ensuite bathroom with heated flooring. The second bedroom includes a cozy nook, perfect for working from home. The unit also offers in suite laundry and a spacious area in the back for extra space. If all of this wasn’t already enough, this home offers you an extremely rare 4 parking spots (2 which are covered garages) for your exclusive use plus it also includes a storage locker! This home boasts an unbeatable location in the heart of Uptown Waterloo, just steps away from Waterloo Town Square, a variety of amenities including restaurants, parks, trails, coffee shops, hotels, and vibrant nightlife. Additionally, easy access to the LRT makes commuting effortless. Nearby are excellent schools like KWCI and Resurrection Catholic as well as the Google Breithaupt Campus. (id:42568)
Exp Realty
82 Strathcona Crescent
Kitchener, Ontario
Welcome to 82 Strathcona Crescent in the tranquil Heritage Park neighbourhood. This fully updated, bright 3-bedroom, 1.5-bathroom home features a eat in kitchen with beautiful back splash, a formal dining room and a large living room for all your family gatherings! A bright sunroom with heated floors that leads to your private landscaped back yard with all season blooms and a water feature—a perfect retreat for outdoor relaxation! The basement offers an entertainment area - finished with pecan wood details, a spacious laundry room and a bonus room! Enjoy ample parking for 4 vehicles. Conveniently located, within walking distance, to shopping, schools, a library, and trails, this home offers modern comfort in a serene setting. Don't miss out! (id:42568)
Keller Williams Innovation Realty








