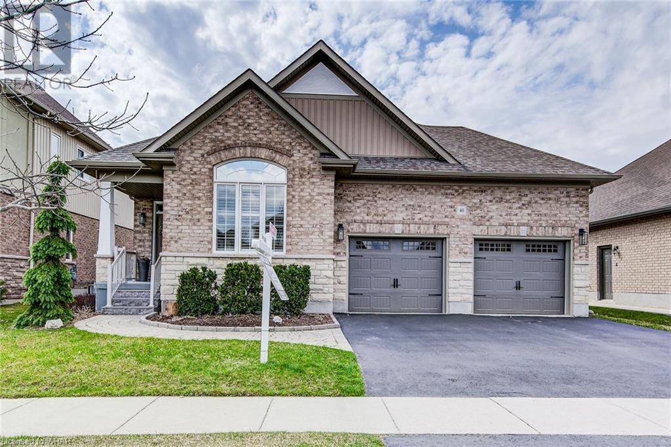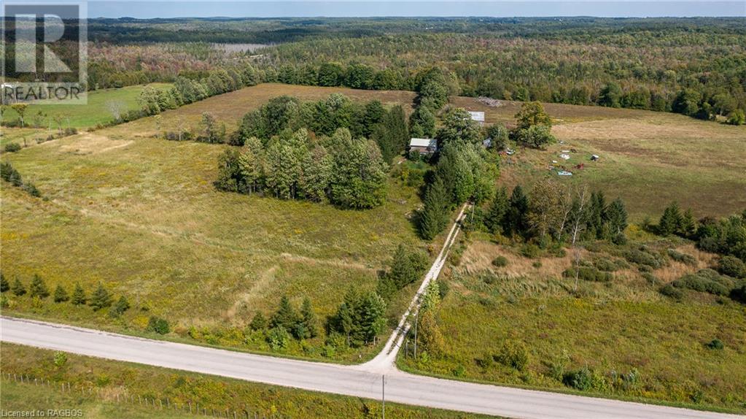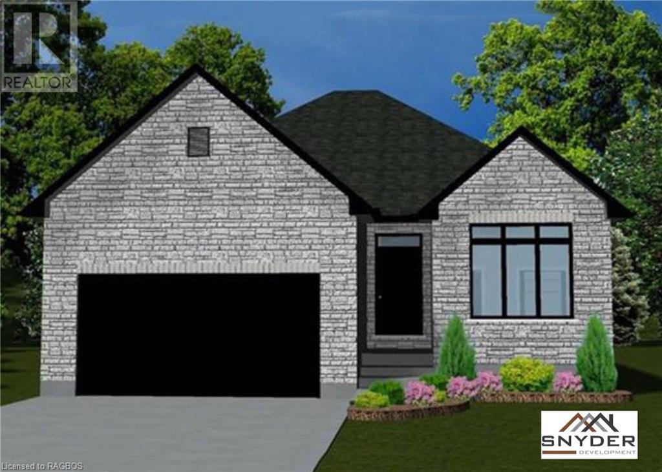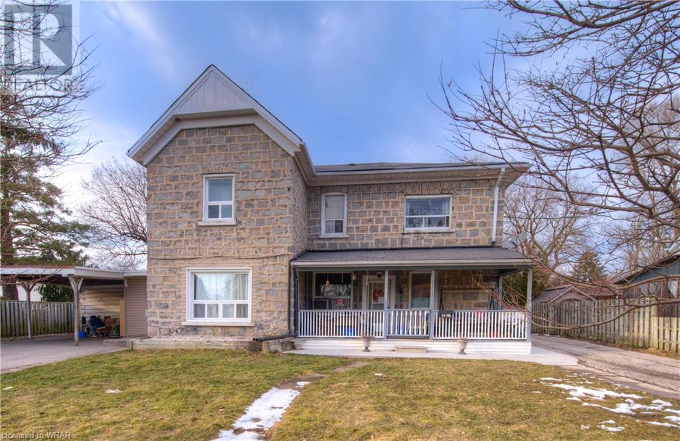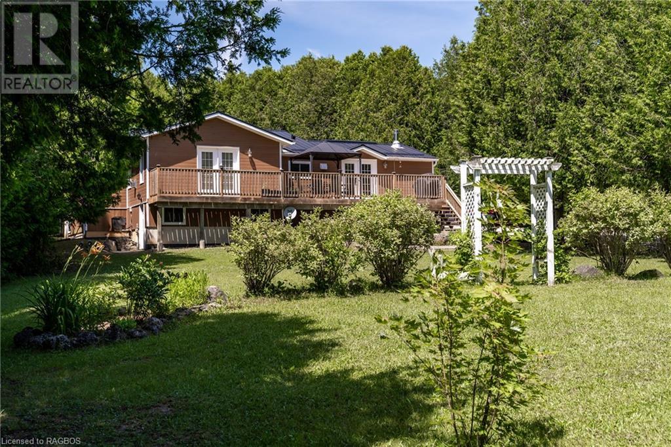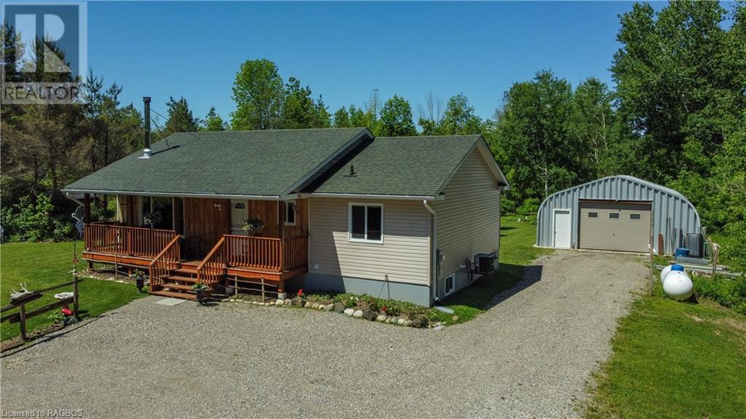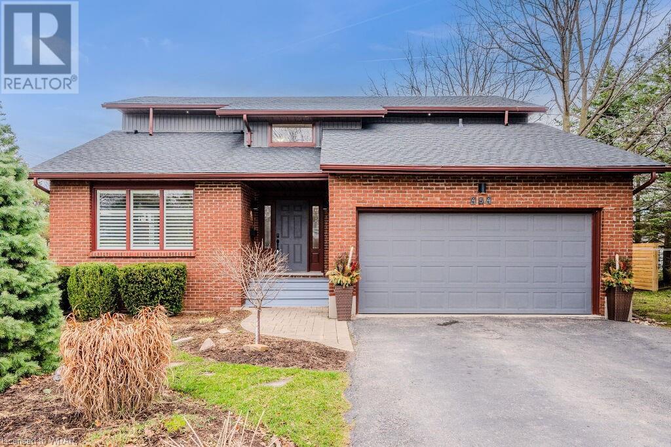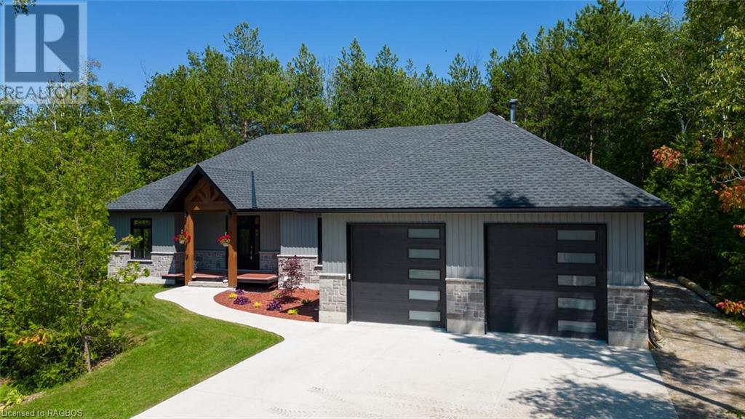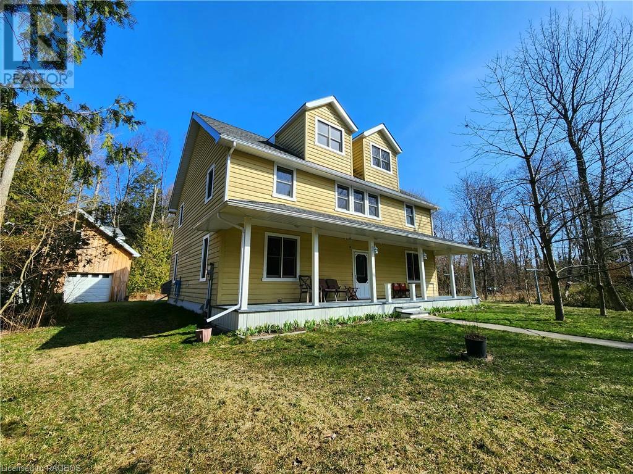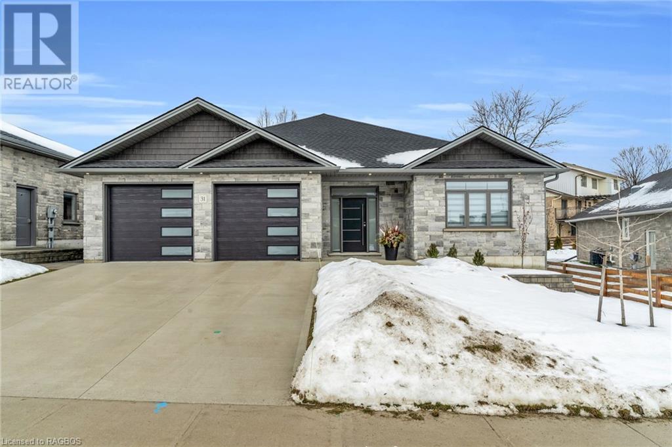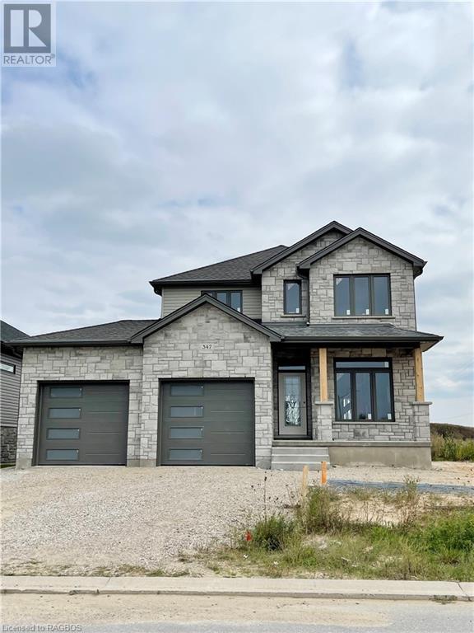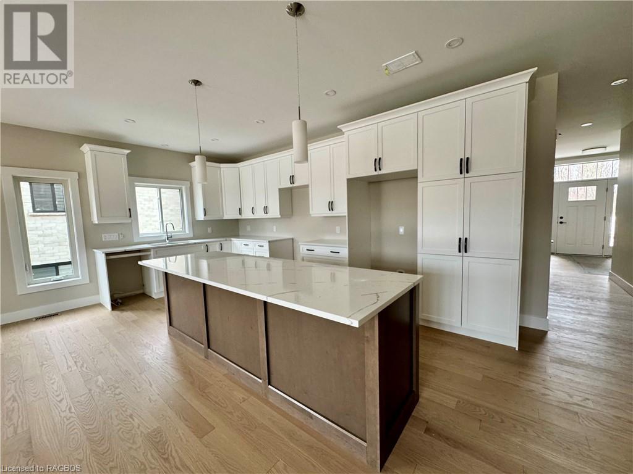EVERY CLIENT HAS A UNIQUE REAL ESTATE DREAM. AT COLDWELL BANKER PETER BENNINGER REALTY, WE AIM TO MAKE THEM ALL COME TRUE!
40 Hunsberger Drive
Baden, Ontario
Offers welcome anytime. DID YOU SAY BUNGALOW? WITH A DOUBLE CAR GARAGE? YES! This beautiful 2 bedroom, 2 bathroom home is located in the charming community of Baden, just minutes from Kitchener-Waterloo. The OPEN CONCEPT layout with 9 foot vaulted ceilings offers a kitchen, living room, and dining room with engineered hardwood flooring and large windows flanking the cozy gas fireplace. The main floor primary bedroom features a walk-in closet and its own ensuite bathroom, combining the benefits of one-level living with an additional bedroom and 4pc bath. The large, beautiful kitchen with quartz countertops and breakfast bar seating is the perfect space for any gourmet chef. For added convenience, a walk-in pantry provides ample storage space, keeping your kitchen organized and clutter-free. You'll also love the main floor laundry that you can access off the garage. Step outside to the partially fenced back yard, where you can enjoy a nice BBQ with family and friends or sit and relax with a great book. The unspoiled partially finished basement and rough-in for an extra bathroom awaits your personal plans. You are moments to schools, parks, walking trails and only a short drive to Kitchener-Waterloo, Stratford and Highway 7/8. Convenient public transportation to Ira Needles Blvd and New Hamburg is a big plus. (id:42568)
Peak Realty Ltd.
596525 Concession 10
Chatsworth (Twp), Ontario
130 acres large parcel in a great rural area. 47-48 acres cleared. The rear of the property is a scenic mixed treed bush lot with swamp and spring which feeds into Walter Creek. Beautiful views from house and barn location. Wildlife at your doorstep. Original home is a log cabin with an addition. Needs extensive updating or this could be a location for your new build. Historic Bank Barn also. Drilled well and Hydro service. Setback off the road with many options. Shed and grain bin also on the property. NO HST applicable which is great for non farmer buyers. (id:42568)
Exp Realty
Lot 15 Mclean Crescent
Port Elgin, Ontario
This 1511 sq. ft. bungalow is to be built by Snyder Development. This home offers 3 + 2 bedrooms and 3 baths. The main level has 3 bedrooms; the primary has an ensuite with a double vanity and a glass and tile shower. The kitchen and main floor baths have quartz counter tops, the living room has a fireplace and there is hardwood and tile throughout the main level. The lower level is finished with a large family room, a 4 piece bath and 2 additional bedrooms. The home is finished with a double car garage, a covered rear porch, a concrete driveway and sod. Act now and choose your finishes. (id:42568)
RE/MAX Land Exchange Ltd Brokerage (Pe)
290-292 Main Street
Cambridge, Ontario
3310 sq ft stone 4 plex with 2 separate driveways in RM4 zoning with tremendous potential! The 85' X 132' lot has paved parking for 10-15 + vehicles with plenty of play yard to spare. 290 Main St is an attached 2 level semi with a 6 car plus private driveway and its own private fenced in backyard. It is the unit on the left side facing the property. 292 Main St has a separate driveway on the right side facing the property that leads to back yard parking for the other 3 units (Unit A, Unit B, Unit C). The property has 2 separate sewer lines and a new sewer line and water line was installed in 2017. There are 4 separate water meters, 4 separate hydro meters, 4 separate gas meters, 4 hot owned water tanks, 4 fridges, and 4 stoves. 3 Units have tenant owned laundry facilities. All the utilities are payed by the Tenants except the Landlord pays for Unit C water only. (Approx. $120/month) There is a separate back door walkdown to the basement for the building mechanics. The current rents are low but the potential is excellent for the savvy investor. Current rents are in the Realtor Remarks. (id:42568)
RE/MAX K.l.s. Realty Inc.
RE/MAX Real Estate Centre Inc.
447077 10 Concession
Grey Highlands, Ontario
Deeded water access as well as a beautifully appointed 2,633 s/f raised bungalow on more than 1 acre of landscaped grounds in Eugenia. This home has been completely renovated and designed with single-level living in mind. You will be in awe of the attention to detail and high-end finishes. The main level offers a large functional foyer, main floor laundry, customized kitchen (2021), and a dining room with a WETT certified wood stove (2011) for cozy winter evening meals. This level also has a den, a large bright living room boasting a gas fireplace and walk out to the deck, 2 large bedrooms with walk-in closets, one being the primary bedroom with garden doors leading to a private deck, and its own private en-suite bathroom. The lower level with it’s separate entrance, offers 2 more generously sized bedrooms, a fourth bathroom and an abundance of space to add a living room and kitchen if an in-law suite is what you require. In the tranquil, treed yard you will find a large vegetable garden, shaded and sun filled areas for quiet relaxation and an expansive deck for entertaining friends and family. One of the two large storage sheds was built specifically as a drive shed for the lawnmower/snow-blower. In the second shed you can store your water toys to enjoy at the private deeded water access area restricted to “EEPHA Members” only. Ten minutes to Beaver Valley, 2 minutes to the lake, a short drive to Eugenia falls, trails and rivers, this year round home provides a four season playground for all to enjoy. There are so many fantastic features to this home. (id:42568)
Century 21 In-Studio Realty Inc.
697 Elsinore Road
South Bruce Peninsula, Ontario
Rare! A Nature lovers, hikers, and birders paradise! Consider this your hobby farm for horses or other animals. This surreal 79-acre property in the sought-after area of South Bruce Peninsula and close to Sauble Beach! Only a five-minute drive to the sandy South Sauble Beach and waterfront of Lake Huron. This property is one of a kind, with kilometers of trails throughout it. Imagine yourself sitting on the back deck enjoying the seemingly endless majestic views of the beautiful yard and gardens. This private property features a variety of mature trees and sits on a quiet road in a nice central location approximately a fifteen-minute drive to Southampton, twenty three minutes to Wiarton, thirty minutes to Owen Sound, twenty five minutes to Port Elgin and just over an hour to Tobermory. Additionally, this property has a recent full survey completed. (id:42568)
Keller Williams Realty Centres
454 Bridge Street W
Waterloo, Ontario
Exquisite family home in choice Eastbridge location! This home sits on a 90' frontage lot with plenty of yard space. Upon entering this home you are welcomed by the soaring vaulted ceilings and bright open space! Sunken formal living room with large windows and California shutters make this a great entertainment space for hosting. Formal dining room has ample room for seating your large family on special occasions. California shutters and large windows bring in natural light for the added touch. Open concept kitchen with loads of counter space for prep, large window overlooking green yard, breakfast bar island and custom raised seating table that overlooks the sunken family room. Sunken family room with built in shelving, cozy fireplace and leads to private backyard! Enjoy space to run and play, BBQ's and your own hot tub to unwind and relax. Main floor also features, laundry room with side door access, a convenient powder room and mudroom space for storage. The upper level has spacious primary bedroom with modern renovated en-suite, pot lights, windows and double closets. 2nd bedroom huge and could lend itself to home office/den. 3rd bedroom bright and spacious and just off of the renovated bathroom. Enjoy the deep soaker tub, glass walk in shower and modern finishes. Lower level of this home has a full 4 pc bathroom with tub, large bedroom with windows and rec room space. This space could also be used as a gym or teenager’s bedroom. Many possibilities in this spacious family home, close to shops, universities, schools, highway access plus more. (id:42568)
RE/MAX Twin City Realty Inc.
17 Phillips Place
Oliphant, Ontario
Just a short walk to the BEACH, along with the beach, boating and water sports enjoy year round adventures with snowmobiling, cross country skiing and hiking. This 4 yr old custom built bungalow offers attached double garage, 3 bedrooms, 2.5 baths. The vaulted ceiling and fireplace in the open concept kitchen/living room open to a easterly wall of windows offering the wow factor every time you enter. The Chefs custom kitchen offers a center island with granite counter tops and high end maple cabinetry with generous storage and prep area there is also large dream chefs pantry with tons of room with Hickory engineered hardwood flooring and ceramic tile throughout. The primary bedroom offers large his and hers walk-in closets that are easily big enough that you could turn 1 into an office or nursey, the 5 pc ensuite’s tub will light up and offers relaxing jets to set the mood. The additional 2 bedrooms offer double closets, large windows and custom blinds to control the morning sun. There are 2 full bathrooms Both with full walk-in showers. There is also a large entrance off the garage which is shared with the laundry area. The garage is a finished man cave or she shed and offers a woodstove. The home has 3 in-floor heating zones with geothermal furnace and electric heat pump the Digital thermostats where updated in October 2022. The municipal metered water is treated with a water softener and heated with an on-demand propane heater which is all located in the spray foamed full foundation crawl space. This property was originally 2 lots that were merged together to create a 0.92 acres estate sized, nicely treed, semi private lot with circular driveway., This home also offers New leaf guard eavestrough system installed in May 2023. Pretty sure that is all the boxes that can be ticked for this custom built high end home in the wonderful Lake Huron area of Oliphant. (id:42568)
Royal LePage Rcr Realty Brokerage (Wiarton)
234 Shadywood Crescent
Point Clark, Ontario
If a country style home in a private wooded location (.795 acre) is what you have been dreaming of, then this family home is the one for you. This 2.5 storey family home features an oversized country designed kitchen that is sure to please your culinary soul. Two living room areas on the main floor for you and your guests to spread out and enjoy this setting on those cooler evenings or convert one to a main floor master. Large main floor laundry and a 2 pc bathroom completes the first floor floor plan with access to a 6 ft high basement. Second floor boasts another sitting area, 4 large bedrooms and primary bathroom with soaker tub and separate shower. From the second floor you can access the third floor of this home into the spacious bonus room that is sure to please with ample room for every game or activity you can dream of. This home also has a secondary storage shed, and a large two bay shop (24 x 25) that features a 2nd storey loft that is currently used as a work shop. This property has everything for every one in your family and must be seen to appreciate all of its features. (id:42568)
RE/MAX Land Exchange Ltd Brokerage (Pc)
31 Fischer Dairy Road
Walkerton, Ontario
This stunning home was custom built in 2021 and is located in the peaceful Riverview Estates running along the Saugeen River in Walkerton, providing access to world class kayaking, canoeing and sport fishing. This home boasts over 3300 square feet of beautifully finished living space. The main floor of this spectacular home offers engineered hardwood flooring, a stellar open concept kitchen with custom cabinets and quartz countertops complimented by a walk-in pantry, a main floor master bedroom complete with a walk-in closet and luxurious ensuite featuring a large walk-in shower. Adding even more tasteful comfort & convenience, you’ll find a large laundry/mudroom offering plenty of custom cabinets for storage, another full bathroom plus a flex room which could easily be used as an office or bedroom. Downstairs you’ll find warmth and comfort from the in-floor heat in the finished basement which features a large family room, three bedrooms and an impressive golf simulator/media room for endless hours of family fun! Outside, the property is topped off with mature landscaping and vinyl fencing in the backyard. Close to all amenities & beautiful nature trails. Call, text or email to arrange a viewing. (id:42568)
Wilfred Mcintee & Co Ltd Brokerage (Walkerton)
347 Ridge Street
Port Elgin, Ontario
The exterior is just about complete on this brand new 2 storey home; located on the corner of Ridge Street and Amanda's Way in Port Elgin; just a short walk to gorgeous sand beach and nature trails. The above grade square footage is 2160; there is a full unfinished basement which can be finished for an additional $35000 including HST. The main floor features a great room with 9ft ceilings, hardwood floors and gas fireplace, kitchen with Quartz counter tops, walkout from the dining room to the backyard, powder room, laundry / mudroom off the 2 car garage and den. Upstairs there are 3 bedrooms and 2 full baths. HST is included in the asking price provided the Buyer qualifies for the rebate and assigns it to the Builder on closings. Prices subject to change without notice. (id:42568)
RE/MAX Land Exchange Ltd Brokerage (Pe)
390 Ridge Street
Port Elgin, Ontario
This stunning 1627 sqft, 3 + 2 bedroom bungalow on the West side of Ridge Street in Port Elgin is ready for immediate occupancy. You can hear the waves from your backyard. This plan features an open concept great room, dining area and kitchen with hardwood floors, gas fireplace and walkout to a covered deck. Standard features in this home include, Quartz counter tops in the kitchen, hardwood staircase to the basement, tiled shower in the ensuite, cabinets in the laundry room, hardwood and ceramic throughout and 9ft ceilings on the main floor, concrete drive, completely sodded yard and 2 gas fireplaces. The basement is finished; adding a family room, 2 more bedrooms, and a full bath with plenty of room left over for storage. HST is included in asking price provided the Buyer qualifies for the rebate and assigns it to the Builder on closing. Prices are subject to change without notice. (id:42568)
RE/MAX Land Exchange Ltd Brokerage (Pe)








