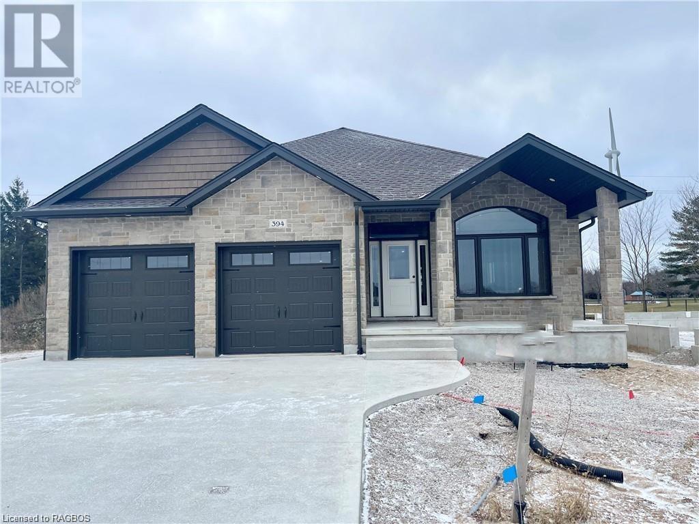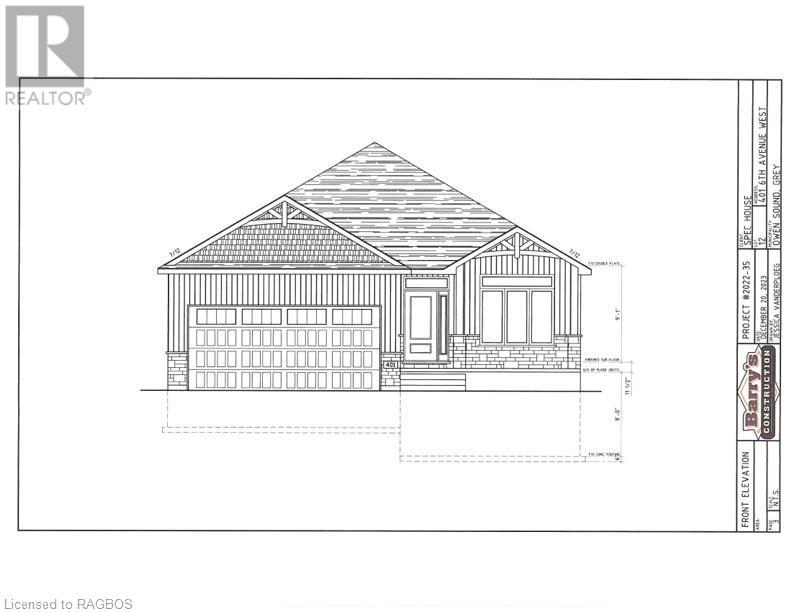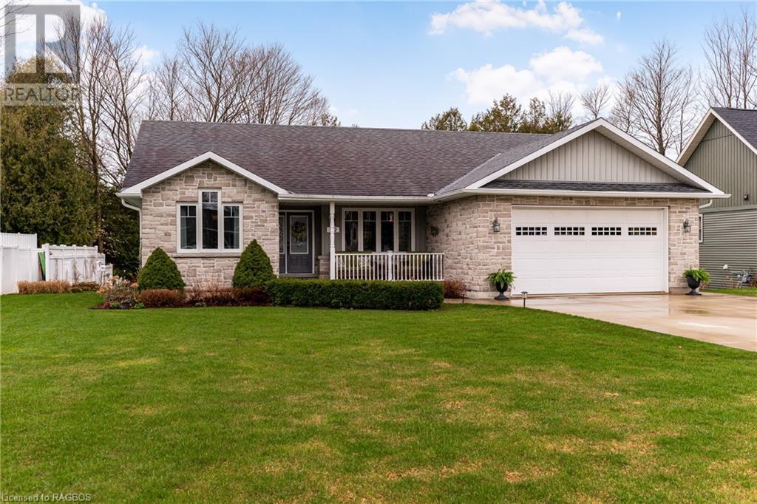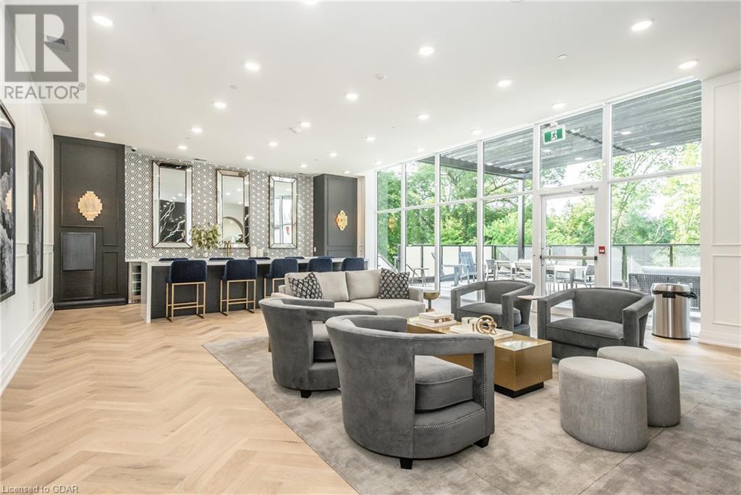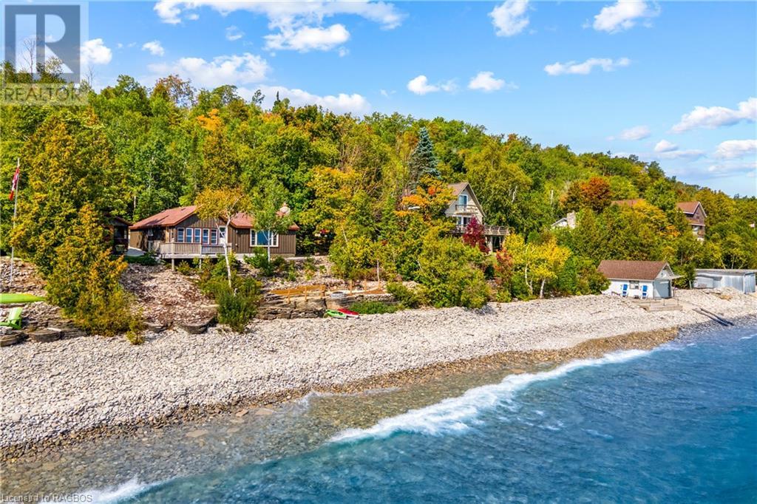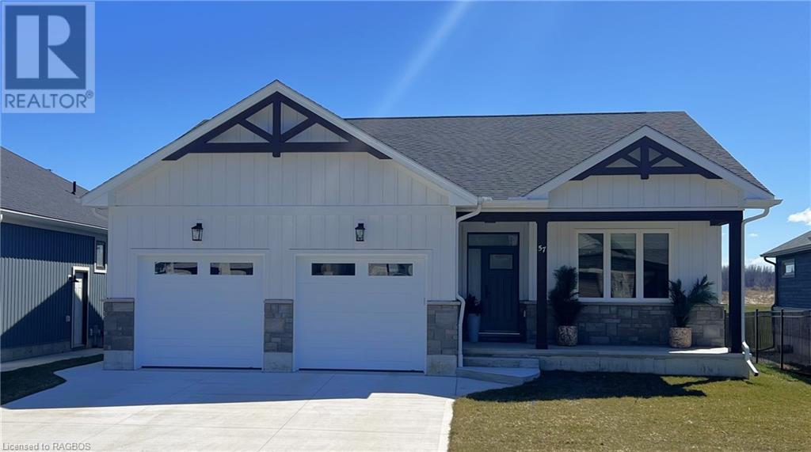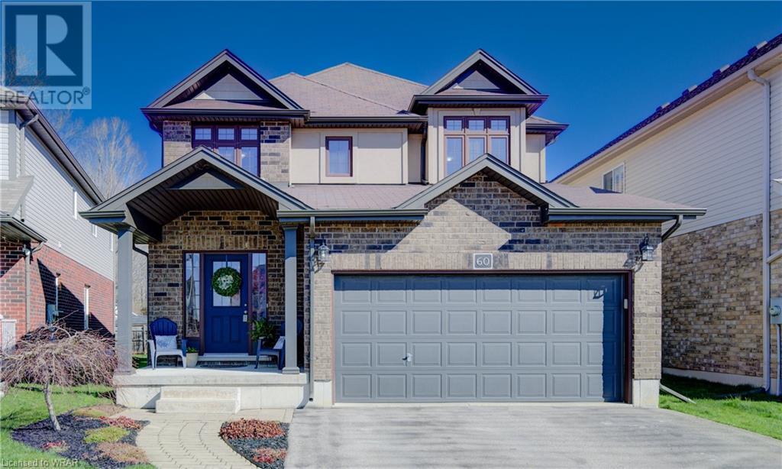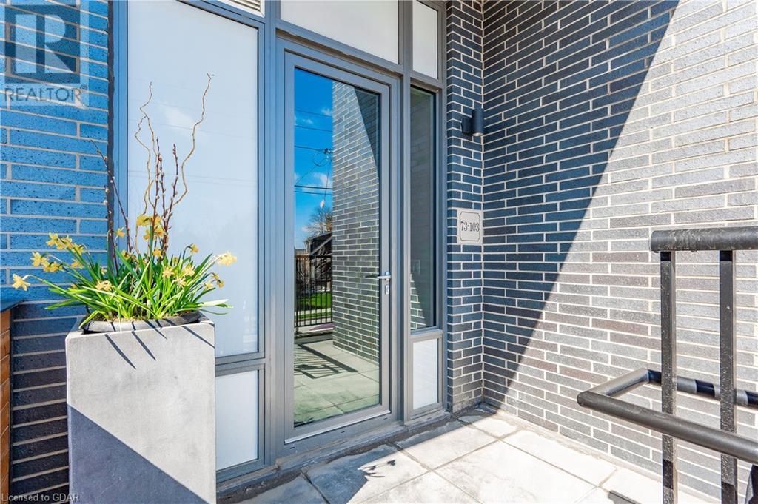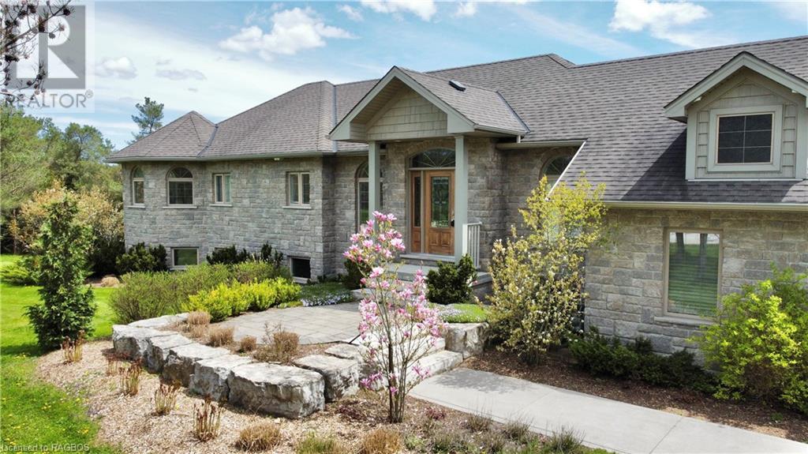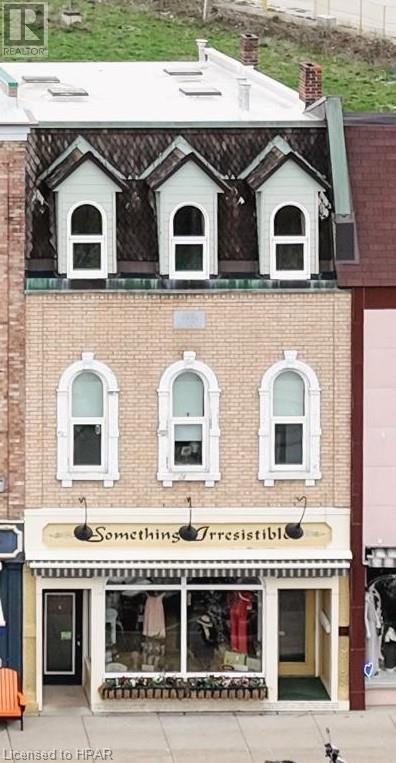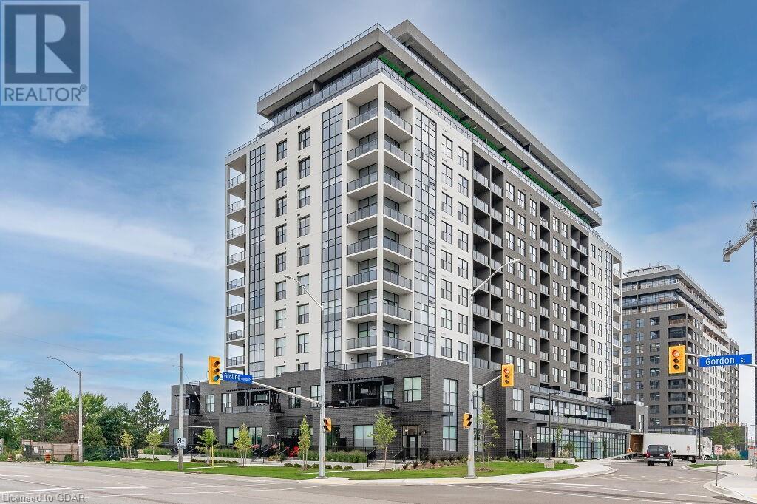EVERY CLIENT HAS A UNIQUE REAL ESTATE DREAM. AT COLDWELL BANKER PETER BENNINGER REALTY, WE AIM TO MAKE THEM ALL COME TRUE!
394 Frances Street
Port Elgin, Ontario
This 2 + 2 bedroom 3 bath bungalow is located on one of Port Elgin's newest streets at 394 Frances; on the south end of town and close to walking trails and the beach. Main floor will feature 9 ft ceilings, quartz kitchen counter top, walk-in pantry, and hardwood and ceramic flooring. The basement is finished with the exception of the utility room and will feature a family room with gas fireplace, 2 bedrooms and 3pc bath. There is a separate entrance from the garage to the basement. Exterior finishing includes a sodded yard, pressure treated covered deck 12 x 12 and double concrete drive. HST is included in the list price provided the buyer qualifies for the rebate and assigns it to the Builder on closing. Colour selections may be available to those that act early. (id:42568)
RE/MAX Land Exchange Ltd Brokerage (Pe)
401 6th Avenue W
Owen Sound, Ontario
Discover the comfort and stylish living in this beautifully designed 1394 square foot bungalow located in the heart of a desirable neighborhood. This home features 2 bedrooms on the main floor and an additional 2 in the fully finished lower level, providing ample space for everyone. Upon entering, you'll immediately feel the warmth of the space, enhanced by 9' main floor ceilings and hardwood flooring throughout. The main floor also includes a direct vent fireplace, surrounded by a painted mantel, creating a cozy atmosphere for gatherings. The fireplace can be placed either on the main floor or in the basement, offering flexibility. The kitchen, the heart of the home, showcases a quartz countertop island and seamlessly flows into the partially covered 10’ X 25’ back deck, perfect for both casual and formal entertaining. The master ensuite is a sanctuary with a tiled shower and a freestanding acrylic tub, providing a relaxing retreat. This property offers additional features that enhance its appeal, such as a fully finished insulated 2-car garage, concrete driveway, and walkways. The combination of designer Shouldice stone and vinyl board and batten exterior adds to the curb appeal, while practical details like rough-in central vac and a heat recovery ventilation system contribute to the home's functionality. The lower level of the home is a haven unto itself, with carpeted bedrooms, a family room, and an 8'6 ceiling height, creating a welcoming space for relaxation. Attention to detail is evident throughout, with a cold room below the front covered porch and concrete walkways from the driveway to the front porch and side garage door. This home offers more than just a living space; it provides a lifestyle. With a high-efficiency forced air natural gas furnace, central air conditioning, and a fully sodded yard, every aspect of comfort and convenience has been carefully considered. (id:42568)
Sutton-Sound Realty Inc. Brokerage (Owen Sound)
459 Warren Street
Goderich, Ontario
Explore a prime residential investment opportunity in Coast Goderich's upscale Coast Goderich development. This duplex, perched a quick stroll to Lake Huron, offers the opportunity for extra income via tenant occupancy. It’s also the ideal configuration for in-laws wishing to downsize and live closer to family. Crafted by Heykoop Construction, the finishes reflect thoughtful consideration, promising a home of quality. The main floor boasts a contemporary interior with an open-plan kitchen and living room concept - perfect for hosting! The kitchen features luxurious ceiling-high cabinetry and is equipped with sleek, stainless-steel appliances and plenty of countertop space making meal prep a breeze. For an extra dose of vitamin D, large windows let in heaps of natural light. For evening, modern potlights and pendant lamps add a touch of warmth. Similar to the main floor, the fully finished lower level is flawless and ready for immediate occupancy. This two-bed apartment has a private, separate entrance, stunning kitchen, and large windows that welcome in the sunset glow. Whether you prefer afternoon tea on the front porch or a sunset dinner on the back deck, this property caters to a relaxing lifestyle. Don't miss this opportunity for a home in a desirable location. (id:42568)
Royal LePage Heartland Realty (God) Brokerage
Royal LePage Heartland Realty (Clinton) Brokerage
112 Glenwood Place
West Grey, Ontario
Welcome to 112 Glenwood Place, this spacious 3,400 sq. ft. 4 bedroom, 3 bathroom bungalow built in 2010 showcases pride of ownership throughout. Nestled on a generous .60 acre lot, just outside of Markdale, the inviting front porch sets the tone for this charming residence. Step inside and see that the open concept main floor layout is perfect for hosting gatherings or keeping an eye on the children, your formal dining room provides a touch of elegance. From your eat in kitchen you'll find access to your raised deck overlooking the beautiful forest views, making it a tranquil spot for your morning coffee or evening relaxation. The primary bedroom provides 2 closets, a spacious ensuite bathroom and direct access to the rear deck. The two secondary bedrooms upstairs share the main bathroom and have ample closet space. Garage entry to the mudroom/laundry room combination. Downstairs features a large open recreation room, impressive indoor workshop - ideal for the DIYer, additional bedroom, bathroom, and walkout to the back yard. Outside you will find, a covered stamped concrete sitting area perfect for staying cool in the shade or listening to the rain while staying dry. The landscaped back yard has been meticulously maintained, and offers a garden shed perfect for storing your tools. (id:42568)
Century 21 In-Studio Realty Inc.
71 Wyndham Street S Unit# 301
Guelph, Ontario
WELCOME TO SUITE 301 AT EDGEWATER CONDOS IN THE HEART OF DOWNTOWN GUELPH ALONG THE SPEED RIVER! THIS AMAZING SUITE INCLUDES $16,470.14 IN DESIGNER UPGRADES! AS WELL, THE BUILDER IS OFFERING 1 YEAR OF FREE CONDO FEES - THAT IS A TOTAL BONUS OF $24,593.30 This luxurious suite features two bedrooms, two bathrooms, and a captivating third-floor balcony with a south-facing view of the river and park. The gourmet kitchen is ideal for entertaining, and the open-concept living and dining area seamlessly blends functionality and elegance. The master bedroom offers tranquility with an ensuite, walk-in closet, and high-end finishes. At every turn, the suite showcases opulence, including custom Barzotti kitchen cabinetry, pot lighting, and hardwood flooring. Crafted by the esteemed Tricar Group, this 14-story marvel on Wyndham Street offers a serene lifestyle with city energy. Edgewater provides amenities like a spacious social lounge, fitness center, guest suite, and golf simulator. The residents' lounge with panoramic views, outdoor dining terrace, and BBQ area enhance the living experience. Embrace urban luxury in downtown Guelph with Edgewater—a lavish haven exceeding expectations. SEEING IS BELIEVING! MOVE IN THIS SPRING! BOOK YOUR PRIVATE TOUR TODAY! (id:42568)
Planet Realty Inc
1132 Dyers Bay Road
Miller Lake, Ontario
TURN-KEY WATERFRONT HOME/COTTAGE WAITING FOR YOU! If you are looking for a year-round home, getaway or cottage with incredible views of Georgian Bay, look no further. This property features 100ft. of stunning shoreline with sunrise views. The property is waterfront road between – with additional land across the road. Enjoy easy parking with the semi-circle driveway (great for hauling toys), beautiful landscaping and various areas to relax in the shade or sunshine throughout the day. Inside the year-round home/cottage has been fully renovated – from electrical to plumbing to insulation to many new finishes and fixtures! Just move on in with nothing to do. Cozy up to the Timberwolf fireplace, entertain in the living room or play family games in the sunroom – all while enjoying views to the bay. Fully furnished and appliances included. Access to the government dock and boat launch nearby, plus the Bruce Trail basically in your backyard! Need extra space? The Bunkie features spray foam insulation and a covered, screened in porch. Grab your bag! Get ready to enjoy Dyers Bay and everything that this property as well as the community has to offer. (id:42568)
RE/MAX Grey Bruce Realty Inc Brokerage (Tobermory)
57 Westlinks Drive
Port Elgin, Ontario
Step into luxury living with this stunning custom-built bungalow by Dennison Homes, completed in 2023 and featuring custom cabinets throughout by Bruce County Custom Cabinets. Situated in a prime location backing onto Westlinks Golf Course, this home offers the perfect blend of comfort and style. Spread across 1520 square feet on the main floor, this home boasts a laid-back yet elegant vibe that's perfect for modern living. From the spacious great room to the gourmet kitchen with its sleek custom cabinets and high-end appliances (including a Wolf gas range and drawer microwave), every corner exudes warmth and sophistication. Right off of the dining area you can step outside to the covered back porch, where you can relax and take in the serene views or fire up the BBQ for some outdoor grilling. The primary bedroom suite is a true retreat, with a beautiful en-suite bathroom and a walk-in closet. The rest of the main floor is complete with a second bedroom near the front of the house and a 4 piece main bathroom. The basement is unfinished but has tons of room! It is roughed in for another full bathroom along with 2 more bedrooms, a spacious rec room and lots of storage. With a double garage equipped with an electric car charger and a basement ready for your personal touch, this home has everything you need for effortless living. Plus, enjoy access to the vibrant community with a $135 spots fee that includes two golf memberships and other perks. Don't miss your chance to make this your forever home – schedule a viewing today and experience luxury living at its finest in this lovely front porch community! (id:42568)
Sutton-Huron Shores Realty Inc. Brokerage
60 Walter Perry Place
New Hamburg, Ontario
This one owner home is ready to welcome its next family. The lovely landscaping at the front invites you to this tastefully decorated 3 bedroom, 3.5 bathroom home located on a quiet family friendly cul-de-sac, only steps away from the new Mike Schout Wetlands Boardwalk. The spacious foyer leads to the open concept main floor, perfect for entertaining & family gatherings. Here you will find the kitchen with raised breakfast bar and dining room overlooking a generously sized living room and walk out leading to the deck and patio, and fully fenced yard with storage shed. For added convenience, a walk-in pantry provides ample storage space, keeping your kitchen organized and clutter free. The 2-pc bath and the main floor laundry with walk-in closet and access to the double car garage are nearby. Working from home? No problem. The main floor features a functional office, but wait, there is also a perfect spot for a 2nd home office upstairs, currently used as a cozy TV room. So many possibilities. The large primary bedroom has his and hers walk-in closets and a 4 pc ensuite. The two additional spacious bedrooms each have their own 4 pc ensuite with pocket doors, as well as walk-in closets, a wonderful convenience that not many homes offer. The unspoiled basement awaits your personal plans with a 3-pc bath rough-in. This home sweet home is just steps from the Mike Schout Wetlands walking trail, boardwalk, and ponds; perfect for your daily walks. New Hamburg is a warm and welcoming town with great schools, restaurants, and amenities and only a short drive to Kitchener-Waterloo, Stratford and Highway 7/8. Convenient public transportation to Ira Needles Blvd is a big plus. Offers welcome anytime. (id:42568)
Peak Realty Ltd.
73 Arthur Street S Unit# 103
Guelph, Ontario
LUXURIOUS LIVING AT THE COPPER CLUB - METALWORKS DEVELOPMENT: This sought-after, well-appointed 3-storey townhome is truly a joy to view. Experience urban elegance in this exceptional condo with abundant natural light—beautiful large, bright windows flood the main living spaces, creating a warm and inviting atmosphere. The spacious kitchen is a joy to work in, with its large island, lots of counter space, and ample cabinetry. Overlooking the dining and living room makes for a wonderful entertaining area, especially with the cozy fireplace. The 2nd floor boasts a gorgeous 4 pc bathroom, high ceilings, 2 bedrooms, one having its own private balcony—a great spot for reading a book. This floor conveniently has access to the main building with all its wonderful outdoor community space and amenities. The private primary suite with a stunning spa-like ensuite is on the 3rd floor. It too has its own outdoor area. A good-sized laundry area with a sink situated on this level makes for great convenience. This home is just a beautiful space to spend time in. Hassle-free living too with its own indoor dedicated parking space and visitor parking accessible right from the suite. Another bonus is the suite’s private entrance from the street, so there's no need to go through the main building. The amenities included at the Metalworks Development are a super unique speakeasy lounge, chef's kitchen with a private dining area, library, mobile study work station, pet spa, gym, outdoor community area with lovely landscaping, a bocce ball court, outdoor fire pits & lounge seating, and year-round BBQs with gas lines. The Metalworks Development is located right next door to the Historic Spring Mill Distillery and within walking distance to downtown, the GO station, delicious restaurants, shopping, the farmer's market, the Sleeman Centre & River Run Centre, as well as many trails and parks for outdoor enjoyment. Truly a wonderful lifestyle to embrace. (id:42568)
Royal LePage Royal City Realty Brokerage
110 Scott's Hill Road
West Grey, Ontario
Welcome to 110 Scotts Hill Road, West Grey! This impressive stone bungalow sits on a 1.3 acre professionally landscaped lot, offering privacy, beautiful gardens, and plenty of outdoor space for your family & furry friends to enjoy. You can’t beat the location, just 2 kilometers off the highway with only paved roads to travel on your 10 minute drive to Hanover for all amenities. This quiet estate subdivision gives you the country feel while also offering what many rural subdivisions can’t: high speed fibre internet and natural gas for your heat source, appliances, etc. Upon arriving at the property, you’ll notice the fantastic curb appeal, concrete/paved driveway, and the heated 2.5 car garage with 10 foot ceilings & 8 foot doors. The grand entrance of this home is bright and open, looking into your spacious kitchen/dining and living area with gas fireplace and walkout to your back deck. The custom Barzotti kitchen showcases granite countertops, backsplash, and a large island with bar seating. Throughout the main floor you’ll notice high ceilings with vaulted areas. There are 2 bedrooms on this level, a large turret shaped room at the front of the home, and the 13’ x 13’6“ primary bedroom with another walkout to your deck, a walk-in closet, and a 3 pc ensuite with tiled glass shower. A supporting 4 pc bath is located just down the hall towards your living space. An impressive hardwood staircase leads you to the fully finished lower level. Here you’ll find 2 more bedrooms, an office, 3rd full bathroom, laundry, and a large rec room with bar area, perfect for entertaining! If you’re looking for a country property with all the amenities, now is your chance! Call today to book a tour of this beautiful home. (id:42568)
Keller Williams Realty Centres
164 Courthouse Square
Goderich, Ontario
This is your chance to own a prime building on Courthouse Square. This retail/residential building is fully tenanted with two residential tenants and one long-term commercial tenant. Main level features front facing store with over 1500 square footage. Second level apartment overlooks the Courthouse as well as out the back of the building. It has a very large primary bedroom with ensuite, private back deck, den, large kitchen and dining area, plus bright living room. Third level retreat has one bedroom and private deck at the rear. This unit also has large dining area, plus living room overlooking the square with charming built-ins. Both residential units have in suite laundry, plus central air. Two residential parking spots are accessed from the alley. Fully tenanted with excellent returns. This building was renovated extensively in 1992. (id:42568)
Pebble Creek Real Estate Inc.
1878 Gordon Street Unit# 203
Guelph, Ontario
This stunning 2-bed, 2-bath, end unit residence offers contemporary elegance and thoughtful design. Step inside to discover a spacious haven with impressive finishes & 10-foot ceilings. Hardwood floors flow seamlessly throughout, offering durability and warmth. The kitchen features sleek cabinetry, stainless steel appliances, and a convenient pantry. Entertain with ease in the open-concept living and dining area, where large windows flood the space with natural light. The primary suite has its own private balcony, while the ensuite bath boasts heated floors & an abundance of storage. The second bedroom provides versatility for guests or a home office, while an additional full bathroom ensures convenience and privacy for all. Outside, a spacious terrace awaits, basking in the afternoon sun and providing the perfect setting for those warm summer nights. Plus, with 1.5 underground parking spots, parking is never a hassle, providing convenience and security for your vehicles. With thoughtful amenities including heated bathroom floors, in-unit laundry, and ample storage space, this exceptional end unit residence offers the epitome of modern living in an unbeatable location. Don't miss your chance to experience luxury and convenience in this urban retreat – schedule your showing today! (id:42568)
Royal LePage Royal City Realty Brokerage








