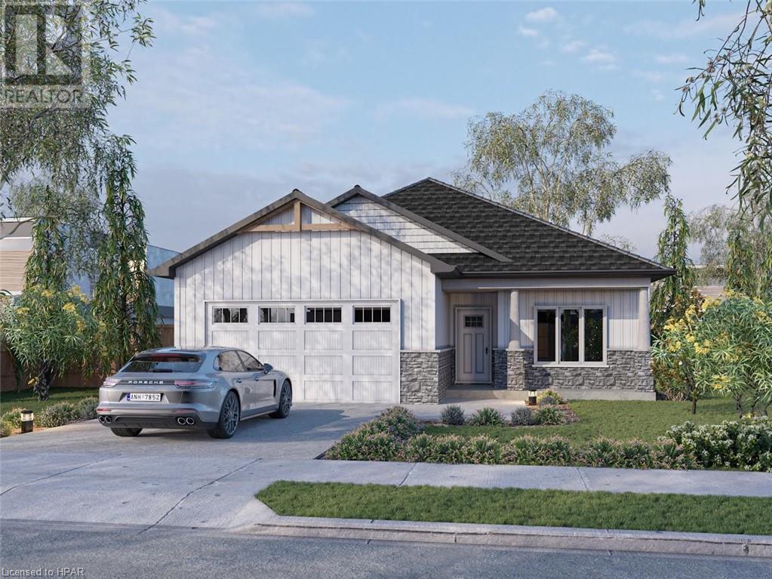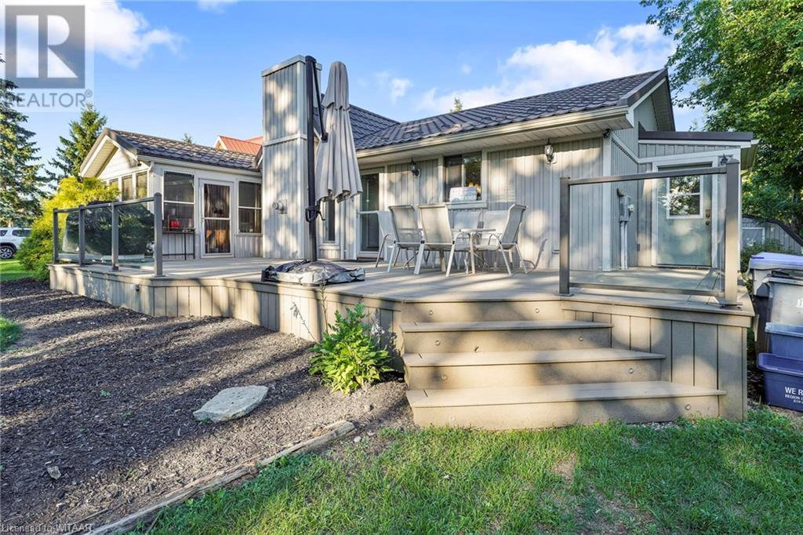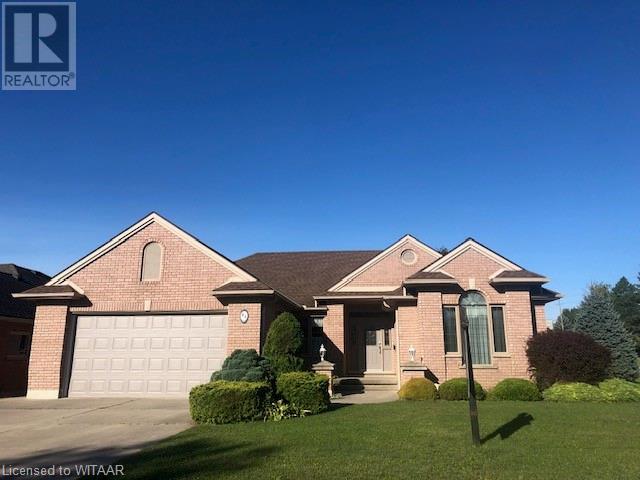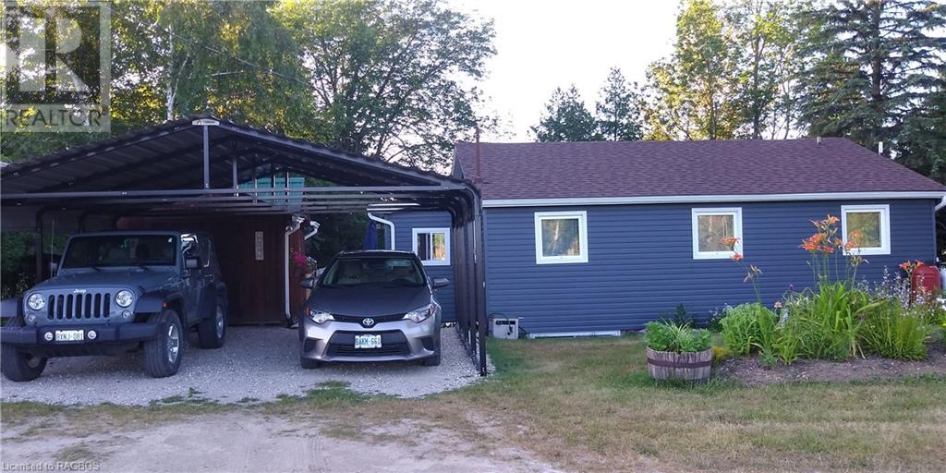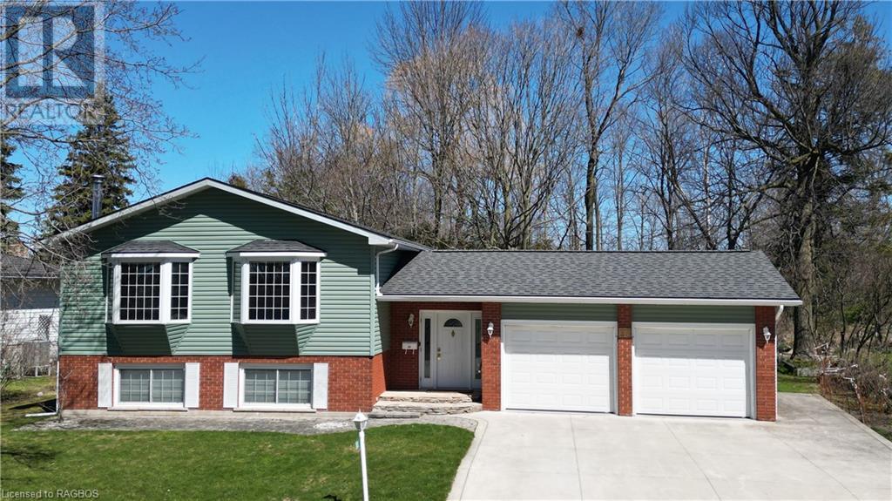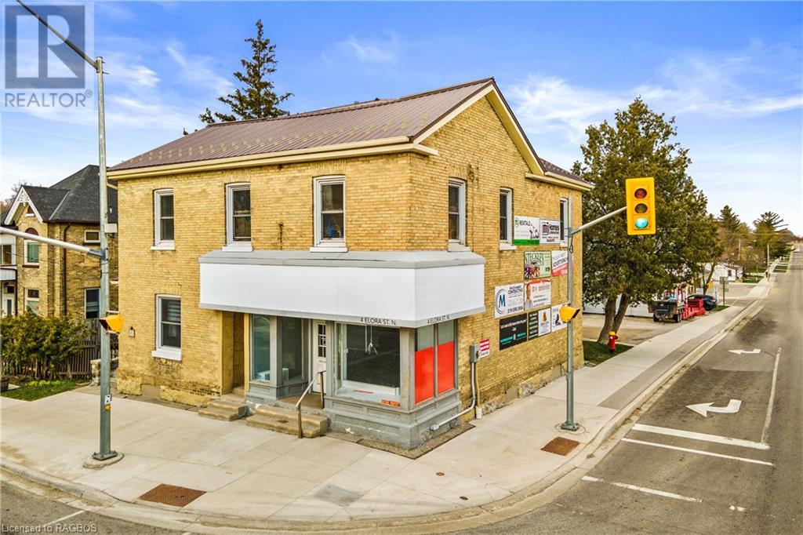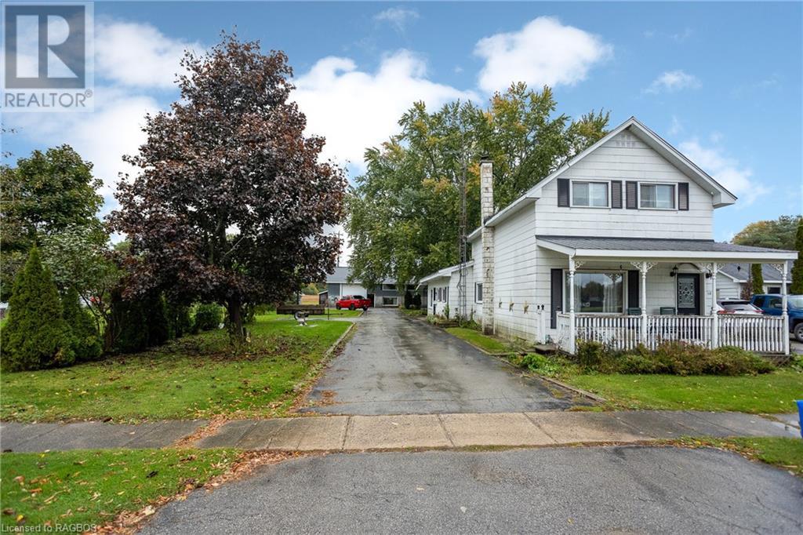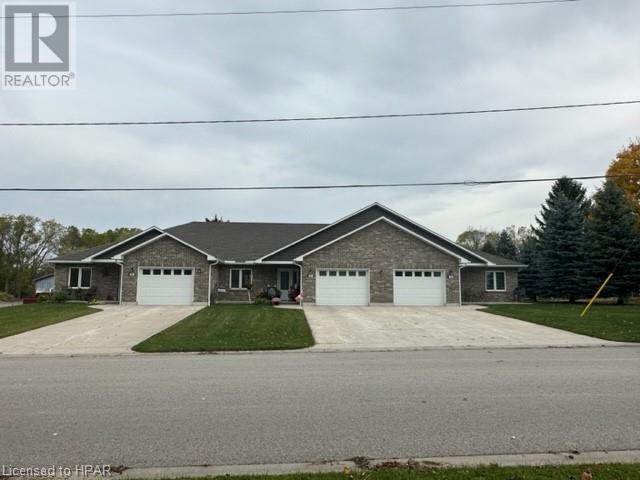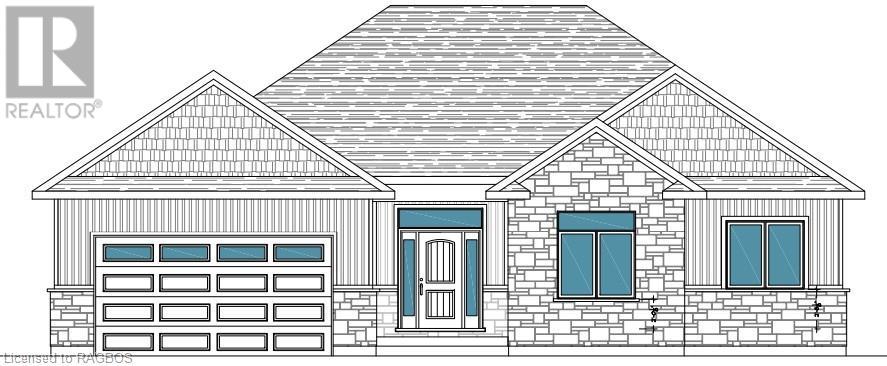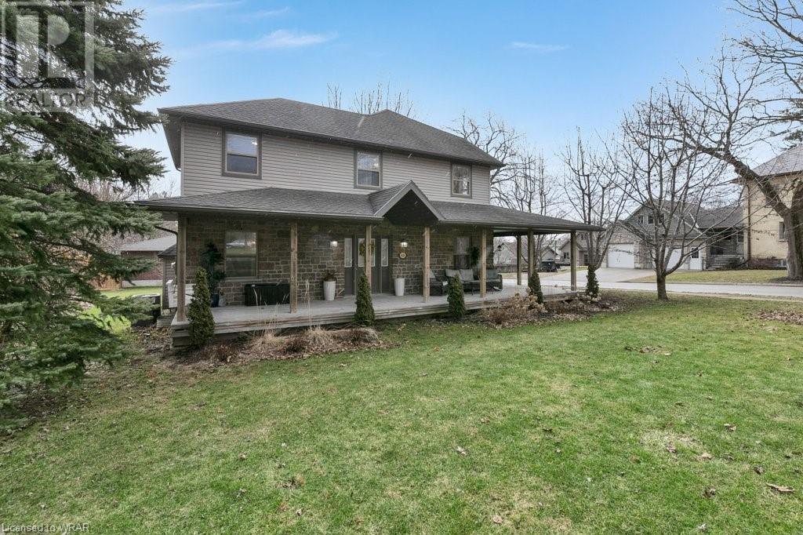EVERY CLIENT HAS A UNIQUE REAL ESTATE DREAM. AT COLDWELL BANKER PETER BENNINGER REALTY, WE AIM TO MAKE THEM ALL COME TRUE!
Lot 1 Nelson Street
Mitchell, Ontario
Welcome to one of Mitchell's newest subdivisions. Feeney Design Build is offering a 1550 square foot bungalow for sale to be completed this summer. This bungalow features main floor living with a laundry room off the garage, an open kitchen and living room plan, a large master bedroom with ensuite and walk-in closet and additional 2 bedrooms on the main floor. This bungalow will be all brick with a deck. Call today to complete your selections or pick from a variety of bungalow, two-story and raised bungalow plans! Feeney Design Build prides itself on top-quality builds and upfront pricing! You will get a top quality product from a top quality builder. (id:42568)
Sutton Group - First Choice Realty Ltd. (Stfd) Brokerage
71842 Sunview Avenue
Dashwood, Ontario
Embrace the tranquility of lakeside living with this remarkable year-round home or cottage retreat offering deeded access to the beach of Lake Huron! Nestled along the shoreline, this well-maintained bungalow is your ticket to a lifetime of breathtaking views and serene moments by the water. As you step inside, prepare to fall in love with the cathedral-style ceiling, creating an airy and inviting atmosphere in the main living area. Cozy up by the gas fireplace, adorned with stone details and a rustic wood mantel, perfect for chilly evenings or intimate gatherings. Escape to the peaceful sunroom, surrounded by warm pine wood walls and ceilings, creating a cozy retreat for relaxation. With three main level bedrooms, including a semi-ensuite bath boasting a jacuzzi tub and separate shower. The primary bedroom also includes its own private back deck. Main floor laundry adds an extra layer of ease to daily living. The lower level presents endless possibilities, extra high ceilings and potential for additional living space or storage to suit your needs. Stay comfortable year-round with the forced air natural gas furnace (2023) and air conditioning system. Step outside onto the expansive front and back Trex composite decking, providing ample space to soak in the views and sip your morning coffee. Natural gas BBQ. Durable metal roof and a handy garden shed for storage needs. Gather around the beautiful stone firepit in the sizable yard, perfect for evenings spent roasting marshmallows or hosting lively gatherings with friends and family. Minutes from Grand Bend, this property is not to be missed! (id:42568)
The Realty Firm Inc Brokerage
94 Parkwood Drive
Tillsonburg, Ontario
Great Family Home! Custom built all brick bungalow by Horvath. Located in the wonderful Annandale subdivision featuring approx. 1875(+/-) sq. ft. of main floor living space. Entering this home, be welcomed by the nice open floor plan where family and friends can gather. The living room features a lovely vaulted ceiling and a gas fireplace , perfect for warming up on cool evenings. An immaculate kitchen opens to the family room making it a breeze to entertain while your guests lounge on game day. A garden door off the dinette leads you to the large deck where you can enjoy a glass of wine in the sun or shade with south-west exposure. Back inside, the hallway leads to the main floor laundry, 2 bedrooms and a 4 pcs. bath. The spacious primary suite is where you can get away from it all featuring a jetted tub, separate shower and large walk in closet. Finally, a completely finished lower level offers approx. 1565(+/-) sq. ft. of additional living space including a huge rec room, 4th bedroom with walk in closet, a bonus room perfect for crafting or an office, another 3 pcs bath and a summer kitchen. This home has so much to offer a growing family looking for more space. (id:42568)
Century 21 Heritage House Ltd Brokerage
3023 Alice Street
Fordwich, Ontario
In the quiet village of Fordwich a 2 (above grade) + 3 (below grade) bedrooms, brick and vinyl bungalow with 4 bathrooms (3+1). House built in 2007 with approximately 2,000 sq. ft. on main floor and 1,900 sq. ft. in basement. Large primary bedroom with ensuite, with 4pc walk in closet and a walk out to a 650 sq. ft. deck. Hardwood floors in the office, living room and great room. Water tank (2015), sky light (2017). Propane fired boiler in-floor heating (2015). Attached 2 bay garage and triple wide paved driveway. Basement is finished with rec room, built in bar, propane fireplace, 3 bedrooms and a bathroom. (id:42568)
Royal LePage Heartland Realty (Wingham) Brokerage
75 10th Street
Hanover, Ontario
Discover the allure of history in this enchanting home near the Saugeen River and trails, just a stone's throw from downtown. With over 4400 sq. ft. of space, this captivating residence boasts 7 bedrooms and 4 bathrooms, promising a life steeped in historic charm and original features. Step into a world of craftsmanship with the original woodwork and the timeless elegance of pocket doors. A cozy fireplace beckons, creating an intimate setting to gather around. The proximity to the Saugeen River and trails ensures a daily dose of nature's embrace, while the convenience of being close to downtown adds a touch of urban charm. With over 4400 sq. ft., this home is a canvas for your dreams, offering so many possibilities for customization and personalization. Whether you envision a family haven or a charming bed and breakfast, this historic gem invites you to explore the potential within its walls. Embrace the unique character and endless possibilities that come with this extraordinary 7-bedroom, 4-bathroom sanctuary. Your journey into the past and future begins here, where history meets opportunity. (id:42568)
Sutton-Sound Realty Inc. Brokerage (Owen Sound)
165 Kingston Drive
West Grey, Ontario
Waterfront updated three-bedroom two bathroom home/cottage on year-round road. A nature enthusiasts paradise. Bring your paddle board, kayak, or a fishing rod and enjoy this private lake less than 8 minutes to Hanover via paved road. The teenagers will love skiing or tubing as well. 100 feet of waterfront includes a small sand beach perfect for the little ones. A large private dock on the waterfront is included with plenty of room for several boats, and with a swim ladder. House is surrounded by perennial flower beds with greenhouse. Brand new Amish-built bunkie on the waterfront with veranda to enjoy the water, sunset, and firepit. Two large sheds with hydro to store the toys and tools. Double wide, steel carport. Share your work from home space under the gazebo on the huge deck spanning over 525 square feet- with cardinals, finches, orioles, wrens and woodpeckers (with high speed fibre internet to the house). (id:42568)
Peak Edge Realty Ltd.
10 Huron Ridge Crescent
Kincardine, Ontario
Quiet, family oriented crescent, one block from sand beach and golf course, walking distance to the hospital and downtown, backing onto parkland: these features make this very desirable home in Kincardine an attractive option for potential buyers who value a peaceful location, easy access to recreational activities and convenient proximity to essential amenities. Built in 1974, this inviting 3 + 1 bedroom raised bungalow has had many updates over the years including a geo-thermal heating system greatly enhancing the energy efficiency of the home; kitchen and bathrooms renovated; plumbing and electrical updates; flooring, windows, siding and shingles replaced. Enjoy: the welcoming front porch and foyer, stairs leading up into the spacious living and dining area with bay windows, allowing ample natural light to fill the area, creating a welcoming and airy atmosphere, perfect for entertaining guests or spending quality time with family; the kitchen with the convenience of pocket doors, plenty of cupboard space and cabinetry with pull out drawers; main floor bathroom and three comfortable bedrooms including primary retreat with ensuite and patio doors onto deck. On the lower level of this raised bungalow you will find: a family room with propane stove, adding both warmth and ambience; a fourth bedroom and office, offering versatility and the potential to create a dedicated workspace; a third bathroom, laundry and plenty of storage space. The home also offers a double car garage with overhead door at the rear. Your private oasis is the backyard, enjoying the beauty of nature with trees, shrubs and perennials plus the added convenience of the inground sprinkler system. A few updates will enhance the home's functionality and aesthetics, and easily meet current preferences. Enjoy the 3D tour! (id:42568)
RE/MAX Land Exchange Ltd Brokerage (Kincardine)
4 Elora Street N
Harriston, Ontario
Take advantage of prime commercial real estate with 7 different income streams in the growing town of Harriston. Located on the corner of the main intersection, this investment opportunity includes 5 rented residential units and 1 commercial(currently vacant). An additional revenue stream through advertising signage on the building is ongoing. The basement has potential for storage space The commercial space covers approximately 550 square feet with a large main room, 2 additional rooms and 1 bathroom. A large bay window creates a bright space for working, retail or display. A gravel parking lot for employees and tenants is situated at the back of the building. Curb side parking lines the south side street. This could be a fantastic opportunity to own a business space while also generating income from the rental units. Don’t miss your chance to capitalize on a diversified investment in a busy location. (id:42568)
Wilfred Mcintee & Co Ltd Brokerage (Dur)
58 Spencer Street
Hepworth, Ontario
WELCOME TO 58 SPENCER ST HEPWORTH This property has been owned by the same family since 1960, this little gem of a house has curb appeal plus! Main floor den, laundry, 2pc. bath, dining room, living room upper level has two good size bedrooms & bath room. This nice size lot has a paved driveway that leads to the mans garage of all garages with three bays measures 60x48! Front Bay 13' ceilings, 24'3x24'3 Block walls, manual chain falls, wood stove that is CSA approved. Rear Bay 58'8x24' 12' ceiling, includes a Metal Lathe w/ 12' bed. Workshop is 24x33 w/ 2pc. bathroom, Upper Storage room is insulated and is 24x33. 3phase 550 electrical s/converter to single phase. Has its own well and septic. This is an estate so there is no representations or warranties by the Sellers. (id:42568)
Sutton-Sound Realty Inc. Brokerage (Owen Sound)
354 (518) Dinsley Street
Blyth, Ontario
Welcome to your dream investment! Presenting a stunning newer 3-unit townhouse complex located at the edge of town. This exceptional property offers a lucrative opportunity for savvy investors seeking an income-generating asset. Let's explore the remarkable features that make this property an ideal investment: Prime Location: Situated in a highly desirable area, this townhouse complex is conveniently close to shopping centers, restaurants, and even a theater. Your tenants will have everything they need just a stone's throw away! Spacious Units: Each unit boasts a generous 1200 sq. ft. of living space, providing ample room for comfortable living. The open concept kitchen with a stylish island seamlessly flows into the living room, complete with a coffered ceiling, creating a modern and inviting atmosphere. Private Patios: Step outside onto your private patio, where your tenants can relax and unwind after a long day. It's the perfect spot to enjoy a morning coffee. Masterful Bedrooms: The master bedrooms in these units are incredibly spacious, offering a serene retreat for your tenants. The thoughtfully designed secondary bedrooms provide ample space for relaxation or productivity. Bathroom: Indulge in the large, well-appointed bathrooms. Your tenants will appreciate the attention to detail and the soothing ambiance created in these beautifully designed spaces. Eye-Catching Building: This townhouse complex stands out with its attractive architecture and modern aesthetics. Its curb appeal is bound to attract tenants seeking a sophisticated and trendy living environment. Don't miss out on this residential investment opportunity! Whether you're a seasoned investor or just starting out, this property promises substantial returns while offering tenants a comfortable and convenient lifestyle. Act now and secure your future success! For more information or to schedule a viewing, contact your REALTOR® today. (id:42568)
RE/MAX Land Exchange Ltd Brokerage (Wingham)
48 Mctavish Crescent
Ripley, Ontario
This brand new 1929 square foot bungalow is currently being constructed in a new subdivision in the Village of Ripley. This property features 3 Bedrooms, 2 Bathrooms and laundry on the main floor as well as an open concept kitchen, dining and living room area complimented by a vaulted ceiling and fireplace. The Kitchen and Bathrooms will be completed with custom cabinets and quartz countertops. The Primary Bedroom features a large custom walk-in closet and 5 piece Primary Bathroom featuring a custom tiled shower and stand-alone soaker tub. For further information, contact a REALTOR® today! (id:42568)
Wilfred Mcintee & Co Ltd Brokerage (Walkerton)
Wilfred Mcintee & Co. Ltd (Wingham) Brokerage
610 Wallace Avenue N
Listowel, Ontario
Welcome to 610 Wallace Avenue North in Listowel, with over 2500 square feet above grade, this home features four bedrooms and three bathrooms. As you step inside, the spacious living areas, hardwood floors and the gourmet kitchen, adorned with exquisite touches from heirloom cabinetry, immediately captivates. The living room opens up to the second floor where there are two full bathrooms and four bedrooms, including a master en-suite with a spacious walk-in closet. Ideal for entertaining, this home features a formal dining area, a rec room, and comfortable outdoor spaces. The backyard is a retreat in itself, with a recently added concrete patio completed by Reesors Landscaping, along with a large deck. The charming wrap-around porch contributes to the home's curb appeal, providing a perfect spot to enjoy your afternoon coffee. Conveniently located just a few minutes' walk from downtown Listowel and the Memorial Park. Contact your agent today to arrange a showing. (id:42568)
Keller Williams Innovation Realty








