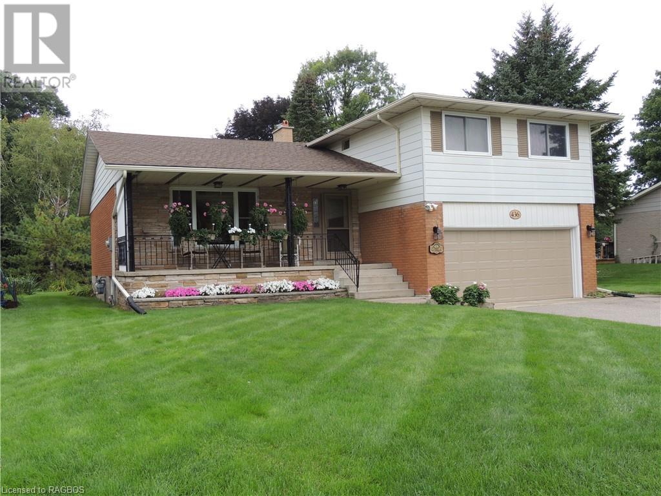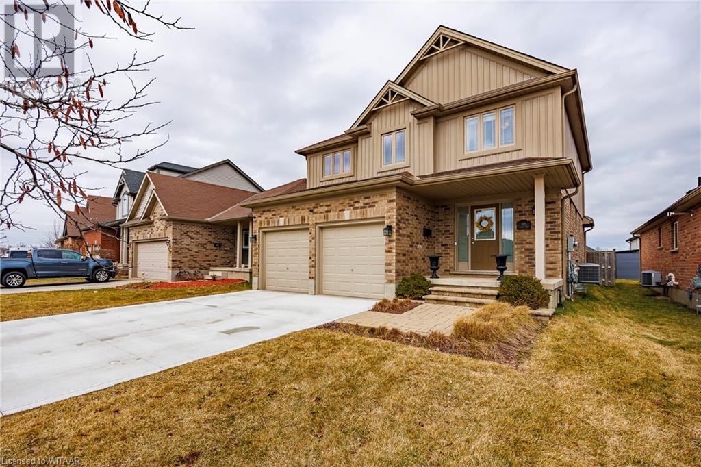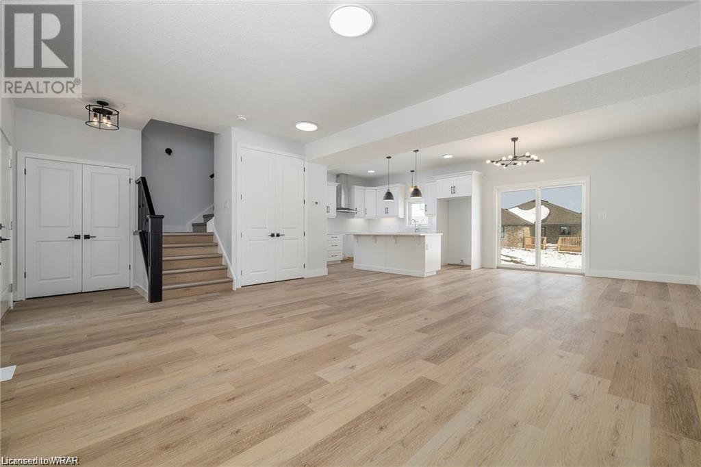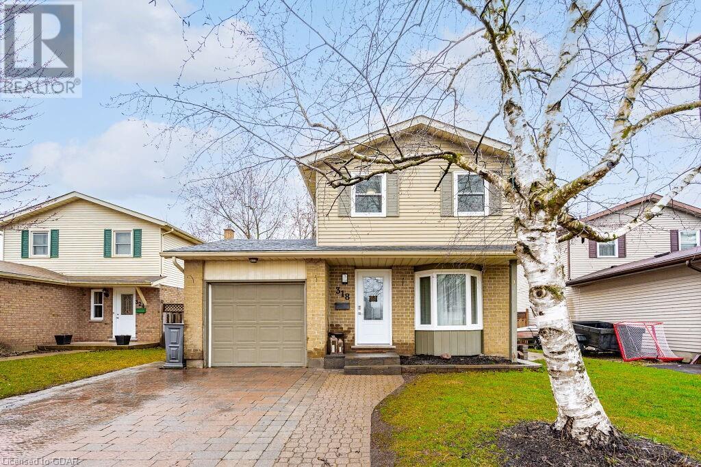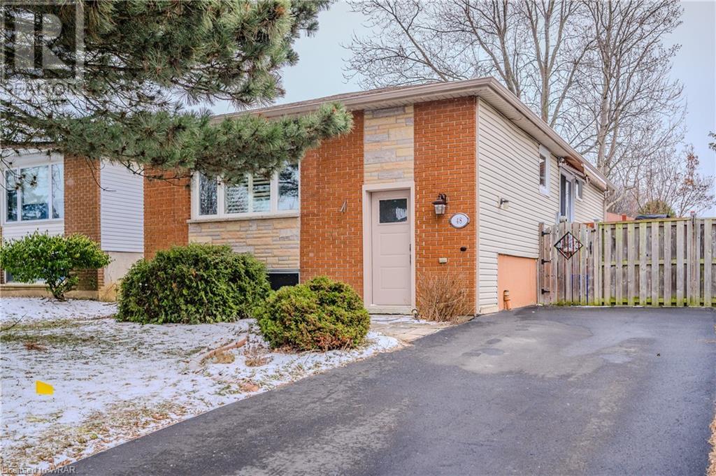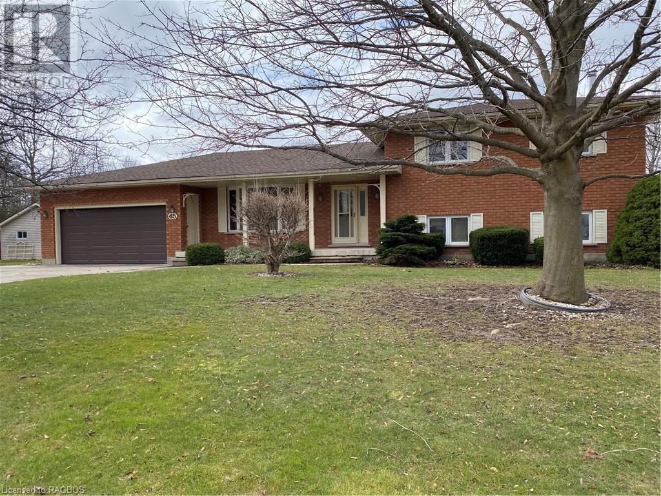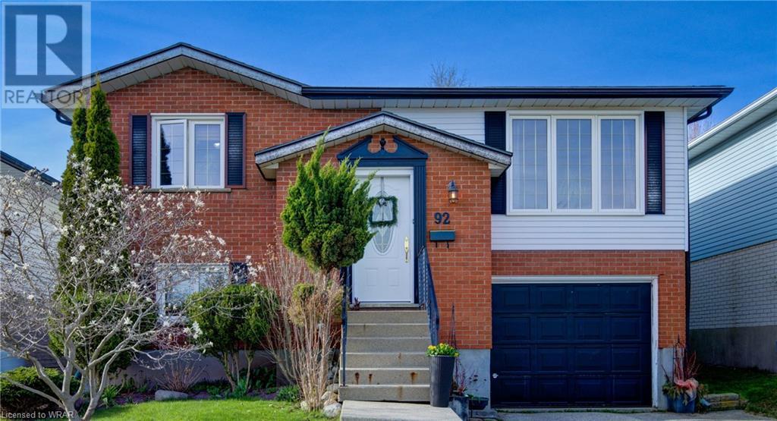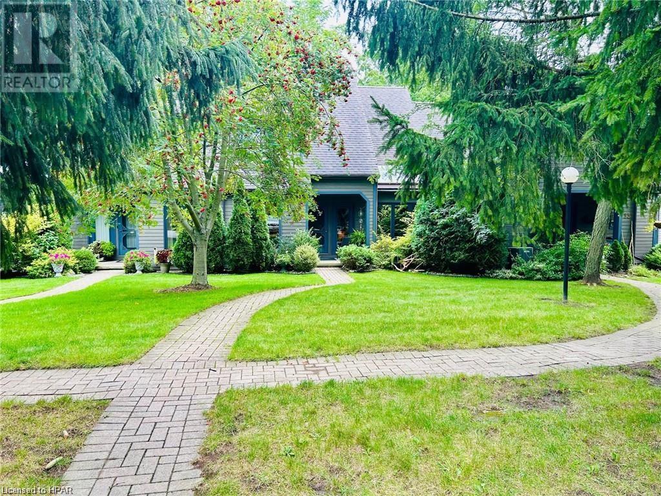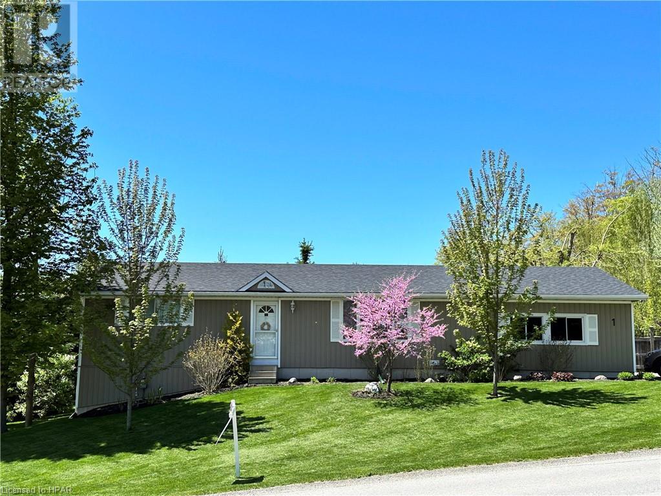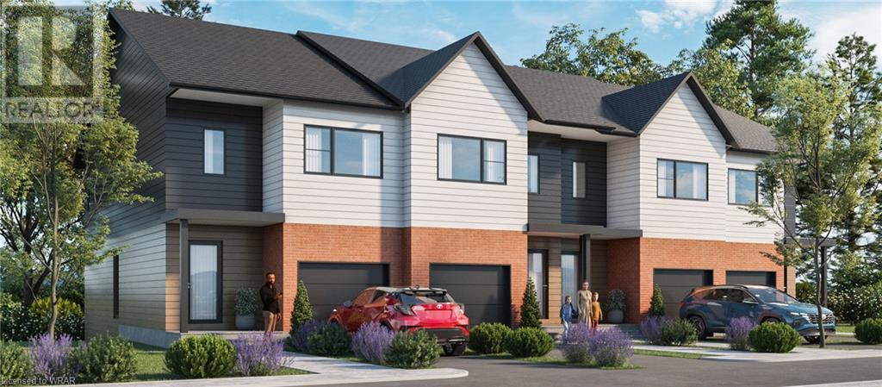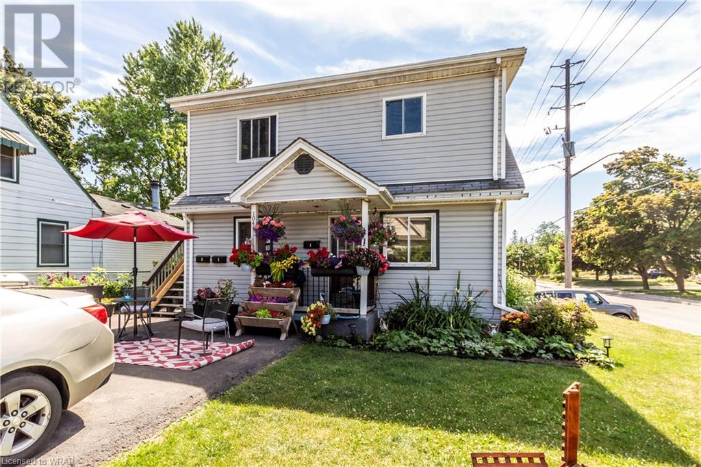EVERY CLIENT HAS A UNIQUE REAL ESTATE DREAM. AT COLDWELL BANKER PETER BENNINGER REALTY, WE AIM TO MAKE THEM ALL COME TRUE!
436 Victoria Street E
Dundalk, Ontario
2000 square feet of living space in this 4 bedroom side-split on 74x165 lot, on Dundalks nicest street. Oversized living and dining areas, kitchen with cherry cabinets and views of the back yard. Family room features walkout to patio, natural gas fireplace and stone surround. Handy 3 piece bath just inside from the garage and side entrance. Four bedrooms with large closets, master with 2pc ensuite. Main bathroom is 4 piece. Hardwood flooring and tile throughout. Lower level craft room is 229x28 and houses the laundry and mechanicals. Cold storage and 400 square feet of additional storage space on lower level. Attached garage with gas heater. Roof shingles replaced 2015, windows 2015, sump pump 2022, central vac 2018. Heat is natural gas boiler. (id:42568)
Royal LePage Rcr Realty Brokerage (Flesherton)
49 Rebecca Drive
Aylmer, Ontario
Welcome to the picturesque and historic town located in Elgin county. Own a beautiful home where residents value traditions and embrace the comfort of modern living. Introducing TO BE BUILT 1465 sq ft 2-bedroom, 2-bathroom bungalow with a 9 ft ceiling meticulously crafted by Millstone Homes. Nestled in the flourishing Centennial Estate sub-division in Aylmer, this residence offers the perfect blend of convenience and luxury, just 12 minutes from St. Thomas, with quick access to London and the stunning beaches of Port Stanley, Port Bruce, and Port Burwell. This home showcases a thoughtfully designed open-concept layout, featuring a flat ceiling texture in the living, kitchen, and dining areas. The upgraded kitchen boasts quartz counters and an island, complemented by a dedicated dining space. The great/living room offers a picturesque view of the backyard through patio doors, and the primary bedroom is equipped with a walk-in closet and a 3-piece ensuite featuring a shower. Engineered hardwood flooring spans the main floor, while tile floors enhance the kitchen and bathrooms. The lower level, though unfinished, holds immense potential for a future recreation room or in-law setup, along with a 3-piece bathroom/laundry room. This functional new home is perfect for a growing family. The package includes the Primary Shower tile base with tempered glass, a $15,000 budget for upgrading Kitchen and Bath Vanities, Cabinetry & Countertops, a 3 Appliance Package, 12 Pot lights, Interlocking Stone Driveway, High-end European Windows frame & Exterior door with multiple serialized locks, sod, and a Tarion Warranty. Elevate your living experience with this quality-built home by Millstone Homes in the heart of Aylmer's Centennial Estate. Buyer Has the Opportunity to Pick Their Own Finishes! (id:42568)
RE/MAX Real Estate Centre Inc.
RE/MAX Real Estate Centre Inc. Brokerage-3
101 Sanders Crescent
Tillsonburg, Ontario
THIS IS NO ORDINARY HOME! Rare offering of FOUR Bedroom 3.5 bath house. Not only is it within the coveted Westfield school area but its walking distance! This incredibly updated home offers a long list of upgrades including a concrete driveway, new custom laundry room, upgraded kitchen, walnut hardwood, composite deck, mature trees, tasteful landscaping, the list goes on..... Opportunities like this do not come often dont' miss out! (id:42568)
Royal LePage R.e. Wood Realty Brokerage
Lot 53 Pugh Street
Milverton, Ontario
Located in Milverton, this remarkable new construction two-story home offers 3 big bedrooms and 2.5 bathrooms, providing approximately 1,690 sq ft of living space for your family. The open-concept living space is perfect for hosting. With plenty of windows surrounding your living room, dining room, and kitchen, you can enjoy plenty of natural light. Convenience is at your fingertips with a dedicated laundry/mudroom off the garage. The primary bedroom features an en-suite bathroom and a walk-in closet. Add additional living space by finishing the basement. From fair deposit structures to tall ceilings and oversized windows in the basement, every detail has been meticulously considered. Say goodbye to expensive upgrades, as you can select your own high-quality finishes within the standard, alleviating the burden of additional expenses. With over 30 years of experience, Cedar Rose Homes Inc. understands the needs of families, as evident in their commitment to exceptional customer service and thoughtful design showcased in this remarkable home. Make this home your own and experience the renowned craftsmanship and attention to detail that Cedar Rose Homes Inc. is known for. (id:42568)
Exp Realty
318 Strathallan Street
Fergus, Ontario
This charming Fergus home boasts exceptional curb appeal and resides in a coveted location close to shopping centers, churches, parks, and various amenities, creating an optimal blend of convenience and comfort. Step into the main floor, where a tastefully designed kitchen awaits, featuring high-end Samsung stainless steel appliances – including a fridge, stove, and dishwasher – alongside abundant storage space within the recently updated drawers and cupboards. The main floor also offers dining space and a spacious living room that opens up to the back patio, ideal for entertaining guests or unwinding outdoors. Venture upstairs to discover three generously sized bedrooms and an updated 4-piece bathroom, providing ample space and modern comforts for the whole family. The basement expands the living area, offering a versatile recreation room, an office, and a convenient bonus 2-piece bathroom. Head outside onto the serene 40 x 110 ft property lot, showcasing a 23 x 16 ft interlock patio, a 12 x 10 metal gazebo, and a refreshed deck within a fully fenced yard – offering a private oasis for outdoor enjoyment and relaxation. Additional storage options include a double shed in the rear yard and an attached single-car garage, providing ample space for all your belongings. Noteworthy features include: Newly installed thermal-style windows (2018), a recently upgraded water softener, 35-year shingles (with over half their lifespan remaining), and a meticulously laid driveway adorned with 3-inch paving stones (2021), ensure both functionality and aesthetic appeal. (id:42568)
Red Brick Real Estate Brokerage Ltd.
48 Duncairn Crescent
Hamilton, Ontario
Welcome home to this lovely raised bungalow in a mature mountain neighbourhood. Just moments from the Lincoln Alexander parkway, yet tucked away in a quiet crescent, this 3 bedroom, 2 bathroom family home awaits. Set back on a 100 foot deep lot with mature trees, you'll find 48 Duncairn. The main floor features gorgeous updated hardwood flooring, an updated kitchen, and 3 generous bedrooms including spacious primary. The nicely appointed living space includes that recently updated eat-in kitchen open to dining and living space with massive front window allowing the light to pour in. From the kitchen, step out your sliding door with custom window coverings to BBQ or relax on your deck that leads to a fully fenced backyard with plenty of room for the kids and dogs to play. The deck also features a retractable awning to provide shade in those hot summer months. On the lower level of the home you'll find even more living space, including awesome bar and rec room area ideal for entertaining guests in an old British pub type atmosphere. Downstairs you'll also find a conveniently located power room, massive laundry room, plenty of additional storage, and den that could be used as home office or flex space to suit your needs. Additional updates include most windows, flooring, insulation ('22), A/C and asphalt driveway. Book your showing today and make this beautiful home yours! (id:42568)
RE/MAX Real Estate Centre Inc.
45 Maple Street
Tiverton, Ontario
If you are searching for a solid home and garage, plus detached shop on half acre then this may be it! Welcome to this 3 bedroom (possibly 4), 1.5 bath home with attached garage and detached workshop (24' x 36'), in the charming Village of Tiverton. The home has enjoyed one family lovingly caring for it and residing in it all of its life and there were many details encompassed and engineered by them in the construction, that are still evident in the home today. Features to highlite are the solid all-brick home, genuine hardwood floors in many rooms, drywall in excellent condition, original Van Dolder kitchen cabinets, closets in all bedrooms, recently added natural gas stove (first option for your budget)with electric baseboard backup, 200 amp service, attached 20' x 24' garage and then outside features are detached workshop, the double concrete driveway (only driveway on this non-through area of Maple Street), veranda 23.8 feet long at main level entrance, covered patio at rear, outside entrance to lower level and all so perfectly situated on the square-shaped landscaped lot showcased with many mature trees (that probably share close to the same birthday as the home). Living here at the edge of the village or the edge of country whichever way you say it gives you a quiet, private setting while enjoying the amenities of the area and overlooking the surrounding fields. Tiverton has a Restaurant/Pub, Pizza (take-out), general store with LCBO outlet, walking trails, playgrounds, arena, community centre, churches, nearby schools with bus route and much more. Lake Huron beaches and many employers (including Bruce Power) are only a 10-15 minute drive. Always exciting activities by organizations throughout the year right here or a short drive away. (id:42568)
Coldwell Banker Peter Benninger Realty
92 Covington Crescent
Kitchener, Ontario
Welcome to your spotless new home on a desirable Crescent in Forest Heights. Your new home is move in ready, with a huge and private yard, a wonderfully developed lower level with separate entrance, and a location that is close to Schools, Shopping, Public Transit, the Hydro-cut Trails and the Highway. The main floor features a generous and bright living room with large updated South facing picture windows. The kitchen has everything your family needs, including a dishwasher, handy dinette and bright sliders, out to the deck. In addition, you will find three bedrooms and a full 4-piece bathroom on this level. The primary bedroom is spacious enough to easily hold a king sized bed and it offers a quiet and serene view of the backyard. The fully finished lower level offers many options for your varied requirements. With it's large above grade windows, separate entrance, spotless 3-piece bath, gas fireplace and full bedroom, use it for your family, or as a wonderful in-law unit! Your new home offers a large, private and beautifully landscaped yard. This yard is incredible, filled with birdsong, numerous trees, including beautiful flowering Magnolias, a pergola and a hot tub. Located in a family friendly Kitchener neighbourhood, 92 Covington is move in ready, and waiting for you! Shingles 2018, Furnace 2018, A/C 2018, Most Windows Updated. (id:42568)
RE/MAX Real Estate Centre Inc.
76582 Jowett's Grove Road Unit# 14
Bayfield, Ontario
Discover this exquisite chalet-style condominium nestled within the coveted Harbour Lights Condominiums in picturesque Bayfield. Boasting meticulous upgrades, this 3 + 1 bedroom, 3 bathroom residence spans over 2,200 square feet of luxuriously appointed living space. Step into the remarkable kitchen adorned with top-of-the-line stainless steel appliances. Maple cabinetry with quartz countertops provides ample storage, seamlessly flowing into the dining area featuring patio doors opening onto a BBQ deck with a convenient gas connection. Throughout the home, pristine hardwood flooring exudes elegance. Relax in the inviting living room, complete with a cozy gas fireplace and expansive windows overlooking the serene wooded backdrop, ensuring absolute privacy. A versatile office on the main floor offers flexibility as an additional bedroom or exercise space. Upstairs, the second level presents an exceptionally spacious primary bedroom boasting a cathedral ceiling, terrace doors leading to a balcony, double closets, and a private entrance to a lavish 5-piece bathroom featuring a glass shower. An additional guest bedroom completes this level. Descend to the lower level, where a family room awaits with a games area, gas fireplace, and patio doors opening onto an outdoor patio and private yard. Also on this level, discover a 3-piece bathroom, a den ideal for another sleeping area, and a utility room with ample cupboards to keep clutter at bay. Indulge in the amenities of the community, including a refreshing inground pool just a brief stroll from the unit. Mature trees, interlock walkways, and designated parking add to the charm of this well-appointed complex. Continuously updated over the years. Embrace the opportunity to own a breathtaking chalet-style condominium in this established community, mere steps from the marina and a leisurely 5-minute walk to a private beach. (id:42568)
RE/MAX Reliable Realty Inc.(Bay) Brokerage
1 Hidden Valley Lane
Bayfield, Ontario
Nestled in the heart of the charming village of Bayfield, this exquisite 4-bedroom, 2-bathroom bungalow offers a quintessential coastal lifestyle like no other. Filled with timeless charm and modern updates, this home is a serene retreat just moments away from the Bayfield Marina and a private beach access leading to the expansive sandy shores of North Beach. Step inside to discover a meticulously renovated interior, where every detail has been thoughtfully curated to enhance both style and comfort. The main level features a spacious living area, ideal for gatherings with loved ones, while the open concept kitchen features sleek appliances and island for guests to gather. The sunroom with large windows is a perfect spot a home office or a place to sit and read your days away. The 1.5 car garage is large enough for your vehicle, lawn mower and paddle boards too! As you ascend to the self-contained lower level, you'll find additional living space, providing endless possibilities for a home office, media room, or guest accommodations. Outside, a lush yard offers a tranquil oasis for outdoor entertaining or simply unwinding amidst the picturesque surroundings. Enjoy lazy days at the beach, partake in water sports and boating adventures, or explore the vibrant local scene along Bayfield's quaint main street, where charming restaurants, boutiques, and galleries await. With breathtaking sunsets painting the sky each evening, this coastal haven promises a lifestyle of relaxation, recreation, and endless memories. This could be your next affordable home, cottage or investment opportunity in Bayfield. Don't miss your chance to experience the best of Bayfield living in this stunning bungalow retreat. Make an appointment today to see it for yourself! (id:42568)
RE/MAX Reliable Realty Inc.(Bay) Brokerage
Lot 1 355 Guelph Avenue
Cambridge, Ontario
Here is your opportunity! This townhome development being built by Caliber Homes. Open concept great room layout, large island built for entertaining. This design layout lends itself to a much larger feeling of space with the all principal rooms on the same level without having to work around the garage as other plans do. There are 2 full baths & an additional rough-in in the basement. Builder will consider building out the lower level while the property is being built, contact the L/B for pricing. (id:42568)
Howie Schmidt Realty Inc.
104 Oakwood Avenue
Cambridge, Ontario
Great Triplex with 3 - 2 bedroom units. Each unit has their own gas furnace. However, there is one gas meter for the property. The three owned hot water heaters have been replaced over last few years. Shingles were replaced in September 2022. Deck was installed last year. Windows and insulation were updated between 2006-2008. Excellent location in Cambridge with access to retail and transit. The rear lower unit has had a recent makeover. This property would be ideal for an investor who wants to live in one unit while renting the other two. The current tenants pay hydro, cable and internet while the landlord pays gas & water. (id:42568)
RE/MAX Real Estate Centre Inc.








