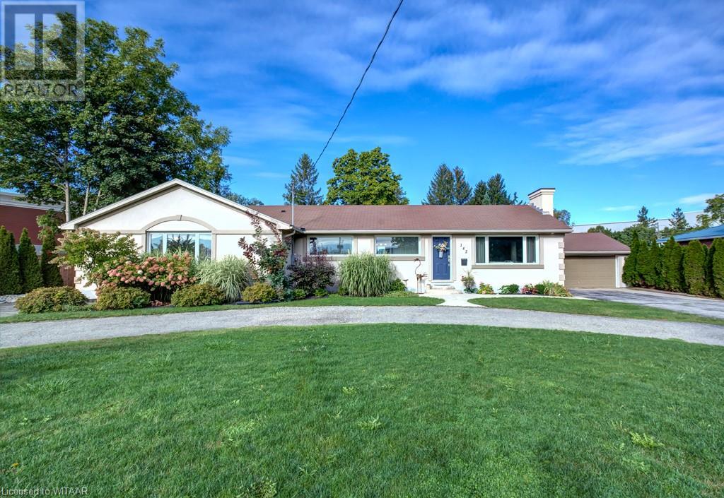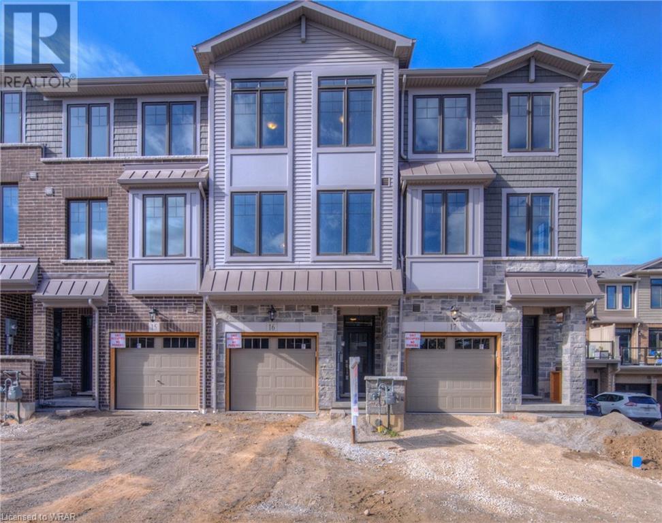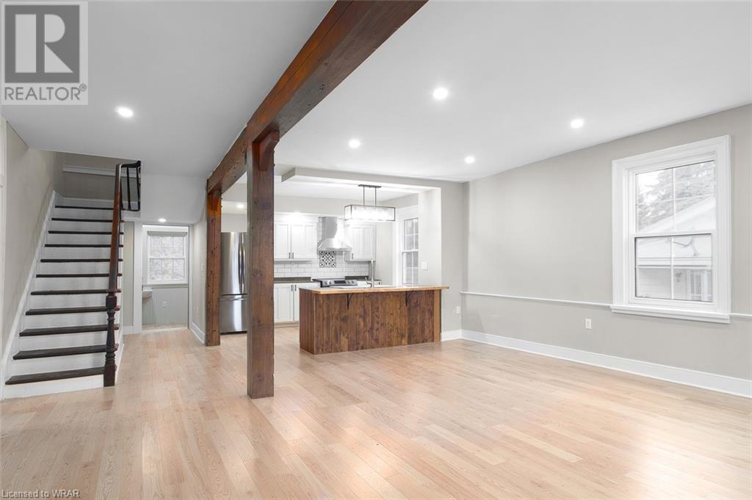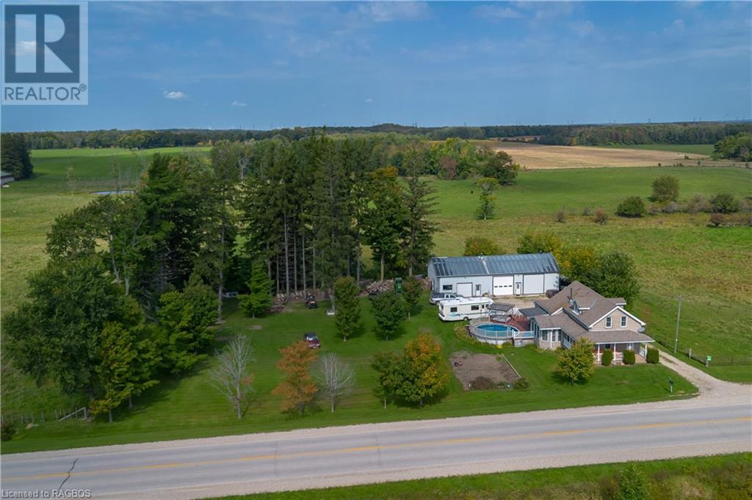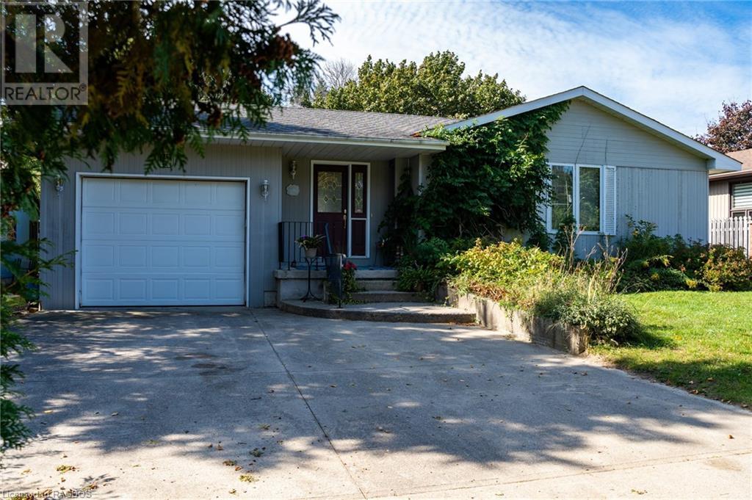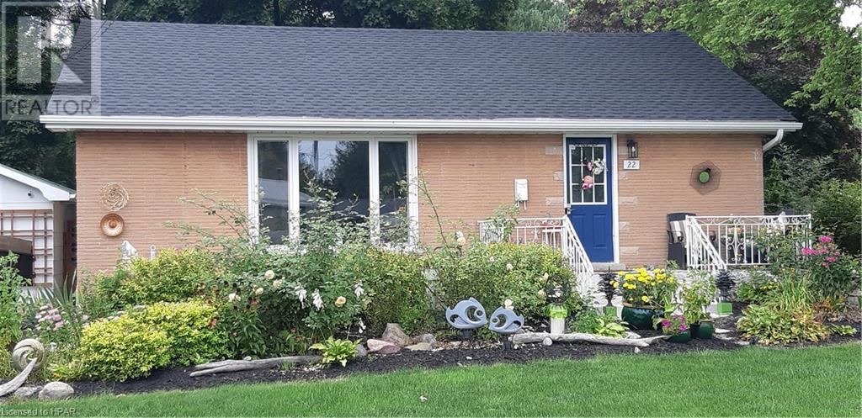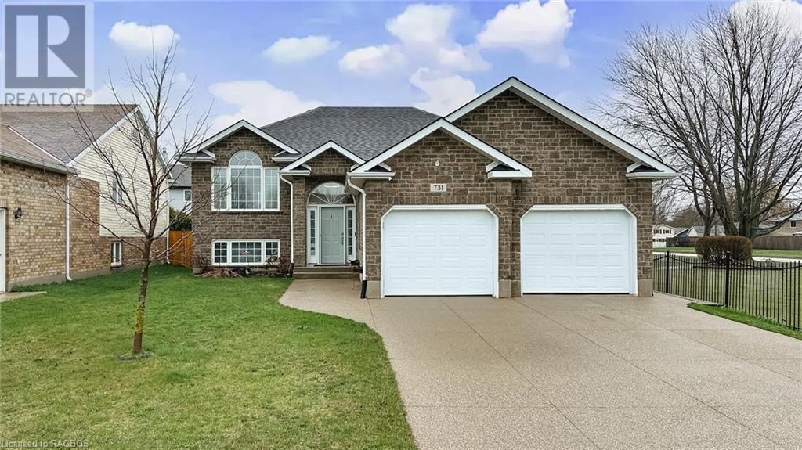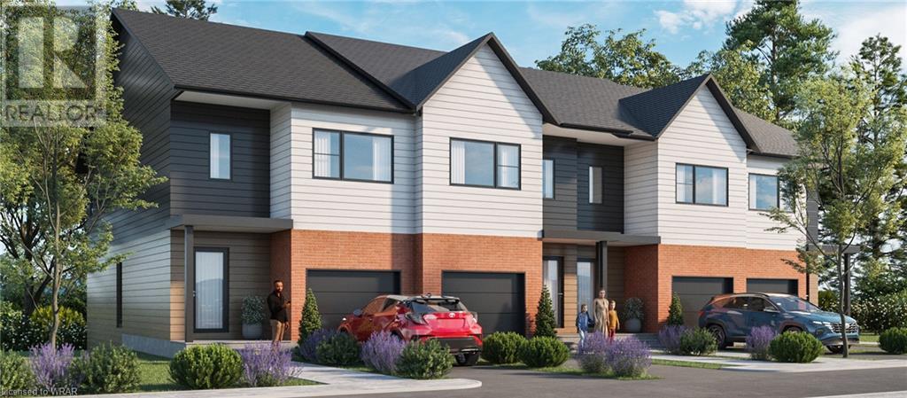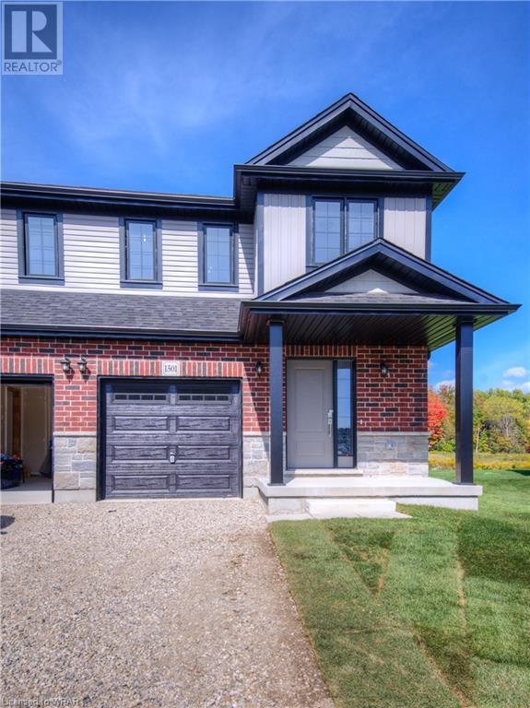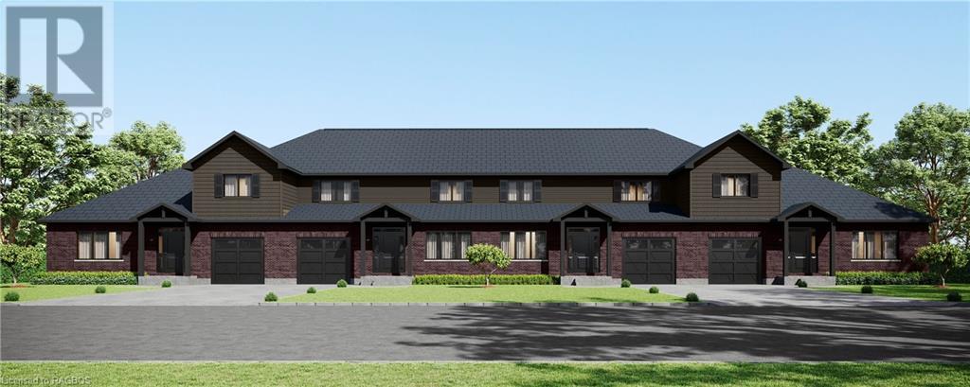EVERY CLIENT HAS A UNIQUE REAL ESTATE DREAM. AT COLDWELL BANKER PETER BENNINGER REALTY, WE AIM TO MAKE THEM ALL COME TRUE!
142 Culloden Road
Ingersoll, Ontario
Spacious updated 3 bedroom, 3 bathroom Ranch that has something for everyone. Open concept for entertaining features gorgeous kitchen with maple cabinetry and granite counters and stainless steel appliances. Hardwood floors on main level. Ideal set up for at home business with a main floor office and bathroom just inside the front entrance. Primary bedroom with walk in closet and 4 piece ensuite with soaker tub, glass shower and heated floors. Basement with large family room and utility/laundry room. Huge yard and 1000 sq ft. of decking that surrounds the POOL. Liner, pool heater recently replaced. Newer furnace and A/C. Insulated 2 car heated garage 20x32.8 is perfect for anyone requiring a shop or has toys to store. Front circular driveway and double drive accommodates up to 10+ vehicles. (id:42568)
Century 21 Heritage House Ltd Brokerage
10 Birmingham Drive Unit# 16
Cambridge, Ontario
This stunning, brand-new, never-before-lived-in townhouse spans three levels and boasts the ideal blend of contemporary elegance and practicality. Offering 3 bedrooms, 1.5 bathrooms, plus a den, it effortlessly caters to your family's requirements. The expansive kitchen is a culinary enthusiast's dream, featuring granite countertops, a chic island, under-cabinet lighting, and a premium gas stove.This home includes an electric fireplace and abundant windows. Several upgrades including- upgraded cabinets and carpets, modern appliances, laundry moved to basement area and so much more. Conveniently located right off Hwy 401, commuting is a breeze, while nearby amenities such as shopping, dining, and fitness facilities are within walking distance. Furthermore, the townhouse boasts walking trails for outdoor enthusiasts. With its three levels, the residence offers ample space for family comfort and privacy. The contemporary architecture and meticulous design enhance the living experience, providing a serene sanctuary to call your own. Completion of the asphalt driveway and rear deck is imminent, adding the finishing touches to this impeccable abode. (id:42568)
RE/MAX Twin City Realty Inc. Brokerage-2
RE/MAX Twin City Realty Inc.
119 Yonge Street S
Walkerton, Ontario
Having undergone a careful years-long restoration to celebrate the home's original features while modernizing to today's standards, this historic home has become a masterpiece. Find what you won't anywhere else. This home has been restructured to have mortise and tenon joinery in post and beam construction proudly supporting the second floor and showing as a beautiful and interesting centrepiece of the main living room. From the street, notice a historic soft yellow-brick facade with stone foundation, steel roof, and painted cedar-shake siding, all set on a deep lot with mature cedars and flowing creek. Formerly a duplex, find 4 bedrooms and 2.5 bathrooms across 1970 square feet of space. Choose between a loft-inspired bedroom with ensuite bath and exposed brick features, or one of the three bedrooms in the main home to call the primary. There is surely enough space for the growing family or multi-generational home. Adding a door between spaces could allow for private work space, AirBnB opportunities, or a separate accessory unit with full bath, kitchen, and separate entrances. Notice historic original pine floors, architectural windows, original spindles and railing, milled baseboard, and cobblestone basement flooring with no shortage of charm. Find great storage or hobby-room space in the basement with walkout entrance and large windows. With brand new kitchen and bathroom features, notice a lean towards the past with bead-board wainscoting, custom tiling feature above the stove, live-edge breakfast bar, and farmhouse sinks. Enjoy the solid oak hardwood flooring from a local mill, brand new kitchen appliances, and main-floor potlighting. Rest on the front porch, hear church bells, and meet friendly neighbours walking by. Take pride in this one-of-a-kind historic home that has been finished with a front-porch work of art by Grey Hollow Timber Frame Co. Book your appointment to see what is truly an unforgettable property! (id:42568)
Victoria Park Real Estate Ltd.
1076 Bruce Road 15
Brockton, Ontario
Set against the backdrop of a rolling pastoral landscape, this charming country farmhouse with heated 2,700+ square foot shop is nestled on 1 full acre of land peppered with grand evergreens and deciduous trees. This picturesque property in Brockton offers the best of both worlds: an idyllic country retreat secluded enough for you to enjoy the tranquility of a rural lifestyle yet just an easy 20 minute drive to Kincardine for all your amenities. Large, updated, and well maintained family home with 4 bedrooms, 2 bathrooms, and fabulous backyard. The sparkling pool offers a refreshing escape on warm summer days, while the hot tub provides year-round luxury. The inviting wrap around porch beckons you inside, where you'll find spacious principle rooms, wide plank hardwood floors, and a bright and cheery open concept design. With 4 ample bedrooms upstairs, there's room for family, guests, or even a home office: country living with the convenience of the city allows you to work from home with high-speed Internet. Behind the home you’ll find an impressive 36x76 detached shop with 3 bays, a new commercial-grade hoist (2020), and 200 amp service. Whether you're a car enthusiast, do-it-yourselfer, or a small business owner, this shop provides the ultimate space for all your endeavours. The 1-acre lot provides plentiful room for gardening, outdoor play, or simply soaking up the beauty of nature. Isn't it time you moved to the country? (id:42568)
Keller Williams Realty Centres
349 Tyendinaga Drive
Southampton, Ontario
Spacious, 3 bedroom bungalow backing onto Southampton Golf and CC. If you are looking for an excellent retirement home on a quiet street in an established neighbourhood with privacy, this is it. Large living room features walk out to rear deck facing wooded golf course back drop. Primary bedroom has walk in closet, and 3pc ensuite bath. 2 additional bedrooms and 4pc bath. Generous, lower level family room/office for entertaining overlooks fenced yard. Efficient kitchen, attached garage has entry to home and side exit to outside. Main floor laundry and lower level is useable storage space with 6 ft ceilings with walk up access to outdoors. Nicely landscaped property with full concrete drive complete the package. Location, location... these properties don't last long, now is the time to join the community. (id:42568)
Century 21 In-Studio Realty Inc. Brokerage (Sauble Beach)
Royal LePage Rcr Realty Brokerage (Wiarton)
22 Keith Crescent Cross
Bayfield, Ontario
Quiet and relaxing is the best way to describe this property, New 400sq ft deck that over looks the backyard of flower gardens and Mature trees. A pathway to a 12x28 Workshop/Getaway/Guesthouse with 60amp service that has AC and HEAT and all its permits in 2019 as well as a useable roadway to the back of the property. a 16kw Generac standby generator in 2016. new kitchen, new kitchen flooring in 2023 and refinished basement in 2020 new roof in 2022. Move in ready. Put this one on your list to visit. Call your REALTOR® for a showing today! (id:42568)
Kaptein Real Estate Inc.
731 Reynolds Drive
Kincardine, Ontario
Discover this welcoming house spanning an expansive 2200 square feet, showcasing a charming family room, a flexible fourth bedroom or den, and a convenient 3-piece bath. Relax in the cozy ambiance provided by the lower level gas fireplace, adding an extra layer of warmth to your home. Experience seamless access to the double garage through the basement's walkout, ensuring convenience at every turn. The main living space boasts tasteful oak flooring, complemented by ceramic tiles in the entrances and bathrooms. Step outside to enjoy leisurely moments on the 10x12 deck, surrounded by a newly installed exposed aggregate concrete driveway and lush lawn, creating a picturesque setting for outdoor enjoyment. Positioned conveniently close to schools, the arena, and downtown Kincardine, this property promises not just comfort, but also unparalleled accessibility to amenities. Offered at $739,700, seize the opportunity to make this your dream home today. (id:42568)
Royal LePage Exchange Realty Co. Brokerage (Kin)
Lot 2 355 Guelph Avenue
Cambridge, Ontario
Here is your opportunity! This townhome development being built by Caliber Homes. Open concept great room layout, large island built for entertaining. This design layout lends itself to a much larger feeling of space with the all principal rooms on the same level without having to work around the garage as other plans do. There are 2 full baths & an additional rough-in in the basement. Builder will consider building out the lower level while the property is being built, contact the L/B for pricing. (id:42568)
Howie Schmidt Realty Inc.
262 Dundas Street E Unit# 311
Waterdown, Ontario
This is the one you have been waiting for in the desirable Waterdown High School condo, where history blends seamlessly with modern living, creating an extraordinary space that you'll want to call home. Freshly painted and professionally cleaned throughout, this spacious two bedroom + den beauty offers over 1300 square feet of pure luxury. As soon as you step inside, you'll be bathed in natural sunlight pouring in from the sun-drenched south western exposure. The 10-foot ceilings with crown mouldings create an air of grandeur that elegantly connects the living room, dining area, and kitchen seamlessly. And let's not forget not one but two inviting balconies – perfect for your gourmet barbecuing and morning coffee. The primary bedroom is a true sanctuary, with ample room for a king-sized bed and more, a walk-in closet and an ensuite bathroom with a glass shower. The second bedroom is spacious with a double closet, and the den has double glass doors offering endless versatility. Convenience is the name of the game with practical amenities like in-suite laundry. Plus, you'll love having two dedicated parking spots and a handy storage locker. The location couldn't be better, just steps away from a vibrant array of restaurants, grocery stores, and shops. Everything you need is at your fingertips, making life not only convenient but truly enjoyable. Don't miss out on this unique condo. Schedule a showing today and make this beautiful suite into your next home! (id:42568)
RE/MAX Twin City Realty Inc.
Lot 2 355 Guelph Avenue
Cambridge, Ontario
*** New REVISED PLANS *** Here is your opportunity! This townhome development being built by Caliber Homes. Open concept great room layout with large island built for entertaining! There are 3 spacious bedrooms, 3 bathrooms one being an ensuite & an additional rough-in in the basement. Builder will consider building out the lower level while the property is being built, contact the L/B for pricing. (id:42568)
Howie Schmidt Realty Inc.
1501 Dunkirk Avenue
Woodstock, Ontario
Presenting an exceptional opportunity for quick possession, this brand-new semi-detached home welcomes you to the distinguished neighborhoods of Devonshire by Claysam Homes. Ideally situated with swift access to the 401, this residence is tailor-made for first-time homebuyers, young families, professionals, and astute investors alike. Featuring a thoughtfully designed layout, this home comprises three bedrooms and 2.5 baths, creating a bright and open living space that epitomizes contemporary living. The convenience of upstairs laundry adds a practical touch to the home. Upon entering, attention is drawn to the well-appointed kitchen boasting stone countertops and an open concept layout, setting the tone for elegant and functional living. The main floor is carpet-free, showcasing upgraded tile and hardwood floors, emphasizing the home's commitment to quality. Ascend to the upper level, where the master bedroom awaits with an ensuite and a walk-in closet, accompanied by two additional bedrooms and a well-appointed bathroom. The unfinished basement offers an opportunity for customization, allowing you to tailor the space to your unique preferences. In addition to its interior allure, this residence is strategically located in proximity to local schools, parks/trails, and golf courses, further enhancing its appeal. Explore the myriad possibilities and amenities that this family-friendly community has to offer. Don't miss the chance to make this brand-new home your own. Contact us today to schedule a viewing and witness firsthand the exceptional quality and design. Limited time promotion - Builders stainless steel Kitchen appliance package included! (id:42568)
Peak Realty Eb Real Estate
8 Golf Links Road Unit# 5
Kincardine, Ontario
Welcome to Bradstones Mews. This upscale 1870 sq.ft. semi detached home on a 45 ft lot will be hard to beat at this price. With the possibility of finishing the full 1278 sq.ft basement, you won't have to worry about downsizing when you'll have over 3100 sq.ft of living space. The main floor primary bedroom and ensuite bathroom will make this home safe and accessible for many years to come. Take a close look at the builder's Schedule A detailing all the finishes and upgrades that will complete this home. You'll notice the Diamond Steel roof, quartz counter tops, 9 ft. ceilings, on-demand hot water heaters, 2 stage high efficiency natural gas furnace, Cat 6 wiring for phones , internet and TV ( if you are working from home), and a whole house surge protector to protect your equipment. The 1st 2 sales will receive a $10,000 discount of listing price. Don't delay to get the best selection and choose your personal selection of finishes. Please note that photos are virtual artist renderings. Construction will start soon ! (id:42568)
RE/MAX Land Exchange Ltd Brokerage (Kincardine)








