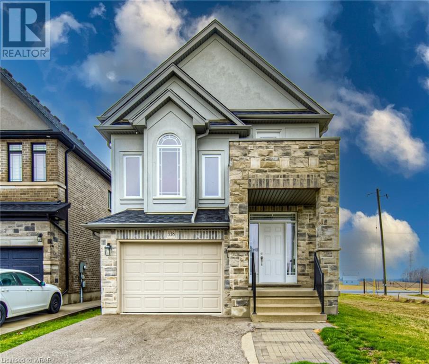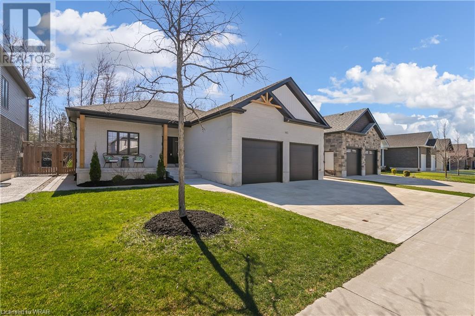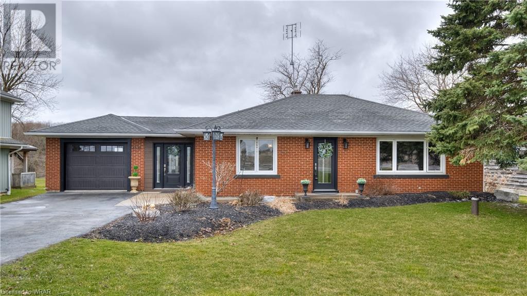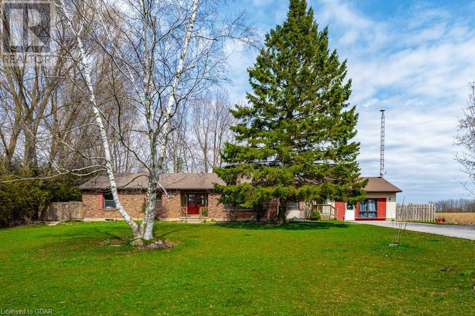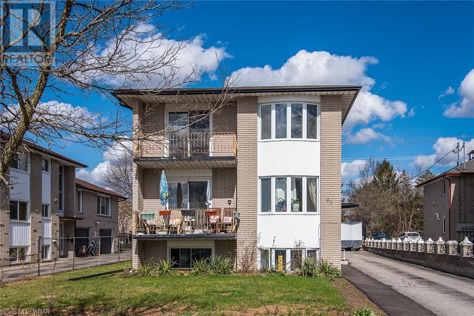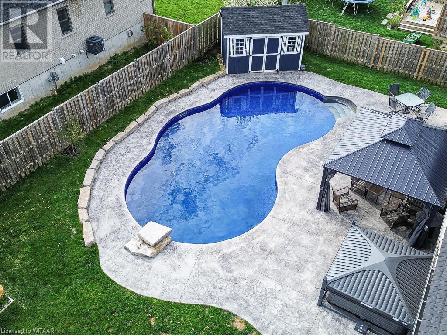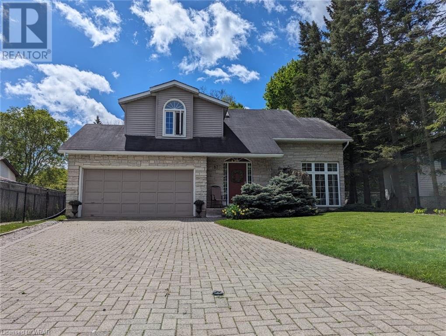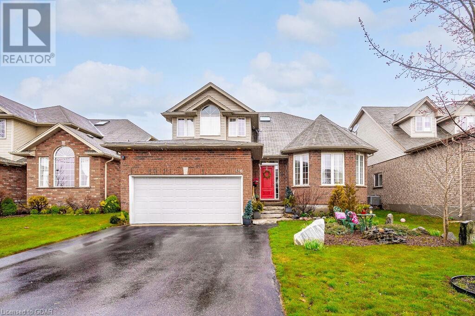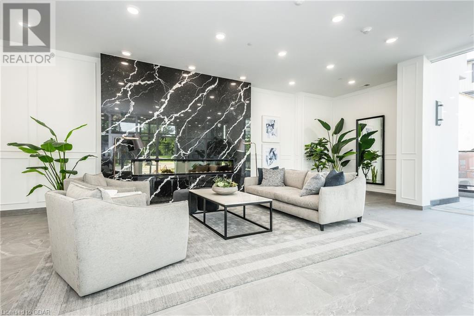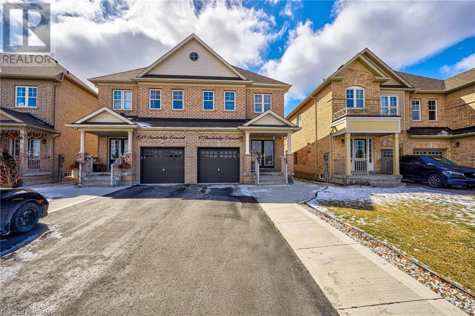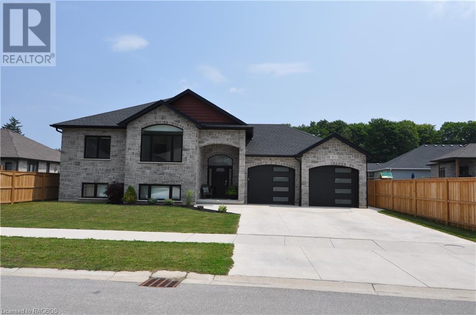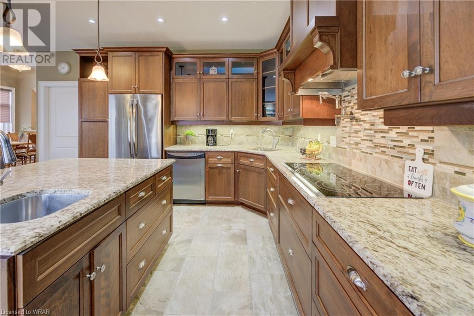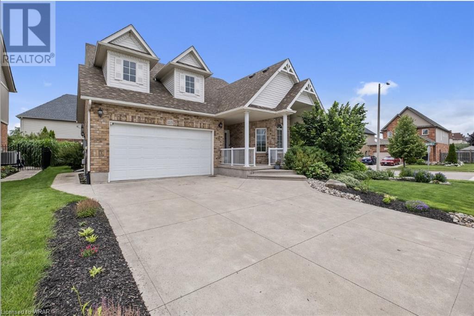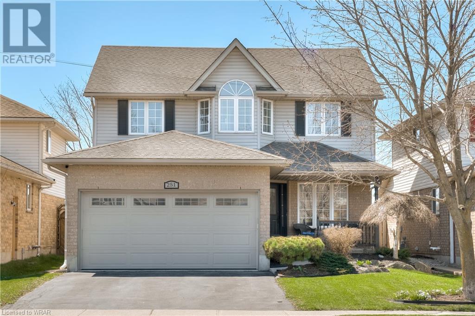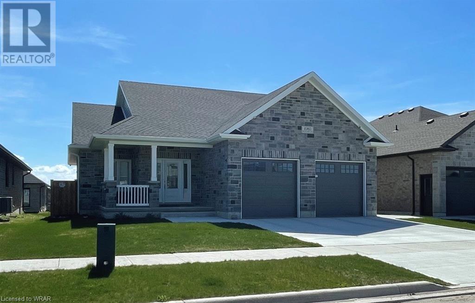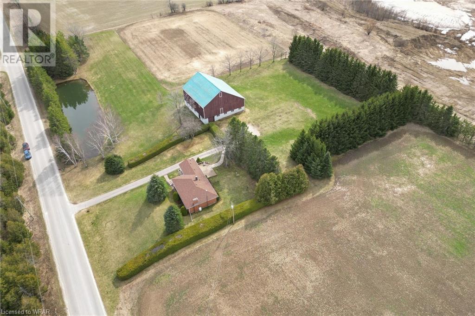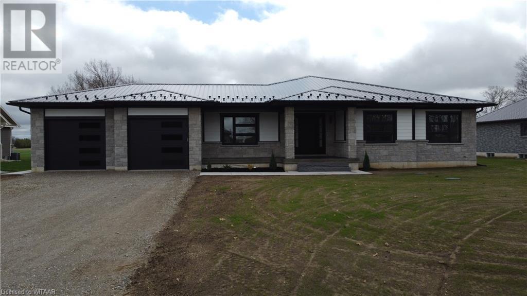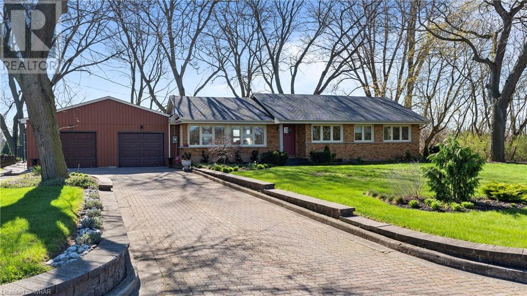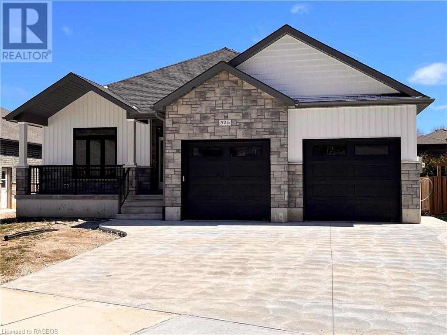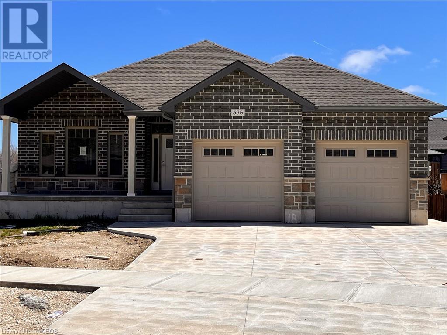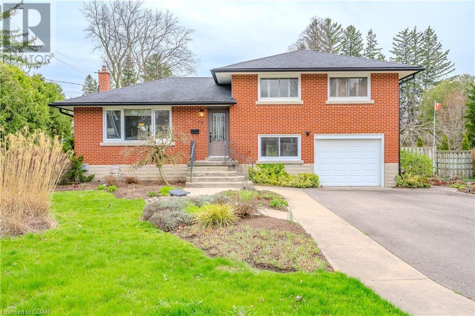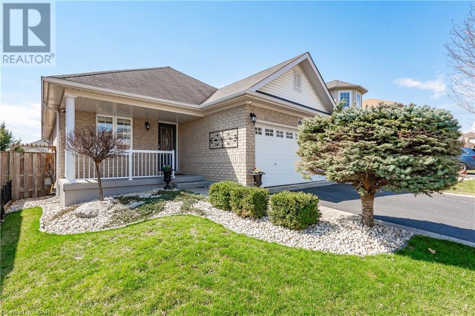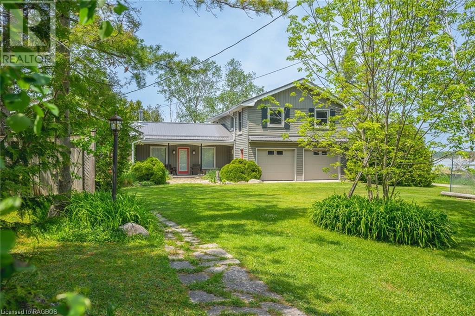EVERY CLIENT HAS A UNIQUE REAL ESTATE DREAM. AT COLDWELL BANKER PETER BENNINGER REALTY, WE AIM TO MAKE THEM ALL COME TRUE!
538 Gristmill Street
Waterloo, Ontario
WELCOME TO YOUR NEW HOME IN THE ESTEEMED CARRIAGE CROSSING COMMUNITY! This residence has undergone meticulous updates and awaits your presence to relish its charms. Every aspect has been meticulously attended to, creating a carpet free layout, with coordinating vinyl plank flooring in the living spaces, kitchen, and bedrooms, complemented by tastefully tiled floors in the foyers, bathrooms, and laundry room. As dusk falls, retreat to your fully enclosed rear yard, complete with an expansive patio and a quaint shed. Natural light floods the home, courtesy of generously sized windows throughout, including those in the basement. The main floor encompasses a cozy living room adorned with a gas fireplace, a separate dining area, and a modernized kitchen featuring a movable island and quartz countertops. A spacious foyer, powder room, and access to the garage complete this level. Ascend to the upper floor to discover a family room boasting soaring 11-foot ceilings and expansive windows. The primary bedroom beckons with its walk-in closet, luminous transom window, and a remodeled modern white 4pc ensuite bathroom. 2 additional bedrooms, another 5pc bathroom, and a charming front balcony complete this level. The lower level has been tastefully finished to include a capacious rec room, a 4th bedroom, a 3pc bathroom, cold room, and ample under-the-stairs storage. The well-appointed laundry room features a folding table and stackable washer and dryer. Conveniently situated, this residence offers easy access to trails, Grey Silo Golf, parks, restaurants, and shopping destinations such as St Jacobs Outlet Mall and Conestoga Mall. Schools, universities, and more are all within approximately a 10-minute drive. (id:42568)
RE/MAX Twin City Faisal Susiwala Realty
440 Rogers Road
Listowel, Ontario
Welcome to 440 Rogers Rd in Listowel. This beautiful custom bungalow was built by O'Malley Homes and is located in one of Listowel's most prestigious subdivisions. Just a pitching wedge away to the Listowel Golf Club and a few minutes walk to the arena and public school. This 6 bedroom, 3 bathroom home is a must-see in and has everything to offer. Oversized 2 car garage and a welcoming covered front porch are the first things you notice. The bright, open concept floor plan with 9 foot ceilings (10 foot where coffered) is perfect for entertaining and keeping an eye on the kids as they play out back. The gorgeous gas fireplace in the living room is the perfect backdrop for cozy, relaxing evenings. Kitchen boasts LG stainless steel appliances, gas range stove, custom cabinets and quartz countertops. The large island creates the perfect flow. There are three great sized main floor bedrooms with large windows to let in the natural light. The oversized primary bedroom has a convenient walk-in closet and 3 piece ensuite with glass shower. The basement holds another massive living space, two bedrooms, a gym and full bathroom. Endless opportunities such as a pool table or bar area await. The backyard is topped off with an outdoor seasonal room, covered concrete deck, exposed concrete wrapped around entire home and backs onto a private treed area for ultimate privacy. The concrete driveway holds three vehicles across. Immerse yourself in the incredible white brick curb appeal. Generator box, gas hook up and electric vehicle rough in all ready to go. Call your Agent and book a showing today! (id:42568)
Exp Realty
2336 Floradale Road
Floradale, Ontario
Welcome to the lovely town of Floradale, minutes from Elmira and a short commute to Kitchener/Waterloo & Guelph! This stunning property backs onto green space and a peaceful river, offering privacy and tranquility. Situated on just over half an acre, this picturesque setting boasts an in-ground pool surrounded by beautifully landscaped armour-stone. The detached shop (20x40) in the back provides ample space for projects and storage, while the expansive yard offers plenty of room to run and play. The inviting 2 bedroom bungalow features a finished basement, perfect for relaxing or entertaining guests. The recently renovated kitchen has a ton of natural light, granite countertops, and an intuitive design with an eat-in island table. Pot lights throughout ensure a cozy ambiance in every corner of the home. The spacious main bathroom is dreamlike; featuring a freestanding soaker tub, large walk-in tile shower, and a large window, allowing the space to be bathed in sunlight. The separate basement access could present an ideal opportunity for creating an in-law suite. Step outside to the patio area, complete with a hot tub hook up for ultimate relaxation. The fenced-in pool area ensures safety and security for all. Enjoy the country feel while still being close to amenities and conveniences. This is an excellent opportunity to secure your own slice of paradise! Some recent updates include: Electrical Panel 2023, Kitchen 2021, Furnace 2018, Bathroom 2015, Front door 2017, Garage Doors 2018, Water softener/Iron Filter 2017. Don't miss out on this rare opportunity to live in the amazing community of Floradale! (id:42568)
Keller Williams Innovation Realty
RE/MAX Solid Gold Realty (Ii) Ltd.
5941 Wellington Rd. 7
Elora, Ontario
This sprawling bungalow boasts over 2,100 sq ft of living space and is a fantastic opportunity for multi-generational living. The property spans a generous parcel of ~3/4 of an acre, providing ample space for outdoor activities, gardening, or simply unwinding amidst nature. The interior of the home presents spacious principal rooms with large windows allowing for an abundance of natural light to flow throughout as well as providing panoramic and picturesque views from every room. The functional eat-in kitchen offers plenty of cupboard and counter space along with a convenient island providing further space for preparing meals. Three bedrooms and an office also occupy the main level including the primary suite with a 4 piece bathroom and patio door access to the backyard. Experience breathtaking views of the surrounding countryside and wildlife on the expansive deck at the rear of the home, enjoy summer days by the pool, or watch the stars from the hot tub. The fabulous outdoor space is perfect for dining al fresco and hosting guests. The finished basement adds ~1,900 sq ft of living space and features a separate, walk-up entrance allowing the opportunity for a possible in-law suite. Perfect for those seeking a rural lifestyle without sacrificing convenience, this wonderful home provides easy access to all of Guelph, Elora and Fergus’ fabulous amenities, restaurants and conservation areas and is a stone's throw away from Ponsonby Public School. (id:42568)
Royal LePage Royal City Realty Brokerage
97 Secord Avenue
Kitchener, Ontario
Welcome to 97 Secord Avenue, Kitchener – This purpose-built triplex is a prime investment opportunity you won’t want to miss! Rarely do you find such generously sized units – boasting 2 three-bedroom units and 1 two-bedroom unit, each residence offers ample space and comfort. The convenience factor continues with on-site coin laundry. Plus, parking is never a concern with six dedicated spaces located at the rear of the property. But it's not just about the present – it's about the future too. With additional land at the back, there is possible potential for more. Whether you envision expanding the existing units or adding new amenities, this extra space sets the stage for more opportunity. Nestled in a highly desirable location, across from Stanley Park Public School and within walking distance of Stanley Park Mall, residents enjoy easy access to everyday conveniences. Proximity to the community center, shopping, public transit routes, schools, and the Stanley Park Conservation Area further enhances the appeal of this vibrant neighborhood. One unit stands vacant, presenting a blank canvas for your vision or immediate occupancy. Plus, with a new roof installed in 2019, you can invest with confidence in the durability and longevity of this property. Don’t miss out on the chance to own this exceptional triplex in a thriving community. Schedule a viewing today and discover the endless possibilities that await at 97 Secord Avenue! (id:42568)
Peak Realty Ltd.
19 Cynthia Avenue
Mount Elgin, Ontario
Welcome to 19 Cynthia Ave in Mt. Elgin! Nestled between Ingersoll and Tillsonburg, this vibrant community offers easy access to the 401 and is just around the corner from Oxford Hills Golf and Spa. Step into this charming bungalow boasting a spacious layout that's perfect for one-floor living. The fully finished lower level features two bedrooms with walk-in closets, a full 4pc bathroom, and an office or workout area. The main floor dazzles with its open concept design, showcasing a living room with a cozy gas fireplace, a dining area, and a recently updated white kitchen with a stylish grey island and stunning granite countertops. Elegant lighting and large tiles throughout add a touch of luxury. You'll find another full 4pc bath, a bedroom or den, a convenient laundry closet, and a primary bedroom with a 3pc ensuite bath completing the main floor. Situated on a generous corner lot, this home offers ample parking with space for four cars in the driveway and room for two more in the attached garage. Enjoy peace of mind with a new steel shake roof installed last year, backed by a 50-year warranty, and a full Generac backup power system. Step outside to your backyard oasis featuring a 20x40 saltwater, heated pool surrounded by stamped concrete decking and a covered gazebo area for relaxation. As the sun sets, unwind in the hot tub under the automatic roof. There's still plenty of yard space for kids or pets, along with two sheds for pool equipment and lawn tools storage. Don't miss out on this summer, make this purchase today! (id:42568)
The Realty Firm B&b Real Estate Team
87 Mayfield Avenue
Waterloo, Ontario
Take a journey into a lifestyle of bespoke design, within the beating heart of the Lincoln Heights community. Inside, a cascade of floating hardwood stairs, and a floor to ceiling corner window, effortlessly guides the flow of natural light. The main floor unveils a symphony of elegance, with 5” baseboards and regal crown moldings. The dining room is open to the sunken living room and captures a formal era with its delicate French beveled glass doors. Vaulted ceilings with skylights elevate the ambiance of the kitchen. This contemporary space is adorned with custom stained glass accents, a mirrored backsplash, leathered granite, and a quartz breakfast bar. A fireplace in the family room beckons family bonding with peaceful views of the Koi pond and parkland. An updated laundry room and an updated powder room lead you to the double-car garage, making this the ultimate main floor layout. The upper level hosts a bold and unique design with 3 generous bedrooms, one of which includes a walk in closet and a den. The primary suite features a double door entry, double closets between the Lunette window, and a renovated ensuite, boasting a glass shower with a honeycomb tile floor. The lavished main bathroom welcomes you with vaulted ceilings, skylight windows, and a jetted tub. The lower level has another full bathroom, an expansive rec room, and offers loads of storage or additional living space. The yard is enchanting, sit out on the deck and enjoy bird watching all year round enhanced by the expansive private views of Roselea Park. Capture serene living in this nature-inspired home, where skating, tobogganing, and movie nights await in the lush parkland just behind your home. With top-tier schools nearby and easy access to amenities like Zehrs Market and Bridgeport plazas, as well as renowned universities, Conestoga College, the expressway, and Uptown Waterloo, every convenience is at your fingertips. Embrace a lifestyle that is as interesting and unique as you are! (id:42568)
RE/MAX Solid Gold Realty (Ii) Ltd.
556 Black Street
Fergus, Ontario
Welcome to 556 Black St, stunning 4-bdrm home nestled in tranquil family-friendly neighbourhood backing onto private conservation land W/tranquil pond! As you step inside you're greeted by elegant living & dining room W/solid hardwood floors & multiple large windows bathing space in natural light. Soaring cathedral ceilings add touch of grandeur creating perfect ambience for hosting gatherings & creating cherished memories W/loved ones. Heart of this home lies in gorgeous kitchen where trendy 2-tone cabinetry meets sleek S/S appliances including brand-new dishwasher, quartz countertops & stylish new tiled backsplash. Centre island provides add'l prep space & doubles as gathering spot for casual dining. Breakfast nook W/garden doors leading to expansive deck offering serene views of surrounding greenery. Flowing seamlessly from the kitchen is the family room W/wall of windows that frame picturesque backyard vistas & gas fireplace. Convenient 2pc bath & laundry W/newer washer/dryer. Home has been freshly painted! Upstairs is primary bdrm W/ample natural light, solid hardwood, W/I closet & updated ensuite W/oversized vanity, soaker tub & separate shower. There are 3 add'l large bdrms & 4pc bathroom W/massive vanity & shower/tub combo. This is an excellent layout for a large family! Unfinished bsmt awaits your finishing touches, currently has R/I for 4pc bath & Central Vac. Large back deck where endless possibilities for outdoor entertaining await. With private conservation land as your backdrop, enjoy the peace of mind that comes W/knowing your tranquil surroundings won't be disrupted by development. Just a 4-min drive from downtown Fergus & short 7-min drive to picturesque core of Elora, this home offers unparalleled access to array of dining, shopping, and recreational opportunities. Explore the natural wonders of Elora, from the breathtaking Elora Quarry to scenic walking trails along the river & discover why this charming community is the perfect place to call home (id:42568)
RE/MAX Real Estate Centre Inc Brokerage
71 Wyndham Street S Unit# 501
Guelph, Ontario
WELCOME TO SUITE 501 AT EDGEWATER CONDOS IN THE HEART OF DOWNTOWN GUELPH ALONG THE SPEED RIVER! THIS INCREDIBLE SUITE INCLUDES $15,895.38 IN DESIGNER UPGRADES! AS WELL, THE BUILDER IS OFFERING 1 YEAR OF FREE CONDO FEES - THAT IS A TOTAL BONUS OF $24,423.78 The gorgeous layout features two bedrooms, two bathrooms, and a den to adds versatility to your space. The 5th-floor balcony provides a breathtaking south view of the river and park, a treat for even the most discerning tastes. The gourmet kitchen is a culinary enthusiast's dream, equipped for entertaining and leaving guests in awe. The open-concept living and dining area seamlessly merges functionality with elegance, creating a space that caters to both relaxation and formal gatherings. Retreat to the master bedroom, an oasis of tranquility, boasting an ensuite, walk-in closet, and high-end touches that add a touch of opulence. The stunning waterfall countertop edge is a visual delight, and the inclusion of custom Barzotti kitchen cabinetry, pot lighting, and hardwood flooring in key areas add to the allure. Crafted by the renowned Tricar Group, the 14-story building is a work of meticulous design, situated on Wyndham Street. Edgewater offers serene living while connecting you to the city's vibrancy, creating a harmonious balance. Enhancing your living experience are a plethora of amenities: a spacious social lounge for community engagement, a professional fitness center for well-being, a comfortable guest suite, and a golf simulator for leisure. The residents' lounge offers panoramic views, perfect for gatherings. The outdoor dining terrace and BBQ area provide an alfresco escape. Edgewater promises extraordinary living that exceeds expectations. Embrace the pinnacle of urban living in downtown Guelph. Your opulent haven awaits. SEEING IS BELIEVING! MOVE IN THIS SPRING! BOOK YOUR PRIVATE TOUR TODAY! (id:42568)
Planet Realty Inc
47 Banbridge Crescent
Brampton, Ontario
Welcome to carpet free Beautiful semi detached 3+2 Bedroom 3.5 washroom and finished Basement, 9ft ceiling house located on great location. This house close to all amenities shopping, school, park, go station and school. This house has main floor beautiful kitchen with stainless steel appliances ,quartz countertop in kitchen and washrooms ,backsplash, Living are ,dining area,2pc washroom and laundry in closet. Second floor features are Master bedroom with en suite and walk in closet,2 more good size bedroom with main Washroom. Basement has 2 good size bedroom ,living ,washroom ,cold room and rough in kitchen. This house has single garage and 3 car parking extended driveway. Good size fenced back yard with nice concrete patio to enjoy your BBQ in summer. Book showing to grab this gorgeous house. THANKS! (id:42568)
Century 21 Heritage House Ltd.
365 5th Avenue A W
Owen Sound, Ontario
5 Bedroom 3 bath. All bedrooms are BIG. Over 3000 feet of finished space this is a place a family could call home. The list of features is long. 2 car finished garage with stairs to the lower level. Concrete Driveway. Concrete walkways to porch and side garage door. Fully covered front porch with amazing side windows into the home. 12' X 12' partially covered, pressure treated back deck. Shouldice Stone exterior with vinyl siding. 9' main floor ceilings with cathedral ceiling in main floor living area. 8'6 basement ceilings. Hardwood flooring throughout main floor except where there is ceramic tile. Ceramic tile in all bathrooms and front foyer. Luxury vinyl plank in laundry room. Carpet in Basement. Hardwood stairs. Main floor fireplace. Rough in central Vac. Large Kitchen island with backsplash. Includes 6 appliances. Laundry cabinets. Quartz countertops for kitchen and both main floor bathrooms. Gas lines to BBQ and Kitchen. Central Air. 6' pressure treated fence around back yard with gates on both sides of the house. Blinds on all the windows. This house is ready for your family. Photos are from a previous tenant. (id:42568)
Sutton-Sound Realty Inc. Brokerage (Owen Sound)
153 Stonecroft Drive
New Hamburg, Ontario
Welcome to your dream bungalow nestled within the coveted adult community of Stonecroft, offering an idyllic blend of comfort and sophistication in charming New Hamburg, ON. Step inside this freehold condominium and be greeted by a gourmet kitchen, perfect for culinary adventures and entertaining guests. With two bedrooms and three baths, including a luxurious ensuite in the primary bedroom, this home exudes relaxation and tranquility at every turn. Park your vehicles with ease in the spacious two-car garage before stepping out onto your patio oasis, complete with an outdoor fireplace where evenings are meant to be savoured. Oh and did I forget to mention? You OWN the land your home is on...rare. This former show home boasts an impressive location directly across from the recreation center, granting you effortless access to a wealth of amenities. Dive into the refreshing pool, break a sweat in the exercise room, lose yourself in a good book at the library, or host unforgettable gatherings in the party room. For the sports enthusiasts, indulge in friendly matches on the tennis courts just steps away. Embrace the serene surroundings with picturesque walking trails meandering through the community, offering a perfect backdrop for leisurely strolls or morning jogs. Despite its rural charm, Stonecroft is conveniently located mere minutes from Kitchener-Waterloo, ensuring easy access to urban conveniences while still relishing in the tranquility of rural living. Don't miss this opportunity to experience the epitome of adult community living. Make this bungalow at Stonecroft your new home sweet home. (id:42568)
Coldwell Banker Peter Benninger Realty
225 Livingston Boulevard
Baden, Ontario
PERFECT FOR MULTI-GENERATIONAL FAMILIES! With over 4,500 sq ft of living space, this wonderful family home with in-law set-up, is located across the street from the grounds of Historic Castle Kilbride. This unique bungaloft home is detailed with professionally designed landscaping around the entire property, it has an abundance of hardwood floors throughout the interior, high ceilings, and numerous modern updates from this year (2023). Entering the home, you are greeted with a generous front porch and a beautiful front door with double side lites. The main level has 9-foot ceilings throughout and is a brilliant mixture of an open concept layout with a bit of compartmentalization for form and function. The large great room boasts high vaulted ceilings which connect to the second level, pot lights, skylight, a gas fireplace, and the space is open to the dining room and kitchen. The kitchen has plenty of counter space with a raised breakfast bar and a large pantry. The kitchen has been updated with white quartz countertops, stainless steel appliances, lighting, and a Moen faucet. The luxurious main level primary bedroom features a center stone electric fireplace, a large walk-in closet with white custom built-in storage cabinetry, a brand new (2023) white custom ensuite bathroom boasting heated tile floors, double sinks, floor to ceiling tiled walk-in shower with a streamline freestanding soaker bathtub. The main level also features a newly installed powder room and a formal living room. The open concept second level offers a spacious office/den that overlooks the great room and leads to a 3-piece bathroom and two generous sized bedrooms. The open concept lower level was completely renovated in 2023 finished with wide plank premium laminate flooring boasting additional living space that could be used as an in-law suite. The modern kitchenette doubles as a wet bar to support the large family, rec room, fourth bedroom, a 3-piece bathroom, and finished bonus room or gym. (id:42568)
RE/MAX Twin City Realty Inc.
251 Green Vista Drive
Cambridge, Ontario
Welcome home to 251 Green Vista Dr, Cambridge. Fall in love with this well cared for 4 bedroom home with it's stylish upgrades and pristine location. The main floor boasts a bright and updated kitchen featuring stainless steel appliances, open to the cozy family room both with views of the backyard and green space behind. There is also a stylish living room, an office/formal dining room, a well thought out main floor laundry room and powder room. Upstairs you'll find a beautiful skylight brightening up the hallway leading to the primary suite featuring a huge 4 piece ensuite bath and walk in closet. There is a unique 4 piece main bath with a stylish bay window! The beautiful backyard features a newer deck and patio, gazebo and shed with lovely views of the green space and pond behind. Enjoy the privacy of no back neighbours in this family friendly neighbourhood close to all amenities and schools. (id:42568)
Royal Realty Group Inc.
1080 Kincaid Street W
Listowel, Ontario
Better than New! This stunning newer stone and brick 2+2 Bedroom, 3 bathroom bungalow features a covered front porch and large covered back porch, backyard stamped concrete patio and concrete side walk way, concrete driveway and landscaping. Engineered hardwood and ceramic tile flooring on the main level and easy care laminate flooring in the basement. You'll enjoy the open concept layout design, the primary bedroom with the lovely ensuite and walk-in closet, main floor laundry room and lots of storage space. The kitchen has quartz countertops, plenty of cabinets and an eating area, the livingroom/dining room features a gas fireplace and room for a dining table. The finished basement features an extra kitchenette and separate basement entrance from the double attached garage, making this the ideal in-law suite unit. The rec room area also features a gas fireplace for cozy family evenings. Overall, the design of this move-in ready home is such a wonderful age-in-place property! Call for more details. (id:42568)
One Percent Realty Ltd.
436470 4th Line Line
Melancthon, Ontario
6.69 Acre Hobby Farm on rolling hills with large 3600 sq ft barn and pond for under $1M? YES!!! This family farm offers the option to have an in law suite or rental in the walk out basement which already has a separate entrance from the driveway! Offering 3 bedrooms upstairs with kitchen addition (1978) and large, bright formal living room and dining room area great for entertaining. The lower level is built into the hill and features a 4th bedroom, large rec room with fireplace, laundry and walk out with sliders to a patio as well as a main entry (front) door. House your animals or toys in the bank barn which is still in good shape. Enjoy almost 5 acres of fields to grow your own crops or rent out for income (cash crop fields on both sides of the house). This home has a drilled well, updated windows, oil furnace, and so much potential! This property is stunning and nicely set up with level areas but also offers the typography of rolling hills down to the pond with wooded area. Flat area beside barn which used to be a baseball diamond could be used for camping or wedding venue area or many other ideas like your dream workshop! Let your dreams run wild on this fantastic rural hobby farm property located on a quiet road. View virtual tour and floor plans attached to the listing and in the links. PRE LISTING HOME INSPECTION available upon request (April 2024) (id:42568)
Keller Williams Home Group Realty
198 La Salette Road
La Salette, Ontario
Quality built by Licensed and Registered builder. Come see this beautiful new home in rural setting backing onto open farm land. Brick and Stone exterior with Modern day design and Metal roof to last a lifetime. 2112 sq' on main floor. Open concept Kitchen, dining & Living Room. Kitchen has custom cabinets, large centre island with Granite counter top, a full coffee bar and a spacious walk-in Pantry. Living room has gas fireplace and walk out patio doors leading to A large Covered Patio complete with Stamped Concrete, overhead ceiling fan & pot lights. Primary bedroom walk-in closet and beautiful 6 pc ensuite bath with soaker tub. Main floor laundry complete with cabinets and laundry tub. This home features a separate staircase from Garage to Lower level, making this an ideal future rental. Basement is fully insulated, framed and ready for drywall. Wouldn't take long to have it completely finished out and ready for additional living space. Home comes with high efficiency gas furnace, central air, HRV system. Water heater and water softener owned & 200 amp breaker panel. Ready for quick close. Move in ready. Pet and Smoke Free Home. (id:42568)
Dotted Line Real Estate Inc Brokerage
36 Rosehill Avenue
Brantford, Ontario
Prepare to be swept away by the panoramic views surrounding this Tutela Heights family home. This beautiful bungalow boasts incredible curb appeal, situated on a spacious lot that invites outdoor living and entertaining. Step inside to discover a bright and charming layout, flooded with natural light that creates a welcoming atmosphere throughout. The kitchen includes a breakfast bar with beautiful granite countertops. All on the main level, this home features three bedrooms, providing ample space for your family or guests with huge windows and stunning views. Venture outside to discover the ultimate oasis, featuring an expansive outdoor living space complete with a hot tub, ideal for unwinding after a long day or hosting summer parties under the stars. For additional living space, a finished basement awaits with 9ft ceilings, offering endless possibilities for a home gym, entertainment area, or cozy den. With an insulated and heated two-car garage providing convenient parking and storage with access to the backyard, you'll have plenty of room for your vehicles and outdoor gear. Let's talk upgrades! Kitchen upgrades, new roof, new flooring/electrical/plumbing and updated ceilings. With a prime location near parks, this home offers easy access to nature trails and recreational activities, allowing you to embrace the great outdoors right at your doorstep. Don't miss your chance to make this exceptional property your own. Schedule a showing today and experience the epitome of comfortable living in Brantford. (id:42568)
RE/MAX Twin City Realty Inc.
325 6th Avenue W
Owen Sound, Ontario
Beautiful 4 bedroom 3 bath bungalow with 2 car garage in Woodland Estates. 1594 square feet on main floor has 2 bedrooms up and 2 bedrooms down. The great room features 9' ceilings, lots of cupboards, quartz countertops, a large kitchen island, a gas fireplace and patio doors to a 10' X 21' partially covered deck, with stairs to the sodded yard. Large master has walk-in closet and 4 piece quartz counter top ensuite featuring tiled shower and free standing tub. Main floor laundry/mudroom has cabinets and countertop. Main floor has hardwood throughout except in the foyer, baths and laundry where there is ceramic tile. The lower level has 8'6 ceilings except for duct work. Large family room has 2 good size bedrooms going off it and a 3 piece bath. Large utility room completes the basement. The outside boasts Shouldice Stone all the way around 2 car garage with cement driveway and cement walk to the covered front porch. (id:42568)
Sutton-Sound Realty Inc. Brokerage (Owen Sound)
335 6th Avenue W
Owen Sound, Ontario
Beautiful 4 bedroom 3 bath bungalow with 2 car garage in Woodland Estates. 1552 square feet on Main floor has 2 bedrooms up and 2 bedrooms down. The great room features 9' ceilings, lots of cupboards, quartz countertops, a large kitchen island, a gas fireplace and patio doors to a 10' X 21' partially covered deck, with stairs to the sodded yard. Large master has walk-in closet and 4 piece quartz counter top ensuite featuring tiled shower and free standing tub. Main floor laundry/mudroom has cabinets and countertop. Main floor has hardwood throughout except in the foyer, baths and laundry where there is ceramic tile. The lower level has 8'6 ceilings except for duct work. Large family room has 2 good size bedrooms going off it and a 3 piece bath. Large utility room completes the basement. The outside boasts Shouldice Stone all the way around 2 car garage with cement driveway and cement walk to the covered front porch. (id:42568)
Sutton-Sound Realty Inc. Brokerage (Owen Sound)
62 Clive Avenue
Guelph, Ontario
Discover the perfect blend of comfort and versatility in this delightful side-split home, nestled in the highly sought-after Riverside Park neighbourhood of Guelph. Originally designed as a three-bedroom residence, the home currently features two spacious bedrooms but could easily be converted back to its original layout, offering flexibility for growing families or those needing extra space. Located just a block away from the serene Riverside Park and equally close to the prestigious Guelph Country Club, this home offers a prime location ideal for outdoor enthusiasts and golf lovers alike. Step inside to find a warm and inviting space with a modernized kitchen, tastefully renovated with contemporary finishes and appliances. The layout is designed for easy living and entertaining, flowing effortlessly from the cozy living areas to the tranquil bedrooms. Outside, the private backyard is a true oasis, highlighted by a beautifully maintained inground pool—perfect for relaxing summer days. The property also boasts a fully finished basement, providing additional living space for a family room, home office, or gym. This home is a gem in a vibrant community, offering peace and privacy while being moments away from top local amenities. Whether you’re basking by the pool, enjoying the nearby parks, or playing a round of golf, this property promises a lifestyle of ease and enjoyment. Something to note is that the homeowners have enjoyed for past 37 years is watching the Canada Day Fireworks from the back yard, don't miss the opportunity to make this versatile house your forever home. (id:42568)
Royal LePage Royal City Realty Brokerage
22 Washburn Drive
Guelph, Ontario
Welcome to this stunning custom-built bungalow located in the desirable East End of Guelph. This meticulously crafted home boasts exceptional craftsmanship, thoughtful design, and an array of desirable features. As you step inside, you'll be greeted by a spacious and inviting living space, with an abundance of natural light streaming in through the windows. The main level features a cozy living room, a gourmet kitchen, and a dining area perfect for entertaining guests or enjoying family meals. The recent addition (2021) sunroom provides a tranquil retreat where you can relax and soak in the beauty of the surrounding landscape. Whether you're sipping your morning coffee or unwinding with a good book, this sun-filled space offers the perfect setting for relaxation. The main level includes a luxurious primary bedroom complete with an ensuite bathroom. The lower level of the home offers additional living space with two large rooms, one being used as a bedroom and another being used as a workshop and a full bathroom, providing plenty of room for guests or family members. It's the perfect space for a growing family or those who enjoy hosting visitors. A double car garage completes this wonderful home. Located in the sought-after East End of Guelph, this home offers easy access to a variety of amenities, including parks, schools, shopping, and dining options. With its custom design, exceptional features, and prime location, this bungalow is sure to impress! (id:42568)
M1 Real Estate Brokerage Ltd
53 Sherwood Drive
Guelph, Ontario
How many homes in Guelph have a walk out basement to a large, beautiful yard with an in-ground pool and hot tub, that backs onto green park space? This 4 bedroom home is an opportunity to live in a wonderful, quiet, and family-friendly neighbourhood with great schools in walking distance, close to major amenities, easy access to main Guelph roads - all complete with a well-built 1970s home on a massive lot! A great layout, lots of natural light, and upgrades upstairs and downstairs, it's a must-see home for your family. (id:42568)
Exp Realty Brokerage
48 Petrel Point Road
South Bruce Peninsula, Ontario
MAGNIFICANT WATERFRONT property on the Bruce Peninsula with almost 1000 feet on Lake Huron!! Your private oasis with almost 10 acres to enjoy the sound of the waves. This updated 3 bedroom, 2 bathroom home hosts magical views of Lake Huron with walls of windows, for water and sunset views. With the primary bedroom on the second floor take in your morning coffee from the balcony enjoying the views. Main floor offers a modern kitchen and oversized dining room. Enjoy the ambiance of the fireplace in the living room. Entertain on the oversized deck just steps to the shore where you can enjoy days of kayaking, paddling, boating, & swimming. The treehouse/bunkie with two beds provides extra space and privacy for guests and offers a waterfront view. Plenty of storage with the small barn on the property & overside detached garage/workshop (23'x35'). Don't miss seeing this stunning home! Contact a REALTOR® today to book a viewing to see this WATERFRONT property for yourself on the BRUCE PENINSULA! (id:42568)
Exp Realty








