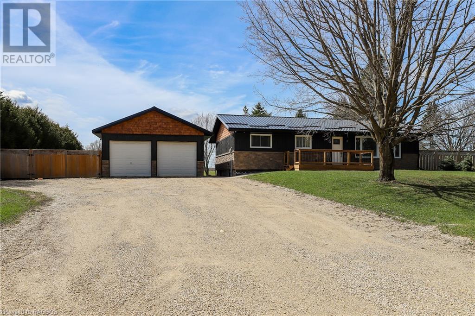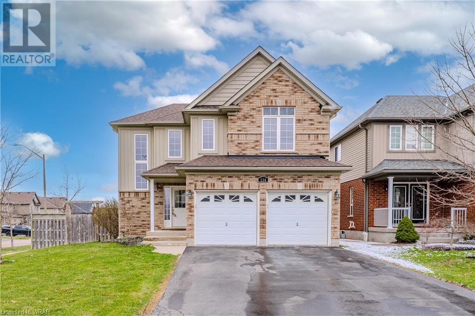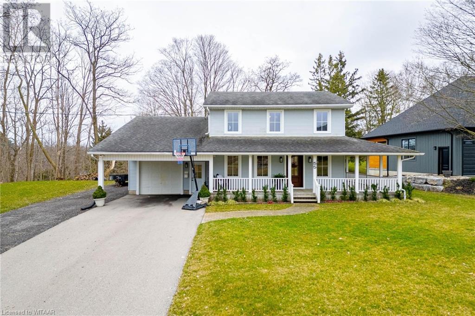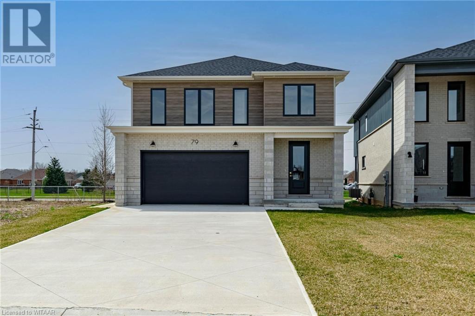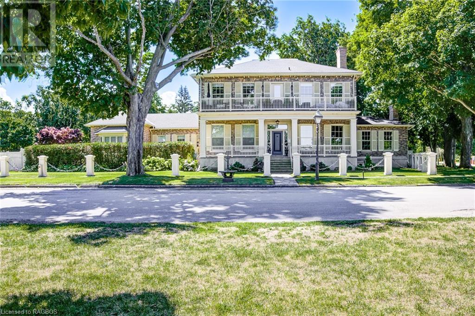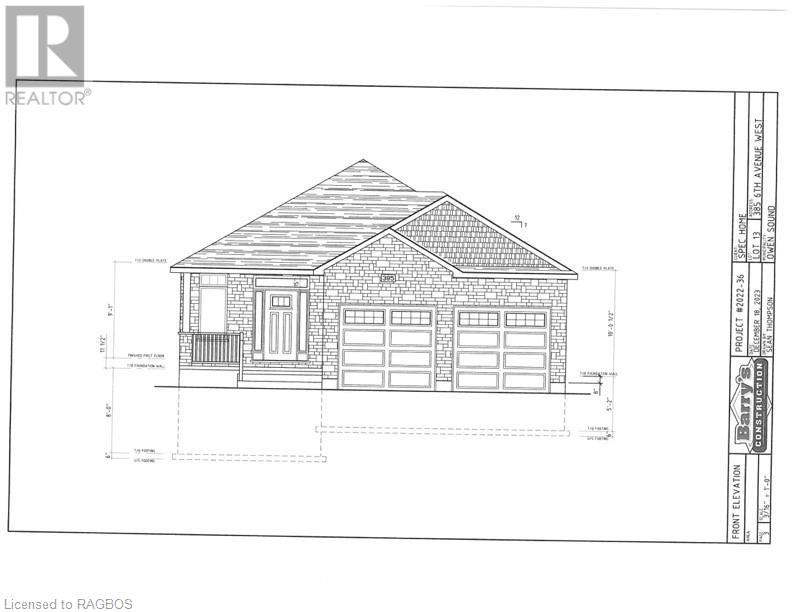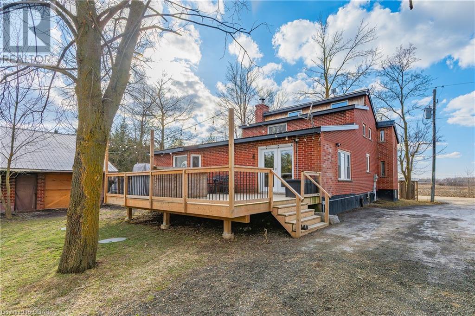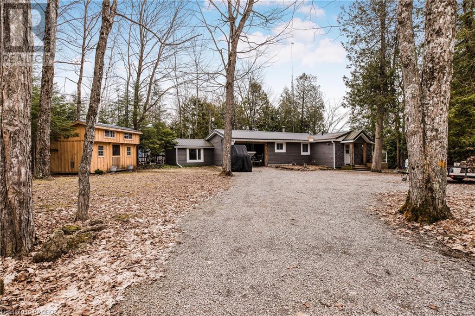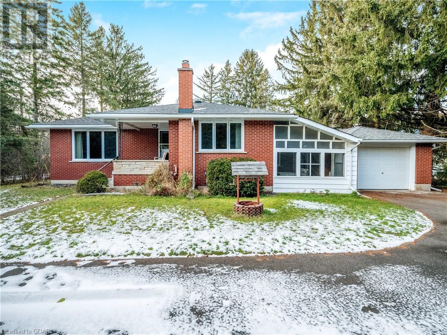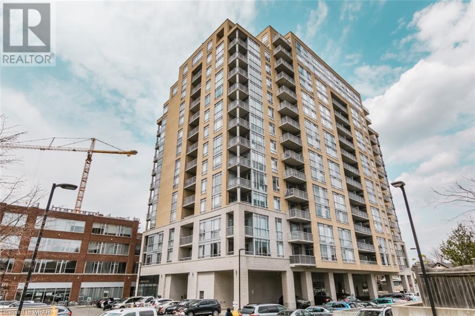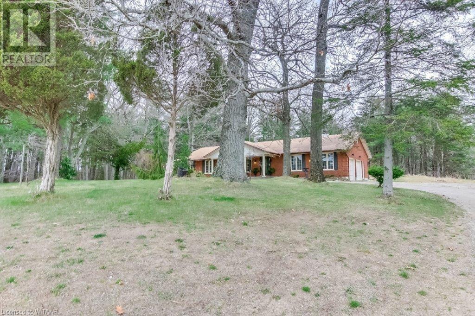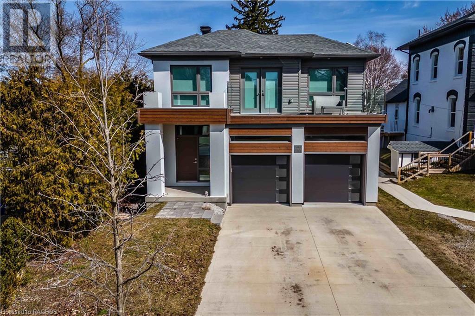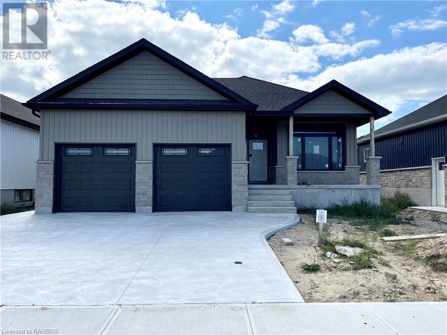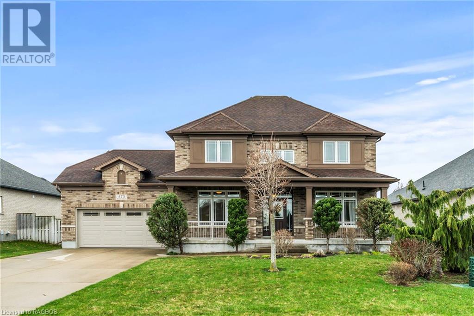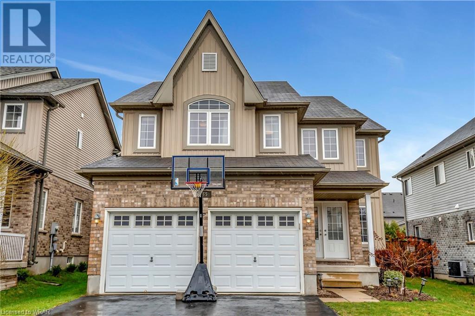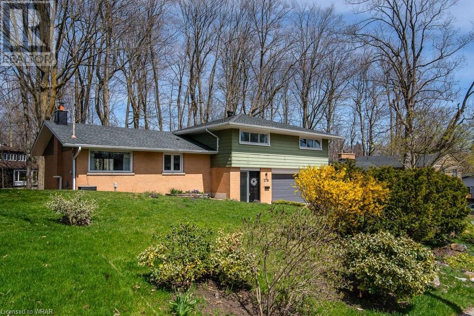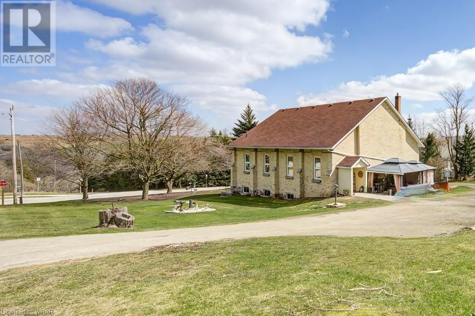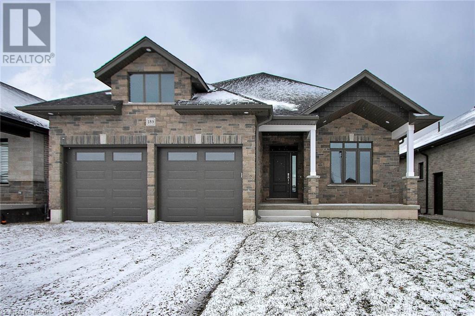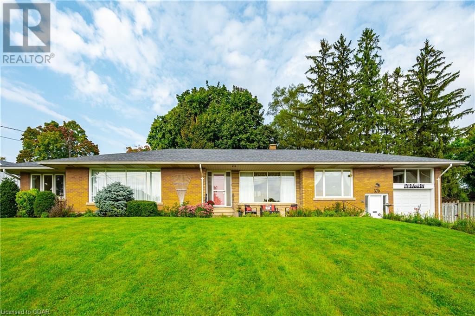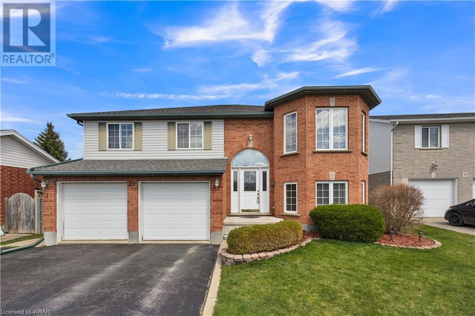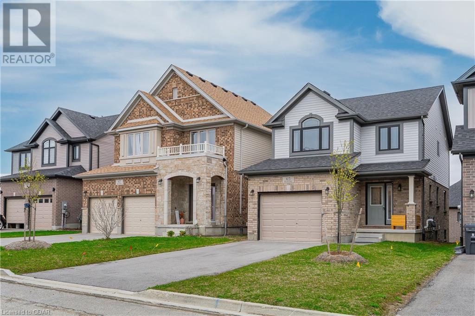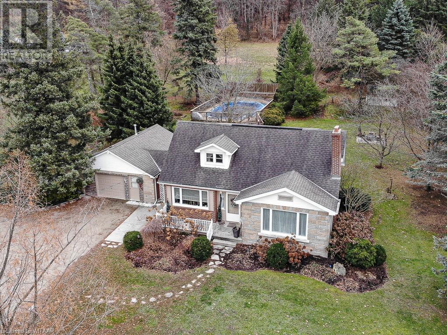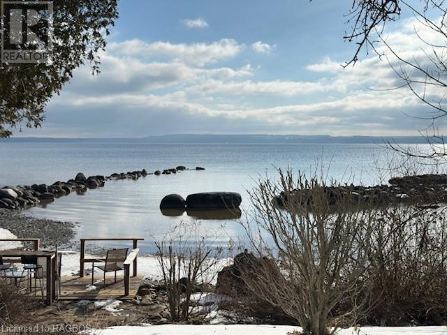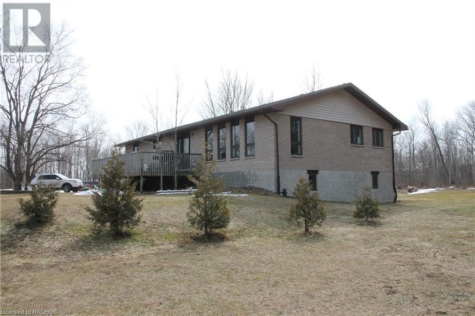EVERY CLIENT HAS A UNIQUE REAL ESTATE DREAM. AT COLDWELL BANKER PETER BENNINGER REALTY, WE AIM TO MAKE THEM ALL COME TRUE!
614506 Hamilton Lane
West Grey, Ontario
This turn key home offers a private setting on a paved road in a prime location. With major curb appeal, it has undergone extensive renovations and upgrades by licensed contractors. The main floor features an open concept living area, kitchen with new granite countertops and matching backsplash, and a dining area that leads to a large brand new back deck overlooking quiet pasture land. The main floor also has three bedrooms and a four-piece bathroom. Downstairs holds two additional bedrooms, a huge rec room, along with a spacious 4 piece bathroom with a large jacuzzi tub, walk-in shower, new quartz countertop with double sink, and beautiful modern tile flooring. The 22x42 detached shop has two garage doors at the front and another sizable garage door on the back side, perfect for storing your toys. The home's exterior transitions beautifully from stone at the bottom, through board and batten, to cedar shake at the top. Located under 15 minutes from Beaver Valley Ski Club, under 5 minutes from Markdale, and walking distance from the Klondike Trail, which offers maintained ATV trails, snowmobile trails, and designated cross-country ski trails. Renovations in the last three years: Furnace, duct work, central air conditioning, steel roof, soffit/fascia, eavestrough, windows/doors, siding, damp proofing entire foundation, propane heater in shop, both decks, 10X12 shed, majority of electrical, bathrooms, fence, flooring, trim, appliances, spray foam insulation in basement and shop, interior doors, attic insulation R-60, 1 inch foam board on entire house, septic tank risers, heated washer, heated bathroom floor. (id:42568)
Century 21 In-Studio Realty Inc.
134 Hilltop Drive
Ayr, Ontario
Stunning, 4-bed, 4-bath home in sought-after Hilltop Estates, Ayr. Built by Tice River Homes, this 1,900 sq. ft. gem boasts a functional design on a massive 56 x 147-foot corner lot. Inside a spacious foyer with adjoining powder room, leads to a sprawling open-concept great room, ideal for large family gatherings. The chef's kitchen features stainless steel appliances, white cabinetry, tiled backsplash and loads of counter space. Enjoy dinners with family and friends in the adjacent dining room. Upgraded ceramic tile and laminate flooring add durability and style to the main level. Upstairs, find three generous bedrooms and two full baths, including a private primary bedroom with ensuite. A separate laundry room provides added convenience. The lower level offers a gorgeous and functional, self-contained 1-bedroom in-law suite. Outside, the fenced backyard is improved with two large garden sheds and a children's creative play structure. A full-width deck, hot tub, and steel gazebo are the perfect amenities for summer time entertaining. Parking is generous with space for four cars on the paved driveway, in addition to an insulated 2-car garage. Bonus: all appliances on both levels are included to help make your move a breeze. Don't miss the opportunity to own this immaculate home with a basement suite. Schedule your viewing today! (id:42568)
R.w. Dyer Realty Inc.
55 North Street W
Otterville, Ontario
Would you believe that this home is a century home? This one feels like brand new with high-quality features throughout! Located at 55 North St W just west of the Otterville Mill Pond & Falls this home has it all! You’re situated on a quiet street and in walking distance from the local village store and the Otterville Pool & Park. Are you loving the idea of a wrap around porch? This covered porch wraps around from front to back door! The interior of the home features significant upgrades including a large remodeled kitchen (2022) with updated appliances, quartz countertops, and a large center island. In view is your family dining room and living room presenting ample space to host friends and family or to relax on your evening in. Next to the living room you will find a library and reading nook for all those book-lovers. On the second floor you will find 3 large bedrooms, and the updated family bathroom. The primary bedroom features another updated ensuite bathroom with a tiled walk-in shower and standing tub. Additional recent upgrades include doors and windows (2022) and a backyard shed (2024). Lets not forget about the 35' deep heated garage, perfect for all the tools and toys! This one you’ll have to see for yourself. More information available upon request. (id:42568)
Royal LePage R.e. Wood Realty Brokerage
79 Trailview Drive
Tillsonburg, Ontario
Located in a quiet and developing neighborhood 79 Trailview Drive is sure to impress! This newly built home features a concrete driveway leading to your double-car garage and access to your front door. Upon entrance you will notice the tall ceilings and large staircase leading to the second floor. Through the hallway you will find a convenient main floor powder room and then access straight into the main part of the home. This stunning open concept design features the kitchen, dining, and living room all in view. The 9 ft ceilings make this space bright and large. The chef’s kitchen features a large center island with ample space for seating and quartz countertops. Don’t be worried of the lack of storage as you will find hidden pantry with ample space for dried goods and countertop appliance storage. The living room features natural lighting and a center natural gas fireplace as the anchor point of this room. Next to the dining room is a bonus room perfect for another sitting area or your home office. On the second floor of the home you will find 4 spacious bedrooms each with access to an ensuite bathroom, all complete with premium quality finishes. For added convenience, included is your second floor laundry. The property is zoned R2, perfect for an in-law suite or mortgage helper. The basement is awaiting your finishing touches, already framed and includes a rough-in kitchen, a rough-in bathroom and a 5th bedroom. Don’t wait to make this one yours! (id:42568)
Royal LePage R.e. Wood Realty Brokerage
5 Cobourg Street Unit# 200
Goderich, Ontario
Elegant, carefree, living awaits at Goderich's most exclusive address - 5 Coburg Street. Situated in a park-like setting with mature trees and hedges, featuring partial views of Lake Huron, Unit 200, known as The Upper Canada Suite, is the largest condominium, with over 1,800 square feet, of main level living. The whole building was transformed in 2017 to create 5 condominiums. An abundance of tall windows, bathe this stunning home with natural light. Most rooms have been re-painted and new light fixtures added in the past 2 years. Luxurious finishes, including hardwood and tile flooring, bay windows in the principal rooms, coffered ceilings, crown moulding and 10’ plus, ceilings make this home truly one-of-a-kind. Entertaining in the designer kitchen, complete with new pantry, light fixtures and shelving, featuring high-end appliances, including an induction stove, an island with a granite counter and massive window seat. The adjacent, family room features a fireplace, built-in cabinetry, with wine fridge and wet bar. The spacious primary suite, features a 14' walk-through closet, fireplace and elegant 4-piece ensuite, with walk-in shower and gorgeous, soaker tub. The formal living-dining room, overlooks the courtyard and pool and features a gas fireplace. A second bedroom/office and 3-piece bathroom complete this stunning home. You will enjoy your private and exclusive-use of the stone terrace, perfect for entertaining on summer evenings, overlooking the fully fenced, courtyard, with immaculate grounds and gardens and in-ground pool. Additional common amenities, include a wood panelled library/exercise room with a brick fireplace, an elegant guest suite, with a 3-piece ensuite and your exclusive, spacious, heated, storage locker. Enjoy your exclusive parking space in the multi-car garage, complete with EV charger. Steps to Lake Huron’s sand beaches and boardwalk, downtown restaurants, shopping, theatre and more, this property has it all. (id:42568)
Coldwell Banker Peter Benninger Realty
385 6th Avenue W
Owen Sound, Ontario
Discover the comfort and stylish living in this beautifully designed 1437 square foot main floor bungalow located in the heart of a desirable neighborhood. With 2 bedrooms on the main floor and an additional 2 in the fully finished lower level, this home offers an inviting and spacious retreat for all. As you step inside, the warmth of the space is immediately apparent, complemented by 9' main floor ceilings and hardwood flooring throughout, except where ceramic tile graces the baths and laundry room. A direct vent fireplace, surrounded by a painted mantel, sets the tone for cozy gatherings, and the option for its placement on the main floor or in the basement offers flexibility. The heart of the home, the kitchen, boasts a quartz countertop island and seamlessly flows into the covered 8' x 16' back deck, providing an ideal space for both casual and formal entertaining. The master ensuite is a sanctuary with a tiled shower and a freestanding acrylic tub, offering a perfect retreat after a long day. Additional features elevate this property, including a fully finished insulated 2-car garage, concrete driveway, and walkways. The designer Shouldice stone exterior exudes curb appeal, while the thoughtful details, such as rough-in central vac and a heat recovery ventilation system, contribute to the home's overall functionality. The lower level is a haven unto itself with carpeted bedrooms, a family room, and an 8'6 ceiling height, creating an inviting space for relaxation. The practical elements, like a cold room below the front covered porch and concrete walkways from the driveway to the front porch and side garage door, showcase the attention to detail that defines this residence. This home is not just a living space; it's a lifestyle. With a high-efficiency forced air natural gas furnace, central air conditioning, and a fully sodded yard, every aspect of comfort and convenience has been carefully considered. (id:42568)
Sutton-Sound Realty Inc. Brokerage (Owen Sound)
8307 25 Sideroad
Centre Wellington, Ontario
Experience the epitome of rural living in this enchanting hobby farm nestled within the tranquil embrace of almost 2.5 acres of picturesque countryside. Situated amidst towering trees and sprawling open fields, this idyllic retreat offers a sanctuary of peace and serenity. A striking all-brick, 1.5-storey house welcomes you with its modern farmhouse aesthetic, where contemporary comforts seamlessly merge with rustic charm. Step inside to discover a unique and spacious interior, flooded with natural light that dances through large windows, creating an inviting atmosphere ideal for both relaxation and inspiration. The heart of this captivating property lies in its outdoor amenities, designed to fulfill the dreams of hobbyists and nature enthusiasts alike. A meticulously crafted chicken coop stands ready to accommodate your feathered friends, while a greenhouse beckons you to indulge your green thumb and cultivate your own garden oasis. For those with a penchant for DIY projects, a generous 29 by 30 workshop complete with hydro awaits, providing ample space to unleash your creativity. Additionally, a 26 by 34 Coverall structure offers shelter and comfort for your cherished animals, ensuring their well-being in all seasons. With expansive grounds offering plenty of room to play, explore, and create, the possibilities are limited only by your imagination. Whether you envision a flourishing vegetable garden, a serene meditation spot beneath the shade of ancient trees, or a lively play area for children and pets, this property provides the canvas upon which to paint your dreams. Despite its rural setting, convenience is never far away. Located just a short 15-minute drive from the charming town of Fergus and a mere 10 minutes from the quaint village of Arthur, you'll enjoy easy access to a wealth of amenities including shops, restaurants, and recreational facilities. Welcome to your dreamy rural oasis – where every day feels like a breath of fresh air. (id:42568)
Exp Realty Brokerage
174 N Bass Lake Road N
Georgian Bluffs, Ontario
Prestigious Bass Lake a calm, crystal clear spring fed lake close to Wiarton and Owen Sound. Relax and enjoy life in this furnished 3 bedroom 4 season home or cottage absolutely gorgeous views from atop the Niagara Escarpment. Located in a very private setting on a generous lot peace and tranquility awaits. Create new summertime memories in this picture perfect setting. Enjoy coffee by the water while watching the sunrise, or cozy up in the cottage for board games and family dinners by the wood burning stove. This property is completely renovated, and move in ready all new, so all you have left to do is dive into the lake and enjoy. With plenty of water sport options, great deck and a wonderful Canada dock system, you'll be ready for hours of fun in the sun. Conveniently located only 2.5 hours from both greater GTA and KW regions, it is a simple drive. If you have been dreaming of cottage life then don't let this one slip by, Bass lake has limited public access for boating providing peaceful days for it residents. Cobble Beach golf resort and Georgian Bay are also only minutes away for your enjoyment. (id:42568)
Century 21 In-Studio Realty Inc. Brokerage (Sauble Beach)
Royal LePage Rcr Realty Brokerage (Wiarton)
100 Fall Street N
Rockwood, Ontario
This property is zoned C2 which means it has lots of opportunities for growth and investment! This charming 3-bedroom bungalow offers a comfortable and spacious living environment. The large, sunlit living room welcomes you as you enter, providing a perfect space for relaxation and gatherings. The nicely sized kitchen boasts an abundance of counter space, ideal for culinary enthusiasts. The main floor features good-sized bedrooms and a convenient 4-piece bathroom. Downstairs, the partially finished basement includes a recreation room and an additional bedroom, adding extra versatility to the space. Outside, the property is nestled within a large tree-lined lot, offering tranquility and privacy, with a deck in the backyard for outdoor enjoyment. With a single car garage and ample driveway parking, parking will never be an issue. Enjoy the benefits of a large garden shed, possibly large enough to store your summer car during the winter months! Notably, this property is designed to save on utility costs by utilizing a well and septic system, making it an economical choice for those seeking a comfortable and cost-effective living arrangement. (Some images have undergone virtual renovations and may not accurately depict the current conditon of the property) (id:42568)
RE/MAX Escarpment Realty Inc
191 King Street S Unit# 804
Waterloo, Ontario
Welcome to the highly desired Bauer Lofts Unit 804 in Uptown Waterloo. This 3 bedroom, 2 bath unit is a rare find with all the right features and beautiful finishes. The kitchen is upgraded from top to bottom with modern design and plenty of storage. The living room has a contemporary wood wall and ceramic accents throughout, large windows covered by bluetooth shades that make all the difference when you're cozy on your couch and the sun pops in. The primary bedroom has all the natural light with unobstructed views, his-hers closets, a 5 piece ensuite and contemporary touches to finish the perfect space to call yours. The 2 secondary bedrooms are well sized and well placed, away from the primary and close to the shared bathroom. One of the bedrooms even includes a private balcony. This unit has 2 of everything - 2 balconies and 2 parking spots. This unit represents the ultimate condo living with comfort, design and convenience. Everything is just a step away; the LRT, groceries, coffee shops, hair studio, clothing shops, you name it, the Heart of Uptown Waterloo has it. Isn't it time to make a move? Book your private showing today as there are so many more things to appreciate in this unit. (id:42568)
Condo Culture
2170 West Quarterline Road
Langton, Ontario
SPACIOUS CONTRY LIVING AWAITS YOU!! This quality Built, charming ranch home is nestled on a 2.43 Acre treed lot just on the outskirts of Langton. Some features include an extra-large kitchen with hardwood cabinets, a breakfast bar and an impressive large eating area that is generous enough for most furniture and for those large family and friend gatherings. Other features: main floor laundry, Large mudroom, spacious family room and bedrooms. Outdoor features above ground pool. The roof was replaced in 2010. 200 amp service. Room sizes and taxes approximate. (id:42568)
T.l. Willaert Realty Ltd Brokerage
469 Market Street
Port Elgin, Ontario
Take the leap into your dream home at 469 Market Street! This modern marvel, boasting Net Zero efficiency, is waiting to welcome your family with open arms. Picture yourself in the spacious main floor with high ceilings. The primary bedroom is large and bright with an ensuite attached and walk in closet. Upstairs offers even more delights - a bonus room, balcony for starlit evenings or your morning coffee, a 5 piece bathroom, and two more cozy bedrooms. The unspoiled basement with high ceilings and roughed in bathroom is your blank canvas to create the ultimate retreat. Seize this opportunity now and make 469 Market Street your forever home! Located right between the beach and downtown, this is a prime location in Port Elgin. (id:42568)
Royal LePage Exchange Realty Co.(P.e.)
155 Westlinks Drive
Saugeen Shores, Ontario
155 Westlinks Drive, Port Elgin; in a 12 hole golf course community. This 1314 sqft bungalow will be finished top to bottom. When finished there will be 4 bedrooms and 3 full baths. Features include, Quartz kitchen counters, hardwood stairs, a gas fireplace, tiled ensuite shower, sodded yard and more. There is a monthly sports fee of $135 + HST that each home owner must pay which provides golfing for 2, use of the fitness room, and tennis / pickle ball court. HST is included in the list price provided the Buyer qualifies for the rebate and assigns it to the Builder on closing. (id:42568)
RE/MAX Land Exchange Ltd Brokerage (Pe)
470 Biener Drive
Port Elgin, Ontario
Welcome to your dream family home! Located in a sought-after neighborhood, 3 blocks from Northport Elementary, this charming 3 + 1 bedroom, 3.5 bath, 2-storey residence boasts everything you've been searching for and more. Each bedroom is spacious with ample space for rest and relaxation; the primary is oversized measuring 11'7 x 22'10 with 2 walk-in closets and luxury 5pc ensuite. Perfect for accommodating your family's needs or providing comfortable guest quarters. In the finished basement you'll find additional living space, ideal for entertaining guests, hosting movie nights, or creating a playroom for the kids. Working from home has never been more enjoyable with a dedicated home office space. Stay productive and organized while enjoying the convenience of working within the comfort of your own home. Step outside and immerse yourself in the beauty of nature within the expansive and meticulously landscaped fenced yard; with sunny southern exposure and outdoor fireplace. Whether it's hosting summer barbecues, gardening, or simply unwinding after a long day, this outdoor oasis offers endless possibilities for enjoyment and relaxation. Did we mention there's a hot tub? Don't miss out on the opportunity to make this stunning property your forever home. Schedule a viewing today and turn your homeownership dreams into reality! (id:42568)
RE/MAX Land Exchange Ltd Brokerage (Pe)
165 Hilltop Drive
Ayr, Ontario
You can have it all in this home! Over 2800 sq ft of total finished living space! This 3+1 bed, 4 bath home should be at the top of your must see list! This show stopper, move-in ready home is stunning from top to bottom! You will love the main floor design which includes separate dining room, living room with gas fire place and newer pot lights(2021), hardwood floors(2019) and a gorgeous, bright kitchen complete with large island, oak cupboards, stainless appliances, breakfast area and stunning granite counters. Loads of counter space so you can host the biggest of parties! Designer light fixtures have been chosen to add that special touch to the overall ambiance of the main floor. Back slider door off the kitchen opens to a large fenced yard with interlock stone patio, perfect for summer entertaining. Upstairs you will find a large master bedroom with 2 huge walk-in closets, along with 5 piece ensuite bath, ceramic flooring, double sinks, corner soaker tub and walk in shower. 2 more bedrooms, main floor bath with double sinks and convenient upper floor laundry complete the second floor plan. The lower level is fully finished with a cozy rec room, electric fireplace surrounded by decorative stone facade, 4th bedroom and beautiful bathroom with walk in shower. Other features include freshly painted walls, water softener, BBQ gas line and central vac rough in. Located in close proximity to Cedar Creek PS, parks, Hwy 401 access, ND arena other amenities. Nothing to do but move in and enjoy small town living! (id:42568)
Davenport Realty Brokerage
176 Greenbrook Drive
Kitchener, Ontario
Nestled on a sprawling lot in the heart of the city, this magnificent 4-bedroom, 4 level, 3-bathroom Sidesplit Residence boasts the perfect blend of comfort, elegance, and natural beauty. As you enter, you're greeted by the grandeur of a vast foyer that sets the stage for what lies beyond. Step up to the living and dining area, where natural light floods through oversized windows, illuminating the hardwood floors that flow seamlessly throughout. The kitchen may be cozy, but it offers functionality and opportunity for customization and little creativity can easily be transformed this space. Step upstairs and you are greeted with the tranquil master suite with ensuite bath & custom walk-in closet where peace and serenity await. One of the bedrooms offers an exciting surprise - a climbing rock wall that sparks the imagination & adds a touch of adventure to daily life. Perfect for the young and young at heart, this feature adds a playful element to the home's character. Convenience meets functionality with a spacious laundry room, offering walkout access to the backyard, side yard and direct path to the attached 2-car garage. The oversized garage offers ample space for vehicles, storage & more. Venture downstairs to discover the finished basement with a spacious rec-room that offers endless possibilities for entertainment and relaxation. With walkout to the backyard, this versatile space seamlessly blends indoor and outdoor living, making it ideal for gatherings and celebrations. Step outside into the expansive backyard, where towering trees and lush greenery create a serene retreat. The mini-cottage, deck & interlocking patio area beckon you to unwind and entertain in style. With its unique layout and endless potential, this home invites you to reimagine city living in a whole new light. Great Forest Hill location near Walking Trails, Parks , shopping, schools & highways Don't miss your chance to experience the epitome of city living combined with natural splendor. (id:42568)
Royal LePage Wolle Realty
7806 Wellington Road 45
Glen Allan, Ontario
Nestled just five minutes away from the idyllic shores of Conestoga Lake, your permanent vacation home awaits. This converted church, brimming with character and integrity, offers the perfect blend of rustic charm and modern comfort. Situated on a sprawling lot surrounded by nature's splendor, this property promises a lifestyle of relaxation, recreation, and rejuvenation for two families to share. Step inside and be captivated by the cathedral ceilings that soar overhead, creating an atmosphere of grandeur and spaciousness. The architectural integrity of the converted church has been impeccably preserved, while modern amenities have been seamlessly integrated to ensure your comfort and convenience. With a finished basement boasting its own living area, warmth from a pellet stove, kitchen, and two bedrooms, complete with a separate entrance, this home offers flexibility and privacy for two families to coexist harmoniously. Whether you're hosting guests or seeking solitude, there's ample space for everyone to unwind and recharge. Step outside and discover your own private paradise, where two entertaining decks beckon you to bask in the beauty of nature. Relax in the inviting hot tub, seek shade in the charming gazebo, or gather around the fire pit for summer bonfires under the starlit sky. A volleyball area invites friendly competition, while the melodious chirping of birds serenades you throughout the day. Indulge in the simple pleasures of life as you sip your morning coffee on the deck, surrounded by the sights and sounds of nature. Spend lazy afternoons lounging in the sun, exploring the scenic trails around Conestoga Lake, or enjoying water sports on its pristine waters. As evening falls, gather around the fire pit to roast marshmallows and share stories with loved ones, creating cherished memories that will last a lifetime. (id:42568)
Real Broker Ontario Ltd.
159 Orr Street
Stratford, Ontario
This beautiful home is ready to move into!!! This is the last home built by Hyde Construction in Phase 3 of Countryside Estates. This open concept bungalow floor plan has 9 foot ceilings on the main floor, an L shaped kitchen with large island with quartz tops. A tray ceiling in the living room, gas fireplace, 2 great sized bedrooms, a 4 piece bath and generous ensuite with a stand alone bathtub, walk in shower and heated floors. The main floor laundry comes complete with upper cabinets and is the breezeway off the double car garage. Best of all - the basement is finished at this price!!! With 2 bedrooms, a 3 piece bath and lots of rec room space. Call your REALTOR® today for more information so you don't miss out on this special pricing. (id:42568)
Sutton Group - First Choice Realty Ltd. (Stfd) Brokerage
379 St Patrick Street W
Fergus, Ontario
This Grand Estate home is set on a large, treed double lot. Boasting massive principal rooms, this 2200+ sq ft all brick bungalow is situated perfectly, a short walk from beautiful downtown Fergus and all it has to offer located along the banks of the Grand River. From the oversized driveway and single car garage, walk up the pathway to the front patio overlooking the neighbourhood. Through the front door and into the large foyer which opens in the formal living room and dining room which span the front of the home. At one end enjoy the informal sunroom/office/den. The other end, the kitchen is generous, bright and offers easy flow through the formal dining room and conveniently located off the garage. At the back of the home, you'll be shocked at the size of the bedrooms, the primary bedroom with three piece bathroom and laundry closet and the main five piece bathroom. An unfinished basement with separate entrance has tons of potential for extending the main home or as an in-law suite. (id:42568)
Keller Williams Home Group Realty
35 Beauly Place
Cambridge, Ontario
A WONDERFUL FAMILY HOME WITH A IN LAW SUITE! This raised bungalow is an ideal choice for families seeking a serene and family-oriented neighbourhood, with the added benefit of being close to top-notch amenities! The main level is expansive, featuring a large sunken living room with gas fireplace that connects effortlessly to a designated dining area. The abundant windows offer a magnificent outdoor view & lots of natural light. The kitchen has plenty of space and a separate dining area, making it ideal for cozy family meals. The generously sized primary bedroom has a private 3 pc ensuite and walk-in closet, and you will find 2 additional bedrooms, & a 4 piece bathroom on this level. The versatile lower level can be used as an in-law suite as it features a separate entrance, a full-sized kitchen, a bedroom, an office and a 4 pc bathroom, with potential for a second bedroom. You'll love to entertain in the oversized recreation room.As we approach the warmer months, your fenced-in backyard will be the perfect getaway for your outdoor activities with vast green space. The backyard is spacious and secluded, providing an ideal environment for outdoor activities and hosting barbecues on the expansive deck. Don't miss out on this incredible opportunity - contact us to make an appointment for a private viewing today and find out if this is the perfect home for you! (id:42568)
Corcoran Horizon Realty
65 Keating Street
Guelph, Ontario
Detached home with walkout basement! Built in 2021 by award-winning builder, Fusion Homes. The main level is bright and spacious – the kitchen features white cabinetry, quartz countertops, an island with breakfast bar, stainless steel appliances, plenty of pot lights, and is open-concept to the living room. Upgraded railing leading upstairs to the three bedrooms, two full bathrooms, and a very convenient laundry area. The primary is a great layout with a small sitting area, a large walk-in closet, and an ensuite bath. The walkout basement is oozing with potential as it could make a great family room or fourth bedroom above grade including a rough-in for a 4th bathroom. Other notable features – owned water softener, HRV system, Tarion Warranty is still in effect, gas lines roughed-in for stove and second level BBQ, flexible closing, parking for two cars in the driveway and one in the garage. The east end of Guelph is a fantastic family neighborhood with a growing number of amenities, great schools, and convenient access to Toronto by taking Guelph Line. (id:42568)
Exp Realty Brokerage
584986 Beachville Road
Woodstock, Ontario
One of a kind country property with nearly 2.8 acres close to downtown Woodstock gives you a spectacular country oasis, an immaculate 3 bed 3 bath Cape Cod style home and a heated garage! The heart of the home is the spacious and bright eat-in kitchen that has loads of cupboard and counter space. Curl up by the cozy and inviting fireplace in the living room, or enjoy the views out the bright window. The convenient main floor bedroom could be used as a den for your work from home needs. Plus there is an updated 3-piece bath with a jacuzzi style tub. Wake up to stunning and serene views of the back of the property from the spacious primary bedroom with a walk-in closet and a spa-like ensuite complete with soaker tub. The roomy second bedroom upstairs has built in drawers and a cute dormer. Enjoy movie night with the family in the recently renovated basement with additional finished space for a games area. The basement also has a new 3-piece bathroom and a large, finished laundry room. But wait, there's more! The 20 x 24 heated garage is a great workshop and has room for all your tools and toys. Enjoy relaxing on those summer days with friends and family in the on-ground pool complete with new deck, filter and liner. The backyard comes complete with a patio, fire pit, and tons of room for bocce ball. You'll love the cabin tucked in the trees where you can light the woodstove and relax in nature. Extensively landscaped, a garden, a 10x12 shed and a 1/2 acre of bush with trails to see wildlife. Lots of parking which is great for family gatherings, Invisible Fence installed for the dog, municipal water and close to the 401. This home and property has something for everyone. Close to the amenities of town and a peaceful, relaxing retreat. Come see this well maintained and updated home in a gorgeous park-like setting where memories are waiting to be made. (id:42568)
Royal LePage Triland Realty Brokerage
339601 Presqu'ile Road
Kemble, Ontario
Waterfront is not being made anymore! Located on Presqu’ile Road, Northwest of Owen Sound, close to Cobble Beach Golf Club. This beautiful waterfront lot is set on the shore of Georgian Bay. Call it home or your four season cottage, or build your waterfront dream home. (id:42568)
Exp Realty
117 East Road
Northern Bruce Peninsula, Ontario
Lots of possibilities with this unique property that has commercial, industrial and residential zoning. The 2.5 acre property features a 12,000+ square foot shop complete with 4 large doors, cement flooring, office and washroom space and a useable secondary level. The raised all brick bungalow features 1850 sq. ft. on each level which could be a secondary residence or ideal for a large family. The power source is 400 amp, with 2- 200amp service to each building. There is 2 septic systems and 2 wells, one for each building as well. Both home and shop have had recently replaced 45 year shingled roof systems put on in the past 4 years. Enjoy the surrounding maple trees and bush area and private backyard for those outdoor firepit gatherings. This is an ideal property for the small business, self employed at home person. Call today to schedule your viewing of this special opportunity. (id:42568)
Chestnut Park Real Estate Limited








