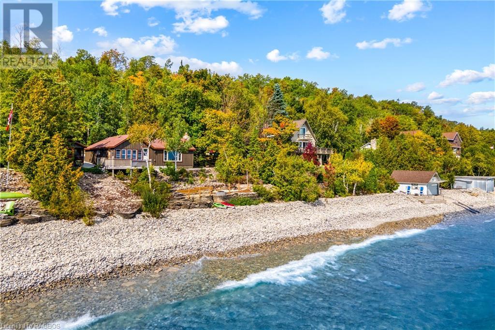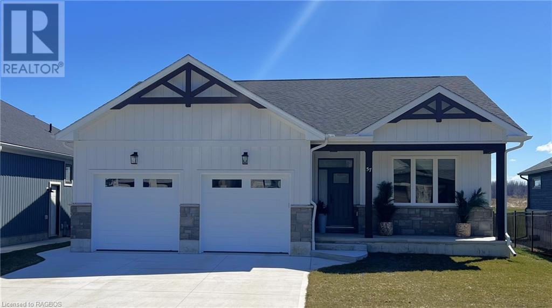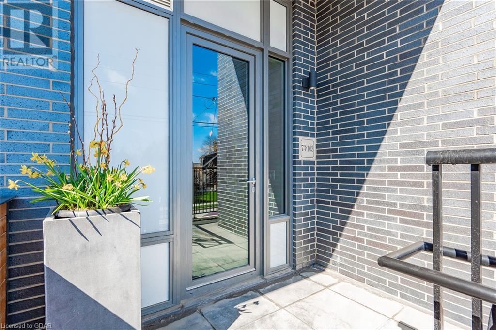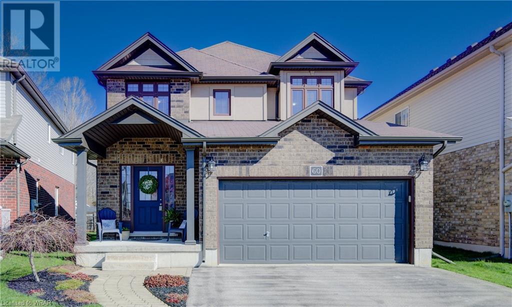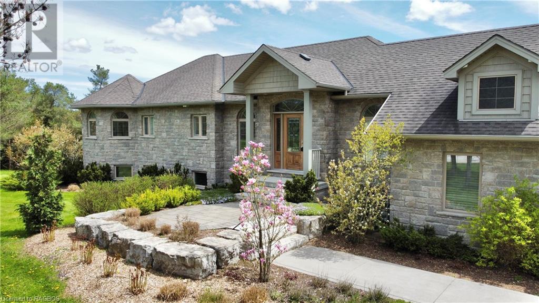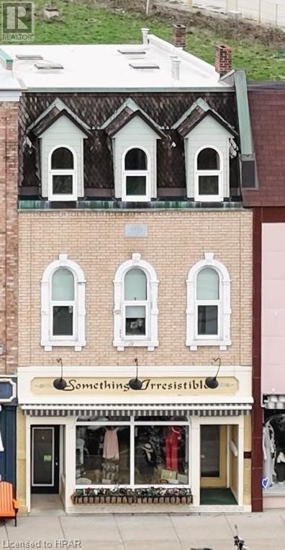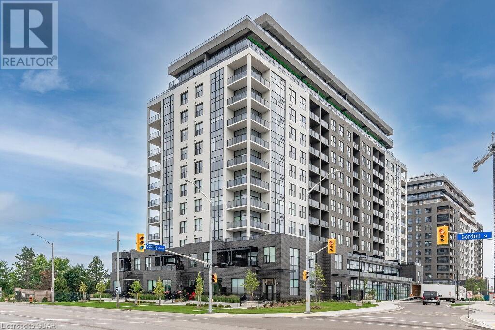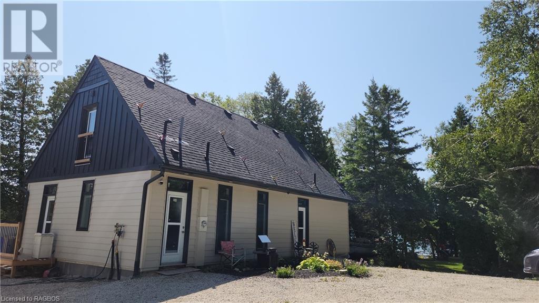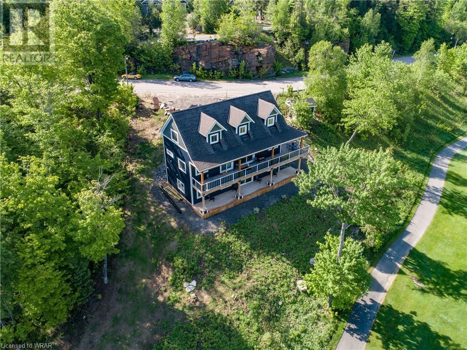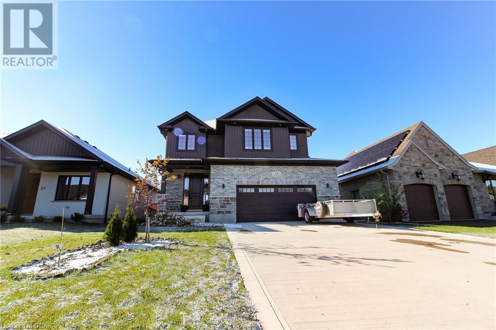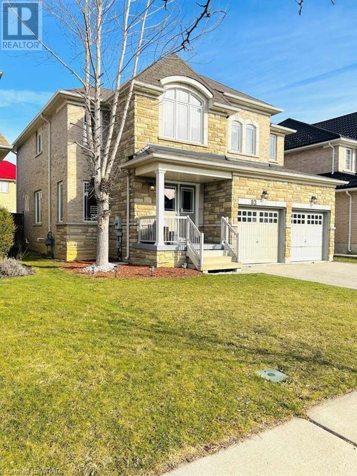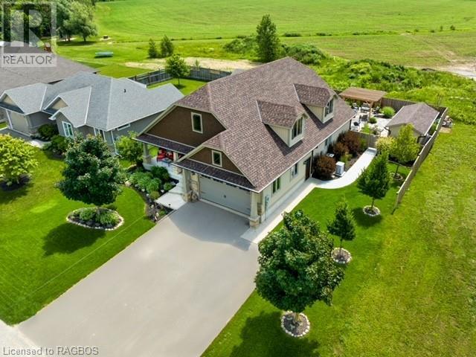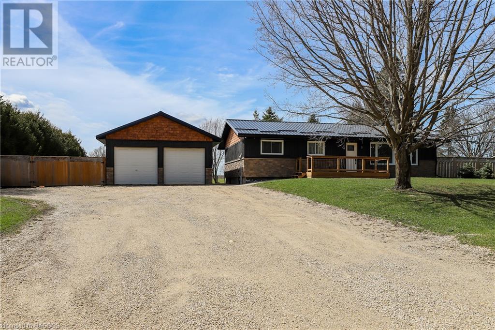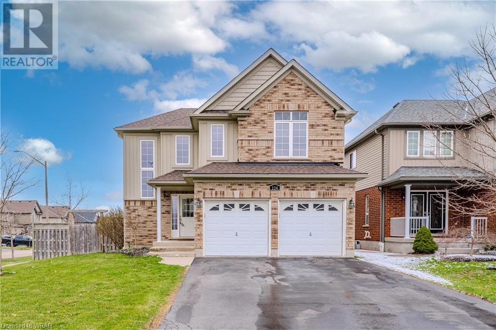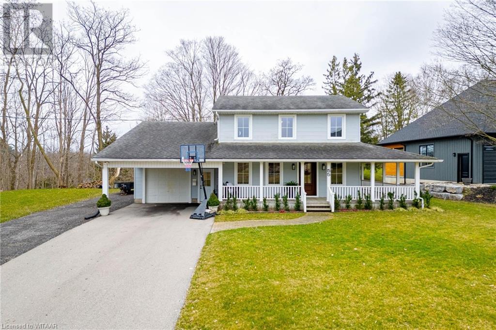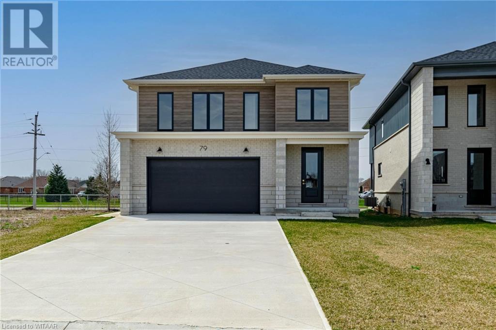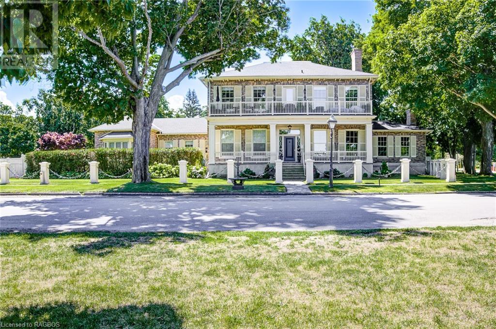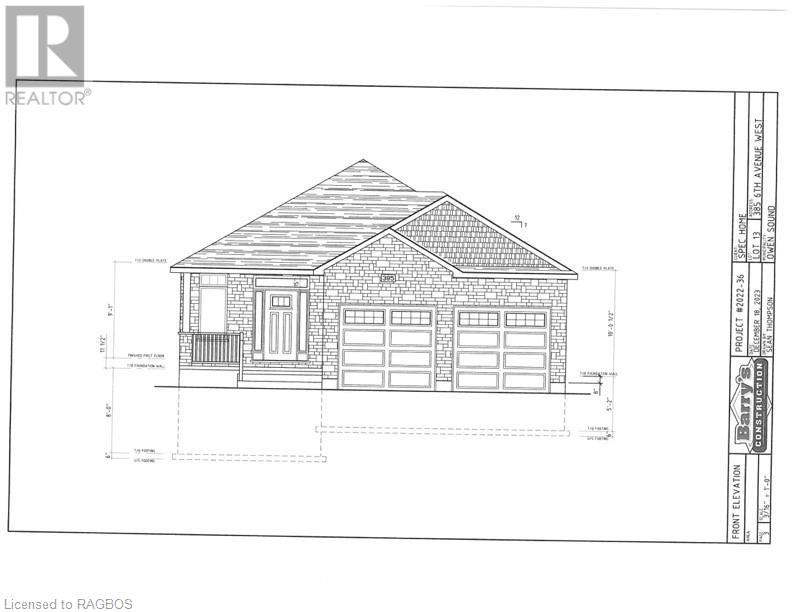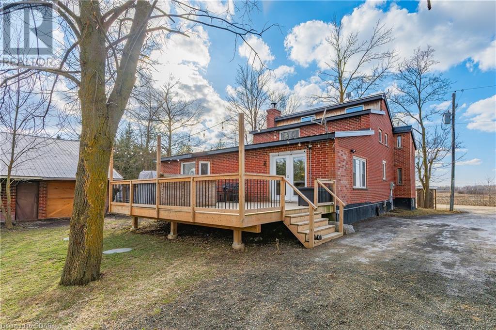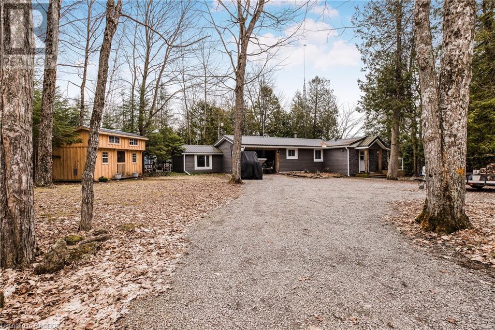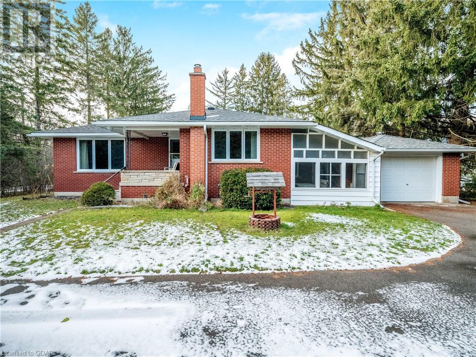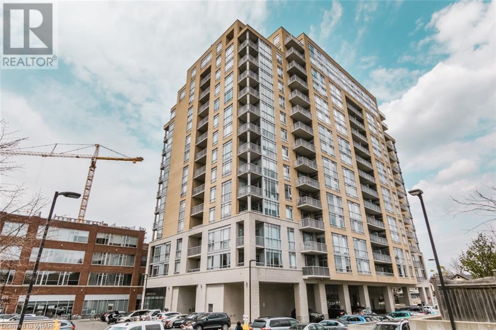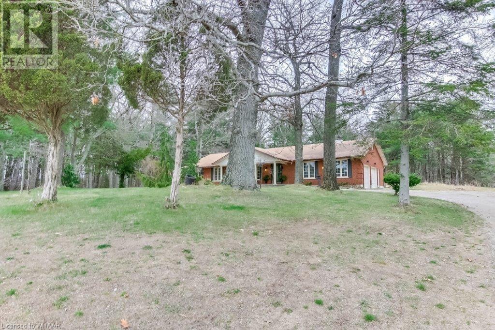EVERY CLIENT HAS A UNIQUE REAL ESTATE DREAM. AT COLDWELL BANKER PETER BENNINGER REALTY, WE AIM TO MAKE THEM ALL COME TRUE!
1132 Dyers Bay Road
Miller Lake, Ontario
TURN-KEY WATERFRONT HOME/COTTAGE WAITING FOR YOU! If you are looking for a year-round home, getaway or cottage with incredible views of Georgian Bay, look no further. This property features 100ft. of stunning shoreline with sunrise views. The property is waterfront road between – with additional land across the road. Enjoy easy parking with the semi-circle driveway (great for hauling toys), beautiful landscaping and various areas to relax in the shade or sunshine throughout the day. Inside the year-round home/cottage has been fully renovated – from electrical to plumbing to insulation to many new finishes and fixtures! Just move on in with nothing to do. Cozy up to the Timberwolf fireplace, entertain in the living room or play family games in the sunroom – all while enjoying views to the bay. Fully furnished and appliances included. Access to the government dock and boat launch nearby, plus the Bruce Trail basically in your backyard! Need extra space? The Bunkie features spray foam insulation and a covered, screened in porch. Grab your bag! Get ready to enjoy Dyers Bay and everything that this property as well as the community has to offer. (id:42568)
RE/MAX Grey Bruce Realty Inc Brokerage (Tobermory)
57 Westlinks Drive
Port Elgin, Ontario
Step into luxury living with this stunning custom-built bungalow by Dennison Homes, completed in 2023 and featuring custom cabinets throughout by Bruce County Custom Cabinets. Situated in a prime location backing onto Westlinks Golf Course, this home offers the perfect blend of comfort and style. Spread across 1520 square feet on the main floor, this home boasts a laid-back yet elegant vibe that's perfect for modern living. From the spacious great room to the gourmet kitchen with its sleek custom cabinets and high-end appliances (including a Wolf gas range and drawer microwave), every corner exudes warmth and sophistication. Right off of the dining area you can step outside to the covered back porch, where you can relax and take in the serene views or fire up the BBQ for some outdoor grilling. The primary bedroom suite is a true retreat, with a beautiful en-suite bathroom and a walk-in closet. The rest of the main floor is complete with a second bedroom near the front of the house and a 4 piece main bathroom. The basement is unfinished but has tons of room! It is roughed in for another full bathroom along with 2 more bedrooms, a spacious rec room and lots of storage. With a double garage equipped with an electric car charger and a basement ready for your personal touch, this home has everything you need for effortless living. Plus, enjoy access to the vibrant community with a $135 spots fee that includes two golf memberships and other perks. Don't miss your chance to make this your forever home – schedule a viewing today and experience luxury living at its finest in this lovely front porch community! (id:42568)
Sutton-Huron Shores Realty Inc. Brokerage
73 Arthur Street S Unit# 103
Guelph, Ontario
LUXURIOUS LIVING AT THE COPPER CLUB - METALWORKS DEVELOPMENT: This sought-after, well-appointed 3-storey townhome is truly a joy to view. Experience urban elegance in this exceptional condo with abundant natural light—beautiful large, bright windows flood the main living spaces, creating a warm and inviting atmosphere. The spacious kitchen is a joy to work in, with its large island, lots of counter space, and ample cabinetry. Overlooking the dining and living room makes for a wonderful entertaining area, especially with the cozy fireplace. The 2nd floor boasts a gorgeous 4 pc bathroom, high ceilings, 2 bedrooms, one having its own private balcony—a great spot for reading a book. This floor conveniently has access to the main building with all its wonderful outdoor community space and amenities. The private primary suite with a stunning spa-like ensuite is on the 3rd floor. It too has its own outdoor area. A good-sized laundry area with a sink situated on this level makes for great convenience. This home is just a beautiful space to spend time in. Hassle-free living too with its own indoor dedicated parking space and visitor parking accessible right from the suite. Another bonus is the suite’s private entrance from the street, so there's no need to go through the main building. The amenities included at the Metalworks Development are a super unique speakeasy lounge, chef's kitchen with a private dining area, library, mobile study work station, pet spa, gym, outdoor community area with lovely landscaping, a bocce ball court, outdoor fire pits & lounge seating, and year-round BBQs with gas lines. The Metalworks Development is located right next door to the Historic Spring Mill Distillery and within walking distance to downtown, the GO station, delicious restaurants, shopping, the farmer's market, the Sleeman Centre & River Run Centre, as well as many trails and parks for outdoor enjoyment. Truly a wonderful lifestyle to embrace. (id:42568)
Royal LePage Royal City Realty Brokerage
60 Walter Perry Place
New Hamburg, Ontario
This one owner home is ready to welcome its next family. The lovely landscaping at the front invites you to this tastefully decorated 3 bedroom, 3.5 bathroom home located on a quiet family friendly cul-de-sac, only steps away from the new Mike Schout Wetlands Boardwalk. The spacious foyer leads to the open concept main floor, perfect for entertaining & family gatherings. Here you will find the kitchen with raised breakfast bar and dining room overlooking a generously sized living room and walk out leading to the deck and patio, and fully fenced yard with storage shed. For added convenience, a walk-in pantry provides ample storage space, keeping your kitchen organized and clutter free. The 2-pc bath and the main floor laundry with walk-in closet and access to the double car garage are nearby. Working from home? No problem. The main floor features a functional office, but wait, there is also a perfect spot for a 2nd home office upstairs, currently used as a cozy TV room. So many possibilities. The large primary bedroom has his and hers walk-in closets and a 4 pc ensuite. The two additional spacious bedrooms each have their own 4 pc ensuite with pocket doors, as well as walk-in closets, a wonderful convenience that not many homes offer. The unspoiled basement awaits your personal plans with a 3-pc bath rough-in. This home sweet home is just steps from the Mike Schout Wetlands walking trail, boardwalk, and ponds; perfect for your daily walks. New Hamburg is a warm and welcoming town with great schools, restaurants, and amenities and only a short drive to Kitchener-Waterloo, Stratford and Highway 7/8. Convenient public transportation to Ira Needles Blvd is a big plus. Offers welcome anytime. (id:42568)
Peak Realty Ltd.
110 Scott's Hill Road
West Grey, Ontario
Welcome to 110 Scotts Hill Road, West Grey! This impressive stone bungalow sits on a 1.3 acre professionally landscaped lot, offering privacy, beautiful gardens, and plenty of outdoor space for your family & furry friends to enjoy. You can’t beat the location, just 2 kilometers off the highway with only paved roads to travel on your 10 minute drive to Hanover for all amenities. This quiet estate subdivision gives you the country feel while also offering what many rural subdivisions can’t: high speed fibre internet and natural gas for your heat source, appliances, etc. Upon arriving at the property, you’ll notice the fantastic curb appeal, concrete/paved driveway, and the heated 2.5 car garage with 10 foot ceilings & 8 foot doors. The grand entrance of this home is bright and open, looking into your spacious kitchen/dining and living area with gas fireplace and walkout to your back deck. The custom Barzotti kitchen showcases granite countertops, backsplash, and a large island with bar seating. Throughout the main floor you’ll notice high ceilings with vaulted areas. There are 2 bedrooms on this level, a large turret shaped room at the front of the home, and the 13’ x 13’6“ primary bedroom with another walkout to your deck, a walk-in closet, and a 3 pc ensuite with tiled glass shower. A supporting 4 pc bath is located just down the hall towards your living space. An impressive hardwood staircase leads you to the fully finished lower level. Here you’ll find 2 more bedrooms, an office, 3rd full bathroom, laundry, and a large rec room with bar area, perfect for entertaining! If you’re looking for a country property with all the amenities, now is your chance! Call today to book a tour of this beautiful home. (id:42568)
Keller Williams Realty Centres
164 Courthouse Square
Goderich, Ontario
This is your chance to own a prime building on Courthouse Square. This retail/residential building is fully tenanted with two residential tenants and one long-term commercial tenant. Main level features front facing store with over 1500 square footage. Second level apartment overlooks the Courthouse as well as out the back of the building. It has a very large primary bedroom with ensuite, private back deck, den, large kitchen and dining area, plus bright living room. Third level retreat has one bedroom and private deck at the rear. This unit also has large dining area, plus living room overlooking the square with charming built-ins. Both residential units have in suite laundry, plus central air. Two residential parking spots are accessed from the alley. Fully tenanted with excellent returns. This building was renovated extensively in 1992. (id:42568)
Pebble Creek Real Estate Inc.
1878 Gordon Street Unit# 203
Guelph, Ontario
This stunning 2-bed, 2-bath, end unit residence offers contemporary elegance and thoughtful design. Step inside to discover a spacious haven with impressive finishes & 10-foot ceilings. Hardwood floors flow seamlessly throughout, offering durability and warmth. The kitchen features sleek cabinetry, stainless steel appliances, and a convenient pantry. Entertain with ease in the open-concept living and dining area, where large windows flood the space with natural light. The primary suite has its own private balcony, while the ensuite bath boasts heated floors & an abundance of storage. The second bedroom provides versatility for guests or a home office, while an additional full bathroom ensures convenience and privacy for all. Outside, a spacious terrace awaits, basking in the afternoon sun and providing the perfect setting for those warm summer nights. Plus, with 1.5 underground parking spots, parking is never a hassle, providing convenience and security for your vehicles. With thoughtful amenities including heated bathroom floors, in-unit laundry, and ample storage space, this exceptional end unit residence offers the epitome of modern living in an unbeatable location. Don't miss your chance to experience luxury and convenience in this urban retreat – schedule your showing today! (id:42568)
Royal LePage Royal City Realty Brokerage
75 Parker Island Road
Northern Bruce Peninsula, Ontario
A rare find on Parker Island! This storey and a half, three bedroom, two bath home or four season cottage could be yours! Main floor has living area, large dining area with walkout to spacious deck which overlooks the water. Primary bedroom with a four piece en suite with a jacuzzi tub. Modern kitchen with large windows, a combination foyer/mudroom with laundry facilities and there is a three piece bath. Second level has large loft bedroom with a Juliet balcony and a third separate bedroom. There is a boathouse with marine rails and large docking facilities that could moor a few watercrafts. There is also a Bunkie for extra sleepovers. Heating is in-floor and electric baseboard. Stamped concrete patio leading to the dock. Private setting. Property makes for a nice year round home or four season cottage! Waterfront is prime! The lot is 80 feet wide at the road, is 125 feet wide at the waterside, and is 200 feet deep. Taxes:$4,392.88. Property is located on a year round private road. (id:42568)
RE/MAX Grey Bruce Realty Inc Brokerage (Lh)
17 Deerhurst Highlands Drive
Huntsville, Ontario
Picture-Perfect Bungaloft Overlooking Deerhurst Golf Course Nestled within the tranquil beauty of Muskoka, this 1682 sq/ft retreat is not just another home; it's a sanctuary for nature enthusiasts and golf aficionados. The moment you step into the main floor with its stunning vaulted ceilings, you're greeted by an abundance of natural light streaming through the expansive windows. The sweeping view of the peaceful Deerhurst golf course is an ever-changing landscape, each round of the sun a new masterpiece. This is more than just a home—it's a lifestyle. A testament to open-concept living, the spacious layout effortlessly mingles a gourmet kitchen, a cozy living area, and a quaint dining space, creating the perfect setting for gatherings with friends and family. The tranquil main floor primary suite offers a respite from the day, while the loft space gazes over the greens, a perfect perch for reflection or relaxation. Beyond the private and peaceful setting this home offers, it's a gateway to adventure and exploration. With the inviting Algonquin Park a mere drive away, you are perfectly positioned to experience the best of Muskoka's outdoor wonders. Whether you crave the crystalline waters of the public beach, the exhilaration of the nearby ski hills, or the serenity of a sunset over the rugged wilderness, this is your launchpad. Every activity, a short journey from your doorstep. But it's not just the surroundings that sing the story of this home. The warm, natural palette and thoughtful design elements throughout ensure that comfort and elegance are ever-present. If you've been dreaming of a private retreat with all the modern comforts, integrated seamlessly into an ancient landscape, this is your new chapter. Don't just envision it—live it. Your Muskoka getaway awaits. Enjoy all the Muskokas has to offer—schedule your private showing today. (id:42568)
Keller Williams Innovation Realty
23 Carriage Crossing
Drayton, Ontario
Welcome to your dream home in the prestigious Drayton neighborhood! This executive 2-story house, meticulously built in 2021, boasts a generous 2955 square feet of living space, providing both luxury and comfort. With 9-foot ceilings on both the main floor and in the basement, the home exudes an airy and spacious feel. The separate entrance to the basement adds flexibility and potential for additional living space or income generation. The open concept living area seamlessly connects the modern kitchen, dining, and living spaces, making it ideal for entertaining. Step outside to the covered back deck, offering a perfect retreat for relaxation and enjoyment of the surrounding scenery. Elevate your lifestyle in this stunning residence that combines contemporary design and functionality, setting a new standard for upscale living in Drayton. Don't miss the opportunity to call this house your home! (id:42568)
Century 21 Excalibur Realty Inc
82 Barrett Avenue
Brantford, Ontario
For more info on this property, please click the Brochure button below. All Brick & Stone Exterior, 4-bedroom move-in ready home now available in one of Brantford’s most sought after subdivisions! This home is located in a great family-friendly neighborhood close to trails, parks and highway access! The main level of the home features a large formal dining/living room, family room with gas fireplace and eat-in kitchen. The immaculate kitchen features dark wood cabinetry, stainless steel appliances, island and tiled backsplash. Conveniently located on the main floor is the 2-piece powder room and laundry room which connects to the double car garage. On the second storey we have the spacious primary bedroom with 4-piece ensuite and huge walk-in closet. The front bedroom has a unique floor plan with a large bay window. The other 2 well sized bedrooms feature plenty of natural lighting and neutral color schemes. A large 4-piece bathroom finishes the upper level. This home also features a fully finished basement with a large recreation room great for entertaining, den, storage space and 4-piece bathroom! At the rear of the home French doors lead to the fully fenced private yard. (id:42568)
Easy List Realty
3 Orr Street
Stratford, Ontario
Welcome to 3 Orr Street, nestled in beautiful Stratford, ON. Built by Pinnacle Quality Homes in 2017, this energy star rated home stands proudly on a large corner lot. Fully finished and updated, it boasts 9-foot ceilings throughout the entire main floor, ample kitchen storage, main floor laundry, and a picturesque view of the backyard from the walkout deck. Upstairs, discover three generously sized bedrooms, each with built-in closets, alongside a spacious primary bedroom featuring a 6'x7' walk-in closet with built-in shelves. The primary bedroom also boasts a luxurious 5-piece ensuite bathroom complete with a spa-like shower and separate large tub. The 750 sq ft fully finished theatre-style basement offers ample room for entertaining guests and family, featuring a projector screen built into the ceiling with a hidden drop-down feature and built-in audio for the ultimate family movie night. Outside you'll find a fully fenced in yard with a 12x8 shed, a gas line run for a BBQ, and lots of room to relax, entertain, or garden. Located within walking distance of the Stratford Agriplex, this home offers proximity to community events, a weekly market, and various sports games. There's endless exploration to be had in this vibrant community. Contact a REALTOR® today to schedule your showing! Your next chapter awaits you at 3 Orr Street in Stratford. (id:42568)
Royal LePage Hiller Realty Brokerage
520 Wellington Street E
Mount Forest, Ontario
520 Wellington St is a spacious Custom Bungalow with open concept layout, covered front porch door to inviting foyer leading to open concept kitchen and great room, vaulted ceiling, gas fireplace, custom kitchen cabinets and island, pantry, all open to dining area overlooking rear yard, deck and patio. 2 Bedrooms on main floor with bathrooms, main stairs lead to rec room and game room area and 3 bedrooms (one being used as an office), additional 4 pc bath, gas heat central air, 2 car finished garage. Rear yard is fenced and set up as entertainment area with enclosed area, hot tub, extra shed and flag stone walk ways. This property has it all - inside and out, with many many updates. Bright cheery home. (id:42568)
Royal LePage Rcr Realty Brokerage (Mf)
614506 Hamilton Lane
West Grey, Ontario
This turn key home offers a private setting on a paved road in a prime location. With major curb appeal, it has undergone extensive renovations and upgrades by licensed contractors. The main floor features an open concept living area, kitchen with new granite countertops and matching backsplash, and a dining area that leads to a large brand new back deck overlooking quiet pasture land. The main floor also has three bedrooms and a four-piece bathroom. Downstairs holds two additional bedrooms, a huge rec room, along with a spacious 4 piece bathroom with a large jacuzzi tub, walk-in shower, new quartz countertop with double sink, and beautiful modern tile flooring. The 22x42 detached shop has two garage doors at the front and another sizable garage door on the back side, perfect for storing your toys. The home's exterior transitions beautifully from stone at the bottom, through board and batten, to cedar shake at the top. Located under 15 minutes from Beaver Valley Ski Club, under 5 minutes from Markdale, and walking distance from the Klondike Trail, which offers maintained ATV trails, snowmobile trails, and designated cross-country ski trails. Renovations in the last three years: Furnace, duct work, central air conditioning, steel roof, soffit/fascia, eavestrough, windows/doors, siding, damp proofing entire foundation, propane heater in shop, both decks, 10X12 shed, majority of electrical, bathrooms, fence, flooring, trim, appliances, spray foam insulation in basement and shop, interior doors, attic insulation R-60, 1 inch foam board on entire house, septic tank risers, heated washer, heated bathroom floor. (id:42568)
Century 21 In-Studio Realty Inc.
134 Hilltop Drive
Ayr, Ontario
Stunning, 4-bed, 4-bath home in sought-after Hilltop Estates, Ayr. Built by Tice River Homes, this 1,900 sq. ft. gem boasts a functional design on a massive 56 x 147-foot corner lot. Inside a spacious foyer with adjoining powder room, leads to a sprawling open-concept great room, ideal for large family gatherings. The chef's kitchen features stainless steel appliances, white cabinetry, tiled backsplash and loads of counter space. Enjoy dinners with family and friends in the adjacent dining room. Upgraded ceramic tile and laminate flooring add durability and style to the main level. Upstairs, find three generous bedrooms and two full baths, including a private primary bedroom with ensuite. A separate laundry room provides added convenience. The lower level offers a gorgeous and functional, self-contained 1-bedroom in-law suite. Outside, the fenced backyard is improved with two large garden sheds and a children's creative play structure. A full-width deck, hot tub, and steel gazebo are the perfect amenities for summer time entertaining. Parking is generous with space for four cars on the paved driveway, in addition to an insulated 2-car garage. Bonus: all appliances on both levels are included to help make your move a breeze. Don't miss the opportunity to own this immaculate home with a basement suite. Schedule your viewing today! (id:42568)
R.w. Dyer Realty Inc.
55 North Street W
Otterville, Ontario
Would you believe that this home is a century home? This one feels like brand new with high-quality features throughout! Located at 55 North St W just west of the Otterville Mill Pond & Falls this home has it all! You’re situated on a quiet street and in walking distance from the local village store and the Otterville Pool & Park. Are you loving the idea of a wrap around porch? This covered porch wraps around from front to back door! The interior of the home features significant upgrades including a large remodeled kitchen (2022) with updated appliances, quartz countertops, and a large center island. In view is your family dining room and living room presenting ample space to host friends and family or to relax on your evening in. Next to the living room you will find a library and reading nook for all those book-lovers. On the second floor you will find 3 large bedrooms, and the updated family bathroom. The primary bedroom features another updated ensuite bathroom with a tiled walk-in shower and standing tub. Additional recent upgrades include doors and windows (2022) and a backyard shed (2024). Lets not forget about the 35' deep heated garage, perfect for all the tools and toys! This one you’ll have to see for yourself. More information available upon request. (id:42568)
Royal LePage R.e. Wood Realty Brokerage
79 Trailview Drive
Tillsonburg, Ontario
Located in a quiet and developing neighborhood 79 Trailview Drive is sure to impress! This newly built home features a concrete driveway leading to your double-car garage and access to your front door. Upon entrance you will notice the tall ceilings and large staircase leading to the second floor. Through the hallway you will find a convenient main floor powder room and then access straight into the main part of the home. This stunning open concept design features the kitchen, dining, and living room all in view. The 9 ft ceilings make this space bright and large. The chef’s kitchen features a large center island with ample space for seating and quartz countertops. Don’t be worried of the lack of storage as you will find hidden pantry with ample space for dried goods and countertop appliance storage. The living room features natural lighting and a center natural gas fireplace as the anchor point of this room. Next to the dining room is a bonus room perfect for another sitting area or your home office. On the second floor of the home you will find 4 spacious bedrooms each with access to an ensuite bathroom, all complete with premium quality finishes. For added convenience, included is your second floor laundry. The property is zoned R2, perfect for an in-law suite or mortgage helper. The basement is awaiting your finishing touches, already framed and includes a rough-in kitchen, a rough-in bathroom and a 5th bedroom. Don’t wait to make this one yours! (id:42568)
Royal LePage R.e. Wood Realty Brokerage
5 Cobourg Street Unit# 200
Goderich, Ontario
Elegant, carefree, living awaits at Goderich's most exclusive address - 5 Coburg Street. Situated in a park-like setting with mature trees and hedges, featuring partial views of Lake Huron, Unit 200, known as The Upper Canada Suite, is the largest condominium, with over 1,800 square feet, of main level living. The whole building was transformed in 2017 to create 5 condominiums. An abundance of tall windows, bathe this stunning home with natural light. Most rooms have been re-painted and new light fixtures added in the past 2 years. Luxurious finishes, including hardwood and tile flooring, bay windows in the principal rooms, coffered ceilings, crown moulding and 10’ plus, ceilings make this home truly one-of-a-kind. Entertaining in the designer kitchen, complete with new pantry, light fixtures and shelving, featuring high-end appliances, including an induction stove, an island with a granite counter and massive window seat. The adjacent, family room features a fireplace, built-in cabinetry, with wine fridge and wet bar. The spacious primary suite, features a 14' walk-through closet, fireplace and elegant 4-piece ensuite, with walk-in shower and gorgeous, soaker tub. The formal living-dining room, overlooks the courtyard and pool and features a gas fireplace. A second bedroom/office and 3-piece bathroom complete this stunning home. You will enjoy your private and exclusive-use of the stone terrace, perfect for entertaining on summer evenings, overlooking the fully fenced, courtyard, with immaculate grounds and gardens and in-ground pool. Additional common amenities, include a wood panelled library/exercise room with a brick fireplace, an elegant guest suite, with a 3-piece ensuite and your exclusive, spacious, heated, storage locker. Enjoy your exclusive parking space in the multi-car garage, complete with EV charger. Steps to Lake Huron’s sand beaches and boardwalk, downtown restaurants, shopping, theatre and more, this property has it all. (id:42568)
Coldwell Banker Peter Benninger Realty
385 6th Avenue W
Owen Sound, Ontario
Discover the comfort and stylish living in this beautifully designed 1437 square foot main floor bungalow located in the heart of a desirable neighborhood. With 2 bedrooms on the main floor and an additional 2 in the fully finished lower level, this home offers an inviting and spacious retreat for all. As you step inside, the warmth of the space is immediately apparent, complemented by 9' main floor ceilings and hardwood flooring throughout, except where ceramic tile graces the baths and laundry room. A direct vent fireplace, surrounded by a painted mantel, sets the tone for cozy gatherings, and the option for its placement on the main floor or in the basement offers flexibility. The heart of the home, the kitchen, boasts a quartz countertop island and seamlessly flows into the covered 8' x 16' back deck, providing an ideal space for both casual and formal entertaining. The master ensuite is a sanctuary with a tiled shower and a freestanding acrylic tub, offering a perfect retreat after a long day. Additional features elevate this property, including a fully finished insulated 2-car garage, concrete driveway, and walkways. The designer Shouldice stone exterior exudes curb appeal, while the thoughtful details, such as rough-in central vac and a heat recovery ventilation system, contribute to the home's overall functionality. The lower level is a haven unto itself with carpeted bedrooms, a family room, and an 8'6 ceiling height, creating an inviting space for relaxation. The practical elements, like a cold room below the front covered porch and concrete walkways from the driveway to the front porch and side garage door, showcase the attention to detail that defines this residence. This home is not just a living space; it's a lifestyle. With a high-efficiency forced air natural gas furnace, central air conditioning, and a fully sodded yard, every aspect of comfort and convenience has been carefully considered. (id:42568)
Sutton-Sound Realty Inc. Brokerage (Owen Sound)
8307 25 Sideroad
Centre Wellington, Ontario
Experience the epitome of rural living in this enchanting hobby farm nestled within the tranquil embrace of almost 2.5 acres of picturesque countryside. Situated amidst towering trees and sprawling open fields, this idyllic retreat offers a sanctuary of peace and serenity. A striking all-brick, 1.5-storey house welcomes you with its modern farmhouse aesthetic, where contemporary comforts seamlessly merge with rustic charm. Step inside to discover a unique and spacious interior, flooded with natural light that dances through large windows, creating an inviting atmosphere ideal for both relaxation and inspiration. The heart of this captivating property lies in its outdoor amenities, designed to fulfill the dreams of hobbyists and nature enthusiasts alike. A meticulously crafted chicken coop stands ready to accommodate your feathered friends, while a greenhouse beckons you to indulge your green thumb and cultivate your own garden oasis. For those with a penchant for DIY projects, a generous 29 by 30 workshop complete with hydro awaits, providing ample space to unleash your creativity. Additionally, a 26 by 34 Coverall structure offers shelter and comfort for your cherished animals, ensuring their well-being in all seasons. With expansive grounds offering plenty of room to play, explore, and create, the possibilities are limited only by your imagination. Whether you envision a flourishing vegetable garden, a serene meditation spot beneath the shade of ancient trees, or a lively play area for children and pets, this property provides the canvas upon which to paint your dreams. Despite its rural setting, convenience is never far away. Located just a short 15-minute drive from the charming town of Fergus and a mere 10 minutes from the quaint village of Arthur, you'll enjoy easy access to a wealth of amenities including shops, restaurants, and recreational facilities. Welcome to your dreamy rural oasis – where every day feels like a breath of fresh air. (id:42568)
Exp Realty Brokerage
174 N Bass Lake Road N
Georgian Bluffs, Ontario
Prestigious Bass Lake a calm, crystal clear spring fed lake close to Wiarton and Owen Sound. Relax and enjoy life in this furnished 3 bedroom 4 season home or cottage absolutely gorgeous views from atop the Niagara Escarpment. Located in a very private setting on a generous lot peace and tranquility awaits. Create new summertime memories in this picture perfect setting. Enjoy coffee by the water while watching the sunrise, or cozy up in the cottage for board games and family dinners by the wood burning stove. This property is completely renovated, and move in ready all new, so all you have left to do is dive into the lake and enjoy. With plenty of water sport options, great deck and a wonderful Canada dock system, you'll be ready for hours of fun in the sun. Conveniently located only 2.5 hours from both greater GTA and KW regions, it is a simple drive. If you have been dreaming of cottage life then don't let this one slip by, Bass lake has limited public access for boating providing peaceful days for it residents. Cobble Beach golf resort and Georgian Bay are also only minutes away for your enjoyment. (id:42568)
Century 21 In-Studio Realty Inc. Brokerage (Sauble Beach)
Royal LePage Rcr Realty Brokerage (Wiarton)
100 Fall Street N
Rockwood, Ontario
This property is zoned C2 which means it has lots of opportunities for growth and investment! This charming 3-bedroom bungalow offers a comfortable and spacious living environment. The large, sunlit living room welcomes you as you enter, providing a perfect space for relaxation and gatherings. The nicely sized kitchen boasts an abundance of counter space, ideal for culinary enthusiasts. The main floor features good-sized bedrooms and a convenient 4-piece bathroom. Downstairs, the partially finished basement includes a recreation room and an additional bedroom, adding extra versatility to the space. Outside, the property is nestled within a large tree-lined lot, offering tranquility and privacy, with a deck in the backyard for outdoor enjoyment. With a single car garage and ample driveway parking, parking will never be an issue. Enjoy the benefits of a large garden shed, possibly large enough to store your summer car during the winter months! Notably, this property is designed to save on utility costs by utilizing a well and septic system, making it an economical choice for those seeking a comfortable and cost-effective living arrangement. (Some images have undergone virtual renovations and may not accurately depict the current conditon of the property) (id:42568)
RE/MAX Escarpment Realty Inc
191 King Street S Unit# 804
Waterloo, Ontario
Welcome to the highly desired Bauer Lofts Unit 804 in Uptown Waterloo. This 3 bedroom, 2 bath unit is a rare find with all the right features and beautiful finishes. The kitchen is upgraded from top to bottom with modern design and plenty of storage. The living room has a contemporary wood wall and ceramic accents throughout, large windows covered by bluetooth shades that make all the difference when you're cozy on your couch and the sun pops in. The primary bedroom has all the natural light with unobstructed views, his-hers closets, a 5 piece ensuite and contemporary touches to finish the perfect space to call yours. The 2 secondary bedrooms are well sized and well placed, away from the primary and close to the shared bathroom. One of the bedrooms even includes a private balcony. This unit has 2 of everything - 2 balconies and 2 parking spots. This unit represents the ultimate condo living with comfort, design and convenience. Everything is just a step away; the LRT, groceries, coffee shops, hair studio, clothing shops, you name it, the Heart of Uptown Waterloo has it. Isn't it time to make a move? Book your private showing today as there are so many more things to appreciate in this unit. (id:42568)
Condo Culture
2170 West Quarterline Road
Langton, Ontario
SPACIOUS CONTRY LIVING AWAITS YOU!! This quality Built, charming ranch home is nestled on a 2.43 Acre treed lot just on the outskirts of Langton. Some features include an extra-large kitchen with hardwood cabinets, a breakfast bar and an impressive large eating area that is generous enough for most furniture and for those large family and friend gatherings. Other features: main floor laundry, Large mudroom, spacious family room and bedrooms. Outdoor features above ground pool. The roof was replaced in 2010. 200 amp service. Room sizes and taxes approximate. (id:42568)
T.l. Willaert Realty Ltd Brokerage








