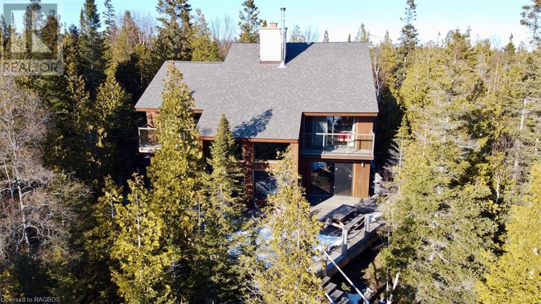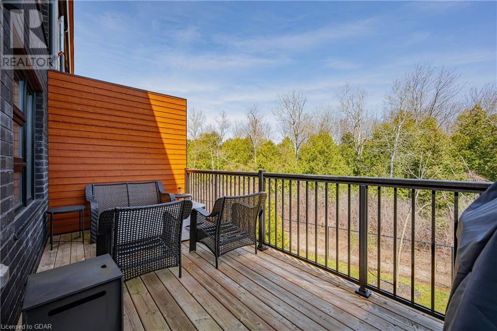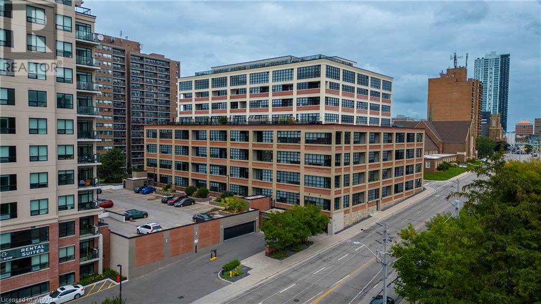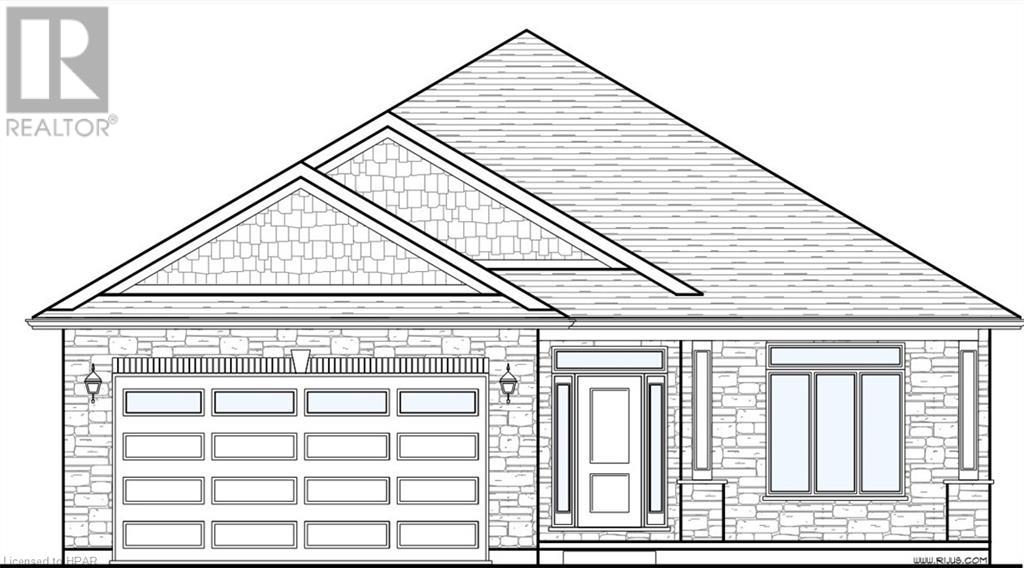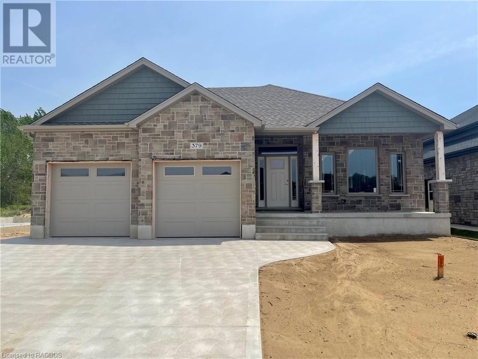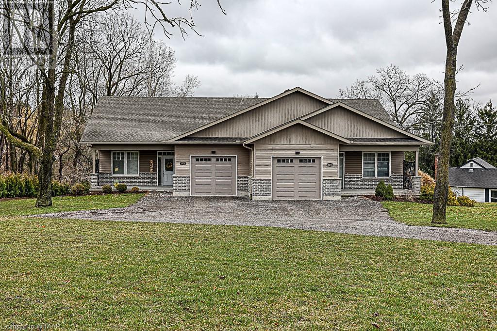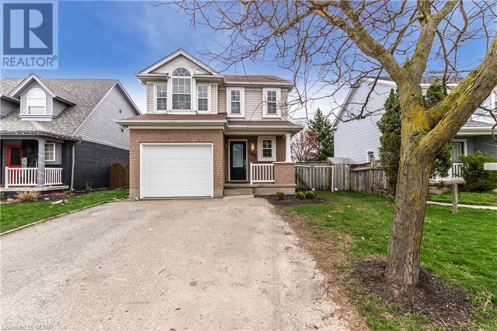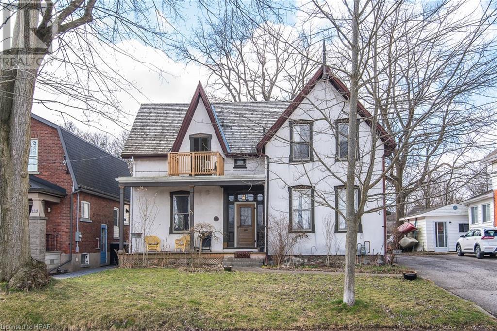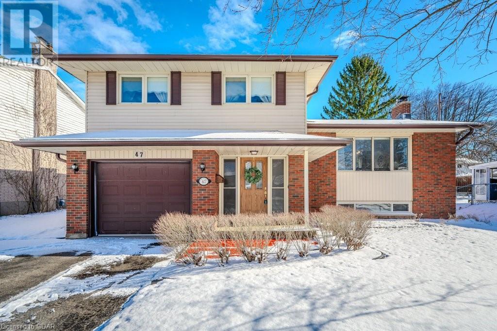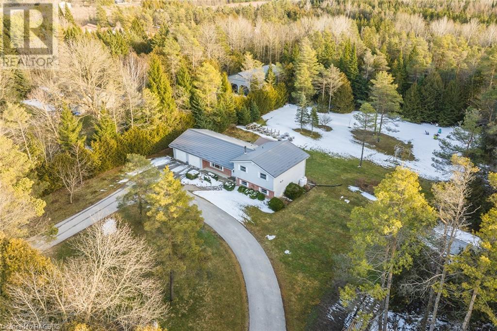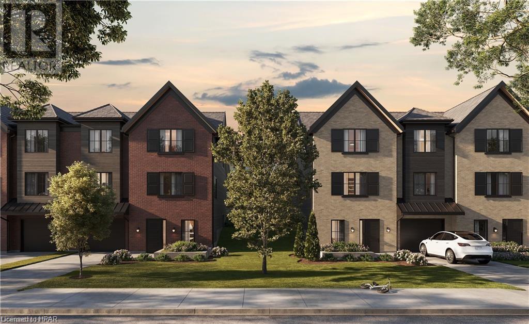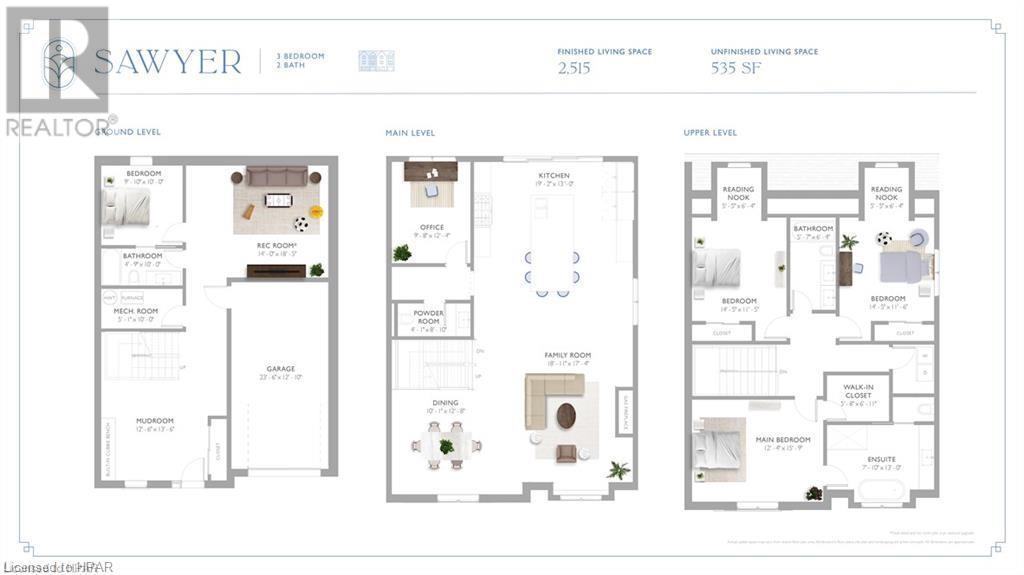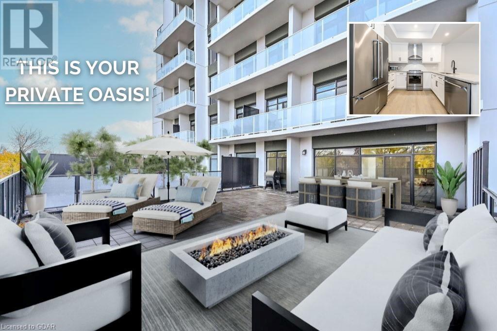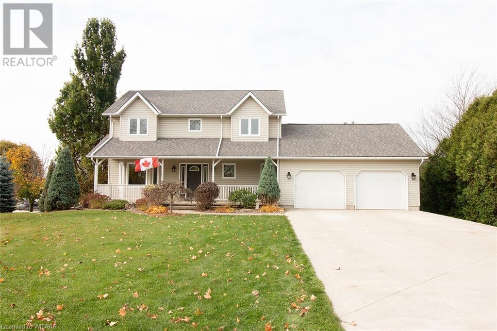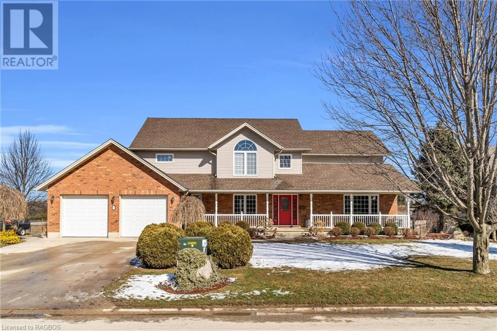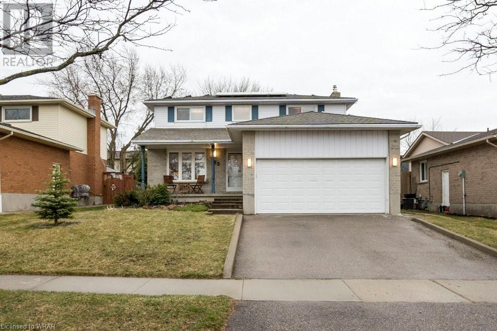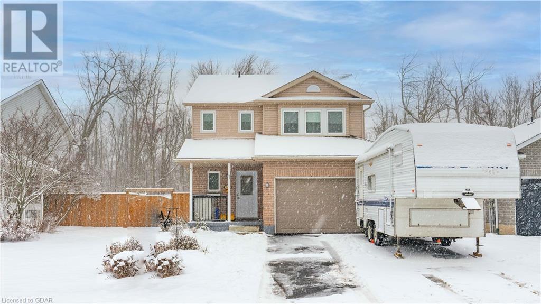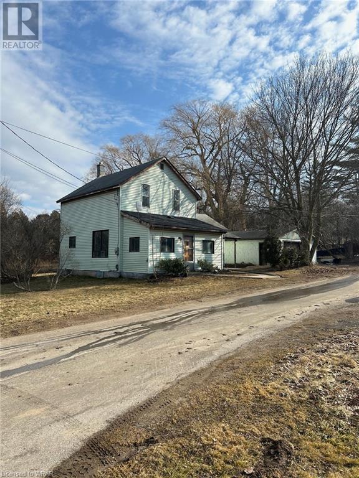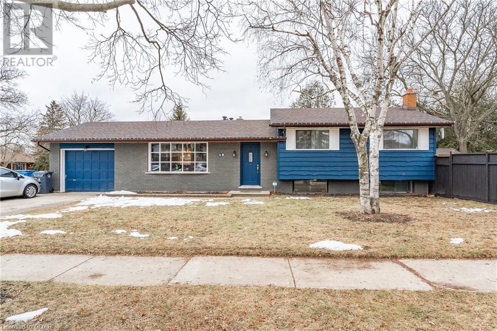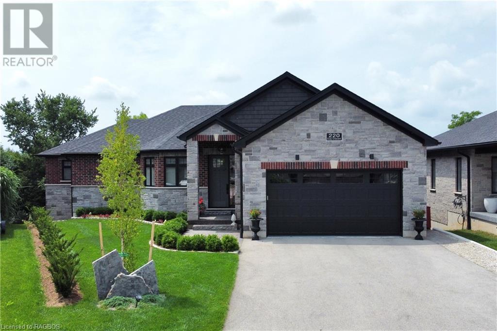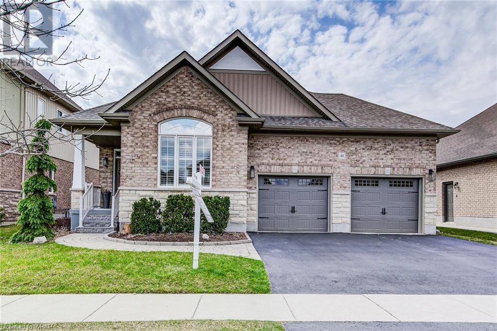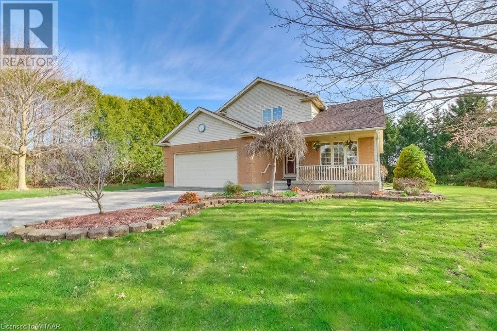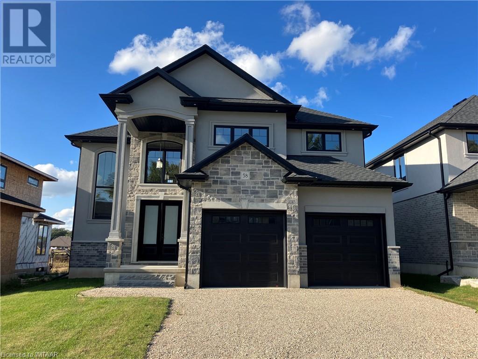EVERY CLIENT HAS A UNIQUE REAL ESTATE DREAM. AT COLDWELL BANKER PETER BENNINGER REALTY, WE AIM TO MAKE THEM ALL COME TRUE!
260 Bradley Drive
Northern Bruce Peninsula, Ontario
Discover the epitome of tranquility in this charming waterfront chalet, ideally situated near Lions Head and Tobermory. Set against the picturesque backdrop of serene waters and private treed lot, this cozy retreat offers the perfect blend of comfort, style, and natural beauty. Nestled on the shores of Bradley Harbour and Lake Huron, this chalet-styled home welcomes you with its inviting ambiance and stunning views. Step inside to find a thoughtfully designed interior adorned with rustic charm and modern amenities. The spacious living area is bathed in natural light, creating a warm and welcoming atmosphere. Relax by the gorgeous floor to ceiling stone fireplace on cool evenings, or step outside onto the deck to soak in the breathtaking vistas of the waterfront and surrounding landscape. Four cozy bedrooms offer comfortable accommodations for family and guests, each providing a peaceful retreat for rest and relaxation. Three well-appointed bathrooms ensure convenience and comfort for all. Outside, the property boasts a detached double car garage with a loft above, providing additional space for storage, a workshop, or even a guest suite. Imagine the possibilities for this versatile bonus space! Conveniently located close to a sandy beach and the Lindsay Tract Trails, outdoor enthusiasts will delight in the abundance of recreational opportunities right at their doorstep. Whether you enjoy hiking, swimming, or simply unwinding amidst nature's splendor, this idyllic location has something for everyone. Escape the hustle and bustle of city life and embrace the serenity of waterfront living in this charming chalet near Lions Head and Tobermory. Don't miss your chance to make this dream retreat your own - contact your REALTOR® today to schedule a showing! (id:42568)
RE/MAX Grey Bruce Realty Inc Brokerage (Wiarton)
60 Arkell Road Unit# 87
Guelph, Ontario
Overlooking conservation land, elevated oversized balcony,walkout basement and garage & driveway parking for cars! This complex offers trendy and unique living, central to all of Guelph's many southend amenities. Inside is modern and move in ready as well! This three bedroom townhome is extremely spacious and has been well maintained. The main floor offers an open concept floorplan, with a large eat-in kitchen featuring white cabinetry, white subway tile backsplash, stainless appliances, pantry closet and a breakfast bar island, adjacent to a spacious rear living room with electric fireplace. Walk out ontothe balcony to enjoy BBQing, fresh air, morning coffees, or the sounds/views of nature. Upstairs, find three bedrooms, with the primary offering a 4pc ensuite and huge walk-in closet. There is another 4pc bath, as well as a laundry closet with stackable units and storage space on the second floor. The walkout basement is fully finished with a bright recreation room which can double as a basement bedroom with a large walkin closet, 3pc bathroom, and door to the lower patio and yard level. Don't compromise on space, style, location or lifestyle, and with this unit, you won't have to! Close transit access to University of Guelph. (id:42568)
Royal LePage Royal City Realty Brokerage
112 Benton Street Unit# 325
Kitchener, Ontario
Welcome to Arrow Lofts, urban living meets architectural elegance! Unique residence offers a distinctive aesthetic, with exposed pipes and beams that infuse character and immense style into every corner. The expansive main living area has an abundance of natural light from enormous windows with electronic blinds. Walnut hardwood throughout gives an inviting and open atmosphere. The heart of the home is the kitchen, boasting high ceilings, quartz island & upgraded valance lighting that sets the stage for culinary excellence. With high end stainless appliances and ample storage, the kitchen is designed to meet the needs of the modern homeowner and provide a stylish focal point for gatherings. The main bedroom is a total retreat, with upgraded and modern ensuite bath thoughtfully located beside a generous walk-in closet. The secondary bedroom is impressive, offering plenty of space, lighting, and well-planned layout including an old elevator shaft worked into the closet design. Out on the balcony, you can enjoy fresh air or create your own sanctuary. Seeking versatility? A large loft space overlooks the main area and can serve as a bedroom, office, TV room, or dedicated workout space. Convenience is key, as this unit also includes an in-suite laundry & large storage room. Arrow Lofts doesn't stop at just your space; it extends to fantastic building amenities, with a sauna for relaxation, an exercise room to stay active, a game room for entertainment and a rooftop area for serene moments. Visitors will appreciate the convenience of ample parking space. This unit comes complete with one parking spot with a second available for purchase. Furthermore, many custom items and pieces are available with the unit (please see supplements for details), making this an exceptional opportunity for those looking to personalize their home. Don't miss out on the chance to make the Arrow Lofts your urban oasis. Come explore all the possibilities this remarkable residence has to offer. (id:42568)
Shaw Realty Group Inc.
15 Kastner Street
Stratford, Ontario
Feeney Design Build is excited to be building custom homes in the fourth phase of Country Side Estates. Different lots to choose from and custom plans ranging from bungalows to 2 stories with different sq ftg and features. Feeney Design Build is known for their quality build and excellent customer service. This Bungalow will be complete in the spring of 2024 offering 1527sq ft with 2 main floor bedrooms including a large primary bedroom with ensuite and walk in closet. This open plan has an open kitchen with a large island and dining area along with main floor laundry and a covered front and back porch. Contact today for all the details in the schedule of this build! (id:42568)
Sutton Group - First Choice Realty Ltd. (Stfd) Brokerage
379 Ridge Street
Port Elgin, Ontario
The exterior is complete for this 1573 sqft bungalow at 379 Ridge Street in Port Elgin. The main floor features an open concept kitchen with Quartz counters, dining area with hardwood floors and walkout to partially covered 10 x 14 deck, great room with gas fireplace, 2 bedrooms; primary with 3pc ensuite bath and walk-in closet, 4pc bath, and laundry room off the 2 car garage. The basement is almost entirely finished and features 2 more bedrooms, family room, 3pc bath and utility / storage room. HST is included in the purchase price provided the Buyer qualifies for the rebate and assigns it to the Builder on closing. Act now and select all the interior finishes for this new home. Prices are subject to change without notice. (id:42568)
RE/MAX Land Exchange Ltd Brokerage (Pe)
392 Bell Street
Ingersoll, Ontario
Welcome to your investment jackpot! This isn't just any duplex – it's a DOUBLE delight, a rare blend of dual prospects! Picture yourself doubling your investment dollar, nestled in a purpose-built bungalow-style side-by-side duplex. Each unit, a mirror image of the other, offers generous attached garages with garage door openers & inside entry – convenience at its finest! Built just 3.5 years ago, these gems boast a long list of extras. Think 9-ft ceilings, central vacs, and primary bedrooms with large en-suites & walk-in closets. And let's not forget about the owned on-demand water heaters, saving you from rental equipment headaches. It’s double the savings! Set on a sprawling lot just under half an acre, the landscaped, treed setting must be experienced to be appreciated. Imagine the joy of morning coffee on your private front porch or entertaining on the spacious decks overlooking a scenic ravine/creek. Thoughtfully designed for main-floor living, each unit features an open-concept plan, has newer appliance package in well appointed kitchen, main floor laundry, pot lights & is carpet-free – just right for modern living. With 2 large bedrooms, 2 baths, 1400+/- sq ft main floor in each unit, it’s double the space and double the style! But wait, there's more! Each unit has an added bonus – undeveloped walk-out basements with endless possibilities to finish for your intended use! Need a mortgage helper? Consider an in-law suite or Airbnb – the separate entries make it a breeze. Use them as secure storage, or expand on living space by finishing both basements! And let's talk location – conveniently close to every amenity. Commuters: 401 is just minutes away. Woodstock is a mere 10-minute drive. It's the ultimate multi-gen solution and perfect for savvy investors seeking a rent-control exempt property. So why wait? Double down on your investment dreams today! This is more than just a property – it's a chance to secure your financial future. (id:42568)
Royal LePage Triland Realty Brokerage
162 Rickson Avenue
Guelph, Ontario
Newly Renovated, Four Bedrooms, Fully Finished basement with separate entrance. High-end finishes with over 2000 square feet of living space. In Prime location. Sound too good to be true? well, here it is. Welcome to 162 Rickson Ave. Walk through the front doors and you will find all-new flooring leading you into the generous-sized family room. The sparkling new kitchen is sure to impress with Quartz countertops and stainless steel appliances. Step out into an entertainer's dream... Brand new extra large deck for all your summer gatherings. Upstairs you will find three bedrooms, a family washroom, large master with its very own luxurious ensuite. The fully finished one-bedroom and three-piece washroom basement has an in-law potential with a separate side entrance. This home is close to schools and many amenities. Book your appointment right away before this one is gone. (id:42568)
RE/MAX Real Estate Centre Inc Brokerage
55 Daly Ave Avenue
Stratford, Ontario
Within short walking distance to charming downtown area, vibrant arts, theater scene, city core, entertainment, restaurants, cafes, shops, lake and park is located this lovely character home ....In the same family for over 50 years this residence is looking now for a new family to make it's own.This Elegant estate is very well appointed with unique architectural features and charm. Tall ceilings, wood floors, big windows add to the sense of sophistication and class appeal while a big principal rooms make this home spaciousness and comfortable, the timeless appeal offers a great living experience.Main floor offers: welcoming foyer, specious formal living and dining room. Very generously sized kitchen creates an open and airy atmosphere perfect for enjoying natural light and ample space for cooking and entertaining.Formal family room with patio doors overlooking green space adds a special touch. Second floor enjoys four large bedrooms, two baths, laundry room and second floor balcony. You will enjoy view from every room of this home. The elegant residence is very well-appointed with unique architectural features and charm.Tall ceilings and wood floors add to the sense of sophistication and class appeal while a big principal rooms make home spaciousness and comfortable. This residence if perfect answer for a somebody that is looking for peaceful location and cultural experience and it is a idea choice for those wanting to immerse themselves in to cultural offerings of the city. Call your realtor to view this specious residence today (id:42568)
RE/MAX A-B Realty Ltd (Stfd) Brokerage
47 Glenburnie Drive
Guelph, Ontario
Welcome to 47 Glenburnie Drive, a charming sidesplit nestled in a highly sought-after neighborhood. Meticulously cared for over the years, this home boasts numerous updates including the kitchen, upstairs bathroom, mechanical systems, and more. Immaculate original hardwood flooring graces the upper levels leading to three generously sized bedrooms. Ample closet space compliments the updated bathroom on the upper floor. The kitchen and dining areas overlook the expansive rear yard, featuring convenient patio doors that open onto the deck, perfect for hosting summer BBQs. On the main floor, a spacious foyer welcomes you, leading to a versatile den and bathroom. The den with separate entrance and it's own bathroom could serve many purposes including, a home based business or office or perhaps a shower is added and a kitchen to the basement and you could have an income stream. Descend to the lower level to discover ample storage space and a cozy rec room complete with a wood stove, ideal for relaxation or entertaining guests. Situated on a serene street, this home offers a tranquil retreat while remaining close to downtown, the hospital, schools, shopping, and more. Nestled within a mature neighbourhood, this home promises a lifestyle of comfort and convenience. Schedule your private showing today and experience the allure of this exceptional property firsthand! (id:42568)
Coldwell Banker Neumann Real Estate Brokerage
301732 Concession 2 Sdr
West Grey, Ontario
Escape to the peaceful country with this captivating home nestled on an expansive 9+ acre lot, a mere stroll to Allan Park Conservation Area and just minutes from Hanover. Offering 4 bedrooms and 2 bathrooms, including a guest suite, this cherished residence seamlessly blends comfort and privacy. The meticulously updated home beckons you with a modern kitchen adorned in white oak cabinetry, granite tile countertops, and a complete appliance package featuring a JennAir Cooktop and double wall ovens. The dining area flows onto a deck through garden doors, while the spacious living room, currently repurposed as an additional dining space, offers lovely views out front and back. Descend to the lower level (which is at ground level), to find a generously proportioned family room, alongside a versatile guest suite with updated bathroom and walkout to the backyard. Ascend to the upper floor complete with three bedrooms, including the primary bedroom with double closets and a convenient cheater door to the updated bathroom. The basement unfolds with a utility room housing laundry facilities, storage, wood chute, cellar, and a games room featuring a Pacific Energy Woodstove (2023) that imparts warmth throughout the home. Notable features: beautiful hardwood flooring, metal roof (2024), replaced windows and entrance doors (2022), water softener (2022), septic tank (2021) and propane furnace (2019). Step outside to the serene setting with a tree-lined perimeter, forest trails, raised garden boxes, raspberry patch, honeyberry bushes, currants, apple and pear trees plus three sheds (one with hydro) -perfect for the gardener and homesteader. Relax on the two-tiered deck, complemented by propane hook-up, gazebo, and blinds. Other features include plug for generator beside 200 amp service, U-shaped paved driveway and oversized garage (28'x24) with wood chute. Walk to Allan Park Conservation Authority, offering over 400 acres with trails and fishing pond. Excellent fibre optics. (id:42568)
Royal LePage Rcr Realty Brokerage (Hanover)
49 Worsley Street Unit# Lot 4a
Stratford, Ontario
A Warm Welcome Home. Nestled within an established neighbourhood, Hillside Homes emerges from the landscape with an exclusive collection of single detached and semi-detached homes for families. Create lasting memories in a neighbourhood that embodies a true sense of community. As you walk through the front door at Hillside Homes, you’ll immediately notice the level of thought and care that has been poured into each aspect of your new home. Working with Centre Staged Designs, every finish has been specially chosen to enhance the unique features of each room in your home. From flooring to cabinetry and every little detail in between, the interior design package will complement your style and create a living experience that you’ll appreciate for years to come. Model Suite opening soon. (id:42568)
RE/MAX A-B Realty Ltd (Stfd) Brokerage
45 Worsley Street Unit# Lot 4b
Stratford, Ontario
A Warm Welcome Home. Nestled within an established neighbourhood, Hillside Homes emerges from the landscape with an exclusive collection of single detached and semi-detached homes for families. Create lasting memories in a neighbourhood that embodies a true sense of community. As you walk through the front door at Hillside Homes, you’ll immediately notice the level of thought and care that has been poured into each aspect of your new home. Working with Centre Staged Designs, every finish has been specially chosen to enhance the unique features of each room in your home. From flooring to cabinetry and every little detail in between, the interior design package will complement your style and create a living experience that you’ll appreciate for years to come. Model Suite opening soon. (id:42568)
RE/MAX A-B Realty Ltd (Stfd) Brokerage
71 Wyndham Street S Unit# 203
Guelph, Ontario
Welcome to 203-71 Wyndham St S, truly magnificent 2-bdrm + den, 2-bathroom condo that effortlessly combines luxury living with convenience of residing in the vibrant downtown of Guelph - MOVE IN NOW & START ENJOYING THE IDEAL LIFESTYLE! Nestled within the newly constructed Edgewater Condos, this residence boasts cutting-edge amenities & prime location along the serene Speed River, offering picturesque views. Upon entering you'll be greeted by exquisite engineered hardwood floors, high-end finishes & sophisticated design. Stunning kitchen W/upgraded granite counters complimenting fresh white cabinetry W/soft close cupboards, beautiful backsplash & top-tier Kitchen Aid appliances. Open to bright & airy living room W/gas fireplace & large windows bathing the unit in natural light. Sliding doors lead to enormous 1040 sqft terrace overlooking scenic York Road Park. There is plenty of space for an outdoor dining area & multiple seating areas. Perfect place to unwind or entertain guests! Spacious primary bdrm offers massive window, W/I closet & luxurious ensuite with W/I glass shower, beautiful tiling, heated floors & vanity W/quartz counters & double sinks. There is another generously sized bedroom & 4pc main bathroom with shower/tub & heated floors. This unit also includes laundry area & versatile den with French doors that can easily transform into a home office or hobby space. Conveniently situated on the 2nd floor near the stairwell, this unit is ideal for pet owners & offers proximity to the luxurious building amenities. These amenities include an outdoor terrace with river views, inviting bar/lounge area with a fireplace & pool table for entertaining, fully equipped gym, golf simulator, library & scenic riverfront walking trail. At your doorstep is an abundance of amenities such as restaurants, LCBO, groceries, fitness centres & more! A leisurely stroll takes you to the heart of downtown Guelph, a vibrant hub of local restaurants, boutiques, bakeries & nightlife! (id:42568)
RE/MAX Real Estate Centre Inc Brokerage
714645 Middletown Line
Oxford Centre, Ontario
This is a fantastic family home located in the peaceful hamlet of Oxford Centre. It offers a great turn-key opportunity, with easy access to the 401 and 403 highways, as well as shopping and a highly-regarded rural school just minutes away. The main floor welcomes you with an inviting foyer, followed by an open concept eat-in kitchen, a spacious living room, and a separate dining room. Moving upstairs, you'll find a generously sized primary bedroom with a private ensuite and a walk-in closet. There are also two additional large bedrooms and a family bathroom on the second floor, as well as a convenient laundry room. The basement has been finished to include a cozy family room with a fireplace, an office, and plenty of storage space. The home also features an oversized garage with ample room for two cars and additional storage. Situated on a beautifully landscaped corner lot, the backyard boasts a lovely flagstone patio with a large gazebo, perfect for entertaining. Additionally, there is a recently refinished deck providing a great space for cooking and dining outdoors. (id:42568)
Royal LePage Triland Realty Brokerage
5 Jonathan Crescent
Mildmay, Ontario
Casting an impressive shadow, this spectacular family home has almost 3000 sq.ft of living space above ground plus a full (partially finished) basement. The whole house is adorned with hardwood floors or ceramic tile to eliminate the chance of carpet allergies. It's almost impossible to find a true 5 bedroom home with all the bedrooms on the second storey and a 14 foot laundry room that will be much appreciated on laundry day. Take a look at the floor plan and the expansive room sizes and you'll agree that it will be hard for your family to outgrow this spacious jewel of elegance. Located in the charming Bruce village of Mildmay, you will have the conveniences of a much larger centre including a modern grocery store, pharmacy, hardware store and LCBO. The well respected school system, summer pool, active minor sports clubs and social groups will keep your family entertained throughout the year. A short 10 minutes from Walkerton's secondary schools, 37 minutes to Lake Huron's beaches and only 45 minutes to Bruce Power. Only 1 hour to Owen Sound and 1.5 hours to Kitchener if you need to make a visit to the city. From the photos you see that this alluring home is the pride of a close knit, quiet neighbourhood on the edge of the village. Built in 2004 and expanded in 2009 by the respected Ruetz Builders it has all the comforts, efficiencies and convenience of a newly built home. The home now features a 2nd formal living room , a music room for your grand piano and a remarkable 41 foot combined family room, dining area and open concept kitchen across the back of the main floor. Even the basement has unique features like 2 cold cellars totaling 35 feet , a 27.5 foot exercise room with walk-out, a 17 foot office and a rough-in for a future 4 piece bathroom. The summer photos will hi-lite the manicured lawns and gardens, the rear deck and the unobstructed views of open farmland behind the home. There is so much more to tell but you will just have to see it for yourself. (id:42568)
RE/MAX Land Exchange Ltd Brokerage (Kincardine)
183 Yellow Birch Drive
Kitchener, Ontario
In the heart of the sought-after Forest Heights neighborhood on the West side of Kitchener, you’ll find this classic detached home offering comfort, convenience, and carefree living. The main floor features an incredibly functional layout, with a large family room with gas fireplace that’s ideal for relaxing, large formal living room, and dining room off the kitchen that is perfect for hosting dinner parties. The updated kitchen overlooks the backyard and is a chef’s dream, offering modern finishes and ample space for storage and meal prep. The main floor also features a large foyer with coat closet, 2-piece bathroom, and a mudroom with direct access to the attached 2-car garage, making unloading the family, pets, groceries or shopping a breeze. Upstairs you’ll find 3 good sized bedrooms, with the primary bedroom having its own 4-piece ensuite bathroom and walk-in closet. The finished basement offers additional living space, including a laundry room, large cold cellar, and plenty of storage options, ensuring a clutter-free home. Outside you’ll find a large & private fenced backyard. One of the standout features of this property is the owned solar panels that were installed in 2017, generating an annual income averaging $2,578/year over the past 6 years, offering both environmental sustainability and financial benefit to the lucky new owners. The roof shingles along with a new full membrane were replaced just before the solar panels were installed. Located within walking distance to Driftwood Park Public School, public trails, and easy access to Highway 8 and Ira Needles Blvd, including everything that The Boardwalk has to offer, this home combines the tranquility of suburban living with the convenience of urban amenities. New furnace was installed in 2017, new AC in 2012, and all windows were replaced in 2010 & 2011. Freshly painted throughout, this home exudes a sense of freshness and modernity, ready to welcome its new owners with endless possibilities. (id:42568)
RE/MAX Real Estate Centre Inc. Brokerage-3
848 Scotland Street
Fergus, Ontario
Nestled in a sought-after neighborhood, this charming 3-bedroom, 2.5-bathroom residence offers easy access to trails, schools, and local amenities. The living room is a comforting haven, featuring a striking stone fireplace against a sophisticated feature wall. Abundant natural light fills the space through the walkout to the stunning backyard oasis. The kitchen, a culinary enthusiast's delight, showcases sleek white cabinetry and modern stainless steel appliances, complemented by a chic dark back splash. The thoughtful layout maximizes both space and function, ensuring a seamless cooking experience. The bedrooms provide tranquil retreats, with the primary suite featuring soothing pastel walls, rich natural wood furnishings, and a ceiling fan for year-round comfort. Large windows adorned with sheer curtains flood the room with gentle sunlight. Outdoors, the property impresses with a recently updated deck featuring an awning for all-season enjoyment. A hot tub invites relaxation amidst the snowy backdrop of the fully fenced backyard. The deck, enhanced with new railings, overlooks a green expanse, promising serene views and privacy. Modern conveniences include a remote-controlled awning added in 2023, newer windows with a 25-year transferable warranty from 2022, and an efficient heated garage. The home boasts new LED lighting and updated electrical systems, reflecting its modern upkeep. With a perfect blend of indoor comfort and outdoor allure, complemented by its proximity to walking trails leading to the community centre for all your fitness needs, this home epitomizes modern living with the charm of a peaceful, family-friendly community. (id:42568)
Real Broker Ontario Ltd.
452 River Road
Cambridge, Ontario
Many opportunities for a creative buyer - .68 ac with 223 ' frontage on scenic River Rd with existing circa 1870 home, detached garage + barn (not heritage designated). Investigate opportunity for severance into two 100 feet + lots. Renovate or demolish exsisting home and build new. Drilled well in place, septic needs replacement. This lot does not have city water or sewer. Value is in the land, this is an excellent Hespeler location close to Hwy 401 for commuters, close to all amenities. (id:42568)
Royal LePage Crown Realty Services
18 Carnaby Crescent
Guelph, Ontario
Location, location location in Guelph's University Village, has 1470 Sq Ft.of finished carpet free living space. This attractive detached 3 level side split, has 3 bedrooms on the upper floor, with a finished lower level where you will find 2 more bedrooms and an office. It has an attached garage, double wide driveway, lots of storage room. Recently updated basement, kitchen with Barzotti cupboards, stainless steel appliances and porcelain tile floor. Stove has Induction Smooth Top. Main bathroom 4pc also updated. Large lot, fully fenced pool size yard with garden shed. From the kitchen, you can walk out to deck and side yard. The perfect home for the growing family or an investment, great family neighborhood conveniently located to University, public transit, shopping at the Stone Road Mall, Natural Area scenic hiking/biking trails, wetlands, forest, and playground. Roof shingles were replaced in 2019. Don’t miss out on this great opportunity, book your appointment today. (id:42568)
Century 21 Heritage House Ltd
383 Queen Street W
Cambridge, Ontario
This property at 383 Queen St W is being offered with 397 Queen St W & 375 Queen St W for a total of 1.926 acres. This group of 3 properties is being sold for their multi-unit development potential. Please note the vacant land between 397 & 383 is also listed & would also consider being part of a larger project. It is listed under LAND with an address of N/A Queen St W & is 1.59 acres. Frontage across all 4 total approximately 470 feet. Total acres if all 4 were together would be approximately 3.5 acres. Fabulous views of the Speed River Riverlands. The River meets quaint & picturesque downtown Hespeler just down Queen Street. Walking distance to shopping & schools. Easy access to HWY 401 & HWY 24. The area is currently experiencing new multi unit developments. The Sellers have done considerable studies which include; An Environmental Impact study, a Tree Management Plan, and a Functional Servicing Report. Several concepts of various densities & types of housing have been prepared by the Sellers Planners. (id:42568)
Royal LePage Wolle Realty
220 Djay Crescent
Durham, Ontario
Gorgeous stone & brick bungalow with walkout basement overlooking the countryside offers over 1900 square feet of living space with an open concept floor plan and so many extras! Large covered deck with stamped concrete patio below offers wonderful views as well as a great place to entertain! Inside the home you have main level living with 2 spacious bedrooms, hardwood floors, main level laundry and access to the heated garage. Welcoming foyer with adjacent office, den or formal dining area, the choice is yours! Downstairs you'll find a second gas fireplace, infloor heating, a wet bar and plenty of space to gather with company. Another two bedrooms makes accommodating a hobby room or office easy. This home is located in a newer area of Durham in a cul de sac that is close to downtown as well as the hospital. Don't miss the opportunity to see this one for yourself! (id:42568)
Keller Williams Realty Centres
40 Hunsberger Drive
Baden, Ontario
DID YOU SAY BUNGALOW? WITH A DOUBLE CAR GARAGE? YES! This beautiful 2 bedroom, 2 bathroom home is located in the charming community of Baden, just minutes from Kitchener-Waterloo. The OPEN CONCEPT layout with 9 foot vaulted ceilings offers a kitchen, living room, and dining room with engineered hardwood flooring and large windows flanking the cozy gas fireplace. The main floor primary bedroom features a walk-in closet and its own ensuite bathroom, combining the benefits of one-level living with an additional bedroom and 4pc bath. The large, beautiful kitchen with quartz countertops and breakfast bar seating is the perfect space for any gourmet chef. For added convenience, a walk-in pantry provides ample storage space, keeping your kitchen organized and clutter-free. You'll also love the main floor laundry that you can access off the garage. Step outside to the partially fenced back yard, where you can enjoy a nice BBQ with family and friends or sit and relax with a great book. The unspoiled partially finished basement and rough-in for an extra bathroom awaits your personal plans. You are moments to schools, parks, walking trails and only a short drive to Kitchener-Waterloo, Stratford and Highway 7/8. Convenient public transportation to Ira Needles Blvd and New Hamburg is a big plus. Quick Closing possible. Offers welcome anytime. (id:42568)
Peak Realty Ltd.
474462 Dodge Line
Sweaburg, Ontario
Welcome to Sweaburg! Popular in demand location with a very well maintained 3 bedroom 2 storey home on a large lot with private rear yard backing onto fields. Appealing open concept kitchen/dining area and main floor family room with gas fireplace for cozy and convenient everyday living. Lower level is already partially finished with an extra room that could potentially be another rec./games room with gas fireplace. Tommy Williams Park is right across the street with playground, gazebo, ball diamond, tennis court and hopefully a pickle ball court in the near future. Woodstock, Ingersoll, Tillsonburg and London are an easy commute with major highways including Hwy. 401/403 nearby. Woodstock hospital and other medical facilities are just a few minutes away as well as shopping and other recreational activities. Luxury vinyl plank flooring on main level updated within last 2 yr. Storage shed in back yard - 10' x 12'. Cold room under front porch - 18' x 4'2. Garage - 20'6 x 21' (inside measurement)- Walls/ceiling will be primed by closing. Rear deck across back of house - 12' x 42'. (id:42568)
Royal LePage Triland Realty Brokerage
58 Sunview Drive
Norwich, Ontario
This home is in a class of its own... luxuriously finished 4 bedroom home located in desired Norjunction Estates, a quiet enclave of executive styled homes. Stunning finishes include stone/stucco/brick exterior with a beautiful 2-storey entry, 9' ceilings on the mainfloor, engineered hardwood floors throughout the majority of the home, natural gas fireplace with full height stone accent in the livingroom, custom full height kitchen cabinetry with quartz countertops, kitchen beverage centre, solid wood staircases, beautifully finished bathrooms including primary with soaker tub/large tile & glass shower/double vanity & heated floors. 2-car garage, rear covered deck, unfinished basement with egress windows for additional bedroom opportunities. This beauty is ready now for occupancy! (id:42568)
RE/MAX A-B Realty Ltd Brokerage








