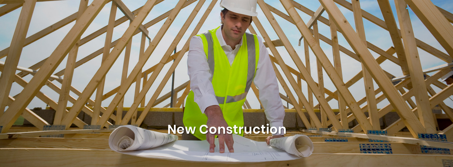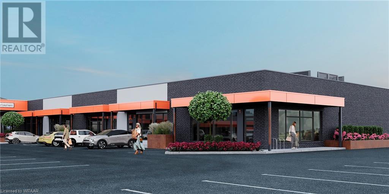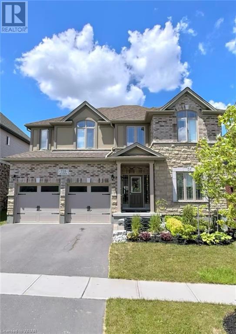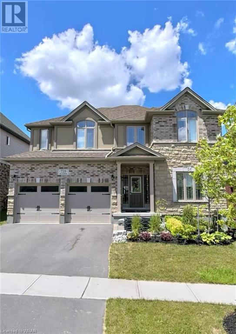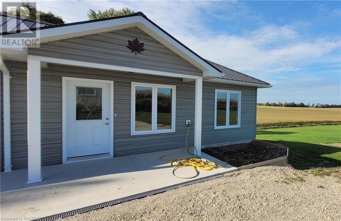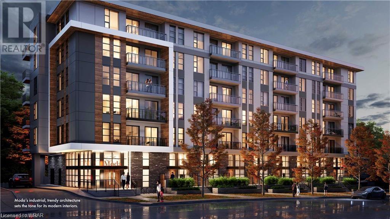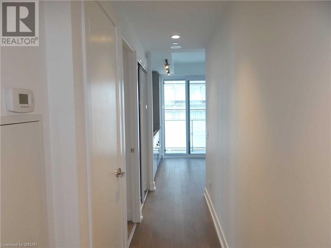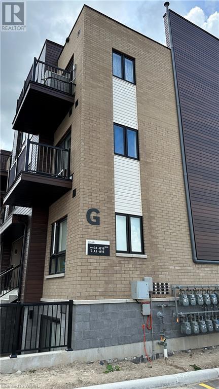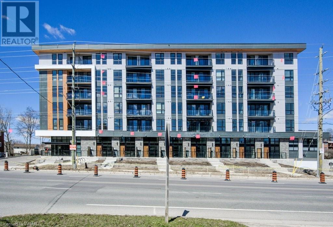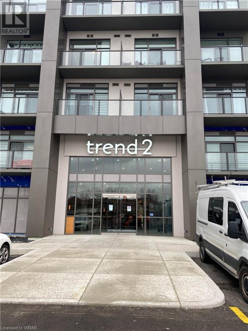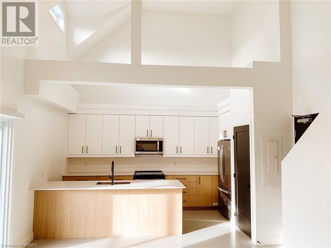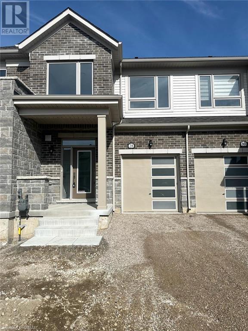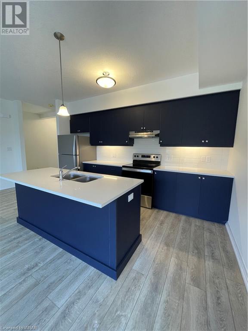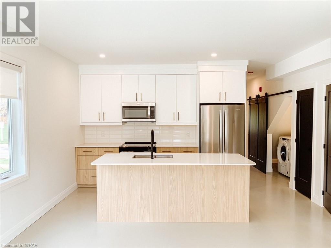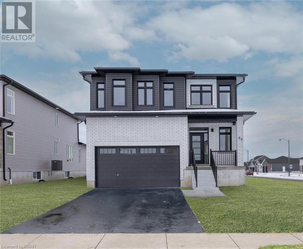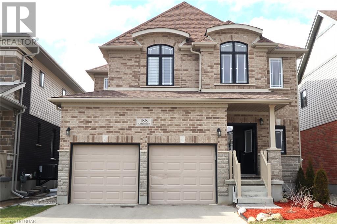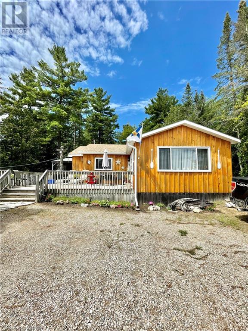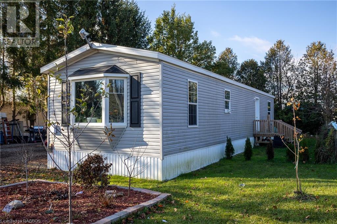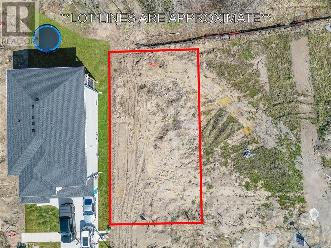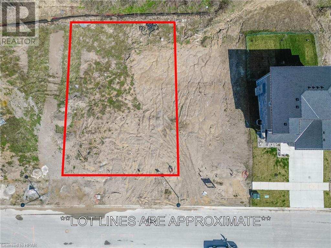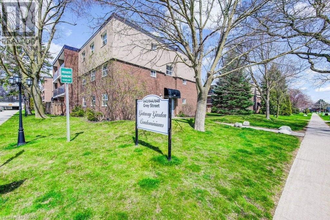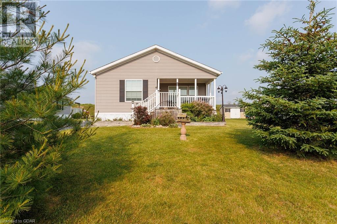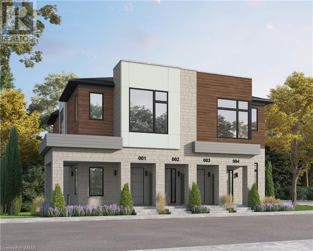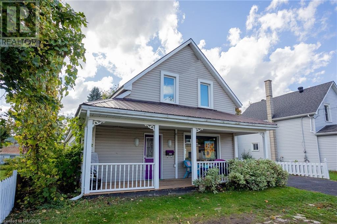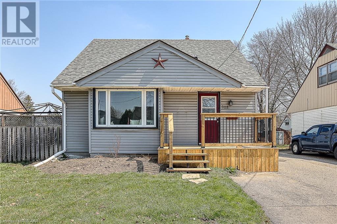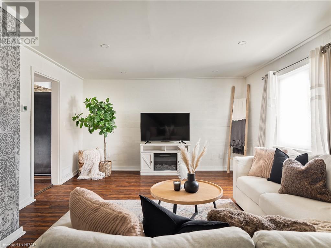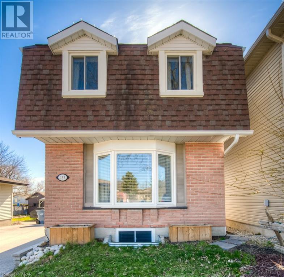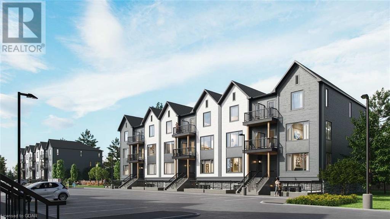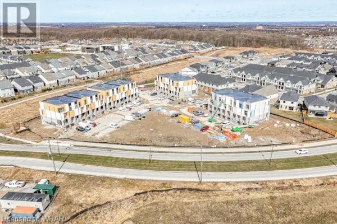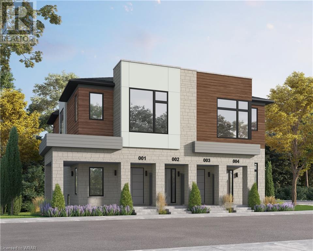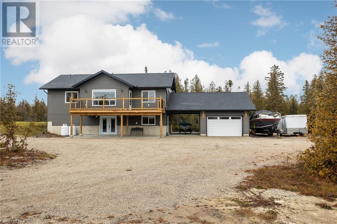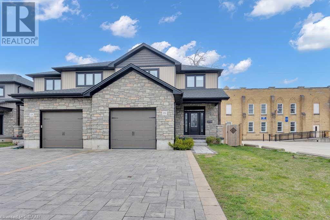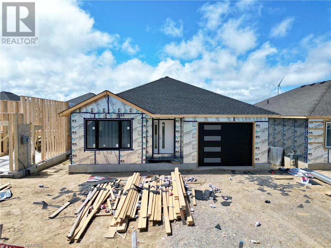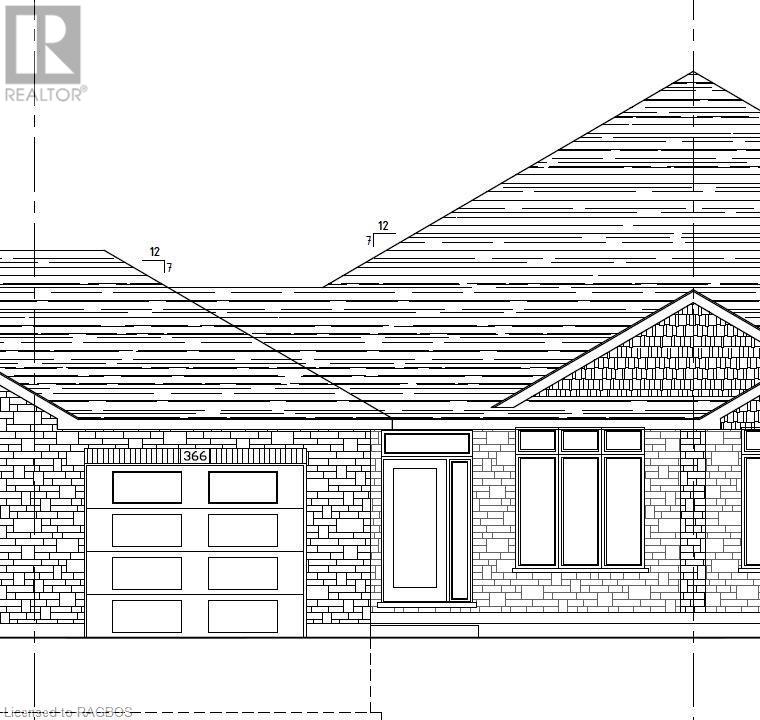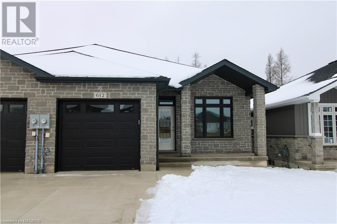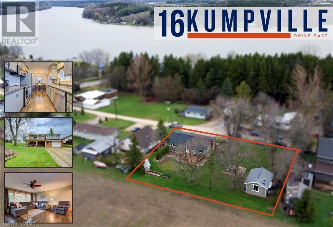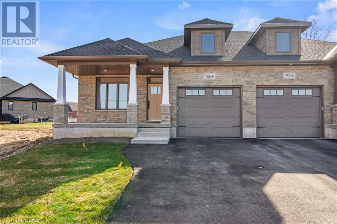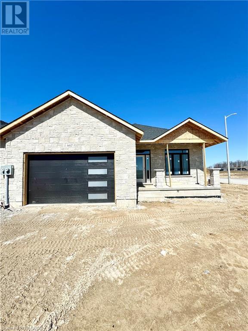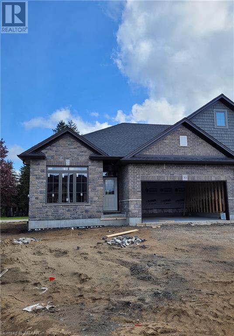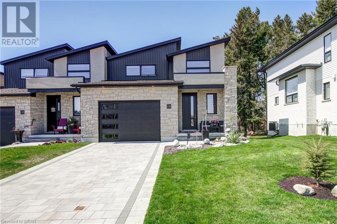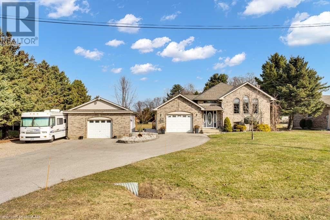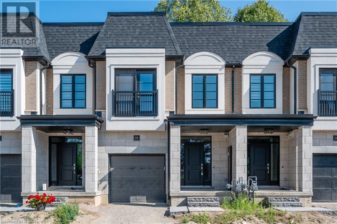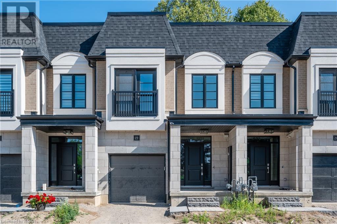A DEDICATED NEW HOMES DIVISION OFFERS IN-DEPTH KNOWLEDGE AND ADVICE
102 - 671 Broadway - Northgate Plaza Street
Tillsonburg, Ontario
You won't find a better spot for your Business! 671 Broadway - Northgate Plaza is a new retail development on the North End of Tillsonburg. This new modern commercial complex will feature approximately 15 retail/medical offices. This end cap unit is 3100 sq feet, there will be signage on the building as well as a sign pilon at the entrance on the highway. This unparalleled location is situated right next to expanding residential developments and has access off of the main highway into town. Tillsonburg has been rated as Canada's third fastest growing community and is only a 15 minutes drive from the 401 corridor. Over 10,000 vehicles per day pass by this location! The north end of town near to the plaza has over 2500 new house starts approved and under construction. Call to see how you can reserve your spot in this superb new plaza. End Cap unit with fantastic exposure. $25.00 per sq ft annually plus CAM fees (id:42568)
Royal LePage R.e. Wood Realty Brokerage
728 Sundew Drive Drive Unit# Bsmt Rm#2
Waterloo, Ontario
FURNISHED BEDROOM AVAILABLE FOR RENT (Females Only) in a BASEMENT APARTMENT ** Ideal for students or young professionals looking to rent in West Waterloo (10minutes drive to Waterloo/Laurier universities) ** This newly built legal-basement apartment is carpet-free and has a private side entrance, with 3 furnished bedrooms and a shared open concept kitchen, living areas & laundry room. The shared spaces include a modern kitchen with NEW SS Appliances, furnished living area with couches & Television, and a convenient Laundry Room. QUARTZ COUNTERTOPS throughout. This FURNISHED bedroom (Room#2) is priced at $1000/month+$50/month utilities, with a double-door closet, a SHARED BATHROOM (with Room#1), DESIGNATED DRIVEWAY PARKING, a double-sized bed with new bedding, a side table, a work/study desk with a chair. Owned by a wonderful family residing on the ground and upper levels, the landlords are in search of responsible and dependable tenants. To apply, kindly submit your rental application along with proof of ID, an employment letter, three recent pay stubs, an Equifax credit check report, and valid references. This accommodation promises a comfortable and secure living arrangement with the support of caring landlords. (id:42568)
Royal LePage Wolle Realty
728 Sundew Drive Drive Unit# Bsmt Rm#3
Waterloo, Ontario
FURNISHED BEDROOM AVAILABLE FOR RENT (Females Only) in a BASEMENT APARTMENT ** Ideal for students or young professionals looking to rent in West Waterloo (10minutes drive to Waterloo/Laurier universities) ** This newly built legal-basement apartment is carpet-free and has a private side entrance, with 3 furnished bedrooms and a shared open concept kitchen, living areas & laundry room. The shared spaces include a modern kitchen with NEW SS Appliances, furnished living area with couches & Television, and a convenient Laundry Room. QUARTZ COUNTERTOPS throughout. This is a large FURNISHED bedroom (Room#3) priced at $1250/month+$50/month utilities: This also comes with a PRIVATE ENSUITE BATHROOM (3-piece), a generous sized WALK-IN CLOSET, designated covered GARAGE PARKING SPACE, a queen-sized bed with new bedding, side tables, a work/study desk with a chair. Owned by a wonderful family residing on the ground and upper levels, the landlords are in search of responsible and dependable tenants. To apply, kindly submit your rental application along with proof of ID, an employment letter, three recent pay stubs, an Equifax credit check report, and valid references. This accommodation promises a comfortable and secure living arrangement with the support of caring landlords. (id:42568)
Royal LePage Wolle Realty
5380 9 Highway
Minto, Ontario
1-bedroom apartment for rent, located in a country setting. Newly built this unit features white kitchen cabinetry and pot lights throughout the unit. Lots of windows for plenty of natural light. A 3-pc bath with shower. Unit is heated with in-floor heating, comes with fridge and stove as well as 1 parking space. Located on the outskirts of Clifford. Smaller unit ideal for a single person. This unit is attached to the owner-occupied main residence. $1300.00/month plus heat/hydro. Application, credit check, deposit and references required. (id:42568)
Coldwell Banker Win Realty Brokerage
312 Erb Street W Unit# 507
Waterloo, Ontario
FIRST MONTH FREE RENT! Introducing MODA MODERN LOFT living, where simplicity meets sophistication for your best life. This newly built modern condo offers one bedroom, one bathroom, and a host of amenities to enhance your lifestyle. Enjoy the convenience of in-suite laundry and internet provided. This unit boasts ample natural light and a large balcony for outdoor living space. Perfect for entertaining or unwinding, the balcony is accessible from the main living area and is ideal for enjoying the sunshine or nurturing a small garden. MODA isn't just about living space; it's a community designed for convenience and enjoyment. Benefit from amenities such as a large coworking lounge, bicycle maintenance garage, pet washing station, electronic parcel lockers, party room, and private event space. Located near the University of Waterloo campus, shopping, dining, and recreation options, MODA offers the best of city living without sacrificing tranquility. With underground parking and great amenities, MODA sets the standard for modern living in Waterloo. Don't miss your chance to elevate your lifestyle at MODA! (id:42568)
Shaw Realty Group Inc.
7 Grenville Street Unit# 1002
Toronto, Ontario
Luxurious newly built YC Condos In The Heart Of Downtown, Lovely and Cozy Studio Suite, Open Concept Layout, 9 Ft Ceilings, Engineered Wood Floors Throughout, Modern Kitchen W/ Integrated Appliances & Centre Island, Quartz Countertops, Balcony W/ Great City View, In-Suite Laundry. Walking Distance To College Subway Station, Shopping, U Of T, Ryerson, Hospital. Amenities: Concierge. Indoor Swimming Pool On Fl 66, Sky Lounge On Fl 64, Fitness Facility, Visitor Parking. Lease starts May-4-2024. Min 1-yr lease. Complimentary furniture: 1 study desk, 1 chair and 1 bed frame. Please refer to the picture for details. (id:42568)
Peak Realty Ltd.
20 Palace Street Unit# G5
Kitchener, Ontario
Available Immediately! This beautiful newly built 2-bed, 1.5-bathroom unit offers over 1100 sq. ft. of living space plus two balconies and a parking spot. Modern finishes include stainless steel appliances and quartz counter tops. This stacked town provides two stories of living; the main floor offers open-concept living and dining room, and kitchen along with a powder room, and upstairs features two bedrooms, a full bath, and laundry. Conveniently located close to shopping, bus routes, McLennan Park, highway access, and more! All utilities are extra. (id:42568)
RE/MAX Real Estate Centre Inc. Brokerage-3
RE/MAX Real Estate Centre Inc.
312 Erb Street W Unit# 502
Waterloo, Ontario
This newly built open-concept style condo features TWO bedrooms and TWO bathrooms with ONE surface parking! In-suite laundry and internet included. This unit has plenty of natural light with TWO BALCONIES with 190 sqft of living space! One balcony is 4ft 10in by 8ft off of the primary bedroom. The second balcony is 11.6ft by 13.6ft off of the living area! Amenities include a top tier coworking lounge with private phone pods, bicycle maintenance garage, pet washing station, electronic parcel lockers, party room & private event space. Tenant to set up a Metergy account for water & electricity. Landlord provides internet through Bell. (id:42568)
Shaw Realty Group Inc.
460 Dundas Street E Unit# 1108
Waterdown, Ontario
Welcome to Waterdown! 1 bed with Den, 1 bath for rent in this newly built, never lived in condo. Built by the award winning developer - New Horizon featuring geothermal heating/cooling. The upgraded kitchen offers stainless steel appliances, subway tile backsplash and a breakfast bar. The spacious den is perfect for an office, dining room or lounging area. This sun drenched unit offers floor to ceiling balcony doors and windows. Easy access to the QEW, 403, 407, grocery stores, banks, restaurants, shops, trails and Aldershot GO Station. Comes with 1 underground parking spot and locker. Access to the fitness room, party room, bike locker and rooftop patio with BBQ area. (id:42568)
Real Broker Ontario Ltd.
1273 Whitney Terrace
Milton, Ontario
Newly built legal basement 2 bedrooms and 1 bath available for rent. Brand new appliances included. Separate laundry is available. Side separate entrance, large side yard for enjoying the weather. Completely autonomous . Kitchen is with Full Height Cupboards. Stainless Steel Fridge, Gas Range, Dishwasher, Washer, Dryer, all included. Fun is easy to find at the parks near this home. There are lots of opportunities for sports, relaxation and play in nearby parks and recreation facilities.Public transit is at this home's doorstep for easy travel around the city. The nearest street transit stop is only a 5 minute walk away and the nearest rail transit stop is a 59 minute walk away. With safety facilities in the area, help is always close by. Facilities near this home include a hospital, a fire station, and a police station within 4.06km. With so many assigned and local public schools very close to this home, your kids can thrive in the neighbourhood. FACILITIES WITHIN A 20 MINUTE WALK 4 Playgrounds 1 Dog Park 8 Tennis Courts 4 Volleyball Courts 7 Basketball Courts 2 Ball Diamonds 5 Sports Fields 2 Splash Pads 1 Skateboard Park 1 Community Garden 4 Trails (id:42568)
Exp Realty
150 Alma Street Unit# 303
Rockwood, Ontario
Welcome to the 150 Alma Luxury Apartments, offering a total of 8 luxury suites in the heart of Rockwood. Suite 303 features a spacious layout with 1 bedroom and 1 bathroom. Meticulously designed, this unique suite is finished top to bottom with elegant finishes, soaring 17ft vaulted ceiling height, expansive windows, designer kitchen & bathroom, heated polished concrete flooring, smart home technology, a heated private balcony and a loft bedroom. The designer kitchen is equipped with stainless steel appliances, quartz countertops and custom cabinetry. Enjoy the luxurious building amenities including; the entertainment lounge, heated walkways & hybrid charging station. Each suite is complete with 1 parking space. Additional parking spaces are available to rent. Building is currently under construction, layouts may be subject to change. Simply move in and enjoy a worry-free chic lifestyle! This suite is one-of-a-kind - be sure to reserve yours today! (id:42568)
The Realty Den
28 Edminston Drive Drive
Fergus, Ontario
Welcome to this stunning BRAND NEW TOWNHOME in the newly built Storeybrook community here in Fergus. Be the first to call this place home – it's never been lived in before! As you step inside, you'll be greeted by a bright and spacious foyer that sets the tone for the rest of the home. The main floor features an open-concept layout, ideal for entertaining guests or simply enjoying quality time with loved ones. The kitchen is a chef's delight, boasting high-end stainless steel appliances, and ample cabinet space. Upstairs, this exquisite BRAND NEW TOWNHOME offers a haven of comfort with three spacious bedrooms, including a luxurious primary suite. Each bedroom provides ample space for relaxation and personalization, while the primary bedroom stands out with its own ensuite bath, promising a private retreat within your home. Don't miss out on this opportunity! (id:42568)
RE/MAX Twin City Realty Inc.
261 Woodbine Avenue Unit# 26
Kitchener, Ontario
Wow!! Gorgeous views! Surrounded by nature!! BRIGHT, BEAUTIFUL END UNIT BACKING ONTO GREEN SPACE NOW AVAILABLE FOR LEASE IN KITCHENER'S HURON PARK COMMUNITY!! Newly built, never lived in, and over 1300 sq ft, This 2 bedroom, 2.5 bath stacked town features an attractive open concept floor plan. The modern, navy and white kitchen includes stainless steel appliances, quartz countertops and a tiled backsplash. The large kitchen island offers a perfect place to sit, chat and eat at its' expansive breakfast bar. The kitchen flows into the spacious great room which overlooks the beauty of Huron Natural Area. The covered balcony off of the great room provides a fantastic place to relax and enjoy! On the upper level, it showcases 2 good-sized bedrooms, 2 bathrooms and a conveniently located in-suite laundry. The laundry includes a new stackable washer + dryer. A definite bonus! The primary bedroom includes a walk-in closet and access out to your own private balcony. A perfect retreat to enjoy your morning coffee!! Both the main and the upper levels are carpet-free featuring ceramic and laminate flooring (stairs have carpet). Being the end unit, this stunning condo provides the benefit of extra privacy, and additional natural light!! Exterior maintenance, lawn care, and snow removal included. With parks, schools, highways and shopping close by, this location is desirable and extremely convenient. Tenant will be required to show proof of insurance, and to arrange utility contracts in their name (i.e.-heat/gas, hydro, water, hot water tank, water softener). Good credit is required. All applicants must submit a rental application, employment letter, pay stubs, references, and a complete credit report for landlord consideration and approval. Don't miss out- schedule an appointment to view this home today. Shows beautifully!! *** NOTE: THIS UNIT COMES WITH ONE ASSIGNED PARKING SPACE. A SECOND PARKING SPACE IS AVAILABLE FOR AN ADDITIONAL MONTHLY FEE!!! *** (id:42568)
Royal LePage Wolle Realty
150 Alma Street Unit# 201
Rockwood, Ontario
Welcome to the 150 Alma Luxury Apartments, offering a total of 8 luxury suites in the heart of Rockwood. Suites 201 & 203 feature a spacious layout with 2 bedrooms and 1.5 baths. Meticulously designed, these suites are finished top to bottom with elegant finishes, soaring 9ft ceiling heights, expansive windows, designer kitchen & bathrooms, heated polished concrete flooring, smart home technology and a heated private balcony. The designer kitchen is equipped with stainless steel appliances, quartz countertops and custom cabinetry. The primary bedroom features a 3 piece ensuite. Enjoy the luxurious building amenities; the entertainment lounge, heated walkways & hybrid charging station. Each suite is complete with 1 parking space. Additional parking spaces are available to rent. Building is currently under construction, layouts may be subject to change. Simply move in and enjoy a worry-free chic lifestyle! There are only 2 suites like this available - be sure to reserve yours today! (id:42568)
The Realty Den
64 Allenwood Road
Elmvale, Ontario
Nestled in the charming town of Elmvale, discover this newly built home that sets a new standard for contemporary living. This home showcases a thoughtfully designed open-concept floor plan, creating a seamless flow between the Living Room with a fireplace, the large Dining room and the beautiful Kitchen. As you enter through the stylish front door, you are greeted by an expansive foyer open to above high ceilings and abundant natural light. The sleek cabinetry, quartz countertops, subway tile backsplash and a central island makes this kitchen both a functional workspace and a showpiece for entertaining. The black hardware & stainless steel appliances also give off a personal touch. This home boasts four generously sized bedrooms, each adorned with ample closet space for all your storage needs. The perfect laundry is conveniently located on the main floor. Come take a look at this master bedroom, it's a luxurious retreat, with a beautiful brick accent wall, also featured is a spacious ensuite bathroom with high-end fixtures, finished with an accent wall that is sure to attract the eye. The three additional bedrooms provide flexibility for guest accommodations, a home office, or a growing family. The home comes with an unfinished basement, providing a canvas for your personal touch and future expansion. What sets this property apart is the separate entrance to the basement, offering the potential for a private living space, a home office, or a rental unit, providing versatility that aligns with your lifestyle. This home offers a blend of luxury, functionality, and future potential. Welcome to a new era of comfort and sophistication in Elmvale. (id:42568)
Smart From Home Realty Limited
188 Ambrous Crescent
Guelph, Ontario
4 Bedroom+ Den and 2.5 Baths with a garage and 2 parking driveways available for lease immediately! Offering the main floor and upper level for lease, South end of Guelph – Ambrous Cres. Newly built house with hard floor throughout except bedrooms, with a private fenced backyard, includes culligan water, Tenants pay 100% of utilities. Basement not included. The Landlord will renovate the basement soon. Landlord prefers to rent for a family. Very nice neighborhood and near all the major grocery stores, bus stop, 5 min away from Guelph University, walking distance to Ecole Arbour Vista Public School, close to Stone Road Mall and many other amenities, and access to Hwy 401. (id:42568)
RE/MAX Real Estate Centre Inc Brokerage
220 Ogimah Road
Chief's Point Indian Reserve #28, Ontario
Are you looking for a well kept, neat & bright cottage, located across the road from the river?? Then look no further and consider this cozy 3 bedroom cottage located at 220 Ogimah Road, in the quiet area of Chief's Point. Updated septic & newer sand-point, newer kitchen cabinets & flooring thru out, updated interior & exterior doors...all that is missing is YOU. Large entertaining sized deck with screened in gazebo. The cottage has a propane furnace for extended use & full size hot water tank. (It wouldn't take much to winterize this well kept cottage). Spacious 90' x 150' yard, newly built shed and the river access is across the road. There is plenty of parking and the cottage is furnished as viewed. Call now to view!!! Quick closing available.... Yearly Lease rate is $5,800 Yearly Service fee $1,200 (id:42568)
Wilfred Mcintee & Co Ltd Brokerage (Southampton)
Wilfred Mcintee & Co Ltd Brokerage (Sb)
316 Keady Park Lane
Keady, Ontario
Newly Built in 2019, this 2 bedroom 1 bathroom mobile home is well built with open concept kitchen, dining room and living room. The main bedroom is conveniently located at the back for privacy and comfort with lots of closet space. The large bathroom is situated between the 2 bedrooms with the laundry right down the hall. This home is a must see for those seeking community living in rural setting. Only a short walk to the famous Keady Market and a short drive to Owen Sound. Don't miss the opportunity to make this modular home yours. Contact your REALTOR® today to schedule a viewing and experience the comfort and convenience this property has to offer. (id:42568)
RE/MAX Grey Bruce Realty Inc Brokerage (Os)
Lot 15 Greene Street
Exeter, Ontario
Prestigious Buckingham Estates of Exeter Ontario. Lot #15 offers privacy, serene views while backing onto a forest backdrop. This building lot offers so many options for your future dream home in a superior location. This property offers endless possibilities for the construction of a new home that suits your family's needs while offering tranquility and privacy. With the lot backing onto a lush forest, you'll enjoy a retreat away from the hustle and bustle of every day life. Greene Street in Buckingham Estates offers luxury homes in a newly built part of Exeter that is selling fast! Call today to discuss your new home! (id:42568)
Coldwell Banker All Points-Fcr
Lot 60 Greene Street
Exeter, Ontario
Prestigious Buckingham Estates of Exeter Ontario. Lot #60 offers one of the largest frontages in the subdivision with privacy, serene views while backing onto a forest backdrop. The lot size offers so many options for your future dream home with both size and location. With approx. 70 feet of frontage, this property offers endless possibilities for the construction of a new home that suits your family's needs while offering size and privacy. With the lot backing onto a lush forest, you'll enjoy a tranquil retreat away from the hustle and bustle of every day life. Greene Street in Buckingham Estates offers luxury homes in a newly built part of Exeter that is selling fast! Call today to discuss your new home! (id:42568)
Coldwell Banker All Points-Fcr
640 Grey Street Unit# 305
Brantford, Ontario
Welcome to this charming and beautifully updated 2-bed, 1-bath condo located in a prime area with quick access to amenities, Brantford Hospital, and the 403! The kitchen is a standout feature, boasting a newly built cupboard wall and upgraded modern finishes. LED lights illuminate the space, creating a bright and inviting atmosphere. Enjoy the eat-in counter space or opt for a sit-down meal in the designated dining area. The condo includes generously sized bedrooms and the 4-piece bathroom is sleek and functional. Additional perks include an in-unit washer and dryer. This unit comes with one parking spot and a storage locker located conveniently across the hall. The condo has been freshly painted and features modern door handles and hinges, reflecting the pride of ownership and meticulous care given to this home. Step out onto the open private balcony to enjoy fresh air and outdoor living space. Whether you're a first-time buyer or looking to downsize, this condo offers the perfect blend of style, comfort, and convenience. Don't miss the opportunity to make this well-cared-for condo your new home! (id:42568)
Shaw Realty Group Inc.
118 Parkview Circle
Moorefield, Ontario
New listing at CONESTOGA ESTATES! Welcome to 118 Parkview Crescent! This meticulously maintained furnished home features two large bedrooms and bathrooms, a large living and dining area, and a backyard that is an entertainers dream. Pride of ownership is evident as soon as you walk through the foyer into the large open concept kitchen and dining room. Moving through the house you will notice a large main bedroom with a generous ensuite, followed by a lovely secondary bedroom that leads onto the deck. Step through the patio doors into your own personal oasis. Equipped with a hot tub, outdoor bar, and seating for all of your friends, this newly built deck has something for everyone. Muskoka chairs surround the fireplace as you move further into the backyard, which features an incredible amount of privacy. This property is a must-see. Call today to book your private showing. *Land lease fees include property tax, totalling $721.38. (id:42568)
Century 21 Heritage House Ltd
Century 21 Heritage House Ltd.
15 Stauffer Woods Trail Unit# F022
Kitchener, Ontario
The The Aiden is a 1 bedroom Villa unit, under construction by Activa, at Harvest Park in Kitchener’s Doon South. The builder's design team has selected stylish finishes throughout. This unit will back onto green space with pond, trails and wooded area. The open-concept kitchen and living room features big windows and leads to a patio with greenspace views for your outdoor enjoyment. Some included features of note are quartz countertops in the kitchen, 5 appliances, durable laminate flooring in kitchen, living room, and hallways, ceramic tile in the bathrooms and entryway, air conditioning, a surface parking spot and in-unit bike storage space. Condo fees include Rogers Internet (1.5 GB), exterior maintenance and snow removal. Situated in a superb South Kitchener location, this property provides easy access to Hwy 401, Conestoga College, and nearby walking trails, ponds and greenspaces. For more information and to explore other plans and all the options, including the First-Time Home Buyers Deposit Program, visit https://activa.ca/community/harvestpark/. Contact for further details and/or visit the Sales Centre located at 158 Shaded Creek Dr. in Kitchener - open Mon, Tues, Wed from 4-7 pm, as well as Sat/Sun from 1-5 pm. (id:42568)
Royal LePage Wolle Realty
789 16th Street E
Owen Sound, Ontario
This charming 3-bedroom residence is a perfect blend of comfort, style, and convenience. Step into this beautiful haven that exudes the warmth and character of a century home together with modern elegance. The main floor boasts a spacious bedroom, offering the utmost in accessibility and flexibility. The recently renovated 5 piece main floor bathroom is a sanctuary featuring contemporary fixtures and tasteful finishes, with a large storage room/laundry off the side. There's a huge kitchen with loads of storage. Both living room and family room have natural gas fireplaces to warm the space. Details such as the restored wide trim, original hardwood floors, French doors and radiators create a homey atmosphere while freshly painted walls throughout provide a blank canvas for your personal touch. Other updates include some windows/doors, electrical, natural gas boiler, and low maintenance metal roof and vinyl siding. As you step outside the spacious family room, you'll discover a covered deck, perfect for entertaining or simply unwind with a cup of coffee. Beyond the deck lies a large fenced in backyard, providing ample space for outdoor activities, gardening, or creating your own private oasis. The property also features a newly built garage, with hydro and oversized doors on each side for drive through convenience, offering secure parking or storage space for tools or toys. With plenty of parking available, 2 more bedrooms upstairs with a full bathroom, entertaining is a breeze. The kitchenette is a fantastic addition, providing a convenient and functional space for overnight guests or boarding family or tenants. It could also work as a great space for a small home business. Walkable to all eastside amenities. This home is not just a residence; it's a lifestyle. Imagine enjoying the tranquility of the backyard, and relishing the convenience of main floor living all while still having the space and function to entertain! This property is ready to welcome you home. (id:42568)
RE/MAX Grey Bruce Realty Inc Brokerage (Os)
308 Huron Street
Woodstock, Ontario
Welcome home to 308 Huron Street! This fantastic 1.5 Storey home with detached garage is located in north Woodstock and is in a great neighborhood while only a few minutes to many amenities! Step up onto the newly built front porch and into the home and you will find the cutest nook to hang your hat and stow away your shoes! Enter into the freshly painted kitchen with new floors, loads of white cabinetry and tonnes of counterspace! To the left is a beautiful and bright living room featuring a huge picture window with charming window seat, hardwood floors and eating area. Down the hall is a 4 piece Bathroom and the Primary Bedroom with two large windows allowing lots of sunshine in, a good sized closet and stylish paint colours. Upstairs is two more spacious Bedrooms both with oversized windows, new plush grey carpeting, closets and also freshly painted! Downstairs features a HUGE L shaped Family Room with new ceiling, pot lights and an electric fireplace which is warm and provides a cozy ambiance on those extra chilly nights. Outside you will enjoy your summer with family, friends and neighbors on the wrap around deck in the fully fenced backyard. The 1.5 car garage with workshop and hydro is perfect for the do it yourselfer with 220V to weld and an air compressor! Roof on both house and garage was replaced in 2020 and the Furnace and A/C brand new in 2017! Appliances are included for your convenience, all you have to do is move right in! This gem is a must see and won't last long! (id:42568)
Century 21 Heritage House Ltd Brokerage
310 Barber Avenue N
Listowel, Ontario
Welcome to 310 Barber Ave North in the charming town of Listowel! This delightful 4-bedroom, 2-bathroom home offers the perfect blend of comfort and convenience. As you step inside, you'll be greeted by a cozy living space that seamlessly flows into a spacious kitchen and dining area – an ideal setting for family gatherings and entertaining. With laundry conveniently located on the main floor, household chores become a breeze. Embrace the joys of summer with family and friends on the sizable deck, newly built in 2022. When the weather takes a turn or raindrops start to fall, retreat to the converted shed, now transformed into an entertainment haven. Convenience is at your fingertips with just a mere 2-minute stroll to downtown, providing easy access to the town's amenities. This home has been lovingly cared for, boasting notable updates including a main floor bathroom renovation in 2023, furnace replaced in 2020, a new water heater in 2021, and shingles replaced in 2020. Don't let this opportunity slip away – make this home your own and schedule a showing today! (id:42568)
Exp Realty
137 Hadati Road
Guelph, Ontario
Step into your dream two-story family home nestled in the desirable Grange Road neighborhood of East Guelph. Upon entering, you’ll be greeted by a lovely hardwood floor highlighted and guided into either the kitchen or front living room. The contemporary eat-in kitchen is a chef's delight, while a sliding door seamlessly connects to the newly built deck, perfect for gatherings or enjoying outdoor activities with loved ones. The backyard provides both privacy and safety, creating an ideal setting for a growing family. Enjoy the tranquility of backing onto Palermo Park, offering a peaceful retreat for dog walkers or anyone who enjoys an evening stroll. Upstairs, find three generously sized bedrooms designed to meet your family's needs, along with a renovated four-piece bathroom featuring a new vanity and sink. The tastefully updated basement boasts a fourth bedroom with a spacious closet/wardrobe, and a convenient three-piece bathroom. Parking is a breeze with ample space for three cars. Conveniently located near amenities such as schools, parks, shopping centers, and the Victoria Road Recreation Centre. Recent upgrades include a new deck (16 x 22 ft with storage underneath), driveway repairs, basement renovations in 2022, new windows (excluding side door and sliding door) installed in 2021 by Georges Windows, a custom shed (10 x 10 ft, 11.5 ft high with storage shelves) added in 2020, and all new appliances in 2019. Book your showing today. Open house Sunday April 14th from 2PM to 4PM. (id:42568)
Shaw Realty Group Inc.
137 Jack's Way
Mount Forest, Ontario
Welcome to your dream home! This newly built semi-detached bungalow combines contemporary design with functional elegance, offering a cozy sanctuary in one of Mount Forest's newest cul-de-sacs. Immerse yourself in the luxury of a brand-new residence, thoughtfully designed for modern living. The clean lines and fresh aesthetics create an inviting atmosphere from the moment you step inside. This home boasts 2 bedrooms and 2 full baths, including a primary bedroom featuring a sophisticated 4-piece ensuite and a walk-in closet. Each space is a testament to comfort and style, providing a perfect retreat for relaxation. Unwind on the covered balcony, a private outdoor haven where you can enjoy your morning coffee or evening breeze. It's the perfect extension of your living space, merging indoor and outdoor living seamlessly. The unfinished basement, complete with a rough-in for a 3-piece bathroom, provides an opportunity to customize and expand the living space according to your preferences and needs. Don't miss the chance to make this stunning semi-detached bungalow your home. Schedule a viewing today and experience the perfect blend of modern living and timeless comfort. (id:42568)
Century 21 Heritage House Ltd.
Century 21 Cedar Glen Ltd Brokerage
708 Woolwich Street Unit# 416
Guelph, Ontario
Welcome to Marquis Modern Towns, now under construction in Guelph's North End! Do not hesitate to move on this unit! Hurry to receive pre-construction pricing. Closing/move in late 2024/early 2025! This unique and modern development is well-situated, perfectly blending serene greenery with urban convenience. This development is located directly across the street from Riverside Park and offers a wealth of amenities mere minutes from your doorstep. Marquis offers a variety of unique floorplans. Unit 416 is a fully upgraded 980 sq. ft. Crown model. Located on the terrace level, it features two bedrooms, two bathrooms, a bonus den/workspace, and a private sunken patio measuring almost 100 square feet in size. At Marquis, upgrades come standard with luxury finishes, including maintenance-free vinyl plank flooring, Barzotti Eurochoice cabinetry in the kitchen and bathrooms, a 4-piece stainless steel kitchen appliance package, quartz countertops, ceramic wall-tiled shower, and a full-size stackable front-load washer/dryer. This unit in particular has beautiful light finish colour selections, and a full LVP flooring upgrade. Luxurious finishes from wall to wall Residents here will enjoy an array of amenities geared towards their convenience, including secure bike storage, a landscaped outdoor patio with BBQ, the children's natural play area, rough-ins for future electric car hook-ups, and ample visitor parking! Get in touch today to learn more about what Marquis Modern Towns has to offer! (id:42568)
Coldwell Banker Neumann Real Estate Brokerage
142 Foamflower Place Unit# B017
Waterloo, Ontario
Unit will be ready for occupancy in June! Meet the Dahlia (unit B17), a 1090 sq. ft. energy star stacked condo townhome available in the desirable neighbourhood of Vista Hills! This Garden floor unit, has everything all on one floor & comes with three spacious bedrooms, including a principal bedroom with a walk-in closet and ensuite three-piece bathroom. Enjoy a large, open-concept kitchen and great room layout which leads to a patio area. This will surely be a great spot to entertain your friends and family! All interior finishes were selected by the Activa Design Team. Currently under construction, by appointment only. (id:42568)
Royal LePage Wolle Realty
142 Foamflower Place Unit# A012
Waterloo, Ontario
Under construction and nearing completion, this Viola layout is scheduled for occupancy at the end of June! All interior finishes have been carefully selected by the Activa Design Team. The main living level feature a sauble, wide plank laminate flooring choice. The kitchen will delight with Charcoal Cabinets, light-coloured quartz countertops, stainless appliances and matte white subway tiles. A powder room and balcony off the living room complete this floor. At bedroom level, the two bedrooms also feature laminate flooring and the primary has a 3 piece ensuite bath, a walk-in closet and another balcony. A 4 piece bath and laundry can be found here too, as well as a convenient storage/linen closet. Vista Hills is a sought-after neighbourhood in NW Waterloo, featuring great schools and park spaces and is just a short drive to the Universities. By appointment only. (id:42568)
Royal LePage Wolle Realty
887 14th Street
Hanover, Ontario
Absolutely no detail was missed in this over 1900 square feet of newly built living space. Highest build quality throughout with a layout which promotes maximum use of space and comfort. Feel right at home less than 1km from shopping, services and restaurants in a newer secluded subdivision. Laundry closet on 2nd floor, upgraded insulation, unfinished basement and much more to see. Book a showing today! (id:42568)
Coldwell Banker Peter Benninger Realty
15 Stauffer Woods Trail Unit# F021
Kitchener, Ontario
The Romy is a two storey Villa under construction, by Activa. You will love the finishes, all chosen by Activa's design team. This energy star home offers an impressive 1729 square feet of space, featuring 3 bedrooms and 2.5 bathrooms. The open-concept main floor seamlessly connects the kitchen, dining area and great room. Sliders lead to a rear deck with beautiful views over a pond and wooded area. There's a private storage room near the front door - perfect for bikes etc. Upstairs are 3 bedrooms, an upper level family room, a laundry room and two bathrooms. The primary bedroom offers those beautiful rear views, a 3-piece ensuite bath and two large closets. Condo fee includes internet, exterior maintenance and snow removal. Appliance package included in purchase price. Excellent location in sought-after neighbourhood, Harvest Park in Doon South - near Hwy 401 access, Conestoga College and beautiful walking trails. For more information, please visit www.activa.ca/community/harvestpark. Call for more information or to inquire about our First Time Home Buyer Deposit Program. Sales Centre located at 158 Shaded Cr Dr in Kitchener - open Monday to Wednesday, 4-7 pm and Saturday, Sunday 1-5 pm. (id:42568)
Royal LePage Wolle Realty
3 Old Pine Tree Road
Miller Lake, Ontario
Welcome home to this beautiful newly built (2022) raised bungalow in the heart of Miller Lake. This family home features 4 beds, 2 full baths, 1.5 insulated garage and conveniently located near the crisp shores of Lake Huron. As you enter this home, you’re greeted with the stunning featured pine ceiling spanning the large family room/flex room. Together on this floor, offers a generous sized bedroom, 3 piece bath and laundry room with ample storage. A few steps brings you up to the main gathering space, showcasing an open concept kitchen and living area, perfect for entertaining! A bright white kitchen with stainless steel appliances throughout completed with a timeless style backsplash. This level includes a master bedroom with walk in closet, 2 additional bedrooms and a 4 piece bath. Enjoy Al fresco dining with family and friends on the oversized deck, surrounded by mature trees for added privacy. Plenty of parking available, including 1.5 garage and breezeway for boat or other motor vehicles. Here’s your opportunity to slow down and take advantage of the quiet serene outdoors. Venture out on a number of trails nearby, with easy public beach access and only a 20 min drive to Tobermory, The Grotto, Bruce Peninsula National Park and so much more. Book your showing with us today! (id:42568)
Citimax Realty Ltd.
26 Water Street
Aylmer, Ontario
Welcome to 26 Water Street Aylmer. This beautiful newly built 4 bedroom, 2.5 bathroom home offers well over 2000 square feet of living space! The main floor is designed and built for todays Family lifestyle, open concept kitchen with a large island and walk-in pantry. Spacious dining area and Living room with patio walk out to fenced in back yard which is landscaped and ready for your summertime get togethers! Upstairs you’ve got a large laundry room, 4 generously sized bedrooms including the primary bedroom with full 6 piece ensuite & walk-in closet. The lower level is ready for your finishing touches and will offer tons of additional living space. All the parks, shops, restaurants, churches, Banks and cafes are within walking distance and you can’t beat the convenience of having the school bus stop right next door. This home comes with an attached garage with auto door opener plus there is plenty of space for parking in the private driveway. Beautiful curb appeal, well over 2000 square feet of living space plus potential to finish the lower level and add additional value over time. (id:42568)
Dotted Line Real Estate Inc Brokerage
440 Burnside Drive
Port Elgin, Ontario
This 1303 Sqft, 3 bedroom, 1 bath home is soon to be under construction at 440 Burnside Street on the South end of Port Elgin. Features & finishes include hardwood in the living room, dining room & kitchen, main floor laundry, gas forced air heating with central air conditioning. 6ft kitchen island, patio doors to the backyard. Possession is currently 90 to 120 days, interior and exterior colour choices are available along with finished basement packages. (id:42568)
RE/MAX Land Exchange Ltd Brokerage (Pe)
448 Burnside Drive
Port Elgin, Ontario
This 3 bedroom home is under construction at 448 Burnside Drive in Port Elgin. 1303 sqft on the main floor with a full unfinished basement; it can be ready in early 2024 for those that act quickly. Main floor will feature hardwood in the living room, dining room and kitchen with carpet in the bedrooms. There is an option to have the basement finished if a little more space is required. If you are looking for an income, a secondary suite could also be finished in the basement. Yard will be sodded, house will be heated with a gas forced air furnace, and there is a main floor laundry. (id:42568)
RE/MAX Land Exchange Ltd Brokerage (Pe)
366 Rosner Drive
Saugeen Shores, Ontario
This freehold townhome is currently under construction at 366 Rosner Drive in Port Elgin. It will be fully finished up and down with 4 bedrooms and 3 full baths. Main floor standard features include 9ft ceilings, laundry room, Quartz kitchen counter tops, hardwood and ceramic flooring, and covered back deck 12'6 x 11'. The basement features a cozy gas fireplace in the family room with 2 more bedrooms, 3pc bath and plenty of room for storage in the utility room. There will be a hardwood staircase from the main floor to the basement, concrete driveway, sodded yard along with the stone exterior. HST is included in the asking price provided the Buyer qualifies for the rebate and assigns it to the Seller on closing. (id:42568)
RE/MAX Land Exchange Ltd Brokerage (Pe)
612 25th Avenue
Hanover, Ontario
Now with finished basement! Full stone semi-detached bungalow under construction and ready for its new owners in early spring. Main level living with open concept kitchen/living space, dining room, 2 beds and 2 baths (including the master with ensuite), and laundry. Walkout from your living space to the covered upper deck offering views of the trees. The lower level of this home offers 2 more bedrooms, 3 pc bath, rec room with gas fireplace and walkout to the yard. Home is located in a great new subdivision of Hanover close to many amenities. Call today! (id:42568)
Keller Williams Realty Centres
16 Kumpville Dr. E., Rr3, Listowel
Conestogo Lake, Ontario
Open House Sun April 21, 1-3pm. A home at the lake; Conestogo Lake! Nestled on a 120’x125’ lot with a fire pit overlooking farmland, this property offers a tranquil retreat in a breathtaking natural setting. Extensively renovated, with over $150,000 worth of improvements, including a 12’x20’ shed & new flooring throughout, virtually every corner of this home has been revitalized. A double-wide driveway provides ample parking, & an attached single-car garage adds convenience. The upper deck provides unobstructed views of the surrounding landscape, & the lower covered porch acts as the main entrance into the lower level mudroom. Inside, the spacious kitchen features granite countertops, stainless steel appliances (2022) & seamless access to the rear deck & backyard. Relish in the panoramic views of the surrounding farmland from the dining area's abundant windows, while the adjacent living room offers a cozy retreat with a bay window framing glimpses of Conestogo Lake through the trees. The primary bedroom suite exudes comfort & charm, with 2 closets, electric fireplace & could easily be converted back into two bedrooms. The second bedroom is generously sized & filled with natural light. Descend to the fully finished basement, where a large family room awaits with a wood pellet stove & a bar area, perfect for entertaining & easy access to the attached garage/workshop. Outside, the expansive backyard offers plenty of room for relaxation & recreation, with a large fire pit area ideal for gatherings under the stars. A newly built 12’x20’ shed provides ample storage space. With its idyllic setting, modern amenities & rustic charm, this home embodies the essence of country living at its finest. A quick walk to Conestogo Lake to enjoy boating, swimming & sunshine or try the nearby local delights at Country Sisters Restaurant, Dorking General Store or head into Drayton & visit their charming stores, cafes and restaurants. (id:42568)
Keller Williams Innovation Realty
520 Newfoundland Street
Mount Forest, Ontario
Newly built Semi-Detached home located in a quiet cul-de-sac. This 2+1 bedroom 3 bath bungalow is beautifully finished, with highest regards to efficiency and quality. You'll benefit from the upgraded insulation package and you are separated from your neighbours with a concrete wall to eliminate any sound travel. The main level features 9 ft ceilings and an open concept feel with large kitchen with stone countertops, tidy dining area and a living room featuring a beautiful stone faced gas fireplace with barn beam mantle. The primary bedroom is spacious with a walk-through closet to the wonderful ensuite bathroom, coincidentally the second bedroom also features a walk-through closet with a cheater ensuite. The lower level features a huge recreation room, an additional bedroom, 3 pc bath and a large mechanical room for plenty of storage. Last but not least, enjoy your outside space with a large covered front porch and 12' X 16' covered deck out back with gas BBQ hookup. Full Tarion warranty!! (id:42568)
Coldwell Banker Win Realty Brokerage
467 Ivings Drive
Port Elgin, Ontario
The end unit freehold townhome is under construction at 467 Ivings Drive in Port Elgin. Only attached to the neighbouring unit by the garage; there are windows on 4 sides. This unit is offered with an unfinished basement but a finished basement is optional putting the list price to $789,900. Interior finishes include hardwood and ceramic flooring, Quartz counter tops, hardwood staircase to the basement and gas fireplace in the living room. This plan features 2 bedroom and 2 full baths on the main floor. HST is included in the list price provided the Buyer qualifies for the rebate and assigns it to the Seller on closing (id:42568)
RE/MAX Land Exchange Ltd Brokerage (Pe)
30 Matheson Crescent
Innerkip, Ontario
Fabulous open concept bungalow home offering tasteful open concept living space on the main floor. NO CONDO FEES and NO REAR NEIGHBOURS. Be prepared to be amazed. CURRENTLY UNDER CONSTRUCTION and this is your opportunity to make all the selections and ensure this home reflects your personality and is the home of your dreams. Semi detached bungalow with generous double garage. Hunt Homes quality standard finishes include custom style kitchen with granite countertops, crown and valance and large pantry; hardwood and ceramic flooring; 9' ceilings on main floor with tray ceiling in the great room; main floor laundry/mudroom; primary bedroom with luxury walk-in 3 pc ensuite; insulated floor to ceiling basement exterior walls; brick and stone exterior with potlights; 12'x12'deck; paved driveway; fully sodded lot; central air; ERV and MUCH MORE. Large windows throughout the home including the basement allows generous natural lighting for the entire home. Ask about our finished basement package. This is the LAKEFIELD Model. Virtual Tour and photos of one of the Builder's Model Homes. New build taxes to be assessed. Lot size is irregular. For OPEN HOUSE join us Saturday/Sunday 2-4p.m. at Builder’s furnished Model Home on Matheson Cres. (id:42568)
Century 21 Heritage House Ltd Brokerage
131 Tamarack Boulevard
Woodstock, Ontario
Stunning Newly Built Freshly Painted FREEHOLD END UNIT BUNGALOFT TOWNHOUSE in Beautiful North End Woodstock! Boasting 3 Bedrooms, 4 bathrooms and a MASSIVE Backyard Oasis. This modern gem offers a versatile layout with 1 bedroom on each level, complemented by a full bathroom (loft and main level both have ensuites with walk in closets) ensuring comfort and convenience for all who live here. The heart of the home is its expansive open concept kitchen, ideal for culinary enthusiasts and gatherings alike! Basement if fully finished with a big rec room, bedroom and full bathroom. Clean, immaculate and Move-In Ready, this home invites the next owner to enjoy luxurious living in a tranquil setting. The backyard includes a deck, patio and lots of room for gardens, playing, enjoying nature and the privacy surrounding this almost fully fenced backyard! Close to shopping, schools, Famous Horse Show, with country living and city amenities all close by. (id:42568)
Royal LePage Wolle Realty
142 Isla Street
Markdale, Ontario
Nestled in the heart of the thriving village of Markdale, this stunning bungalow is a testament to thoughtful design. The stone exterior gives the property a distinguished curb appeal. As you approach, the covered front porch welcomes you. The exterior boasts more than just aesthetics, with an attached double garage ensuring convenience and security for your vehicles. A covered back deck extends the living space outdoors, creating a perfect setting for entertaining guests or simply enjoying the serene surroundings. The fenced-in back yard, adorned with a mature maple. Step inside, and you'll be greeted by the warmth of hardwood floors. The large open concept living space is flooded with natural light streaming in through the many expansive windows. The seamless flow from the living area to the well-appointed kitchen makes this home an entertainer's dream. The kitchen featuring modern appliances and a massive pantry will accommodates all your culinary needs. This kitchen is both functional and aesthetically pleasing. Conveniently located main floor laundry, adding to the home's practicality. The three bedrooms offer comfort and privacy. The primary bedroom boasts an en-suite bathroom and a spacious walk-in closet, providing a retreat within the home. Descend into the unspoiled basement, where high ceilings and large windows create a bright and versatile space. With a roughed-in fourth bedroom and a four-piece bath, the potential for customization is limitless. The private entrance from the garage adds flexibility to the space, making it suitable for various purposes. Markdale's appeal is heightened by its new amenities, with new hospitals and new school under construction. Central location ensures proximity to all in-town conveniences, making it an ideal residence. From its aesthetic charm to its functional design, this bungalow truly has it all and is certain to leave a lasting impression. Embrace a lifestyle of comfort, elegance, and convenience. (id:42568)
Grey County Real Estate Inc. Brokerage
51144 Calton Line
Malahide, Ontario
Welcome to Mount Salem. Here you'll find this Gorgeous Raised Ranch. Custom Built in 1998. 4 bedrooms, 2 full bathrooms plus 2 piece washroom. When pulling in the driveway you'll notice tons of parking space on this double wide paved drive plus additional gravel parking beside the workshop. Beautiful stone and concrete work recently completed between house and workshop. Walking in the front door you have lots of room for boots and shoes plus two closets and handy walk in to laundry and 2 piece bath combo room. Walking up the stairs you land in the open concept layout. Featuring the living room with large windows facing the front yard, a generous dining area suitable for a table to fit 10 hungry guest. To the left we have our kitchen with lots of cabinetry and counter space plus the patio walk out to newly built composite deck. Towards the back of the house you'll see the primary bedroom complete with 3 piece ensuite and double closet. The other bedroom is currently used as home office. Lower level features a spacious recreational room, great for kids to play while dinner is prepared. Two more large bedrooms at the back, a cold room for all the canning plus a giant storage room with stair access to attached garage. A fantastic layout for todays busy Family life. Lets talk about the shop, fully insulated and with 50 amp power panel. Currently prepped for woodstove should it be desired. Behind the shop we have a huge covered patio area complete with lighting and receptacles, great for entertaining, family cooking & bone fire get togethers. Plus we have a 10 x 20 storage shed & small kids play and swing set. ( big swing set not included ) This home has gas fire forced air furnace, central air & HRV system, a 200 amp power panel & lots of additional storage space under front entry mudroom. Fridge, Stove, Washer, dryer, Dishwasher, water heater & water softener included. ( no rental items here ) (id:42568)
Dotted Line Real Estate Inc Brokerage
143 Elgin Street N Unit# Lot 67
Cambridge, Ontario
Welcome home to the brand new Vineyard Townhomes, a collection of luxury townhomes in a forested setting. Built by Carey Homes, these townhouses are built with quality, integrity and innovation. Located in close proximity to all amenities including schools, hospitals, and grocery stores and just steps from Soper Park. The Hespeler Reverse floorplan is an interior unit townhouse with an open concept, modern, flowing design with an optional gas fireplace in the Living Room. Loaded with extras including 9' ceilings, backsplash, carpet-free main floor, soft close cabinetry in the kitchen and bathroom, and valence lighting in the kitchen. Quartz counters in the bathroom and kitchen. Includes 6 appliances and air conditioner. Net zero ready-built specification. No showings as the site is under construction. Closing Fall 2024 (id:42568)
RE/MAX Twin City Realty Inc.
143 Elgin Street N Unit# Lot 64
Cambridge, Ontario
Welcome home to the brand new Vineyard Townhomes, a collection of luxury townhomes in a forested setting. Built by Carey Homes, these townhouses are built with quality, integrity and innovation. Located in close proximity to all amenities including schools, hospitals, and grocery stores and just steps from Soper Park. The Hespeler floorplan is an interior unit townhouse with an open concept, modern, flowing design with an optional gas fireplace in the Living Room. Loaded with extras including 9' ceilings, backsplash, carpet-free main floor, soft close cabinetry in the kitchen and bathroom, and valence lighting in the kitchen. Quartz counters in the bathroom and kitchen. Includes 6 appliances and air conditioner. Net zero ready-built specification. No showings as the site is under construction. Closing Fall 2024 (id:42568)
RE/MAX Twin City Realty Inc.







