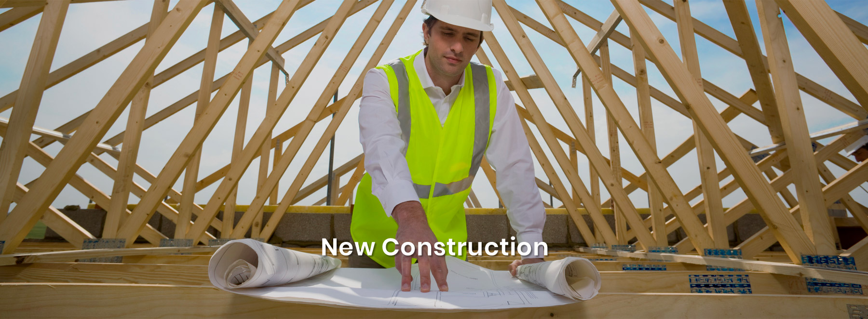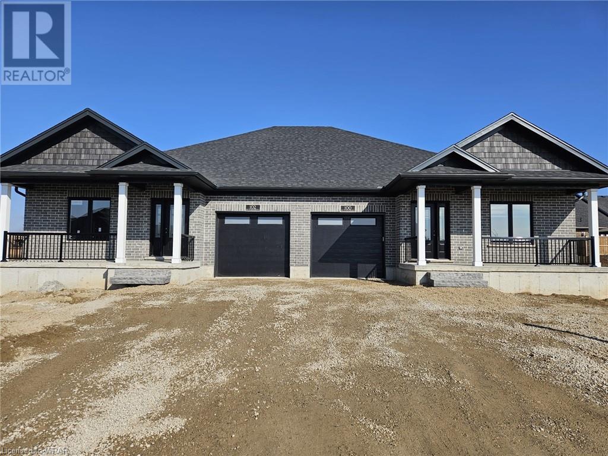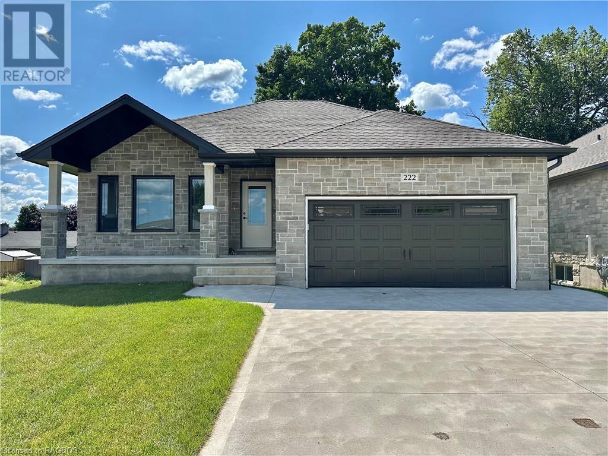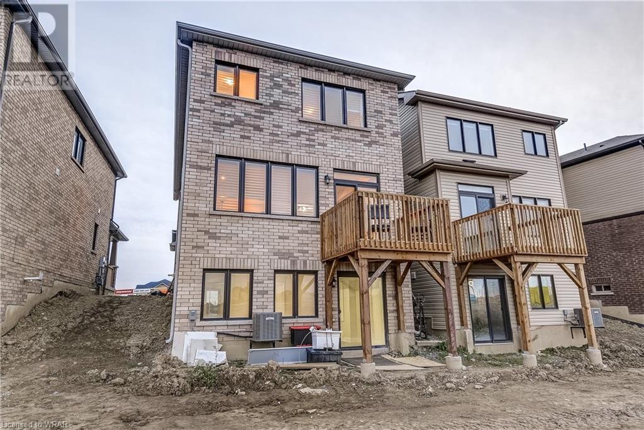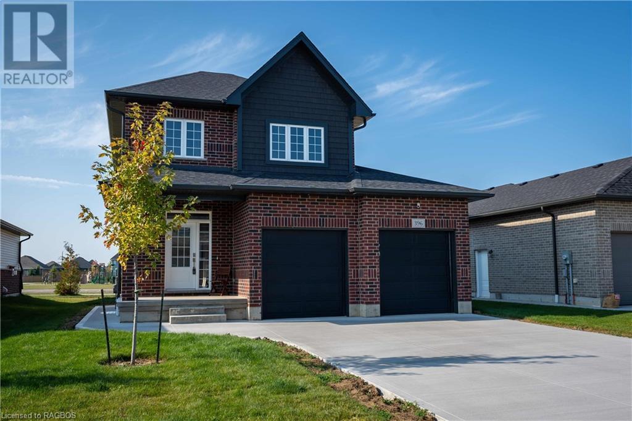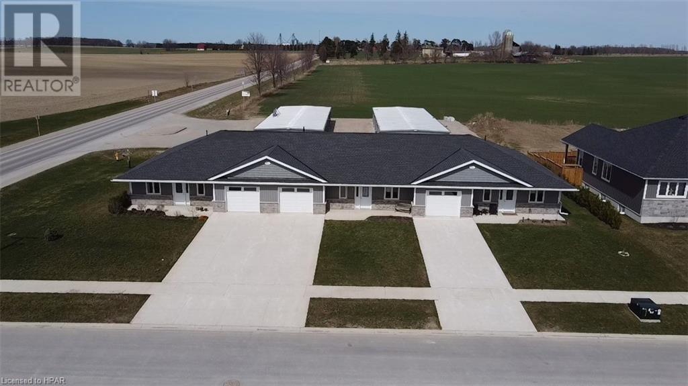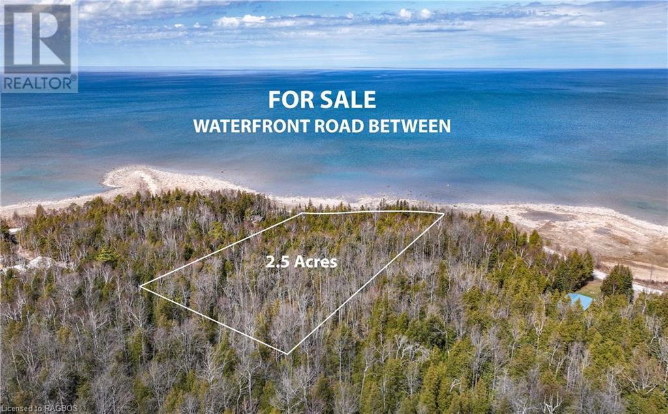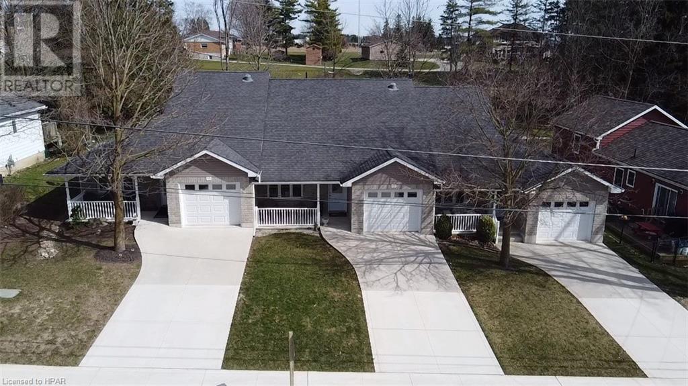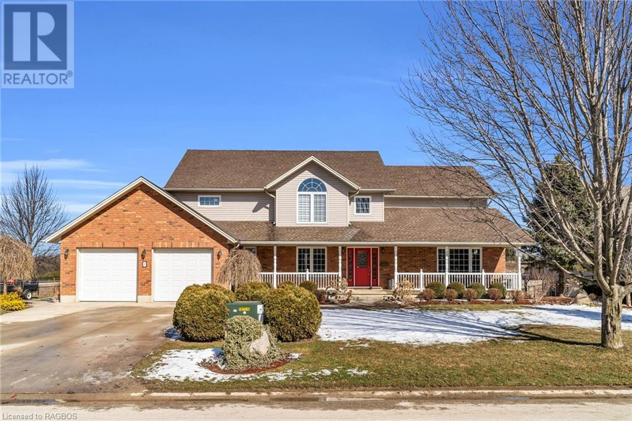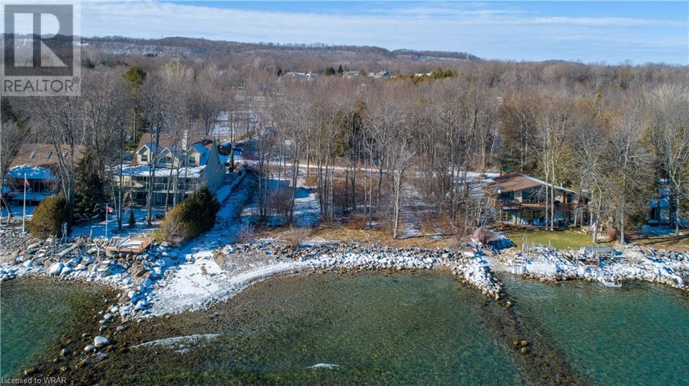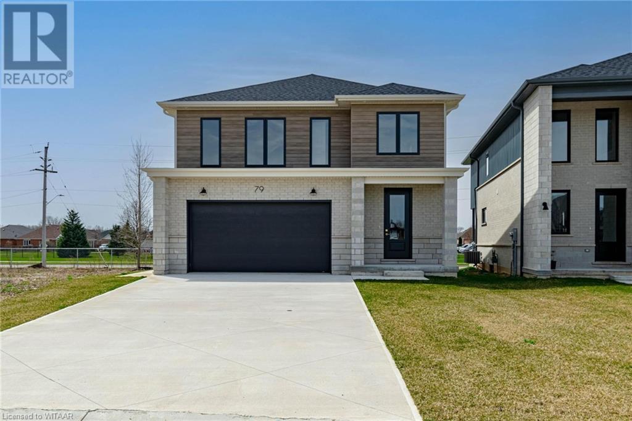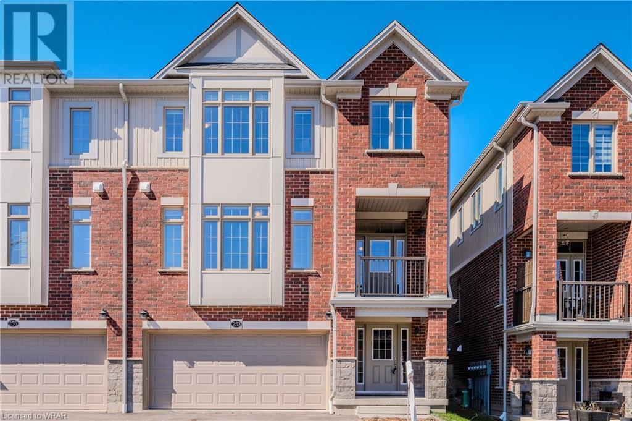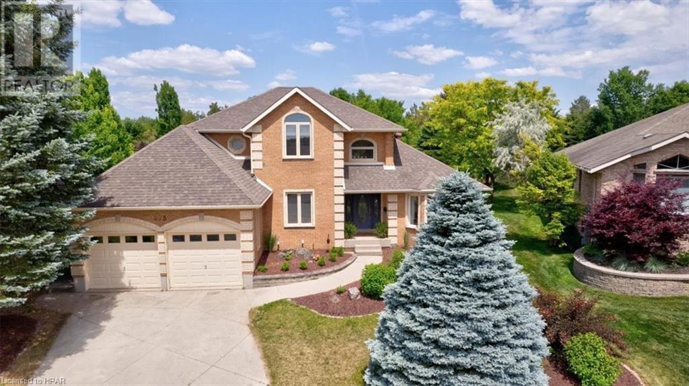A DEDICATED NEW HOMES DIVISION OFFERS IN-DEPTH KNOWLEDGE AND ADVICE
102 South Parkwood Boulevard
Elmira, Ontario
Looking for a brand new bungalow semi detached home? Want to pick your finishes? Be sure to check out 102 South Parkwood Blvd in Elmira! This expansive 1420sq foot semi detached bungalow enjoys 2 bed and 2 bath on the main floor, with plenty of open concept space in your living, dining room to entertain and enjoy! The bright open kitchen is amazing with its island facing the living and dining area. Snuggle in to your large master bedroom right off the living area. The primary ensuite enjoys double vanity and tub shower of your choice. The primary also has a great walk in closet. The unspoiled basement could be finished to suit your needs. Please reach out for further information and details on finishing this home in Southwood park Elmira. (home is under construction) (id:42568)
Royal LePage Wolle Realty
222 16th Avenue Crescent
Hanover, Ontario
FULLY FINISHED NEW HOME with WALK OUT BASEMENT. This brand new 2 + 2 bedroom home is currently under construction waiting for you to call it home. The main floor is 1434 sq. ft. and features an open concept living room, dining area & kitchen, gas fireplace and patio doors to leading to a deck. Features include master bedroom with walk-in closet & ensuite, second bedroom, powder room, main floor laundry. Additional features include fully finished lower level with walk out basement, family room, 2 bedrooms, bathroom, F/A gas furnace, central A/C attached double car garage and close to new school. The price includes a concrete drive, sodded yard, HST and Tarion Warranty. Call to find out more details on finishes. (id:42568)
Royal LePage Rcr Realty Brokerage (Hanover)
115 Vanilla Trail
Thorold, Ontario
W-A-L-K-O-U-T -- B-A-S-E-M-E-N-T. This is great for extended family living. Newly built Empire Home. This is the rare Bellfountaine model with Elevation C. Lots of upgrades made like: Brick around the entire exterior of the house, upgraded cabinets and countertops, upgraded flooring, upgraded light fixtures. Insulated extra den in part of the garage for a main level bedroom. Second floor laundry. Walkout basement with a bedroom and a full bathroom. This house has everything you need to make it your forever home. Come have a look. (id:42568)
Exp Realty
396 Mary Rose Avenue
Port Elgin, Ontario
Ready to unlock new possibilities? This newly built home is not just a cozy sanctuary, but also a hidden gem for those seeking an income property. Welcome to a world of freedom and flexibility, where open concept living takes centre stage on the main floor. Move seamlessly from one room to another, creating the perfect space for entertaining guests or enjoying quality family time. But that's not all – upstairs, you'll find a dreamy sanctuary boasting 4 spacious bedrooms and two more bathrooms! This means everyone gets their own little slice of luxury, ensuring comfort and privacy for all. Imagine the potential of having a separate entrance to the basement! It's like having your very own business space right at home, giving you the freedom to explore rental opportunities. The basement is fully finished with a bedroom, bonus room, bathroom and kitchen. Right from your backyard you have access to Summerside park with a playground and basketball courts. This home truly has it all. Make your dreams become a reality and experience the true meaning of homeownership with our thoughtfully designed property. Don't miss out on this lucrative investment opportunity! Make sure you click the MULTIMEDIA LINK below for further details, including floor plan and guided walkthrough! (id:42568)
Royal LePage D C Johnston Realty Brokerage
206 Rutledge Street
Blyth, Ontario
Introducing a newly built 3-plex property located in a serene and peaceful community. This property offers the perfect blend of comfort and convenience, making it an ideal choice for those seeking a tranquil living environment. The 3-plex features a modern design and boasts a garage, providing ample parking space for residents. With 2 bedrooms and 2 bathrooms in each unit, this property provides spacious and comfortable living spaces for individuals and families alike. The quiet community setting ensures a peaceful and relaxed atmosphere, allowing residents to enjoy a sense of privacy and tranquility. Whether you're looking for a cozy home or an investment opportunity, this newly built 3-plex offers a desirable and convenient living option. (id:42568)
RE/MAX Land Exchange Ltd Brokerage (Wingham)
Pt Lt 45 Con A Lake Range
Kincardine, Ontario
Dreaming of waking to the sound of waves on the beach? Private 2.5 acres ready for you to build in a great location only 15 minutes to Port Elgin. An entrance and clearing are already roughed in, with over 346 feet of waterfront on municipally-maintained year round paved road with hydro available. Make memories with your family at the water during the day (sandy beach is a short 2 minute walk away) and watch stunning Lake Huron sunsets from your newly built home or cottage in the evening! (id:42568)
Keller Williams Realty Centres
Keller Williams Realty Centres Brokerage (Wiarton)
69, 73, 77 Carling Terrace
Wingham, Ontario
Introducing a newly built 3-plex property located in a serene and peaceful community. This property offers the perfect blend of comfort and convenience, making it an ideal choice for those seeking a tranquil living environment. The 3-plex features a modern design and boasts a garage, providing ample parking space for residents. With 2 bedrooms and 1 bathrooms in each unit, this property provides spacious and comfortable living spaces for individuals and families alike. The quiet community setting ensures a peaceful and relaxed atmosphere, allowing residents to enjoy a sense of privacy and tranquility. Whether you're looking for a cozy home or an investment opportunity, this newly built 3-plex offers a desirable and convenient living option. (id:42568)
RE/MAX Land Exchange Ltd Brokerage (Wingham)
5 Jonathan Crescent
Mildmay, Ontario
Casting an impressive shadow, this spectacular family home has almost 3000 sq.ft of living space above ground plus a full (partially finished) basement. The whole house is adorned with hardwood floors or ceramic tile to eliminate the chance of carpet allergies. It's almost impossible to find a true 5 bedroom home with all the bedrooms on the second storey and a 14 foot laundry room that will be much appreciated on laundry day. Take a look at the floor plan and the expansive room sizes and you'll agree that it will be hard for your family to outgrow this spacious jewel of elegance. Located in the charming Bruce village of Mildmay, you will have the conveniences of a much larger centre including a modern grocery store, pharmacy, hardware store and LCBO. The well respected school system, summer pool, active minor sports clubs and social groups will keep your family entertained throughout the year. A short 10 minutes from Walkerton's secondary schools, 37 minutes to Lake Huron's beaches and only 45 minutes to Bruce Power. Only 1 hour to Owen Sound and 1.5 hours to Kitchener if you need to make a visit to the city. From the photos you see that this alluring home is the pride of a close knit, quiet neighbourhood on the edge of the village. Built in 2004 and expanded in 2009 by the respected Ruetz Builders it has all the comforts, efficiencies and convenience of a newly built home. The home now features a 2nd formal living room , a music room for your grand piano and a remarkable 41 foot combined family room, dining area and open concept kitchen across the back of the main floor. Even the basement has unique features like 2 cold cellars totaling 35 feet , a 27.5 foot exercise room with walk-out, a 17 foot office and a rough-in for a future 4 piece bathroom. The summer photos will hi-lite the manicured lawns and gardens, the rear deck and the unobstructed views of open farmland behind the home. There is so much more to tell but you will just have to see it for yourself. (id:42568)
RE/MAX Land Exchange Ltd Brokerage (Kincardine)
263/265 Cedar Avenue
Meaford, Ontario
A much sought-after Sunnyside Beach (next to Kiowana Beach) property is now being offered for sale on MLS with plenty of time to get your new cottage built in 2023! This is one of the last undeveloped beach front properties in the area. Originally two standard lots, this merged, double sized lot offers plenty of room to accommodate a large cottage. The property features a 10’ border strip of land on each side providing a natural buffer with the neighbors for added privacy. You’ll see plenty of mature trees throughout, which can be nicely incorporated into the landscaping around a newly built cottage! The property has a very gentle slope down to the water with level access from the roadway. Very suitable for new construction as you can well gauge during a showing by looking at the neighboring properties. Engineering summary outlining the development options and process is available on request. (id:42568)
Leap Real Estate Services Inc.
79 Trailview Drive
Tillsonburg, Ontario
Located in a quiet and developing neighborhood 79 Trailview Drive is sure to impress! This newly built home features a concrete driveway leading to your double-car garage and access to your front door. Upon entrance you will notice the tall ceilings and large staircase leading to the second floor. Through the hallway you will find a convenient main floor powder room and then access straight into the main part of the home. This stunning open concept design features the kitchen, dining, and living room all in view. The 9 ft ceilings make this space bright and large. The chef’s kitchen features a large center island with ample space for seating and quartz countertops. Don’t be worried of the lack of storage as you will find hidden pantry with ample space for dried goods and countertop appliance storage. The living room features natural lighting and a center natural gas fireplace as the anchor point of this room. Next to the dining room is a bonus room perfect for another sitting area or your home office. On the second floor of the home you will find 4 spacious bedrooms each with access to an ensuite bathroom, all complete with premium quality finishes. For added convenience, included is your second floor laundry. The property is zoned R2, perfect for an in-law suite or mortgage helper. The basement is awaiting your finishing touches, already framed and includes a rough-in kitchen, a rough-in bathroom and a 5th bedroom. Don’t wait to make this one yours! (id:42568)
Royal LePage R.e. Wood Realty Brokerage
253 Raspberry Place
Waterloo, Ontario
Newly built executive, freehold townhome in the desirable neighbourhood of Columbia Forest, designed with a modern and spacious layout, this home offers over 3,000 square feet of living space. You are met with luxurious finishes, carpet-free flooring throughout, and ample room for your family or friends visiting with 5 bedrooms and 5 bathrooms over three levels offering plenty of privacy. The high ceilings with abundance of windows allow plenty of natural light to fill the home. On your main level, the oversized functional kitchen offers stainless steel appliances, gleaming quartz countertops, a large centre island, and flows beautifully into the adjacent living and dining area. Just steps from your dining room you have a private covered patio taking you to the backyard to enjoy the afternoon sun, an added bonus there is a charming balcony overlooking your front yard to enjoy the sunrise views of Vista Hills. There is a large bedroom with an ensuite bath that can double as a guest bedroom or personal office. The second level includes the primary bedroom with a 5 piece ensuite, 2 additional bedrooms, a 5 piece bath, and a laundry room equipped with storage, sink and counter space for folding. The fully finished lower level has a good size bedroom, full bath, a rough in for kitchenette, and utility room that can be used for an in-law suite setup. Located close to shopping, medical centres, restaurants on The Boardwalk, top rated schools, and tons of trails and parks. Do not miss your chance to make it yours! (id:42568)
RE/MAX Twin City Realty Inc.
275 4th Street Crescent
Hanover, Ontario
Multi-generational living? Or maybe something with an in-law suite, or secondary rental space? This stunning 4 bedroom, 2.5 bathroom 2-storey home offers approximately 3000 square feet of living space on an oversized lot! As you approach the property, you'll notice the attached 2-car garage. The well-maintained concrete driveway provides ample space for parking and adds to the overall curb appeal of the residence. Step inside and be captivated by the spaciousness and functionality this home has to offer. With four generously sized bedrooms, there's plenty of room for everyone in the family to have their own private retreat. The heart of this home lies in its inviting living areas. The main living room boasts a cozy gas fireplace, creating a warm and welcoming atmosphere, perfect for relaxation and gatherings with loved ones. Additionally, a second gas fireplace graces the rec room, offering a versatile space for entertaining or simply enjoying quiet evenings with a good book. The kitchen is a chef's delight, with ample counter space, modern appliances, and an adjacent dining area that overlooks the picturesque backyard. Speaking of backyard, it's a paradise for outdoor enthusiasts and families alike. With nearly half an acre of land, there's plenty of space for kids to run and play, explore, and enjoy the fresh air. The newly built Bosman shed is a perfect spot for storing your outdoor toys and maintenance items. Nestled in a quiet area of town, this residence offers a serene environment, ideal for those seeking tranquility and peace of mind. Yet, it's just a short distance from the vibrant amenities Hanover has to offer, including shops, restaurants, parks, schools, and casino ensuring you have the best of both worlds. Don't miss this incredible opportunity to make this house your forever home. Schedule a showing today and experience the perfect blend of comfort, luxury, and tranquility in Hanover. (id:42568)
Royal LePage Don Hamilton Real Estate Brokerage (Listowel)







