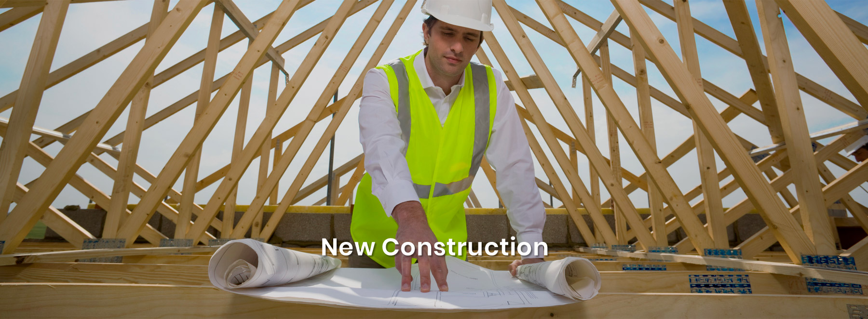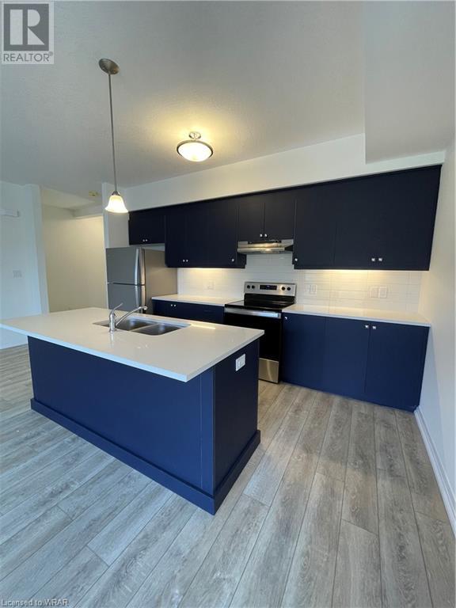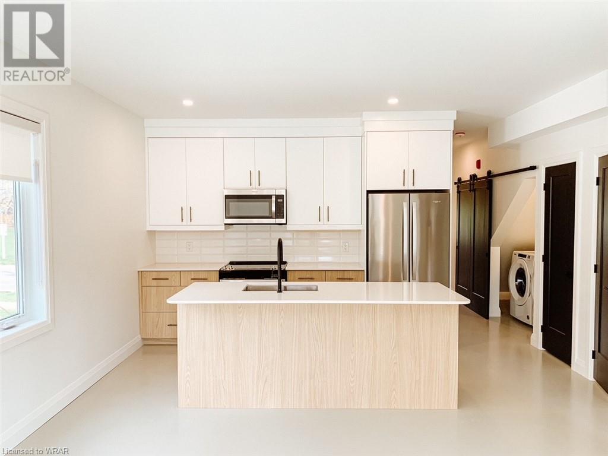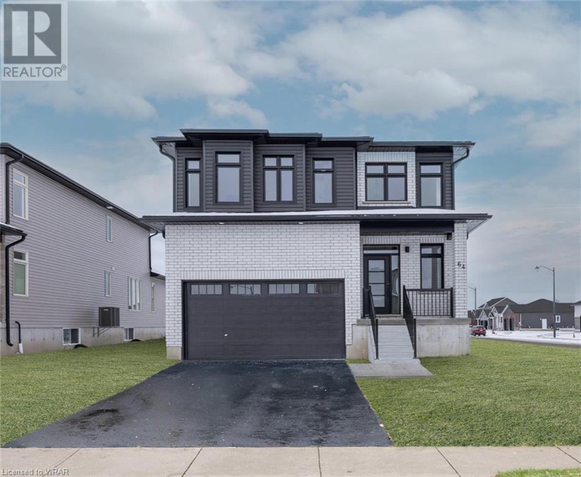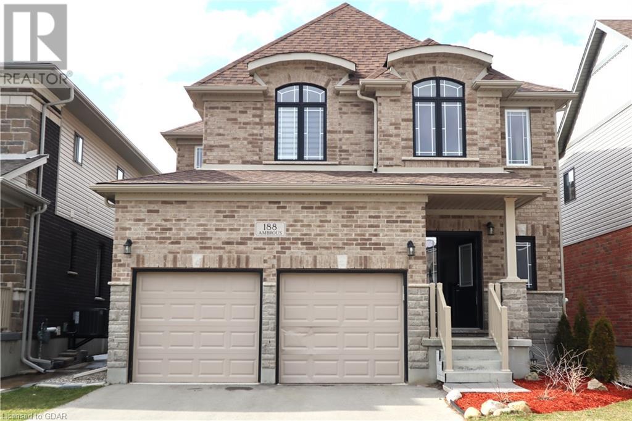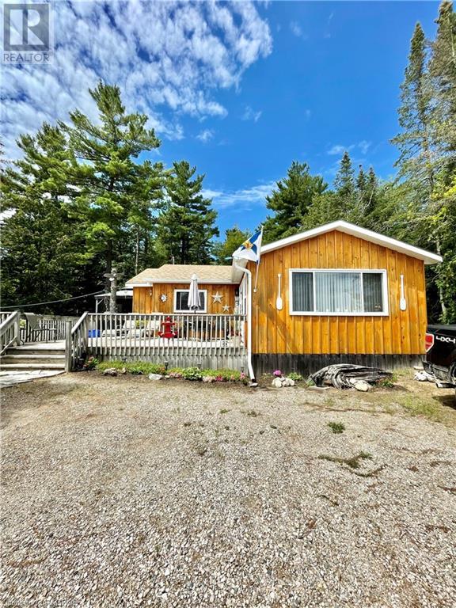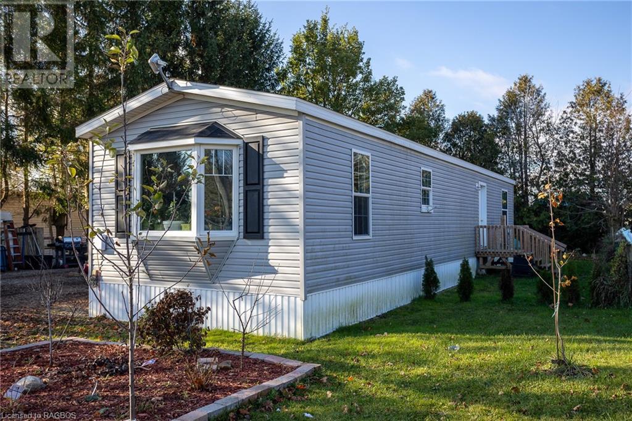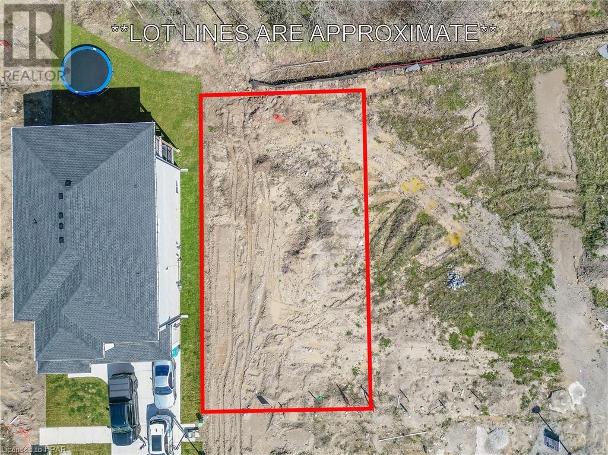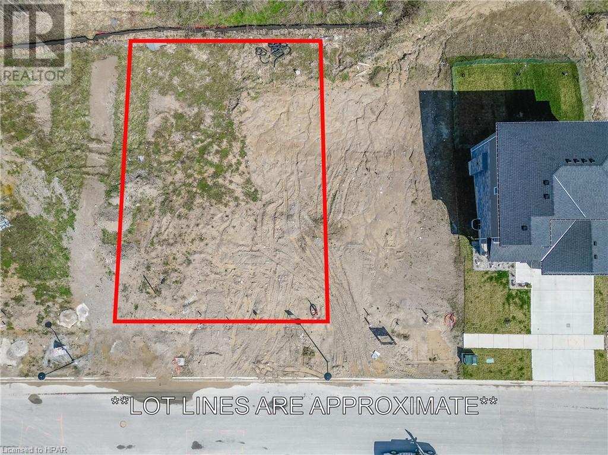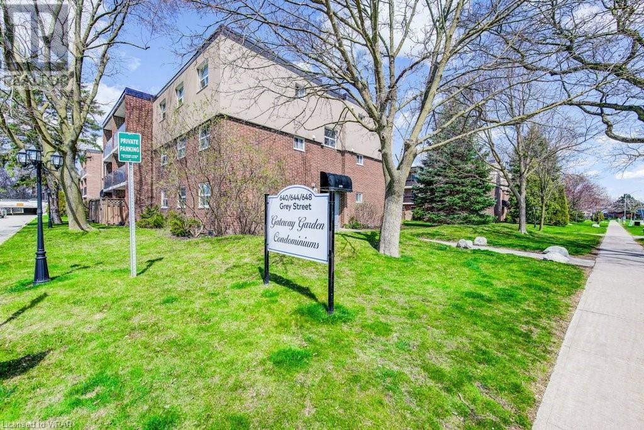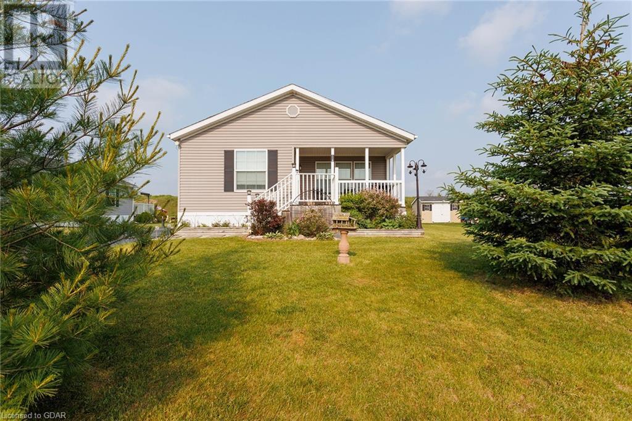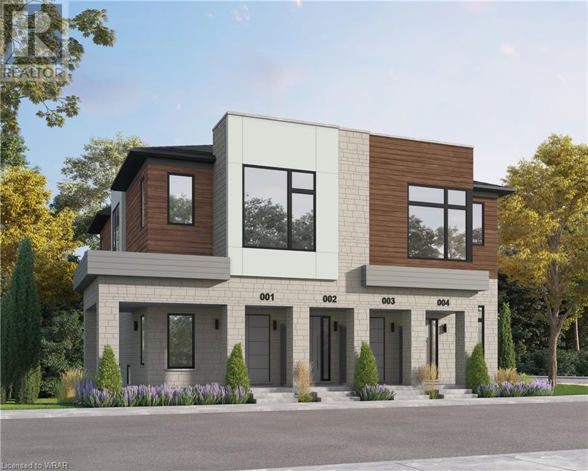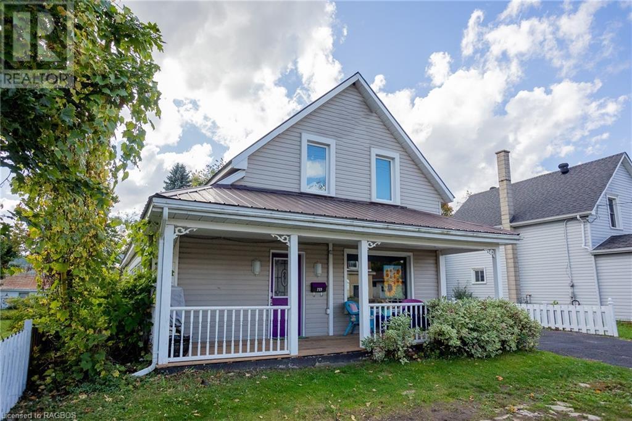A DEDICATED NEW HOMES DIVISION OFFERS IN-DEPTH KNOWLEDGE AND ADVICE
261 Woodbine Avenue Unit# 26
Kitchener, Ontario
Wow!! Gorgeous views! Surrounded by nature!! BRIGHT, BEAUTIFUL END UNIT BACKING ONTO GREEN SPACE NOW AVAILABLE FOR LEASE IN KITCHENER'S HURON PARK COMMUNITY!! Newly built, never lived in, and over 1300 sq ft, This 2 bedroom, 2.5 bath stacked town features an attractive open concept floor plan. The modern, navy and white kitchen includes stainless steel appliances, quartz countertops and a tiled backsplash. The large kitchen island offers a perfect place to sit, chat and eat at its' expansive breakfast bar. The kitchen flows into the spacious great room which overlooks the beauty of Huron Natural Area. The covered balcony off of the great room provides a fantastic place to relax and enjoy! On the upper level, it showcases 2 good-sized bedrooms, 2 bathrooms and a conveniently located in-suite laundry. The laundry includes a new stackable washer + dryer. A definite bonus! The primary bedroom includes a walk-in closet and access out to your own private balcony. A perfect retreat to enjoy your morning coffee!! Both the main and the upper levels are carpet-free featuring ceramic and laminate flooring (stairs have carpet). Being the end unit, this stunning condo provides the benefit of extra privacy, and additional natural light!! Exterior maintenance, lawn care, and snow removal included. With parks, schools, highways and shopping close by, this location is desirable and extremely convenient. Tenant will be required to show proof of insurance, and to arrange utility contracts in their name (i.e.-heat/gas, hydro, water, hot water tank, water softener). Good credit is required. All applicants must submit a rental application, employment letter, pay stubs, references, and a complete credit report for landlord consideration and approval. Don't miss out- schedule an appointment to view this home today. Shows beautifully!! *** NOTE: THIS UNIT COMES WITH ONE ASSIGNED PARKING SPACE. A SECOND PARKING SPACE IS AVAILABLE FOR AN ADDITIONAL MONTHLY FEE!!! *** (id:42568)
Royal LePage Wolle Realty
150 Alma Street Unit# 201
Rockwood, Ontario
Welcome to the 150 Alma Luxury Apartments, offering a total of 8 luxury suites in the heart of Rockwood. Suites 201 & 203 feature a spacious layout with 2 bedrooms and 1.5 baths. Meticulously designed, these suites are finished top to bottom with elegant finishes, soaring 9ft ceiling heights, expansive windows, designer kitchen & bathrooms, heated polished concrete flooring, smart home technology and a heated private balcony. The designer kitchen is equipped with stainless steel appliances, quartz countertops and custom cabinetry. The primary bedroom features a 3 piece ensuite. Enjoy the luxurious building amenities; the entertainment lounge, heated walkways & hybrid charging station. Each suite is complete with 1 parking space. Additional parking spaces are available to rent. Building is currently under construction, layouts may be subject to change. Simply move in and enjoy a worry-free chic lifestyle! There are only 2 suites like this available - be sure to reserve yours today! (id:42568)
The Realty Den
64 Allenwood Road
Elmvale, Ontario
Nestled in the charming town of Elmvale, discover this newly built home that sets a new standard for contemporary living. This home showcases a thoughtfully designed open-concept floor plan, creating a seamless flow between the Living Room with a fireplace, the large Dining room and the beautiful Kitchen. As you enter through the stylish front door, you are greeted by an expansive foyer open to above high ceilings and abundant natural light. The sleek cabinetry, quartz countertops, subway tile backsplash and a central island makes this kitchen both a functional workspace and a showpiece for entertaining. The black hardware & stainless steel appliances also give off a personal touch. This home boasts four generously sized bedrooms, each adorned with ample closet space for all your storage needs. The perfect laundry is conveniently located on the main floor. Come take a look at this master bedroom, it's a luxurious retreat, with a beautiful brick accent wall, also featured is a spacious ensuite bathroom with high-end fixtures, finished with an accent wall that is sure to attract the eye. The three additional bedrooms provide flexibility for guest accommodations, a home office, or a growing family. The home comes with an unfinished basement, providing a canvas for your personal touch and future expansion. What sets this property apart is the separate entrance to the basement, offering the potential for a private living space, a home office, or a rental unit, providing versatility that aligns with your lifestyle. This home offers a blend of luxury, functionality, and future potential. Welcome to a new era of comfort and sophistication in Elmvale. (id:42568)
Smart From Home Realty Limited
188 Ambrous Crescent
Guelph, Ontario
4 Bedroom+ Den and 2.5 Baths with a garage and 2 parking driveways available for lease immediately! Offering the main floor and upper level for lease, South end of Guelph – Ambrous Cres. Newly built house with hard floor throughout except bedrooms, with a private fenced backyard, includes culligan water, Tenants pay 100% of utilities. Basement not included. The Landlord will renovate the basement soon. Landlord prefers to rent for a family. Very nice neighborhood and near all the major grocery stores, bus stop, 5 min away from Guelph University, walking distance to Ecole Arbour Vista Public School, close to Stone Road Mall and many other amenities, and access to Hwy 401. (id:42568)
RE/MAX Real Estate Centre Inc Brokerage
220 Ogimah Road
Chief's Point Indian Reserve #28, Ontario
Are you looking for a well kept, neat & bright cottage, located across the road from the river?? Then look no further and consider this cozy 3 bedroom cottage located at 220 Ogimah Road, in the quiet area of Chief's Point. Updated septic & newer sand-point, newer kitchen cabinets & flooring thru out, updated interior & exterior doors...all that is missing is YOU. Large entertaining sized deck with screened in gazebo. The cottage has a propane furnace for extended use & full size hot water tank. (It wouldn't take much to winterize this well kept cottage). Spacious 90' x 150' yard, newly built shed and the river access is across the road. There is plenty of parking and the cottage is furnished as viewed. Call now to view!!! Quick closing available.... Yearly Lease rate is $5,800 Yearly Service fee $1,200 (id:42568)
Wilfred Mcintee & Co Ltd Brokerage (Southampton)
Wilfred Mcintee & Co Ltd Brokerage (Sb)
316 Keady Park Lane
Keady, Ontario
Newly Built in 2019, this 2 bedroom 1 bathroom mobile home is well built with open concept kitchen, dining room and living room. The main bedroom is conveniently located at the back for privacy and comfort with lots of closet space. The large bathroom is situated between the 2 bedrooms with the laundry right down the hall. This home is a must see for those seeking community living in rural setting. Only a short walk to the famous Keady Market and a short drive to Owen Sound. Don't miss the opportunity to make this modular home yours. Contact your REALTOR® today to schedule a viewing and experience the comfort and convenience this property has to offer. (id:42568)
RE/MAX Grey Bruce Realty Inc Brokerage (Os)
Lot 15 Greene Street
Exeter, Ontario
Prestigious Buckingham Estates of Exeter Ontario. Lot #15 offers privacy, serene views while backing onto a forest backdrop. This building lot offers so many options for your future dream home in a superior location. This property offers endless possibilities for the construction of a new home that suits your family's needs while offering tranquility and privacy. With the lot backing onto a lush forest, you'll enjoy a retreat away from the hustle and bustle of every day life. Greene Street in Buckingham Estates offers luxury homes in a newly built part of Exeter that is selling fast! Call today to discuss your new home! (id:42568)
Coldwell Banker All Points-Fcr
Lot 60 Greene Street
Exeter, Ontario
Prestigious Buckingham Estates of Exeter Ontario. Lot #60 offers one of the largest frontages in the subdivision with privacy, serene views while backing onto a forest backdrop. The lot size offers so many options for your future dream home with both size and location. With approx. 70 feet of frontage, this property offers endless possibilities for the construction of a new home that suits your family's needs while offering size and privacy. With the lot backing onto a lush forest, you'll enjoy a tranquil retreat away from the hustle and bustle of every day life. Greene Street in Buckingham Estates offers luxury homes in a newly built part of Exeter that is selling fast! Call today to discuss your new home! (id:42568)
Coldwell Banker All Points-Fcr
640 Grey Street Unit# 305
Brantford, Ontario
Welcome to this charming and beautifully updated 2-bed, 1-bath condo located in a prime area with quick access to amenities, Brantford Hospital, and the 403! The kitchen is a standout feature, boasting a newly built cupboard wall and upgraded modern finishes. LED lights illuminate the space, creating a bright and inviting atmosphere. Enjoy the eat-in counter space or opt for a sit-down meal in the designated dining area. The condo includes generously sized bedrooms and the 4-piece bathroom is sleek and functional. Additional perks include an in-unit washer and dryer. This unit comes with one parking spot and a storage locker located conveniently across the hall. The condo has been freshly painted and features modern door handles and hinges, reflecting the pride of ownership and meticulous care given to this home. Step out onto the open private balcony to enjoy fresh air and outdoor living space. Whether you're a first-time buyer or looking to downsize, this condo offers the perfect blend of style, comfort, and convenience. Don't miss the opportunity to make this well-cared-for condo your new home! (id:42568)
Shaw Realty Group Inc.
118 Parkview Circle
Moorefield, Ontario
New listing at CONESTOGA ESTATES! Welcome to 118 Parkview Crescent! This meticulously maintained furnished home features two large bedrooms and bathrooms, a large living and dining area, and a backyard that is an entertainers dream. Pride of ownership is evident as soon as you walk through the foyer into the large open concept kitchen and dining room. Moving through the house you will notice a large main bedroom with a generous ensuite, followed by a lovely secondary bedroom that leads onto the deck. Step through the patio doors into your own personal oasis. Equipped with a hot tub, outdoor bar, and seating for all of your friends, this newly built deck has something for everyone. Muskoka chairs surround the fireplace as you move further into the backyard, which features an incredible amount of privacy. This property is a must-see. Call today to book your private showing. *Land lease fees include property tax, totalling $721.38. (id:42568)
Century 21 Heritage House Ltd
Century 21 Heritage House Ltd.
15 Stauffer Woods Trail Unit# F022
Kitchener, Ontario
The The Aiden is a 1 bedroom Villa unit, under construction by Activa, at Harvest Park in Kitchener’s Doon South. The builder's design team has selected stylish finishes throughout. This unit will back onto green space with pond, trails and wooded area. The open-concept kitchen and living room features big windows and leads to a patio with greenspace views for your outdoor enjoyment. Some included features of note are quartz countertops in the kitchen, 5 appliances, durable laminate flooring in kitchen, living room, and hallways, ceramic tile in the bathrooms and entryway, air conditioning, a surface parking spot and in-unit bike storage space. Condo fees include Rogers Internet (1.5 GB), exterior maintenance and snow removal. Situated in a superb South Kitchener location, this property provides easy access to Hwy 401, Conestoga College, and nearby walking trails, ponds and greenspaces. For more information and to explore other plans and all the options, including the First-Time Home Buyers Deposit Program, visit https://activa.ca/community/harvestpark/. Contact for further details and/or visit the Sales Centre located at 158 Shaded Creek Dr. in Kitchener - open Mon, Tues, Wed from 4-7 pm, as well as Sat/Sun from 1-5 pm. (id:42568)
Royal LePage Wolle Realty
789 16th Street E
Owen Sound, Ontario
This charming 3-bedroom residence is a perfect blend of comfort, style, and convenience. Step into this beautiful haven that exudes the warmth and character of a century home together with modern elegance. The main floor boasts a spacious bedroom, offering the utmost in accessibility and flexibility. The recently renovated 5 piece main floor bathroom is a sanctuary featuring contemporary fixtures and tasteful finishes, with a large storage room/laundry off the side. There's a huge kitchen with loads of storage. Both living room and family room have natural gas fireplaces to warm the space. Details such as the restored wide trim, original hardwood floors, French doors and radiators create a homey atmosphere while freshly painted walls throughout provide a blank canvas for your personal touch. Other updates include some windows/doors, electrical, natural gas boiler, and low maintenance metal roof and vinyl siding. As you step outside the spacious family room, you'll discover a covered deck, perfect for entertaining or simply unwind with a cup of coffee. Beyond the deck lies a large fenced in backyard, providing ample space for outdoor activities, gardening, or creating your own private oasis. The property also features a newly built garage, with hydro and oversized doors on each side for drive through convenience, offering secure parking or storage space for tools or toys. With plenty of parking available, 2 more bedrooms upstairs with a full bathroom, entertaining is a breeze. The kitchenette is a fantastic addition, providing a convenient and functional space for overnight guests or boarding family or tenants. It could also work as a great space for a small home business. Walkable to all eastside amenities. This home is not just a residence; it's a lifestyle. Imagine enjoying the tranquility of the backyard, and relishing the convenience of main floor living all while still having the space and function to entertain! This property is ready to welcome you home. (id:42568)
RE/MAX Grey Bruce Realty Inc Brokerage (Os)







